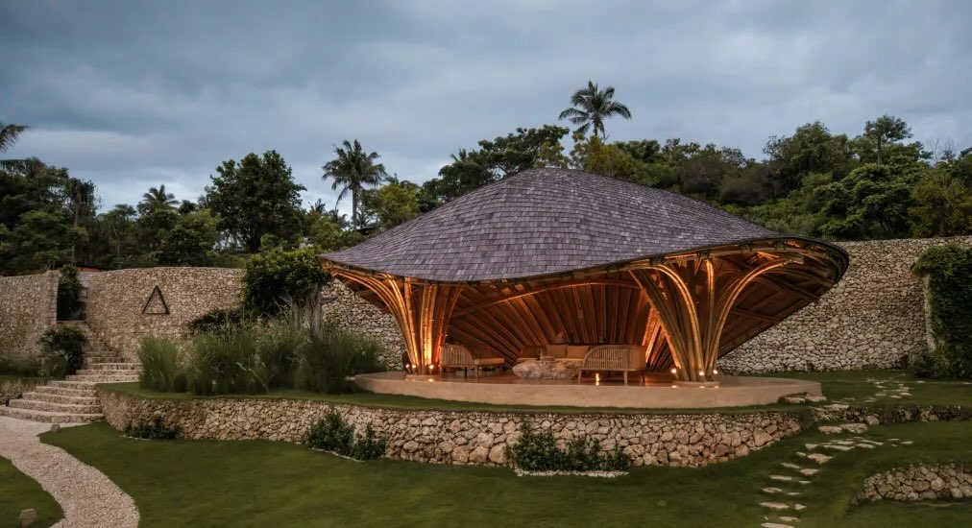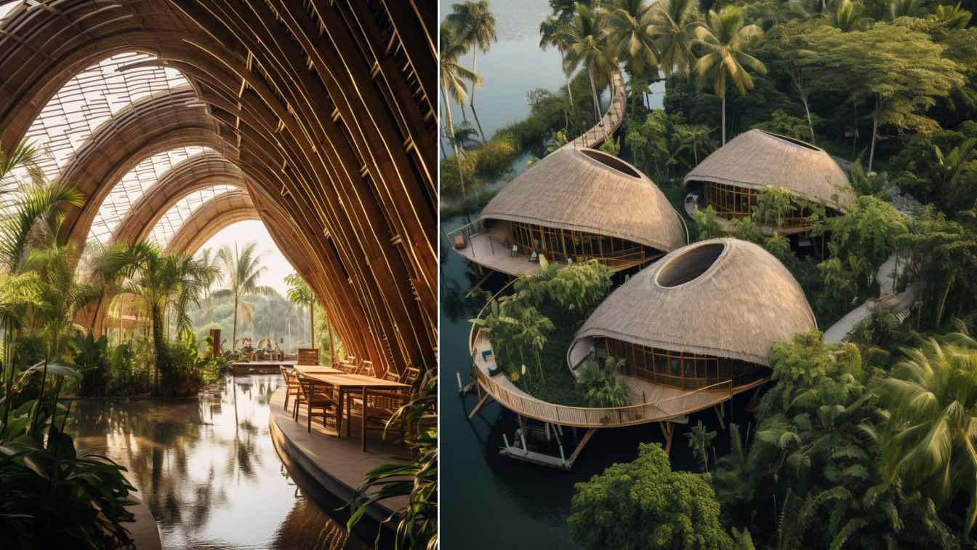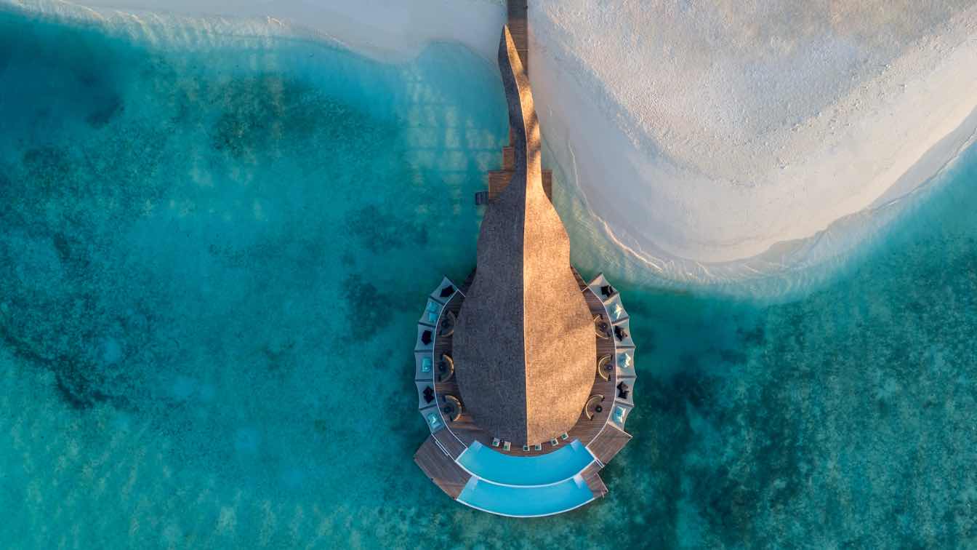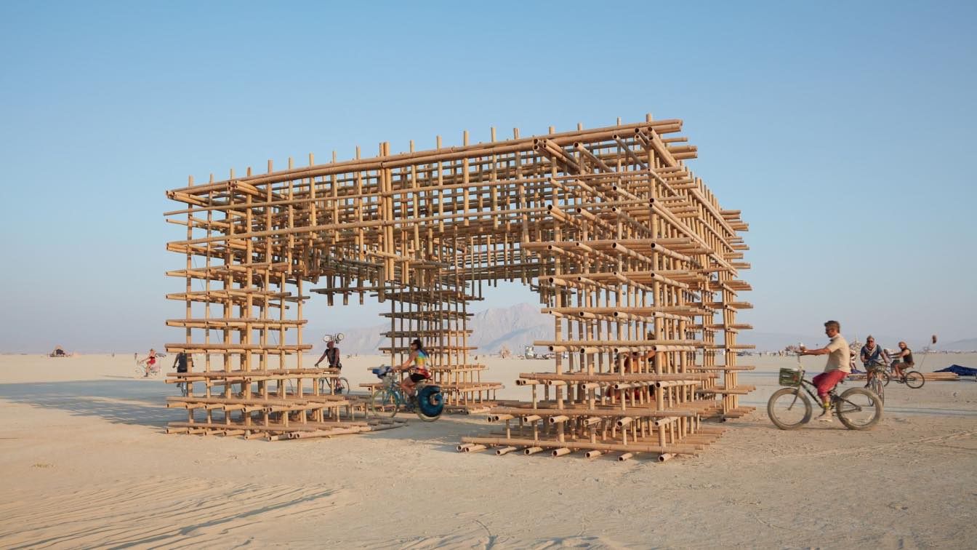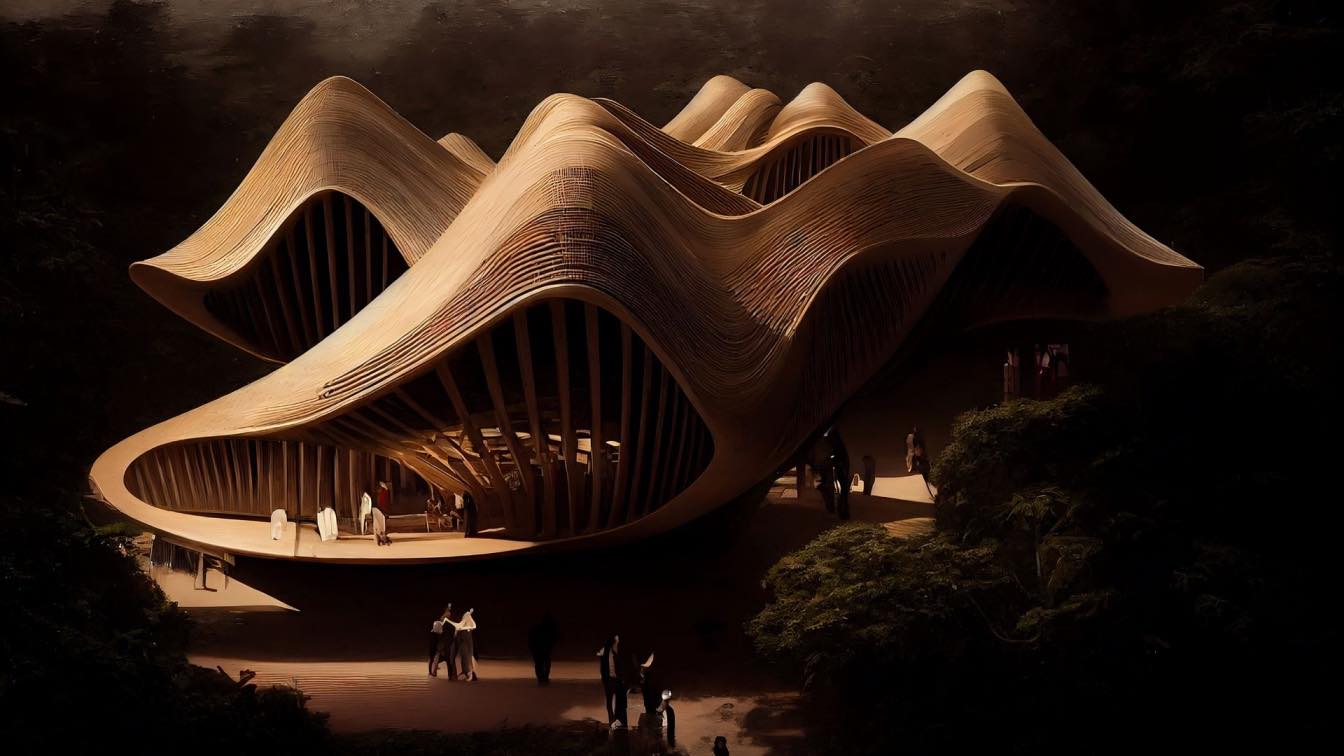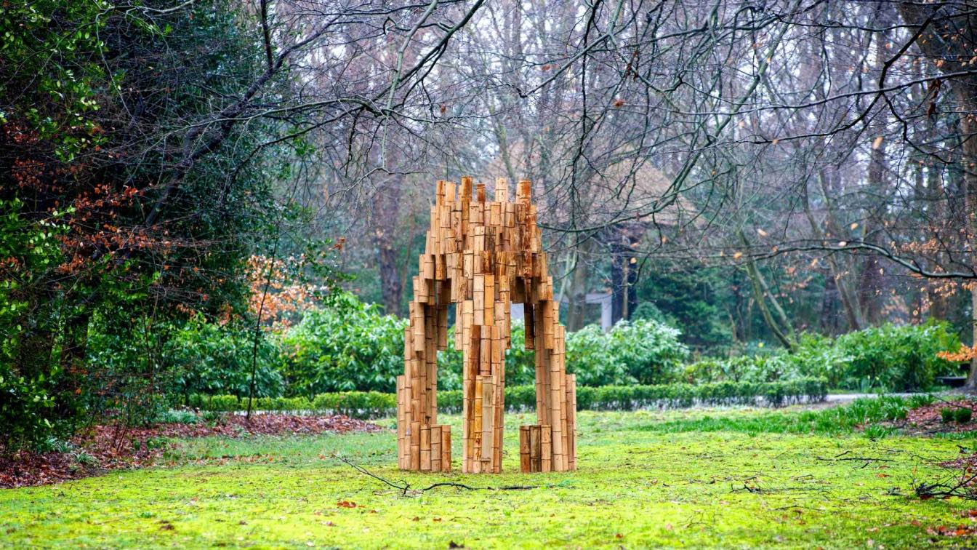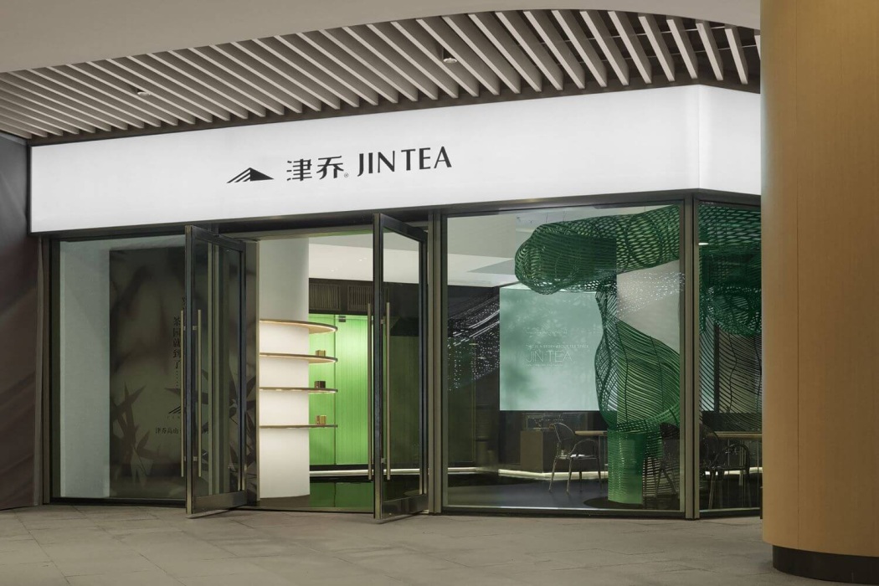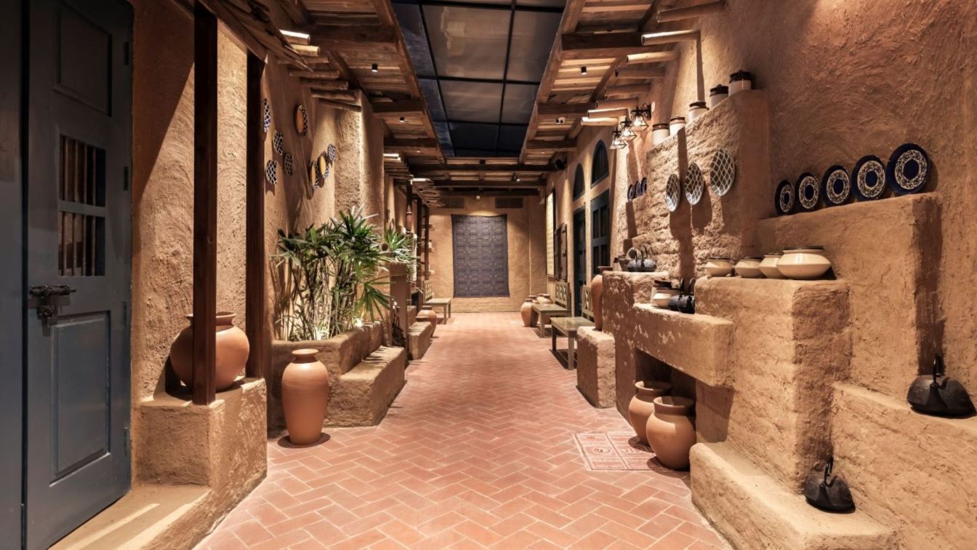Pablo Luna Studio is not just designing buildings; they are shaping a sustainable future for Bali, one exquisitely crafted bamboo structure at a time.
Written by
Liliana Alvarez
Photography
Pablo Luna Studio
Welcome to Verdant Bamboo Restaurant, an architectural masterpiece nestled in the heart of a tropical paradise. As you step into our enchanting haven, you are greeted by the seamless integration of nature and design, embodied by the use of bamboo, rattan, and teak wood that defines the essence of our space.
Project name
Verdant Bamboo Restaurant
Architecture firm
Monika Pancheva
Location
Phuket, Thailand
Tools used
Midjourney AI, Adobe Photoshop
Principal architect
Monika Pancheva
Visualization
Monika Pancheva
Typology
Hospitality › Restaurant
The design of this overwater Yakitori Restaurant and Bar was created by Nomadic Resorts to revamp the existing jetty structure at Banyan Tree Vabinfaru to create a new iconic dining experience.
Architecture firm
Nomadic Resorts Ltd.
Location
Banyan Tree Vabbinfaru, Maldives
Photography
Joe Chua Agdeppa
Principal architect
Nomadic Resorts Ltd.
Design team
Olav Bruin, Louis Thompson, Habiba Mukhtar
Interior design
Nomadic Resorts Ltd.
Structural engineer
Asali Bali
Visualization
Nomadic Resorts Ltd.
Tools used
Rhinoceros 3D, Grasshoper, Revit
Client
Banyan Tree Vabinfaru
Typology
Hospitality › Restaurant & Bar
More than 880 bamboo poles shipped from Malaysia were used to create this rectangular gateway by (OU) Officeuntitled co-founders Benjamin Anderson, Christian Robert and Shawn Gehle. According to the team, the material was chosen for its "grounding" qualities. They estimated that the poles used for the sculpture had a carbon sink of -7.5 metric tons...
Architecture firm
(OU) Officeuntitled
Location
Black Rock City, Nevada, USA
Photography
Benny Chan, Officeuntitled
Principal architect
Shawn Gehle, Christian Robert, Benjamin Anderson
Design team
(OU) OFFICEUNTITLED, Culver City, CA Team: Co-founders and Principals - Ben Anderson, Christian Robert, Shawn Gehle with Jillian Leedy, Kat Ślęczek, Nik Miller, Guillem Camps, Kai Kingma, Mirko Wanders, Rogelio Mercado, Panchenchen Feng, Lucca Scherraus, Noah Wali, Don and Truman Mutal and many other volunteers
Collaborators
SEAD Bamboo, Malaysia |Team: Lucas Loo, Founder & Executive Director
Structural engineer
JTK Consult, Malaysia | Dr. Kribanandan and Logithasan Krishnan. Arup, Los Angeles | Robert Pallmann, PE SE, Tohiyasu Yoza . RBHU, San Francisco | Ali Lahijanian and Alan Lum
Lighting
Felix Lighting, La Mirada, CA | Team: David McKinnon, Eric Wilson
Visualization
Kilograph, Los Angeles, CA | Team: Keely Colcleugh, Shannon Sweeney, and Tom Spall
Tools used
Rhinoceros 3D, Enscape, V-ray
Construction
(OU) OFFICEUNTITLED, Culver City, CA Team: Co-founders and Principals - Ben Anderson, Christian Robert, Shawn Gehle Jillian Leedy, Kat Ślęczek, Nick Miller, Guillem Camps, Kai Kingma, Mirko Wanders, Rogelio Mercado, Panchenchen Feng, Lucca Scherraus, Noah Wali, Don and Truman Mutal and many other volunteers
Typology
Spectacular (Art Installation)
Monish Siripurapu, the founder of Ant Studio in Delhi, has been actively using popular AI tools like Midjourney, Dall-E and Stable Diffusion to visualise and build architectural ideas that take inspiration from traditional building materials and techniques. Ant Studio is a practice committed to creating sustainable designs that seamlessly blend art...
Project name
Can AI help in Achieving Sustainability?
Architecture firm
Ant Studio, India
Tools used
Midjourney, ChatGPT3
Principal architect
Monish Siripurapu
Status
Under Construction
Typology
Hospitality › Cafe, Restaurant
Boomkapel (translated tree chapel) is a work of art made of bamboo for the outdoor exhibition An ode to nature. The tree chapel is inspired by a field chapel and the architecture of the Onze Lieve Vrouw ter Nood sanctuary in Heiloo. A chapel is a place of worship and often contains a statue or painting.
Architecture firm
Abelen Architectuur
Location
Onze Lieve Vrouw ter Nood, Heiloo (The Netherlands)
Photography
Mary Brommer, Martijn Duifhuizen
Principal architect
Rick Abelen
Supervision
Abelen Architectuur
Visualization
Abelen Architectuur
Tools used
SketchUp, AutoCAD
Construction
Abelen Architectuur
Client
Diocesan sanctuary Onze Lieve Vrouw ter Nood
Status
Completed (1st prize competition)
Typology
Installation art
For Jin Tea Space, the designer utilized bamboo, which is a symbol of the spiritual core of traditional Chinese culture as well as tea, to create a modern tea retail store. She realized that the key for a retail space is not only product display, but also the space design and consumers' experiences
Architecture firm
Aurora Design
Photography
INSPACE: Yanyu, Naxin; Video: WM STUDIO
Principal architect
Yang Xuewan
Designed by Indian architecture and interior design firm Loop Design Studio, Baba's restaurant draws its inspiration from the architecture styles of rural havelis and houses of Punjab. The idea is to create an upcycled space with a traditional material pallette from around the context. The entrance alley is a longitudinal monolithic axis created us...
Project name
BABA’S Restaurant
Architecture firm
Loop Design Studio
Location
Chandigarh, India
Photography
Purnesh Dev Nikhanj
Principal architect
Suvrita Bhardwaj, Nikhil Pratap Singh
Design team
Harmeet Singh
Interior design
Loop Design Studio
Construction
Karve Infra Pvt. Ltd.
Material
Brick, Mud Plaster, Hand made tiles, Steel, Processed Wood, Concrete
Client
Manish Goyal, Ranjan Basu
Typology
Hospitality- Restaurant/Lounge

