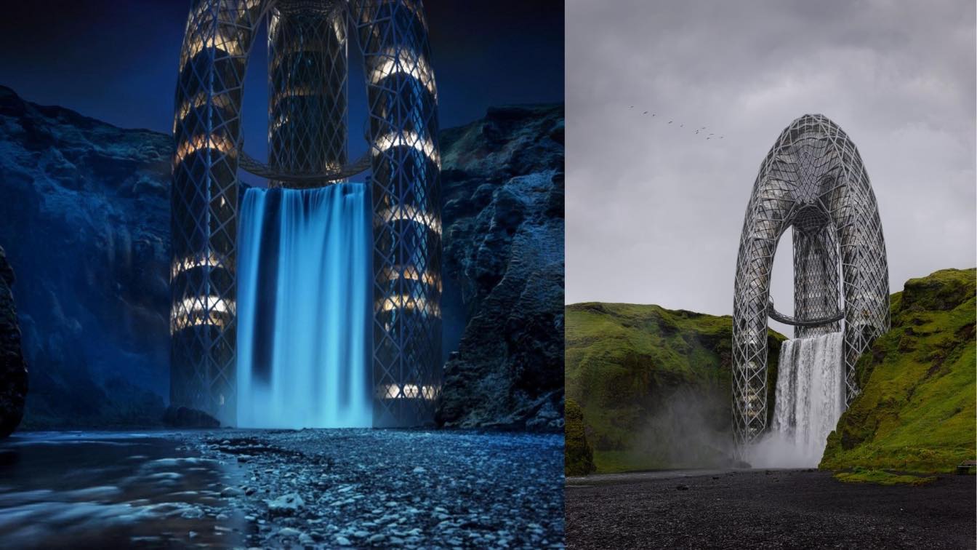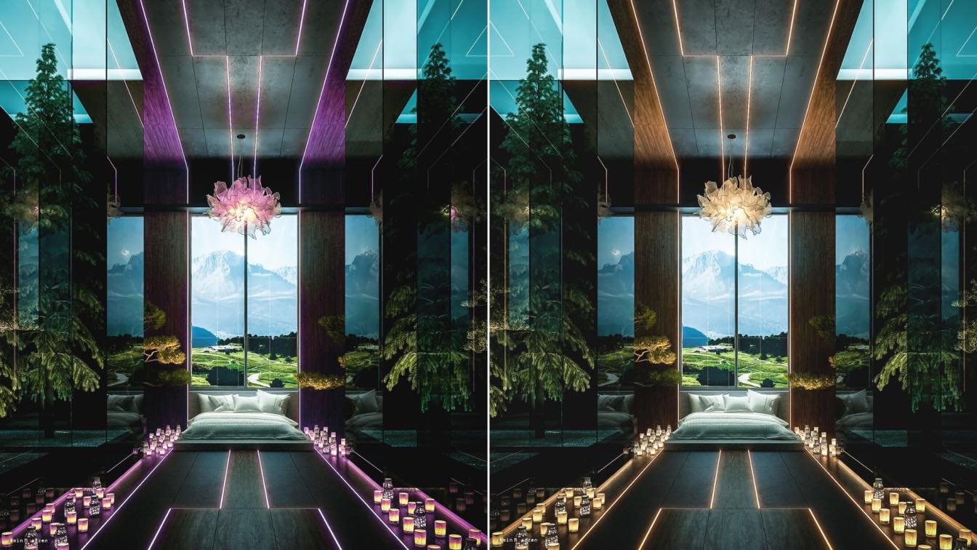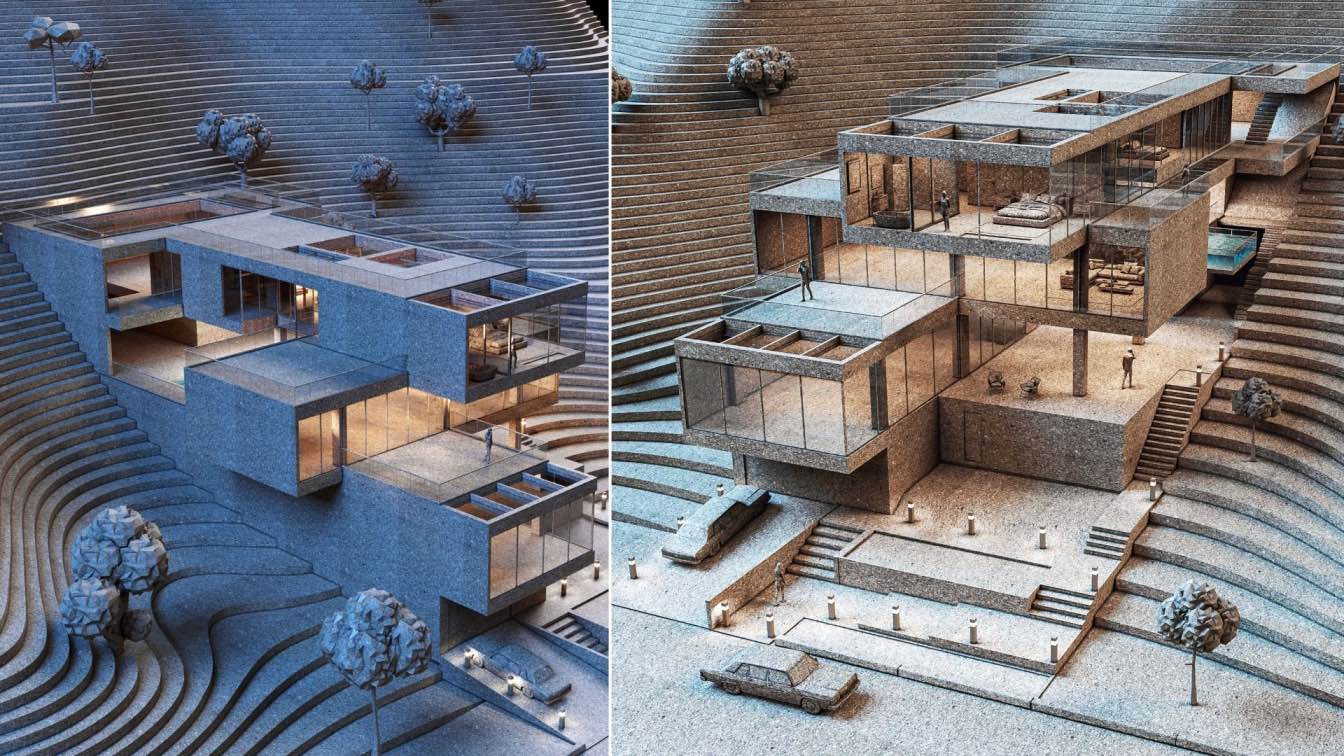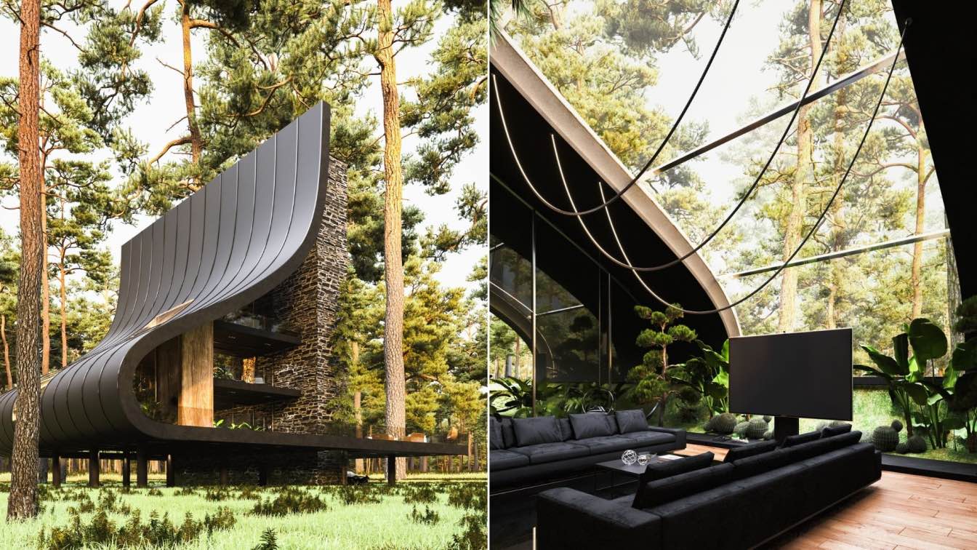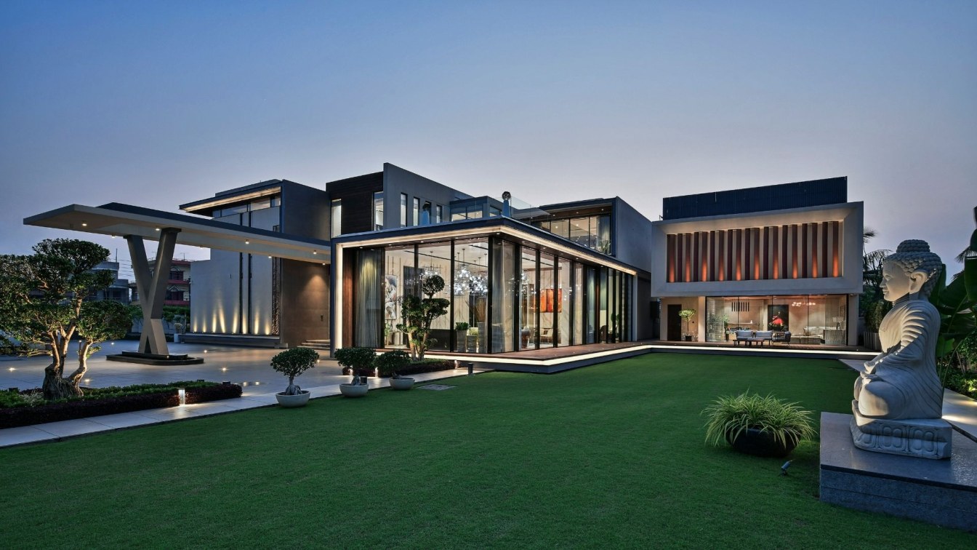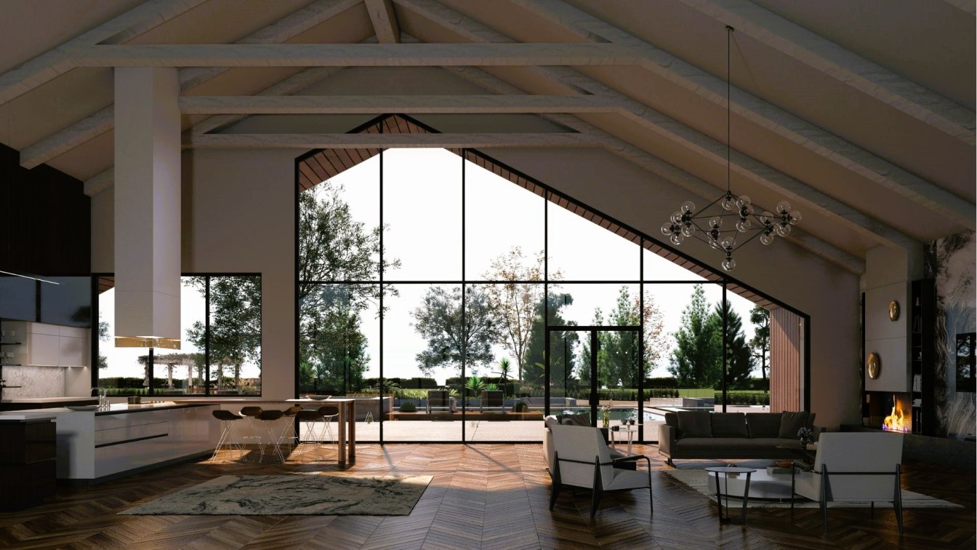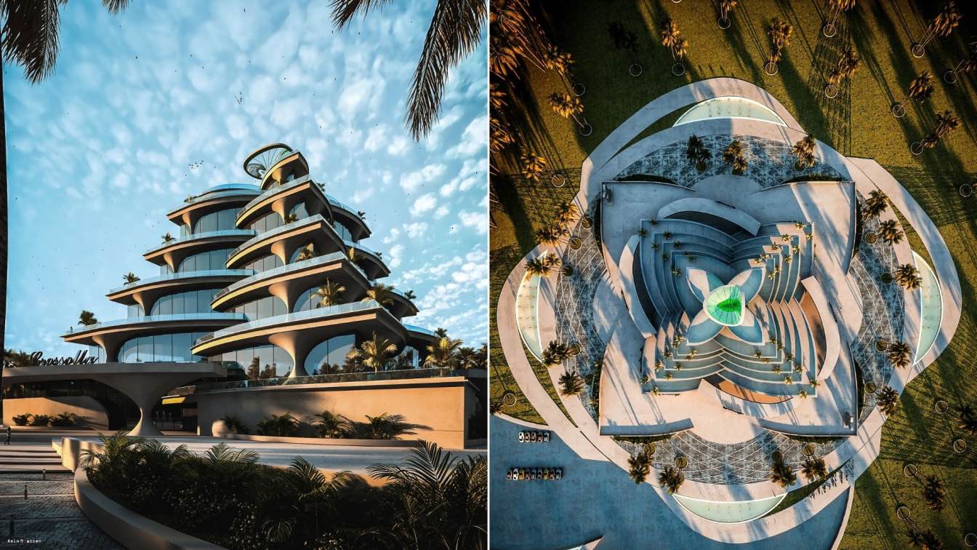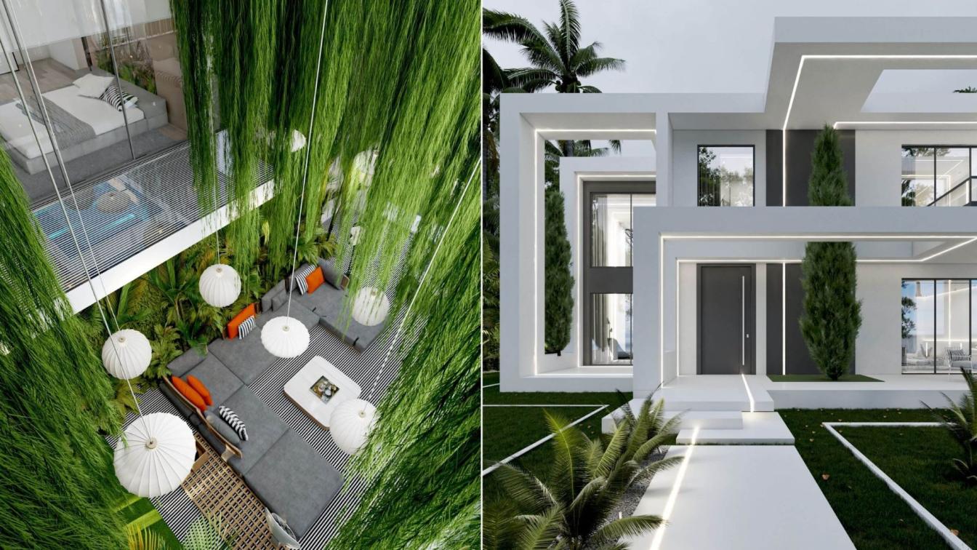From the idea of a skyscraper to the finished image, the work took only 3 days. Ignoring common sense and typical solutions, I tried to find an interesting form of skyscraper. I decided on three towers leaning on each other and forming a common top.
Project name
Skyscraper "Waterfall"
Architecture firm
Kuzenkov Kirill
Location
Skógafoss waterfall, Skógar, Iceland
Visualization
Kuzenkov Kirill
Tools used
Autodesk 3ds Max, Corona Renderer, Adobe Photoshop
Principal architect
Kuzenkov Kirill
Typology
Commercial › Mixed-use building
Bedroom is the last place to take refuge. All bedrooms are for relaxation and energy recovering. The Awakening room is the same, but it is fundamentally different from the rest of the rooms and that is to stay awake!
Project name
The Awakening Room
Architecture firm
Amin Moazzen
Tools used
Autodesk 3ds Max, V-ray, Adobe Photoshop
Principal architect
Amin Moazzen
Visualization
Amin moazzen
Typology
Residential › House
The design strategy is formed based on solving two essential issue on the project site. The first issue is to deal with the Mazandaran high humidity, and the second one is to reach a nature-consistent architecture.
Project name
Villa Atlantis
Architecture firm
Artur Architecture Studio
Location
Mazandaran, Iran
Tools used
AutoCAD, Rhinoceros 3D, Autodesk 3ds Max
Principal architect
Artur Omid Azeri
Design team
Niloofar Sedighi Nouri, Amir Asgari, Pouya Bidar, Fatemeh Fatemi, Reza Mahmoudi
Collaborators
Iman Il Beigi, Mostafa Fereydoni, Danyal Azari (Presentation manager), Hadi Azari (Supervisor)
Visualization
Amir Asgari
Client
Ehsan Ravasian, Hamid Lotfi
Typology
Residential › House
In this project, client asked us to design the Lima House 1 for him, but our proposal was a newer and different design with the general structure of the previous design, a design that harmonizes with the context and climate of the project and also the needs of the client, so in designing this project a vertical structure inside which the service an...
Project name
Lima House 2
Architecture firm
Milad Eshtiyaghi Studio
Tools used
Rhinoceros 3D, Autodesk 3ds Max, Lumion, Adobe Photoshop
Principal architect
Milad Eshtiyaghi
Visualization
Milad Eshtiyaghi Studio
Typology
Residential › House
The client is a young businessman heading a multifaceted industry and intended to built a house that is modern and evolving in its core essence. Therefore, as a representation of his vision we decided to go for a layered planning, with a modern interpretation of the courtyard into green belts. The concept of these layers is exaggerated and translat...
Project name
Verdant Villa
Architecture firm
42MM Architecture
Location
Bhairahawa, Nepal
Principal architect
Rudraksh Charan, Priyanka Khanna
Design team
Manu Kambhoj, Vanshika Pandey, Shailesh Garg
Interior design
42mm Architecture
Civil engineer
Dinesh Bhangava
Structural engineer
Charan Singh Bhandari
Environmental & MEP
Tech Consultancy Services Pvt Ltd, Design Centre Consulting Engineers
Landscape
Vividh India.com
Lighting
SPOON lighting Design
Supervision
Dinesh Bhagava
Visualization
Karan Raj, Urmila
Tools used
AutoCAD, SketchUp, Autodesk 3ds Max, Adobe Photoshop
Material
Metalguise Metal Jaali, Green Future Window solutions
Typology
Residential › House
This project has recently been designed by Archipars group in Dallas, GA in the United States. The project was a unique residential with three primary rooms (One master bedroom and two bedrooms for children) and two guest bedrooms. The house also has some special amenities such as Home Theatre, Classic car collection showroom, bowling alley, basket...
Project name
Carrol's Residence
Architecture firm
Archipars
Location
Dallas, Georgia, USA
Tools used
Autodesk Revit, Autodesk 3ds Max, V-ray, Adobe Photoshop
Principal architect
Alireza Najafi
Design team
Alireza Najafi, Amir Shaterzadeh, Shideh Sadeghi
Visualization
Shideh Sadeghi (SHID STUDIO)
Client
Mr. Jaquarius Carrol
Status
Under construction
Typology
Residential › House
The building is inspired by a type of cactus called Crassula which is a symbol of love for nature, peace, alliance, endurance,quiet life and survival.The distinctive feature of this building, which is designed according to the concepts of bionics and sustainability and the circular model, is its pyramidal shape, which is reminiscent of one of the p...
Project name
The Crossolla
Architecture firm
Amin Moazzen
Tools used
Autodesk 3ds Max, V-ray, Adobe Photoshop
Principal architect
Mahsa Mohebi, Mitra Mohebi, Amin Moazzen
Design team
Mahsa Mohebi, Mitra Mohebi, Amin Moazzen
Visualization
Amin Moazzen
Typology
Hospitality › Hotel
The White Villa project is located in Alborz Province, Iran, in the Ramjin region. The area of the land site is 1024 square meters and the infrastructure of the villa is 470 square meters.
Architecture firm
UFO Studio
Location
Ramjin, Karaj, Iran
Tools used
Autodesk 3ds Max, V-ray, Adobe Photoshop
Principal architect
Bahman Behzadi
Visualization
Bahman Behzadi
Typology
Residential › House

