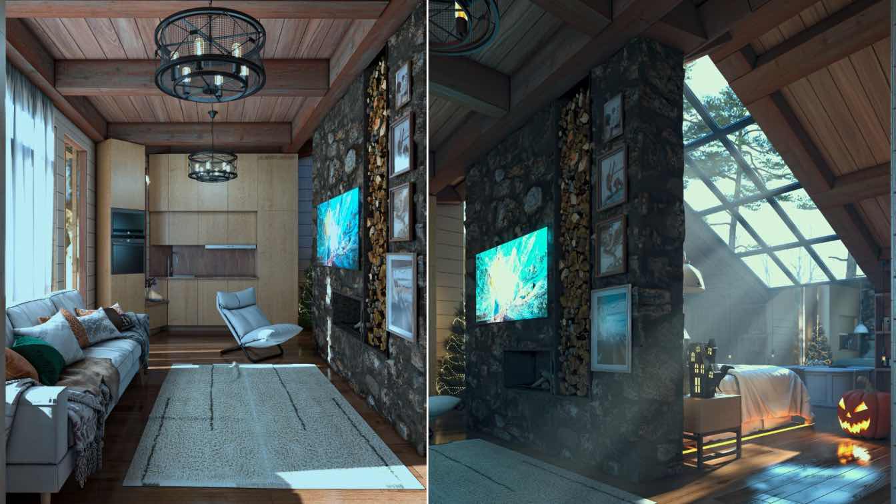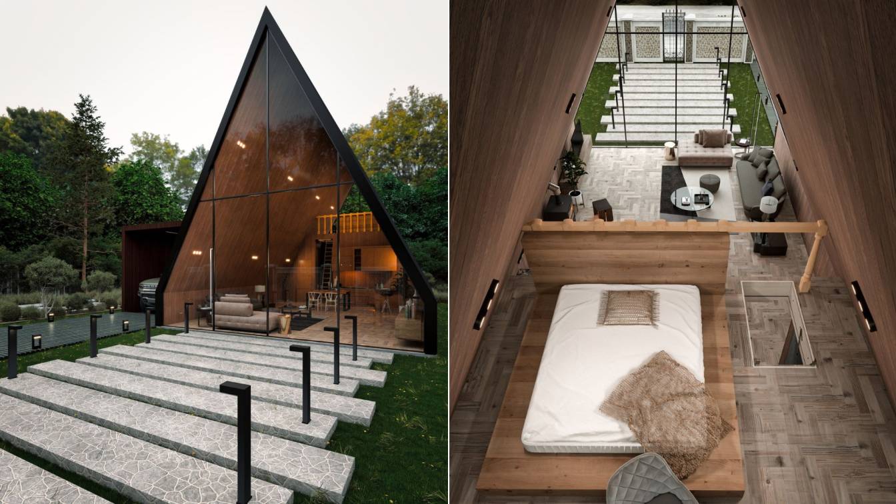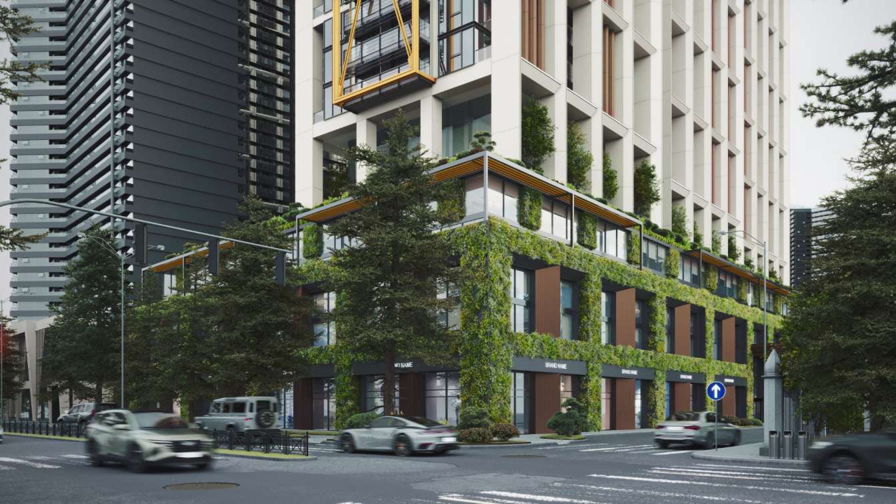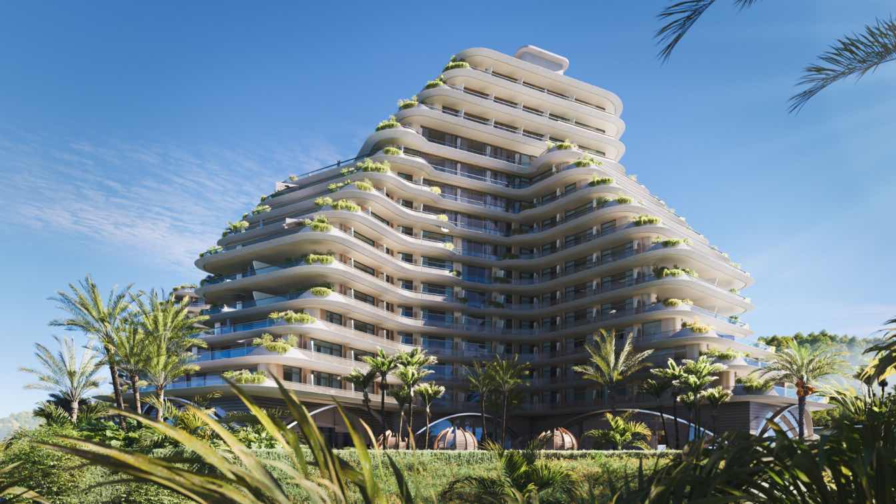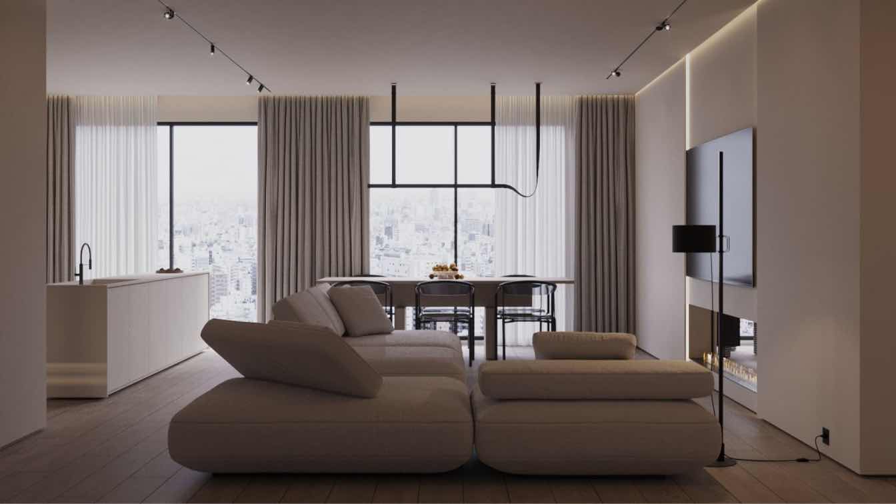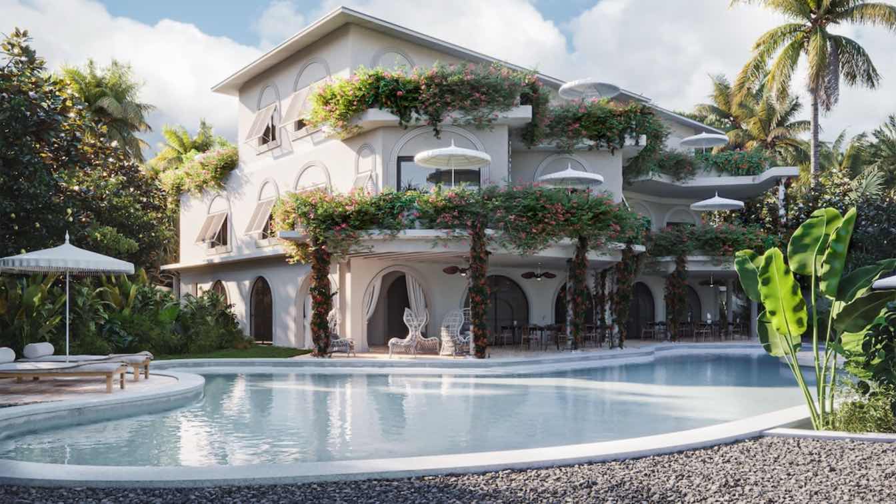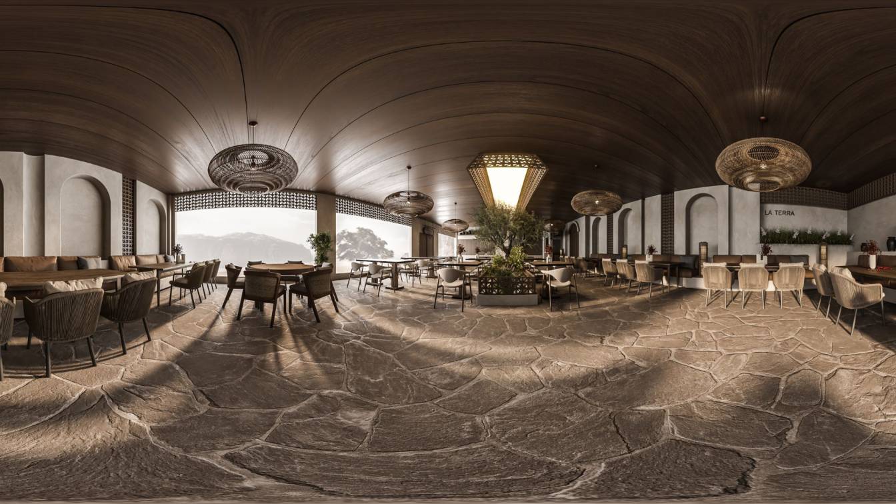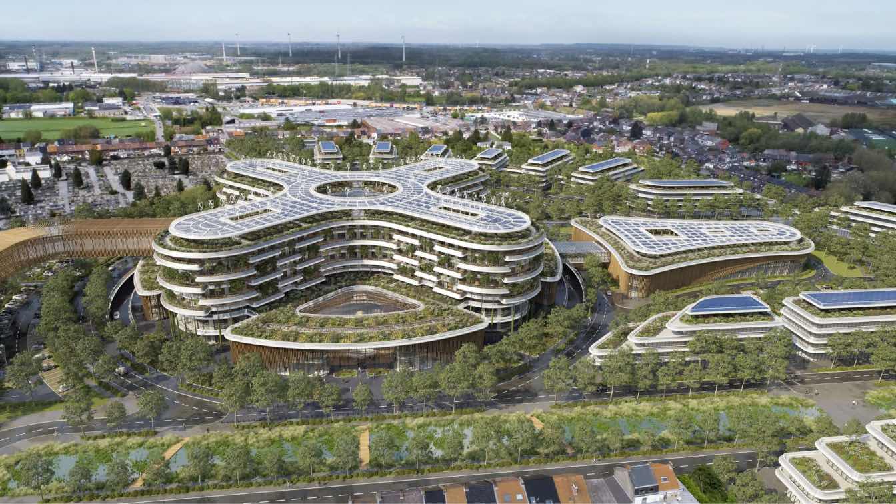The purpose of designing the forest cottage was to create a peaceful atmosphere away from the city for summer vacations.
Project name
Forest Cottage
Architecture firm
3d_artist_interior
Location
North Khorasan, Iran
Tools used
Autodesk 3ds Max, Forest, V-ray, Vantage, Adobe Photoshop
Principal architect
Mohammad Barati
Visualization
Mohammad Barati
Typology
Residential › House
Nestled amidst the tranquil embrace of nature, Serene Oasis beckons with its sleek and sophisticated design, offering a modern retreat for families seeking a dreamy villa at an affordable price. This minimalist A-frame cabin, boasting 100 square meters of pure serenity, is a testament to the harmonious fusion of form and function.
Project name
The Serene Oasis
Architecture firm
Rabani Design
Location
Vancouver, Canada
Tools used
AutoCAD, Autodesk 3ds Max, V-ray, Chaos vantage, Adobe Photoshop, Luminar AI, CapCut
Principal architect
Mohammad Hossein Rabbani Zade, Morteza Vazirpour
Design team
Rabani.Design
Visualization
Mohammad Hossein Rabbani Zade
Typology
Residential › House
The architectural structure of the complex is divided into two main parts: a vibrant green podium housing commercial facilities and three multi-story residential complexes. The podium features a refreshing green terrace and a captivating swimming pool, offering residents a serene oasis within the bustling city. One of the most remarkable and distin...
Architecture firm
SPECTRUM Architecture
Tools used
Autodesk 3ds Max, Adobe Photoshop
Principal architect
David Nikuradze
Design team
SPECTRUM Architecture
Visualization
SPECTRUM Architecture
Status
Under Construction
Typology
Residential › Residential Complex
The multifunctional complex "Next Collection" is distinguished by its design location, functional solutions and organic architecture. The project building perfectly fits the topography of the area and is integrated with the existing landscape.
Project name
Next Collection
Architecture firm
SPECTRUM Architecture
Tools used
Autodesk 3ds Max, Adobe Photoshop
Principal architect
David Nikuradze
Design team
SPECTRUM Architecture
Visualization
Spectrum Vision
Status
Under Construction
Typology
Residential Complex
Discover the epitome of serene living with "Simplicity Nook Minimalist Delight." Nestled within the cozy confines of minimalism, this tranquil corner invites you to unwind and revel in the beauty of simplicity.
Project name
Minimalist Delight Project
Architecture firm
Bak Studio
Location
Helsinki, Finland
Tools used
AutoCAD, Autodesk 3ds Max, Corona Renderer, Adobe Photoshop
Design team
Morteza Alimohammadi, Tina Tajaddod
Design year
February 2024
Visualization
Morteza Alimohammadi, Tina Tajaddod
Typology
Residential › Apartment
This project offers alluring realistic sceneries and even some impressive interior designs, right? So I need to mention that it is a great teamwork outcome! Thanks to the designer dear Jalan Sahbá, and our visualization team members Vorna Office.
Project name
Afrochic Diani Hotel
Architecture firm
Vorna.Office
Tools used
Rhinoceros 3D, Autodesk 3ds Max, Corona Renderer, Adobe Photoshop
Principal architect
Jalan Sahba
Visualization
Vorna.Office
Typology
Hospitality › Hotel
Sneak a peek of our latest Interior design for an enchanting Italian restaurant in the heart of KSA, where the fusion of Italian allure and the captivating essence of Wabi Sabi style transport you to a realm of culinary delight. Our interior design beckons you with its simplicity and understated elegance, creating an ambiance that is both inviting...
Project name
La Terra Restaurant
Location
Saudi Arabia (KSA)
Tools used
Revit Architecture, Autodesk 3ds Max, Vray, Adobe Photoshop
Principal architect
Asmaa Kamel
Design team
Muhammad Kamel
Status
Under Construction
Typology
Hospitality › Restaurant
HOSPIWOOD challenges the traditional hospital model known as "Monospace" (care machine) to provide more humanistic and patient-centric healthcare to improve their experience during their stay in hospital and optimize their recovery time, while attracting and retaining the best healthcare professionals from Belgium and Europe in the City of La Louvi...
Project name
HOSPIWOOD 21, The 21st Century Biophilic Hospital Campus
Architecture firm
Vincent Callebaut Architectures
Location
La Louvière, Belgium
Tools used
Autodesk 3ds Max, AutoCAD, Adobe Photoshop
Principal architect
Vincent Callebaut
Design team
Vincent Callebaut, Kao Sum, Aurore Delcourt, Guillaume Brunet, Nathalie Martinez
Visualization
Vincent Callebaut Architectures
Typology
Healthcare › Hospital

