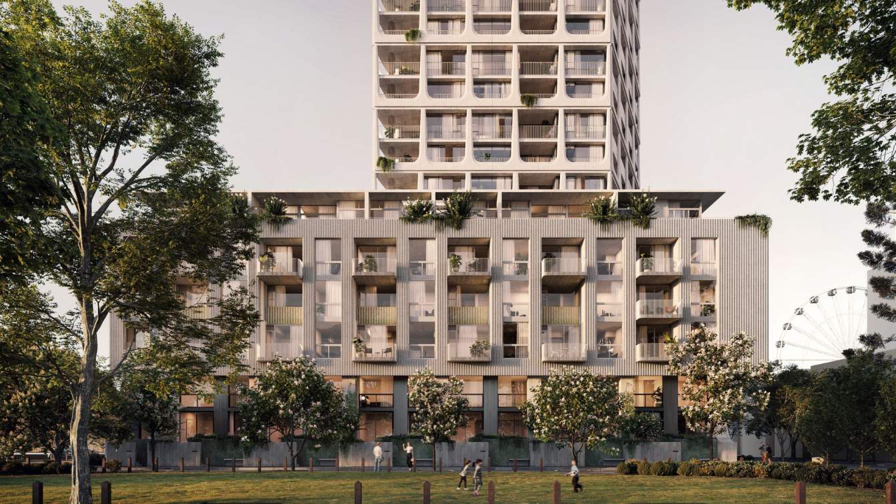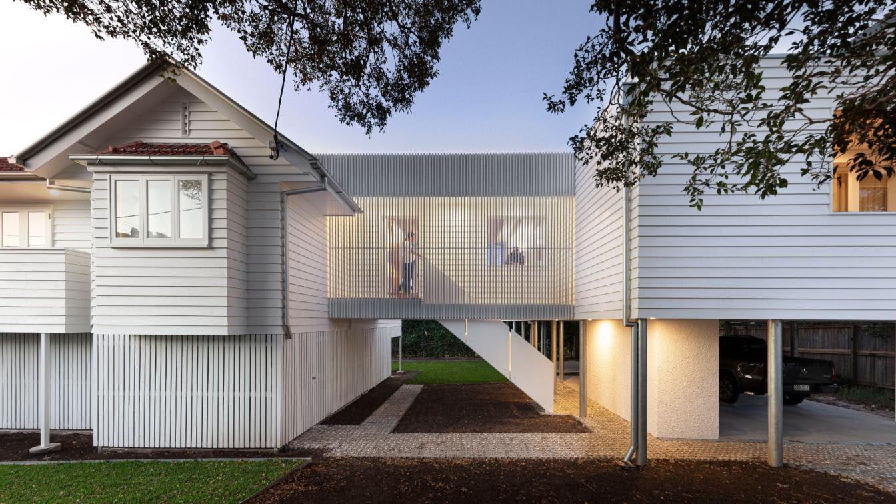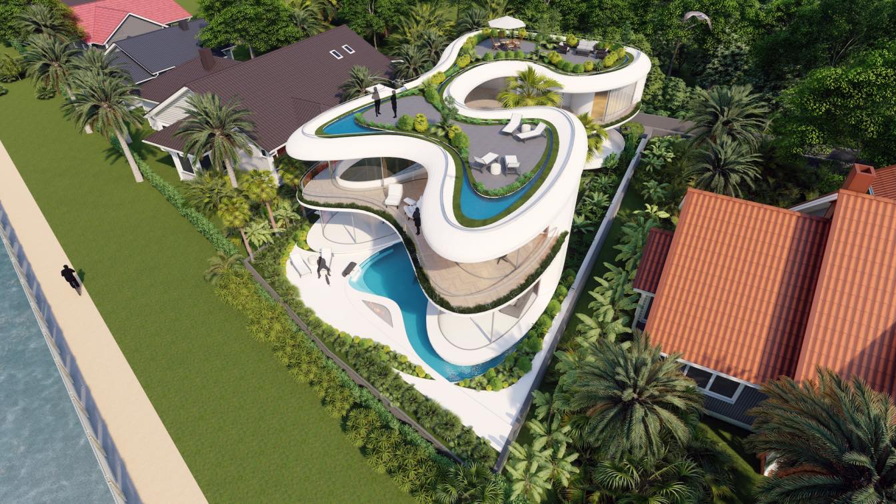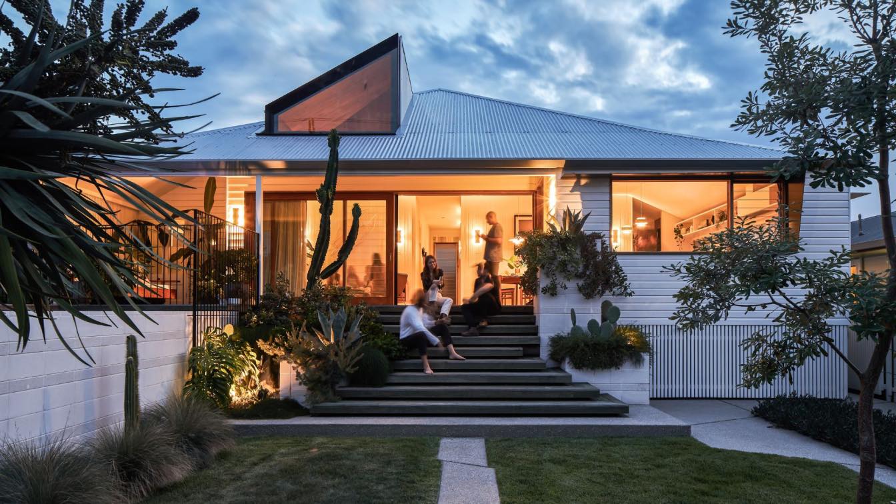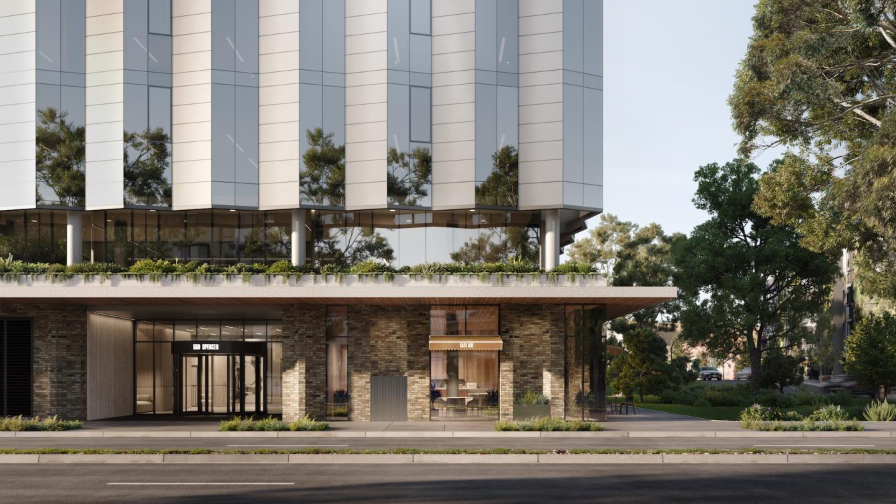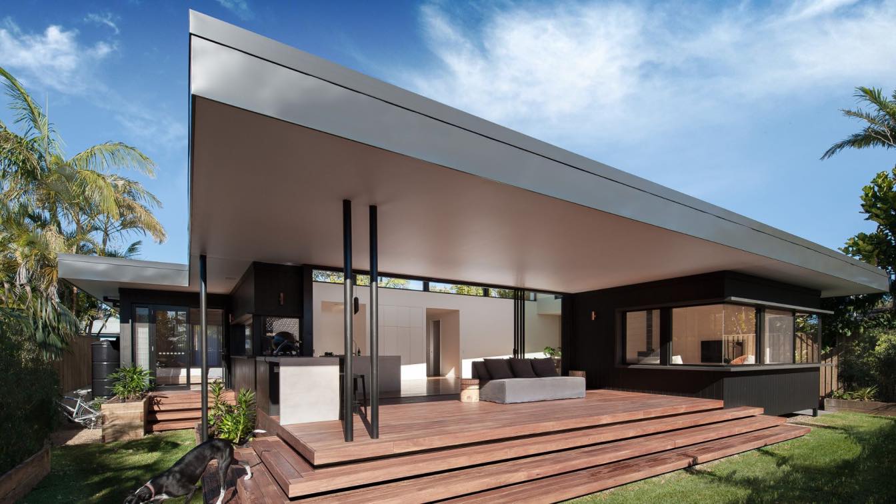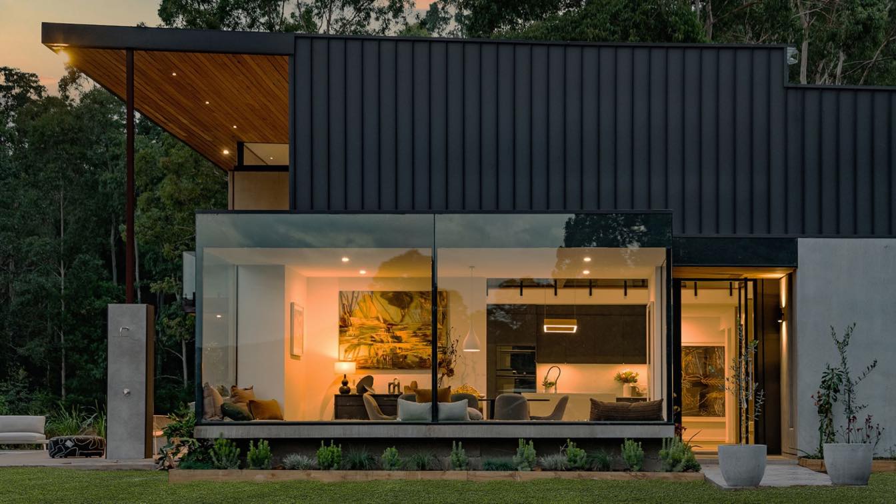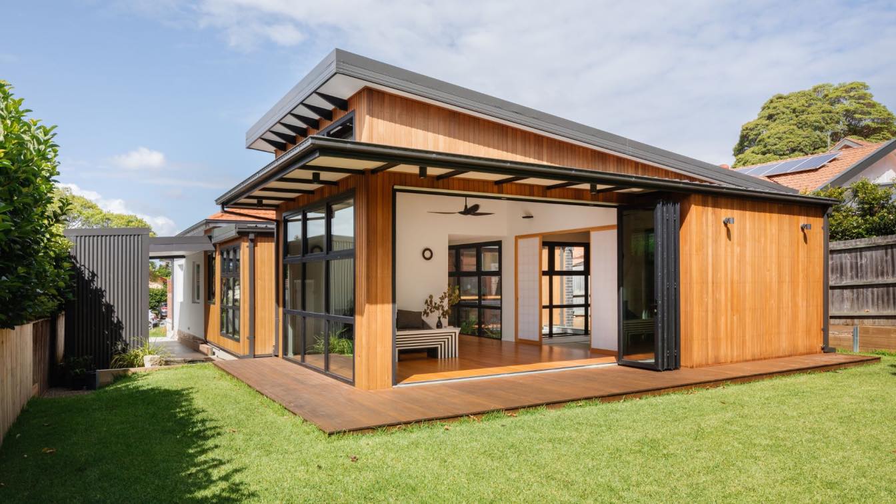MAB NEWQUAY DOCKLANDS has been designed as a 24 level mixed-use podium and single tower comprising 195 apartments and 4 commercial spaces. The complex is made up of a 5 storey podium, a single storey of terrace apartments coupled with common area amenities and 18 levels of tower residences.
Project name
MAB NEWQUAY DOCKLANDS
Architecture firm
Freadman White
Location
Docklands, Melbourne, Australia
Tools used
Autodesk 3ds Max, Corona Render, Adobe Photoshop
Collaborators
Freadman White, Developer: MAB Corporation
Visualization
CUUB studio
Status
Under Construction
Typology
Residential/ Appartment
Hendra Project consists of the original Post-War structure, a contemporary extension and a walkway that eases the transition between old and new. There is a strong geometry to the floor plan that encourages multiplicity of function. This dictated by its bold angles and the way in which the two main structures interact, creating a clear understandin...
Project name
Hendra House
Architecture firm
Barbara Bailey
Location
Hendra, Queensland, Australia
Principal architect
Barbara Bailey
Design team
Ian Wrightson, Steven Stewart
Collaborators
Lynda Owen (Styling)
Interior design
Wrightson Stewart
Structural engineer
MD Engineering
Construction
JCW Builders
Typology
Residential › House
What a beautiful dance the azure waves of the sea show on the bed of sand. The dance of the waves on the calm Tamarama beach leads to the end of a calm construction along the beach. Organic and dynamic levels are found in all aspects to surprise the viewer from all perspectives.
Project name
The Surfing House
Architecture firm
NEOffice
Location
Tamarama, Sydney, New South Wales, Australia
Tools used
Autodesk 3ds Max, V-Ray
Principal architect
Iman Shameli
Design team
Iman Shameli, Azam Mansouri Moghadam, Amirhosein Kahe, Sanaz Yousefi
Collaborators
Aban Tarh co
Visualization
Iman Khayat
Typology
Residential › House
Phoenix House was a deeply personal project which became a labour of love. I had purchased a small Queenslander from the early 1900s in Corinda, Brisbane. I had different plans for it, but my life took an interesting turn and it was suddenly to become the new home for myself and my two children.
Project name
Phoenix House
Architecture firm
Harley Graham Architects
Location
Byron Bay, New South Wales, Australia
Photography
Andy MacPherson Studio
Principal architect
Harley Graham
Design team
Harley Graham, Verity Nunan
Collaborators
Nailed It Joinery
Interior design
Harley Graham Architects
Structural engineer
Josh Neale, Westera Partners
Landscape
Grant Boyle, Fig Landscapes
Construction
Morada Build
Material
Wood, glass, metal
Typology
Residential › House
Australia’s first building with an integrated solar facade. Melbourne-based architecture firm Kennon, have announced the construction of Australia's first building with a solar-powered façade. The eight-story office building will be equipped with 1,182 solar panels that will produce more energy than it consumes.
Location
Melbourne, Australia
Tools used
Autodesk 3ds Max, Corona Renderer, Adobe Photoshop
Principal architect
Aurora Spencer Street Pty Ltd
Collaborators
Neoscape Pty Ltd, George Fethers & Co, Crema Constructions
Visualization
CUUB Studio
Status
Under Construction
Typology
Commercial › Office Building
Carlyle lane house sits on a small 500 m² block in the middle of Byron Bay. The clients, originally from Brazil, had a long-standing penchant for Mid-century architecture. The design process began with initial qualitative discussions with the clients about their love for views and gazing up at the ever changing sky.
Project name
Carlyle Lane
Architecture firm
Harley Graham Architects
Location
Byron Bay, New South Wales, Australia
Photography
Peter Tanevski
Principal architect
Harley Graham
Design team
Harley Graham, Peter Tanevski, Max Beaur
Structural engineer
Westera Partners
Material
natural hardwoods, fibre cement cladding, timber flooring, hoop pine ply sheeting, white painted plaster
Typology
Residential › House
The elemental house sits atop a hillside on a 20 acre property in a hidden valley south of Newcastle. The form uses a palette of concrete, timber, sandstone and glass to connect with and blend into the surrounds.
Project name
Elemental House
Architecture firm
ssd studio
Location
Dooralong, New South Wales, Australia
Photography
Sophie Solomon, Shannon Dand, Yasmin Mund
Principal architect
Sophie Solomo
Interior design
ssd studio
Construction
Michael Heuchen
Material
Precast Concrete Walls, Concrete slab on ground, Steel and timber frame, Lysaght Enseam Cladding + Roofing, Locally sourced and milled timber soffit, Aluminium Windows, Sandstone block retaining walls
Typology
Residential › House
Inspired by Japanese design principles, Japan House is a finely crafted pavilion addition to a 1920s Californian Bungalow on Sydney’s lower north shore – a refined structure that skilfully entwines natural materials, light and landscape.
Architecture firm
Sandbox Studio®
Location
Willoughby East, New South Wales, Australia
Principal architect
Luke Carter
Design team
Luke Carter, Dain McClure-Thomas
Collaborators
Megan Morton STYLIST
Interior design
Sandbox Studio
Structural engineer
BMY Building Consultants
Supervision
JCG Australia
Visualization
Sandbox Studio
Construction
JCG Australia
Material
Cedar Cladding, Timber frame, Concrete slab
Typology
Residential › House

