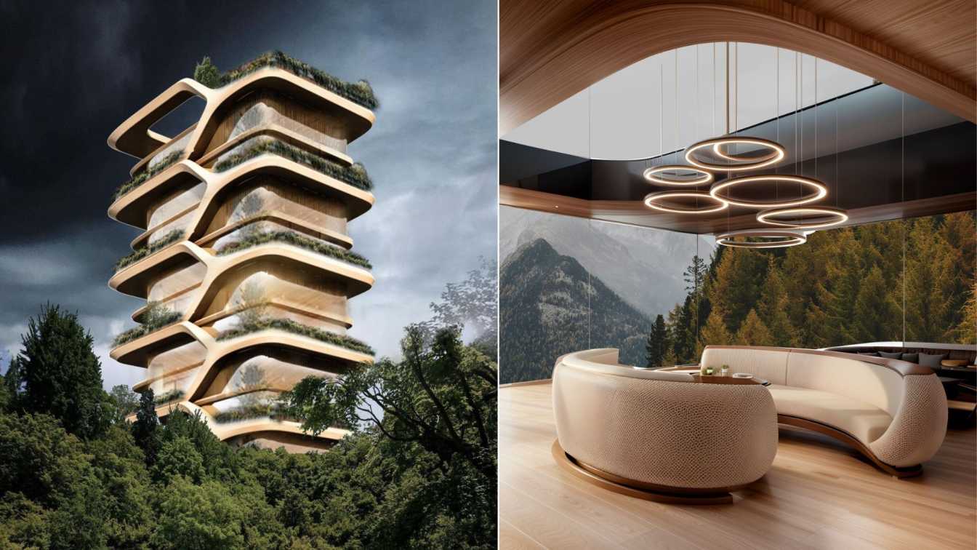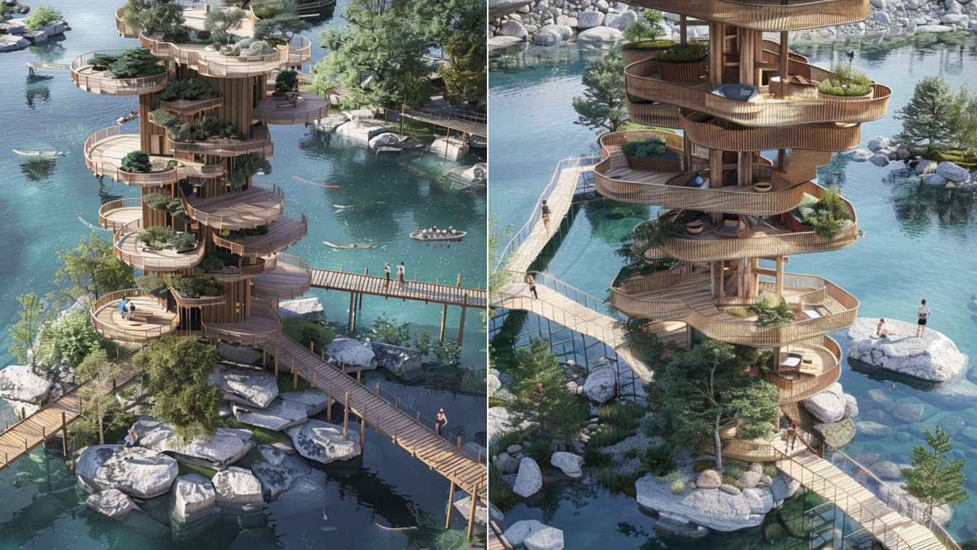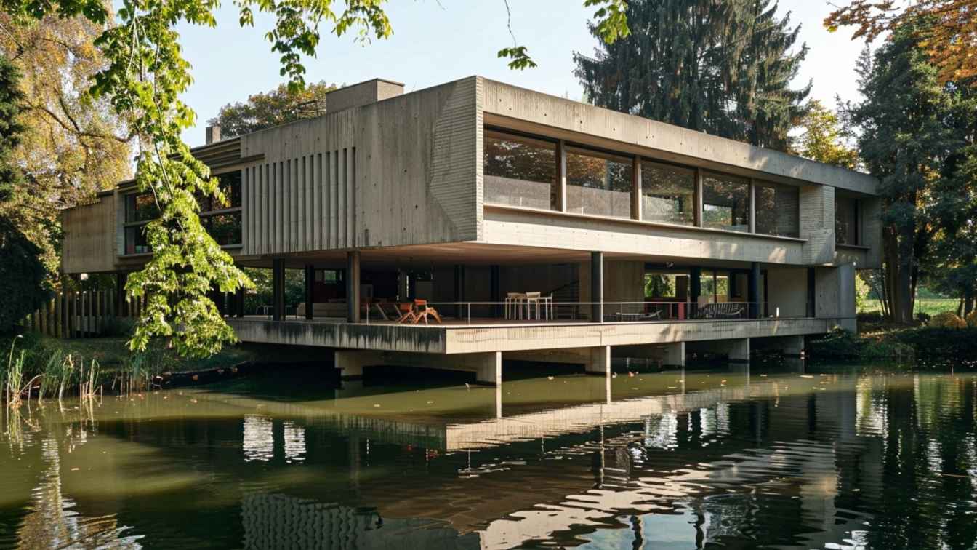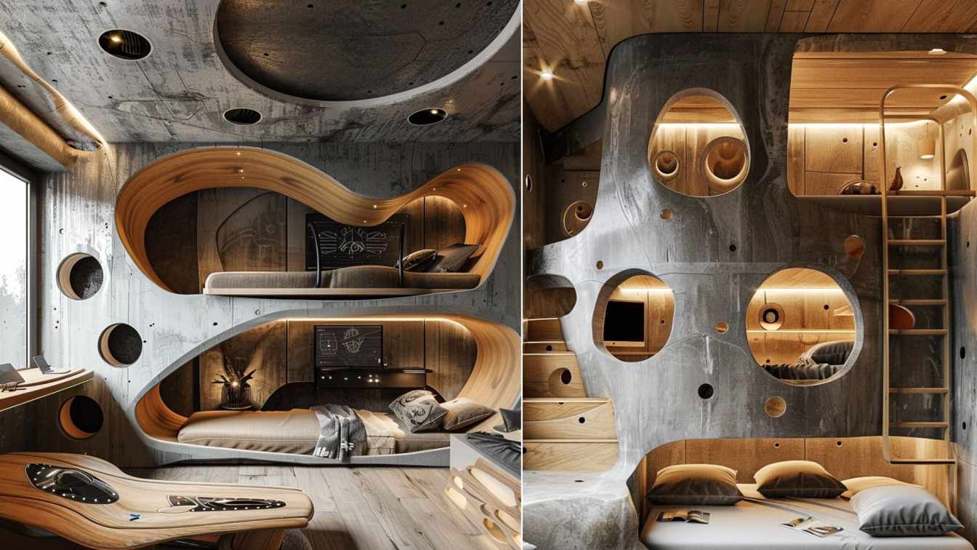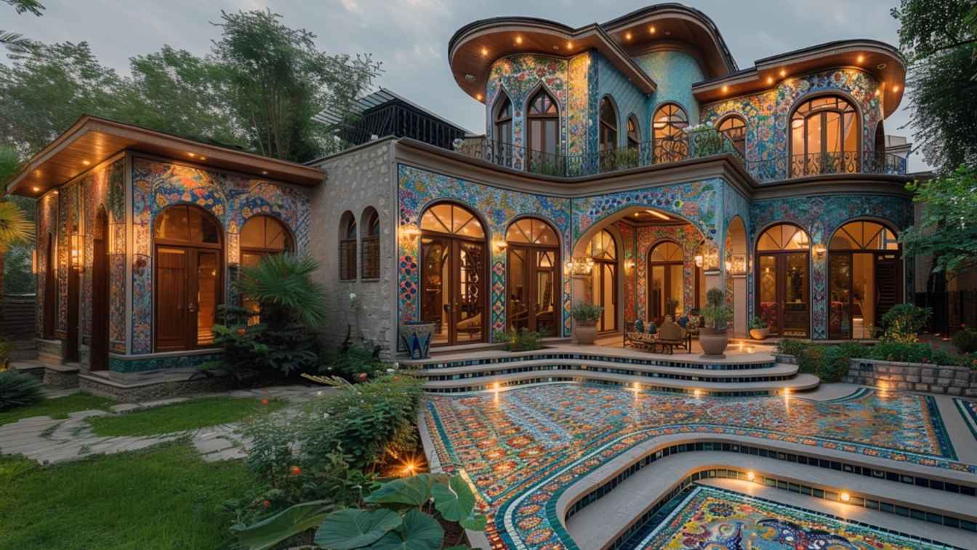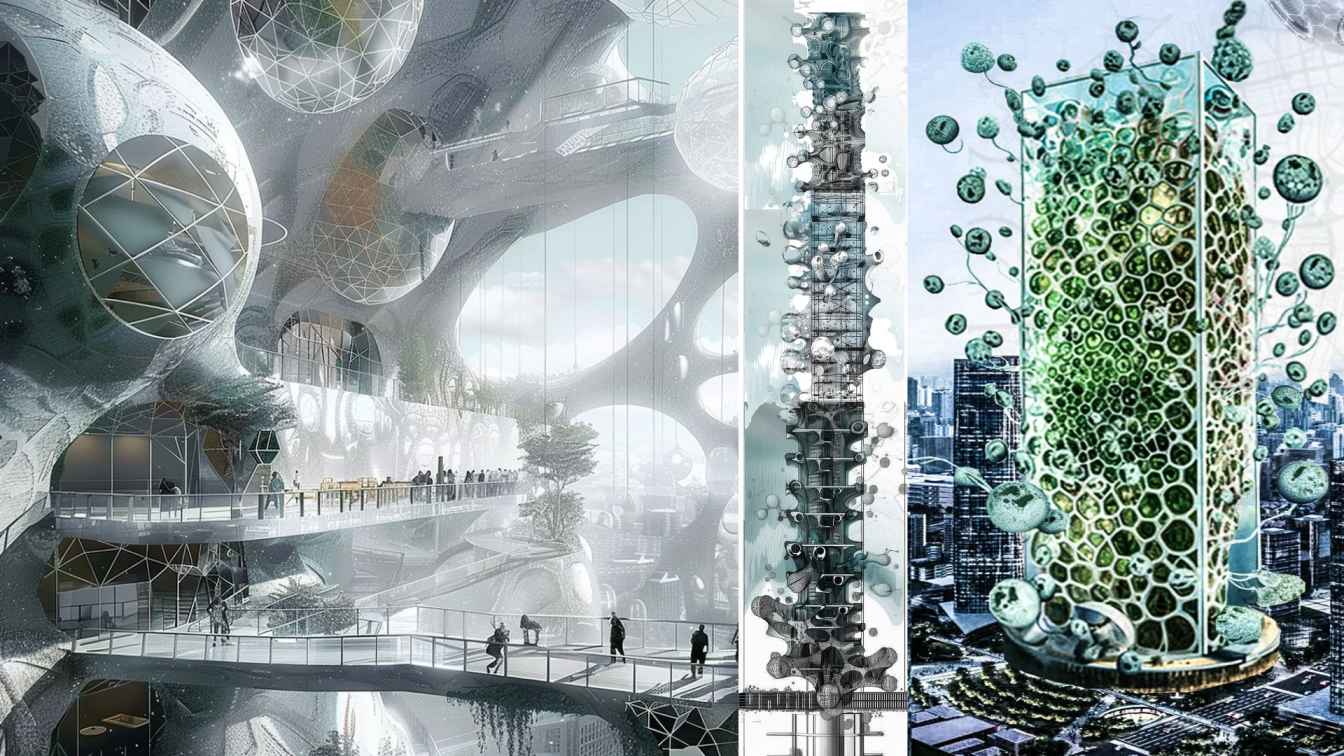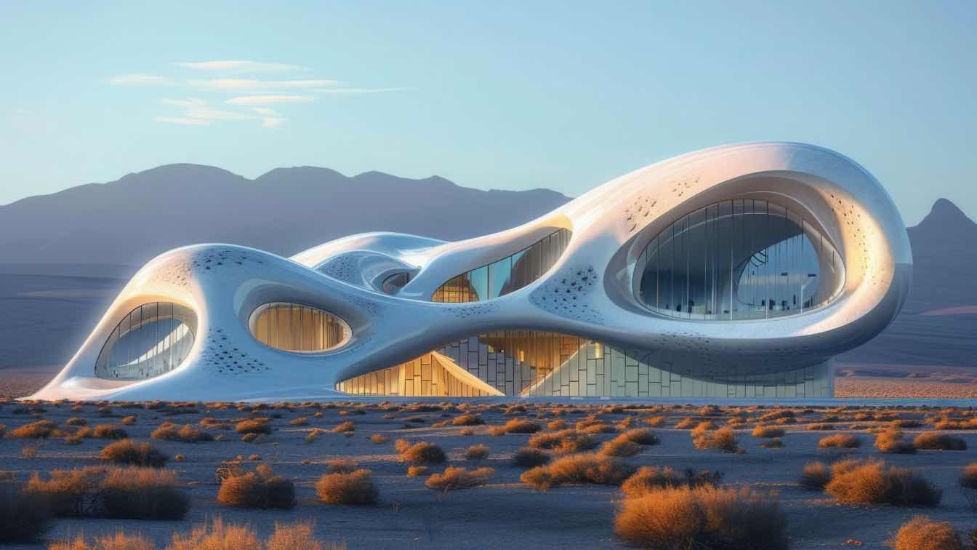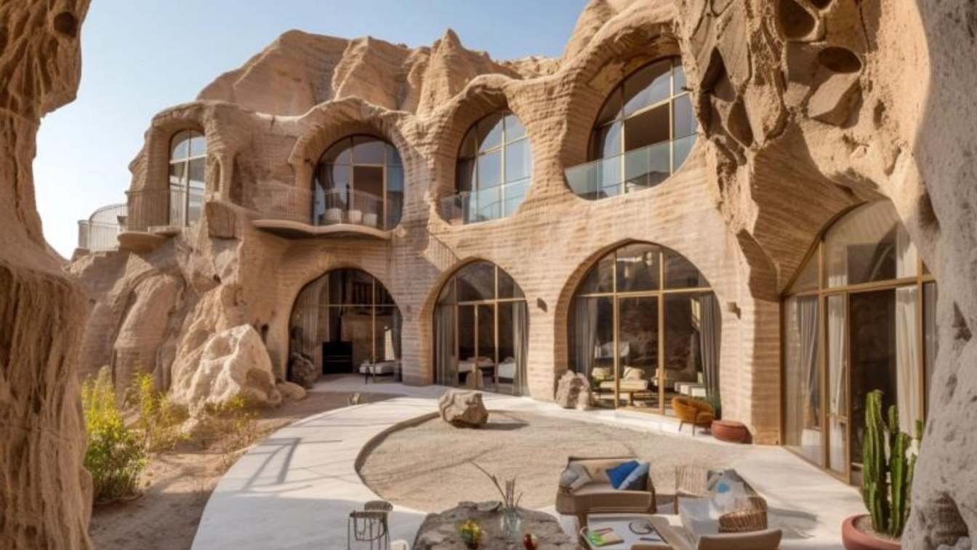Oblivion tower is a harmonious blend of controlled pure design and natural wooden materials, gracing both the exterior and interior. This elegant structure not only offers luxurious living spaces but also features a top-floor restaurant and cocktail bar, providing breathtaking views and a refined dining experience.
Project name
Oblivion Tower
Architecture firm
Mind Design
Location
London, United Kingdom
Tools used
Autodesk Maya, AI, Adobe Photoshop, UE
Principal architect
Miroslav Naskov
Visualization
Mind Design
Typology
Residential › Apartment, Architecture, Sustainable Architecture
Discover serenity amidst nature's beauty with our latest architectural marvel—a layered tower, seamlessly blending wood and stone, elegantly rising from the middle of a tranquil blue lake in Switzerland. Each terrace offers a breathtaking view, suspended gracefully over the water, inviting you to immerse yourself in the surrounding tranquility. Th...
Project name
Wooden Tower
Architecture firm
Green Clay Architecture
Visualization
Khatereh Bakhtyari
Tools used
Midjourney AI, Adobe Photoshop
Principal architect
Khatereh Bakhtyari
Design team
Green Clay Architecture
Interior design
Green Clay Architecture
Typology
Mixed-Use Development
The Serenity House, an architectural marvel, stands as a testament to the seamless blend of nature and modernism. Inspired by the timeless principles of Le Corbusier and executed with a minimalist ethos, this concrete house hovers elegantly over a tranquil body of water, creating a harmonious dialogue between the built environment and the natural l...
Project name
The Serenity House
Architecture firm
Fatemeh Abedi
Location
Lake Lucerne, Switzerland
Tools used
Midjourney AI, Adobe Photoshop
Principal architect
Fatemeh Abedi
Visualization
Fatemeh Abedi
Typology
Residential › House
Step into the future of relaxation with our wooden, gray futuristic bedroom. This innovative space offers a harmonious blend of natural elements and modern design, creating a sanctuary where style meets serenity. The warm tones of wood and the sleekness of gray combine to create a sophisticated yet inviting atmosphere, setting the stage for a restf...
Project name
The Futuristic Bedroom
Architecture firm
Mah Design
Location
Los Angeles, California, USA
Tools used
Midjourney AI, Adobe Photoshop
Principal architect
Maedeh Hemati
Design team
Mah Design Architects
Visualization
Maedeh Hemati
Status
Concept – Futuristic Design
Typology
Residential › House
The sentence describes an Iranian house inspired by Safavid architecture, renowned for its unique and captivating appearance. This house is a testament to the artistic brilliance of the Safavid era, which flourished from the early 16th to the mid-18th century. The Safavids are celebrated for their contributions to art, architecture, and culture, an...
Project name
Persian Paradise Villa
Architecture firm
K-Studio
Tools used
Midjourney AI, Adobe Photoshop
Principal architect
S.K.Kamranzad
Collaborators
studioedrisi & Studio____ai
Visualization
S.K.Kamranzad
Typology
Residential › Villa
Truly, life originated from the moment of the Big Bang, an explosion in the void and nonexistence, giving birth to the formation of the universe. We delve into the discussion surrounding life and the evolution of the cosmos from the Big Bang to the formation of Earth, emphasizing the Big Bang theory and the role of physics. Drawing insights from Fr...
Project name
The Origin of Life Skyscraper (Life, Vitality, and Genesis)
Architecture firm
Hamidreza Edrisi, Houri Taleshi, Rezvan Yarhaghi, Sara Alimohammadi, Mahdiye Amiri
Visualization
Hamidreza Edrisi, Houri Taleshi, Rezvan Yarhaghi, Sara Alimohammadi, Mahdiye Amiri
Tools used
Midjourney AI, Adobe Photoshop, AutoCAD, SketchUp
Principal architect
Hamidreza Edrisi, Houri Taleshi, Rezvan Yarhaghi, Sara Alimohammadi, Mahdiye Amiri
Design team
Hamidreza Edrisi, Houri Taleshi, Rezvan Yarhaghi, Sara Alimohammadi, Mahdiye Amiri
Collaborators
Hamidreza Edrisi, Houri Taleshi, Rezvan Yarhaghi, Sara Alimohammadi, Mahdiye Amiri
Interior design
Hamidreza Edrisi, Houri Taleshi, Rezvan Yarhaghi, Sara Alimohammadi, Mahdiye Amiri
Typology
Commercial › Mixed-Use Development
AI image generators have evolved the way architects work. These tools make creating designs fast and easy, giving high-quality images from simple words. They let designers try new ideas quickly and see them as real pictures.
Stunning hotel marries the raw elegance of stone and glass with the inviting glow of natural light, creating an ambiance that is both modern and warm. Each corner of this architectural marvel is bathed in golden tones, offering a serene escape from the hustle and bustle of everyday life.
Project name
Mana Rock Hotel
Architecture firm
Studio Kara
Tools used
Midjourney AI, Adobe Photoshop
Principal architect
Afifeh Arabi
Design team
Studio Kara Architects
Visualization
Afifeh Arabi
Typology
Hospitality › Hotel

