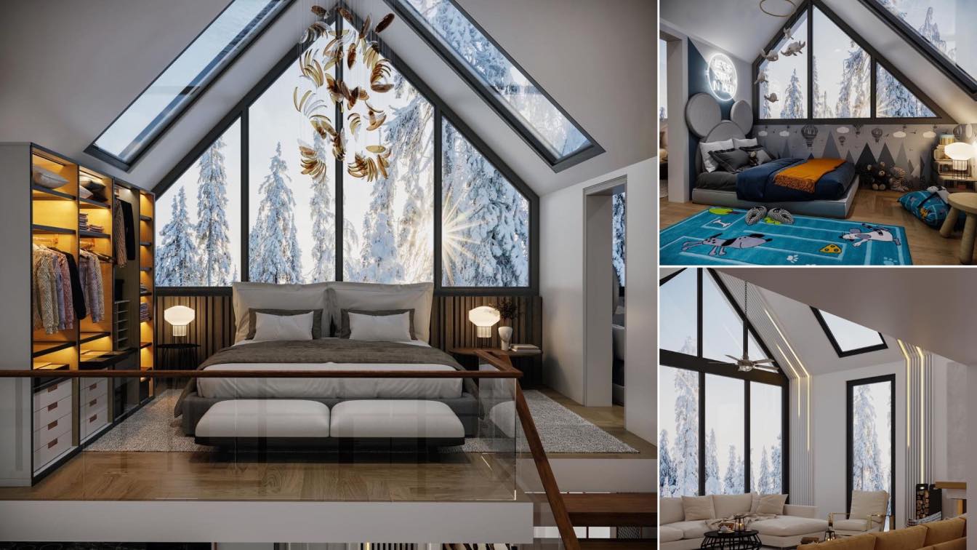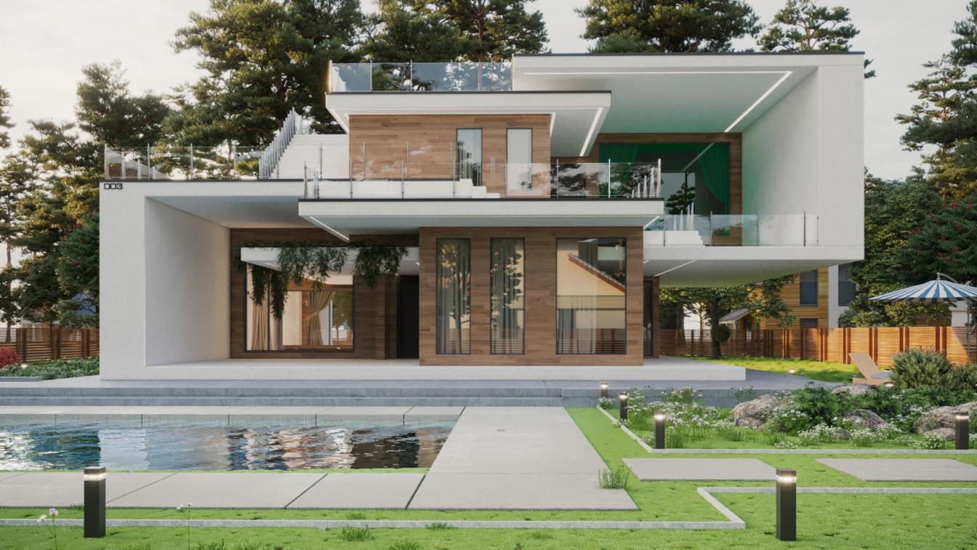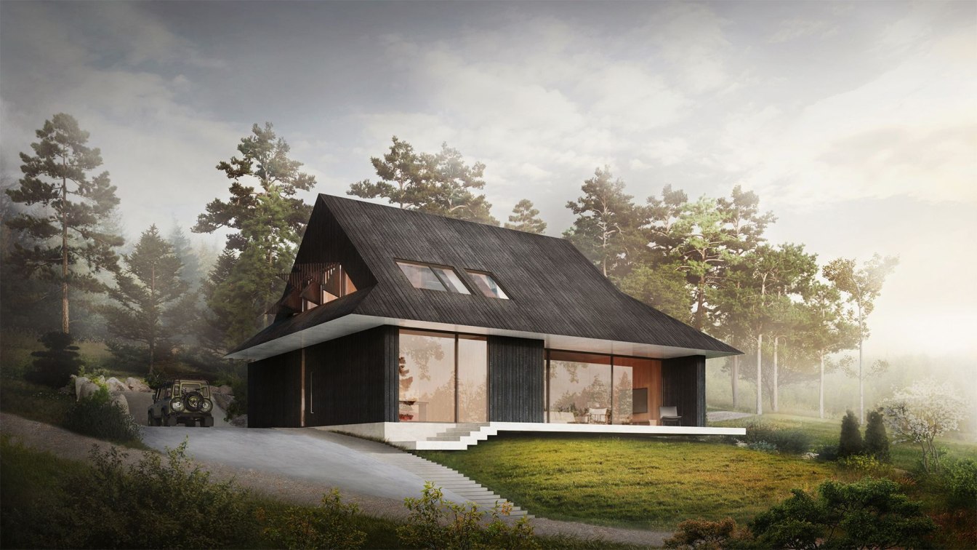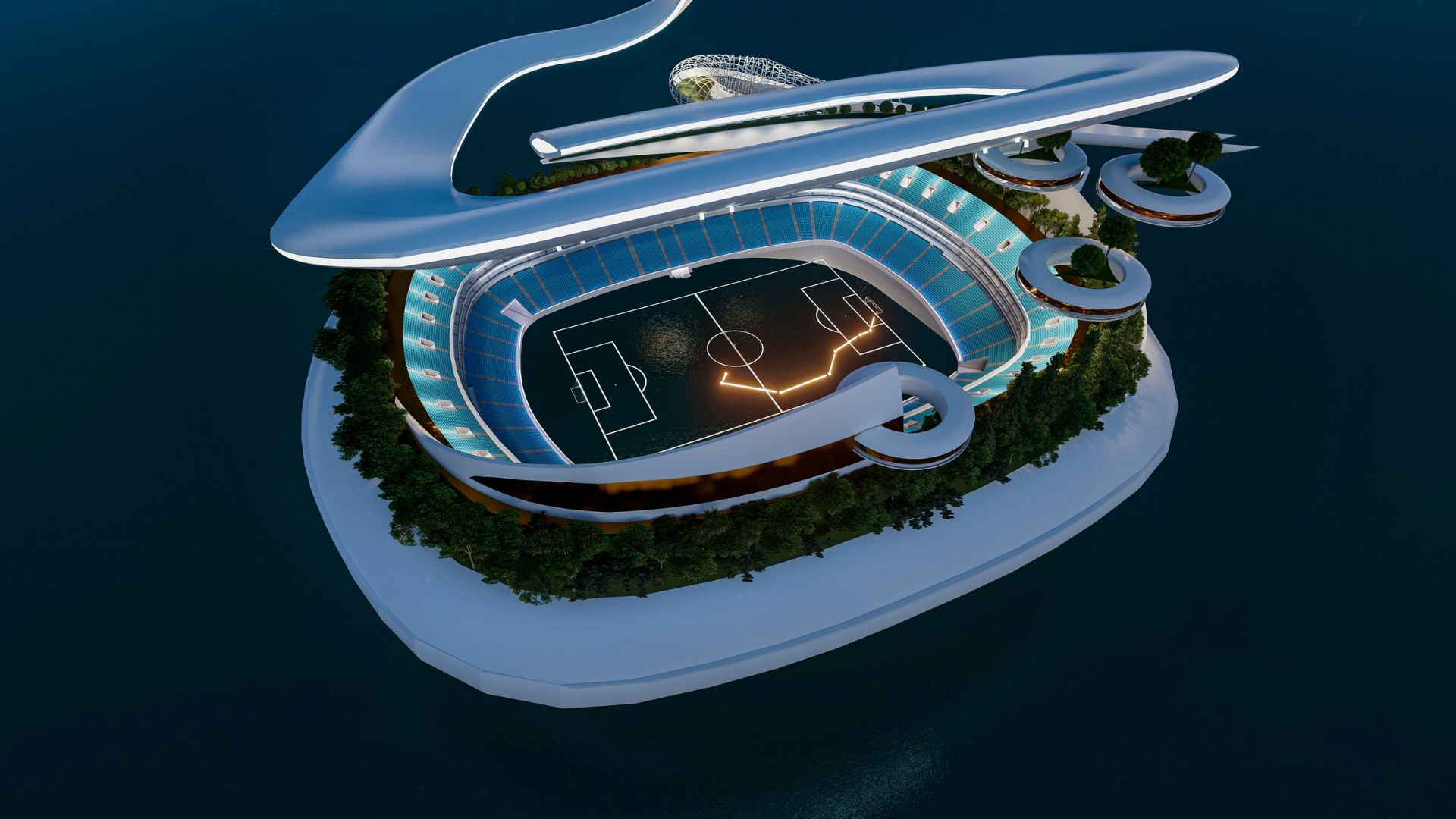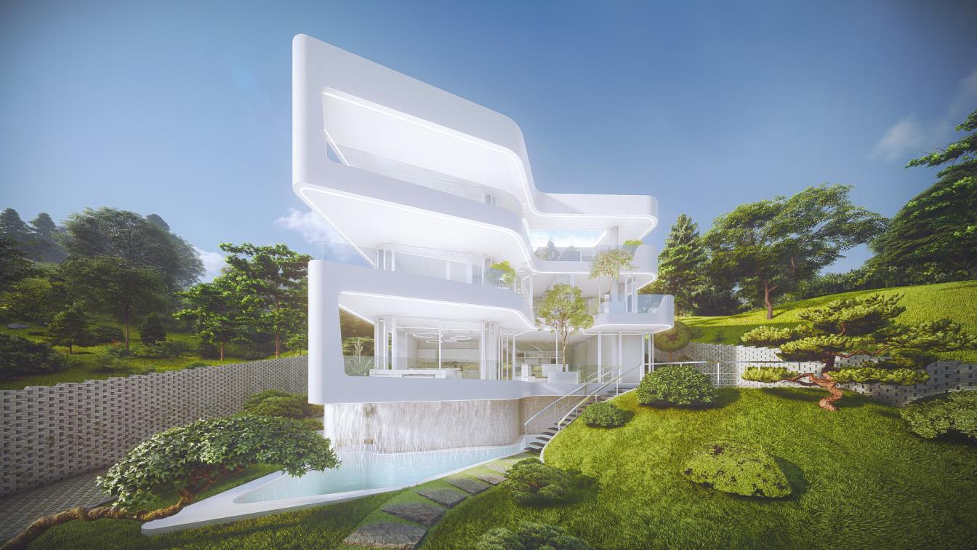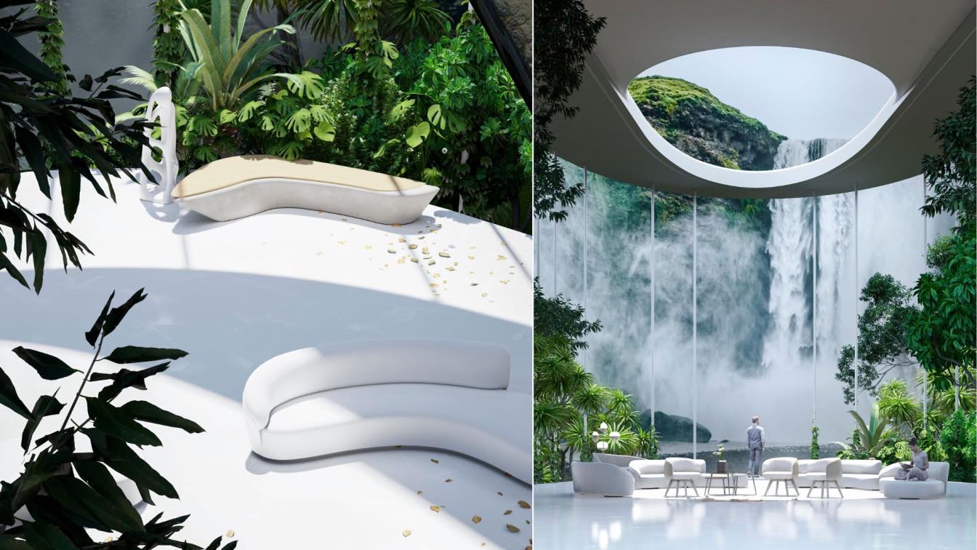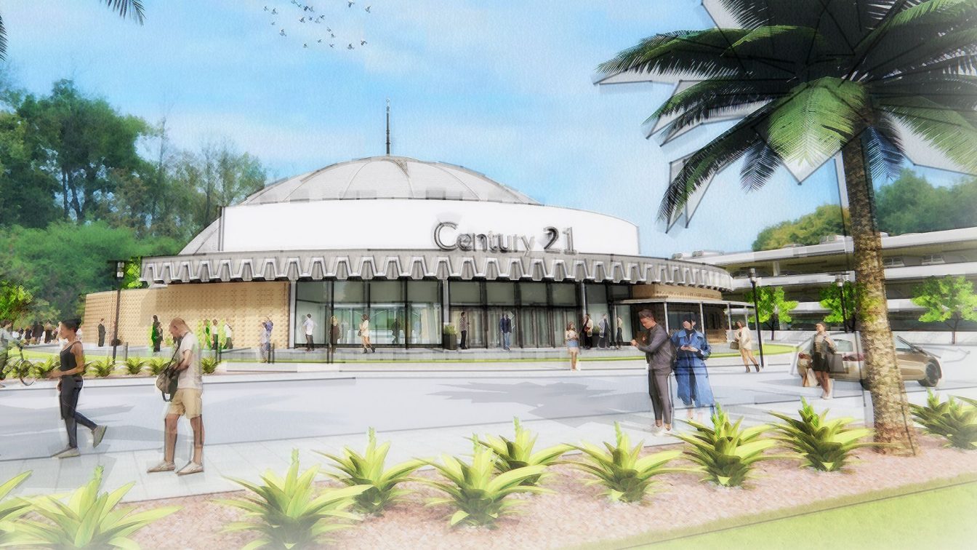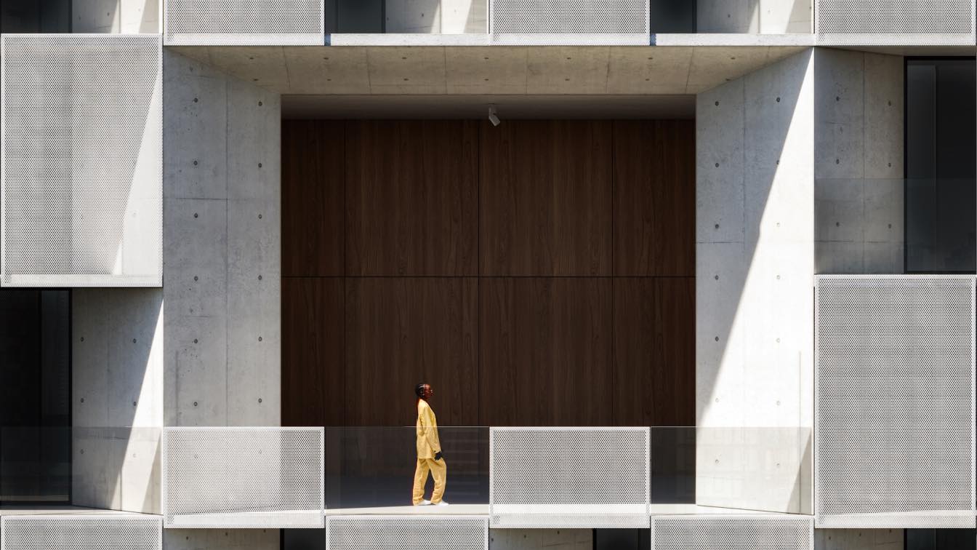Sapanca S&M House is a chalet project that has been reconsidered due to the changing usage needs and some structural needs of a family of 3. A unique chalet design consisting of the letter M attracts attention with the unique snow view of Sapanca, and aims to create a living space that adapts elegantly to its location, in which the feeling of light...
Project name
Winter Tale Mysterious House
Architecture firm
Mutemba Architects
Location
Adapazarı, Turkey
Tools used
AutoCAD, Autodesk 3ds Max, Corona Renderer, Adobe Photoshop
Principal architect
Musa Temel
Typology
Residential › House
In the design of Villa No. 003, to reduce long-term costs and reduce the continuous dependence on traditional energy sources, and to improve the efficiency of human performance in economic terms, to protect and restore natural resources, and to reduce energy consumption and waste in terms of the environment, we decided to We used the following solu...
Project name
Villa No. 003
Architecture firm
Sajad Motamedi
Location
Kordan, Tehran, Iran
Tools used
Autodesk 3ds Max, Corona Renderer, Adobe Photoshop
Visualization
Sajad Motamedi
Typology
Residential › House
The Little Eaves House is another interpretation of regional architecture for modern design. The Lesser Polish Eaves Cottage, inspired by the architecture of Lanckorona, is an object with an area of almost 400 square meters, while the latest proposal of the BXB Studio is only 170 square meters of extremely functional architecture, which directly re...
Project name
The Little Eaves House
Architecture firm
BXB Studio
Principal architect
Bogusław Barnaś
Design team
Bogusław Barnaś, Bartłomiej Mierczak, Bartłomiej Szewczyk, Łucja Janik, Magdalena Fuchs, Wojciech Buchta, Urszula Furmanik, Justyna Duszyńska-Krawczyk
Typology
Residential › House
To create an enclosure similar to a stadium that adopts the shape and character that defines the functional essence of the work, it is important to take into account codes that give evidence of it (the shape, the stands, the field, the monumental), taking as starting point and central axis of Argentine Soccer, its history and legacy as an inheritan...
Project name
Argentine Metaverse Stadium
Architecture firm
Veliz Arquitecto
Tools used
SketchUp, Lumion, Adobe Photoshop
Principal architect
Jorge Luis Veliz Quintana
Design team
Jorge Luis Veliz Quintana
Visualization
Veliz Arquitecto
Inspired by nymphaea - ancient Greek and Roman monuments consecrated to the nymphs (especially those of springs) and the isle of Ogygia from Homer's Odyssey, the project seeks to transmit the imagery of classical antiquity through contemporary architectural language.
Project name
Villa Tsavkisi
Architecture firm
Arestea (www.arestea.com)
Location
Tsavkisi, Tbilisi, Georgia
Tools used
ArchiCAD, Lumion, Adobe Photoshop
Principal architect
Vasily Gogidze
Typology
Residential › House
Space designed to counteract the daily load, the sensation of lightness of its structural elements symbolized in the thin columns supporting the thick roof in contrast to the fall of water and elemental points that generate a sensation of tranquility are a priority in the design.
Project name
Catharsis Space
Architecture firm
Veliz Arquitecto
Tools used
SketchUp, Lumion, Adobe Photoshop
Principal architect
Jorge Luis Veliz Quintana
Visualization
Veliz Arquitecto
Typology
Residential › House
TEF Design recently completed concept designs for the shell and core base building rehabilitation of the landmark structure, including envelope improvements, complete roof replacement, and structural retrofit to transform the former theater for contemporary commercial use. The design approach focuses on rehabilitating the historic structure accordi...
Project name
Century 21 Rehabilitation
Architecture firm
TEF Design
Location
San Jose, California, USA
Design team
Andrew Wolfram, AIA. Stan Vinokur, Project Manager. Paul Leveriza. OJ Monegas. Amy Stock
Collaborators
Landscape: GLS Landscape | Architecture; Civil Engineer: BKF Engineers Structural Engineer: Ryan Joyce Structural Design Mechanical/Plumbing/Fire Protection Engineer: PAE Electrical/Telecom Engineer: PAE Fire Alarm/Fire Life-Safety: PAE
Typology
Cultural Architecture › Theater
The design was based on a series of shifted metal cubes which, as if in slow motion of a film, reveal their powerful plates following the movement of the wind. HANDS Welfare Center features a unique twisting perforated metal structure that takes us to a world of fantastic illusions made real.
Project name
HANDS Welfare Center & Multifamily Residence
Architecture firm
Hands Architects
Location
Seoul, South Korea
Tools used
Autodesk 3ds Max, Corona Renderer, Adobe Photoshop
Principal architect
Hands Architects
Visualization
CUUB Studio
Status
Under Construction
Typology
Residential › Apartments

