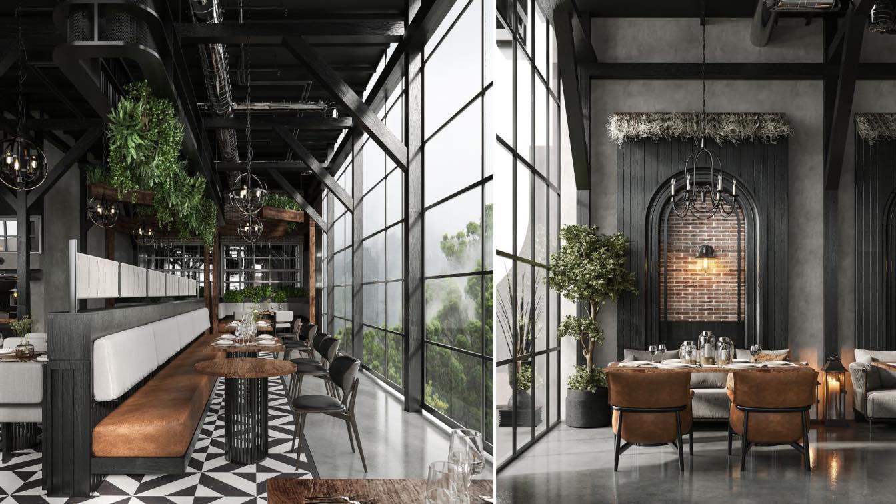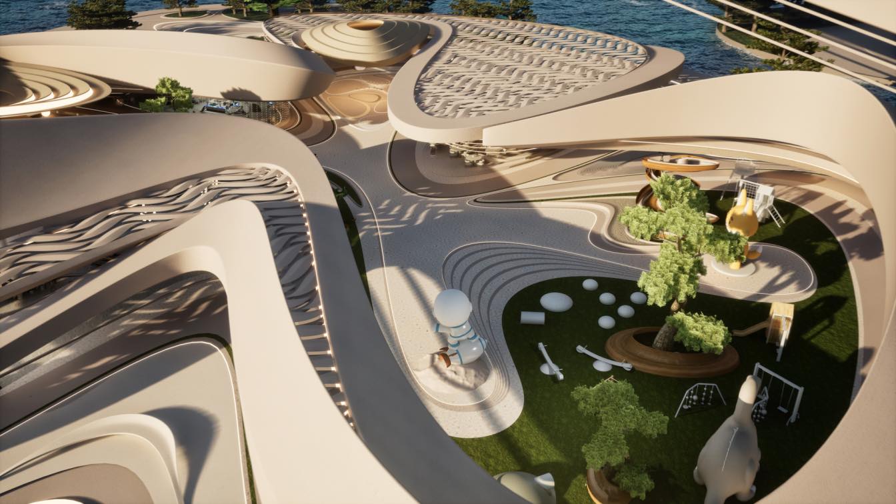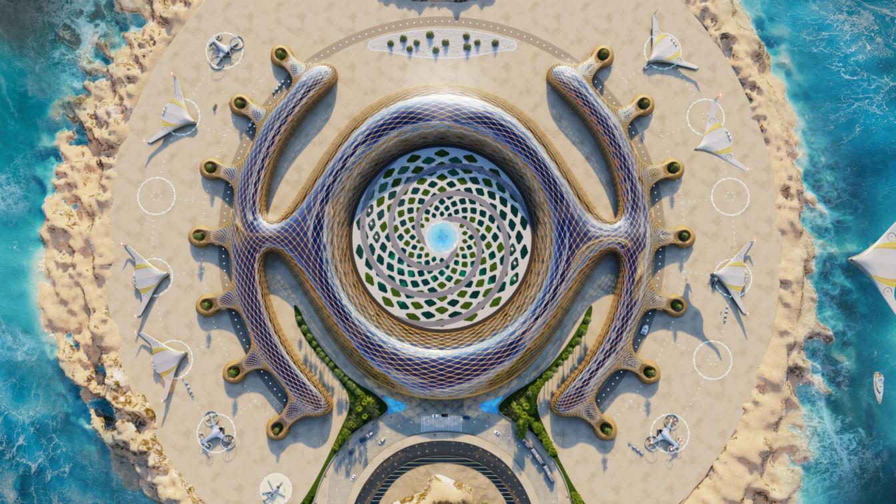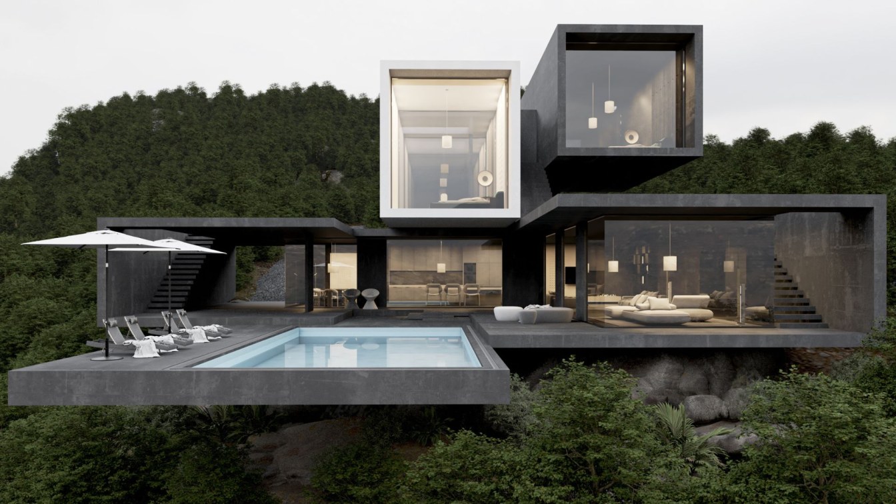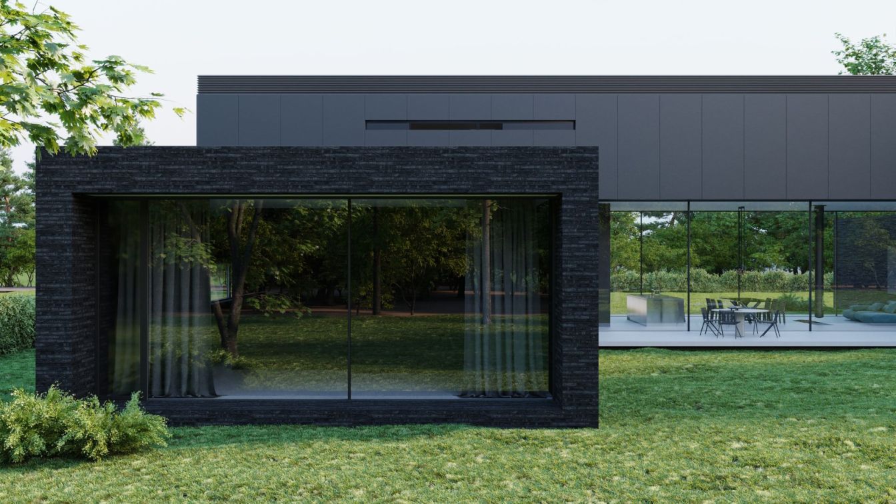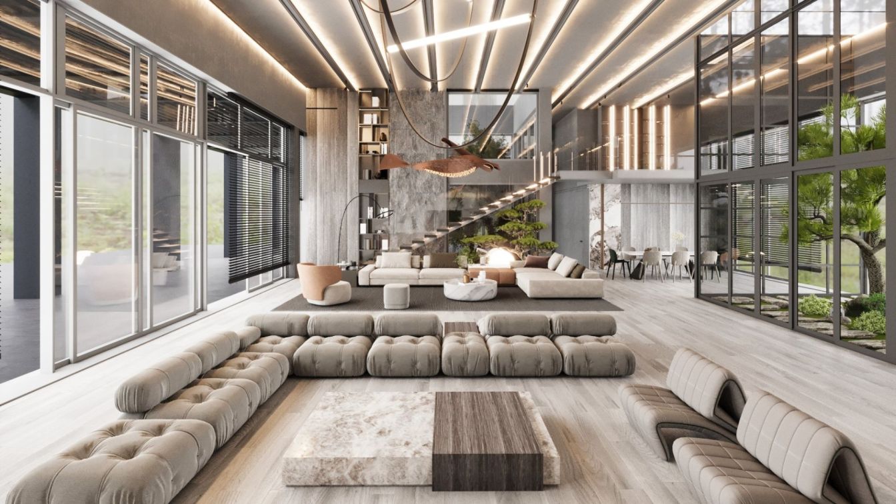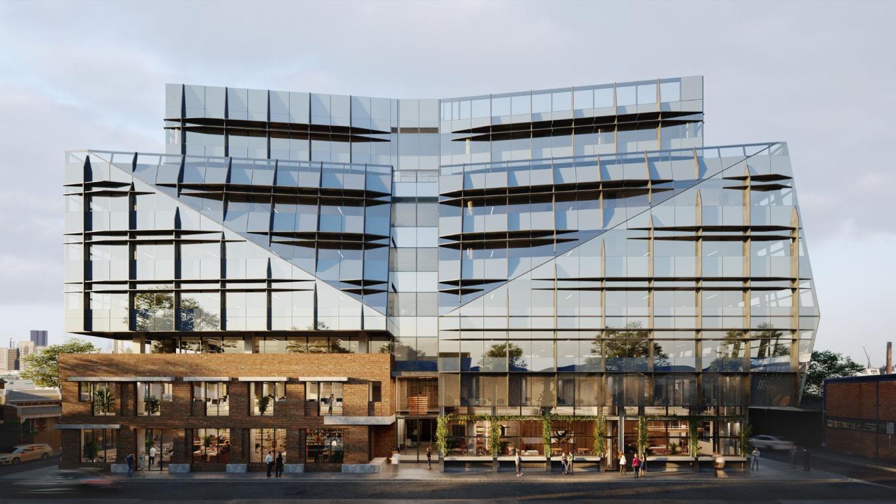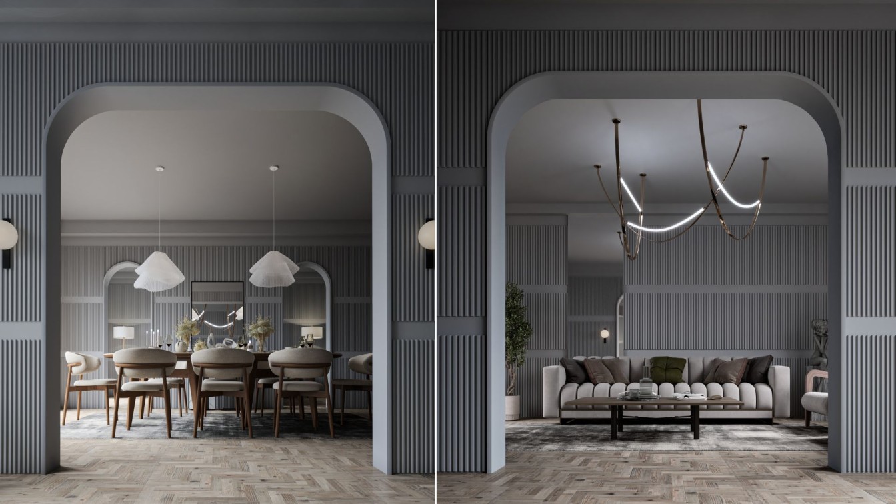Black Barn is an innovative interior design project that is inspired by the concept of blending modern minimalism with rustic charm. This project is characterized by the use of natural materials such as wood, stone, and metal, which are combined with sleek, contemporary finishes to create a timeless design aesthetic.
Project name
Black Barn Restaurant
Architecture firm
Insignia Design Group
Tools used
Autodesk 3ds Max, Corona Renderer, Adobe Photoshop
Principal architect
Fathy Ibrahim
Visualization
Fathy Ibrahim
Typology
Hospitality › Restaurant, Lounge
Future of Learning is a research project where education becomes an immersive adventure, empowering learners to fully participate and unlock their full potential and thrive in a rapidly changing society.
Project name
Future of Learning
Architecture firm
Mind Design
Tools used
Autodesk Maya, Rhinoceros 3D, V-ray, Adobe Photoshop
Principal architect
Miroslav Naskov
Design team
Jan Wilk, Michelle Naskov
Visualization
nVisual Studio
Typology
Future Architecture
A vertical airport, also known as a Vertical Takeoff and Landing (VTOL) airport, can play a significant role in enhancing communication and transportation in the Maldives. The Maldives is an archipelago nation composed of over a thousand islands scattered across the Indian Ocean. Its unique geography, with many small and remote islands, presents ch...
Project name
Vertical Airport Maldives
Architecture firm
GAS Architectures
Tools used
Rhinoceros 3D, Grasshopper, Adobe After Effects
Principal architect
Germán Sandoval
Design team
GAS Architectures
Collaborators
Interior Design: GAS Architectures
Typology
Transportation › Airport
The forest villa project in the north of Iran is located in the heights of the forest. The project consists of three floors, the ground floor, main spaces. The first floor is the bedroom and the second floor is the master bedroom. The style of the project is modern, the material used in the project is microcement material.
Project name
Forest Villa
Architecture firm
UFO Studio
Tools used
Autodesk 3ds Max, V-ray, Adobe Photoshop
Principal architect
Bahman Behzadi
Visualization
Bahman Behzadi
Typology
Residential › Villa
We communicate with the client's family comparing visual references to be sure that we understand colors and characteristics the same way; we do notes, trying to catch live reactions and emotions; we summarize it in accurate meanings and tables; we send it to our clients and give some time to think it over. And confirm everything again and again an...
Architecture firm
Babayants Architects
Tools used
Autodesk 3ds Max, Corona Renderer, Adobe Photoshop
Principal architect
Artem Babayants
Design team
Babayants Architects
Visualization
Babayants Architects
Typology
Residential › House
Nestled amidst the enchanting embrace of a pristine forest, "Graceful Heights Retreat" stands tall as a testament to modern architectural brilliance. Designed with meticulous attention to detail, this magnificent villa effortlessly blends sleek contemporary lines with the soothing hues of grey, white, and light brown, creating an architectural mast...
Project name
The Graceful Heights Retreat
Architecture firm
Rabbani Design
Tools used
Autodesk 3ds Max, Corona Renderer, Adobe Photoshop
Principal architect
Mohammad Hossein Rabbani Zade
Visualization
Mohammad Hossein Rabbani Zade
Typology
Residential › Villa
Cremorne Office is an 8-story commercial building that is a carbon neutral oasis designed to meet the growing demands of today's working world. The CUUB team joined the project to create a visual language that showcases a concept born in the post-COVID era - Work. Life. Balanced.
Project name
Cremorne Office
Architecture firm
Little Group / DKО
Location
Cremorne, Australia
Tools used
Autodesk 3ds Max, Corona Renderer, Adobe Photoshop
Design team
Little Group / DKО
Visualization
CUUB Studio
Status
Under Construction
Typology
Commercial › Office Building
Atefeh Hoseini: You like the use of gray color in your home
Architecture firm
Atefeh Hoseini
Tools used
Autodesk 3ds Max, V-ray, Adobe Photoshop
Typology
Residential › House

