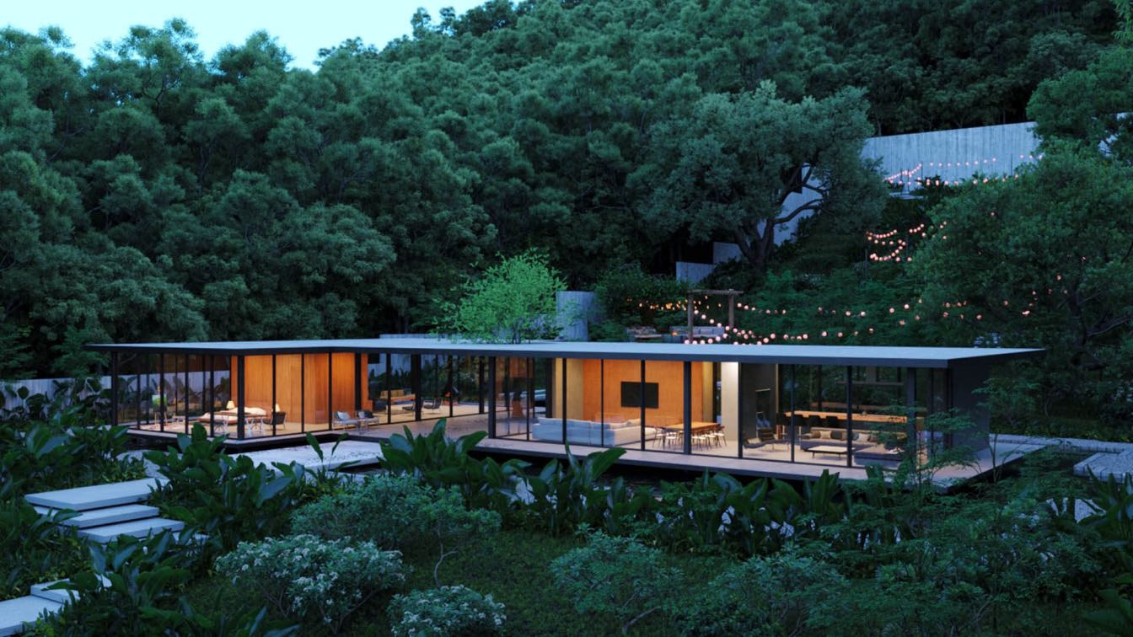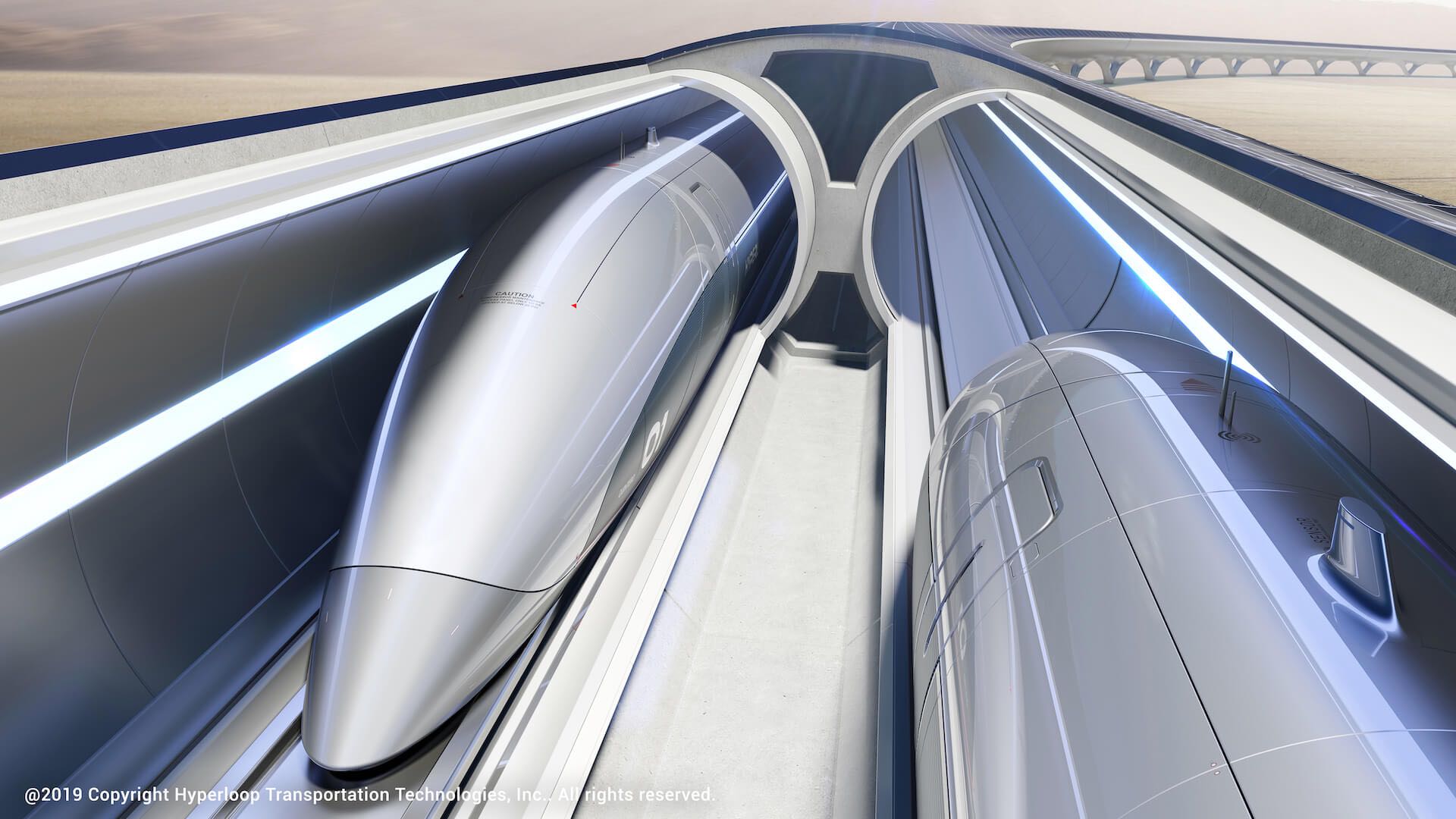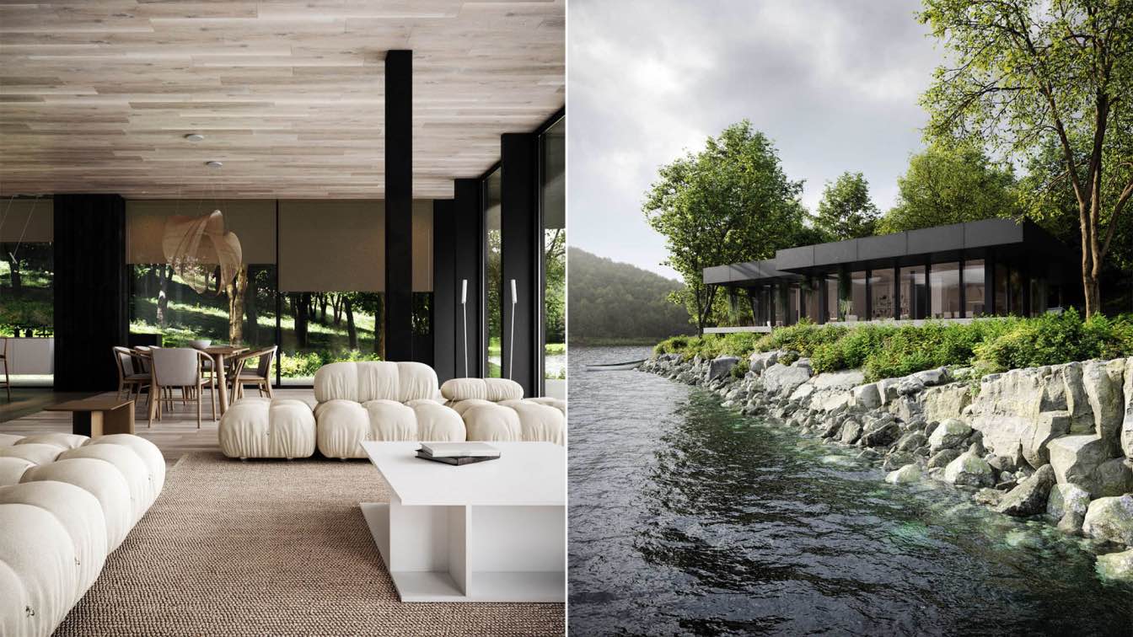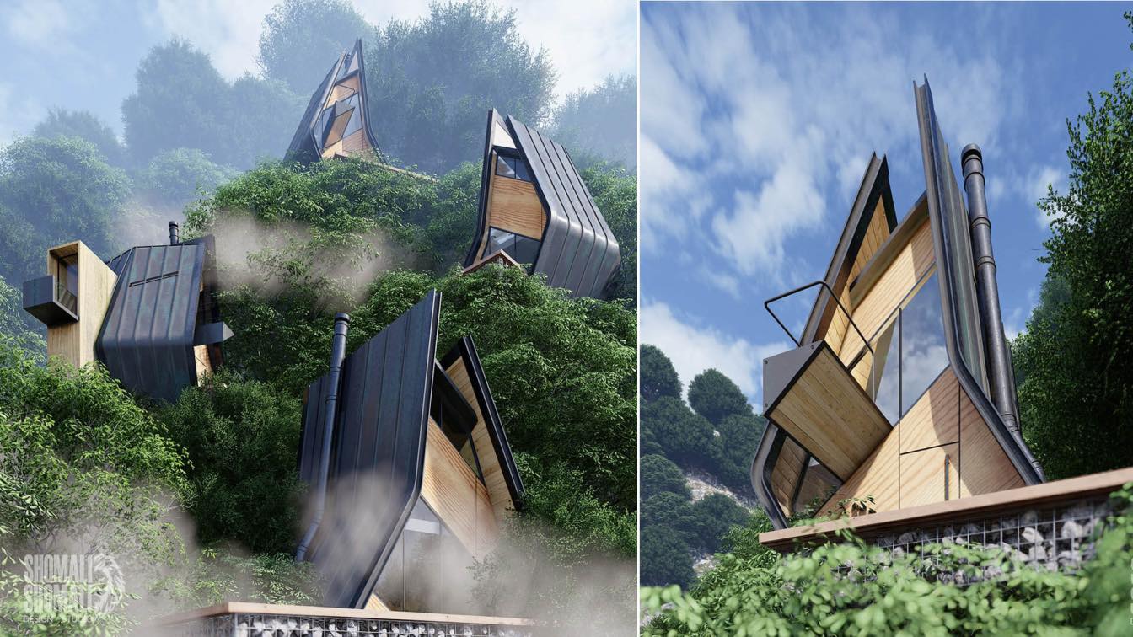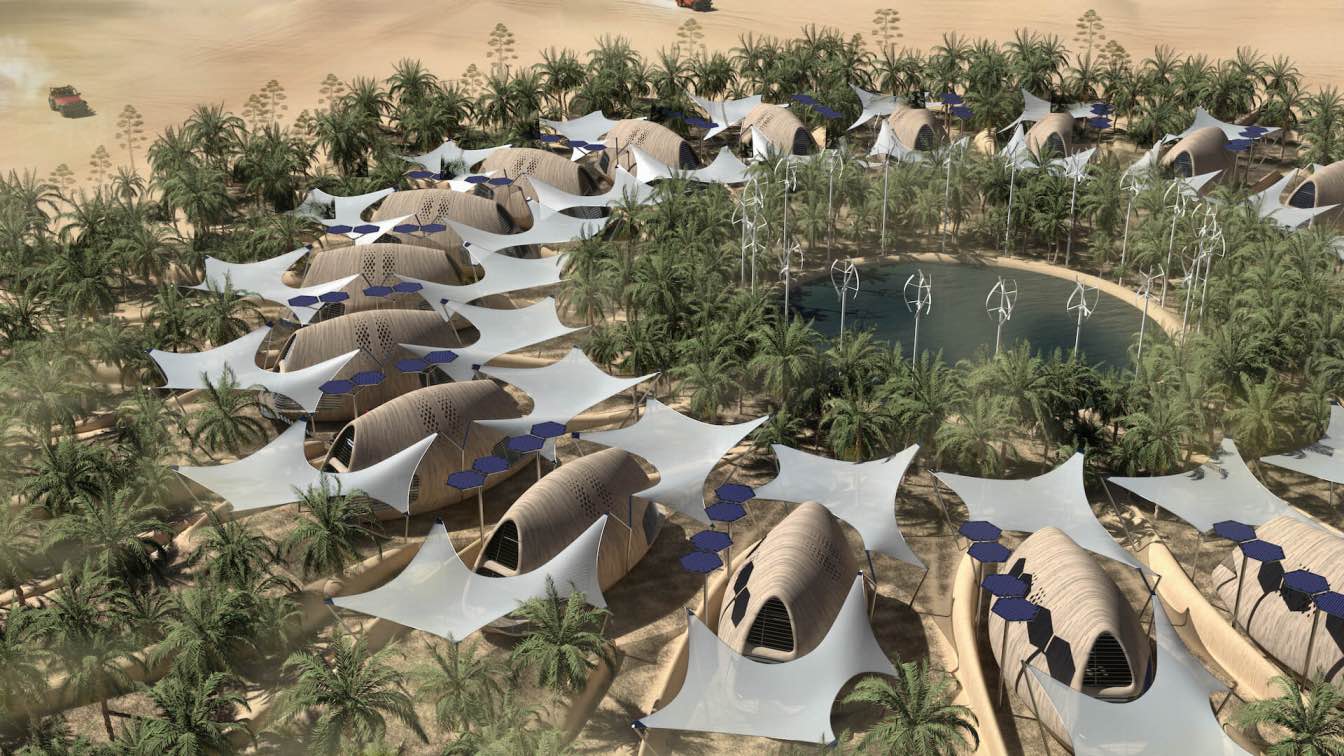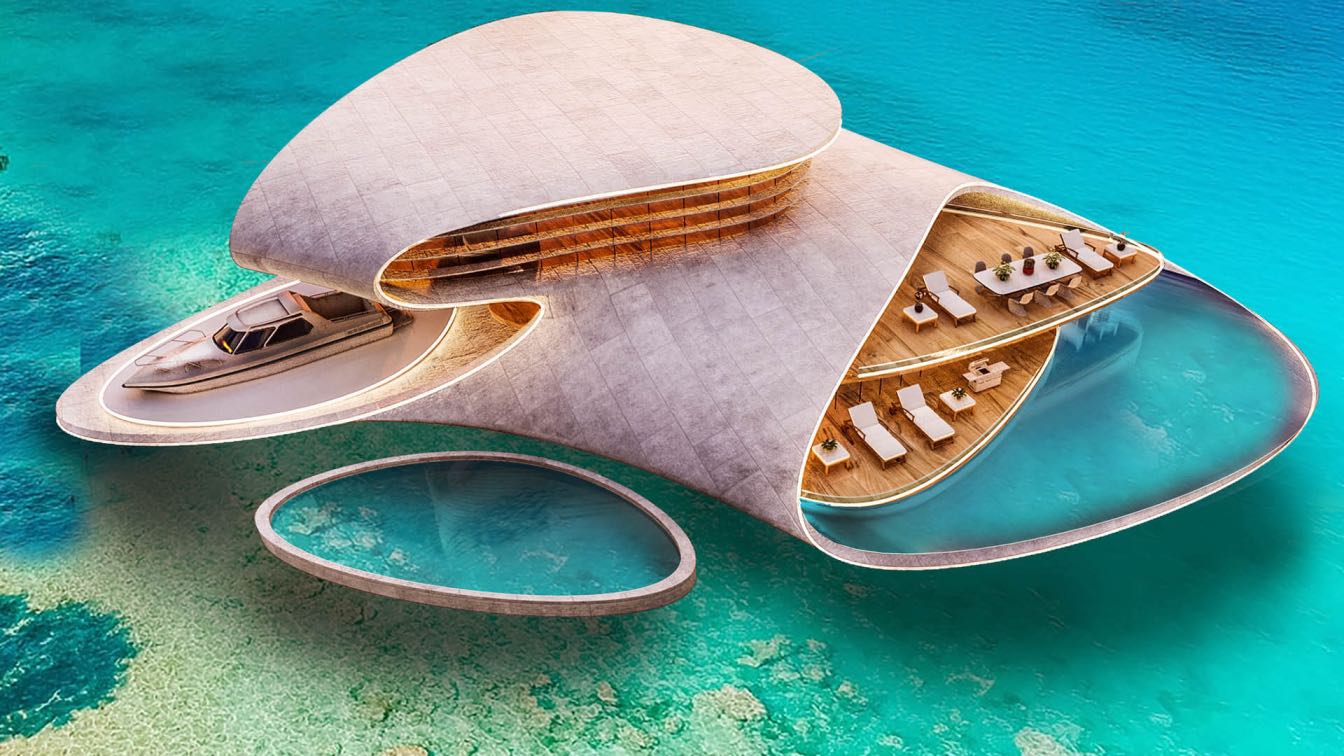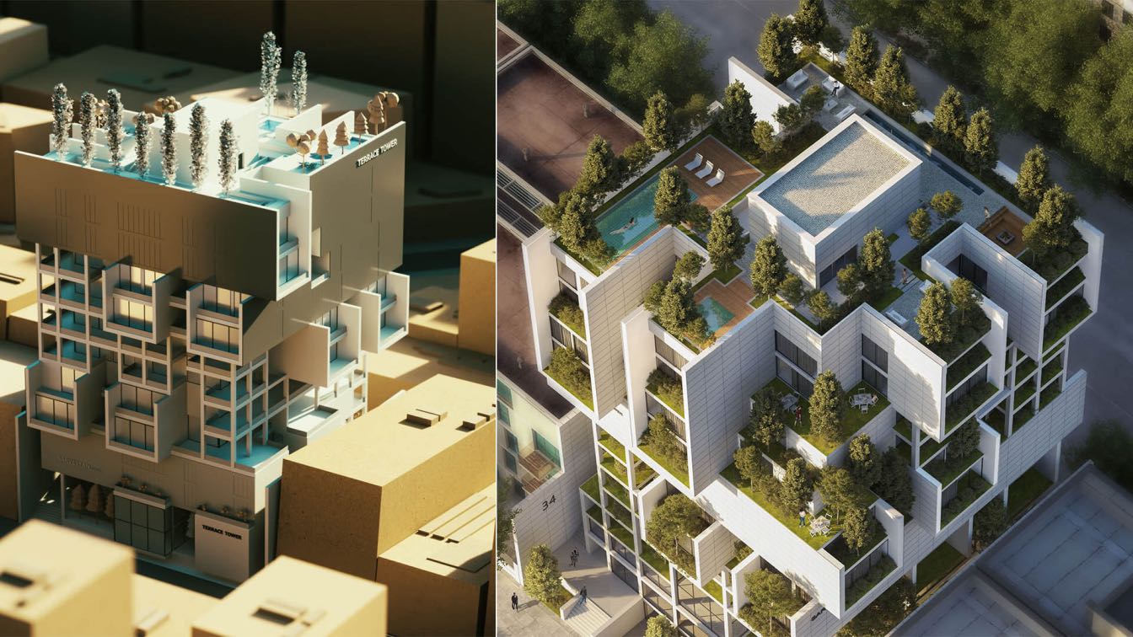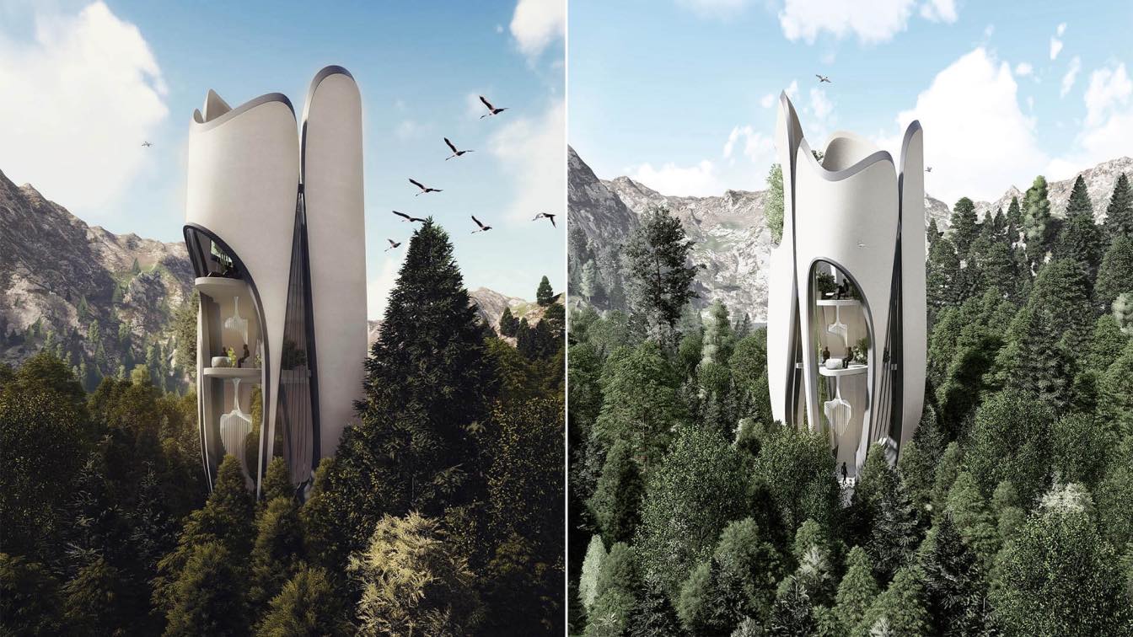Corridor Group / Soheyla Ranjbar: Koi House is designed for an artist couple to be a space for meditation and relaxation. The sound of water and fish moving next to the beautiful view of Mazandaran mountains can be the best combination to create a relaxing atmosphere for two artists.
Architecture firm
Corridor Group
Location
Mazandaran, Iran
Tools used
AutoCAD, Autodesk 3ds Max, ZBrush, Corona Renderer, Adobe Photoshop
Principal architect
Soheyla Ranjbar
Design team
Soheyla Ranjbar
Visualization
Hamidreza Goli
Typology
Residential › House
Zaha Hadid Architects (ZHA) has signed an agreement with Hyperloop Italia to jointly design its next phase of works that marks a turning point in the world of transport in the context of the IV Industrial Revolution.
Written by
www.zaha-hadid.com
Photography
Zaha Hadid Architects
Studio Organic: The house flows smoothly into the surface of the lake, surrounded by a forest, with the southern exposition. It sounds like a dream of every nature lover. This is what the latest project of the Studio Organic looks like. Modern habitat, which greatest asset is a soothing view from any interior.
Architecture firm
Studio Organic
Tools used
Autodesk 3ds Max, Corona Renderer, Adobe Photoshop
Principal architect
Aga Kobus
Design team
Aga Kobus, Grzegorz Goworek
Typology
Residential › House
Shomali Design Studio: Makabij in the local language of Gilan means corn. The Makabij project is a symbol of corn seeds in the heart of the mountain, where these seeds have grown and flourished. Inside these spaces, you can imagine a piece of heaven and It's a temporary vacation spot.
Architecture firm
Shomali Design Studio
Tools used
Autodesk 3ds Max, V-ray, Adobe Photoshop, Lumion, Adobe After Effects
Principal architect
Yaser Rashid Shomali & Yasin Rashid Shomali
Design team
Yaser Rashid Shomali & Yasin Rashid Shomali
Visualization
Shomali Design Studio
Typology
Residential › Holiday House
W-LAB evaluates how people could survive in a possible post-climate change age scenario, gathering existing technologies and current bioconstruction solutions to shape a futuristic low-environmental impact habitat for a desert climate.
Project name
Self-sufficient biocabins for the post-climate change age
Architecture firm
Wild Design Studio Lab (W-LAB)
Location
Future post climate change deserted area
Tools used
Rhinoceros 3D, Grasshopper, V-ray, SimScale, Ladybug Tools
Typology
Residential › Cabin House
The Syrian architecture firm Gravity Studio led by Mohanad Albasha envisioned White Shell - Melena House, a seashell-inspired floating home for Island of Dhidhdhoo in Maldives.
Project name
White shell. Melena house
Architecture firm
Gravity Studio
Location
Dhidhdhoo Island, Maldives
Tools used
Rhinoceros 3D, Lumion, Adobe Photoshop
Principal architect
Mohanad Albasha
Design team
Mohanad Albasha
Visualization
Mohanad Albasha
Typology
Residential › House
The Iranian-based architecture firm, Saffar Studio has designed a residential building in response to covid-19 pandemic in order to define a new lifestyle during these times of crisis.
Project name
Sarvestan Building
Architecture firm
Saffar Studio
Tools used
Autodesk 3ds Max, V-ray , Adobe Photoshop
Principal architect
Ahmad Saffar
Design team
Navid Shokravi, Marzieh Estedadi, Bahar Mesbah, Sepide Ordobadi, Ali Gholami, Mohamadreza Vatani, Roya Sokouti, Parisa Shamchizade, Dorsa Pasandide, Soheil Zamanloo
Typology
Residential › Apartment
Miroslav Naskov / Mind Design and Roshni Gera: The Valvate is a unique concept of a forest getaway in France. The linear yet free flowing nature of the space is inspired by natural forms such as the valvate aestivation and the calm lake within the context.
Architecture firm
Mind Design
Tools used
Autodesk Maya, Lumion, Adobe Photoshop
Principal architect
Miroslav Naskov, Roshni Gera
Design team
Miroslav Naskov, Roshni Gera
Visualization
Miroslav Naskov, Roshni Gera
Typology
Architecture, Getaway, Pavilion

