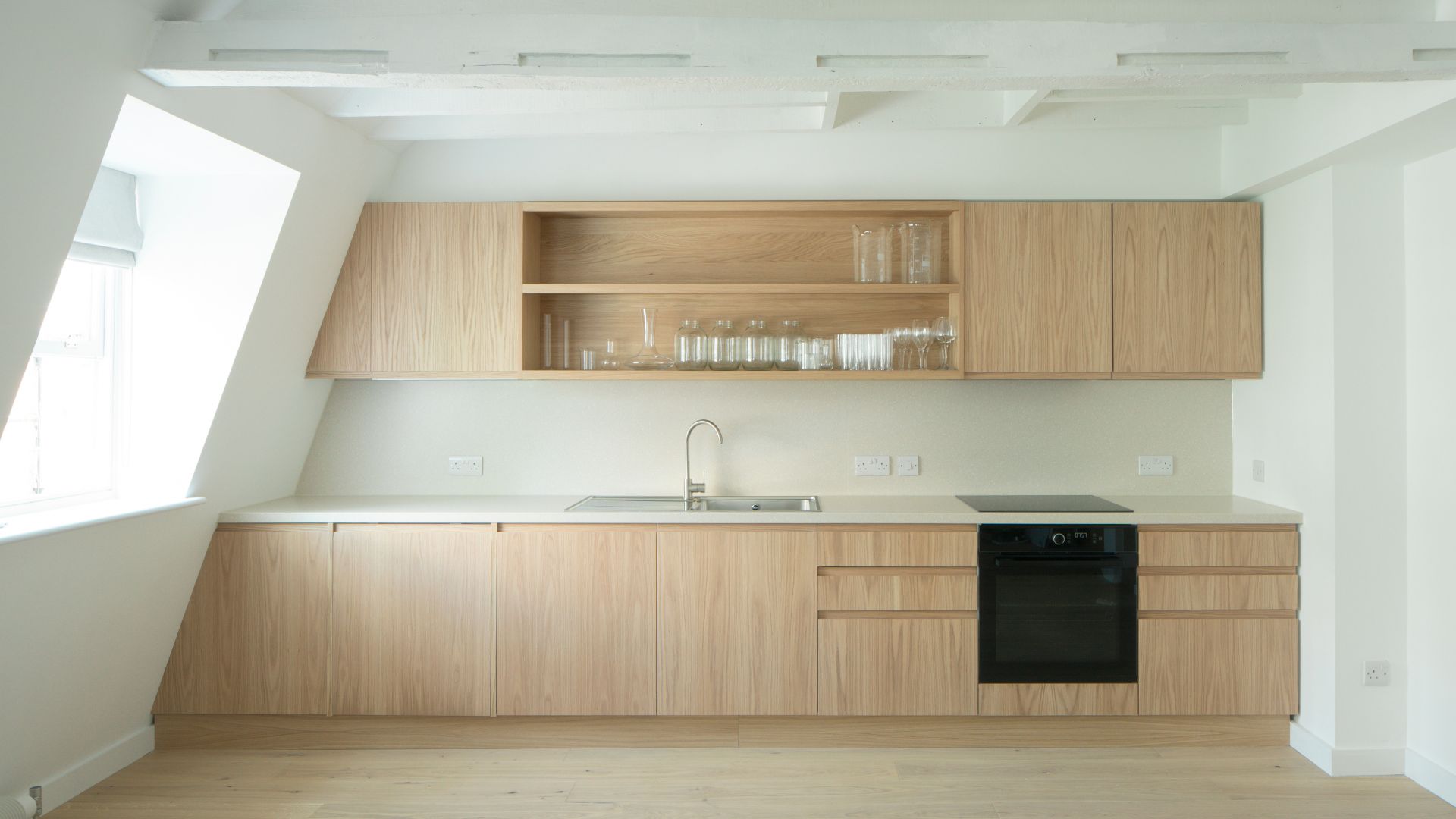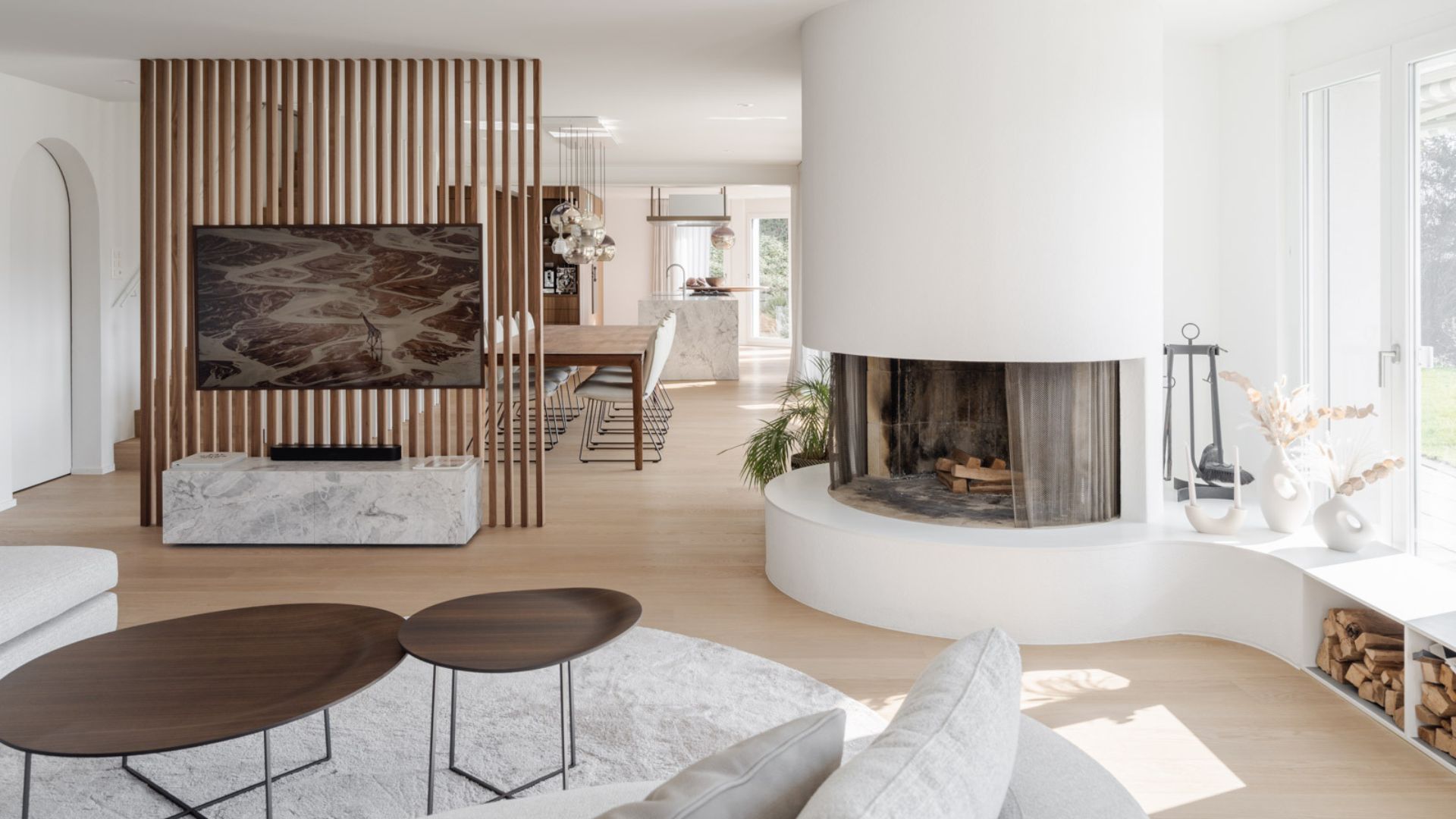Located in the heart of London’s Fitzrovia, this Georgian townhouse underwent extensive renovation to accommodate a new multi-purpose office. Originally built in the 1760s and grade II listed in 1989, the building’s historic fabric was compromised on a number of occasions. Outside of the refronting that occurred in the 1950s, the most notable loss...
Project name
Fitzrovia Office
Architecture firm
Studio XM
Principal architect
Timothee Mercier
Design team
Timothee Mercier
Interior design
Studio XM
Construction
Clements Limited
Typology
Commercial › Office Building (mixed-use) / Renovation
Renovating a family home in Switzerland can be a significant undertaking, and our recent renovation project was no exception. We completely transformed the space by changing the floors, renovating all bathrooms and the kitchen, adjusting the room layout, and even adding a wine cellar. The first step was to remove the old flooring and replace it wit...
Project name
Tiergartenstrasse
Architecture firm
KOHLERSTRAUMANN
Location
Lausen, Switzerland
Photography
Maris Mezulis
Principal architect
Aaron Kohler, Marc Straumann
Design team
KOHLERSTRAUMANN
Collaborators
Antonioluppi, Cocoon, Gaggenau
Interior design
KOHLERSTRAUMANN
Civil engineer
Schnetzer Puskas Ingenieure AG
Structural engineer
Schnetzer Puskas Ingenieure AG
Landscape
KOHLERSTRAUMANN
Supervision
KOHLERSTRAUMANN
Visualization
KOHLERSTRAUMANN
Material
Wood, Stone, Metal - Raw Material
Typology
Residential › House



