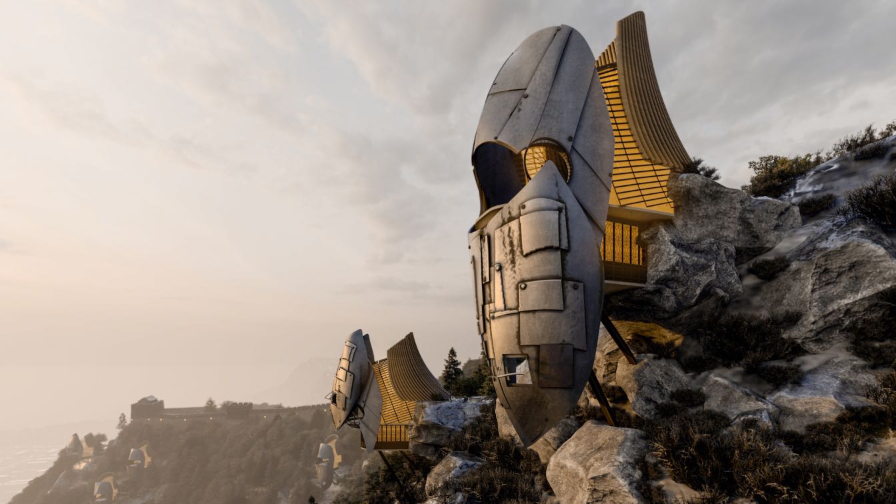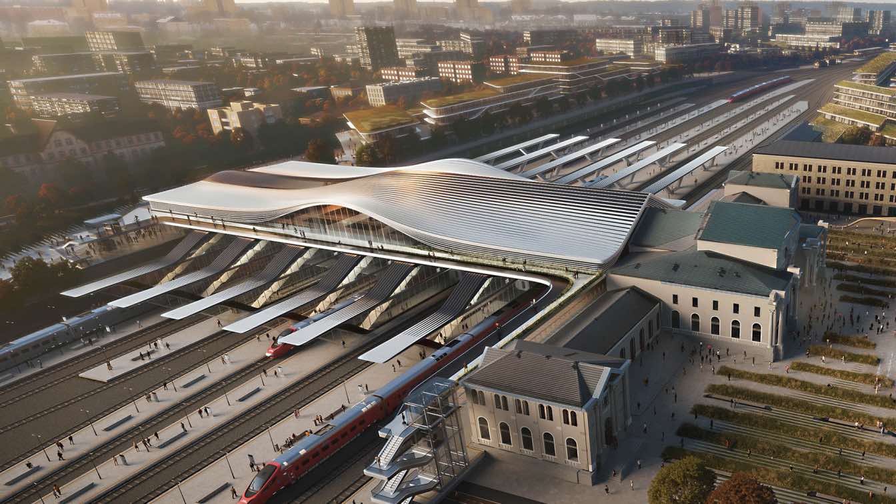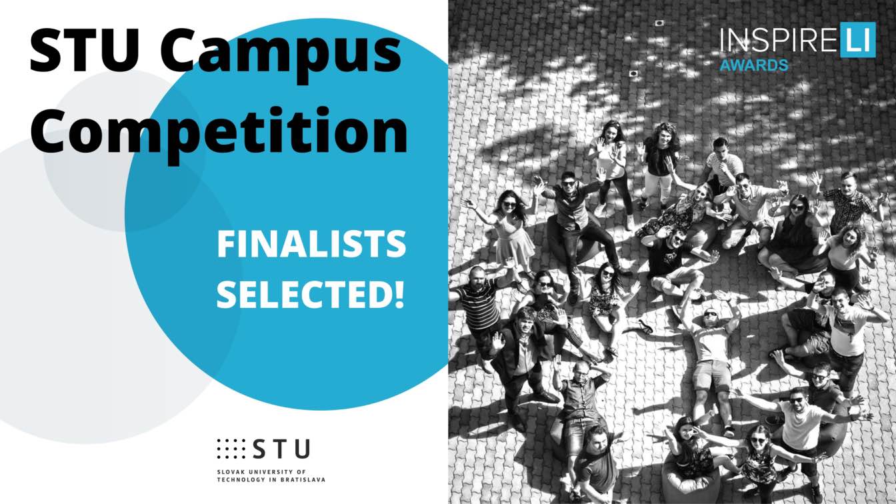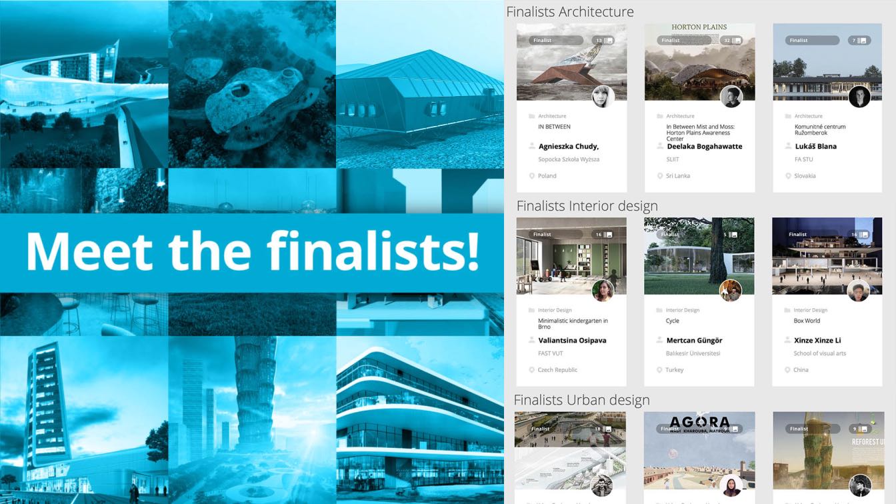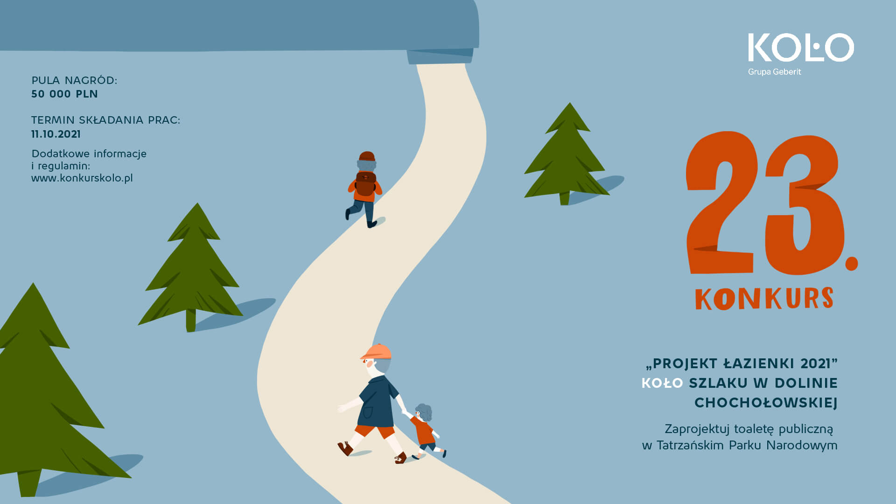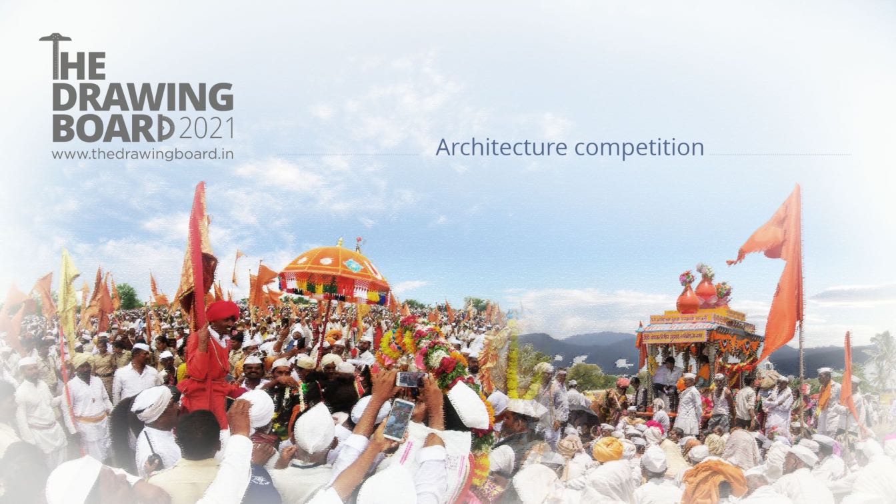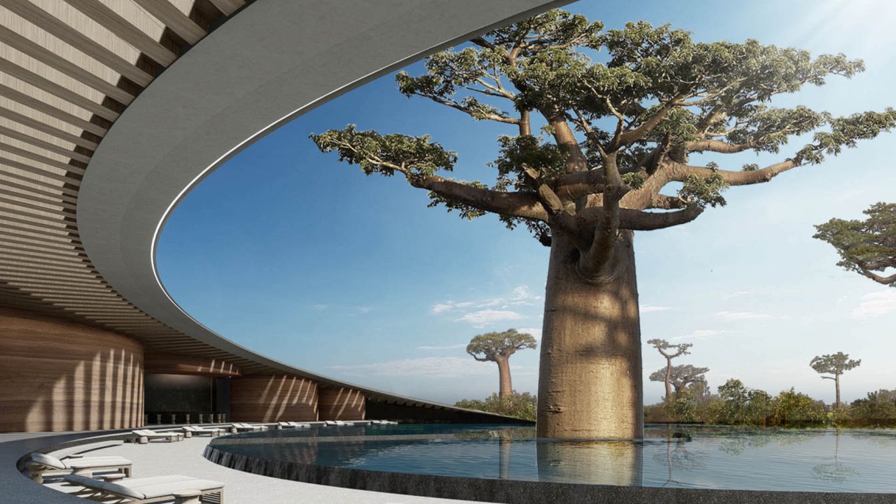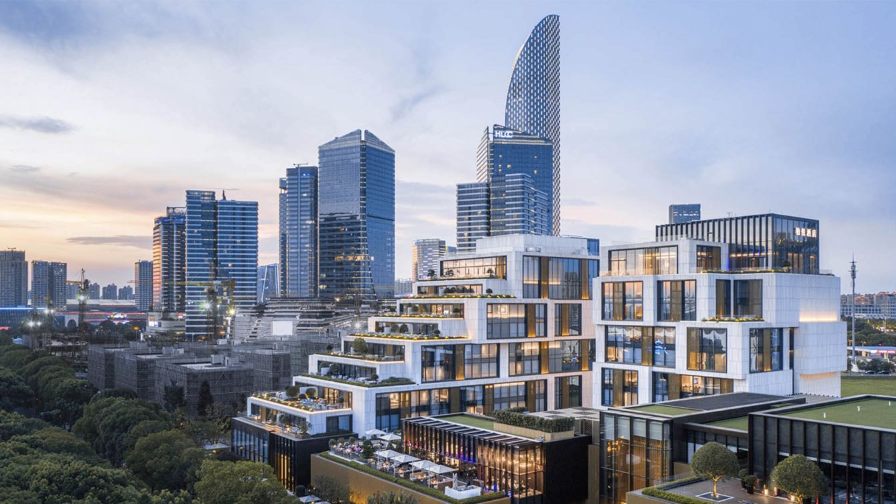In a world where we did not stop evolving and continued the luxurious lifestyle, nature fought its way back against us by wiping away our lands and punishing us for not taking care of it the way we were meant to. We are in the year 2051 and the world is in ruins.
Project name
On The Rocks
Architecture firm
Abhijit Prasanth, Asjad Ahmed, Manoj Pandian
Location
The Great Wall of China
Tools used
Rhinoceros 3D, SketchUp, Lumion, Adobe Photoshop
Design team
Abhijit Prasanth, Asjad Ahmed, Manoj Pandian
Visualization
Abhijit Prasanth
Status
Concept - Design, Competition Proposal
The evaluation commission of the international architectural competition to select the best concepts for the redevelopment of the Vilnius railway station complex and surrounding area awarded the highest ranking to the proposal by Zaha Hadid Architects.
Written by
Zaha Hadid Architects
Photography
© Zaha Hadid Architects
The real to-be-built competition for the new campus at the Slovak Technical University in Bratislava (STU) has its finalists. This competition is a part of, and organized by Inspireli Awards, the largest competition for students of Architecture from all around the world, free of charge and with limitless theme.
Written by
Mariana Vahalová
Photography
INSPIRELI AWARDS
1286 project from 1308 students from all over the world competed in the largest architectural competition Inspireli Awards and now the finalists have been chosen in all three categories – Architecture, Interior design and Urban design.
Written by
Mariana Vahalova
Photography
INSPIRELI AWARDS
The annual KOŁO contest for conceptual design of the facility with public toilet function, organized by Geberit in Poland, always arouses great interest among beginning architects and architecture students.
Organizer
Geberit sp. z o.o., ul. Postępu 1, 02-676 Warsaw
Category
The conceptual design of the facility with public toilet function
Eligibility
This is an open contest, and any adult natural persons with full legal capacity and place of residence in Poland, in another Member State of the European Union, or in Ukraine or Belarus shall be eligible to participate, provided that their submitted works will not be related to their business activity and will not be produced as part of their business. Employees, associates, and representatives of the Organizer and the Partner, individuals involved in the organization of the Contest, as well as their close family members shall not be eligible for the Contest. The close family member shall be understood as: the spouse, ascendants, descendants, siblings, relatives in the same line or degree, adoptive persons and their spouses, as well as cohabitants. The Organizer reserves the right to request written statements from the Contest Participants to confirm that the aforesaid conditions have been met.
Register
www.konkurskolo.pl
Awards & Prizes
Grand Prix 19 000 PLN, Honours: 7 000 PLN, 3 000 PLN, 1 000 PLN Special Prizes: 3 000 PLN, 2 000 PLN, Debut of the year
Entries deadline
Queries may be sent to the Organizer via the electronic registration form by 7 June 2021 (subject: "2021 Koło Contest"). Participants may upload their Works at www.konkurskolo.pl Website until 11 October 2021, 23:59
Venue
Huciska Glade, in Chochołowska Valley, Tatra National Park
The Drawing Board is back again to give young architects and design students an opportunity to explore, invent and be creative with challenging architectural problems.
Organizer
The Drawing Board (Rohan Builders & Mindspace Architects)
Category
Architecture Design, Urban Intervention
Eligibility
Students & Graduates of year 2020
Register
https://thedrawingboard.in/login-register.html
Awards & Prizes
1st Winner – Rs50,000, 2nd Winner – Rs 35,000, 3rdWinner – Rs 25,000
Entries deadline
9th September 2021
Venue
Finale will be on Zoom
Two SAOTA designed projects – DDS in São Paulo, Brazil and La Reserve in Dakar, Senegal – have been shortlisted as finalists for the World Architecture Festival (WAF) Awards 2021.
The program is one of the most highly anticipated acknowledgments in the Hospitality Architectural Design and Interior Design industry. The renowned Farmani Group, along with 3C Awards, is pleased to formally announce the winners of its first edition of the LIV Hospitality Design Awards.
Photography
LIV Hospitality Design Award

