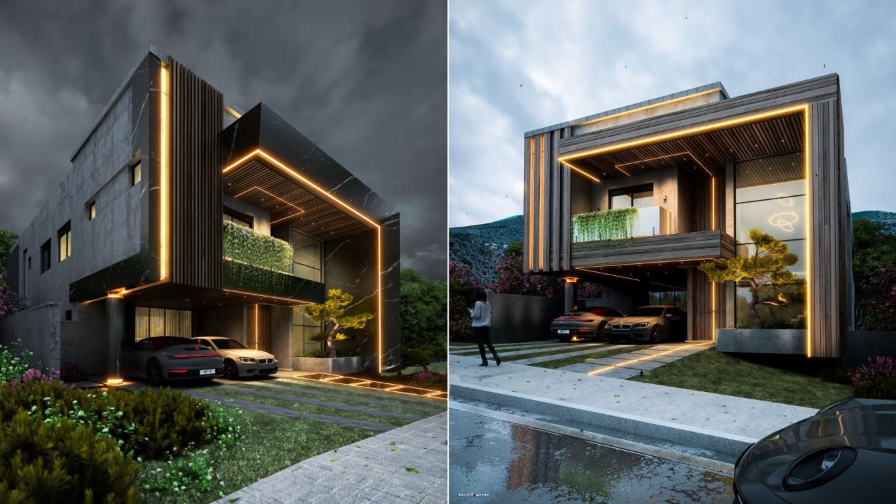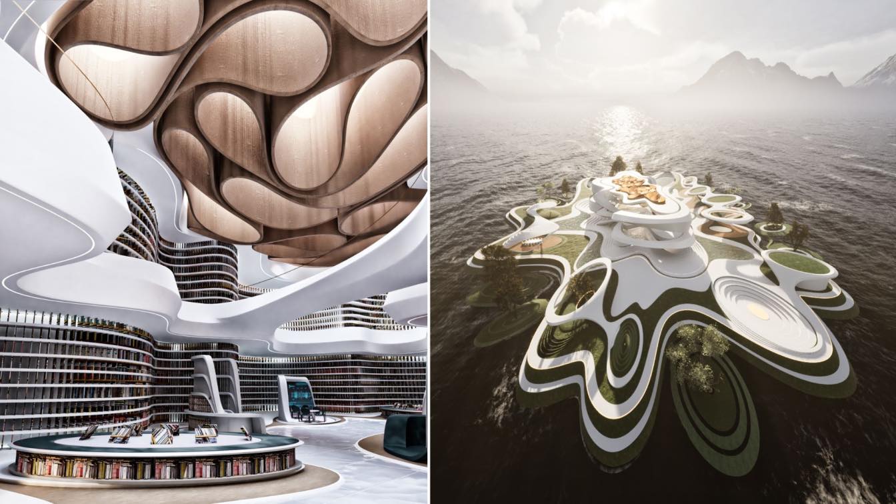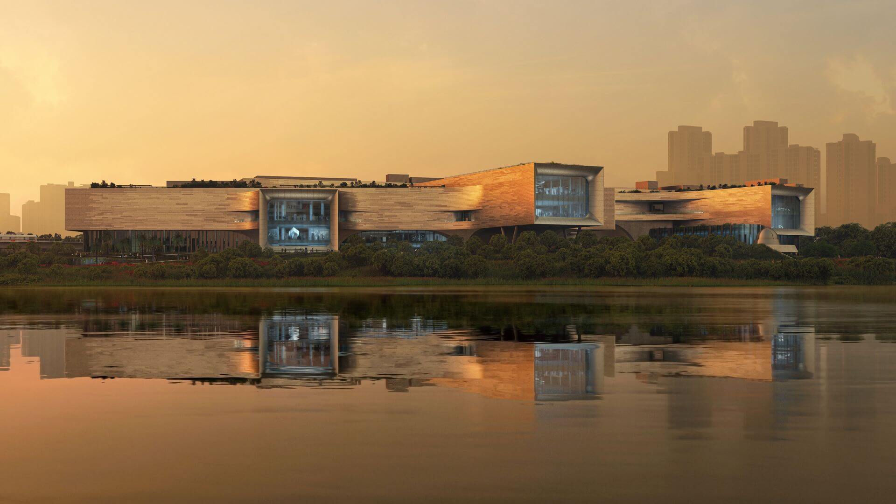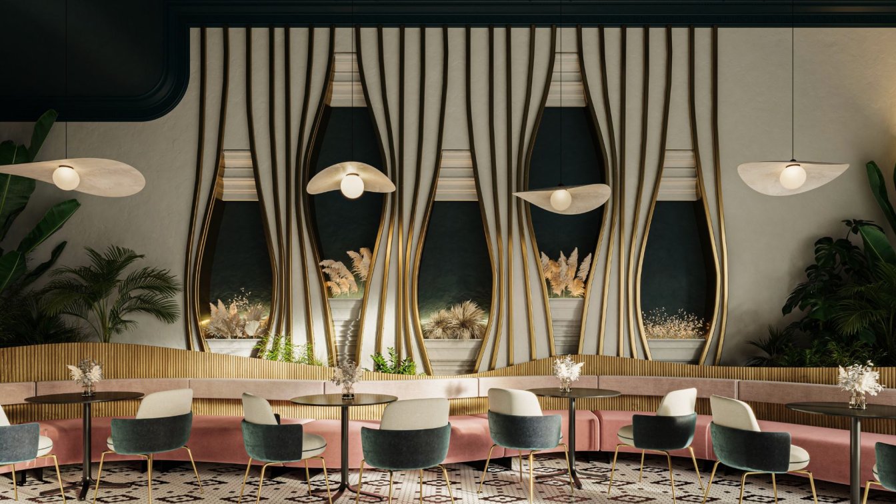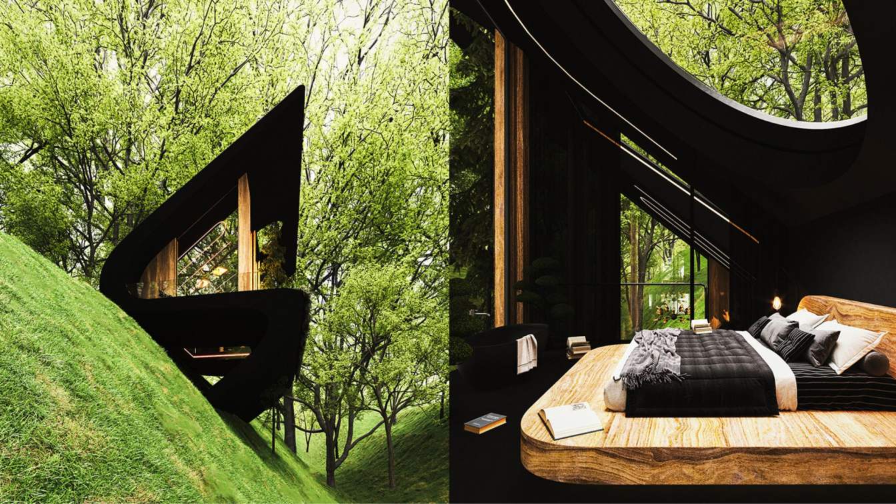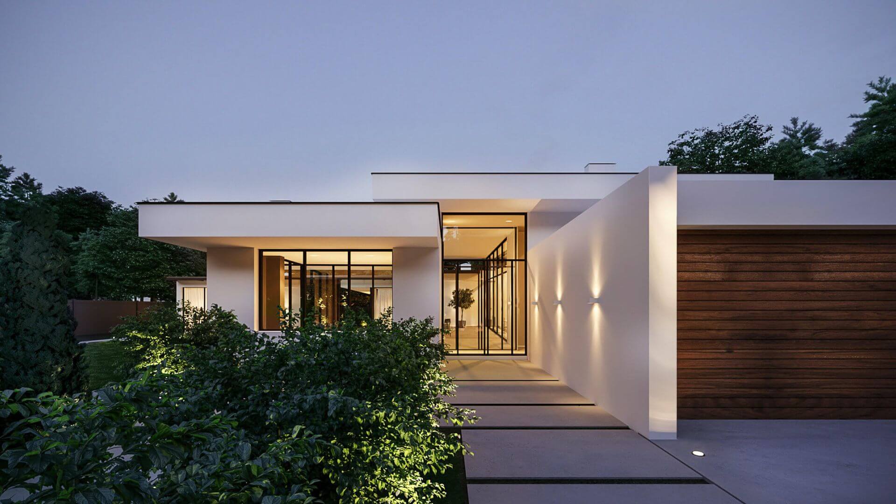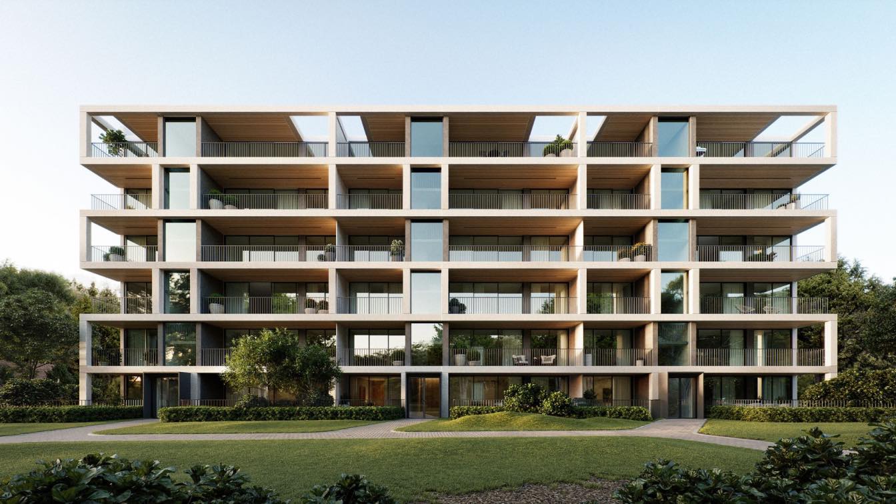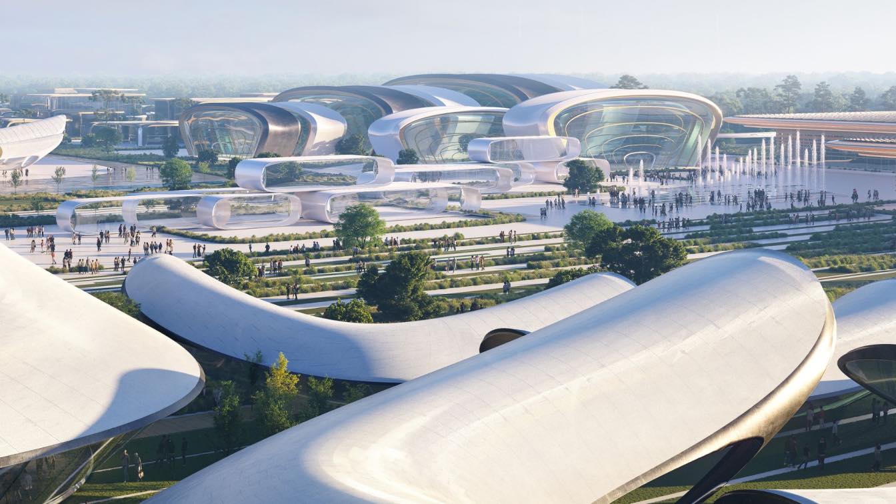This is Alessandra house in Sao Paulo. Alessandra complained that all the houses in this city looked the same. And she asked me for a new design. I tried to design the facade of this house in a new and classy look. I call it Stellar House!
Project name
Stellar House
Architecture firm
Amin Moazzen
Location
São Paulo, Brazil
Tools used
Autodesk 3ds Max, V-ray, Adobe Photoshop
Principal architect
Amin Moazzen
Collaborators
Mehdi Sheverini - Animator
Visualization
Amin Moazzen
Typology
Residential › House
Mind Plus, a virtual exploration space, part of DOM World metaverse. An extraordinary rich in natural beauty virtual island is created as a favourite destination for those who want to interact explore an communicate ideas.
Architecture firm
Mind Design
Location
Dom World Metaverse
Tools used
Autodesk Maya, Unreal Engine 5, Adobe Photoshop
Principal architect
Miroslav Naskov
Design team
Jan Wilk, Michelle Naskov
Visualization
Mind Design
Typology
Futuristic Architecture › Virtual, Public, Community Centre
Singapore’s Science Centre Board has unveiled the design of the new Science Centre which will provide unique facilities and programmes as a destination for all Singaporeans to access science, technology, engineering and mathematics (STEM) education and experiences.
Project name
New Science Centre
Architecture firm
Zaha Hadid Architects (ZHA)
Location
Jurong Lake District, Singapore
Tools used
Autodesk 3ds Max, Adobe Photoshop
Principal architect
Patrik Schumacher
Design team
ZHA Project Team (Design Development Stage): Benedetta Cavaliere, Damir Alispahic, Didem Sahin, Flavia Santos, Gabriele De Giovanni, Gizem Muhtaroğlu, Juan Pablo Londono, Lara Zakhem, Lorena Espaillat Bencosme, Luciana Maia Teodozio, Mauro Sabiu, Sara Criscenti, Shi Qi Tu, Valeria Perco
Collaborators
ZHA Project Directors: Michele Pasca Di Magliano, Maurizio Meossi. ZHA Project Associate: Cristina Capanna. ZHA Competition Project Directors: Michele Pasca Di Magliano, Maurizio Meossi. ZHA Competition Associate: Jakub Klaska. ZHA Competition Project Architects: Cristina Capanna, Mario Mattia. ZHA Competition Project Lead Designer: Bogdan Zah. ZHA Competition Team: Saman Dadgostar, Arya Safavi, Sven Torres, Michela Falcone, Natasha Marks, Serra Pakalin, Billy Webb, Michael On, Neil Rigden, Alex Turner, Damiano Rizzini, Christina Christodoulidou
Visualization
Negativ, SCB
Typology
Education › Science Centre
Eclectic interior design is a style that elegantly incorporates aspects from several design styles into a single space. It has a casual combination of furnishings and design that draws from a wide range of influences. Eclectic décor typically includes vibrant colors and patterns, as well as surprising accents.
Project name
The Coffee Lab
Architecture firm
Fish I visuals
Location
Yanbu, Saudi Arabia
Tools used
Autodesk 3ds Max 2020, V-ray 5.1, Itoo Forest Pack, Railclone
Principal architect
Moamen Mahmoud
Visualization
Fish I Visuals
Status
Under Construction
Typology
Hospitality, Cafe, Bar
This project is one of our sloped house series projects, the client asked us for one of the previous designs of this project series (Slope House 2) and we presented him with a new design according to his needs. The idea of this project is like a person sitting on the sloping surface of the earth and looking at the surrounding scenery
Project name
Slope House 4
Architecture firm
Milad Eshtiyaghi Studio
Tools used
Rhinoceros 3D, Autodesk 3ds Max, V-ray, Lumion, Adobe Photoshop
Principal architect
Milad Eshtiyaghi
Visualization
Milad Eshtiyaghi Studio
Typology
Residential › House
The overall design is in white and light gray with accent black linear inserts, which maintains the modern forms of the complex, while at the same time destroying the border between home and courtyard.
Architecture firm
Sence Architects
Tools used
Autodesk 3ds Max, Adobe Photoshop
Visualization
Sence Architects
Typology
Residential › House
Our task was to develop a visualization that will be the first key step in introducing this new product to the market and introducing future residents to an inspiring space filled with the spirit of prosperity and art.
Project name
Domaine Collection
Architecture firm
Warren and Mahoney
Location
Auckland, New Zealand
Tools used
Autodesk 3ds Max, Corona Renderer, Adobe Photoshop
Collaborators
Jasmax (Brand design)
Visualization
CUUB Studio
Typology
Residential › Apartments
Zaha Hadid Architects joined the delegation representing Odesa, Ukraine at the 171st General Assembly of the Bureau International des Expositions (BIE) in Paris to present the ODESA EXPO 2030 bid proposal.
Project name
ODESA EXPO 2030
Architecture firm
Zaha Hadid Architects (ZHA)
Principal architect
ZHA Project Director: Manuela Gatto. ZHA Project Associate: Yevgeniya Pozigun. ZHA Project Leads: Thomas Bagnoli
Design team
Ghanem Younes, Yun Yu Huang, Malek Pierre Arif, Zixin Ye, Catherine McCann, Jose Pareja-Gomez, Delyan Georgiev, Bowen Miao, Vera Kichanova, Yaniv Hatiel
Collaborators
Landscape Design: West 8. Sustainability: Atelier Ten. Urban Planning: Public Urbanism Personal Architecture
Visualization
MIR, NORVISKA, JK Lab Architects, Zaha Hadid Architects, Beehive (Animation), Morean GmbH (Multimedia & Animation)
Client
NGO 'Civic Council of the EXPO 2030 Odesa'
Typology
Cultural › Exhibition, Pavilion

