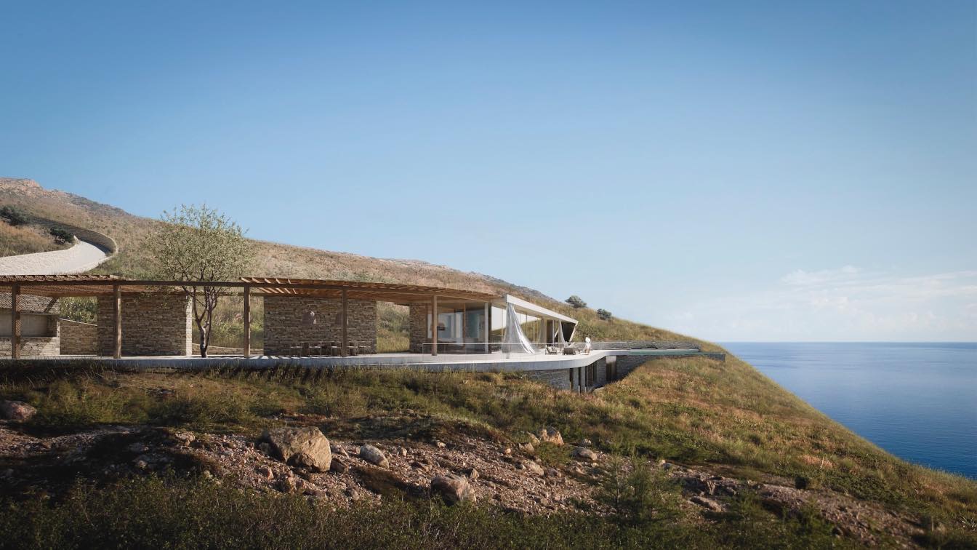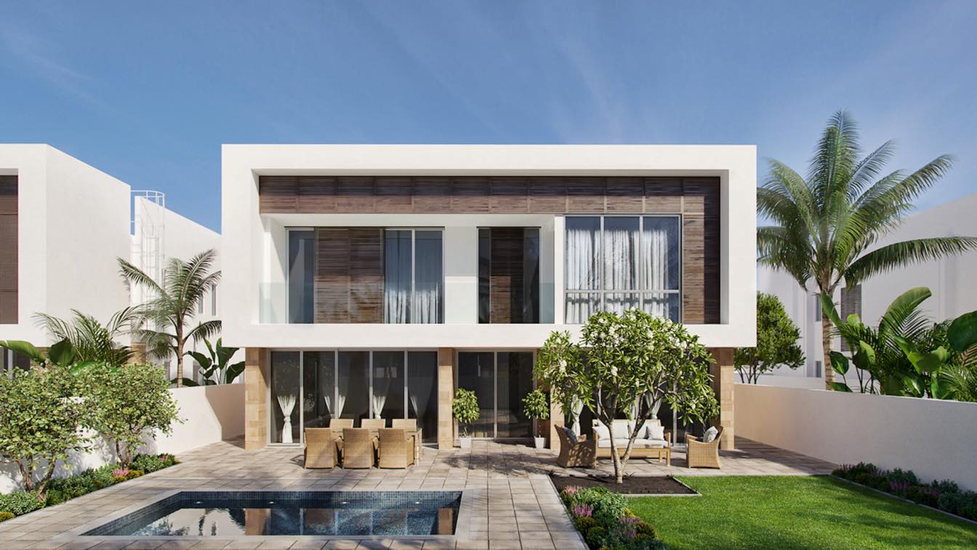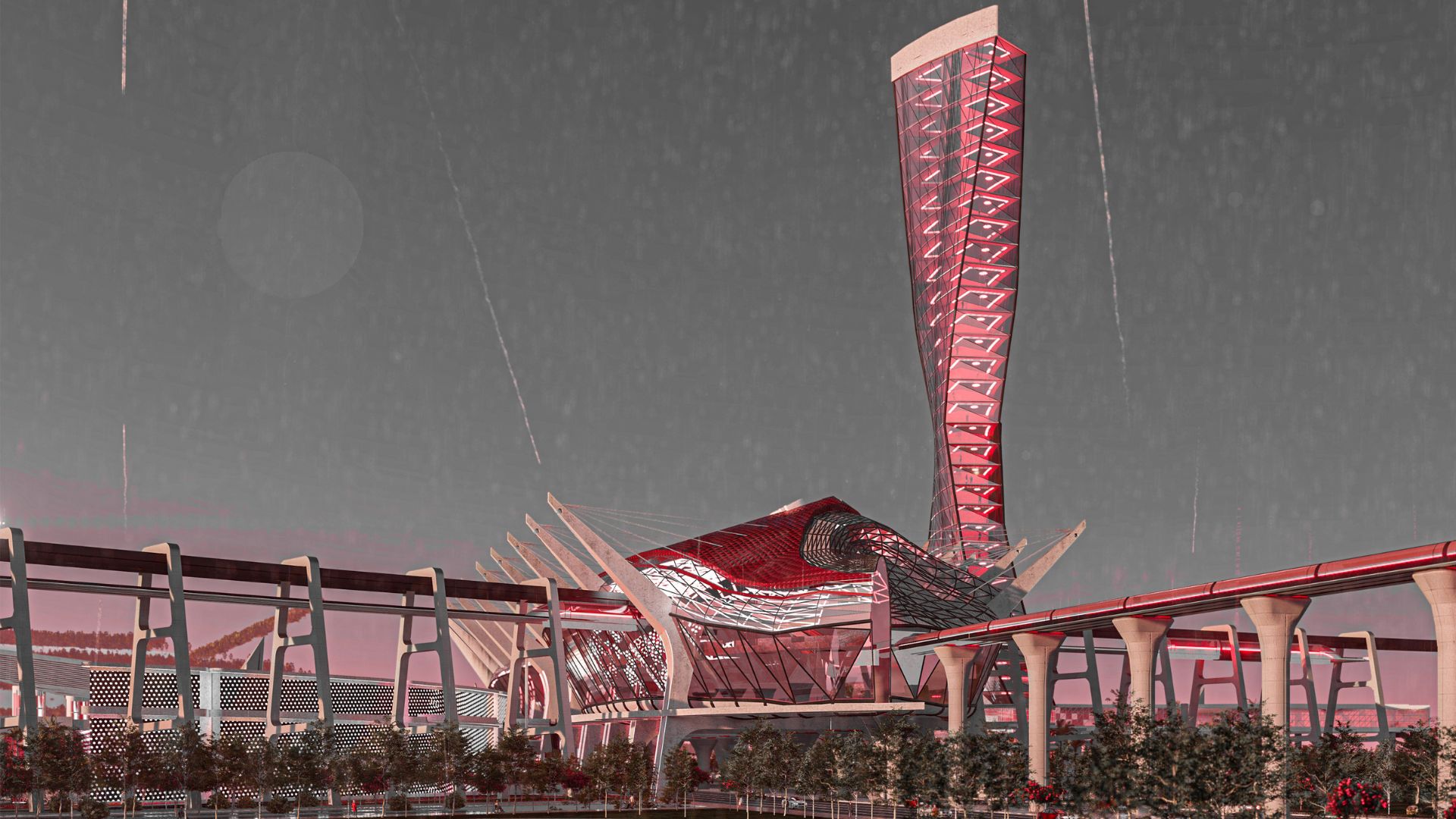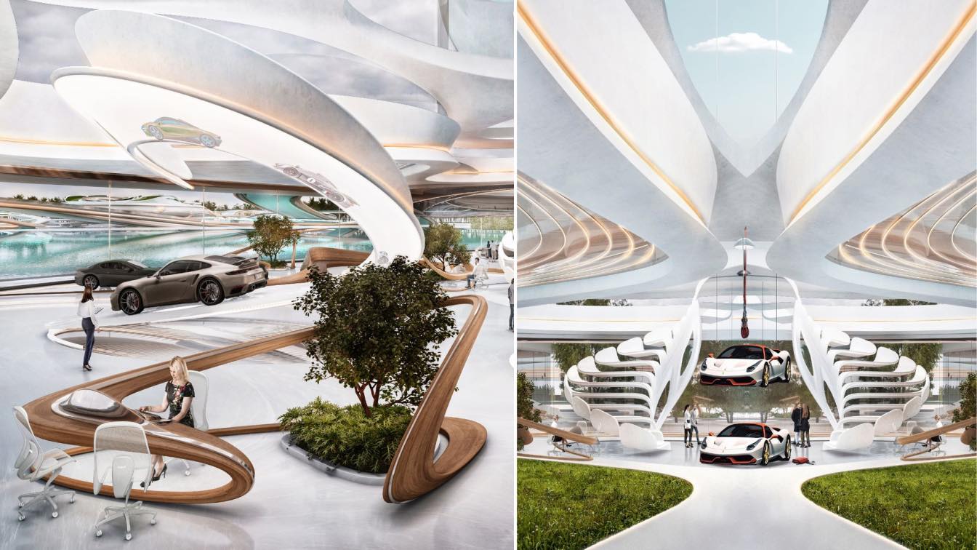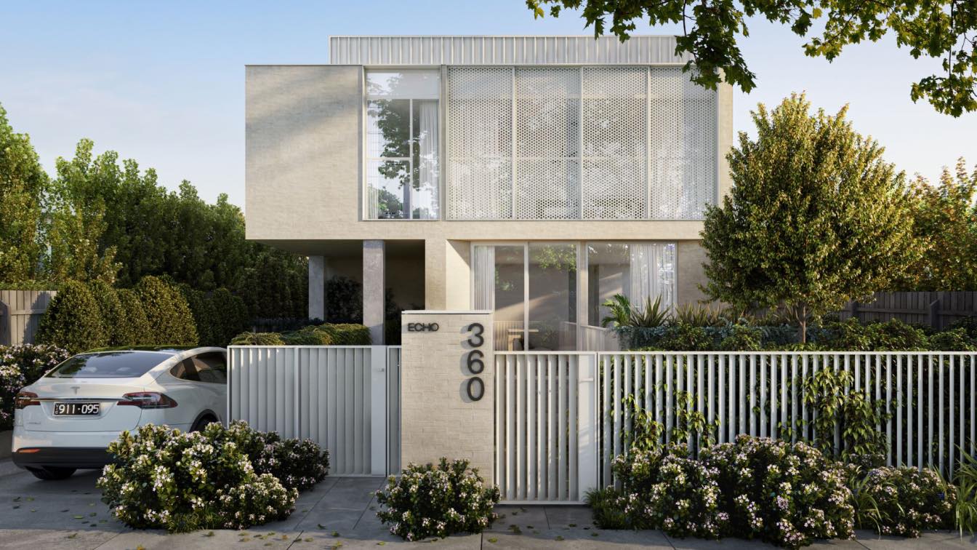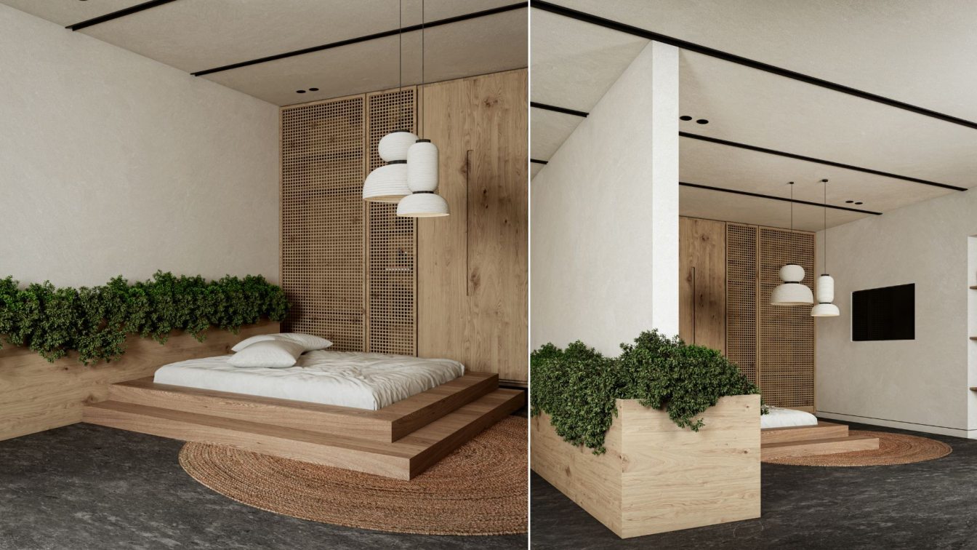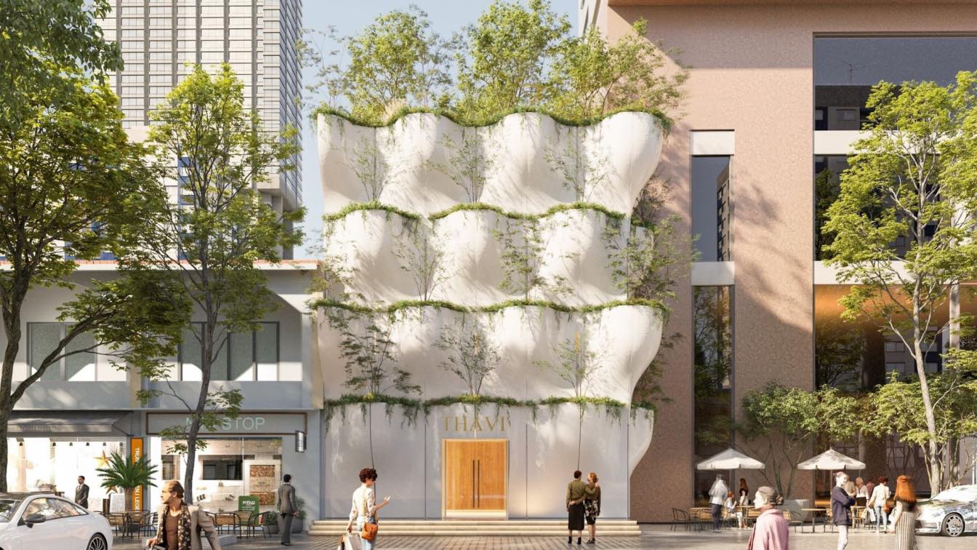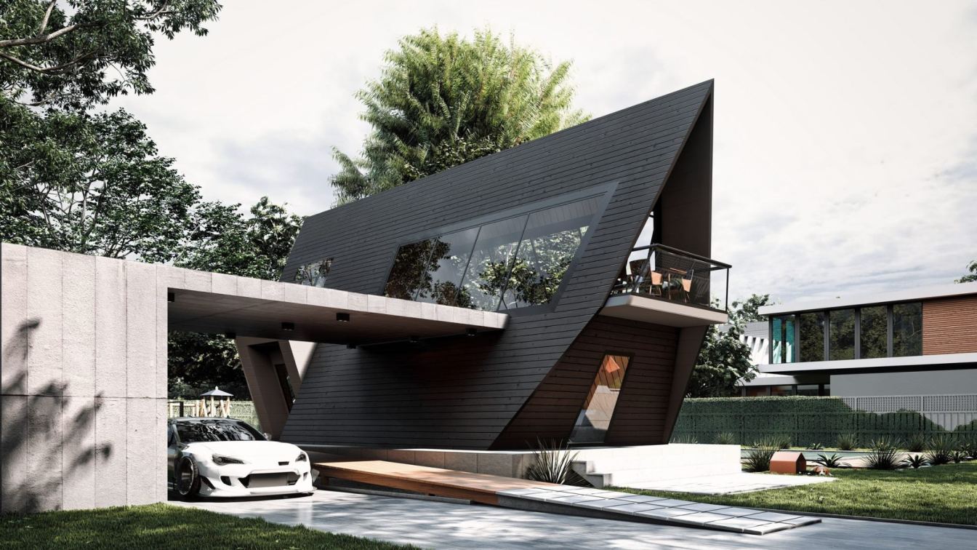The site is located in Southern Crete, near Agios Pavlos, the wildest remaining region of Crete. Facing the sea, it has a direct access to the beach, dry vegetation and a very steep topography, which dictated a lot of the design.
Project name
Mavrogia House
Architecture firm
Toledano + Architects
Location
Agios Pavlos, Crete, Greece
Tools used
AutoCAD, Autodesk 3ds Max
Principal architect
Gabrielle Toledano
Collaborators
Bernard Wauthier-Wurmser. Local Engineers : Evripidis Giannakakis, Vangelis Fragkiadakis
Typology
Residential › House
The development and advancement of 3D rendering have completely revolutionized the way professionals in real estate bring their ideas to life. All aspects of real estate, from architecture to design and visualization, have undergone changes due to 3D renders.
Written by
Anna Martynuik
The Main idea of choosing this type of projects ‘Transportation Hub’ is due to the need of solving a functional and social problem which is lack of transportation and crowdness on the ring road of el marg in cairo ‘egypt’.
Student
Muhhamed Hesham Abdelraouf
University
Helwan University “Mataria Branch”
Teacher
Ahmed Halim, T.A. Mohamed Alaa
Tools used
SketchUp, Lumion, Adobe Photoshop
Project name
Transportation Hub “El Birka-Station’’ Metro & Monorail Space
Location
El Marg, Cairo, Egypt
Status
Graduation Project
Typology
Metro & Monorail Station, Commercial, Headquarter
MinDDrive is an innovative virtual car museum that reimagines the traditional museum experience through controlled pure design, elements of surprise, and a captivating blend of white and wood materials. Our aim is to create a new way for enthusiasts and casual visitors alike to explore the fascinating world of automotive history, combining aestheti...
Architecture firm
Mind Design
Location
Dom World Metaverse
Tools used
Autodesk Maya, Rhinoceros 3D, V-ray, Adobe Photoshop
Principal architect
Miroslav Naskov
Design team
Jan Wilk, Michelle Naskov
Visualization
nVisual studio
Typology
Future Architecture
Australia’s first off-the-plan certified Passive House project. CUUB's partners, C.Street, have successfully created Australia's inaugural off-plan passive house, featuring an array of energy-efficient technologies. C.Street has invested significant effort in meticulously investigating and managing the extensive technical requirements associated wi...
Architecture firm
C.Street
Location
Melbourne, Australia
Tools used
Autodesk 3ds Max, Corona Renderer, Adobe Photoshop
Principal architect
Kin Seng Choo
Visualization
CUUB Studio
Status
Under Construction
Typology
Residential › House
How does the smell of wood, the color of wood, the touch of wood make you feel? Would you like to live in a space made of wooden elements? In Gilan, one of the northern cities of Iran, which is located next to the Caspian Sea, wood is one of the main elements in building design. In the design of this space, we tried to use wood in a different and a...
Architecture firm
Atefeh Hoseini
Tools used
Autodesk 3ds Max, V-ray, Adobe Photoshop
Principal architect
Atefeh Hoseini
Visualization
Atefeh Hoseini
Typology
Residential › Villa
SAVA unveils its plans for Thavi Cosmetic Showroom, a conversion and renovation project located in the center of the City of Vinh, Vietnam. Typically, buildings in Vinh City tend to be hastily constructed without much consideration for well-being, or are simply replicated from European Colonial styles.
Project name
Thavi Cosmetic Showroom
Location
Vinh, Nghe An, Vietnam
Design team
To Quang Cam, Aron Beh Kawai, Pham Le Ai Quyen
Typology
Commercial › Cosmetic Showroom
The Black Sail A-frame cabin is a stunning architectural masterpiece that boasts a unique and striking shape that is both elegant and functional. The cabin's distinct shape is reminiscent of a sail, with its sharp angles and clean lines creating a sense of movement and fluidity that is truly captivating.
Project name
The Black Sail
Architecture firm
Rabbani Design
Tools used
Autodesk 3ds Max, Corona renderer, Lumion, Adobe Premier, Adobe Photoshop
Principal architect
Mohammad Hossein Rabbani Zade
Collaborators
3D Aartist: Amirhossein Hemmatyar
Visualization
Mohammad Hossein Rabbani Zade
Typology
Residential › House

