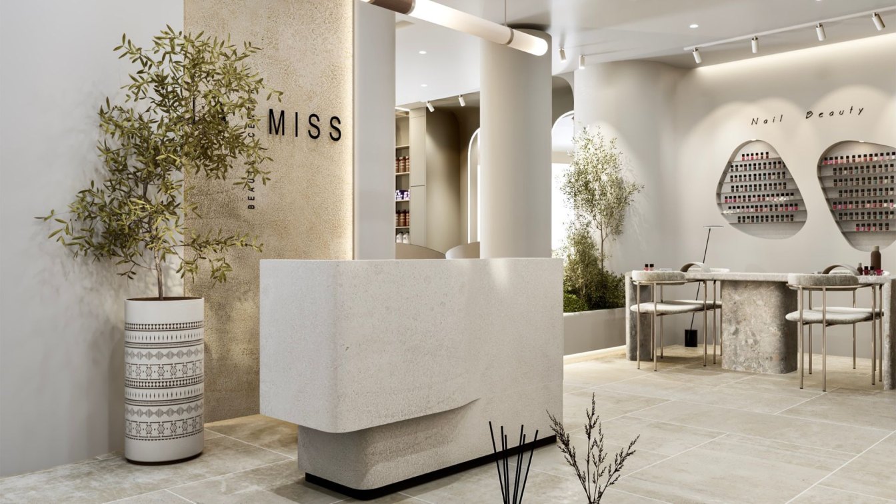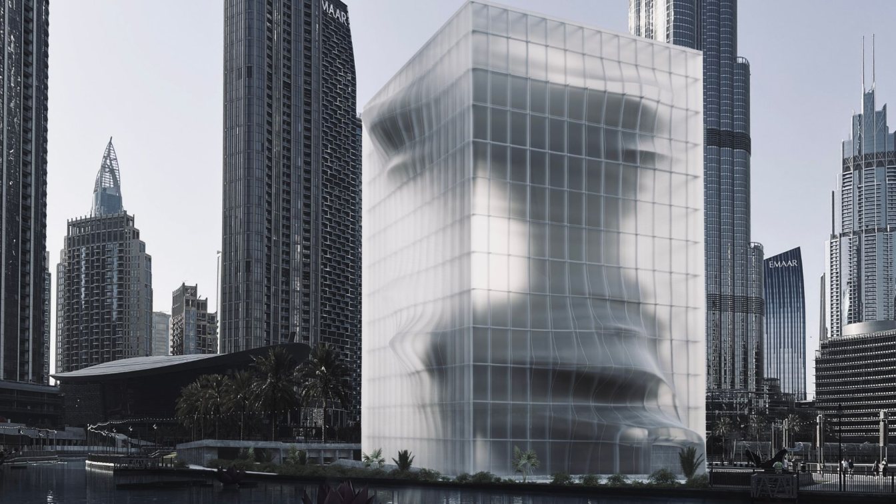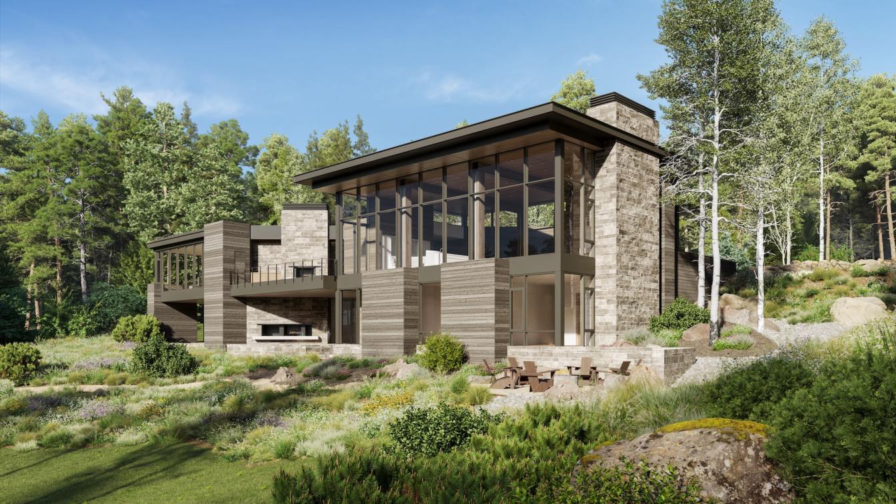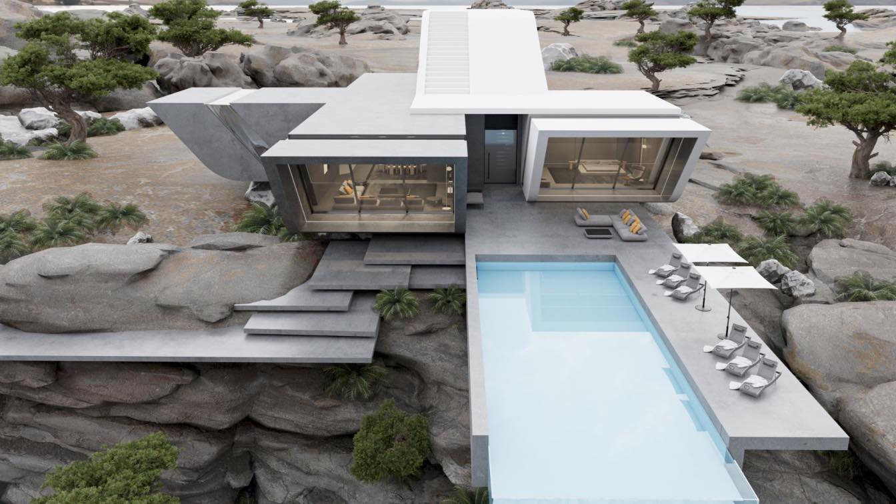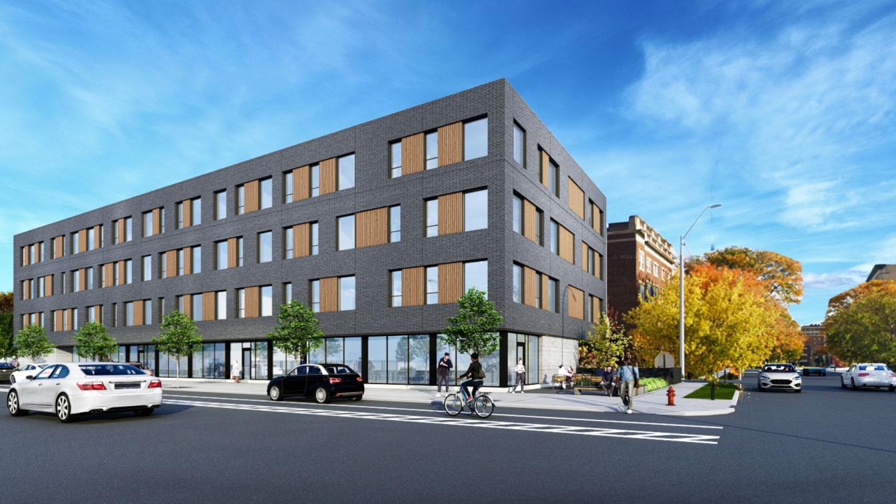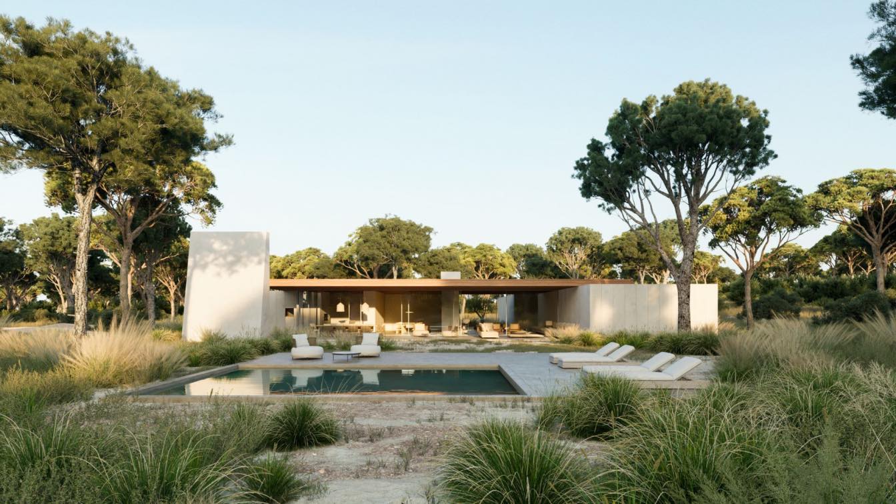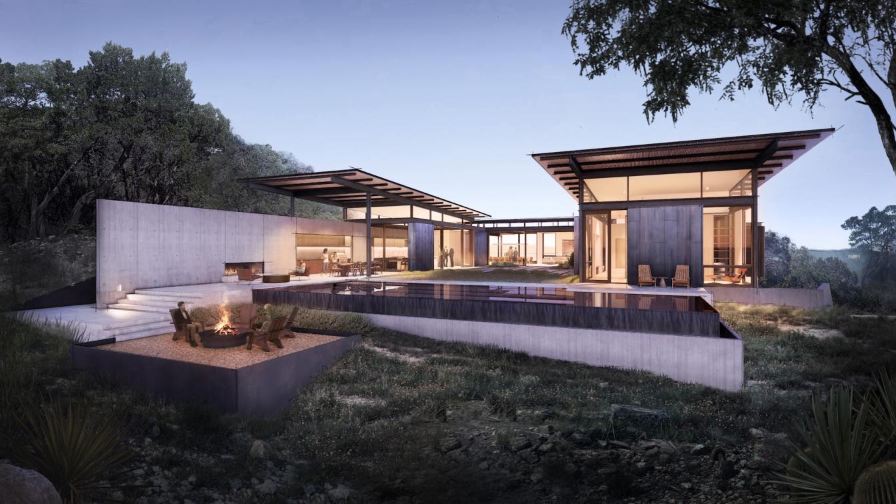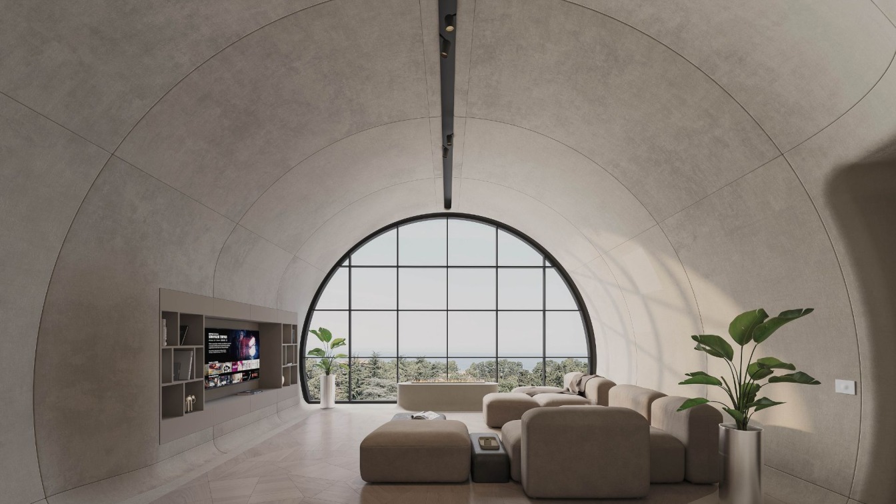The main concern for our design team was actually in response to the spatial separation of the existing building, which was designed for a residential platform, and changing it to a calm, fresh and homogeneous space for the Women's beauty salon and skin care center, and the main idea was to homogenize and unify.
Project name
LAMISS Ladies Beauty Salon
Architecture firm
Zavieh Design Group
Location
Behbahan, Khuzestan, Iran
Tools used
AutoCAD, Autodesk 3ds Max, V-ray
Principal architect
Amin Bakhshesh
Design team
Amin Bakhshesh, Arezoo Irani, Mina Akbari Behbahani
Collaborators
Arezoo Irani, Mina Akbari Behbahani
Visualization
Arezoo Irani
Client
Beauty Center Lamiss
Status
Under Construction
The Dubai Art Museum is an architectural solution for giving back pedestrians their share of the city and designing for them. It is the first step towards transforming a metropolis like Dubai into a walkable town suitable for all its citizens. By choosing Burj Park as the site for the project, located near the Burj Khalifa, the Dubai Fountain, and...
Project name
Art Museum Dubai
Architecture firm
Kalbod Design Studio
Tools used
Rhinoceros 3D, Twinmotion, Adobe Illustrator, Adobe Photoshop
Design team
Mohamad Rahimizadeh, Shaghayegh Nemati, Ghazale Eskandari , Nakisa Montazeri , Ziba Baghban, Zahra Tavassoli, Pegah Samei
Collaborators
Sculpture Artist: Amir ALi Garosian
Visualization
Ziba Baghban
Status
Concept (Competition Entry)
Typology
Museum › Cultural Architecture
Set amongst thick stands of lodgepole pines, this mountain home enjoys panoramic views of Lone Peak in Montana’s Big Sky region. Sited on a sloping hillside, the home is approached via a bridge that conceals the mind-popping views that await upon entering the home.
Project name
Moonlight Basin Residence
Architecture firm
Silk | Cavassa | Marchetti
Location
Big Sky, Montana, USA
Typology
Residential › House
The island villa project is placed on a rocky platform. The design process of the project consists of 3 parts, each space is designed separately which consists of public and private spaces, corridors and communication spaces.
Project name
Island Villa
Architecture firm
Ufoverse Office
Tools used
Autodesk 3ds Max, V-ray, Chaos Vantage, Adobe Photoshop
Principal architect
Bahman Behzadi
Visualization
Bahman Behzadi
Typology
Residential › Villa
McIntosh Poris Architects' project, a 57-apartment mixed-use structure, is preparing to begin construction in Midtown Detroit.
Written by
Tom Morr, Taylor & Company
Photography
McIntosh Poris Architects
Muda’s House is a family holiday home designed to be a meeting place for grandparents, parents and grandchildren.
Project name
House in Muda
Architecture firm
Vasco Lima Mayer
Location
Muda Reserve, Grândola, Portugal
Principal architect
Vasco Lima Mayer
Design team
Vasco Lima Mayer
Collaborators
Pitta Soares & Partners (Civil engineer), Francisco Lima Mayer (Structural engineer), Pollen Land Design (Landscape)
Visualization
Filipe Borralho
Typology
Residential › House
Sharing a secluded street in the West Lake Hills community of Austin, Texas, the Wildcat Club Enclave will soon be home to six contemporary luxury estates. Each estate has been designed by a signature Austin architecture firm with a shared vision for an elevated luxury lifestyle immersed in native Texas landscape.
Project name
Rolling Hills Residence
Architecture firm
Clayton Korte
Location
Austin, Texas, USA
Principal architect
Brian Korte, Paul Clayton
Design team
German Spiller, Associate. Brian Korte FAIA, Principal. Paul Clayton, AIA, Principal. Christian Hertzog, Project Designer (former). Zach Michaliska, Architectural Intern (former)
Collaborators
Foursquare Builders (General Contractor), Kuper Sotheby’s (Real Estate Agency)
Client
Wildcat Club (Developer)
Typology
Residential › House
Situated in Batumi's lively city center, this top-floor residential interior design project offering captivating views of the Batumi Central Boulevard and the nearby seaside. The apartment's distinctive layout features a central tunnel flanked by two flat-ceilinged wings, sparking a design intent to harmonize these contrasting spaces.
Architecture firm
STIPFOLD
Tools used
Rhinosceros 3D, ArchiCAD, Autodesk 3ds Max
Principal architect
Beka Pkhakadze
Design team
George Bendelava, Magda Zandarashvili, Anuki Berianidze, Niko Malazonia, Archil Takalandze
Status
Under Construction
Typology
Residential › House

