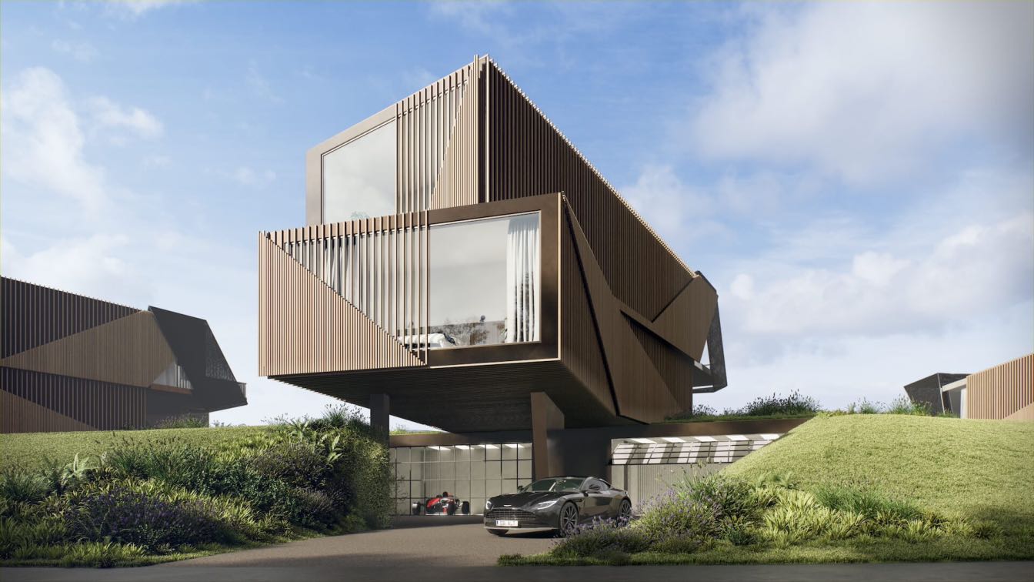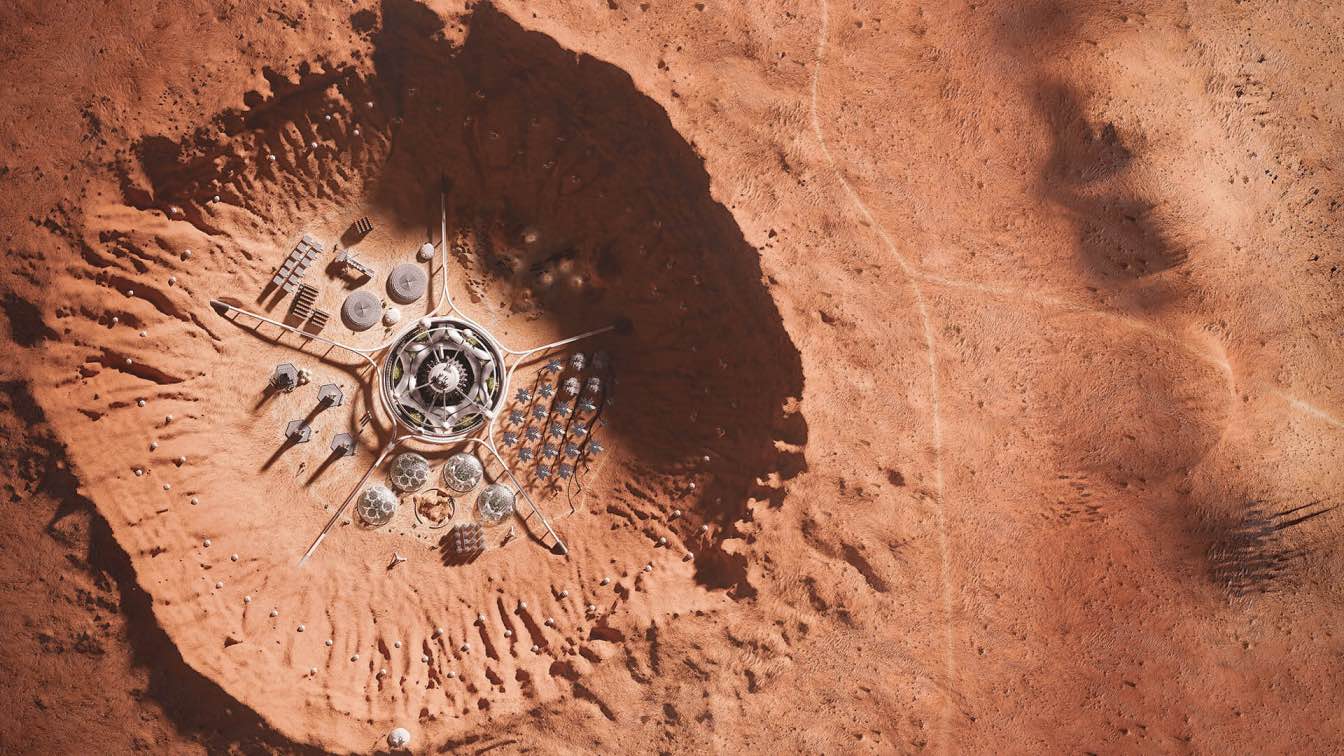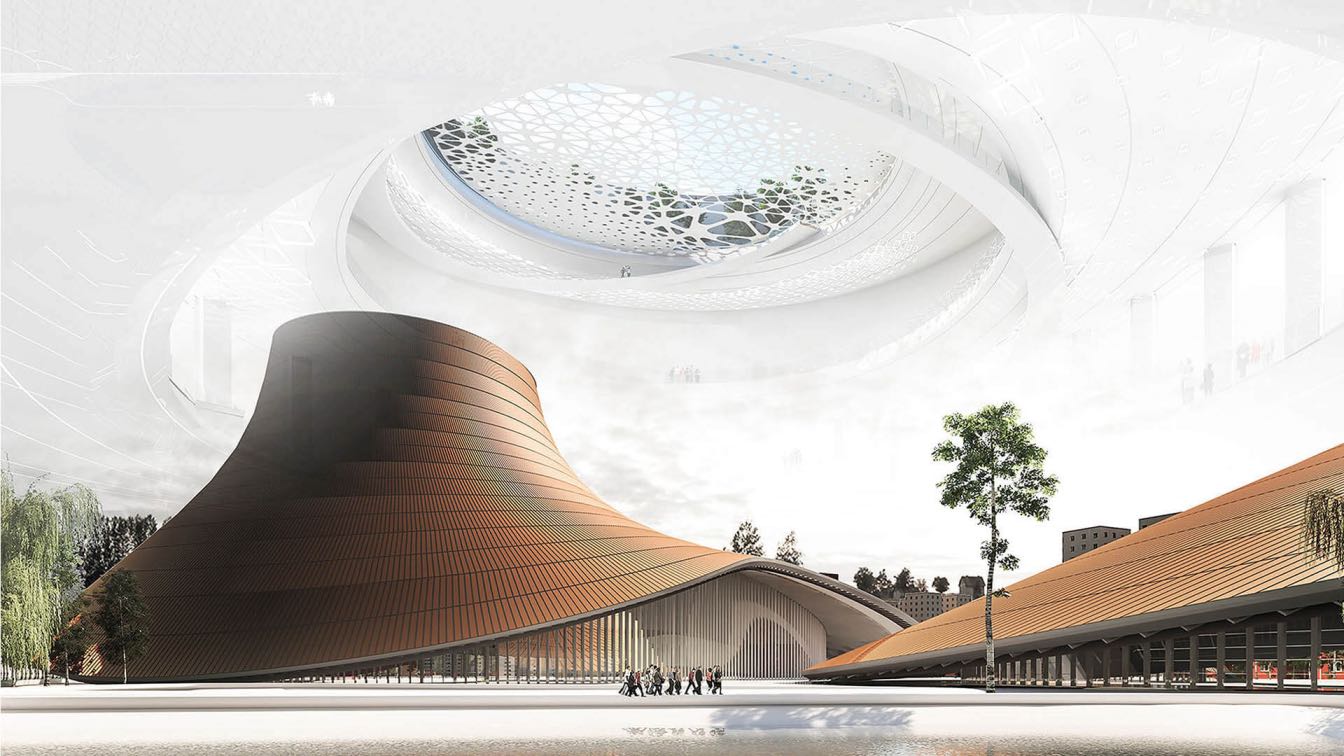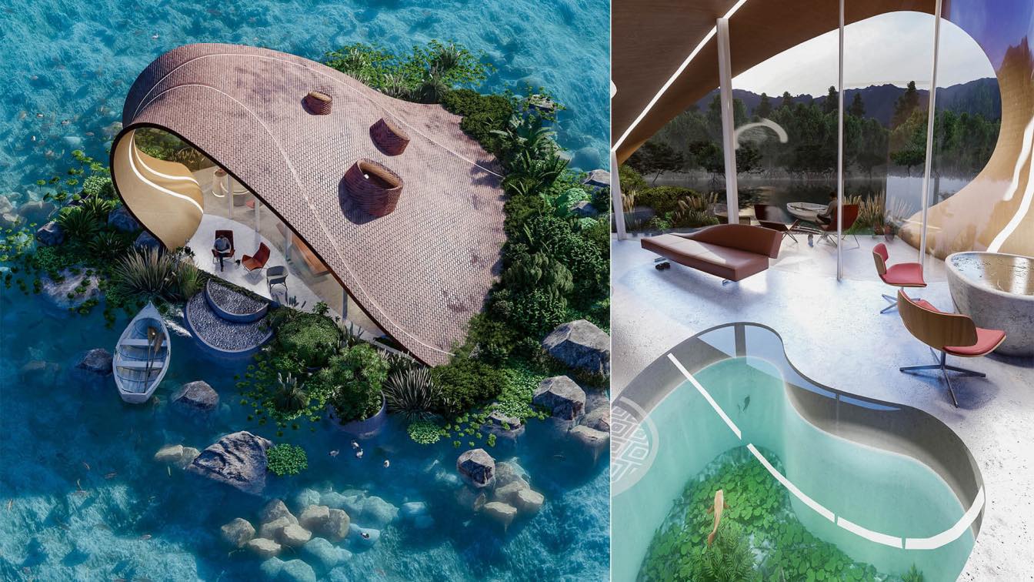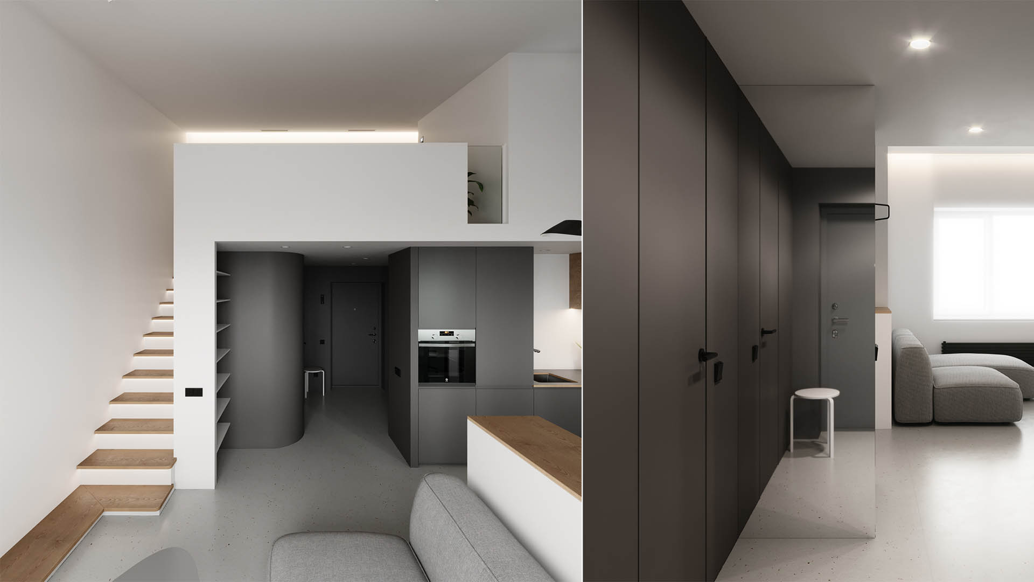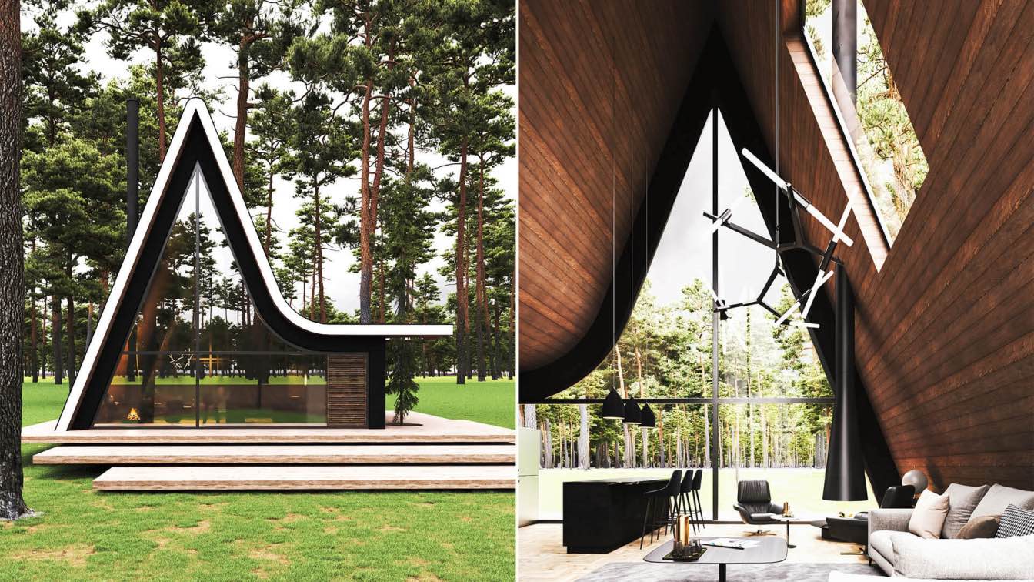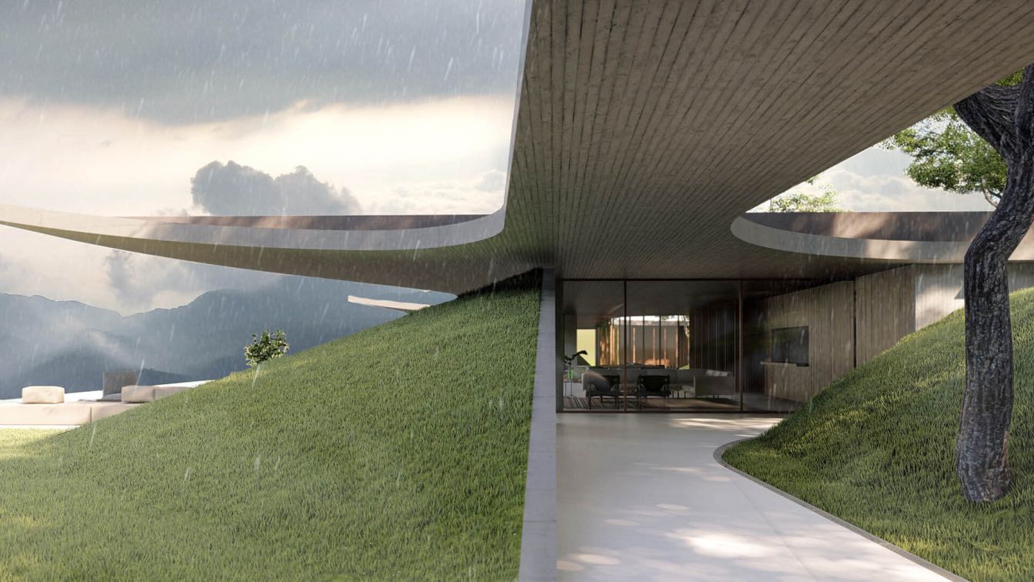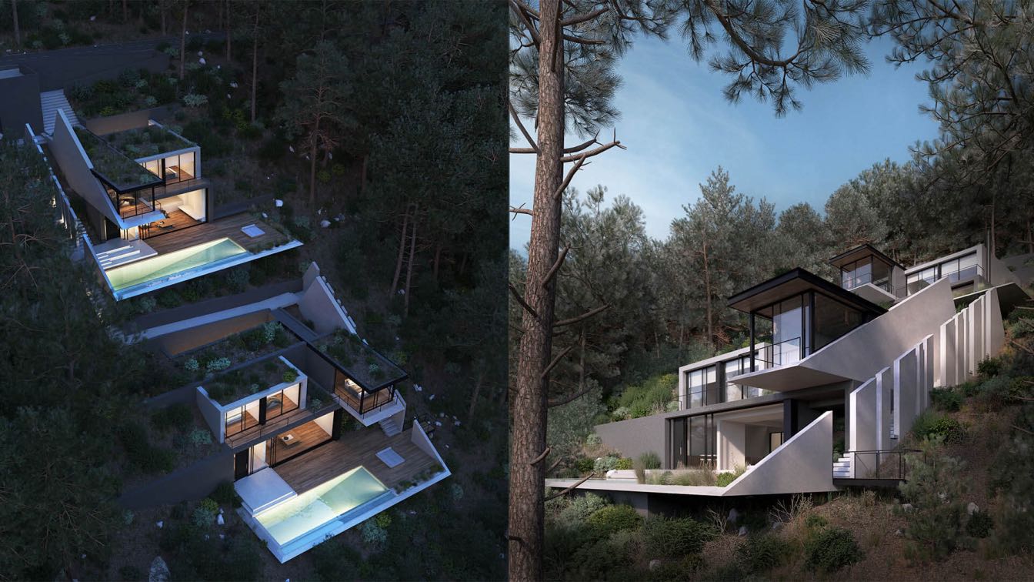Escapade Living started out with a simple but bold idea, to design the ultimate experience for motorsport enthusiasts. This includes close-up viewing of the world’s best racing and direct personal usage of one of the most iconic circuits.
Project name
Escapade Silverstone
Architecture firm
Twelve Architects
Location
Silverstone, Towcester, Northamptonshire, United Kingdom
Principal architect
Matt Cartwright
Interior design
Bergman Interiors
Collaborators
Tower Eight
Civil engineer
Whitby Wood
Structural engineer
Whitby Wood
Environmental & MEP
Applied Energy
Status
Under construction
Typology
Residential › Hospitality
astasia Volyk and Vladyslav Lysenko: The idea of the social structure of the first colony on Mars consists of five culturally distinct villages, which, joined together, will form one interdependent city.
Architecture firm
Anastasia Volyk and Vladyslav Lysenko
Tools used
Autodesk 3ds Max, Corona Renderer, Itoo Forest Pack
Principal architect
Anastasia Volyk and Vladyslav Lysenko
Design team
Anastasia Volyk and Vladyslav Lysenko
Visualization
Anastasia Volyk and Vladyslav Lysenko
Sayeh Architecture Studio / Abolfazl Malaijerdi: Studying the history of countries we get to this conclusion that the human being was invariably managing to construct a shelter for his or her own welfare regardless of the language.
Project name
City Hall Banja Luka
Architecture firm
Sayeh Architecture Studio
Tools used
AutoCAD, Rhinoceros 3D, Autodesk 3ds Max, V-ray, Adobe Photoshop
Principal architect
Abolfazl Malaijerdi
Visualization
Abolfazl Malaijerdi
Client
Municipality of Tehran
Typology
Cultural › City Hall
Veliz Arquitecto: The facade on the right drives ventilation through the pulmonary valve into the pulmonary artery and the lungs. The house is oxygenated as it passes through its interior and returns to the individual through the pulmonary veins located on the roof, entering the left atrium and thus a whole continuous shekel.
Project name
Heart Retreat House
Architecture firm
Veliz Arquitecto
Tools used
SketchUp, Lumion, Adobe Photoshop
Principal architect
Jorge Luis Veliz Quintana
Visualization
Veliz Arquitecto
Typology
Residential › House
Duplex apartment designed by Pogodin Rogov Group, is an apartment for a young couple in Korolev, Moscow Region. High ceilings made it possible to form a second level for a bedroom with a wardrobe, resulting in a concise two-light space, as well as an increased useful area.
Project name
Duplex Apartment
Architecture firm
Pogodin Rogov Group
Tools used
AutoCAD, SketchUp, Autodesk 3ds Max, V-ray, Adobe Photoshop
Principal architect
Pogodin Dmitry, Rogov Platon
Visualization
Pogodin Rogov Group
Status
Under Construction
Typology
Residential › Apartment
Milad Eshtiyaghi: The location of this project is in Shawneetown, Illinois. In designing the form of this project, due to the climate of the site, we designed it to be sloping so that the slope rises from the ground and after forming the form of the house.
Project name
Illinois House
Architecture firm
Milad Eshtiyaghi Studio
Location
Shawneetown, Illinois, USA
Tools used
AutoCAD, Autodesk Revit, Autodesk 3ds Max, V-ray, Adobe Photoshop
Principal architect
Milad Eshtiyaghi
Visualization
Milad Eshtiyaghi Studio
Typology
Residential › Cabin House
Tetro Arquitetura: At Mawé house, what matters is stepping on the grass, running from one side to the other, getting in and out, experience it curves. Then, sit on the veranda and rest your eyes on one of the most dramatic landscapes in the mountainous region of Rio.
Architecture firm
Tetro Arquitetura
Location
Itaipava, Brazil
Tools used
AutoCAD, SketchUp, Lumion, Adobe Photoshop
Principal architect
Carlos Maia, Débora Mendes, Igor Macedo
Design team
Carlos Maia, Débora Mendes, Igor Macedo
Visualization
Igor Macedo
Typology
Residential › House
Amfialos Residences at Amoni, Greece, designed by Gavalas Architects demonstrate two private villas situated in a plot of 55% steep cliff, totally adjusted to this unique natural environment.
Architecture firm
Gavalas Architects
Location
Mikro Amoni, Corinth, Greece
Tools used
Autodesk 3ds Max, V-ray, Adobe Photoshop
Principal architect
Antonis Gavalas
Design team
Barbara Kourti, Anastasia Nikolopoulou, Savvas Plytas, Thomais Zorba, Katerina Karagiannakidou, Karnesis Anastasios
Collaborators
Antonis Gavalas, Mech Kataskevastiki
Visualization
CAD Monkeys
Status
Under Construction
Typology
Residential › House

