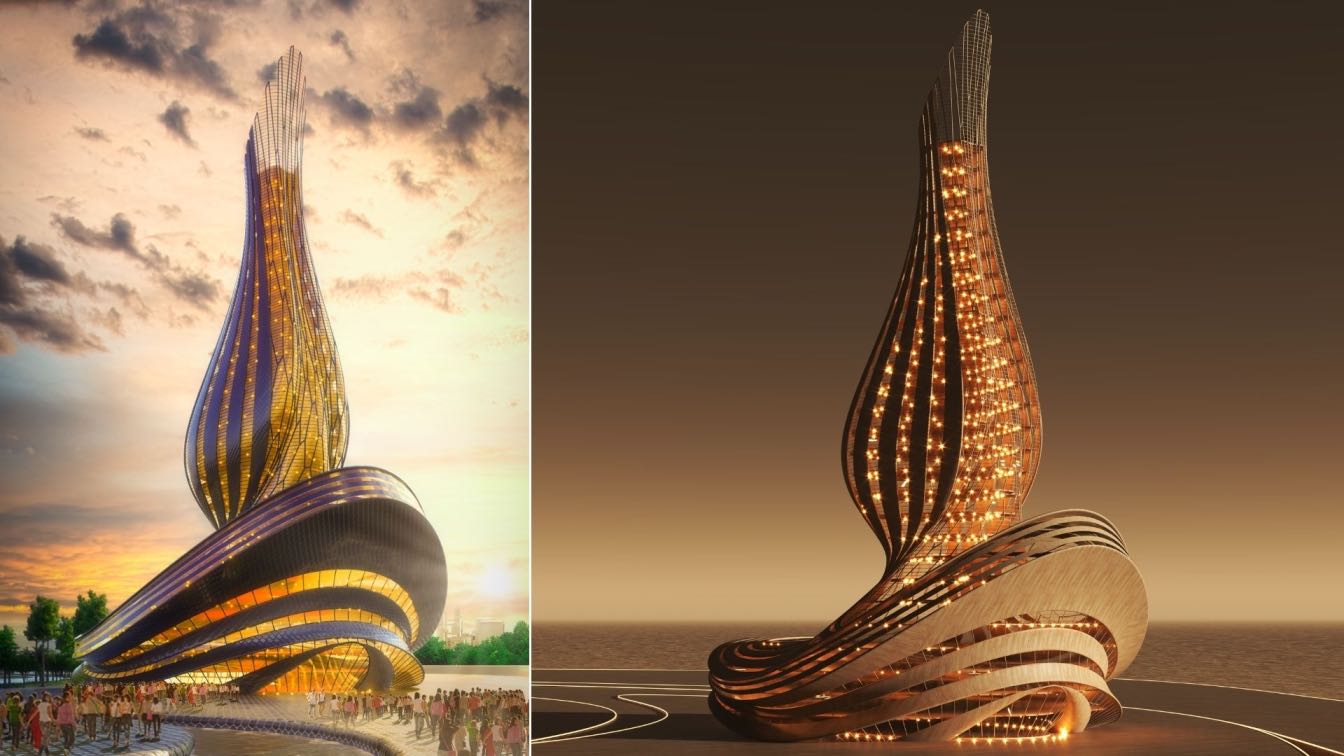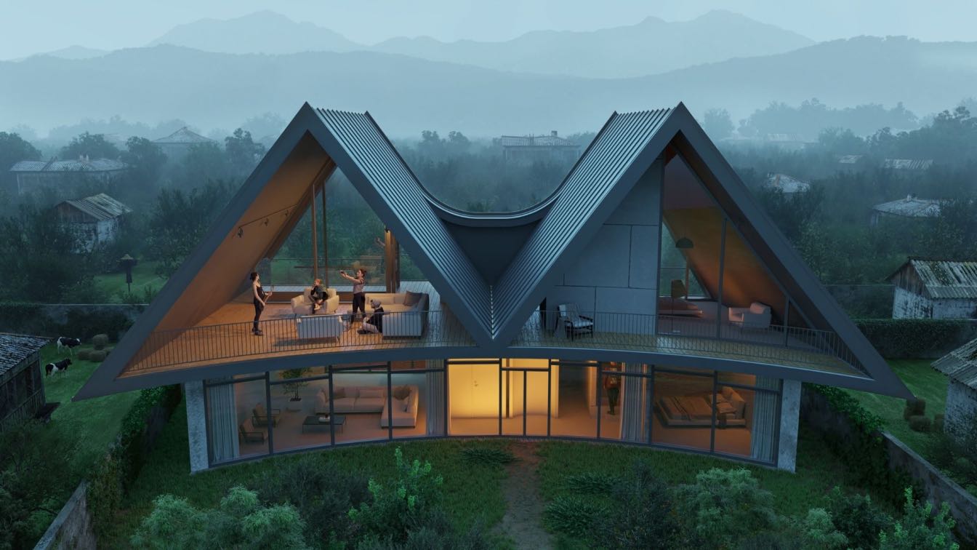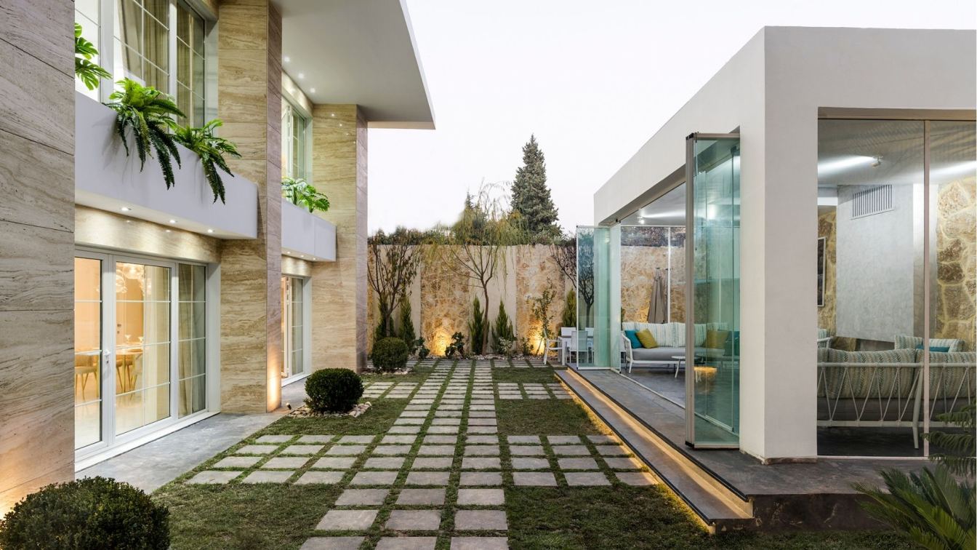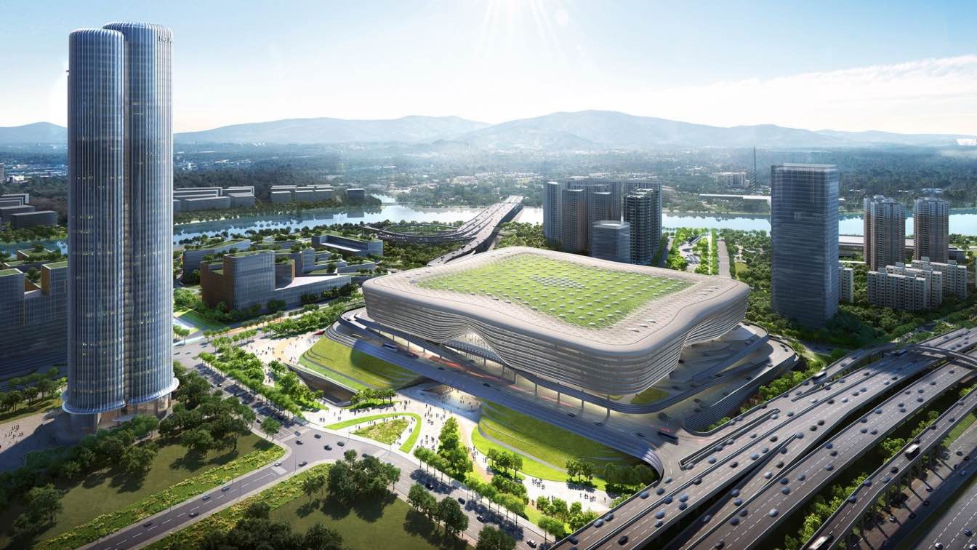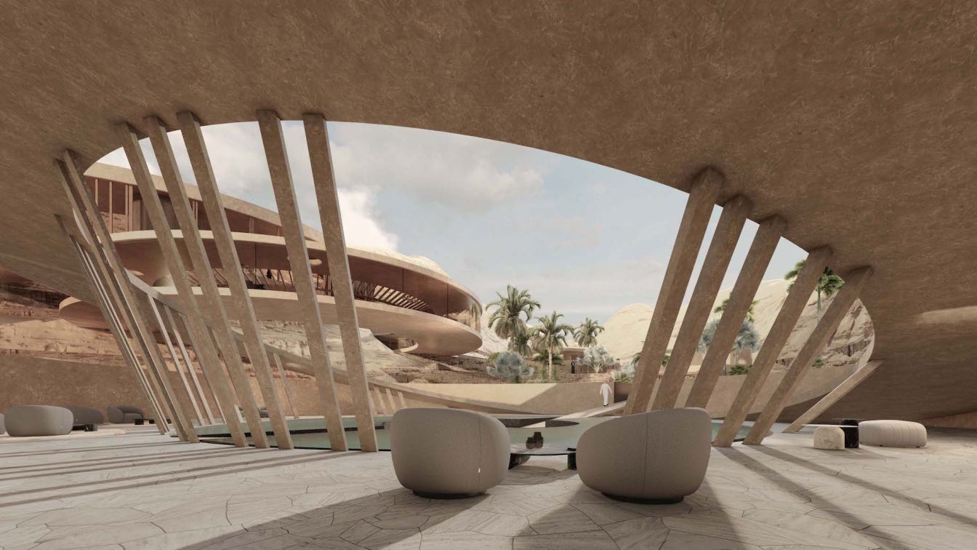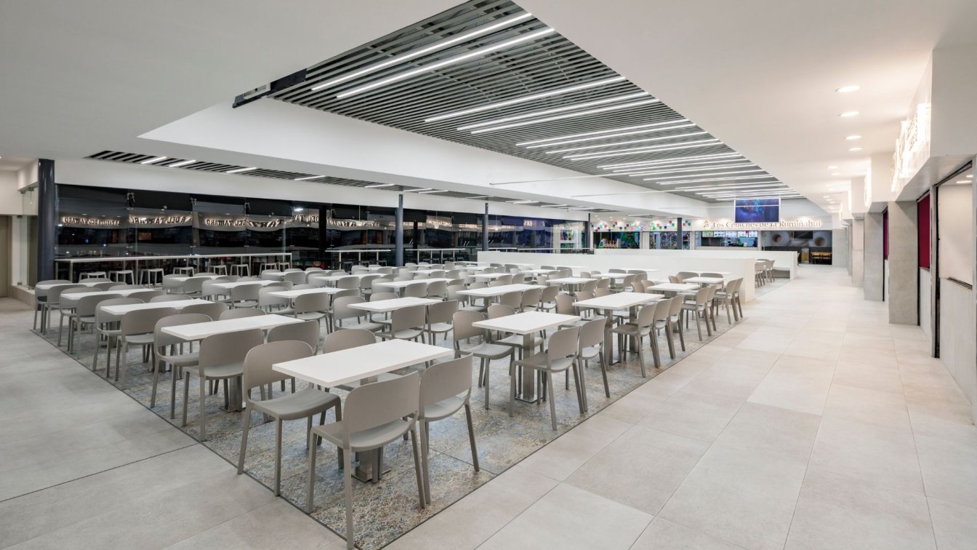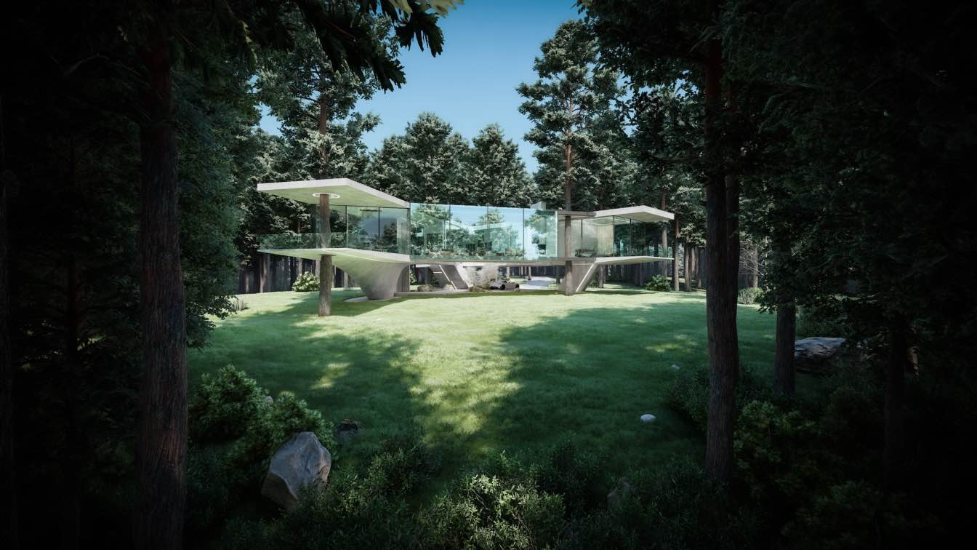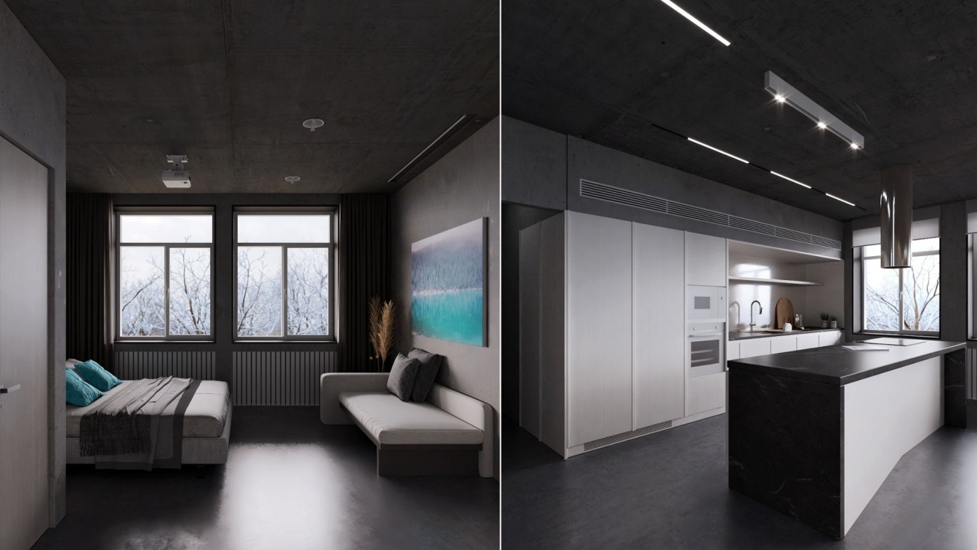Melania Tower is a hybrid building that includes a shopping mall, offices and luxury hotel apartments, estab- lished on the front of an artificial lake in Erbil, Iraq, with an organic structure. The length of this tower, which is about 140 meters, aims to be a tourist attraction and a landmark, helped by the formation of the organic facade based on...
Project name
Melania Tower
Architecture firm
Mohammad Hussen
Location
Erbil, Kurdistan region, Iraq
Visualization
Mohammad Hussen
Tools used
Rhinoceros 3D, Lumion, Adobe Photoshop
Typology
Commercial › Mixed Use, shopping mall, offices and luxury hotel
Alongside the Caspian Sea toward the Alborz Mountains, there exists a picturesque plain near the Anzali Lagoon to embed Abkenar House. The paradigm of a pitched roof to repulse rainwater chiefly narrates the story of a house in northern Iran.
Project name
Abkenar Villa
Architecture firm
Studio Babak
Tools used
AutoCAD, Rhinoceros 3D, Autodesk 3ds Max, Corona Renderer, Adobe Photoshop, Adobe After Effect, Adobe Illustrator
Principal architect
Babak Abdolghafari
Design team
Reza Sheikhi,Bahman Mirhashemi, Rashin Hosseini, Mona Afrazi, Sara nikfal, Mohsen hamzelouei, Yashar Khazraei, Negin mousavi
Visualization
Mohsen Hamzelouei, Yashar Khazraei
Typology
Residential › House
Nestled in a residential neighborhood that beams of conviviality and serenity, the AA101 Residence, designed by KAM Architects is a 550-square-meters duplex renovation project.
KAM Architects is the new up-and-coming architecture firm taking on the most luxurious homes in the MENA region. The project "AA101 Residence" is a distinctive house that...
Project name
AA101 Residence
Architecture firm
KAM Architects
Principal architect
Karim Abou-Mrad
Design team
KAM Architects lead by Karim Abou-Mrad
Collaborators
KAM Architects, Boulos Engeneering, Robert Harb
Interior design
KAM Architects
Civil engineer
Shaker Boulos
Structural engineer
Boulos Contracting
Environmental & MEP
Robert Harb
Supervision
KAM Architects
Visualization
KAM Architects
Tools used
AutoCAD, SketchUp, Lumion, Adobe Photoshop
Construction
Boulos Contracting
Material
Travertino, Calcatta Marble, Bazalte, Double Glazed Glass with Aluminum frame, Carrara Marble, Botticino, Cremo Delicato, Bianco Ibiza, Pallisandr St.Lorent Striato, Juton Premium Painting
Typology
Residential › House. Renovation of an old Building that was completely demolished by the War in Syria. The idea of this project was to bring back life through architecture, thus the architect focused on a fresh tone accompanied with different shades of light colors.
Huanggang Port New Development— An Iconic Gateway For China's Greater Bay Area. Situated in Shenzhen's Futian District, the Huanggang Port facilitates the majority of Shenzhen's inbounding and outbounding vehicles. The Huanggang Port's geographical location makes it not only the gateway to Shenzhen but also a vital channel that connects Shenzhen, H...
Project name
Huanggang Port New Development
Architecture firm
Aedas in a joint venture with Shenzhen CAPOL International & Associates Co., Ltd. and Shenzhen Transportation Design & Research Institute Co., Ltd.
Tools used
Autodesk 3ds Max, V-ray , Adobe Photoshop
Principal architect
Keith Griffiths, Chairman and Global Design Principal; Chris Chen, Executive Director; Leon Liang, Executive Director
Client
Bureau of Public Works of Shenzhen Municipality
Typology
Mixed-Use Development
A round plane figure whose boundary (the circumference) consists of points equidistant from a fixed point (the centre). Our design features and elements that are suitable to the desert climate and lifestyle, including large walls of concrete and glass that showcase views of the natural landscape and open up to outdoor living spaces and materials th...
Architecture firm
KOHLERSTRAUMANN
Location
Riyadh, Saudi Arabia
Tools used
ArchiCAD, Lumion, Adobe Photoshop
Principal architect
Aaron Kohler, Marc Straumann
Design team
KOHLERSTRAUMANN
Visualization
KOHLERSTRAUMANN
Typology
Residential › Villa, Spa, Commercial
The project begins with the need to renovate the food court area inside La Plaza Shopping Mall. This 17-year-old space that has never been remodeled and pursued to become an appealing and easeful experience for users by creating a fresh and modern occasion that excites all visitors.
Project name
La Plaza Shopping
Interior design
Arch. Cristina Delle Vigne
Photography
BICUBIK PHOTO
Principal designer
Cristina Delle Vigne
Design team
CD Arch&Design
Architecture firm
CD Arch&Design
Visualization
CD Arch&Design
Tools used
AutoCAD, Adobe Photoshop, Adobe Lightroom, Adobe Illustrator
The concept is located in a pine forest. The main idea of the design is to preserve as many trees as possible and let the trees play a significant role in the design processes and be a part of the design itself.
Project name
Forest House
Architecture firm
Omar Hakim
Tools used
Rhinoceros 3D, Grasshopper, Lumion , Adobe Photoshop
Principal architect
Omar Hakim
Typology
Residential › House
The Ava house is an 84 sqm house located in Damavand. The owners are a young couple. Ava is a renovation project, aims to utilize in the wintertime holidays. They entrusted us with the design of the house. So we decided to create an eye-catching and calm atmosphere inspired by the winter season.
Architecture firm
Arash Saeidi, Parnaz Jafari
Tools used
Rhinoceros 3D, Autodesk 3ds Max, V-ray Renderer, Adobe Photoshop
Design team
Arash Saeidi, Parnaz Jafari
Visualization
Arash Saeidi
Typology
Residential › House, Renovation

