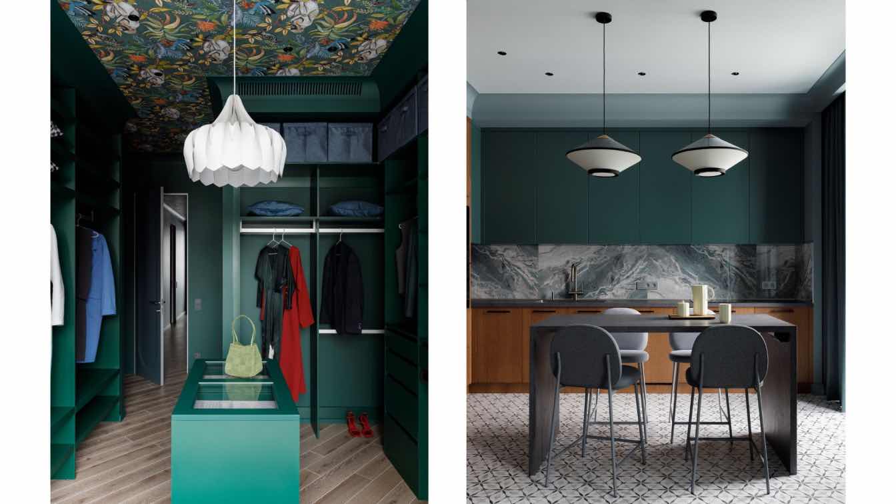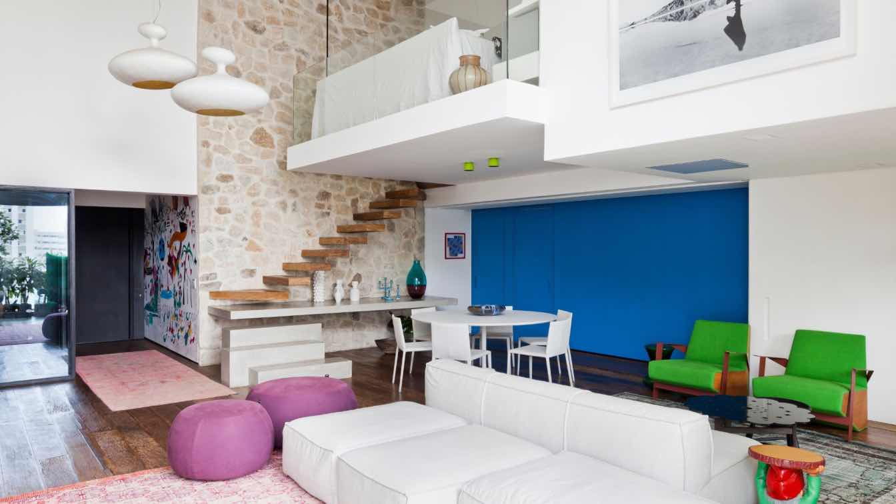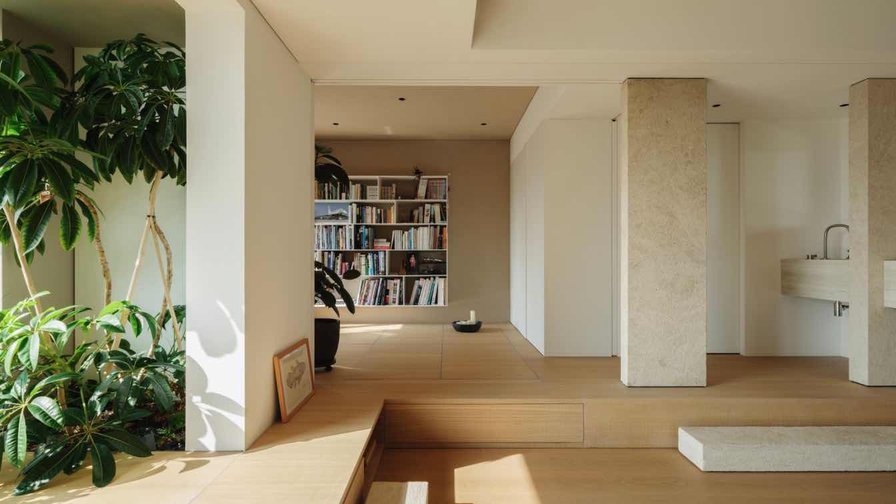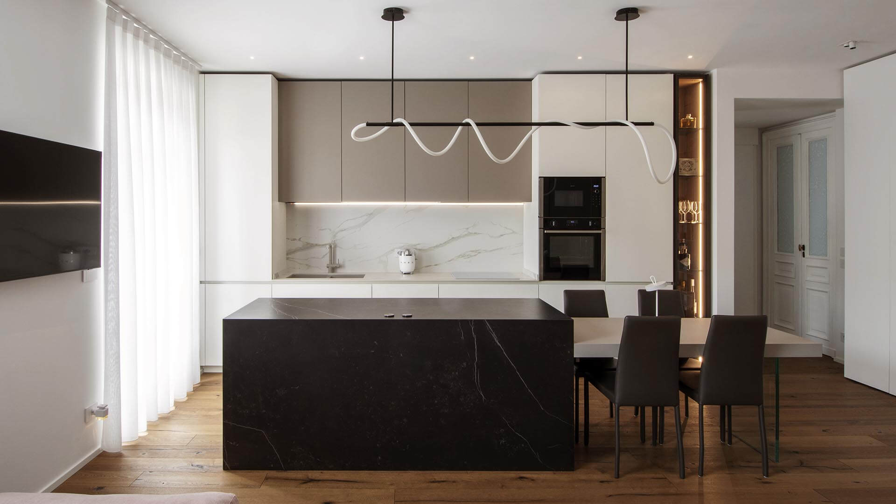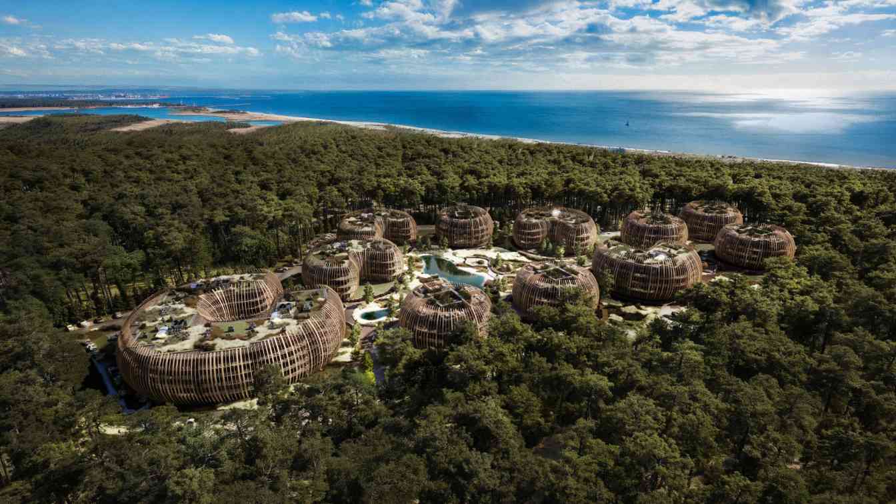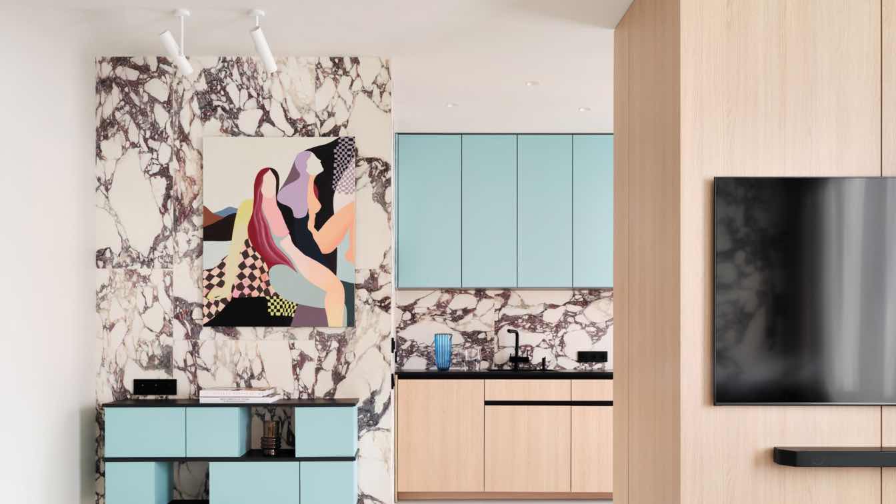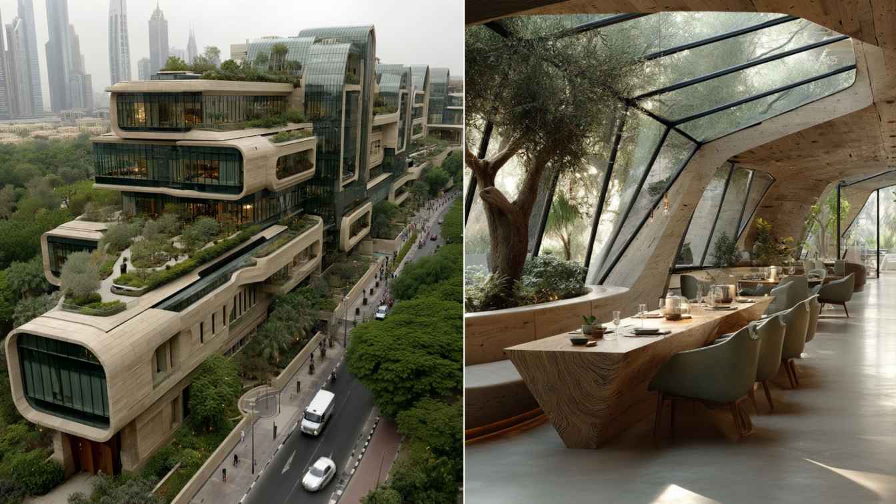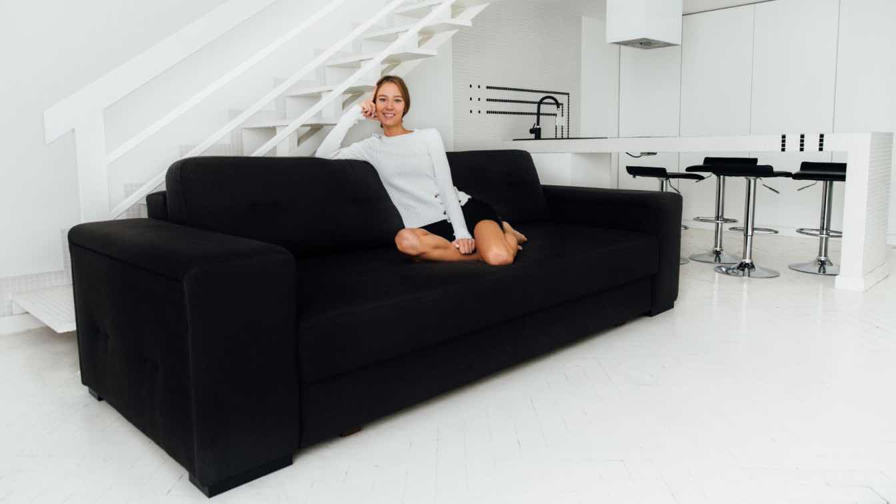Interior design for a 100 sq.m. apartment on the banks of the Moskva River was designed for a middle-aged married couple, and is a unique space tailored to their individual needs and lifestyle.
Project name
Color Flow: The Art of Living
Photography
Elizaveta Gurovskaya
Collaborators
Kira Prohorova (Stylist)
Interior design
Yuliya Ochkal, Natalya Lenintseva
Environmental & MEP engineering
Material
Tiles: Equipe, 41zero42, Italgraniti, Fanal, Atlas Concorde, Casalgrande padana. Wood floor: Finex. Wallpapers: Cole & Son, Seabrook. Paint: Flugger. Furniture: Coma-coma, Delo design, Sk design, Lulu Space. Decorative textile: Vasilina Gorodinskaya. Arts: “Lithoart” – Lithographs of Shagal and Dali. Plumbing: Alice Ceramica, Ritmonio, Omoikiri. Lightning: Nemo, Umage, Northern, Forestier, Aromas del campo, New Works, &Tradition, Pilke. Doors: Sofia
Supervision
Yuliya Ochkal
Visualization
Yuliya Ochkal, Natalya Lenintseva
Tools used
ArchiCAD, Procreate
Budget
About 290.000 euros
Typology
Residential › Apartment
With 200 square meters and double-height ceilings, the project located in the Campo Belo neighborhood of São Paulo reflects the personality of a family of four with warmth and creativity.
Project name
Apartamento Julliana Camargo
Architecture firm
Studio Julliana Camargo
Location
Campo Belo Neighborhood, São Paulo, Brazil
Photography
Maíra Acayaba, Marco Antonio
Principal architect
Julliana Camargo
Collaborators
Moroso, Kvadrat, Divinos Trancoso, Marcenaria Simão, Lumini, Pedras Morumbi, Pagliotto
Interior design
Studio Julliana Camargo
Environmental & MEP engineering
Typology
Residential › Apartment
This is the home KINJO designed for game concept designer HJL—a high-rise residence overlooks a garden suspended above the highway.
Architecture firm
Kinjo Design
Location
Guangzhou, China
Principal architect
Rico / Bernice
Interior design
Kinjo Design
Environmental & MEP engineering
Material
Wood, Limstone, Microcement, Sintered Stone
Construction
ZhaoYangYanZao
Typology
Residential › Apartment
KK Architecture: A renovation that began on tiptoe and then evolved into a complete, coherent and appealing project. In Turin, in the heart of the city, a 90-square-meter apartment
Project name
BRB Apartment
Architecture firm
KK Architecture
Photography
Stroppiana Vanni
Principal architect
Maurizio Pol
Built area
92 m² (living room/kitchen: 39 m² ; entrance hall 1.7 m², hallway rooms 3.6 m², small bedroom 11 m²; master bedroom 21 m², master bathroom/laundry 12 m²; service bathroom 4 m²)
Interior design
KK Architecture
Environmental & MEP engineering
Lighting
Studioluce by biesse / secret of light
Typology
Residential › Apartment
Sobieszewo Island – a place where the rustling of grasses blends with the scent of pines, and life follows the rhythm of nature – will soon become the stage for a unique architectural endeavor. Amid this pristine landscape.
Architecture firm
Ideograf
Location
Sobieszewo Island, Poland
Principal architect
Paulina Czurak-Czapiewska
Visualization
Paulina Czurak-Czapiewska, Ideograf
Typology
Residential › Apartment - Hotel Complex
The client requested an interior design for her mother, with a particular emphasis on incorporating a favorite color – turquoise. We designed a light and airy interior that embodies a spring-like mood within a standard two-room apartment in Moscow.
Project name
53 m2 turquoise apartment with an open plan living room
Architecture firm
Alexander Tischler
Photography
Olga Karapetian
Principal architect
Karen Karapetian
Design team
Karen Karapetian, Margarita Samoilova, Nastasya Korbut
Interior design
Alexander Tischler
Environmental & MEP engineering
Alexander Tischler
Civil engineer
Alexander Tischler
Structural engineer
Alexander Tischler
Lighting
Alexander Tischler
Material
Alexander Tischler
Construction
Alexander Tischler
Supervision
Alexander Tischler
Tools used
ArchiCAD, SketchUp
Typology
Residential › Apartment
In the heart of Dubai - a city constantly reshaping the future - a visionary project emerges: Oasis 9. This is not merely a building, but an architectural statement for the new century, balancing nature, technology, and aesthetic innovation.
Architecture firm
Redho_ai
Tools used
Midjourney AI, Adobe Photoshop
Principal architect
Parisa Ghargaz
Collaborators
Visualization: Parisa Ghargaz
Built area
2,000 - 4,000 m²
Typology
Mixed-Use (Residential + Wellness + Public Space)
Designing a studio apartment requires careful planning and blending style with functionality. By using space-saving furniture, choosing the right aesthetic, and incorporating effective lighting, you can create a space that feels both spacious and cozy.
Written by
Liliana Alvarez
Photography
Freepic Diller

