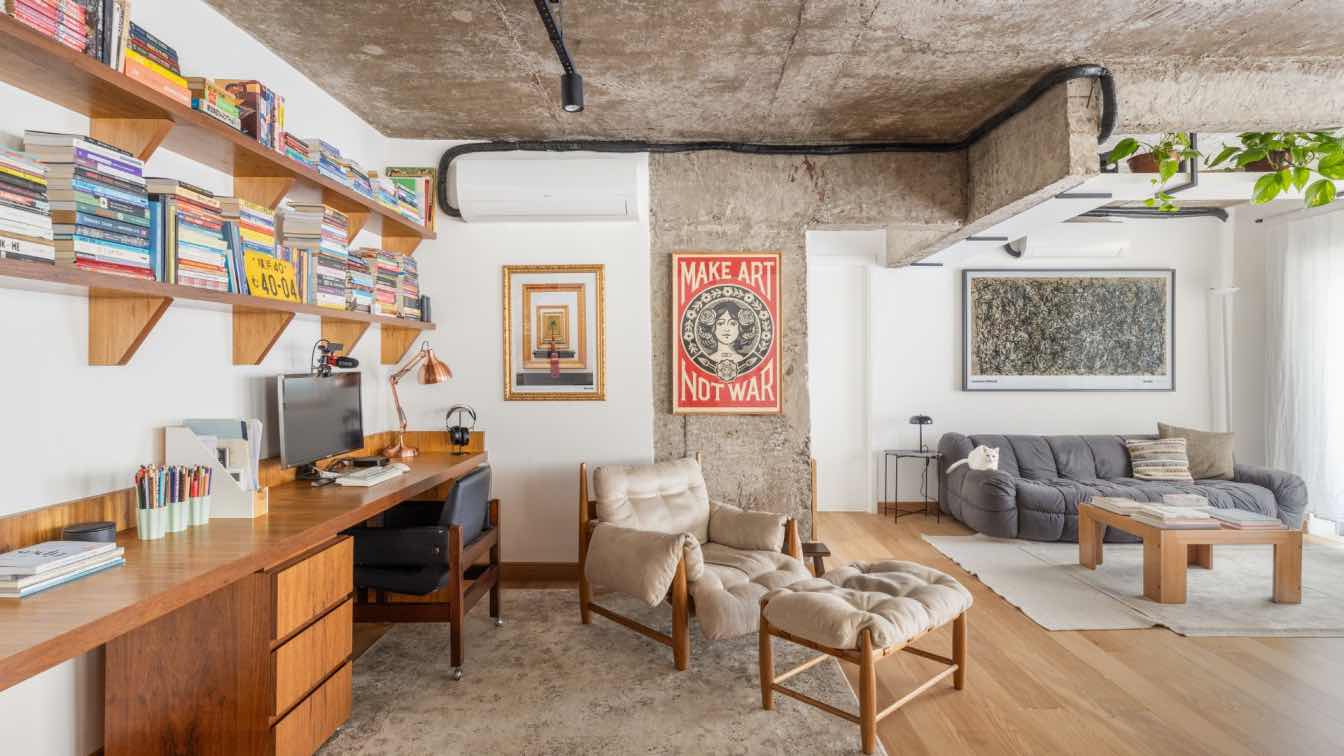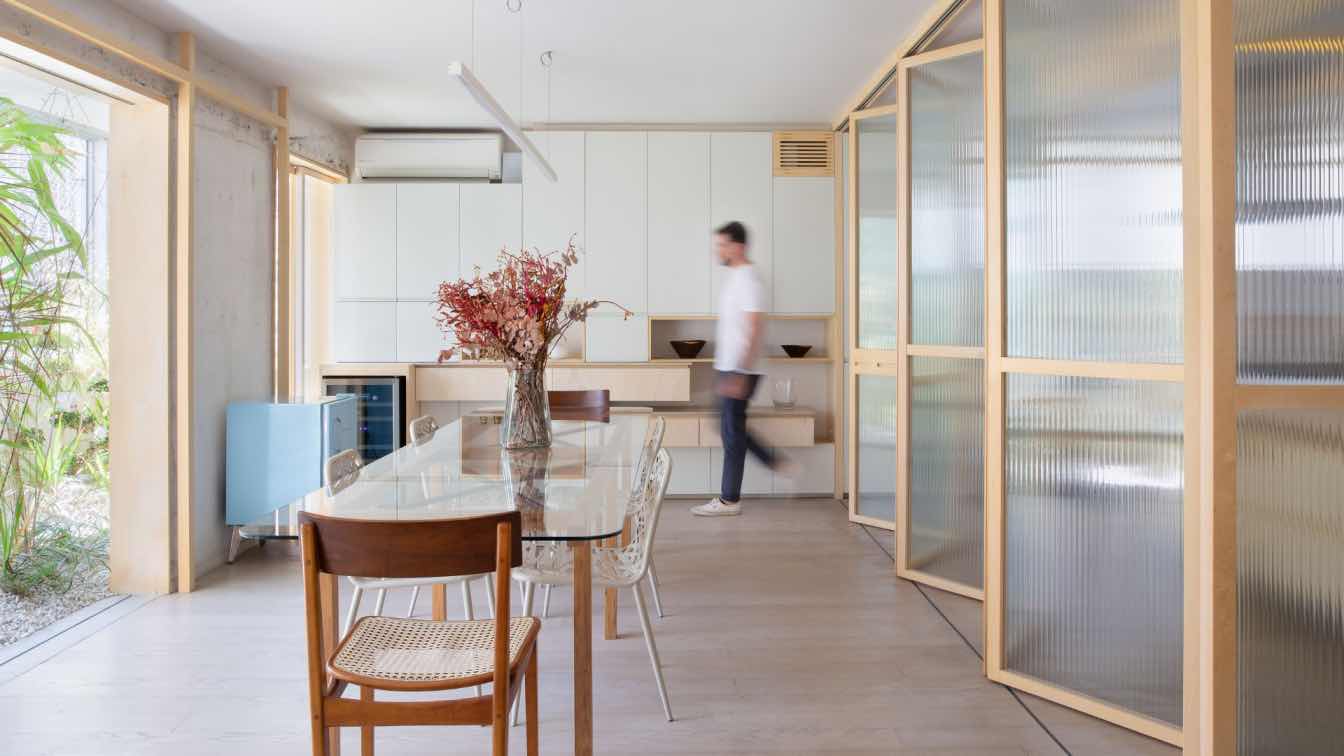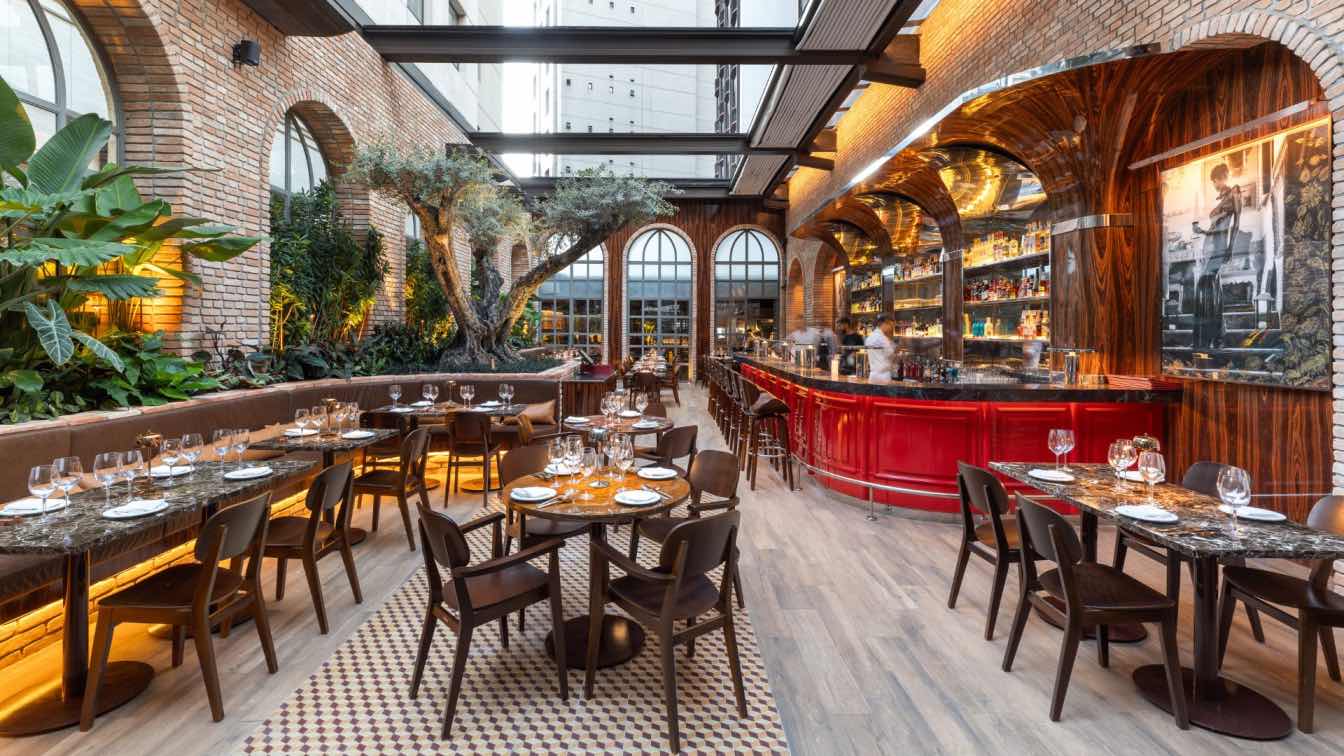Since the first visit to the 98-square-meter apartment located in São Paulo, the future owners immediately felt a connection to the history of the place. The exposed concrete structure – with pillars, beams, and raw-finish slabs – revealed the marks of time.
Project name
WT Apartment
Architecture firm
FJ55 Arquitetos
Location
São Paulo, Brazil
Photography
André Mortatti
Principal architect
Felipe Perez, Jordan Perez
Collaborators
Matheus Pereira Comunicação
Interior design
FJ55 Arquitetos
Environmental & MEP engineering
Construction
PG Construtora
Typology
Residential › Apartments
By creating a balcony from scratch where none existed, Passos Arquitetura redesigned the original layout and incorporated gestures from Japanese architecture to bring back the presence of time, wind, and greenery to the apartment.
Project name
Tatuí Apartment
Architecture firm
Passos Arquitetura
Location
São Paulo, Brazil
Photography
André Mortatti
Principal architect
Thiago Passos
Design team
Débora Cunha, Mônica Valêncio, Maísa Pimenta, Mirela Borba, Isabella Haddad, Camila Miki Kawamura, Renata Iervolino, Matheus Proença
Interior design
Passos Arquitetura
Environmental & MEP engineering
Typology
Residential › Apartment
Located in the Itaim Bibi neighborhood in São Paulo, the newly inaugurated Italian cuisine restaurant, Il Carpaccio, has its design led by architects Felipe and Jordan Perez from Brazilian architecture company FJ55 Arquitetos.
Project name
Il Carpaccio Restaurant
Architecture firm
FJ55 Arquitetos
Location
São Paulo, Brazil
Photography
André Mortatti
Principal architect
Felipe Castilho Perez, Jordan Castilho Perez
Design team
Mariana Barros Torigoshi, Clara Santana Gardelin, Kamila Mathias
Interior design
FJ55 Arquitetos
Collaborators
Matheus Pereira (Text/Communication). Manufacturers: Uniflex Gabriel (Retractable roof), Halton do Brasil (Kitchen exhaust system), Tramontina (Cooking systems), Josper (Wood-fired oven), EDR Adegas (Wine cellars), Nykan do Brasil (Stainless steel cladding), Marmoraria Montblanc (Marbles and quartzites), Dallepiagge (Hydraulic tiles), Marcenaria MK (Carpentry), Ville Decorações (Benches and cushions), Lightworks Lighting (Lighting fixtures), J Pompeo (Olive trees)
Construction
LK2 Construtora
Landscape
Flora Nativa Vale
Lighting
Lightworks Lighting
Client
Il Carpaccio Restaurant
Typology
Hospitality › Restaurant




