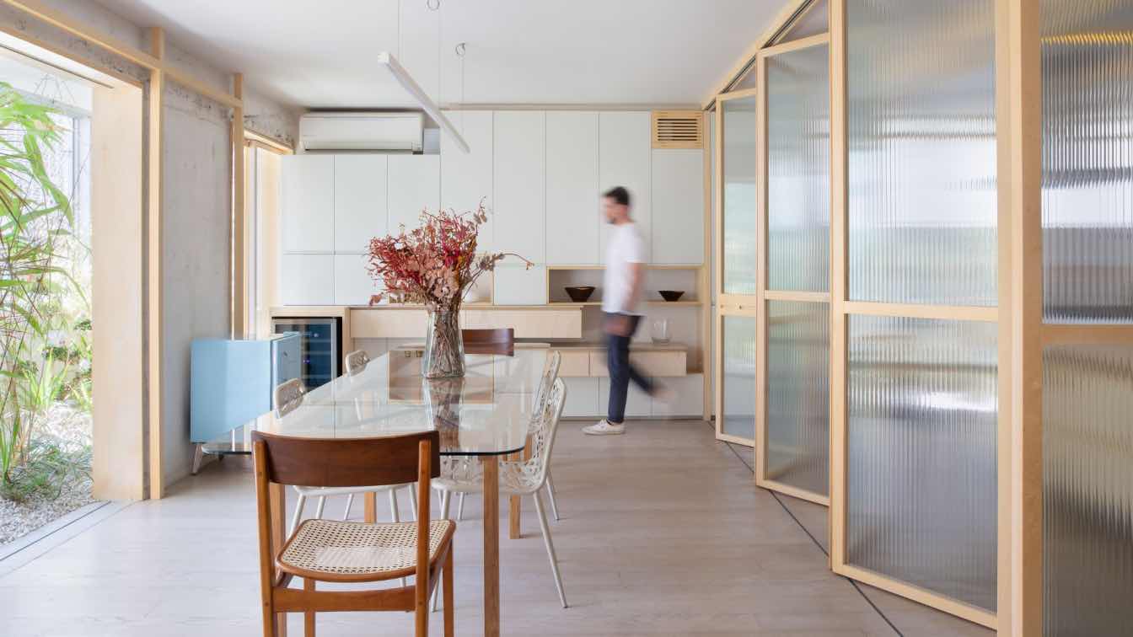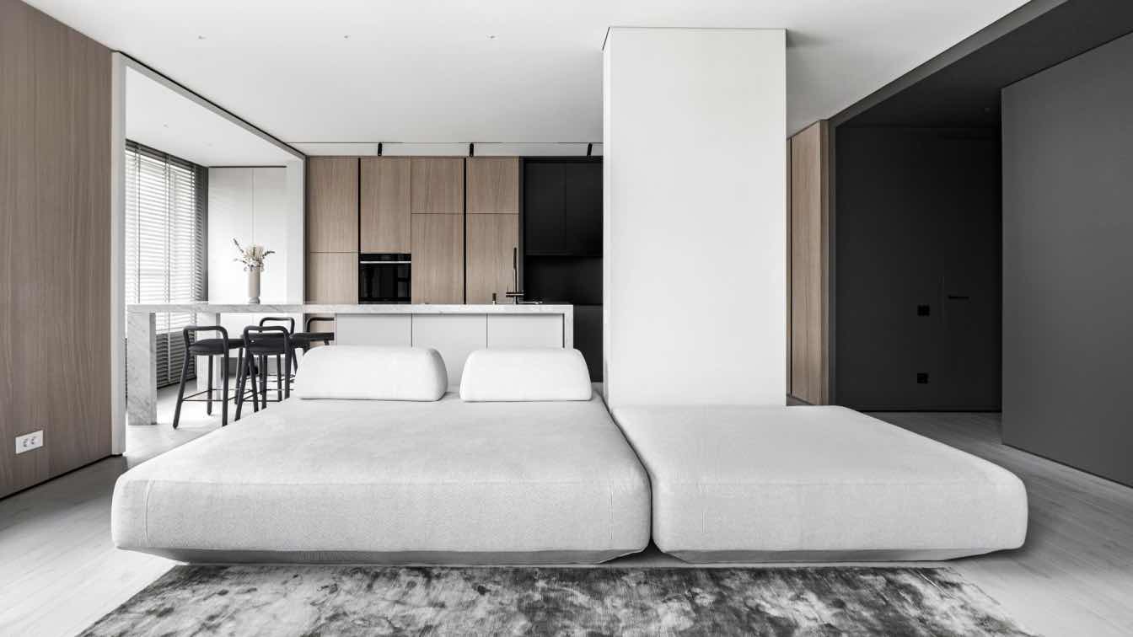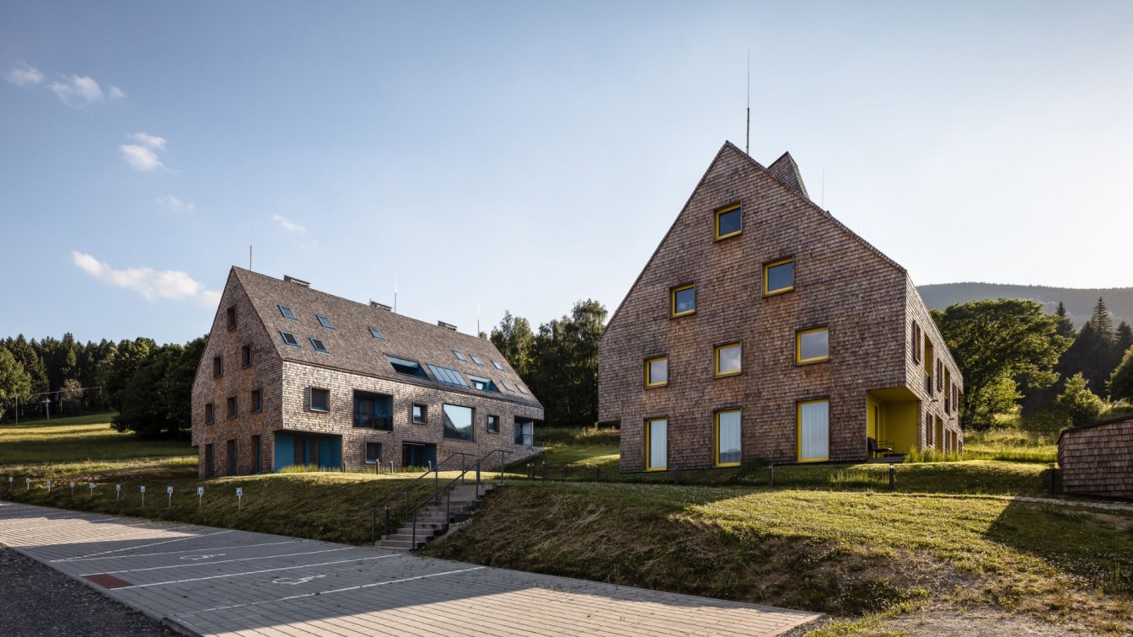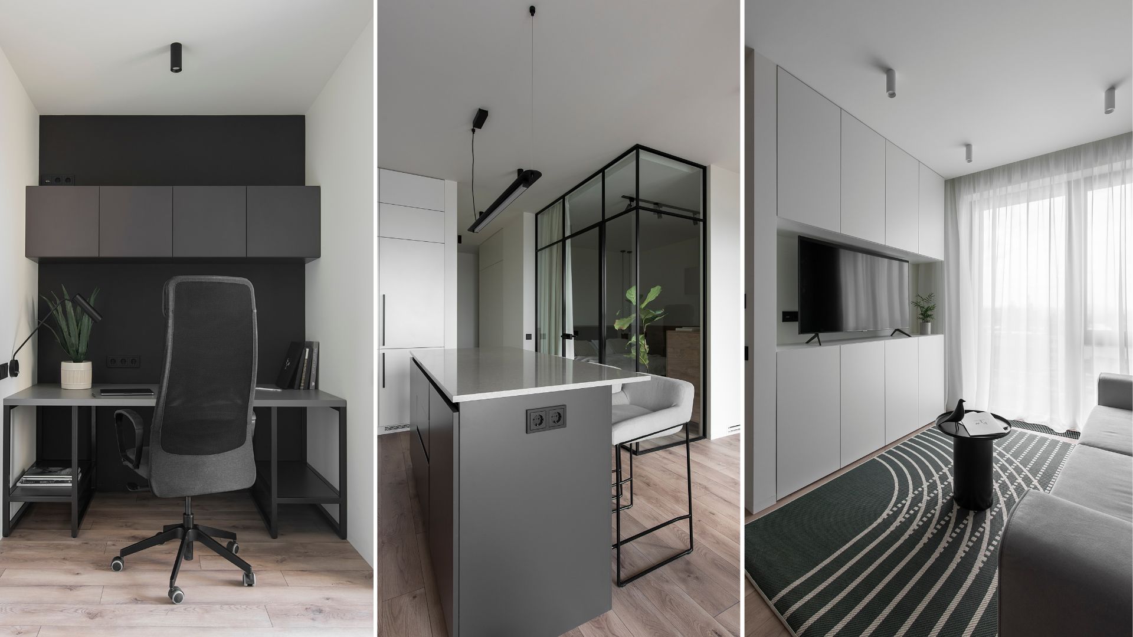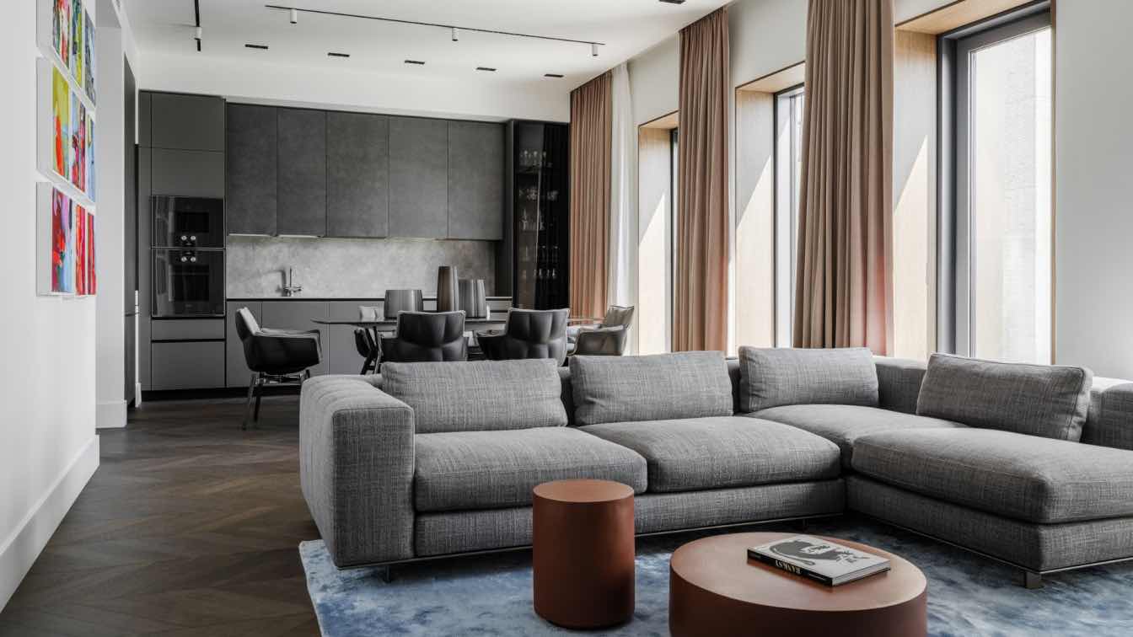By creating a balcony from scratch where none existed, Passos Arquitetura redesigned the original layout and incorporated gestures from Japanese architecture to bring back the presence of time, wind, and greenery to the apartment.
On a quiet street in Jardim Paulista, in São Paulo’s West Zone, the Tatuí Apartment was born from a desire: to recreate, amid the concrete, the feeling of living with your feet on the ground — even several floors up. The challenge was to transform a conventional apartment into an urban refuge with the soul of a house, where greenery, light, and breeze would become part of everyday life.
Designed by Passos Arquitetura, a brazilian studio known for residential and commercial projects guided by attentive listening, care, and tailor-made design, the project emerged as a counterpoint to an urban transformation. Shortly after the apartment was purchased, the view began to be obstructed by a new building going up across the street. With the imminent loss of open views and breathing space, came the need to create new layers of protection — visual, physical, and emotional.
The response came through layout and lightness. The new design fragments the traditional floor plan into fluidly connected cores: living, TV, dining, and kitchen areas are distributed organically and linked by exposed beams that suggest use without imposing rigidity. Greenery runs through and stitches these spaces together.
The most radical — and perhaps most symbolic — move was the creation of the balcony, which didn’t exist in the original layout. Opening up this area was like carving out a new relationship between inside and outside: a space for transition, contemplation, and pause, where the flamboyant tree just outside becomes a living backdrop — an ode to the Japanese concept of shakkei (“borrowed scenery”).

The social path through the apartment becomes almost ritualistic. Upon entering, one is guided through stages: from the hall to the balcony, passing through a tsuboniwa — a small internal garden typical of Japanese homes — and into the living areas. Along the entire length of the new balcony, a continuous garden blurs the boundaries between indoors and outdoors, activating a sense of shelter amid the city.
The project embraced lean, intentional solutions. In place of a traditional ceiling, an exposed paricá wood structure runs through the rooms, embedding light, sound, and spirit with delicacy. The slats double as lighting and tie the space together in a continuous gesture — simple, beautiful, and efficient.
Custom cabinetry stitches the apartment’s identity with the precision of fine tailoring. A central sofa welcomes and connects — like a spatial embrace. The dining table, with joints inspired by Japanese joinery, materializes the proposal’s lightness and rigor — a piece that seems to float between memory and function.
More than adapting an apartment, the Tatuí Apartment project reinvents high-rise living. With simple solutions and deliberate gestures, the architecture becomes a language — silent, essential, and profoundly alive.



























About Passos Arquitetura
Passos Arquitetura is a studio that creates custom-designed projects across residential, commercial, and institutional sectors. Since 2000, it has been transforming spaces into unique places where comfort and well-being are not just goals — they’re the starting point. With an authorial approach centered on attentive listening, Passos designs with intention, translating each client’s essence and way of living into soulful architecture.

