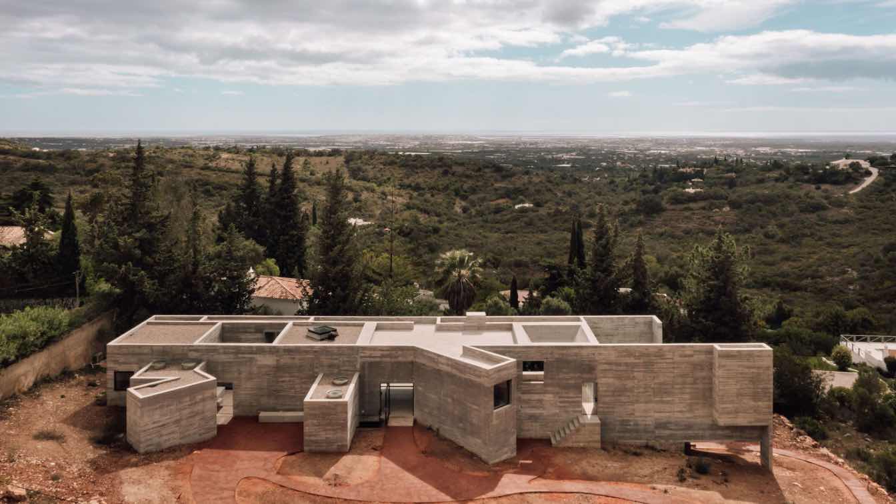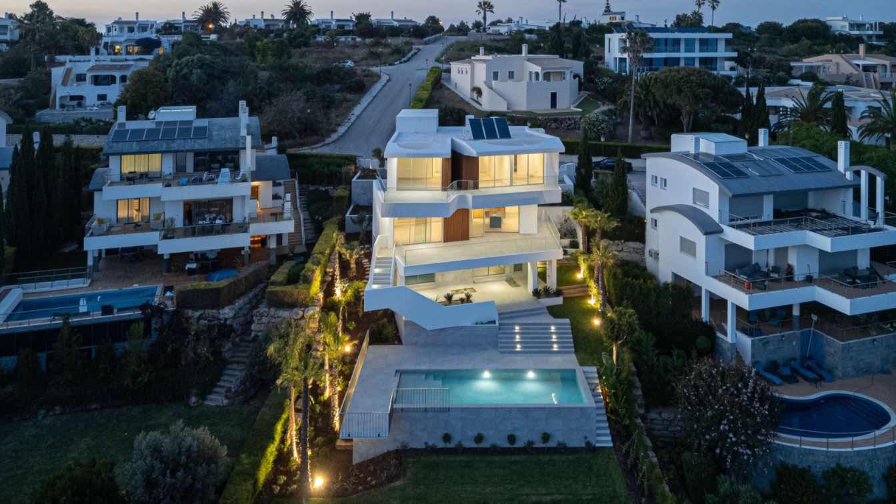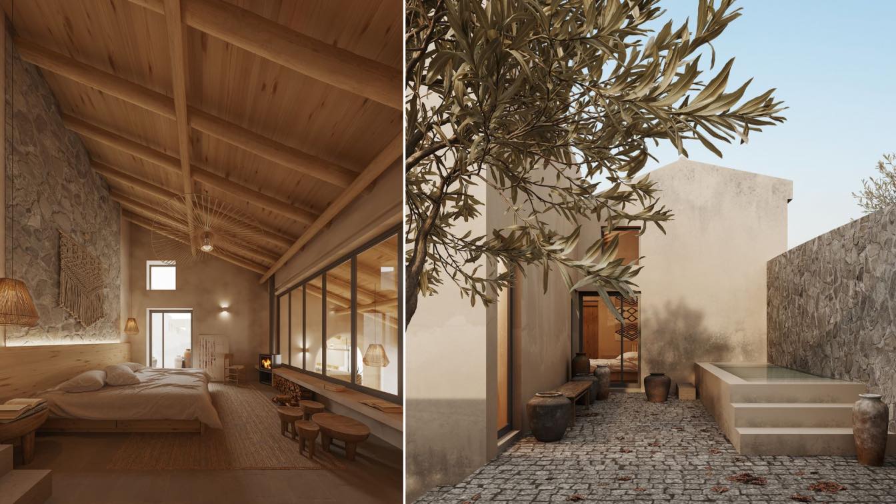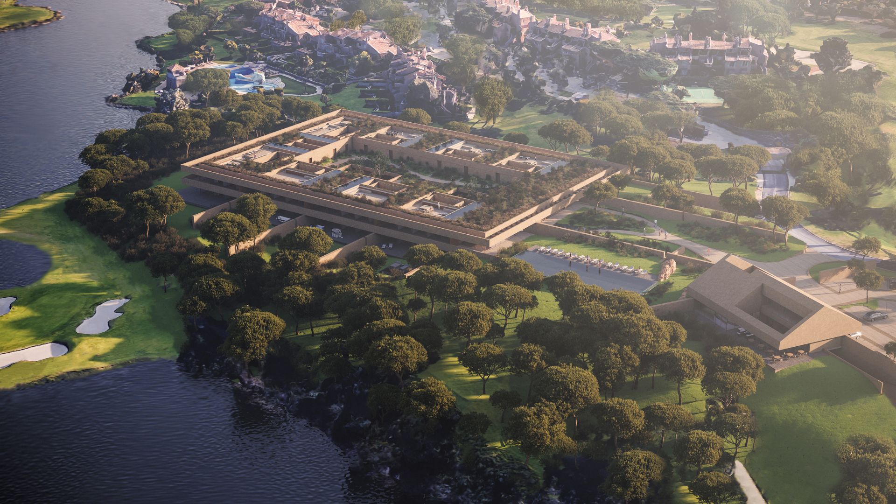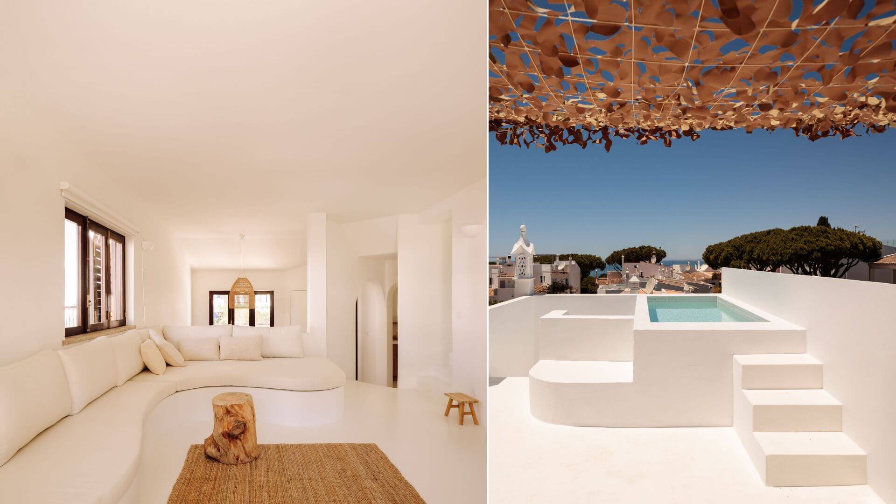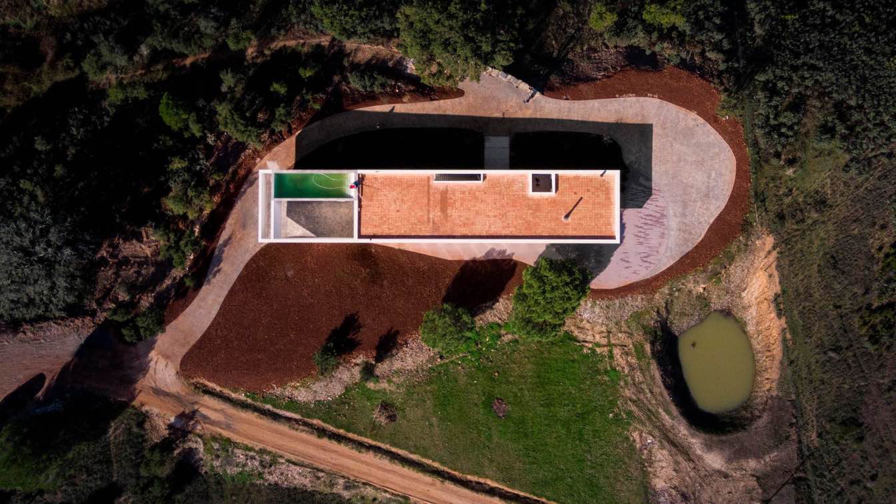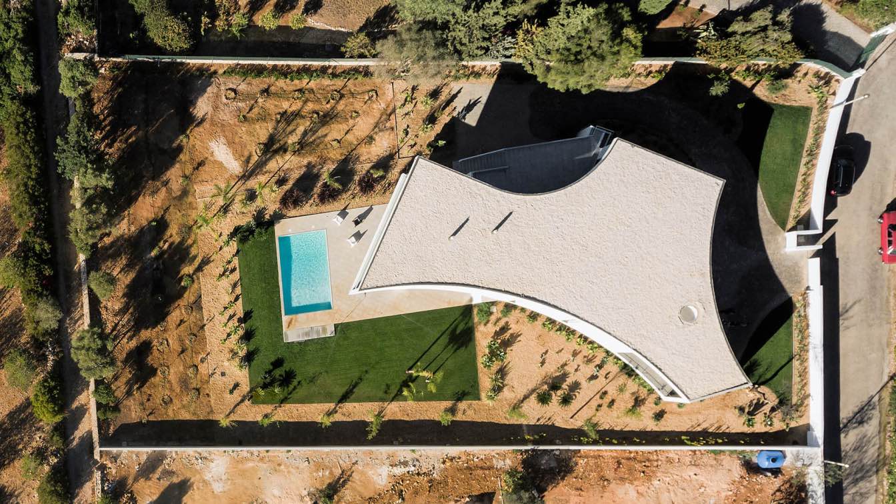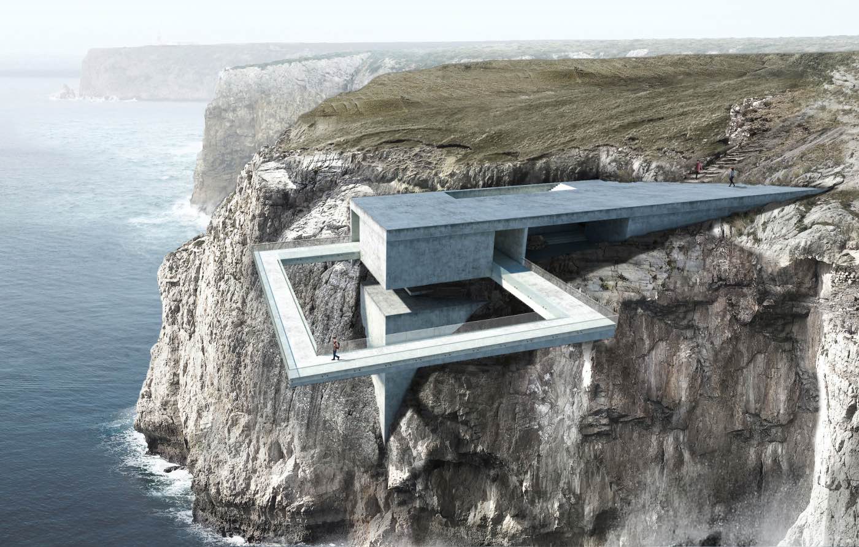A stunning new four-bedroom minimalist home designed by acclaimed architect Pedro Domingos is set to become a standout property in the Algarve’s luxury real estate market. Currently under construction and scheduled for completion in early 2025.
Written by
Fantastic Frank Lisbon
Photography
Francisco Nogueira
Located on the Algarve west coast, this luxurious Villa enjoys a privileged seafront location. The land has a steeply sloping topography, which has contributed to an extraordinary sun exposure.
Project name
Villa Fortaleza
Architecture firm
Vieira de Moura Architects
Location
Budens, Vila do Bispo (Algarve), Portugal
Photography
Ivo Tavares Studio
Principal architect
Hugo Moura
Collaborators
Acoustic Design: Ac+Coger, Lda Fluids Engineering: Savec, Lda.
Structural engineer
Savec, Lda.
Landscape
Jardíssimo, Unipessoal Lda.
Lighting
Protega, Eletrotecnia, Lda.
Supervision
Veritate – Projetos e Fiscalização de Engenharia
Visualization
Vieira de Moura Architects
Construction
Sereno & Perfeito – Sociedade de Construções, Lda.
Typology
Residential › House
The project is reconstructing and restoring an old cabin built at the end of the 18th century. It's rebuilt with traditional vernacular techniques and adapted to a Mediterranean nature. The spaces recover their warmth honoring their past and tradition. The interior fuses simplicity with the purest elements of the environment such as light, stones,...
Architecture firm
Inca Hernandez
Location
Algarve, Portugal
Tools used
AutoCAD, Autodesk 3ds Max
Principal architect
Inca Hernandez
Collaborators
Gabriela Llovera, Scarlett Diaz, Luis Enrique Vargas. Constructor: Equipa d' Obras
Visualization
Studio Navarro
Status
Under Construction
Typology
Residential › House, (Restoration & Renovation)
Located in Algarve, on the south coast of Portugal, the proposal takes its cues from the historical and contemporary heritage of the region. The result sees a cloister-like configuration that poetically interplays with the central courtyard, along with landscaped areas and terraces, thus obscuring the boundaries between nature and the built space....
Architecture firm
OODA Architecture
Tools used
Autodesk Revit, AutoCAD
Collaborators
Afaconsult, P4 - Artes e Técnicas da Paisagem
Typology
Residential › Apartments
Casa da Açoteia is a holiday house in Vale do Lobo - a touristic resort in Algarve, the south of Portugal. The aim of the project was the renovation of one of the oldest houses on the resort, giving it a new "barefoot luxury" concept.
Project name
Casa da Açoteia
Architecture firm
Nuno Nascimento Arquitectos
Location
Vale do Lobo, Almancil, Portugal
Photography
Francisco Nogueira
Principal architect
Nuno Nascimento
Design team
Nuno Nascimento, Mattia Caccin, Arcelindo Gomes
Construction
David Carmo Unipessoal
Typology
Residential › House
Algarve, in the South of Portugal does not only live by the sea. Proof of this is the village of São Bartolomeu de Messines, municipality of Silves - located in the interior of the Algarve, far from the mass tourism that occupies the whole coast, and privileged by the mountains that surround the whole region.
Project name
House in Messines
Architecture firm
Vitor Vilhena Arquitectura
Location
São Bartolomeu de Messines, Algarve, Portugal
Photography
Fernando Guerra | FG+SG
Principal architect
Vitor Vilhena
Collaborators
Vitor Vilhena, Fábio Guimarães, Nuno Gonçalves, João Simões
Civil engineer
PLANN Engineer
Structural engineer
PLANN Engineer
Supervision
Vitor Vilhena Architecture
Construction
Window to the Future, lda
Material
Concrete, Wood, Glass, Steel
Typology
Residential › House
Located in the south of Portugal, in an area that serves as a transition between the Sea and the land. It is located in the village of Alcalar, a few kilometers from Portimão, where 5000 years ago was settled an important Prehistoric community.
Project name
Casa em Alcalar / House in Alcalar
Architecture firm
Vitor Vilhena Arquitectura
Location
Alcalar, Algarve, Portugal
Photography
Fernando Guerra | FG+SG
Principal architect
Vitor Vilhena
Design team
Nuno Gonçalves, Fábio Plácido Guimarães, Michael Vieira
Collaborators
Veritate, Projectos e Fiscalização Electroeng, Engenharia Electrotécnica Termoflux, Engenharia e Certificação Energética
Typology
Residential › House
Designed by Architecture Visualization Studio Atelier Monolit,“Beyond the Edge” is a proposal for the international architecture competition “Site Landmark” located near Cabo de San Vicente, in the Algarve, southern Portugal.
Project name
Beyond the Edge
Architecture firm
Atelier Monolit
Location
Sagres, Algarve, Portugal
Tools used
SketchUp, V-ray, Adobe Photoshop
Principal architect
Vlad Andrei Popa & Ioan Ralea-Toma
Design team
Atelier Monolit - Vlad Andrei Popa & Ioan Ralea-Toma
Visualization
Atelier Monolit - Vlad Andrei Popa & Ioan Ralea-Toma
Typology
Site Landmark › Visitor Center

