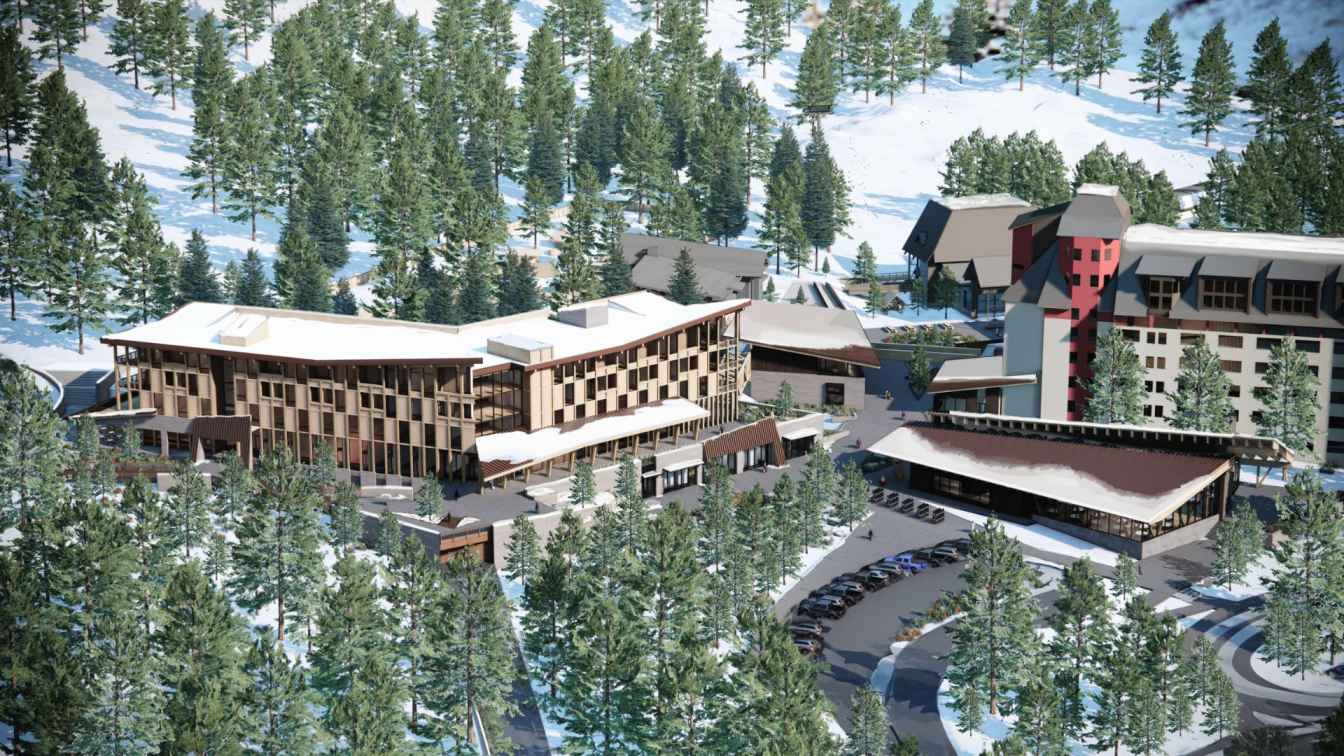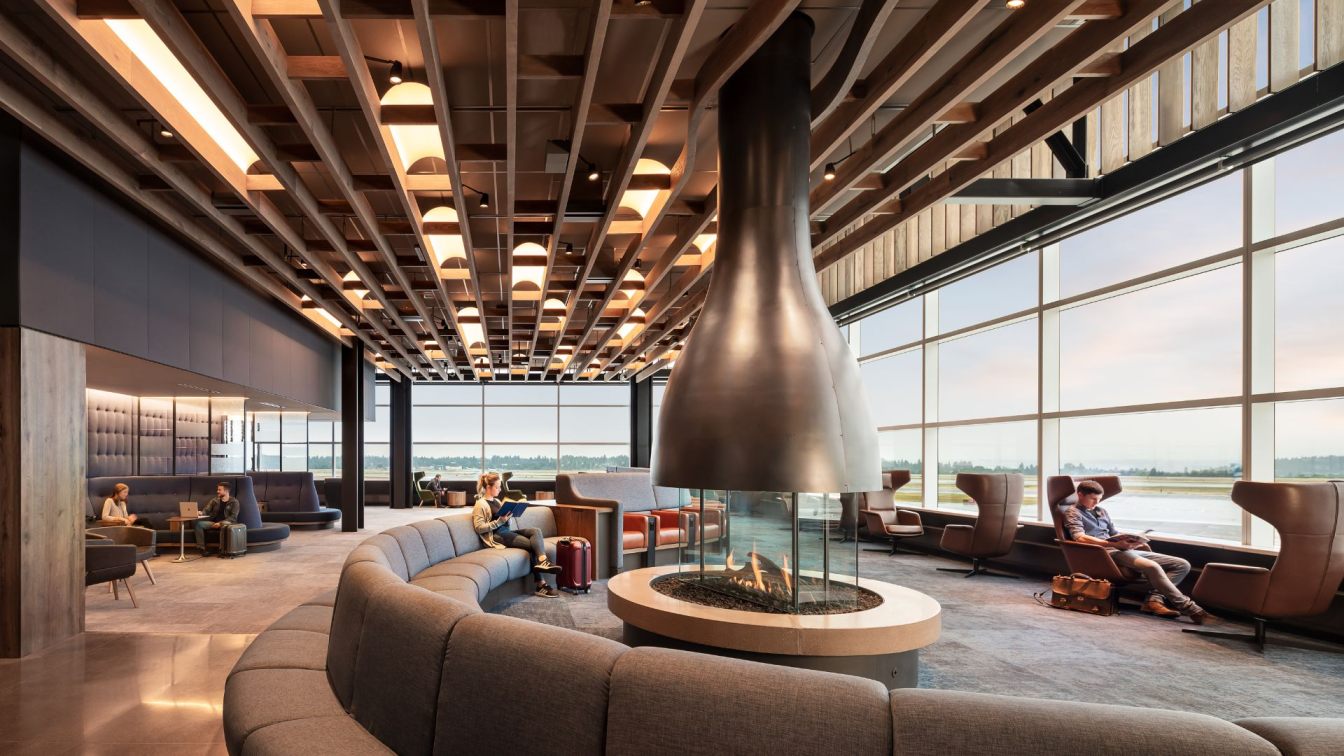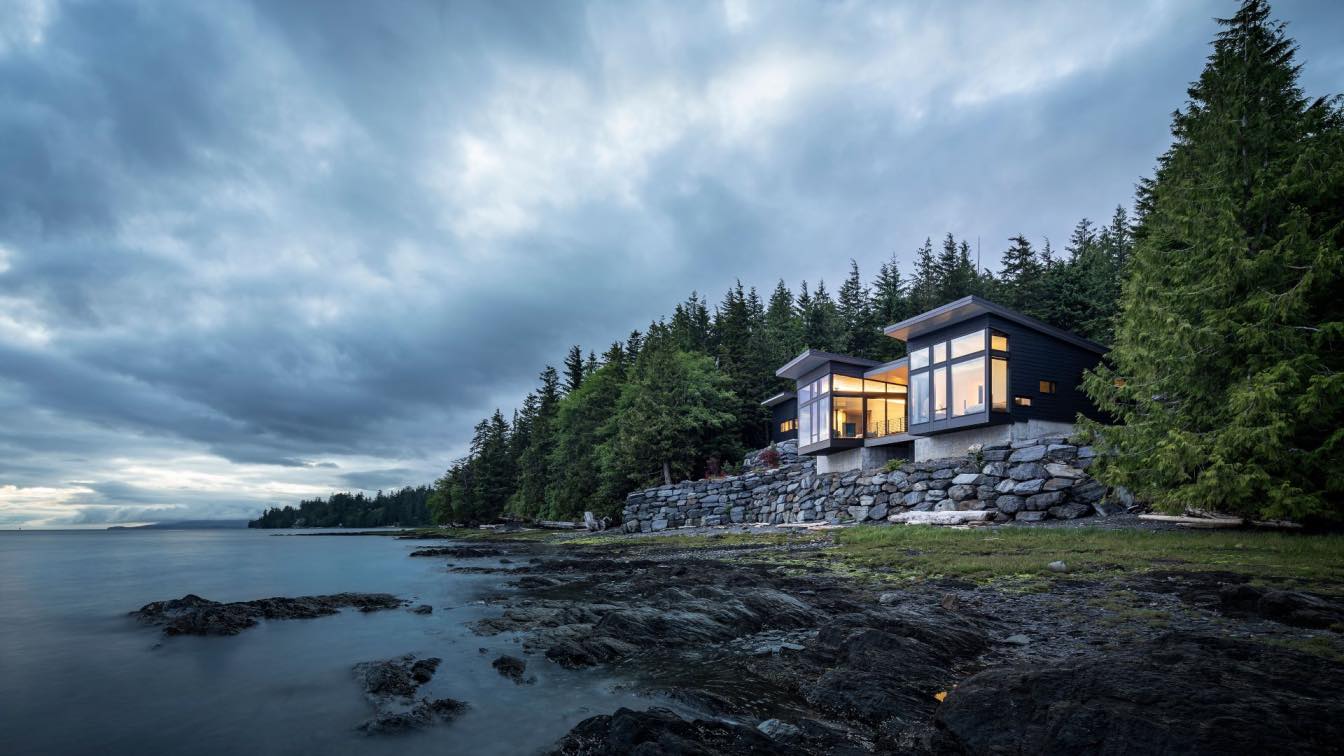Set in the majestic Chugach Mountains, Alyeska Resort is being transformed into a modern, four-season, global destination. The addition of new and renovated facilities at the mountain village will breathe new life into the resort, which is widely regarded as Alaska’s base camp for adventure. Expanded and enhanced visitor experiences, new accommodat...
Project name
The Village at Alyeska
Architecture firm
Skylab Architecture
Location
Girdwood, Alaska, USA
Design team
Jeff Kovel, Design Director. Robin Wilcox, Principal in Charge. Karl Gleason, Project Architect. Shaun Selberg, Project Designer. Sonia Norskog, Interiors Lead. Max Czysz, Project Designer
Design year
2024 and begin in the spring of 2025 construction
Completion year
is estimated to be completed in the fall of 2027
Collaborators
Landscape: Confluence; Structural: DCI Engineers; Civil: Triad Engineering; MEP: RSA Engineering
Visualization
Skylab Architecture
Typology
Hospitality › Resort
Travelers seek lounges as an escape from the anxiety, noise, and commotion of the concourse. Alaska Airlines sought to transform the lounge typology from an exclusive haven for business travelers to a warm, welcoming space where all guests can find refuge—to relax, work, refuel, and connect.
Project name
Alaska Airlines Lounge at SeaTac International Airport
Architecture firm
Graham Baba Architects
Location
SeaTac, Washington, USA
Photography
Andrew Pogue, Ross Eckert, Alaska Airlines
Design team
Brett Baba, Maureen O’Leary, Francesco Borghesi, Andy Brown, Katie Moeller
Interior design
Graham Baba Architects, Charlie Hellstern Interior Design
Collaborators
SRG Partnership (architect of record). Ricca Design Studios (foodservice consultant). Integrated Design Lab, University of Washington (daylighting consultant). Arup (acoustical engineer). Graypants (entry art wall). Interior Environments (custom furniture and built-in fabrication). Resolute Lighting (lighting fabrication). Spearhead (entry desk fabrication)
Structural engineer
Coughlin Porter Lundeen
Environmental & MEP
Stantec (electrical engineer), Mazzetti (mechanical engineer)
Construction
Hensel Phelps
Typology
Hospitality › Restaurant, Lounge
Tongass Ledge sits gently perched over the Alaskan shore. Overlooking inlet waters and balanced at the edge of a rock wall, two volumes at a subtle angle capture the breathtaking views of the surrounding landscape.
Project name
Tongass Ledge
Architecture firm
Prentiss + Balance + Wickline Architects
Location
Ketchikan, Alaska, USA
Principal architect
Dan Wickline
Design team
Brian Watzin (Project Architect)
Interior design
Emily Knudsen
Structural engineer
R&M Engineering
Tools used
ArchiCAD, Adobe products
Construction
Marble Construction
Material
Concrete, Wood, Glass
Typology
Residential › House




