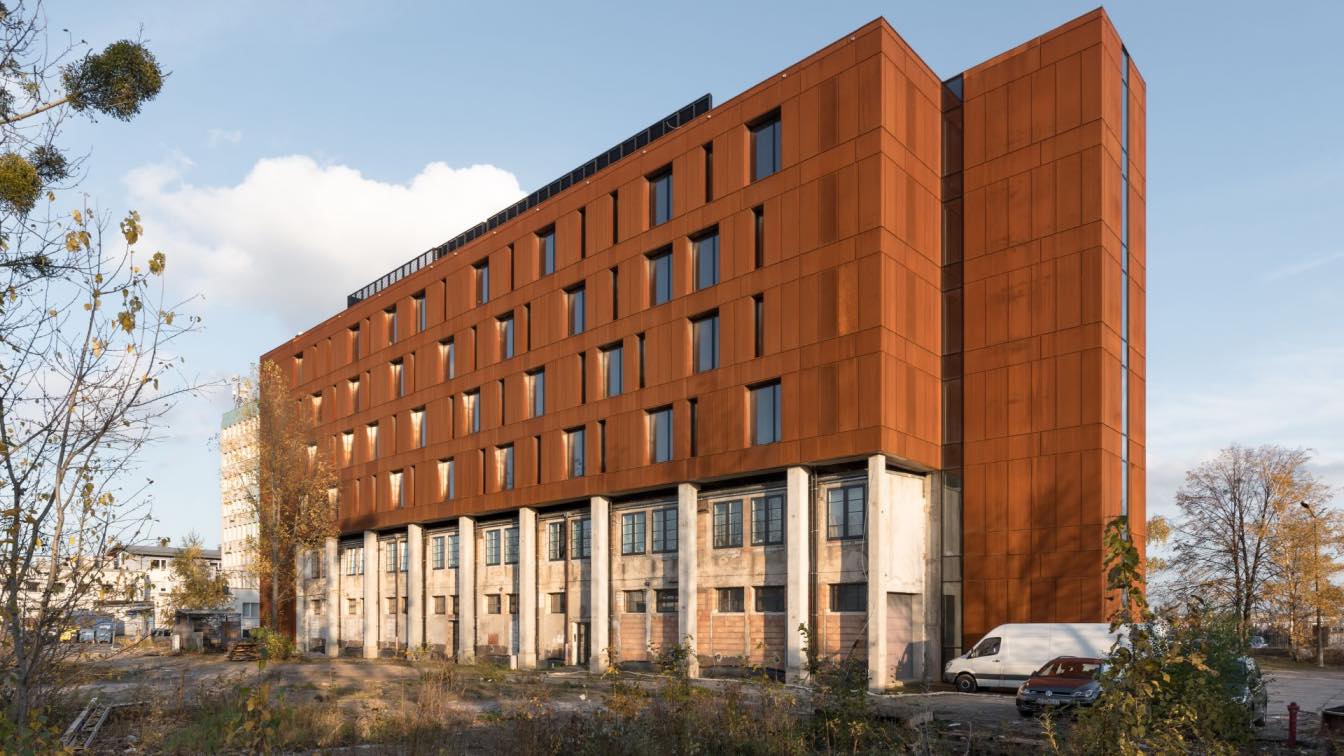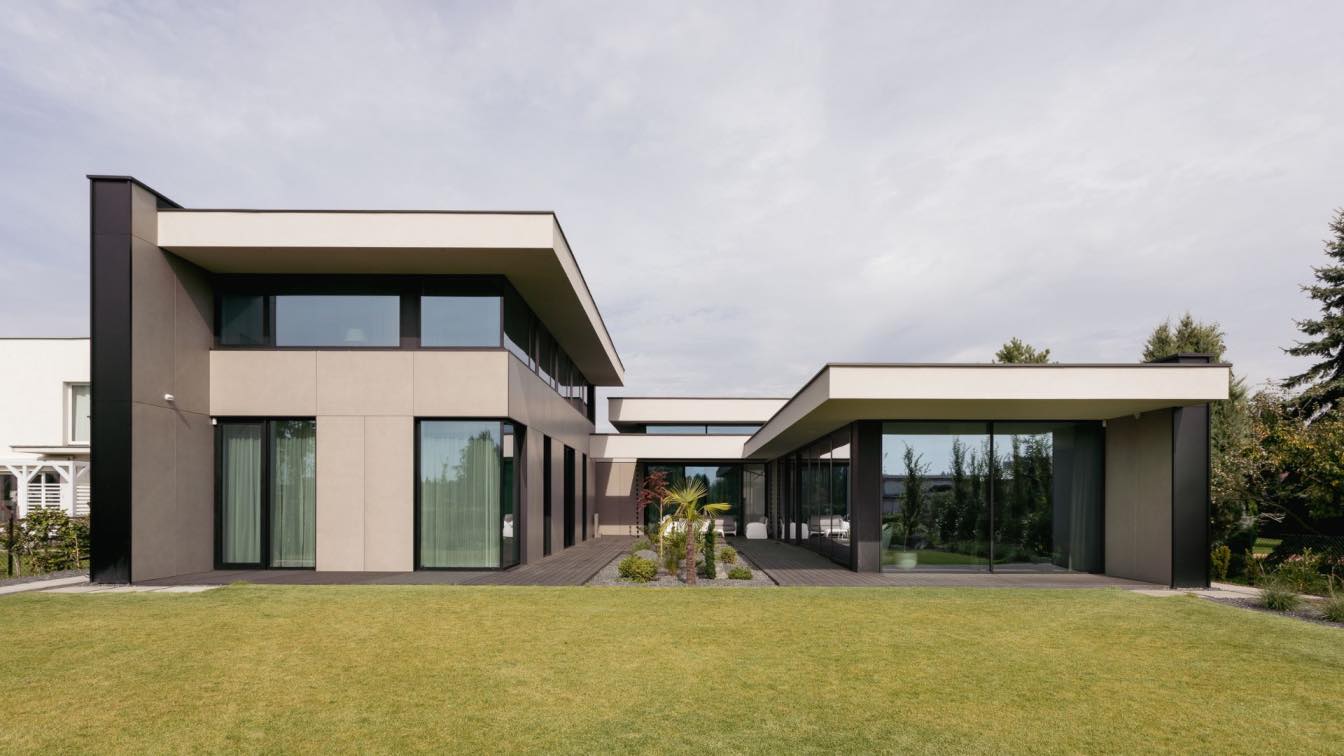The reconstructed building is located in a part of the city that until recently served as an industrial district. In its immediate vicinity, there is the main water treatment plant for the agglomeration, as well as smaller and larger production and commercial facilities.
Project name
Office building with Corten facade in Poznan
Architecture firm
Easst Architects
Location
Wilczak Street, Poznan, Poland
Photography
Przemyslaw Turlej
Principal architect
Lukasz Sterzynski, Marcin Sucharski
Design team
Lukasz Sterzynski, Marcin Sucharski
Collaborators
Magda Majewska
Environmental & MEP
PROEN
Visualization
Easst Architects
Material
Armed concrete and bricks, alumnium windows, corten facade
Typology
Commercial › Office Building
The house with courtyards was built in the densely settled suburbs of Poznań. A relatively small plot of approx. 1,700 m² has been fully used in terms of its urban planning parameters.
Project name
Single family house with pool in Poznan
Architecture firm
Easst Architects
Photography
Weronika Trojanowska - Skroban
Principal architect
Lukasz Sterzynski, Marcin Sucharski
Design team
Łukasz Sterzyński, Marcin Sucharski
Collaborators
Patrycja Adamczewska
Interior design
Easst Architects / Patrycja Adamczewska
Environmental & MEP
Jakub Makowski
Visualization
Easst Architects
Material
Armed concrete and bricks, alumnium windows, ventilated facade – magnum tiles
Typology
Residential › House



