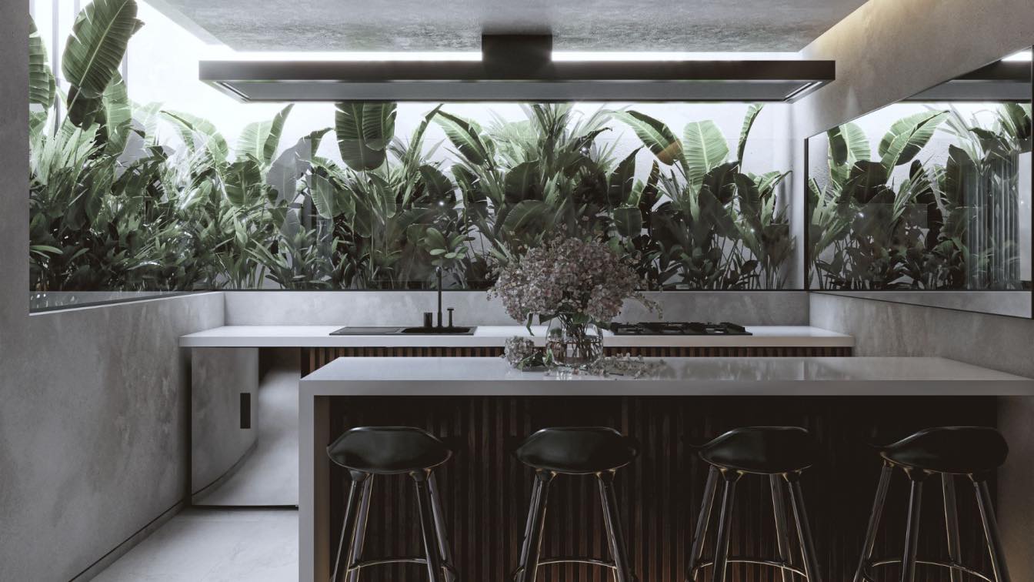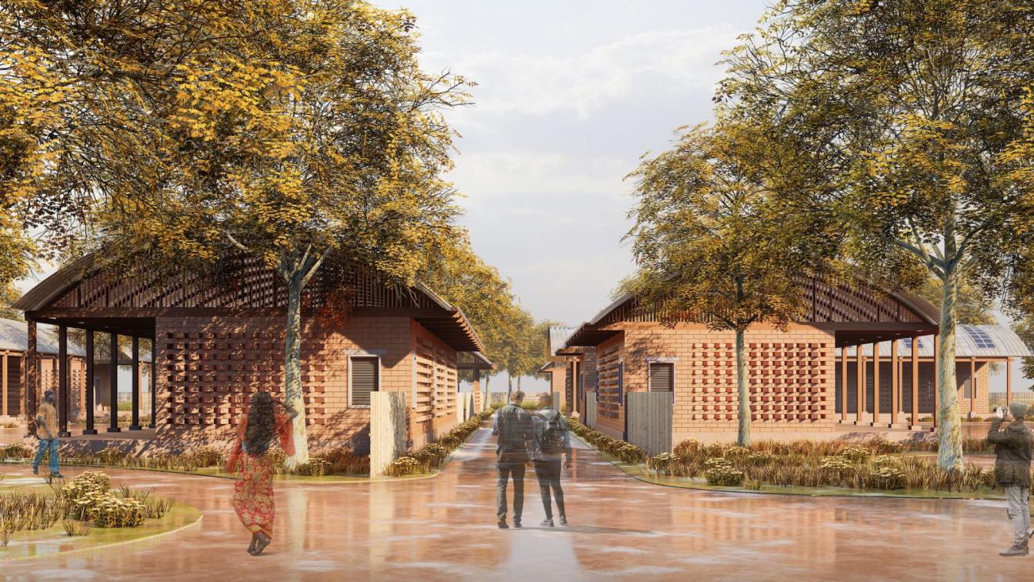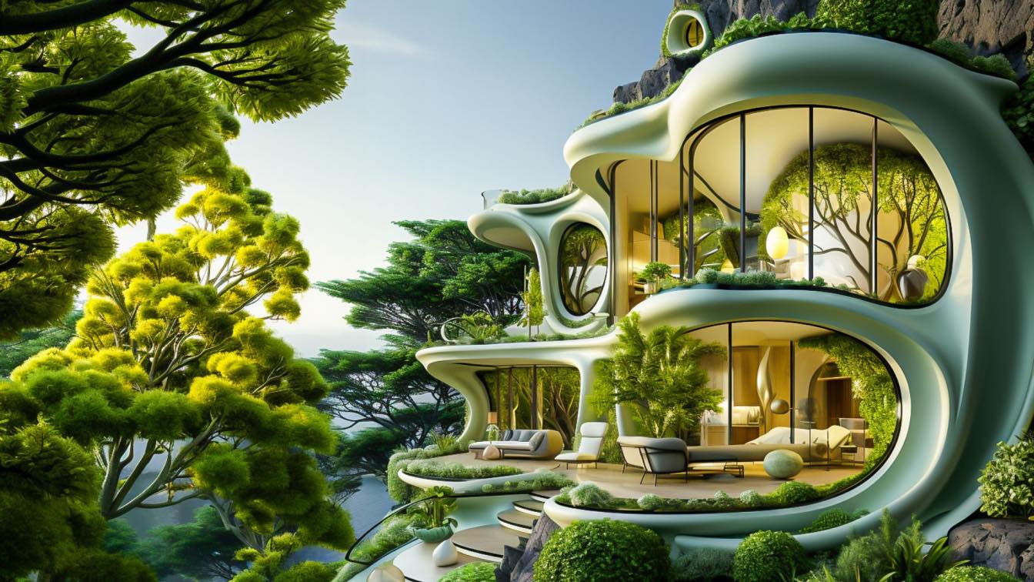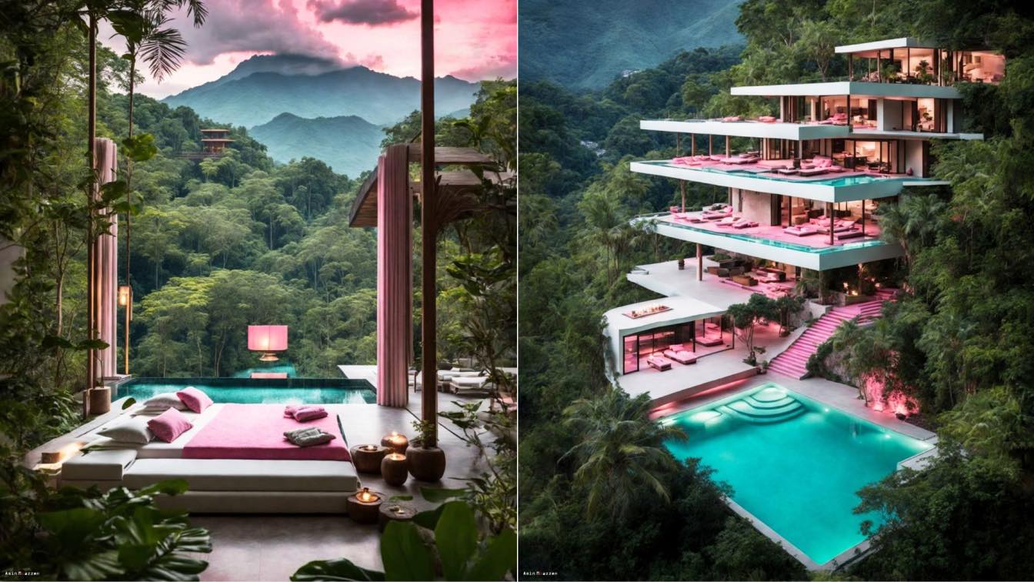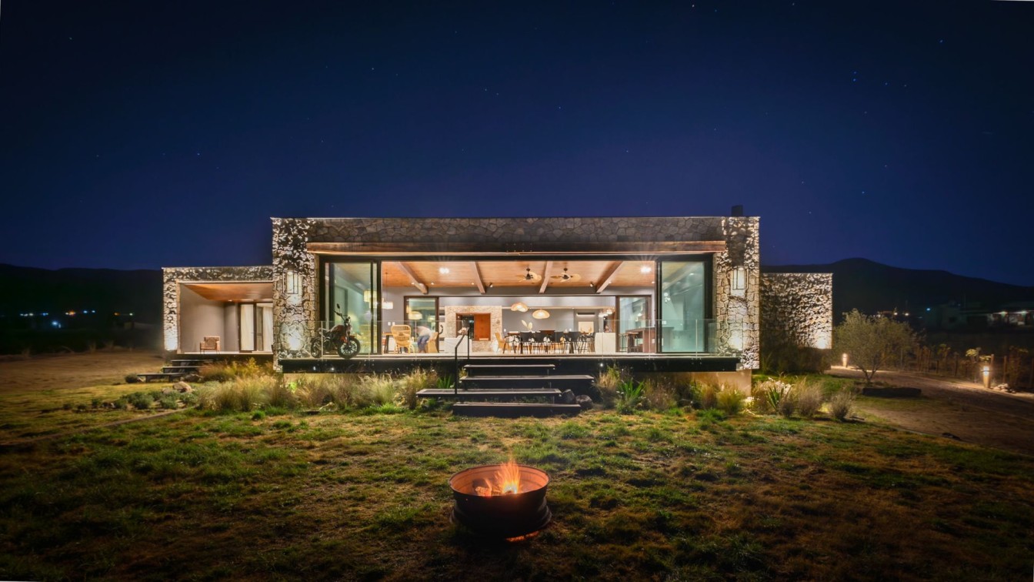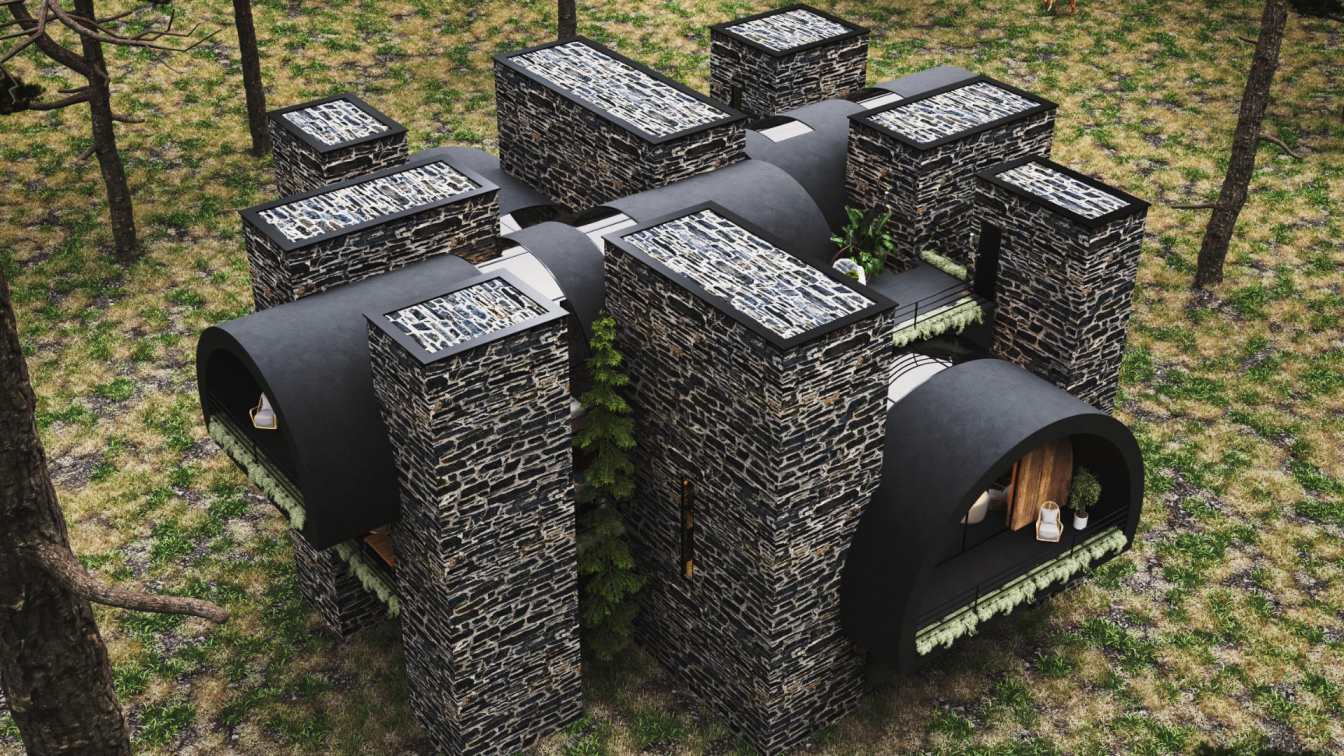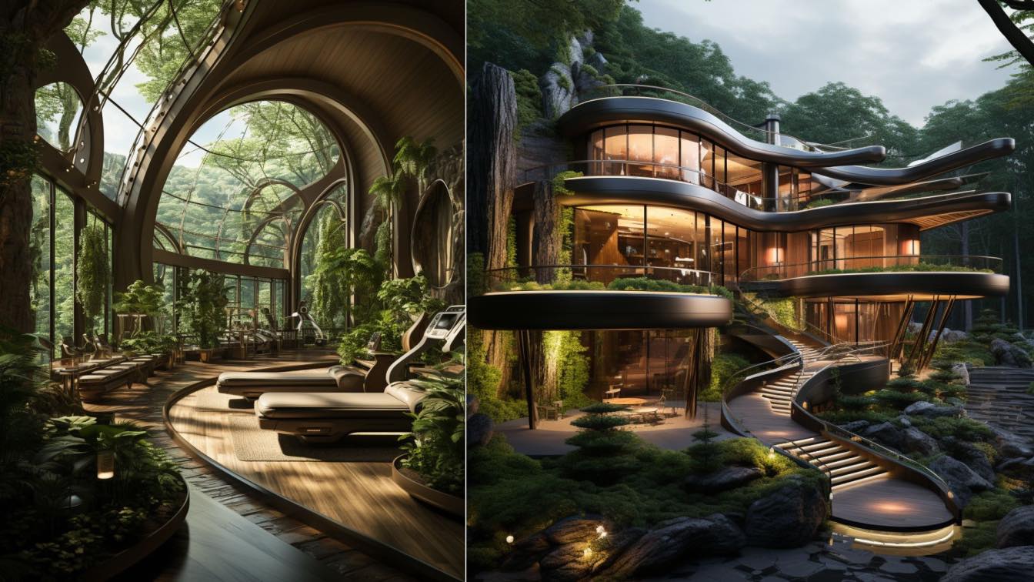Located in an historical village site of Fujian, Studio ZHU is a renovation project that transforms original four-story “modern Chinese village building” into a boutique guesthouse. Within the original building framework, Design team proposed an interior courtyards strategy that resonates with the traditional housing typological layout of north Fuj...
Project name
Studio Zhu Renovation
Architecture firm
Wenya Liu / Zi Meng
Tools used
Rhinoceros 3D, AutoCAD, Maxwell, Adobe Photoshop, Adobe Illustrator
Design team
Wenya Liu, Zi Meng, Yangyang Liu, Zhaoqi Chen
Visualization
Wenya Liu, Zi Meng, Yangyang Liu, Zhaoqi Chen
Typology
Residential › House, Renovation
Tulipan 32 is the renovation project of a functionalist building from the 70s located in the city of Puebla, Mexico. This building has already undergone interventions, but only to change the interior configuration as it was originally conceived as a single residential house.
Architecture firm
DMA Arquitectura
Tools used
AutoCAD, SketchUp, V-ray, Adobe Photoshop
Principal architect
David Montiel, Sofía Cortés
Design team
David Montiel, Sofia Cortés
Visualization
David Montiel
Typology
Residential › Apartments
As part of our efforts to find an architecture that belongs to the spatial and temporal context and meets the needs of the less fortunate groups in societies, this project comes to express a design proposal for a sustainable development center in Mayukwayukwa Refugee Camp, one of the oldest refugee camps in Africa, in Zambia.
Project name
Mayukwayukwa Refugee Camp: A Sustainable Development Center in Zambia
Architecture firm
Wael Al-Masri Planners & Architects - WMPA
Location
Mayukwayuka settlement, Kaoma District, Western Province, Zambia
Tools used
Rhinoceros 3D, Grasshopper, Lumion, Adobe Photoshop
Principal architect
Wael Al-Masri
Design team
Wael Al-Masri and WMPA Team
Visualization
Wael Al-Masri Planners & Architects - WMPA
Client
Mayukwayukwa Refugee Camp Community
Typology
Residential › Refugee Camp Community
Some times I see very beautiful and weird things in my dreams. In this series I tried to create visualizations of one of my dream. These are some house which have a kind of surrealistic landscapes and these landscapes are giving an otherworldly vibe and remind me of a bedtime story that my mother always used to say me before good night.
Project name
Surreal Landscape
Architecture firm
J’s Archistry
Location
An imaginary cliff place near the jungle and sea
Tools used
Midjourney 5.2 , Adobe Photoshop
Principal architect
Jenifer Haider Chowdhury
Visualization
Jenifer Haider Chowdhury
Typology
Futuristic Architecture , AI Architecture
This is a modern house on the topside of the hills, It is a big mansion far from the city! A house with a lot of wide windows and balconies, with a view of a lifetime.
Project name
Dessus Mansion
Architecture firm
Amin Moazzen
Location
Los Angeles, USA
Tools used
Leonardo.AI, Adobe Photoshop, Firefly.AI
Principal architect
Amin Moazzen
Visualization
Amin Moazzen
Typology
Residential › House
“Casa Piedra” is a summer housing project, located in Tafí del Valle, a holiday villa located at Tucumán, at the northwest of Argentina. The area present a desert climate with great thermal range, which allows warm temperatures during the day and cool temperatures during the night.
Project name
(Casa Piedra) Stone House
Architecture firm
Etéreo Arquitectos
Location
Las Siringuillas Private Neighborhood, Tafí del Valle, Tucumán, Argentina
Photography
Gonzalo Viramonte
Principal architect
Santiago Vittar, Diego Madrid, Daniel Tello
Design team
Natalia Gimenez, Isolda Elías, Angie Martin, Facundo Tapia, Santiago Robledo Salas
Structural engineer
Fundamenta Engineering
Landscape
Lolo Nagore Landscape Architect
Tools used
Autodesk Revit, SketchUp, Corel Draw Graphic Suites, Lumion, Adobe Photoshop
Material
Concrete, glass, wood, stone
Typology
Residential › House
In the design of this project, the client asked us to design the Arc House 1, But we designed a new plan for him according to his wishes and the needs of the project context. So that two boxes with an arched roof protrude between hard and rigid stones at two different height levels and each of them looks to different direction from each other, the...
Architecture firm
Milad Eshtiyaghi Studio
Location
Colorado, Canada
Tools used
Rhinoceros 3D, Autodesk 3ds Max, AutoCAD, V-ray, Lumion, Adobe Photoshop
Principal architect
Milad Eshtiyaghi
Visualization
Milad Eshtiyaghi Studio
Typology
Residential › House
The futuristic modern villa stands tall and proud, overlooking the tranquil river that flows below. With its unique doublex design and round ceilings, this architectural masterpiece is a sight to behold. The style of the villa is modern, with a perfect blend of stone, wood, and metal materials used to create a stunning exterior.
Architecture firm
Rabani Design
Tools used
Midjourney Ai, Adobe Photoshop
Principal architect
Mohammad Hossein Rabbani Zade
Visualization
Mohammad Hossein Rabbani Zade
Typology
Residential › House


