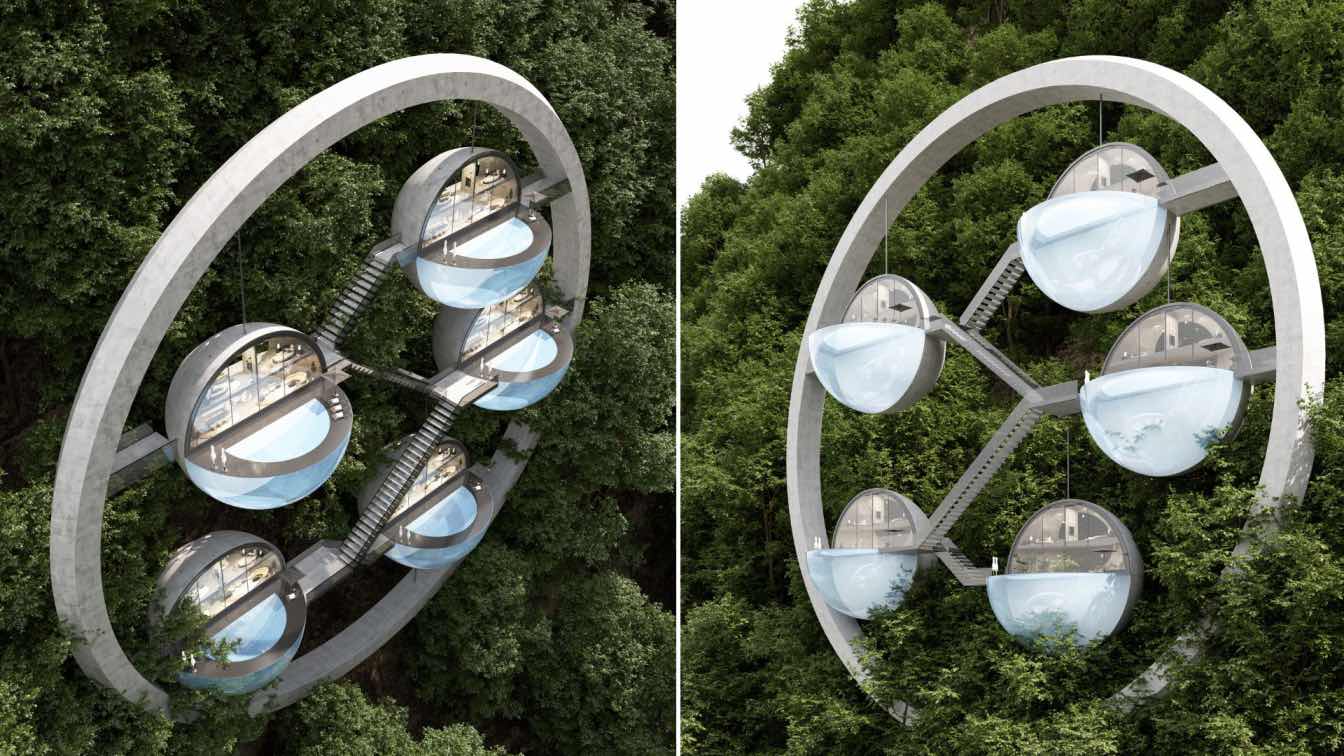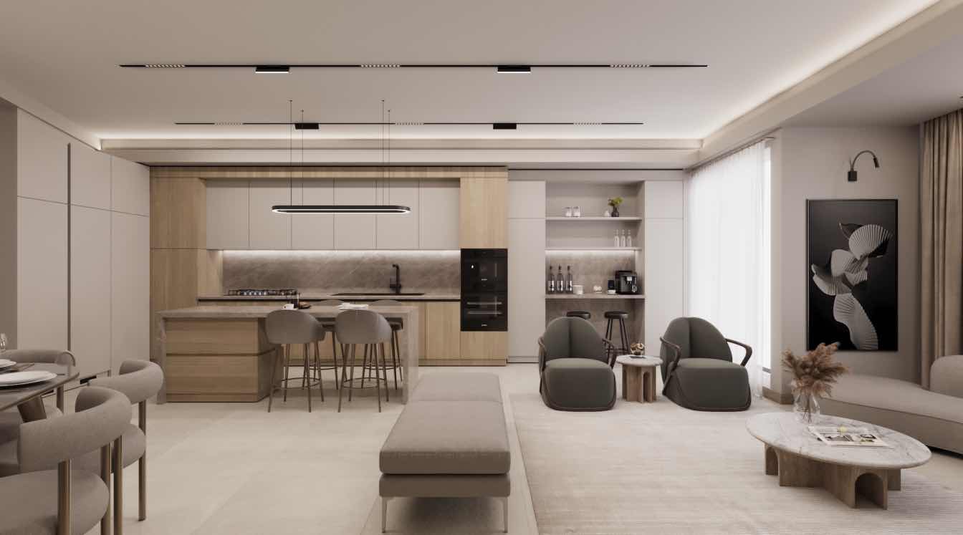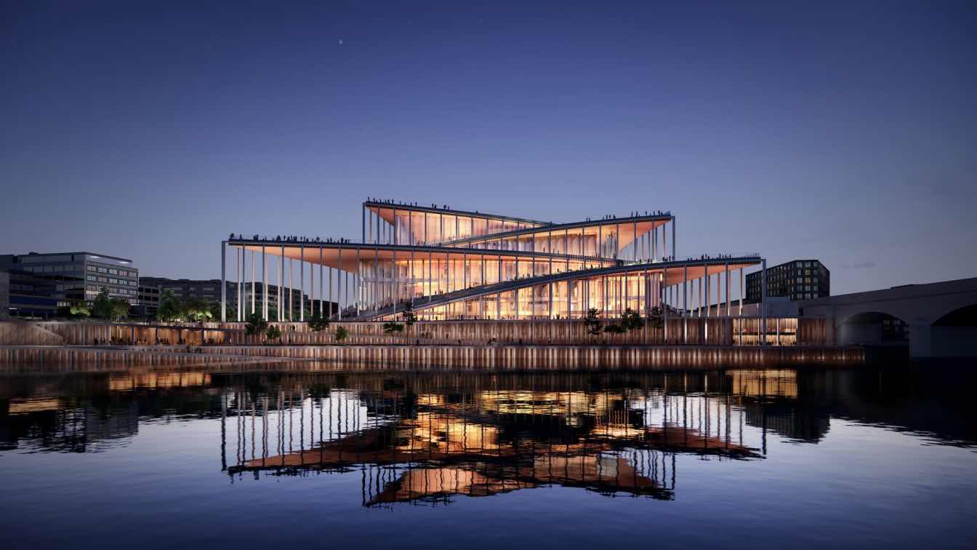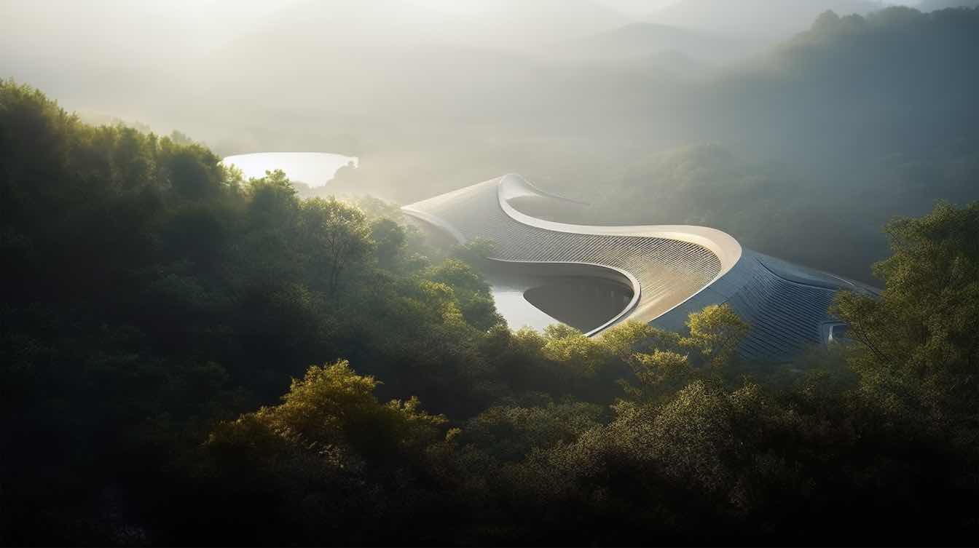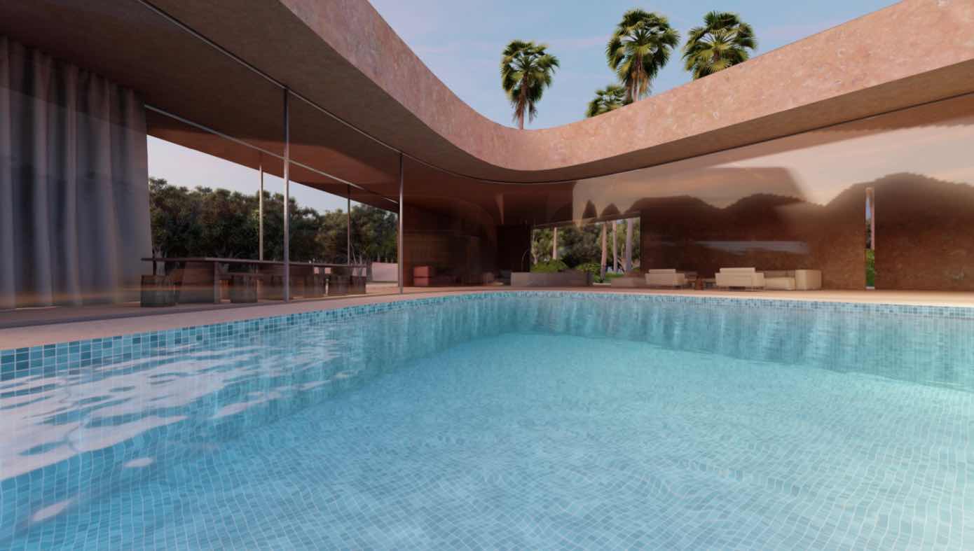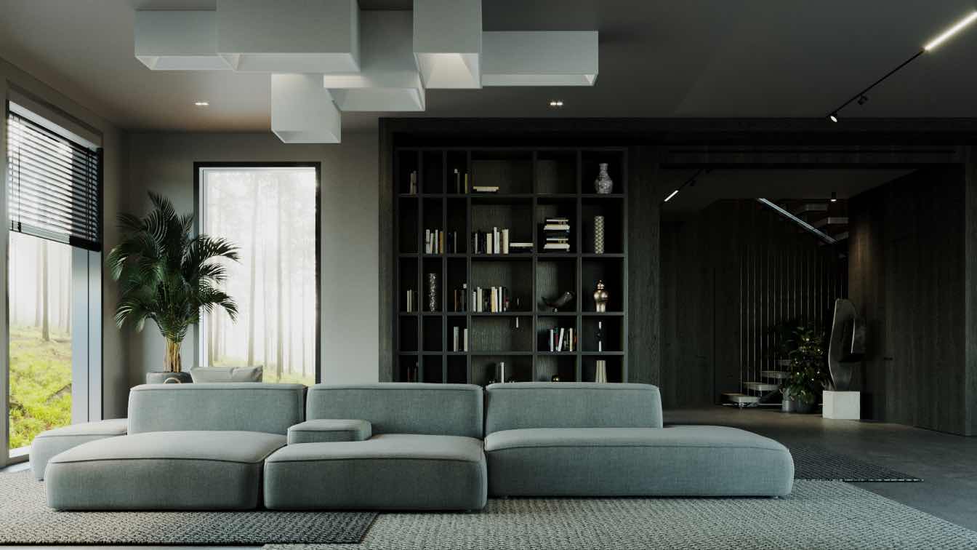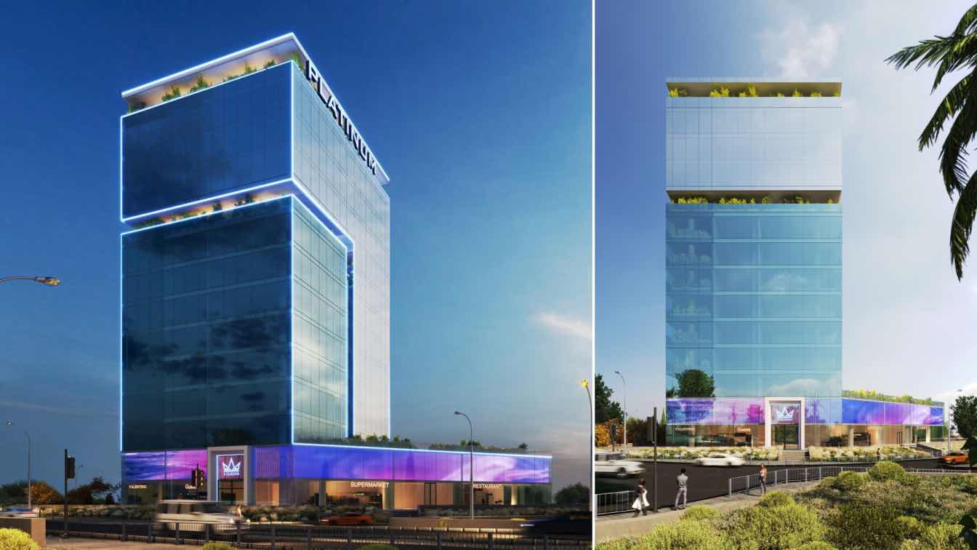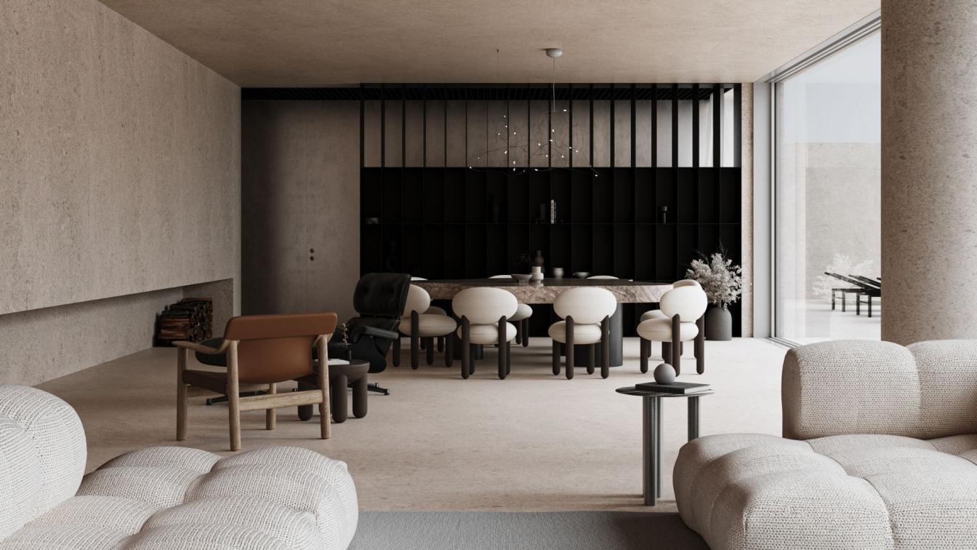There are 5 round villas inside each ring, each villa is connected to the main ring with metal structures, the access to the villas is through the central stair box, which is also possible to use with a drone.
Project name
Round Tourist Villas
Architecture firm
Ufoverse Office
Tools used
Autodesk 3ds Max, V-Ray, Chaos Vantage
Principal architect
Bahman Behzadi
Design team
Ufoverse Studio
Collaborators
Ufoverse Studio
Visualization
Bahman Behzadi
Typology
Residential › House
The Tranquil House is a stunning example of modern minimalism, designed to create a sense of peace and serenity in the heart of the city. With a total area of 130 square meters, this beautiful home is a true oasis of calm, offering a perfect retreat from the hustle and bustle of everyday life.
Project name
The Tranquil House
Architecture firm
Rabani Design
Tools used
AutoCAD, Autodesk 3ds Max, Corona Renderer, Adobe Photoshop, Luminar
Principal architect
Mohammad Hossein Rabbani Zade
Design team
Rabani Design
Visualization
Mohammad Hossein Rabbani Zade
Status
Under Construction
Typology
Residential › House
The Vltava Philharmonic Hall, one of the most anticipated architectural projects to be completed in Prague in the coming decades, is taking its final form under the lead of BIG – Bjarke Ingels Group. The project unifies a contemporary music centre with a unique „From River to Roof“ public space on the last vacant site on the riverbank near Prague’s...
Project name
Vltava Philharmonic Hall
Architecture firm
BIG - Bjarke Ingels Group
Location
Prague, Czech Republic
Principal architect
Bjarke Ingels
Collaborators
Architecture: BIG – Bjarke Ingels Group, www.big.dk Landscape Architecture: BIG – Bjarke Ingels Group. Structural and MEP Engineering: Buro Happold. Halls Acoustic: Nagata Acoustics. Halls Acoustic and Stage Design: Theatre Projects. Facade Consultant: Front. Mobility: Systematica. Lighting: S&M Lighting. Local Partner: AFRY CZ. Local Landscape Architecture: Sendler – Radilová Association / Landscape Architecture Studio. Traffic Engineering: Ateliér DUA. Local Structural Engineering: NĚMEC POLÁK. Fire Safety Engineering: Ampeng. Gastronomic Technology Design: Viewegh Gastro Team. Tunnel Equipment and Public Lighting Design: Almapro. Bridges Design: TOP CON SERVIS. Flood Protection Design: AQUATIS. Metro and OSM Design: METROPROJEKT Praha. Utility Collectors Design: INGUTIS. Public MV and LV Design: VOLTCOM. ICT Networks Design: Avalon. Water and Drainage Utilities Design: Šetelík Oliva. Construction Site Organisation Design: POV projekt
Visualization
BIG - Bjarke Ingels Group
Client
City of Prague, represented by the Department of Property Management of the Prague Capital Municipality
Typology
Cultural Architecture › Philharmonic Hall
The project takes the form of a captivating art competition situated in Rushan, Weihai, Shandong, China, drawing inspiration from the awe-inspiring Great Wall, the distinctive pagoda roofs, and the timeless allure of ancient mountains veiled in ethereal mist.
Architecture firm
KOHLERSTRAUMANN
Location
Wei Hai Shi, Shan Dong Sheng, China
Principal architect
Aaron Kohler, Marc Straumann
Visualization
KOHLERSTRAUMANN
Typology
Cultural Architecture › Museum
Located in the vibrant city of Marrakech, this distinctive villa captivates with its ovoidal design, gracefully overlooking the majestic Atlas Mountains. The architecture, inspired by the ovoid form, fosters a sense of unbridled movement.
Architecture firm
BENY Architects
Location
Marrakech, Morocco
Tools used
Rhinoceros 3D, Grasshopper, Lumion
Principal architect
Meryem Benyahya
Collaborators
Rapahël Alcobia
Visualization
BENY Architects
Status
Under Construction
Typology
Residential › House
The home in Shchuchinsk (Kazakhstan) is a place where nature meets the city and the past meets the future. The family chose the space at the foot of the mountain near the lake for permanent residence consciously, as did the designers. 10 years ago, Kvadrat Architects studio created an interior design for the house of the client's parents. Apparentl...
Architecture firm
Kvadrat Architects
Location
Shchuchinsk, Kazakhstan
Tools used
Autodesk 3ds Max, Adobe Photoshop, AutoCAD
Principal architect
Sergey Bekmukhanbetov, Rustam Minnekhanov
Design team
Kvadrat architects
Completion year
2023-2024 (In Progress)
Collaborators
Lema, Cesar, Gessi, Villeroy&boch, Inalco, Centrsvet. Ekaterina Parichyk (Text)
Visualization
Kvadrat architects
Typology
Residential › House
The business center with the largest media screen in Cyprus How will the Platinum Tower in Limassol look. The building's facade design is a creation of ZIKZAK Architects, a Ukrainian firm with a presence in Cyprus.
Project name
Platinum Tower
Architecture firm
ZIKZAK Architects
Location
Limassol, Cyprus
Principal architect
N. Zykh
Design team
N. Zykh, I. Vepryk, I. Yashy n, A. Yehiiants
Client
5QUEENS Development, Limassol, Cyprus
Typology
Commercial › Office Building
The Sand House is a California oceanfront family house that combines architectural simplicity with interior sophistication. The house surfaces serve as a plain background for unique details, furniture and art. Boldly playing with textures and materials, the architecture of this space creates unexpected and cozy atmosphere.
Tools used
ArchiCAD, Autodesk 3ds Max, Corona Renderer
Principal architect
Ruslan Lytvynenko
Design team
Ruslan Lytvynenko, Anton Verhun
Collaborators
Interior design: SHOVK
Typology
Residential › House

