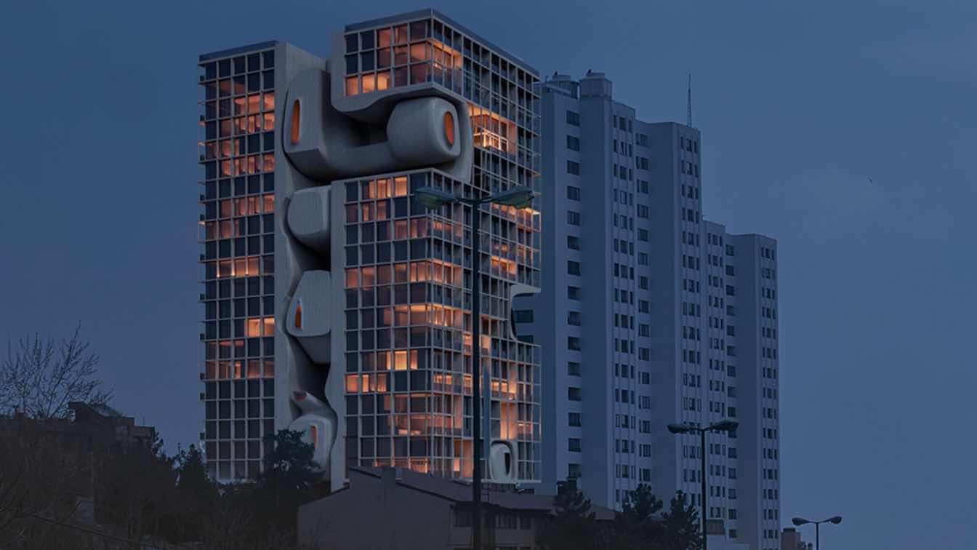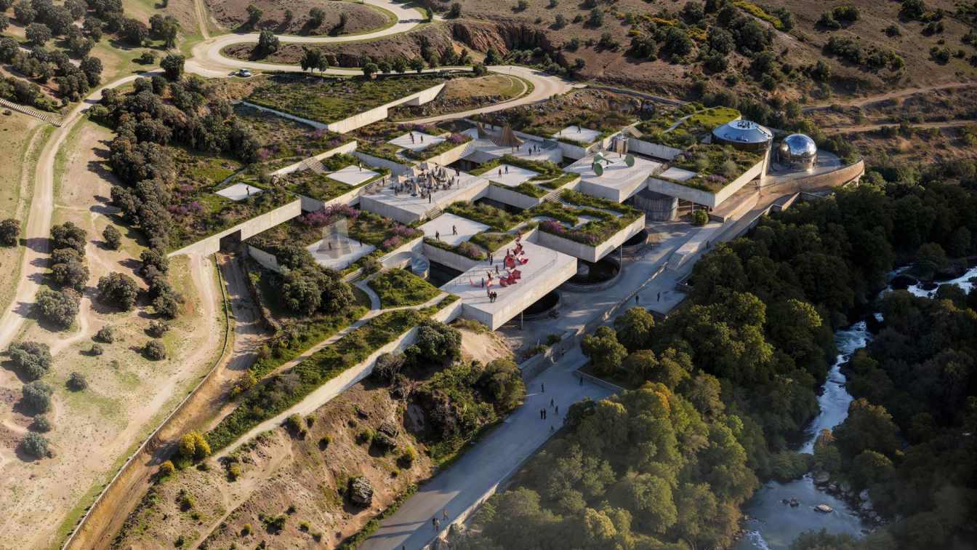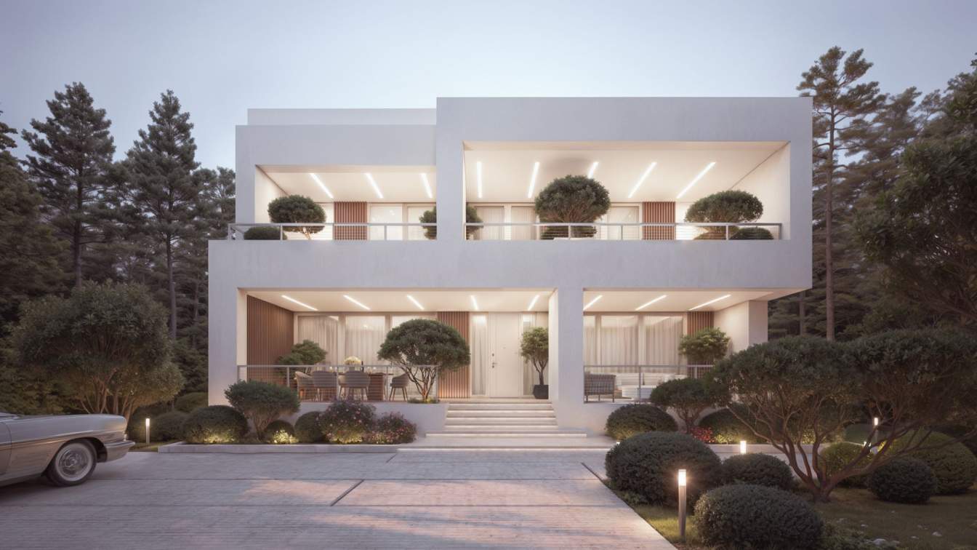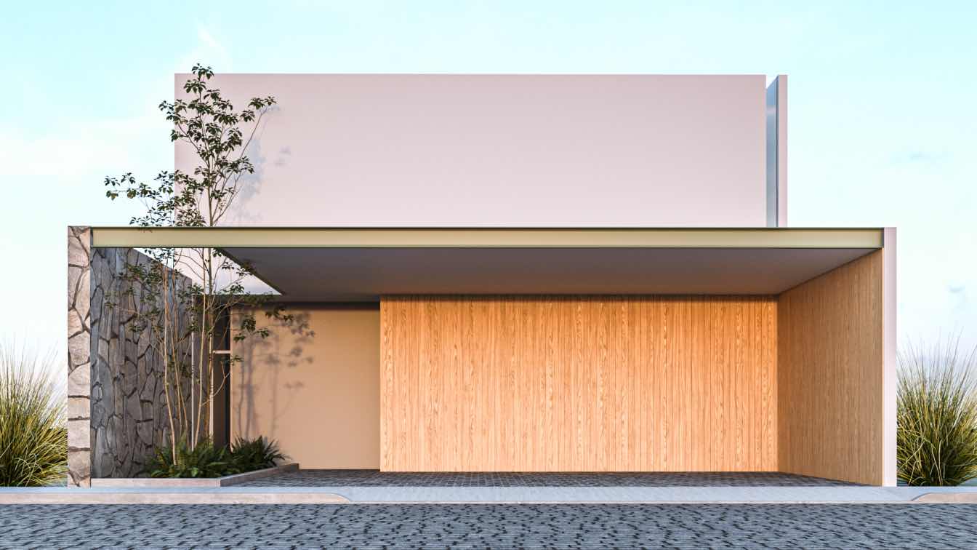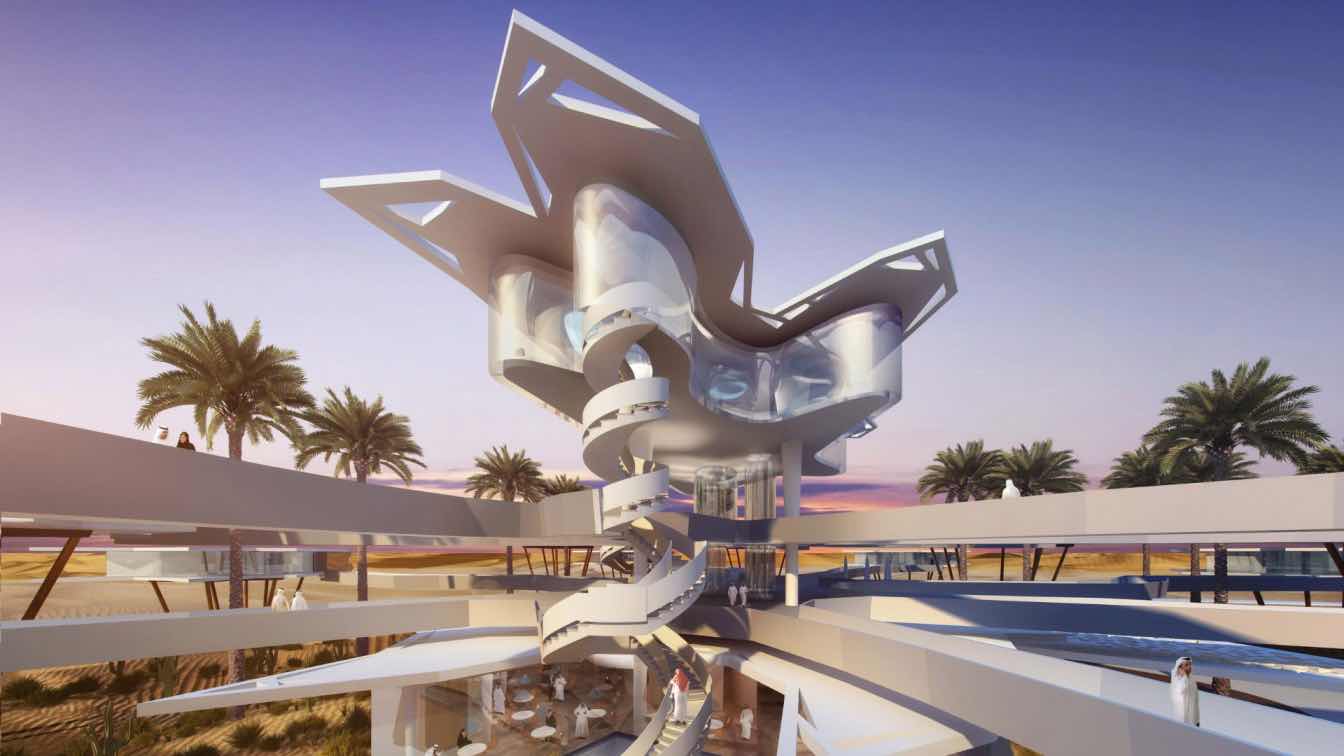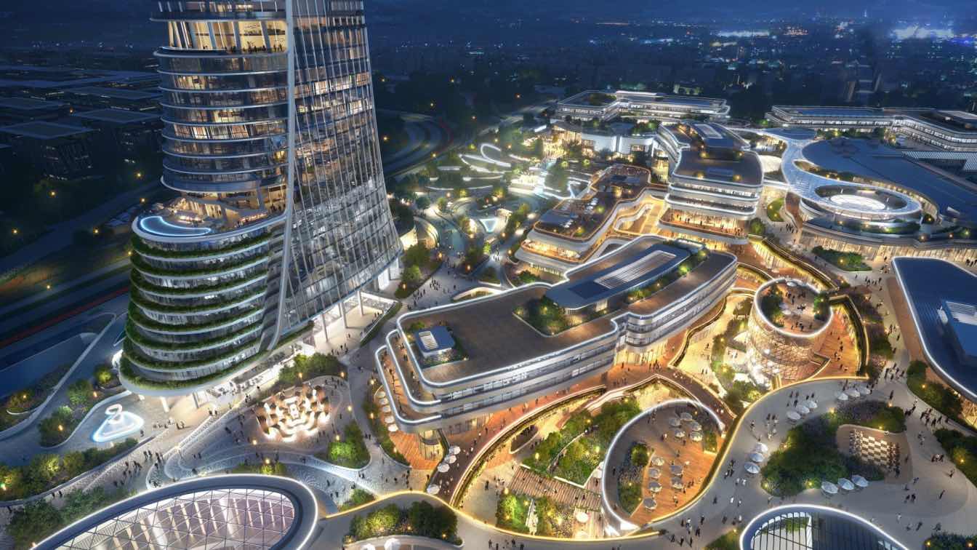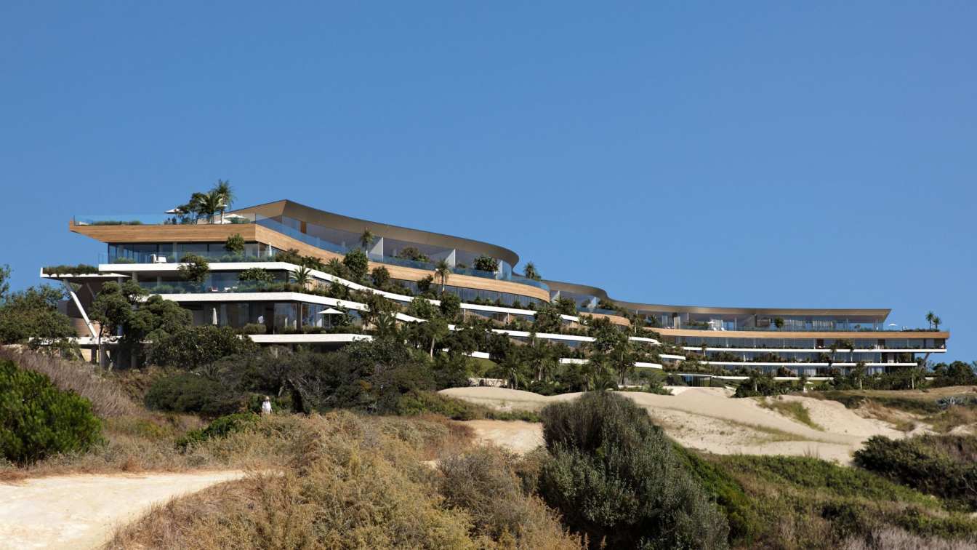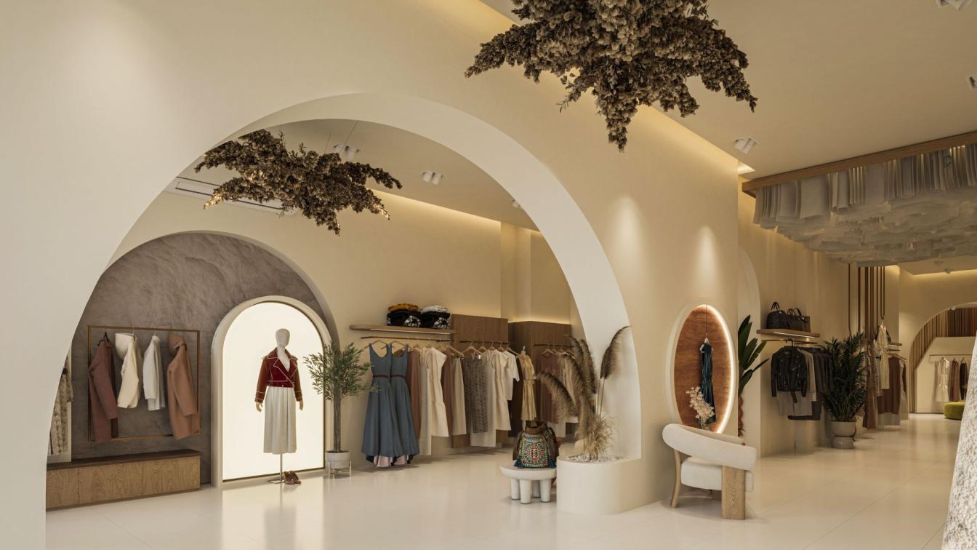What new possibilities could be unlocked by fully exploring the potential capabilities of the modern box? The "Object Beyond House" seeks to address this very question. It explores the potential for a self-sustaining existence by maximizing its own inherent capabilities.
Project name
Object Beyond House
Architecture firm
Kalbod Design Studio
Tools used
Rhinoceros 3D, Twinmotion, Adobe Photoshop
Principal architect
Mohamad Rahimizadeh, Shaghayegh Nemati
Visualization
Ziba Baghban
Typology
Residential Architecture
MASSLAB wins competition by giving a new life to Wastewater Treatment Plant with a transforming 6.800 m² roof platform with high recreational value integrated with the landscape. At the cutting edge of architecture, landscaping, and engineering, the project by MASSLAB architecture office for the new roof of Bragança's Water Treatment Plant will all...
Project name
ETAR de Bragança
Architecture firm
MASSLAB
Location
Bragança, Portugal
Principal architect
Diogo Sousa Rocha, Duarte Ramalho Fontes, Lourenço Menezes Rodrigues
Design team
Diogo Parente Mina, Amr Ragaei, Francesco Podda, Sedef Cicekdiken
Collaborators
Noraqua (Engineering), Fusão + Mino (3D Images)
Client
Câmara Municipal de Bragança
Status
Competition. 1st prize
Typology
Infrastructure, Industrial Architecture
Engaging in a dialogue with the lexicon of geometric modernism, this residential project articulates a minimalist aesthetic sensibility and the repudiation of ornamental embellishment. The clear, albinic facade of the structure, an embodiment of abstract purity manifested in its delineated linearity, establishes a striking contrast with the organic...
Architecture firm
Arestea
Location
Tbilisi, Georgia
Tools used
ArchiCAD, Autodesk 3ds Max, V-ray, Adobe Photoshop
Principal architect
Vasily Gogidze
Collaborators
Interior design: Arestea; Landscape: Arestea
Typology
Residential › House
House C is called by this name according to the shape that is generated in the plan view.
Architecture firm
Qubox Arquitectura
Tools used
AutoCAD, SketchUp, Autodesk 3ds Max, Corona Renderer, Adobe Photoshop
Principal architect
Jhonny Ojeda Espinoza
Visualization
Jhonny Ojeda
Typology
Residential › House
In an imaginary scene an untouched landscape flows under the inhabited areas and a scorching hot wind blows through. The lived-in sculpture is based predominantly on the view, which is the endless sand ocean.
Project name
D. Butterfly Resort
Architecture firm
Peter Stasek Architects - Corporate Architecture
Location
Desert Resort Development Rub´al Khali, Abu Dhabi, UAE
Tools used
ArchiCAD, Grasshopper, Rhinoceros 3D, Autodesk 3ds Max, Adobe Photoshop
Principal architect
Peter Stasek
Visualization
"Sunrise 3D Design" (Sunrise Architectural Visualization Co.)
Typology
Hospitality › Resort
Situated at the Eastern edge of the Ellinikon District, The MIPIM award-winning Ellinikon Commercial Hub is located in a prime location in Athens. Transformed from the former Athens International Airport, the hub is slated to become a contemporary mini-city comprises the new state-of-the-art commercial, leisure and business destination that will ex...
Project name
The Ellinikon Commercial Hub
Location
Metropolitan Pole of Hellinikon, Greece
Design team
Christine Lam and David Clayton, Global Design Principals
Client
LAMDA Development S.A.
Médano El Pinar will be nestled behind the dunes of a unique oceanfront location and will feature approximately 120 beach-front units with 1 to 5 bedrooms arranged along the building’s 425-meter length in a terraced, non-overlapping configuration, making each unit feel more like a free-standing house than an apartment.
Project name
Médano El Pinar
Architecture firm
Rafael Viñoly Architects
Location
Greater Montevideo, Uruguay
Tools used
Rhinoceros 3D, Revit, AutoCAD, Adobe CS, Enscape
Principal architect
Rafael Viñoly
Design team
Sebastian Goldberg, Santiago Allende, Angelica Gonzalez
Collaborators
Equilibrium, Accouwood, RDA, Lagomarsino, Pittamiglio, Vignaroli
Visualization
Rafael Viñoly Architects, MIR, BSARQ
Client
Integrated Developments
Typology
Residential › Apartment
a harmonious blend of practical usability, captivating aesthetics, and strategic circulation. It evokes a sense of seamless movement throughout the store, where storage zones are cleverly integrated and display areas become captivating destinations.
Project name
Jamila Clothing Store
Architecture firm
Fish I Visuals
Location
Alexandria, Egypt
Tools used
Autodesk 3ds Max, V-ray, Revit, Adobe Photoshop
Principal architect
Moamen Mahmoud
Design team
Nada Ali, Sara Hossam, Mallak Salem, Doha Ahmed
Collaborators
Jamila designz
Visualization
Fish I Visuals
Client
Mohamed Ismail, Yousra Abuzaid
Typology
Commercial › Store

