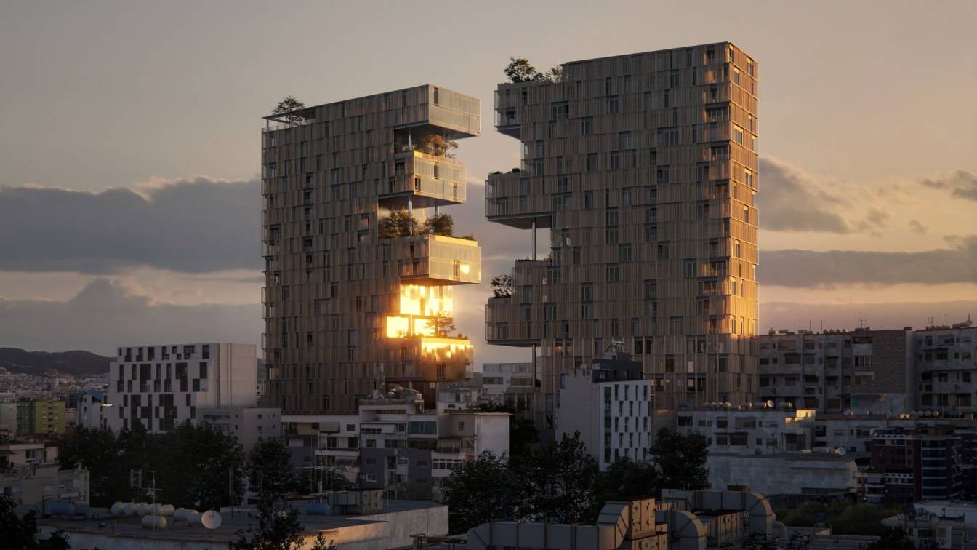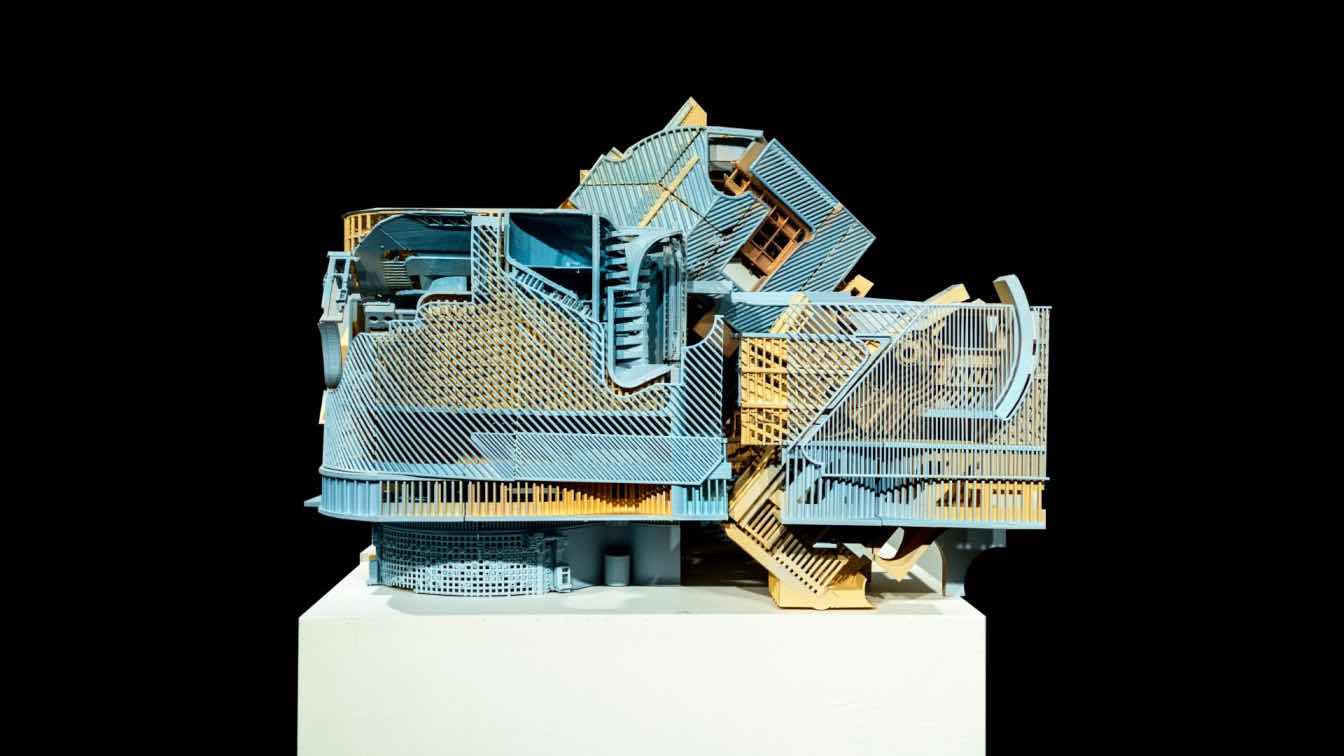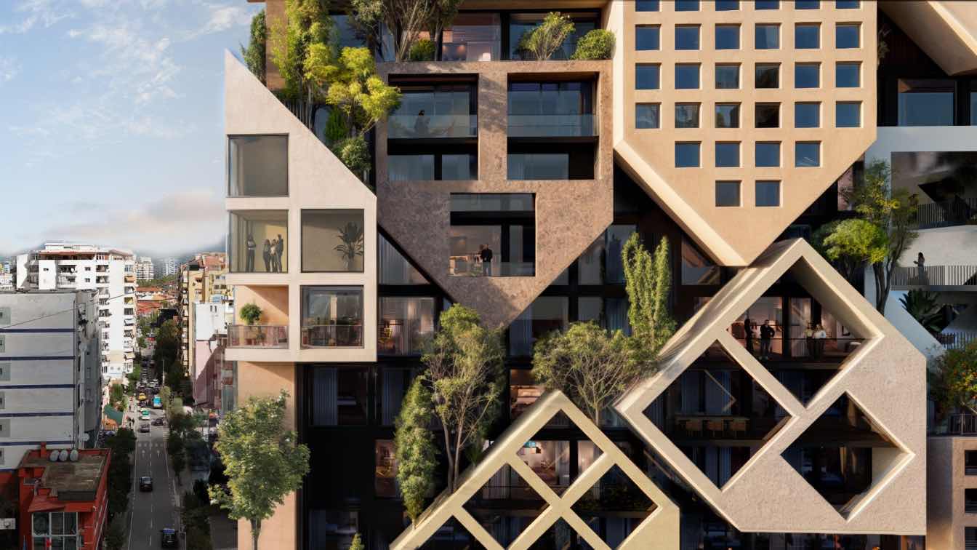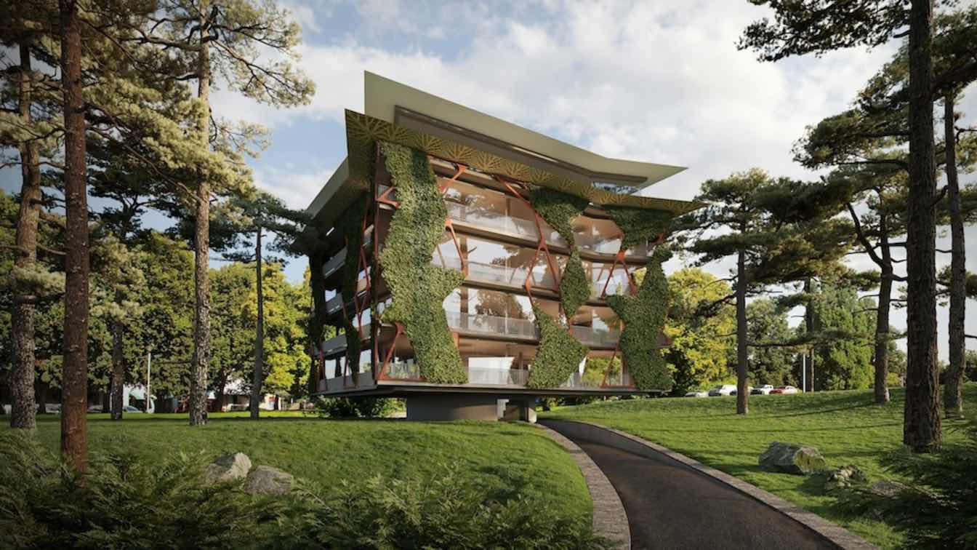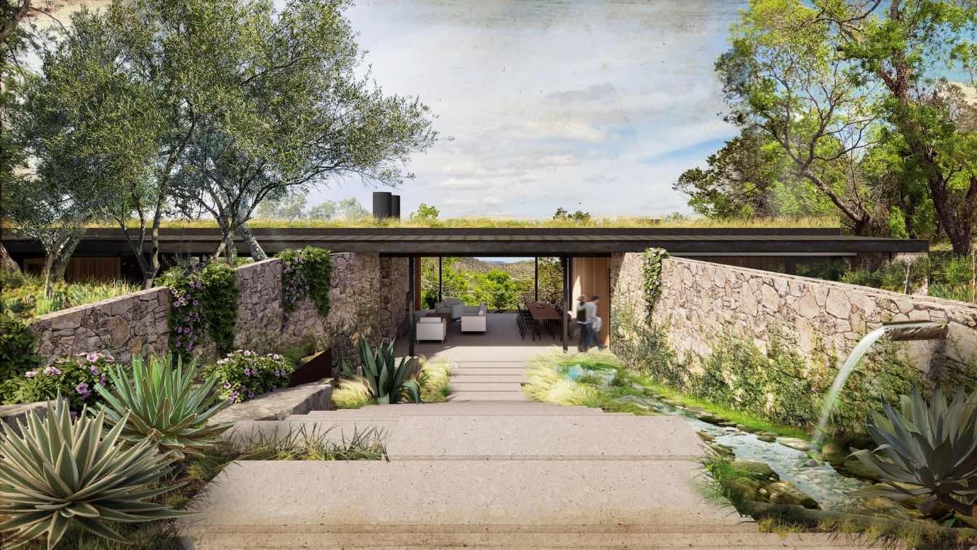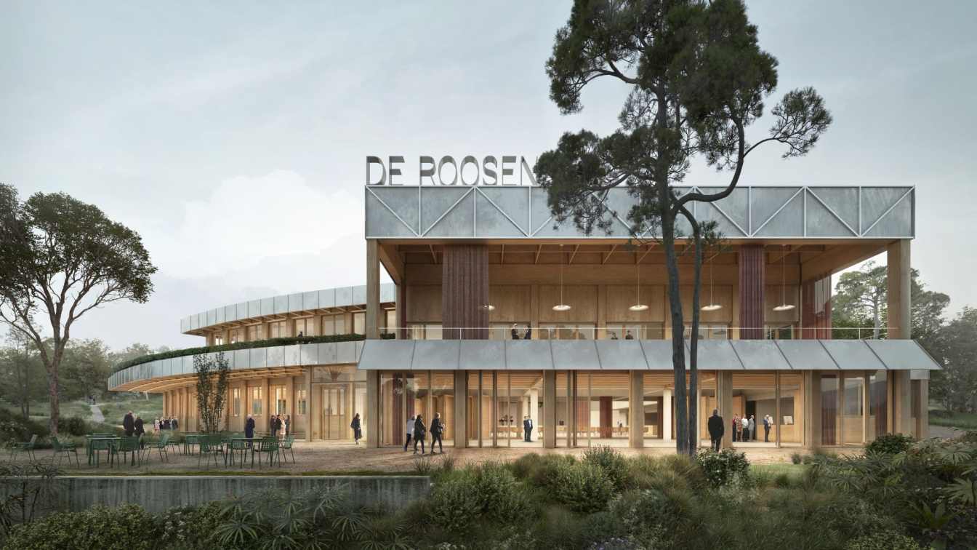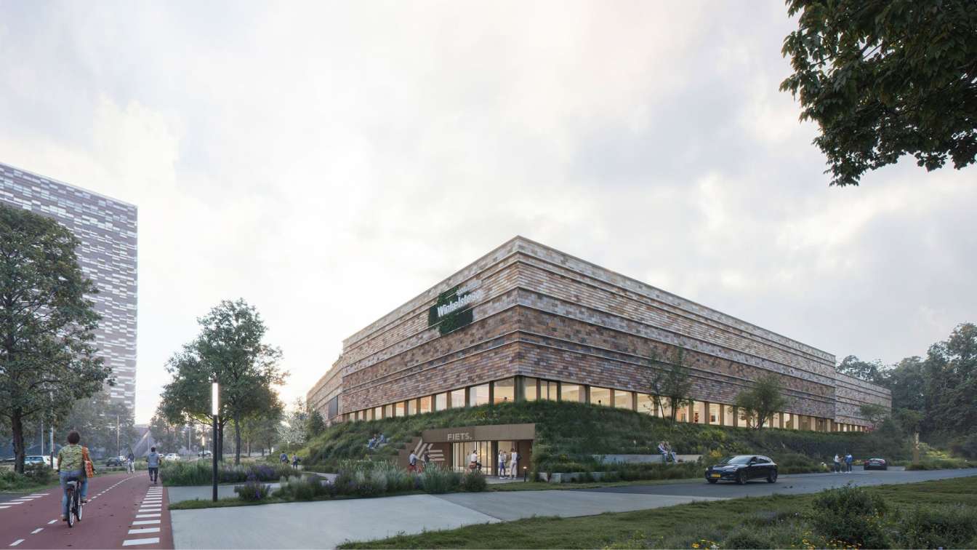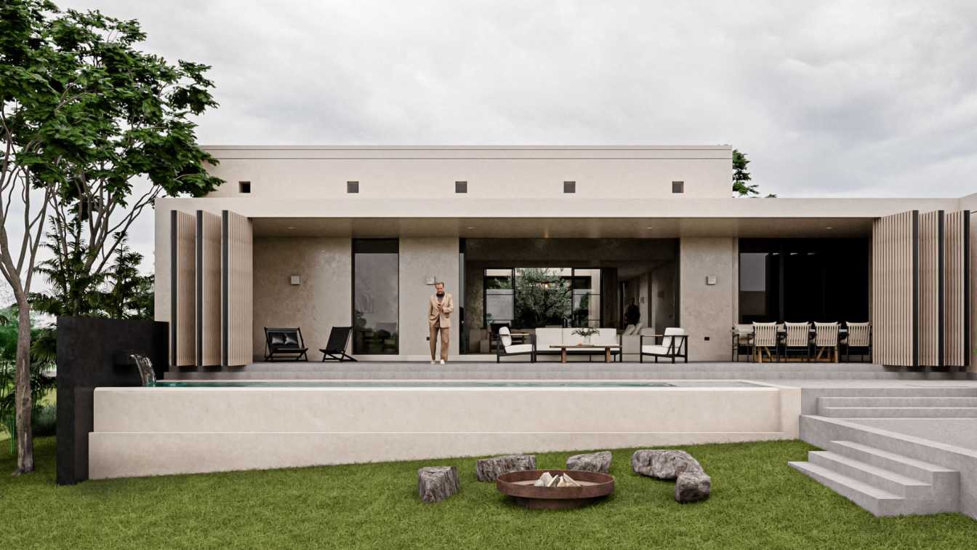Two similar, fragmented volumes are aligned on their narrowest sides, creating a void that invites visitors into a square—a sanctuary for gathering, where people can disconnect from the city’s relentless pace. Located on Myslym Street in a central district of Tirana.
Architecture firm
OODA Architecture
Tools used
Rhinoceros 3D, AutoCAD, Adobe Photoshop, Adobe Illustrator
Principal architect
Diogo Brito
Design team
João Jesus, Diogo Brito, Rodrigo Vilas-Boas, Francisco Lencastre, Julião Pinto Leite, Luis Garcia, Joana Sousa
Collaborators
Landscape: P4; Engineering: LAIII
Visualization
Plomp, OODA
Typology
Mixed-Use Development (residential, commercial, hotel)
The Logistics Hub, conceived within the dynamic context of New York City, offers a bold reimagination of the modern workplace. It challenges the conventional boundaries between consolidation and decentralization in urban and economic systems, presenting an innovative architectural typology that not only redefines the 21st-century office but also an...
University
University of Pennsylvania
Tools used
Rhinoceros 3D, Grasshopper, Adobe Photoshop, Adobe Illustrator, Keyshot, Autodesk Fusion-Meshmixer
Project name
The Future Logistics Hub
Location
New York City, NY, United States
Status
Concept- Design, Academic-Research Project
Typology
Commercial › Office-Logistics-Mixed-Use
In Tirana, a new tower designed by NOA reflects the rapid transformations of the Albanian capital. The archetypal village house with a gabled roof is multiplied and stacked in a dizzying vertical composition, resembling a puzzle that awaits its final piece—capturing both the city’s past and its future yet to be written.
Project name
Puzzle Tirana
Architecture firm
NOA, Atelier4
Location
Rruga Medar Shtylla, Tirana, Albania
Visualization
Atelier4, NOA
Status
Preliminary Design Approval
Typology
Commercial › Mixed-use
A “Genetic Polyclinic with biomimicry design” is a conceptual healthcare facility inspired by natural forms, systems, and processes to create a sustainable and innovative environment for genetic research, diagnostics, and treatment.
Project name
Genetic Polyclinic
Architecture firm
Peter Stasek Architects - Corporate Architecture
Location
Budweis, Czech Republic
Tools used
ArchiCAD, Grasshopper, Rhinoceros 3D, Autodesk 3ds Max, Adobe Photoshop
Principal architect
Peter Stasek
Visualization
South Visuals
Typology
Healthcare Architecture
Nestled into a steep hillside overlooking the Texas Hill Country, the Lariat Springs Residence enjoys expansive views from its clandestine perch. The residence sits within the landscape along a cliff’s edge disturbing little of its surroundings and largely blending into the colors and textures of the limestone outcroppings dotted with oak and junip...
Project name
Lariat Springs Residence
Architecture firm
Clayton Korte
Location
New Braunfels, Texas, USA
Principal architect
Brian Korte
Design team
Brian Korte FAIA, Partner. Josh Nieves AIA, Architect
Typology
Residential › House
Design for the De Roosenberg Community Centre in Oud-Heverlee (south of Leuven, Belgium) builds on a longstanding collaboration between the two practices, and a shared interest in working with existing buildings. It involves a comprehensive transformation of an existing 1990s building.
Project name
De Roosenberg Community Centre
Architecture firm
Henley Halebrown, WV Architecten
Location
Oud-Heverlee, Belgium
Design team
Jack Hawthorne (Henley Halebrown), Sebastiaan Wouters (WV Architecten)
Collaborators
Landscape Architect: Ateliers Damien Derouaux; Structural Engineer: Denkbar BV; Services Engineer: Raco BV; Acoustic Engineer: D2S International
Client
Gemeentebestuur Oud-Heverlee
Typology
Community Center
The new Winkelsteeg sports and residential complex, located near Goffertpark and Goffert station, is designed to connect the vibrant energy of Nijmegen with the tranquility of nature in nearby Goffertpark. Its excellent location makes the complex highly accessible.
Project name
Sports and Residential Complex
Architecture firm
Burgland Bouw, Hellebrekers, Slangen+Koenis Architects, Orange Architects, Felixx Landscape Architects
Location
Winkelsteeg, Nijmegen, Netherlands
Built area
40,000 m² (sports center) + 20,000 m² (housing and commercial)
Client
Municipality of Nijmegen
Typology
Sports Center › Sports Hall, Swimming Pool, Hospitality, (Public) Parking, Landscape, Residential Development (Vision), Commercial Spaces (Vision)
Situated on a 30 x 60-meter rural plot in Veracruz, Casa Olivo is defined by its harmony with the natural environment and a careful blend of vernacular and contemporary elements. The design takes advantage of a natural slope toward a lake, allowing the views and natural light to enhance the living experience.
Architecture firm
KAMA Taller de Arquitectura
Location
Veracruz, Mexico
Tools used
AutoCAD, Sketch Up, Adobe Photoshop
Principal architect
Kathia Garcia, Armando Aguilar
Design team
Kathia Garcia, Armando Aguilar
Visualization
KAMA Taller de Arquitectura
Typology
Residential › House

