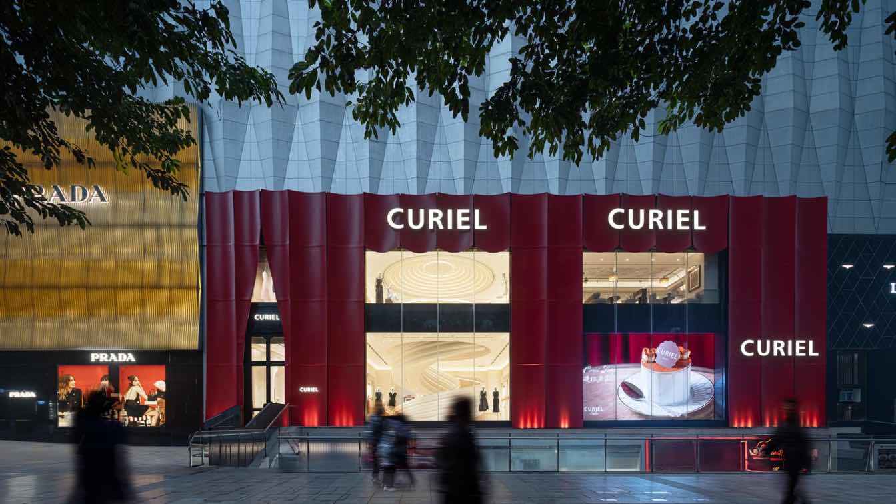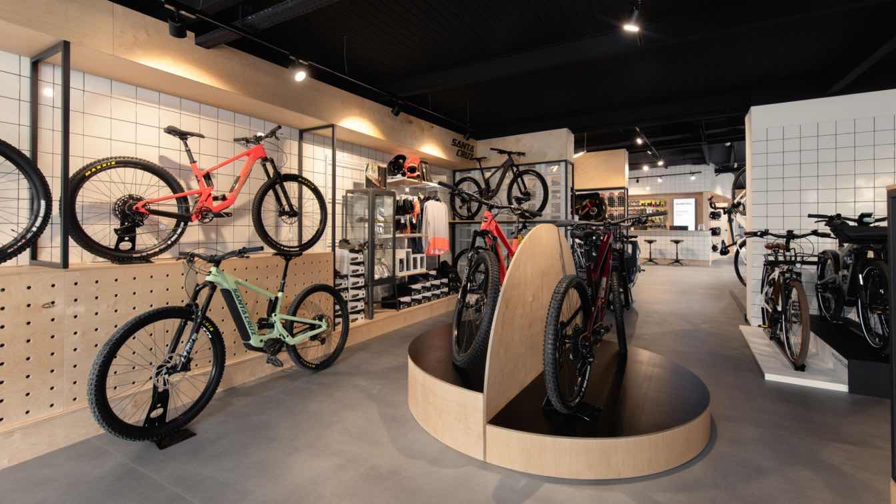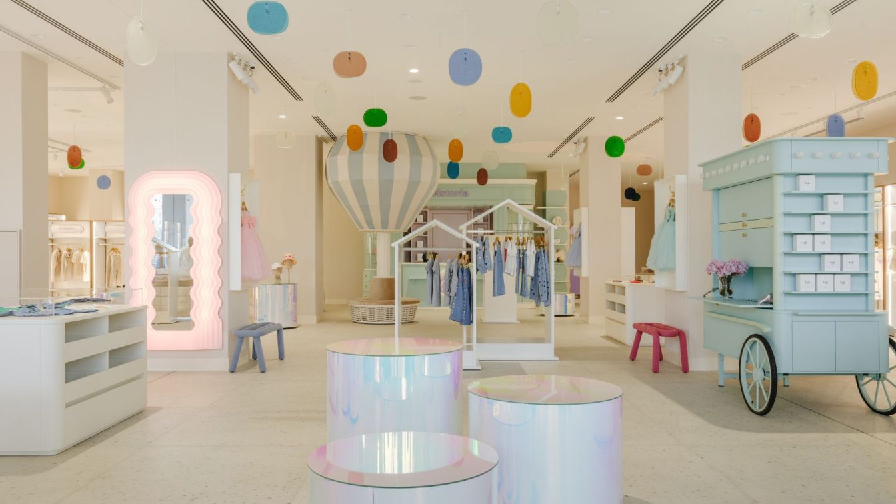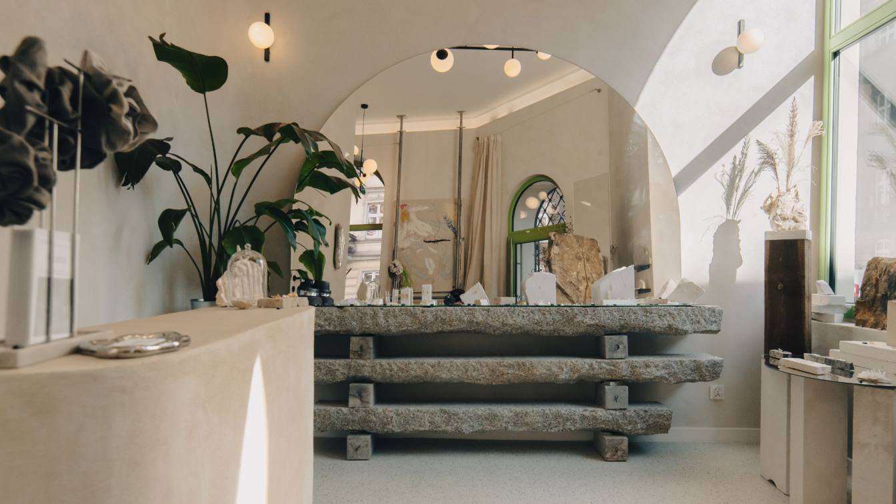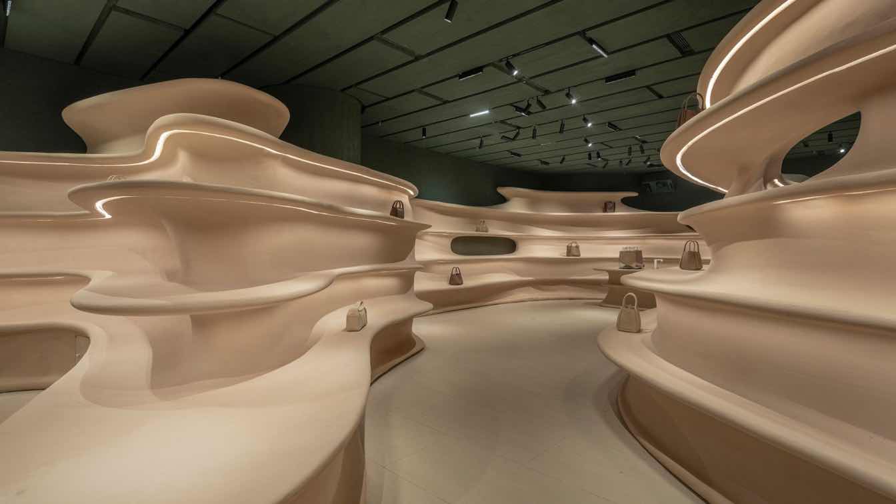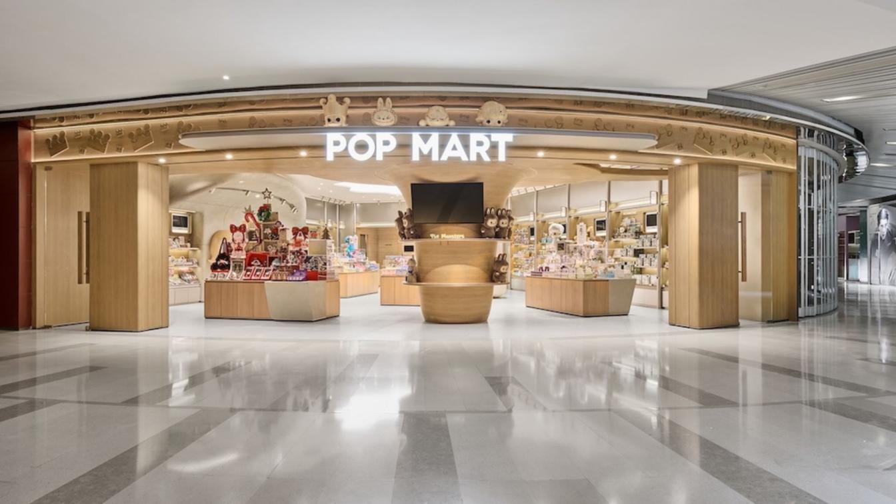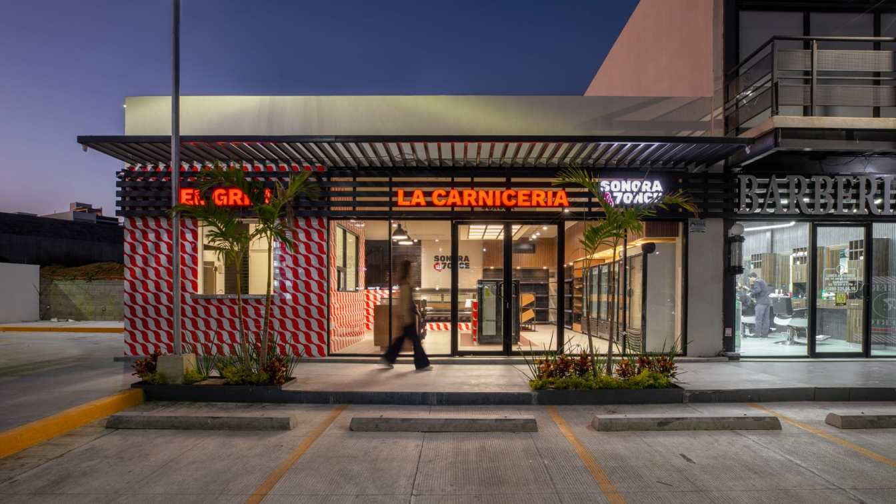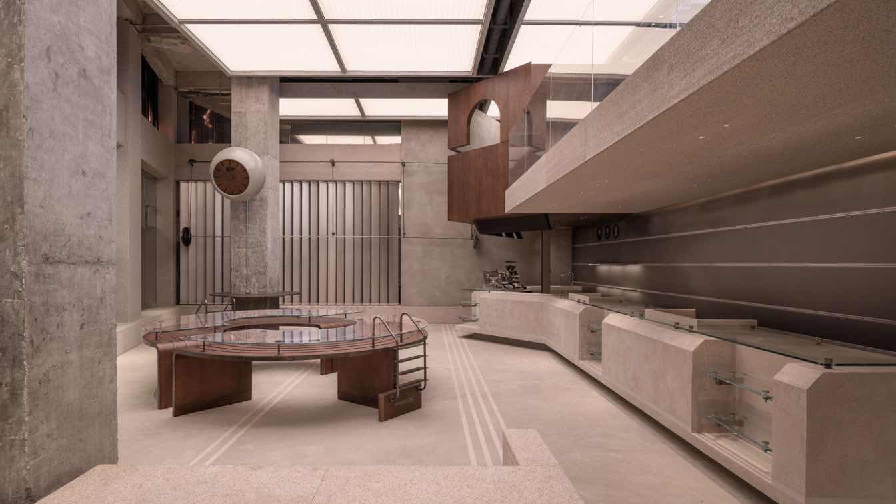As a strategic foothold in China for the century-old Italian heritage brand CURIEL, the CURIEL CASA flagship store anchors itself at Chongqing's Liberation Monument Pedestrian Street – a super commercial nucleus radiating from the Monument of Triumph, where urban ethos converges with commercial dynamism.
Architecture firm
Hangzhou Liang Architecture Studio
Location
No. 188, Minzu Road, Jiefangbei Pedestrian Street, Yuzhong District, Chongqing, China
Photography
Hanmo (Hangzhou) Photography Co., LTD
Principal architect
Xu Liang
Design team
Team: Zhou Zesi, Yu Jianzhi, Ze Man, Hu Xinping, Lu Xin, Chen Weixin, Zhang Xuan, Xu Liang
Construction
Shanghai Fuji Construction Engineering Co., LTD
Typology
Commercial › Store
Kościelna Street in Poznań's Jeżyce district provides an important bicycle link between the vibrant neighbourhood and the greenery of Sołacz parks.
Project name
Newbikeday By Smorawiński
Architecture firm
mode:lina™
Location
ul. Kościelna 58, Poznan, Poland
Photography
Patryk Lewiński
Design team
Paweł Garus, Jerzy Woźniak, Alicja Maculewicz
Typology
Commercial › Store
On one of Moscow’s liveliest streets, a new concept store for children has opened its doors. Wisteria spans 550 square meters and blends a carefully zoned multi-brand retail space with a playroom, a family lounge, and design collectibles more often seen in interior magazines than in children’s environments.
Project name
A new kidswear boutique in Moscow reinventing the shopping experience
Architecture firm
Ariana Ahmad
Photography
Mikhail Loskutov
Principal architect
Ariana Ahmad
Collaborators
Style by Natalia Onufreichuk
Interior design
Ariana Ahmad
Typology
Commercial › Store
In the heart of Poznań’s Jeżyce district, often referred to as the Polish Berlin, at the intersection of Staszica and Szamarzewskiego streets, lies Atelier Gusta. This space is the result of an inspiring collaboration between GUSTA Jewellery, Von Motz, and mode:lina™.
Project name
GUSTA Atelier
Architecture firm
mode:lina™, GUSTA Jewellery, Von Motz
Location
Corner of Staszica and Szamarzewski, Poznań, Poland
Photography
Patryk Lewiński
Principal architect
Von Motz & mode:lina (Paweł Garus, Jerzy Woźniak)
Design team
Mateusz Von Motz, Gusta (Agnieszka Jankowiak) & mode:lina (Paweł Garus, Jerzy Woźniak)
Interior design
Von Motz & mode:lina™, GUSTA Jewellery
Construction
Local contractors
Material
Stucco, Reclaimed stone, metal, mirror
Typology
Commercial › Jewelry Store
Founded in 2013, Songmont is a pioneer in experiential bag design. Rooted in Eastern philosophy and the wisdom of self-awareness, the brand seamlessly integrates functionality and timeless aesthetics into each product, committed to redefining user experience through the lens of evolving modern lifestyles.
Project name
Songmont Stores
Architecture firm
ARCHSTUDIO
Location
Shanghai, Shenzhen, Nanjing, Chengdu, China
Photography
Jin Weiqi, Songmont
Principal architect
Han Wenqiang, Li Xiaoming
Collaborators
Wang Tonghui (Image editing)
Interior design
Wang Tonghui, Lei Xin
Design year
June 2021 - July 2023
Environmental & MEP
Zheng Baowei, Li Dongjie
Typology
Commercial › Store
POP MART, a leading player in the designer toy market, has created numerous hit IPs over the last decade through its unique and innovative designs along with consistently excellent operational expertise. It has provided today's young generation with the instant "healing power" of emotional fulfillment.
Project name
POP MART Flagship Store (Sanlitun, Beijing), POP MART Flagship Store (IFC, Shanghai)
Architecture firm
THIRTY NINE
Built area
189 m², 148 m²
Typology
Commercial › Store
The 7Once project emerged from a need to transform a traditional butcher shop into a comprehensive experience that combines the sale of high-quality meats, prepared foods, and specialized grilling products.
Architecture firm
Duales Taller
Location
Mazatlán, Sinaloa, Mexico
Photography
Jorge Fregoso
Principal architect
Gerson Guízar, Alberto Chávez De La Vega
Design team
Duales Taller
Supervision
Duales Taller
Typology
Commercial › Store, Butcher Shop
Shenzhen, a pioneering city pulsating with innovation and inclusivity, radiates a cultural spirit as vibrant as a blazing fire. This dynamic energy collides and converges with MASONPRINCE’s vision of “Classless Fashion Collective,” forging a unique synergy.
Project name
Masonprince Store (Upperhills, Shenzhen)
Architecture firm
TOMO Design, TO ACC
Photography
Free Will Photography
Principal architect
Uno Chan, Xao Fei
Collaborators
Cooperative Design: Jamie, Linus, Jason, Jay. Decoration Design: Tin, Wink, Evan. Brand Promotion: Xao Fe, Yuu, Feiyu, Sunshine Pr. Technical Support: Shenzhen Botoo Constructon Co. Ltd
Typology
Commercial › Store

