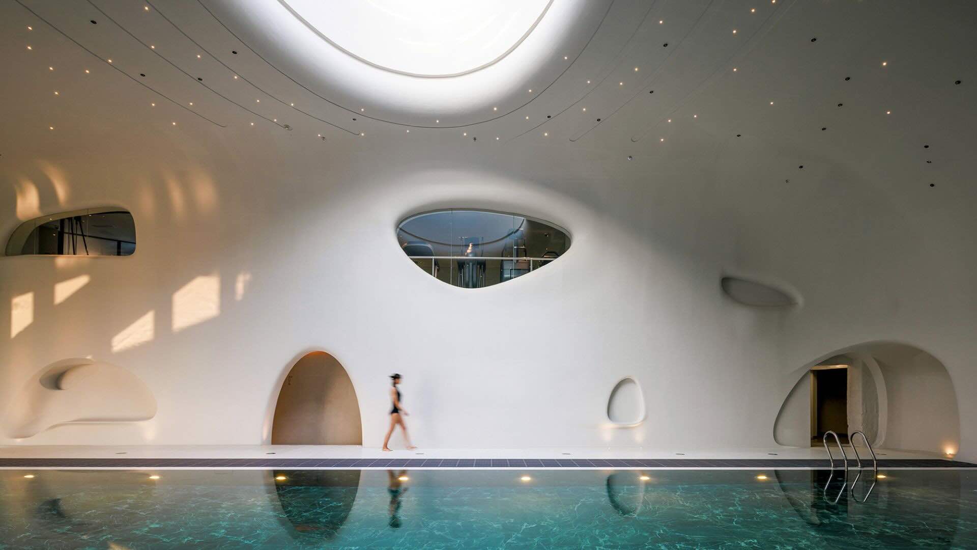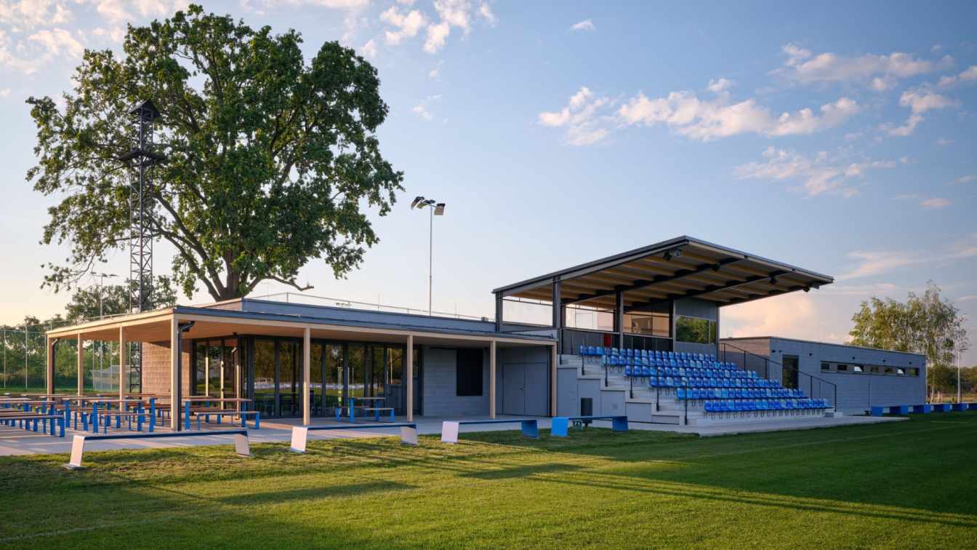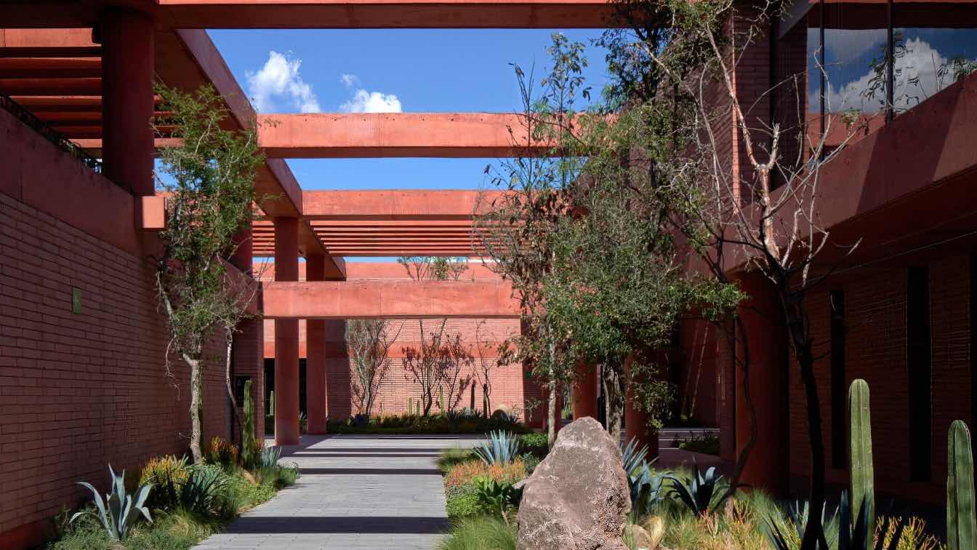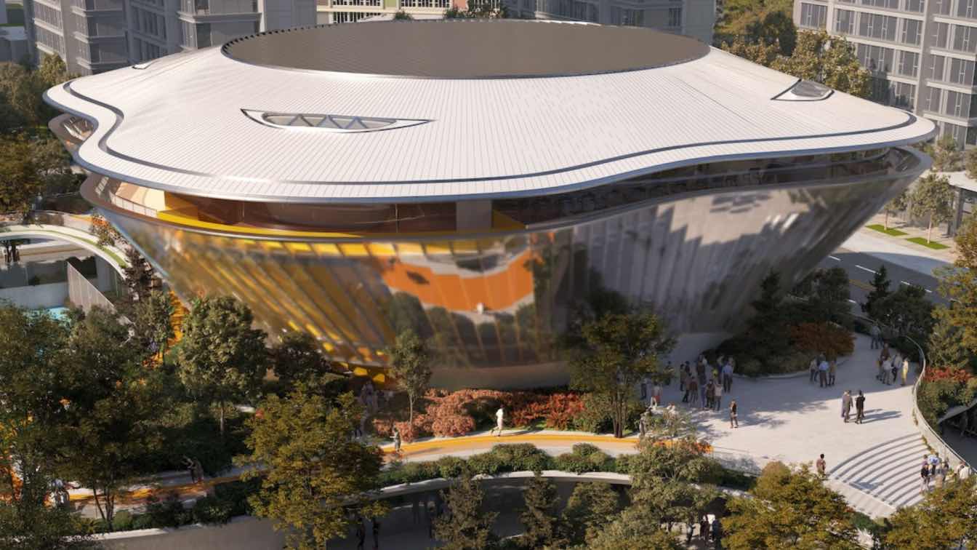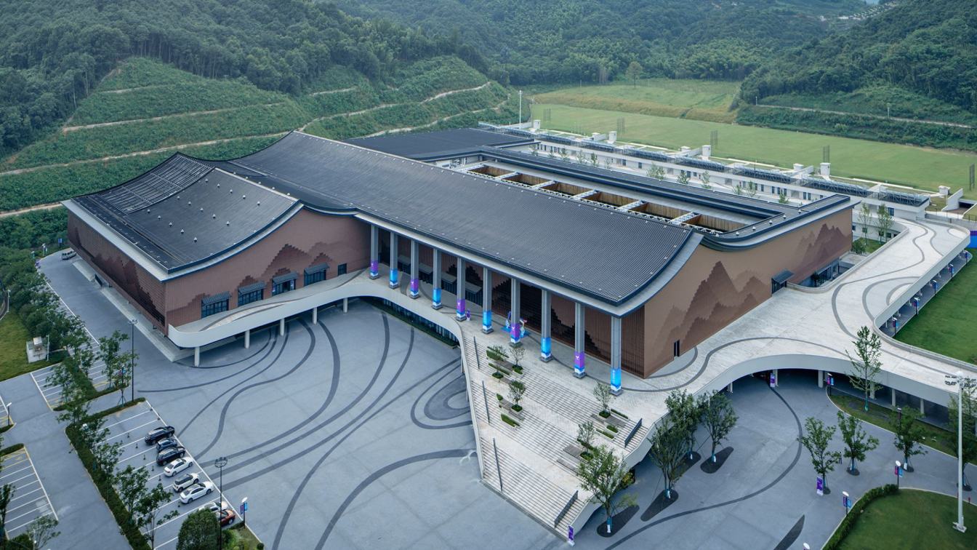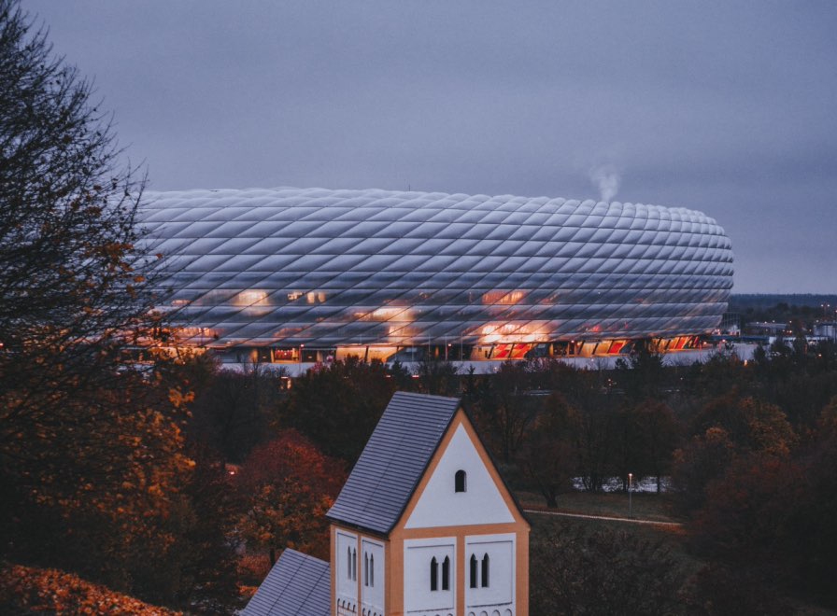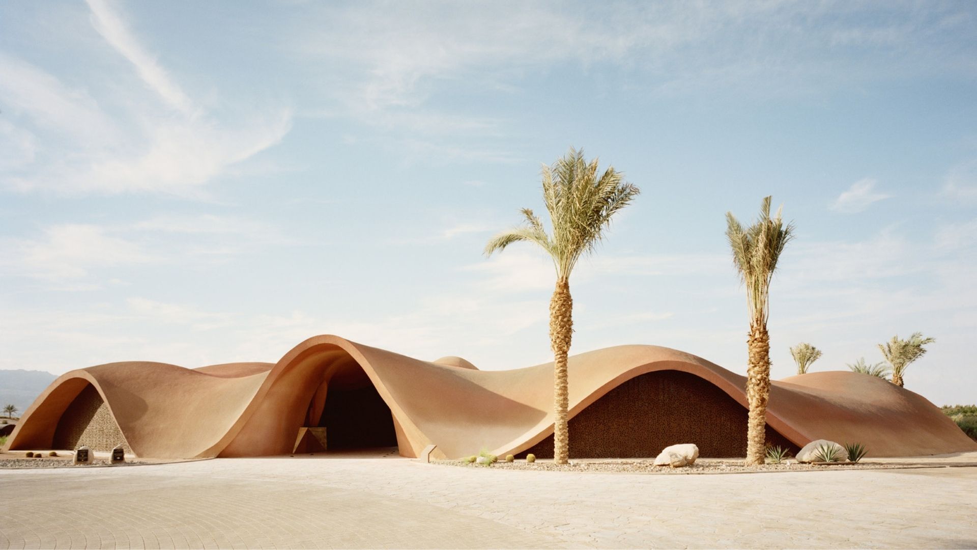Commissioned by Financial Street (Zunhua) Real Estate Development Co., Ltd., Wutopia Lab designed The Rock — Cloud Center, which was completed in 2024. Perched atop a mountain in the Ancient Spring Town of Financial Street Zunhua, Tangshan, it appears as if it descended from the sky.
Project name
Cloud Center, Financial Street Ancient Spring Town
Architecture firm
Wutopia Lab
Location
Zunhua, Hebei, China
Photography
Daily Architectural Photography | LIU Guowei
Principal architect
YU Ting, Liran SUN
Design team
PAN Dali, KUANG Zhou, MU Zhilin, XIONG Jiaxing, ZENG Rui (Intern), ZHANG Naiyue (Intern)
Interior design
Shanghai Sunyat Architecture Design Co., Ltd.
Structural engineer
AND, ZHANG Zhun, CAI Yanming
Lighting
Chloe ZHANG, WEI Shiyu
Construction
China State Construction Urban Development Co., Ltd.
Material
Aluminum panels, GRG, stucco
Client
Financial Street (Zunhua) Real Estate Development Co., Ltd.
Typology
Sports Architecture
Football is an integral part of social life in the village of Planá. Revitalization of the sports area with a new grandstand designed as a set of durable concrete blocks, connected by wooden roofs and a distinctive blue color inspired by the visual identity of the club.
Project name
SK Planá Sports Complex
Architecture firm
PROAM ARCHITEKTI
Location
Planá 8, 370 01 Planá, Czech Republic
Principal architect
Václav Štojdl, David Šrom; Co-author Duc Pham Ngoc
Design team
Ondřej Fabián, Verónica Gallego Sotelo
Collaborators
Civil engineering: Dan Lukašík. Construction project: Petr Ducháč. Main contractor: Auboeck. Outdoor, playgrounds and sports areas: Český trávník
Built area
Built-up area 780 m²; Gross floor area 792 m²; Usable floor area 710 m²
Civil engineer
Dan Lukašík
Material
Exposed concrete blocks with inserted thermal insulation – walls. 2 Monolithic exposed concrete – ceilings. Prefabricated exposed concrete – tribune. Steel – grandstand roofing. Wood – pergolas
Client
Municipality of Planá, Sport Club Planá
Sordo Madaleno have designed a new home for one of Mexico’s most long-lived football teams Atlas FC based in Guadalajara. Called Academia Atlas, the building serves six professional football fields and includes clubhouses, applied sport science facilities and administrative offices.
Project name
Academia Atlas
Architecture firm
Sordo Madaleno
Location
Zapopan, Jalisco, Mexico
Photography
Edmund Sumner
Principal architect
Javier Sordo Madaleno Bringas, Javier Sordo Madaleno de Haro, Fernando Sordo Madaleno de Haro
Design team
Daniel Laredo García, Josué Palacios Palma, Marisol Flores González, Enrique Contreras, Ricardo Mondragón
Collaborators
Andrés Muñoz Alarcón, Edgar Beltrán Navas
Completion year
January 2024
Landscape
Plantica- Roberto Huber
Structural engineer
GGaxiola y Asociados
Environmental & MEP
Electric Engineering: GRUCO. A/C Engineering: SENSAIRE.
Lighting
LUA- Luz en Arquitectura
Construction
Anteus Constructora
Typology
Sports Architecture
Located in the northern part of the CBD's Central Park, the Cloud 9 Sports Center designed by Ma Yansong/MAD Architects, spans approximately 6,000 square meters, featuring an athletic complex with facilities including a gym, indoor and outdoor tennis courts, and commercial spaces.
Project name
Cloud 9 Sports Center
Architecture firm
MAD Architectural Affairs Institute
Location
Shijiazhuang, China
Principal architect
Ma Yansong, Dang Qun, Yosuke Hayano
Design team
Guo Xuan, Pan Siyi, Miao Fangyi, Lai Hanzhang, Deng Wei, Qiao Xuantong, Faye Wong, Wang Lei, Li Cunhao
Built area
Area: About 6,000 m²; Construction Area: 5,217 m²; Above-Ground Construction Area: 2,299 m²; Underground Construction Area: 2,918 m²
Collaborators
Associate Partner: Li Jian. Grade A Design Institute: Northern Engineering Design Institute Co., Ltd. Interior Design: MAD Architectural Office, Hong Kong Yihui Commercial Design Co., Ltd. Landscape Consultant: SWA Group. Curtain Wall Consultant: Yinghaite Engineering Consulting (Beijing) Co., Ltd. Lighting Consultant: Beijing Ningzhijing Lighting Design Co., Ltd.
Client
Shijiazhuang Central Business District Development Co., Ltd.
Status
Under Construction
Perceiving the Landscape and Lighting the Nature. Less than 100 days before the opening of the Asian Games Hangzhou, Fuyang Yinhu Sports Center is ready for the arrival of the Asian Games, the sustainable operation after the Games and the evaluation from all walks of life. The design team of the Architectural Design & Research Institute of Zhejiang...
Project name
Fuyang Yinhu Sports Center - Shooting, Archery and Modern Pentathlon Venue for the Asian Games
Architecture firm
ACRC, The Architectural Design & Research Institute of Zhejiang University
Location
West of the Intersection of Jiulong Avenue and Longxi South Road, Yinhu New District, Fuyang, Hangzhou, Zhejiang, China
Principal architect
Hu Huifeng
Collaborators
Video: Wu Qingshan; Project Person in Charge: Zhang Chenfan and Li Bing. For architecture: Zhang Chenfan, Fang Hua, Lv Ning, Huang Diqi, Zhu Jinyun and Zhang Ziquan. For structure: Zhang Zhengyu and Jiang Fan. For water supply and drainage: Ouyang Hui and Wang Tiefeng. For HVAC: Cao Zhigang, Zhu Shengwei and Li Xintong. For electrical: Yuan Songlin, Feng Shizhen, Zou Fan and Zheng Kai. For intelligentization: Lin Hua, Ye Minjie and Yuan Xiaonan. For lighting: Wang Xiaodong, Wang Junjie, Liu Yihan, Feng Baile and Wu Xuhui. For decoration: Ye Jian, Huang Jianghui and Lin Yunhui. For decoration electrical: Xiao Shuzheng and Yu Zicheng. For curtain wall: Hang Fei, Dou Lisha, Luo Wenxin and Yuan Zengrong. For gardening: Feng Bin, Wu Jina, Shen Haitao, Zhang Beibei, Xu Hui, Wang Jue and Zhu Qunjian. For municipal administration: Chen Hao, Wu Lingling, Ling Jiayuan, Zhou Hua, Zhu Min, Wang Xueyan and Sun Zhe. For rock-soil: Chen Yun, Yang Qinfeng, Xin Lei and Gu Jiacheng. Principal: Hangzhou Fuyang Yinhu New District Construction Co., Ltd.
Construction
Shanghai Baoye Group Corp., Ltd.
Material
Roof: Aluminum-magnesium-manganese metal roof. Facade: Aluminum alloy shutter curtain wall. Interior facade: Wood wire sound-absorbing board
The sports that we know, and love might stay the same throughout the years, but the way we consume and enjoy these spectacles is constantly evolving. The modern sports facilities and stadiums around the world look nothing like their predecessors, simply because modern stadium architecture and design are driven by consumer trends as well as the inno...
Photography
Herr Bohn, Christoph Keil, Mario Klassen, Ivars Utināns
Oppenheim Architecture: Ayla Golf Academy & Clubhouse takes inspiration from the natural dunescapes and mountains of the surrounding desert as well as the architectural heritage of the ancient Bedouin. The innovative and organic design of the building forms the iconic core of the Ayla Oasis mixed-use resort development.
Project name
Ayla Golf Academy & Clubhouse
Architecture firm
Oppenheim Architecture
Photography
Rory Gardiner, Moh’d Musa, Rasem Kamal
Principal architect
Chad Oppenheim, Beat Huesler
Design team
Oppenheim Architecture
Collaborators
Anthony Cerasoli, Aleksandra Melion, Tom McKeogh, Ana Guedes Lebre, Eugenie Guon, Rasem Kamal, and Darb Architects and Engineers (Local Architect)
Built area
5,800 m². Golfclub Built-up Area: 4,100 m². Golf Academy Built-up Area: 1,200 m². Comfort Stations Built-up Area: 500 m²
Interior design
Oppenheim Architecture
Landscape
Form Landscape Architects
Structural engineer
WMM Engineers AG, Greuter AG (Shotcrete Consultant)
Construction
Modern Tech. Construction (General Contractor), Nino Construction Engineers (Shotcrete Contractor)
Supervision
General Contractor: Modern Tech. Construction
Visualization
MIR (Renderings), Luxigon (Renderings)
Tools used
Autodesk 3ds Max, V-ray, Adobe Photoshop
Material
Concrete (local stone, clay mixture), steel, glass
Client
Ayla Oasis Development Company
Typology
Sport › Sports Center

