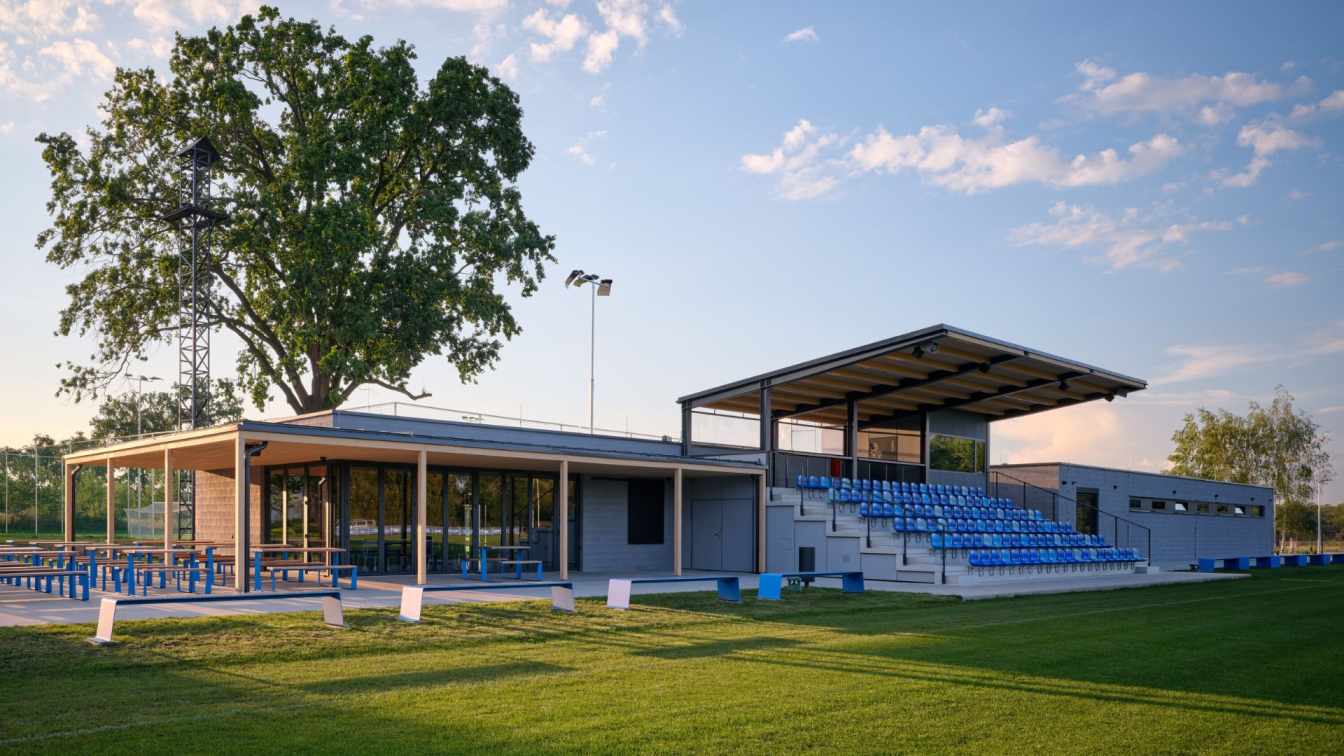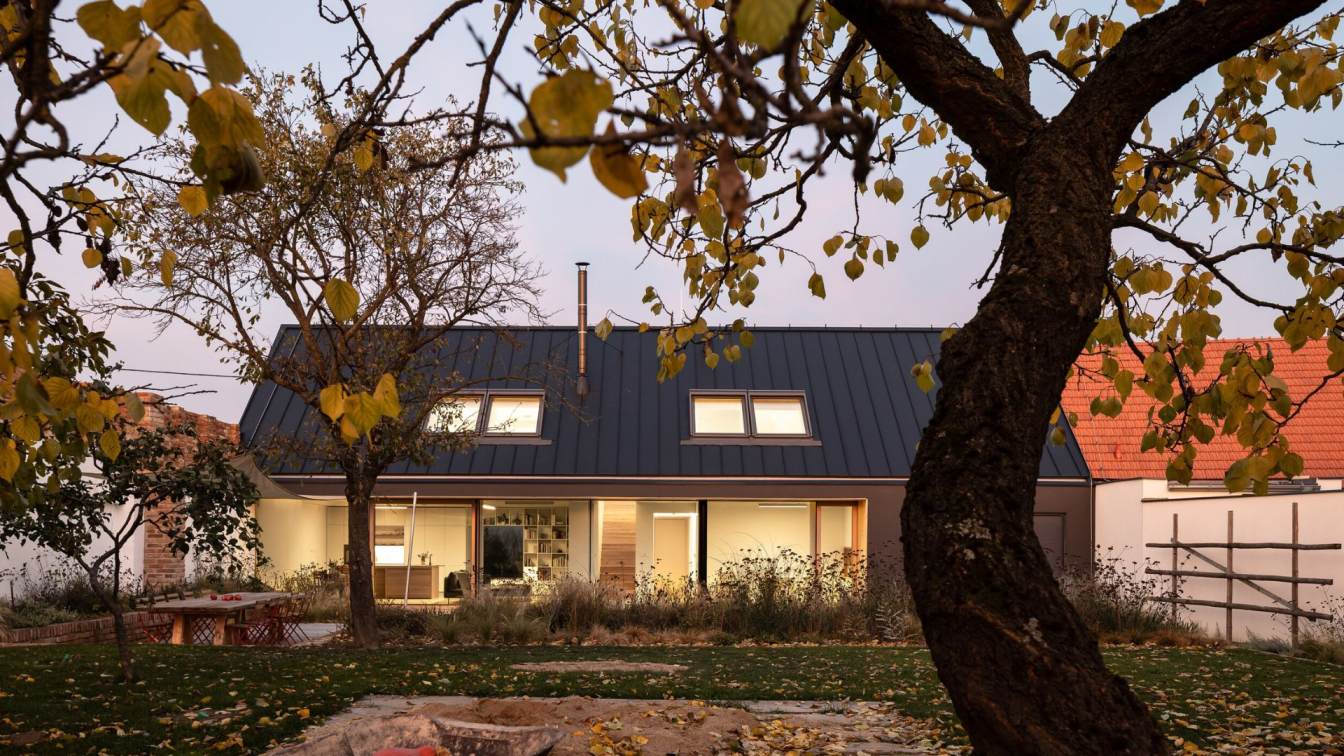Football is an integral part of social life in the village of Planá. Revitalization of the sports area with a new grandstand designed as a set of durable concrete blocks, connected by wooden roofs and a distinctive blue color inspired by the visual identity of the club.
Project name
SK Planá Sports Complex
Architecture firm
PROAM ARCHITEKTI
Location
Planá 8, 370 01 Planá, Czech Republic
Principal architect
Václav Štojdl, David Šrom; Co-author Duc Pham Ngoc
Design team
Ondřej Fabián, Verónica Gallego Sotelo
Collaborators
Civil engineering: Dan Lukašík. Construction project: Petr Ducháč. Main contractor: Auboeck. Outdoor, playgrounds and sports areas: Český trávník
Built area
Built-up area 780 m²; Gross floor area 792 m²; Usable floor area 710 m²
Civil engineer
Dan Lukašík
Material
Exposed concrete blocks with inserted thermal insulation – walls. 2 Monolithic exposed concrete – ceilings. Prefabricated exposed concrete – tribune. Steel – grandstand roofing. Wood – pergolas
Client
Municipality of Planá, Sport Club Planá
Newly built family house in a typical terraced housing in a small village, a suburb of Moravský Krumlov. For the construction, we chose a strict, respectful archetype shape of the house that was already there before our intervention. However, the expression of the house takes on radical and strict shapes in our design. The choice of materials and c...
Project name
Family House Polánka
Location
Nová 1611, 672 01 Moravský Krumlov, Czech Republic
Principal architect
Radek Pasterný
Collaborators
Petr Ducháč (Statics)
Built area
Built-up Area 175 m² Gross Floor Area 295 m² Usable Floor Area 257 m²
Landscape
Stanislav Schwarz
Material
Masonry – sand-lime bricks. Ceilings – reinforced concrete. Floor – cement trowel. Roofing – folded metal sheet. Facade – organic fine-grain plaster. Facade – larch decking. Roof structure – wooden trusses. Interior plaster – gypsum plaster. Furniture – solid oak + MDF.
Typology
Residential › House



