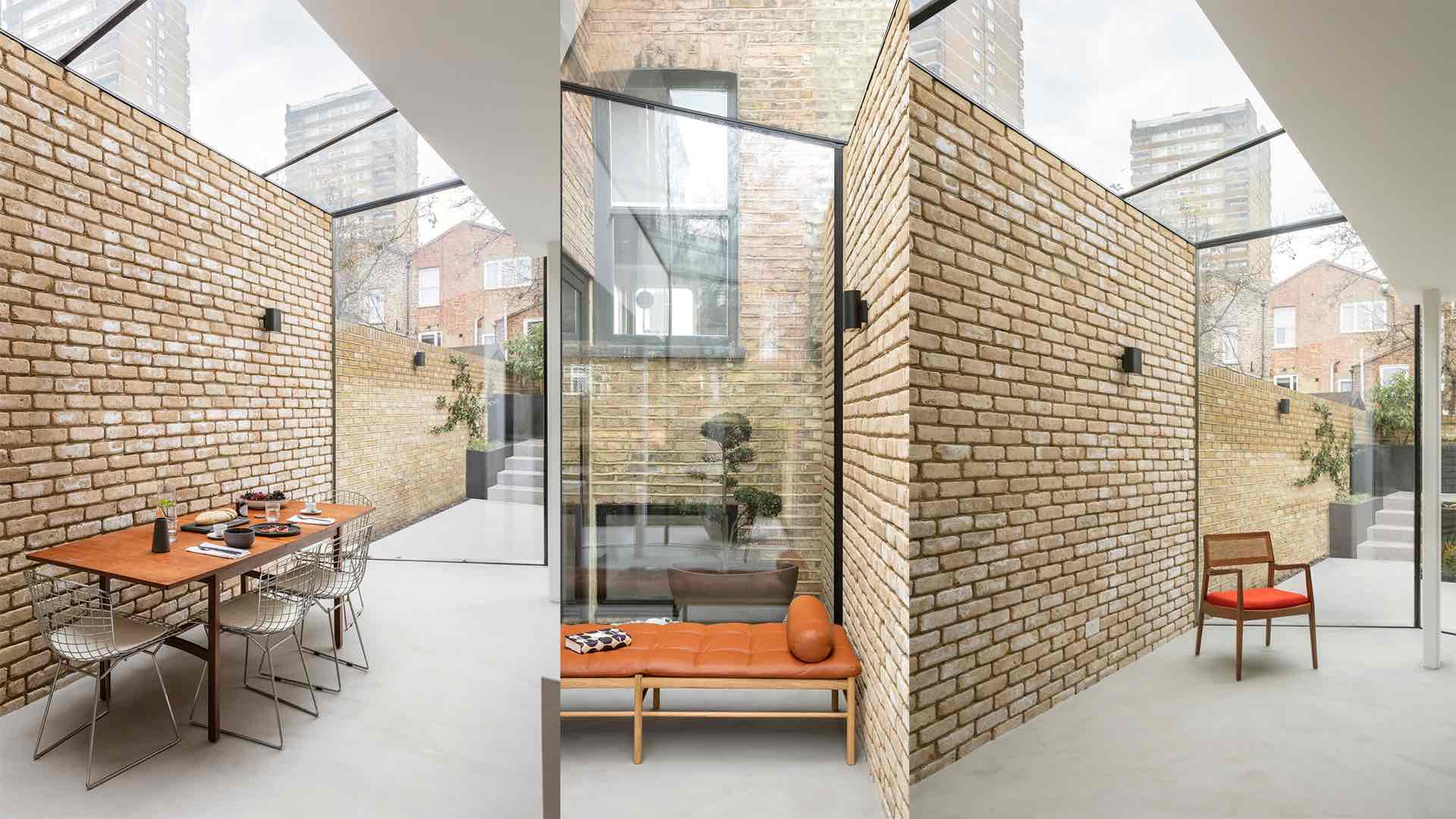
The London-based architectural studio DROO has designed "Ellesmere Road " a contemporary townhouse that located in London, United Kingdom. Project description by the architects: Taking its cues from the roofscapes of the east London Victorian Row houses, the structural glass prisim which form...
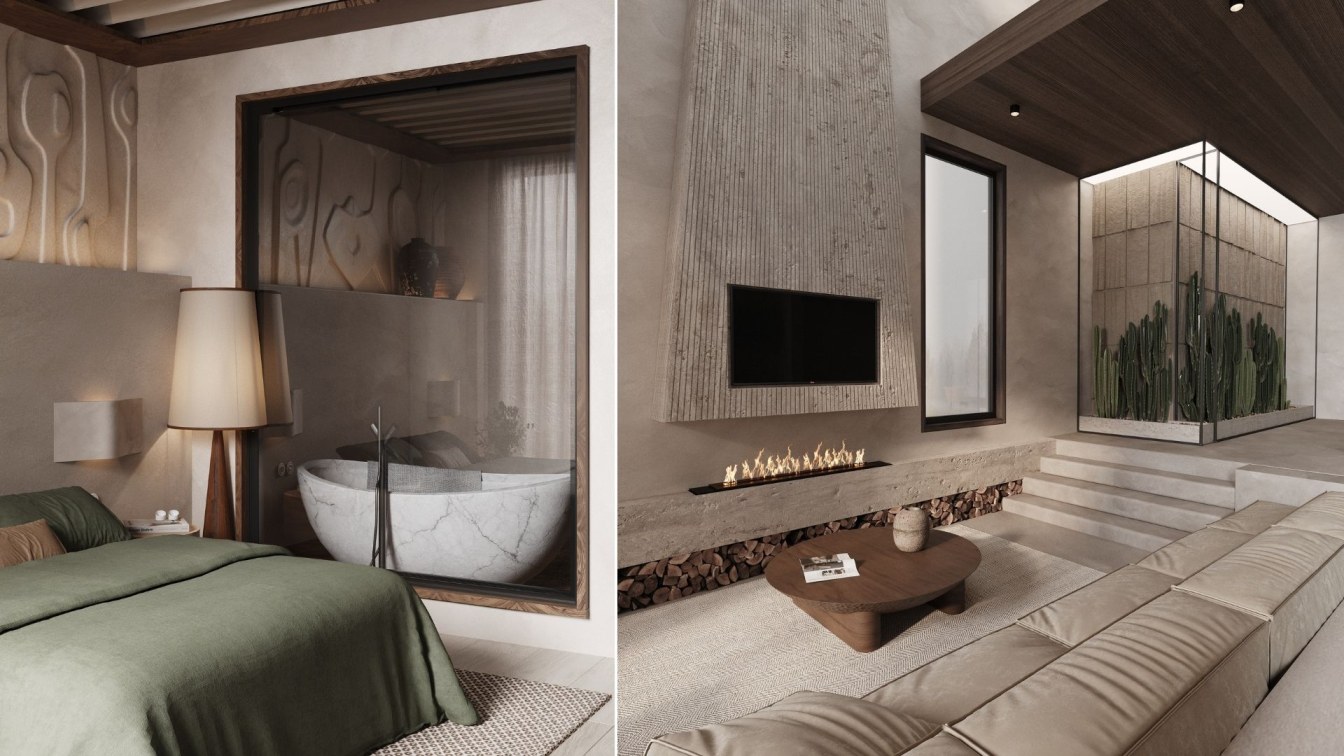
Alcavo is located in New Giza, Egypt. A Wabi-sabi townhouse designed in the land of Pharos and specifically beside the Great Pyramids of Giza where the design concept evokes. The client request was to have a home that belongs to the surroundings “a home I cannot place anywhere else but beside the Pyramids”
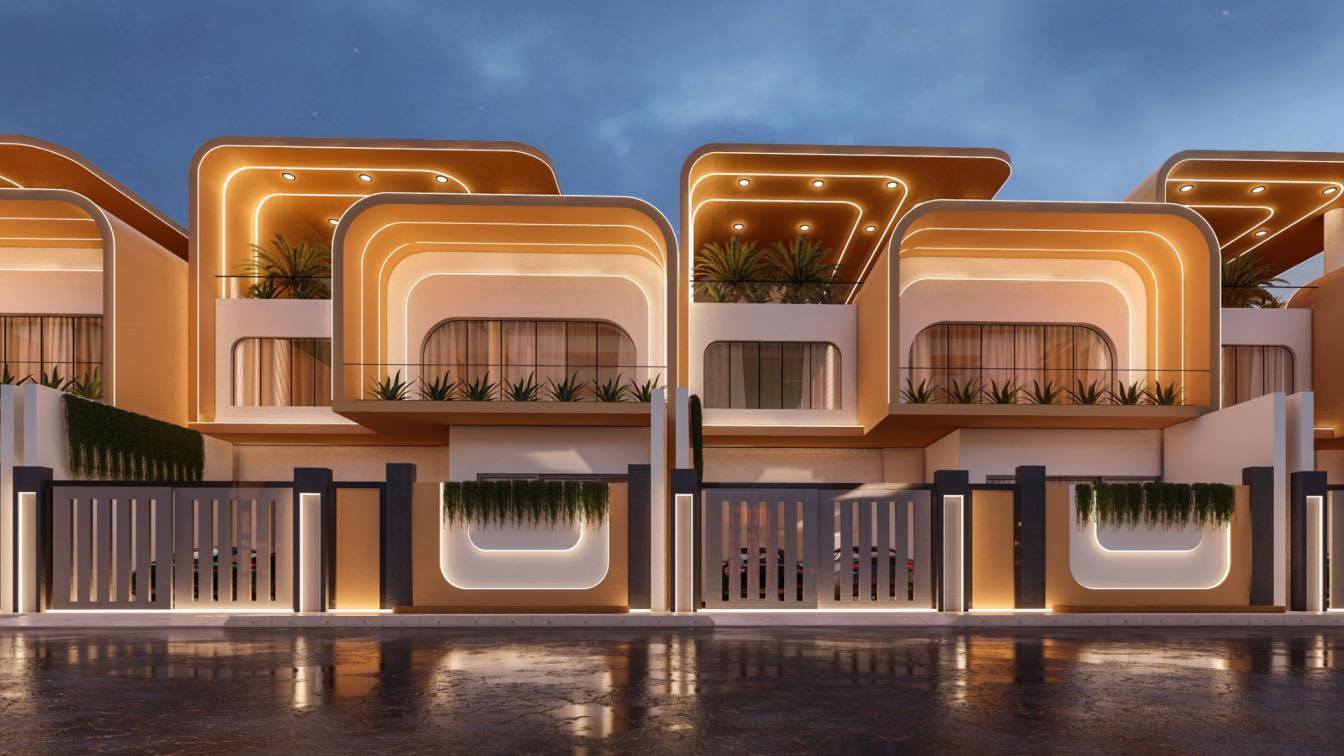
The melna townhouses in Ghana offer a visually stunning and functional design that stands out in any neighborhood. The signature orange facade with its fluid curves is eye-catching and accented by strategically placed lighting that creates a mesmerizing display at night.
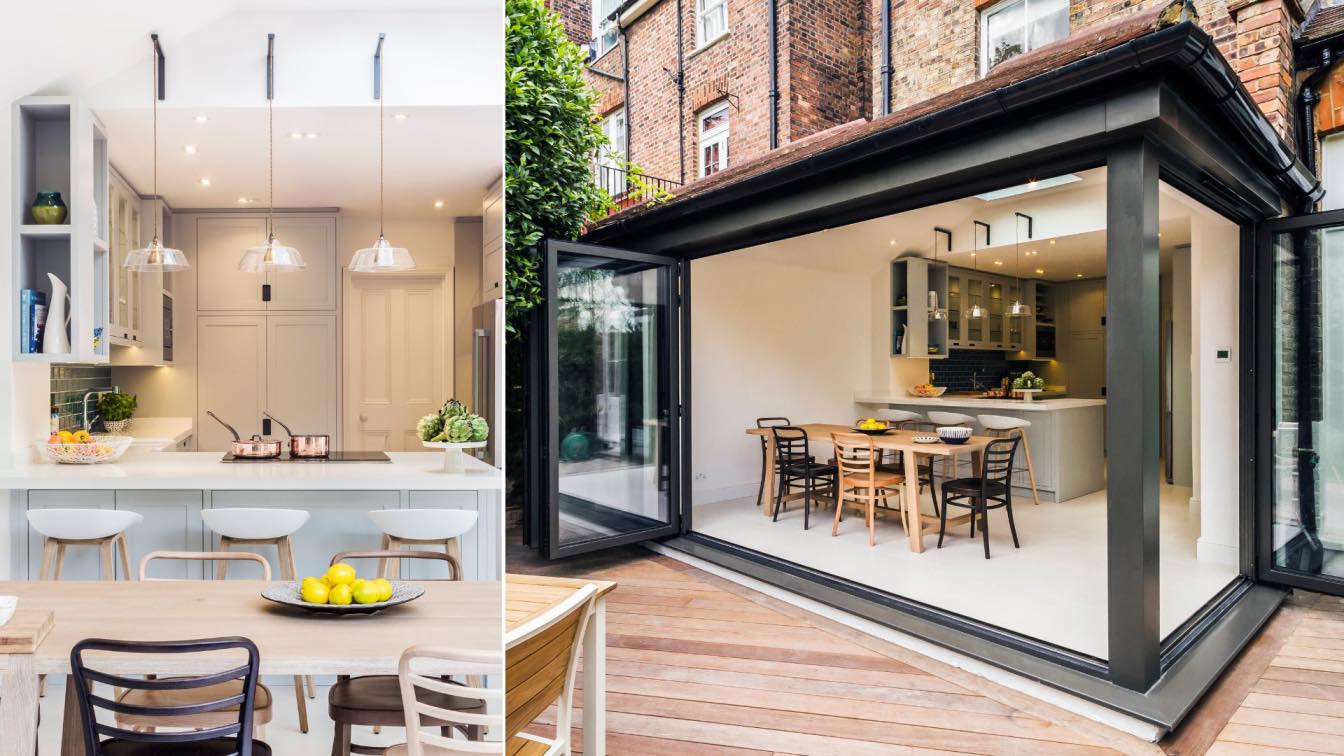
LLI Design completed a total interior, architectural and lighting design for a 3 storey Edwardian townhouse on a leafy residential road in Highgate, London. By subtle changes to the spaces and by adding texture, color and interesting material choices we were able to create a warm, comfortable and welcoming family home. We have achieved a harmonious and calm aesthetic throughout with modern touches within a timeless design.
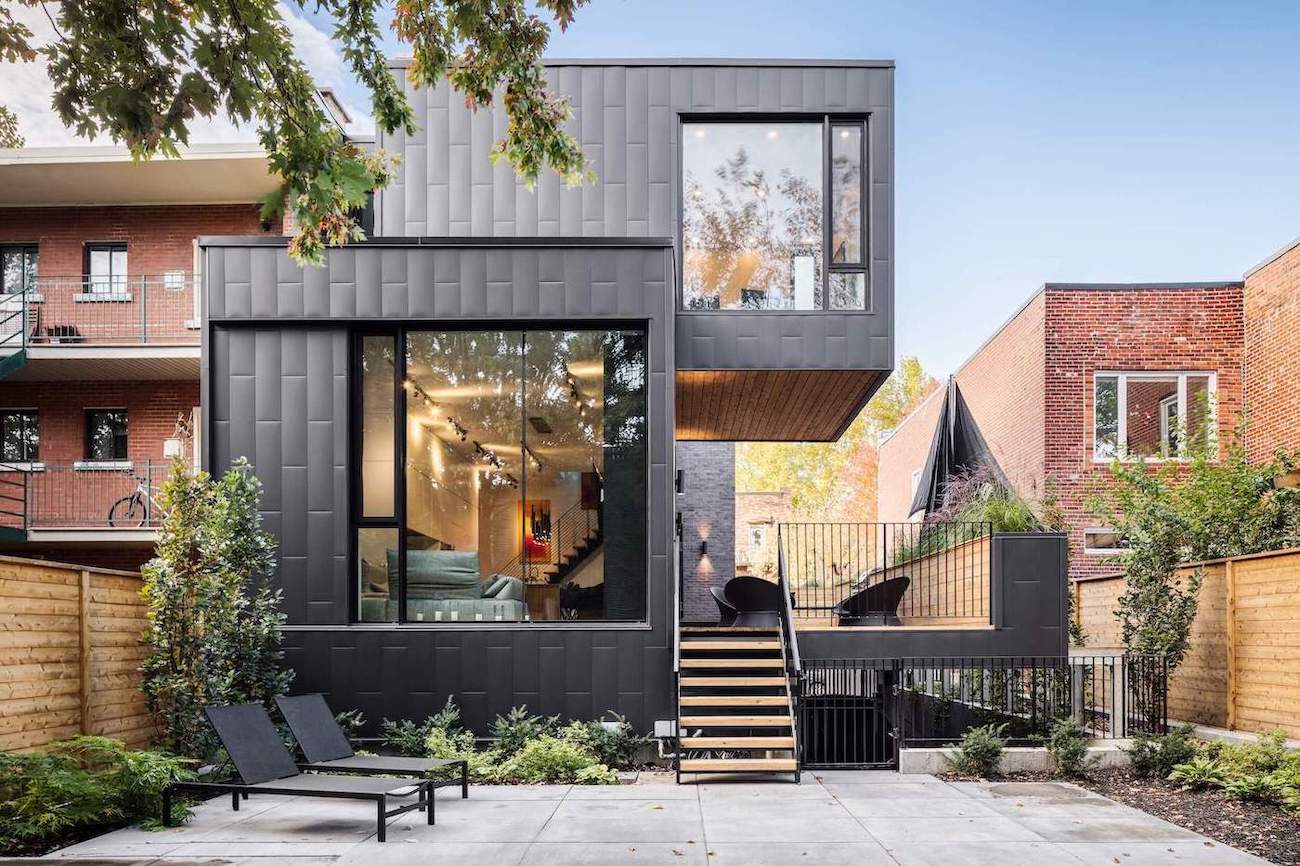
Alexandre-de-Sève town house in Montréal, Canada by Guillaume Lévesque architecte
Houses | 4 years agoAlexandre-de-Sève Town House: When Heritage and Contemporary Meet. Restoring a 19th-century house while retaining the heritage and creating a contemporary addition is quite a challenge. The original 60 m² building has been fully restored and converted into two apartments: a two-floor 4 ½ and a 3 ½ on the second floor.
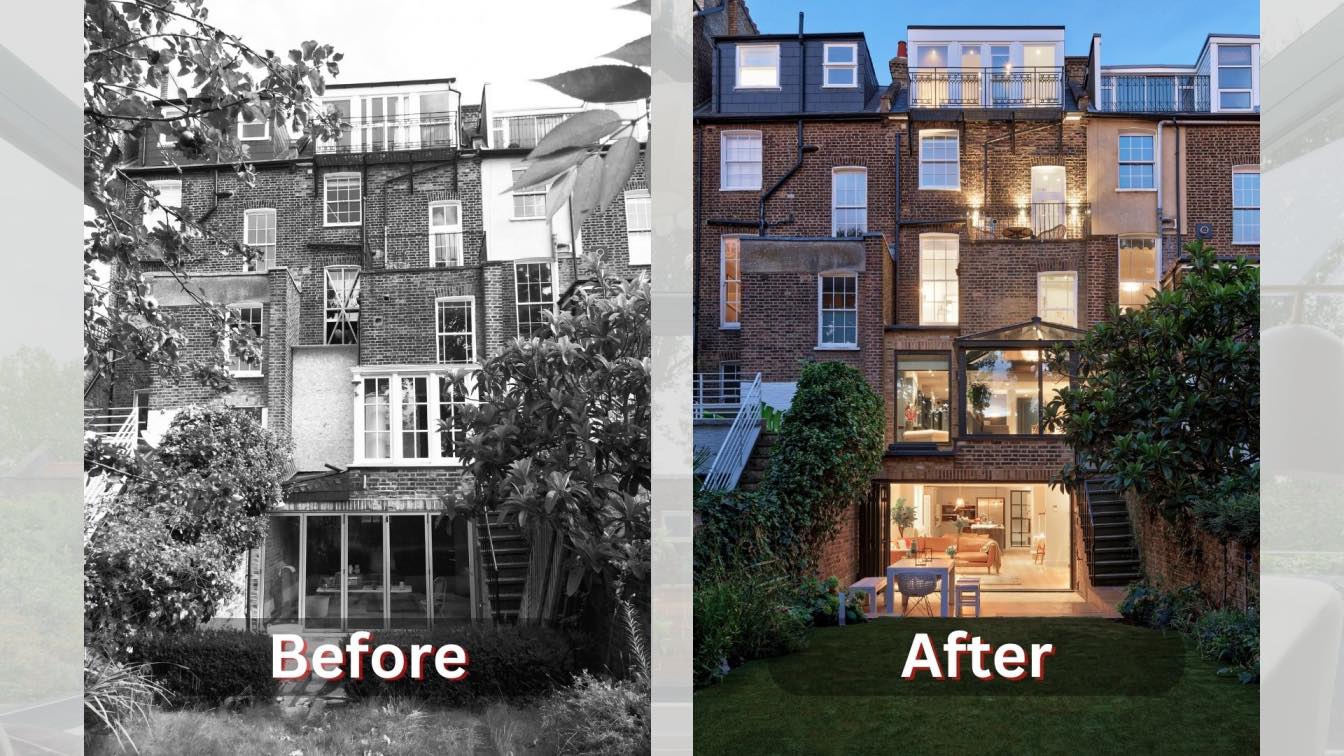
LLI Design recently completed a total redesign and refurbishment of a 5 storey, period terraced townhouse in Highgate, North London. LLI Design’s work was commended with an award in the Residential Interior Private Residence London category, of the United Kingdom Property Awards in association with Rolls Royce.
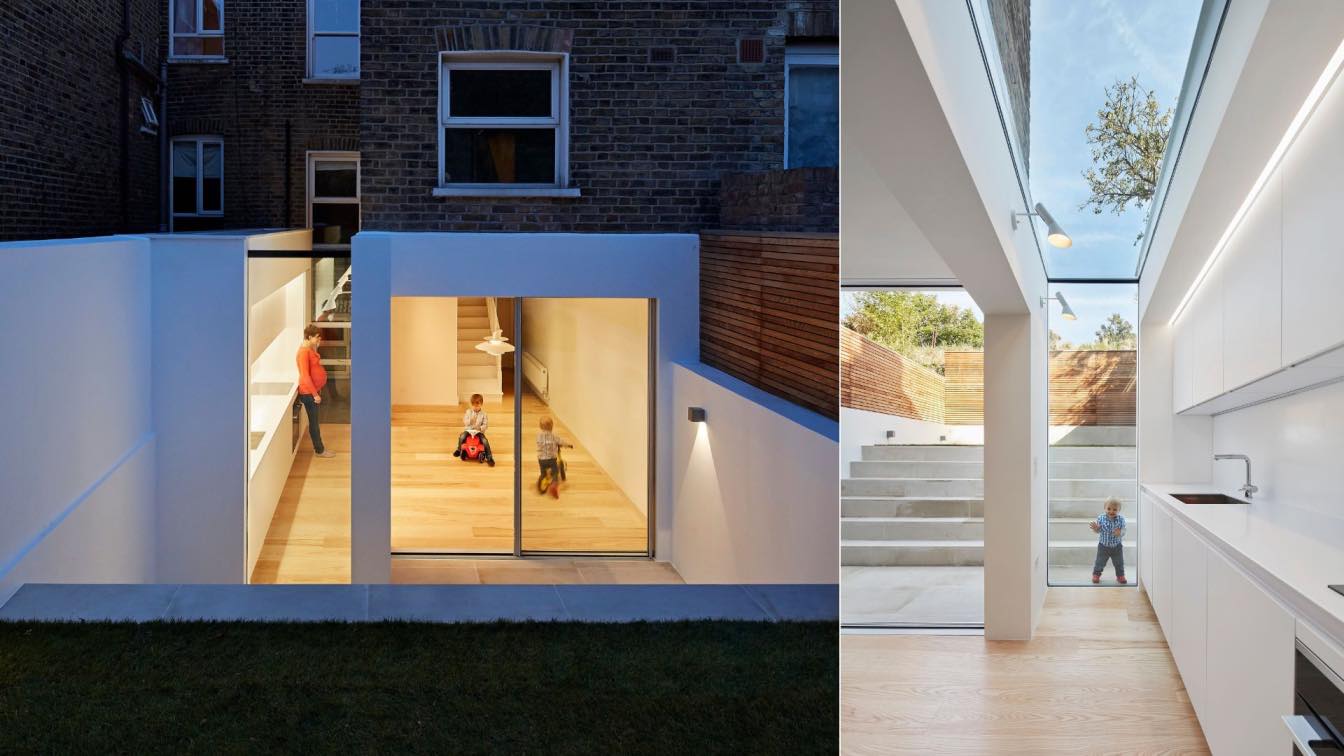
Casa del Sol, remodelling of a townhouse in South London by Sophie Nguyen Architects
Houses | 2 years agoCasa del Sol is the remodelling of a townhouse in South London to create a generous living space on the lower ground floor and add a new bedroom and bathrooms on the upper floors. An innovative glazed gap was created to define the new kitchen.
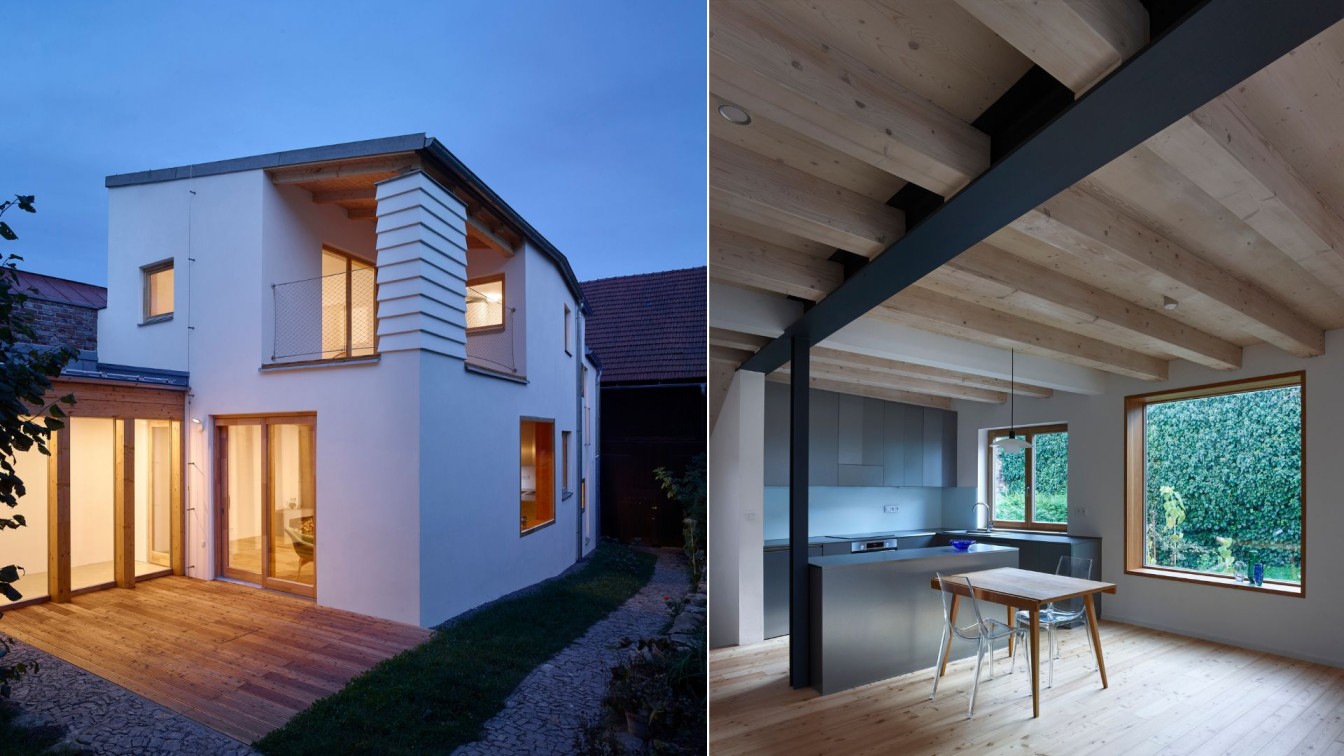
The task was to design an extension of a family house in the inner courtyard of a historic town house in the center of Nové Město na Moravě with use for occasional living of a family of four with the assumption of future use for permanent living.