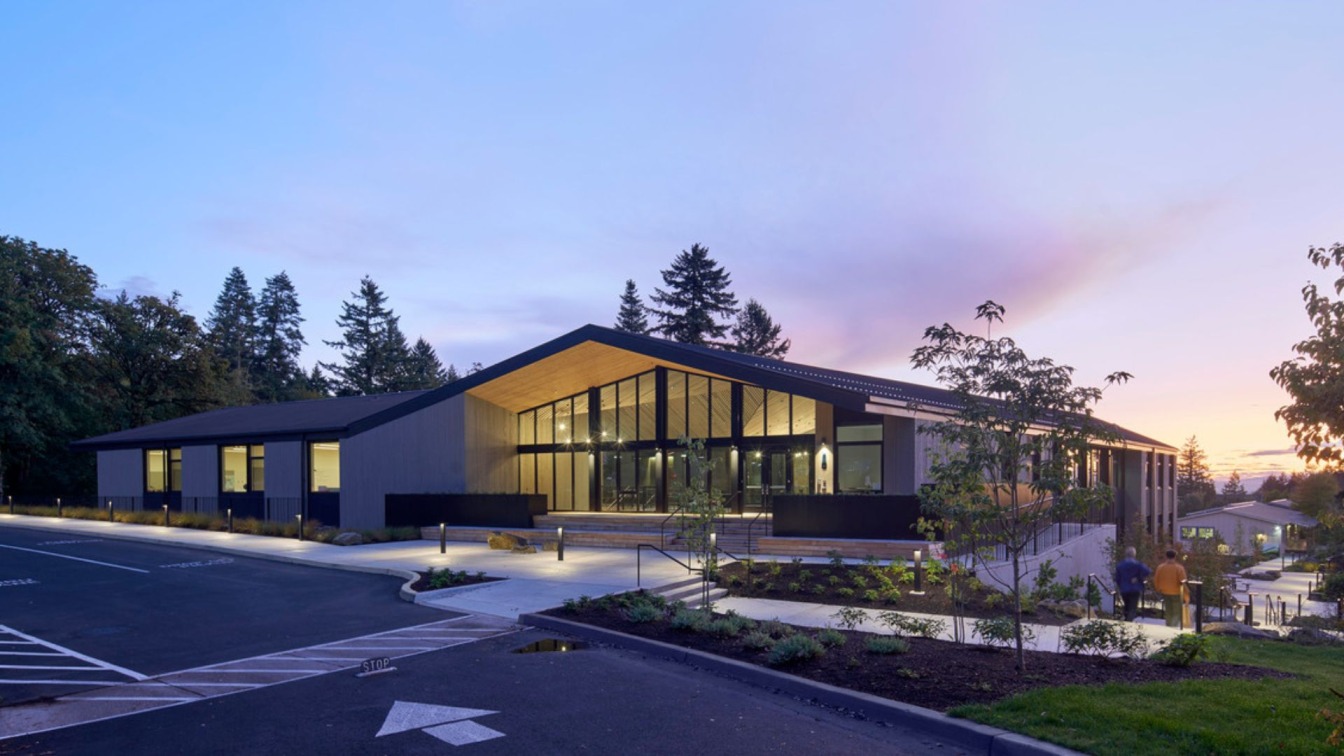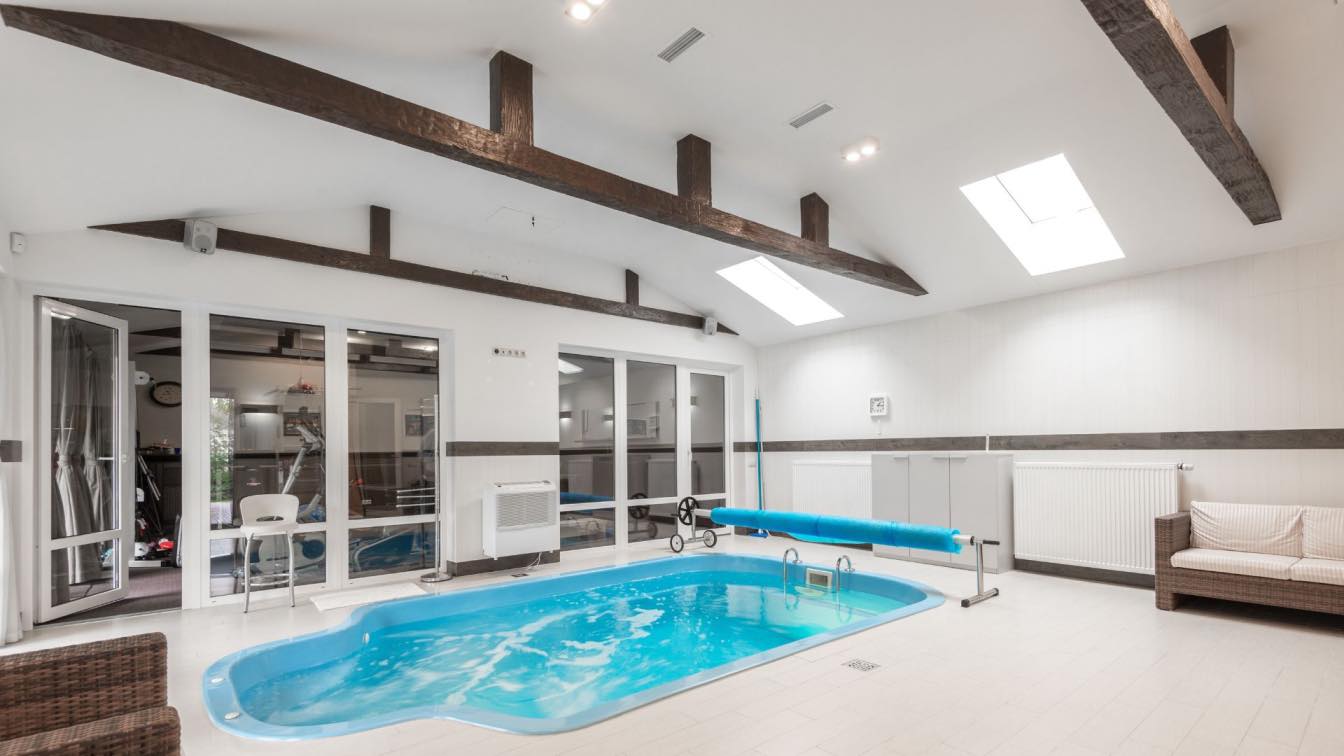
Don’t let the extra space in your house go to waste—utilize the room with our ultimate list of ideas to convert it into a functional space for your family!
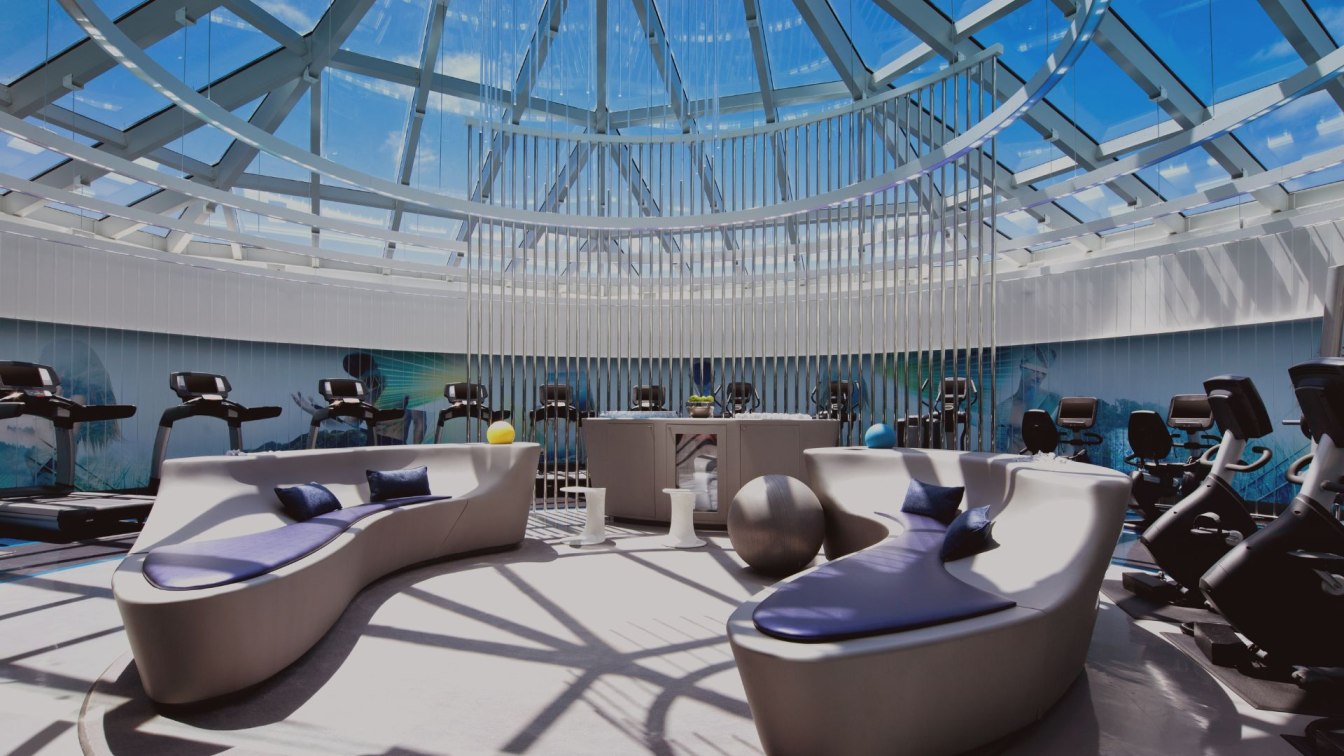
W San Francisco is an electric urban oasis located in the bustling heart of San Francisco’s SoMa District. Boasting 401 guest rooms including 12 suites, the hotel offers a hip and stylish downtown retreat. As part of the highly anticipated Gold Fever hotel refresh, Skylab Architecture was enlisted to design the guest rooms and major amenity spaces for a multi-phased renovation (the hotel lobby is slated for the next phase). The new Gold Fever design draws its inspiration from San Francisco’s remarkable region and rich history, abstracting elements from the past and present—including a healthy dose of funky elements from its psychedelic days—to marry history and culture with the hotel experience.
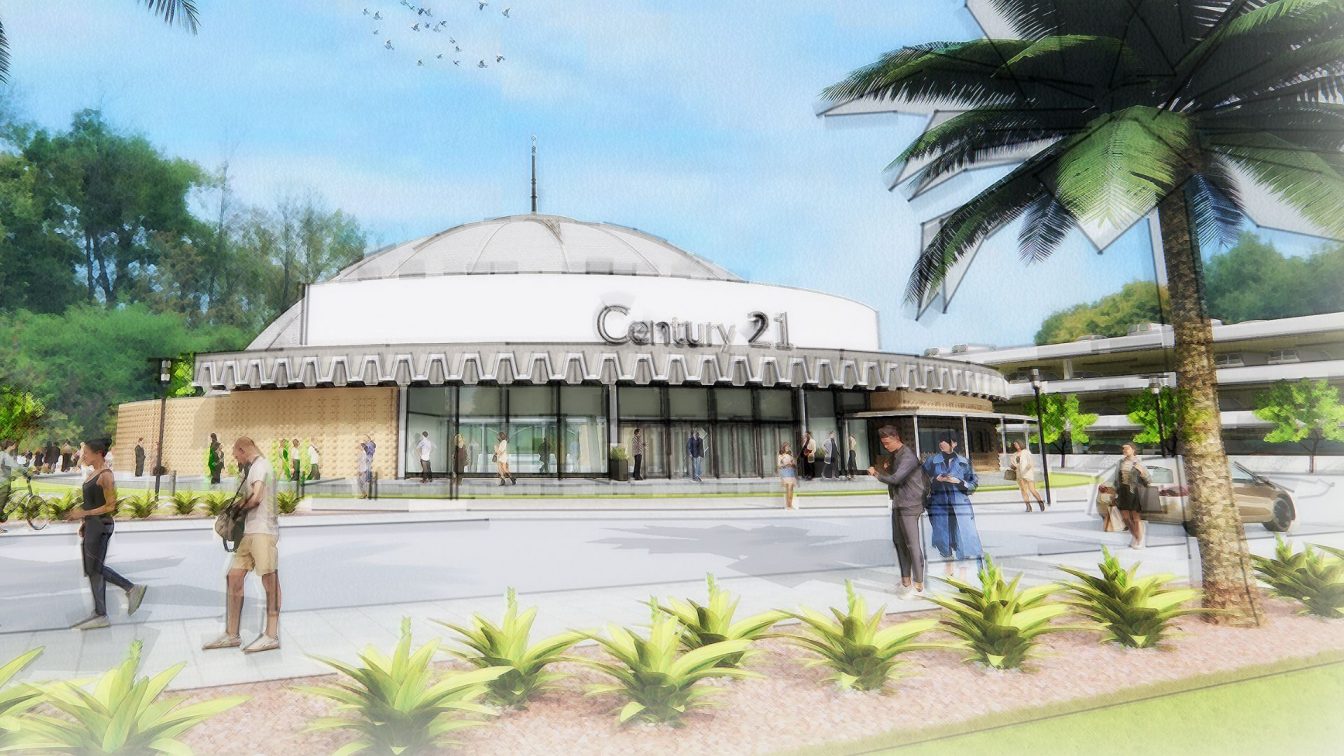
TEF Design reveals the concept designs for the Century 21 Rehabilitation, a landmark domed structure in San Jose, California
Visualization | 2 years agoTEF Design recently completed concept designs for the shell and core base building rehabilitation of the landmark structure, including envelope improvements, complete roof replacement, and structural retrofit to transform the former theater for contemporary commercial use. The design approach focuses on rehabilitating the historic structure according to the Secretary of the Interior's Standards for Rehabilitation.
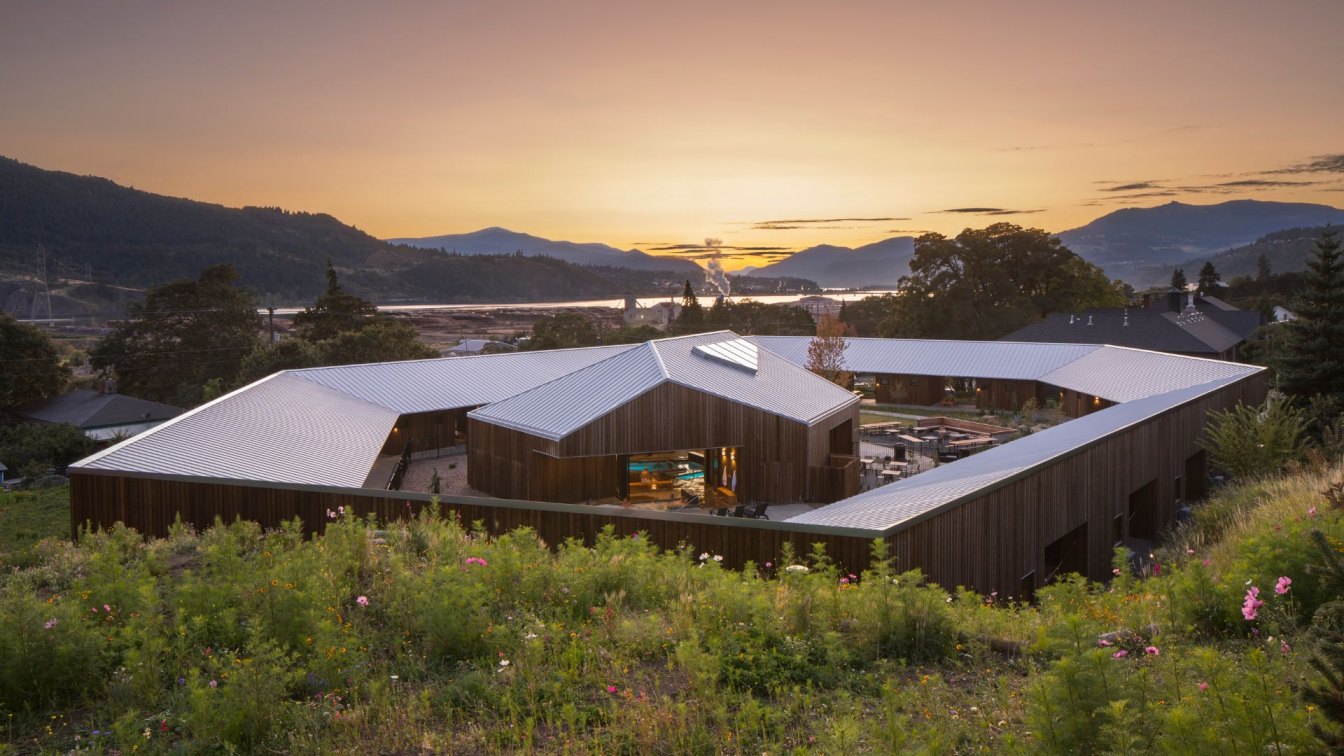
Waechter Architecture designs The Society Hotel Bingen within the Columbia River Gorge National Scenic Area
Hotel | 2 years agoThe Society Hotel Bingen in Bingen, Washington confronts conflicting contextual drivers, responding with a singular and iconic organization. Located in the columbia River Gorge - a National Scenic Area - the project’s site is near the waterfront yet separated from it by a series of industrial facilities. Further complicating the hotel’s relationship to the dramatic landscape of the Gorge, the 2.57-acre property is within a residential setting requiring a sensitivity to scale and the privacy of its neighbors.
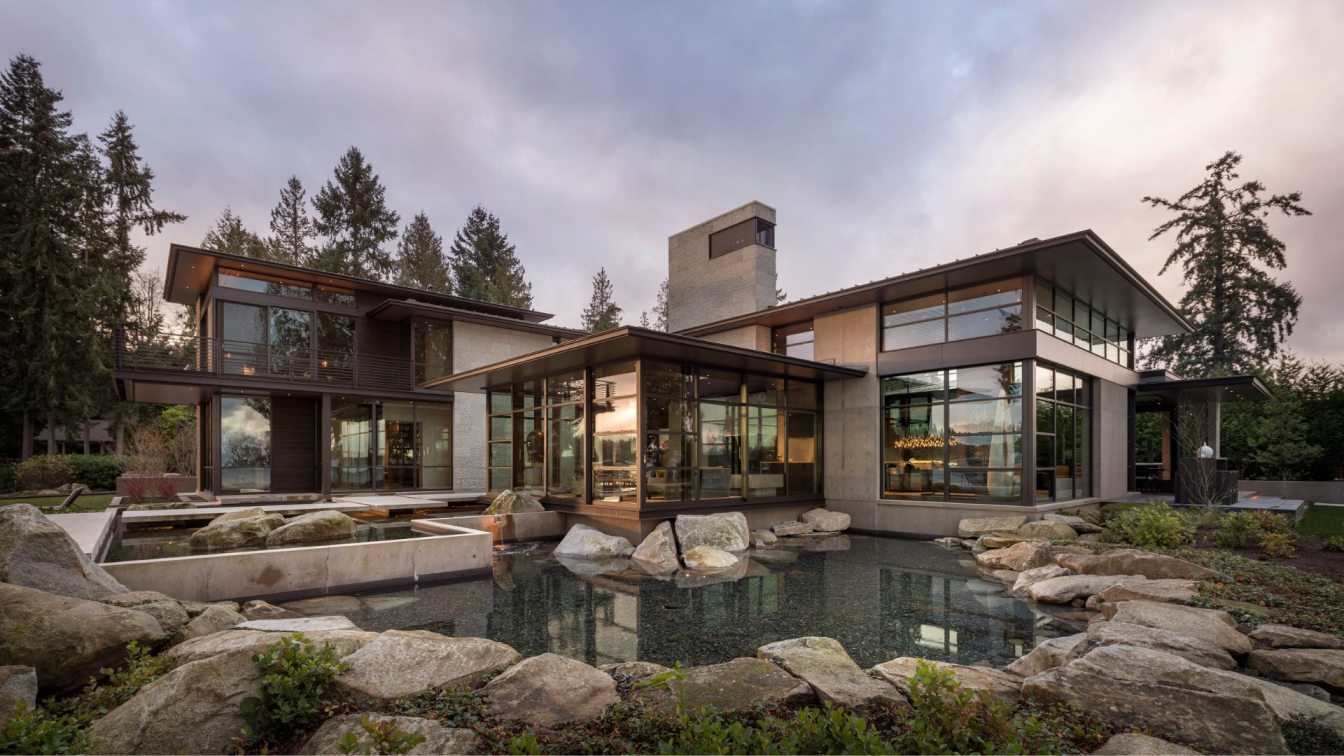
A family home unites the demands of an extensive program with hierarchy, plasticity, natural light, views, blurring of interior/exterior space and a unique connection to the natural landscape. Building elements are organized into attached/detached pavilions based on program, hierarchy of structure and levels of privacy. The pavilions are dislocated around a unifying north/south glass spine/bridge that allows for an abundance of natural light, ompelling vistas through the building to the surrounding landscape, lake, and beyond.
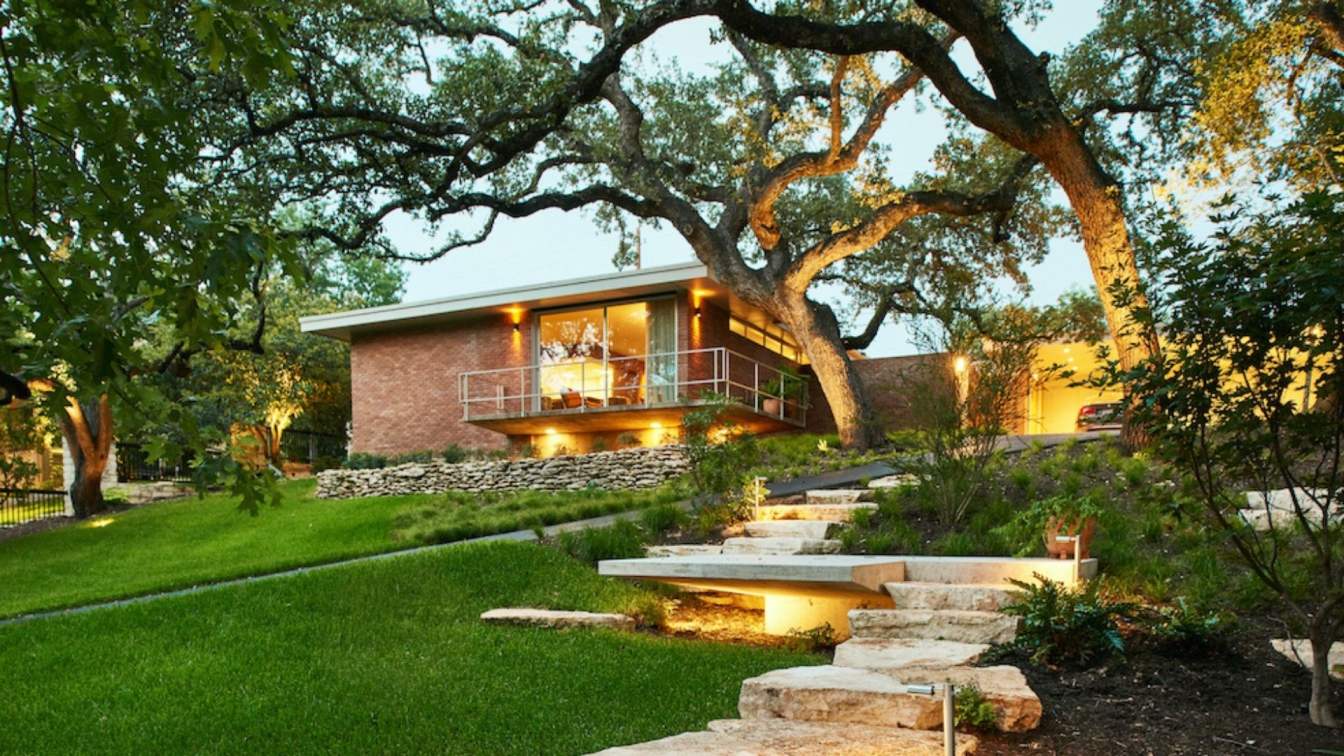
Clayton Korte updates the Balcones Residence, a mid-century modern house in Austin, Texas (USA)
Houses | 3 years agoDuring the 1950s, architect Roland Roessner was teaching at the University of Texas and designing some of Austin’s most daring modern structures. One of his more memorable houses, located on Balcones Drive, is notable for its prominently cantilevered concrete balcony perched above a long, sloping hillside, with Camp Mabry as its backyard.
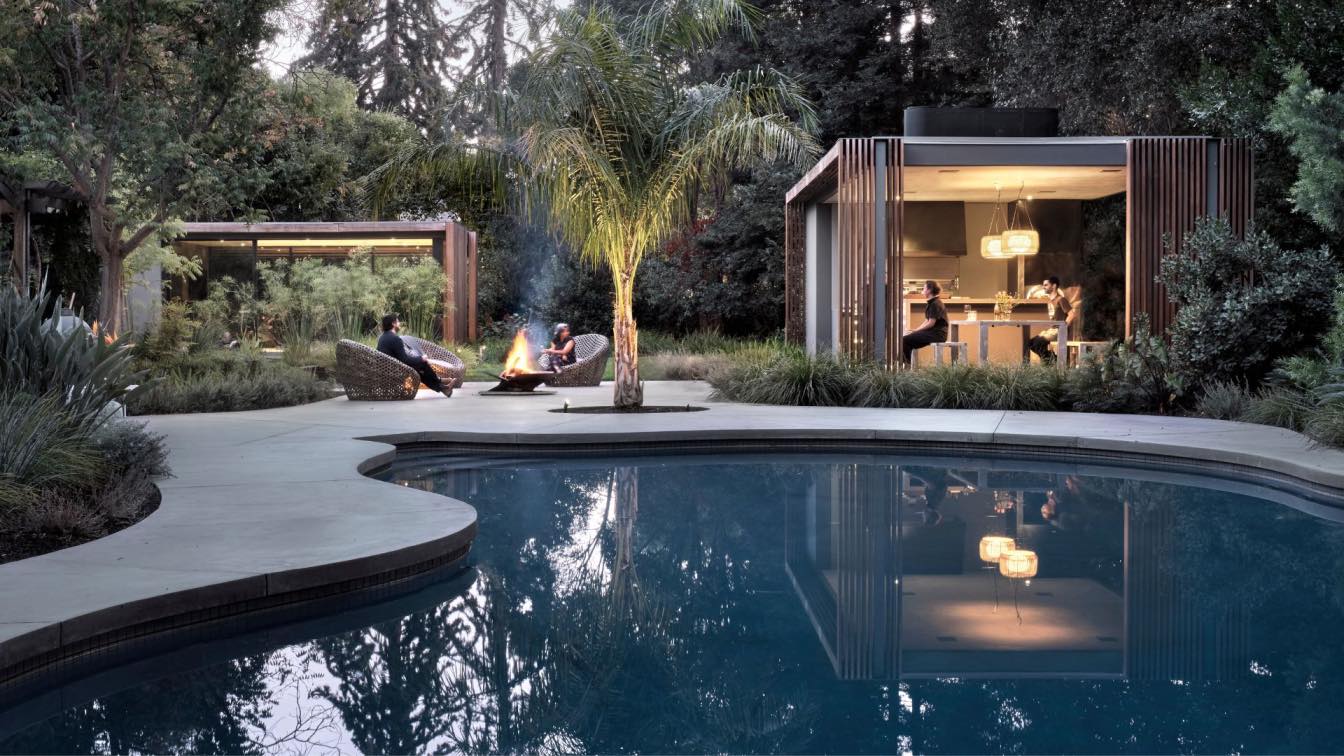
The Atherton pavilions consist of two accessory structures that are richly detailed and intimately connected to the landscape. Identical in footprint, height, and materials, one of the modest 450-square-foot structures serves as an outdoor kitchen and dining area while the other is a multifunctional space, used mostly for meditation and exercise.
