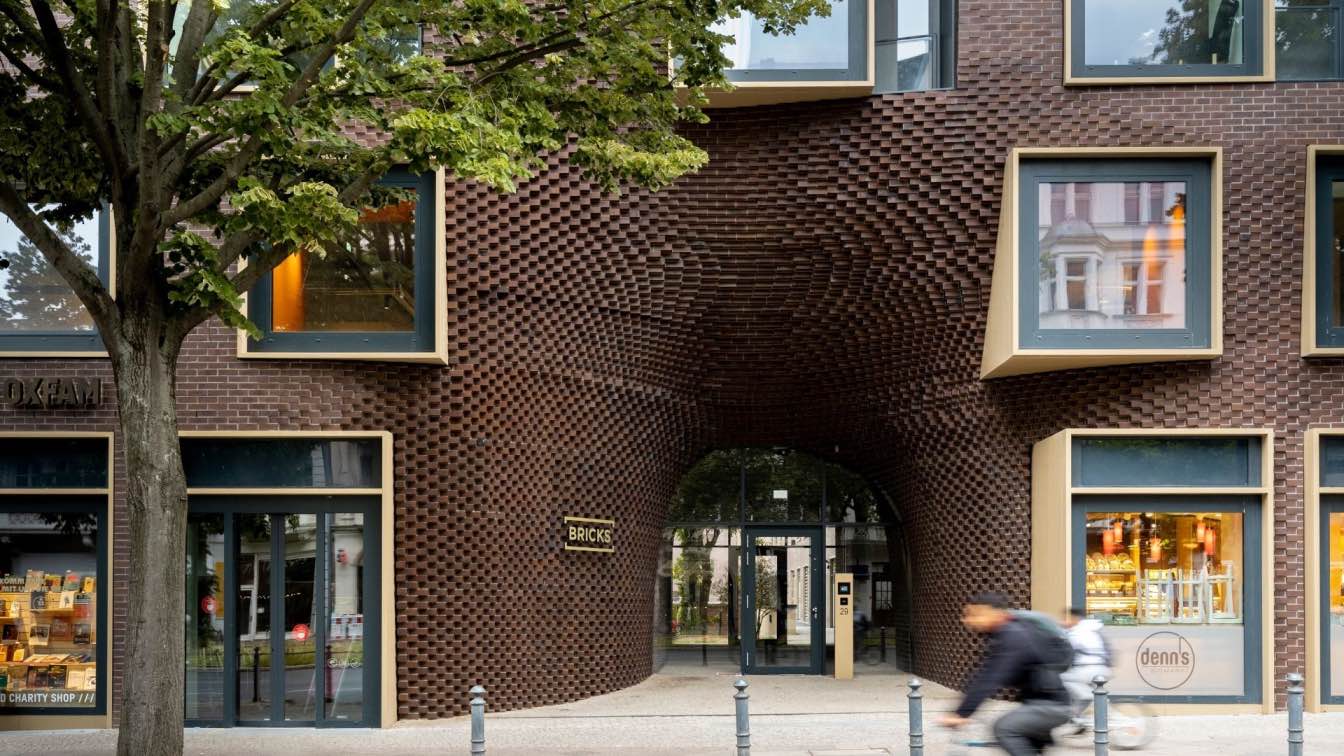
BRICKS: GRAFT revitalized the historical post office premises, expanding it with two new buildings in Berlin, Germany
Mixed Use Buildings | 3 years agoOn the Hauptstrasse in Berlin Schöneberg GRAFT revitalized the historical post office premises, expanding it with two new buildings and converting the original rooftops for commercial purposes. Thus a 32,000m² modern ensemble accessible to the public was created comprising offices, restaurants, retail outlets and apartments.
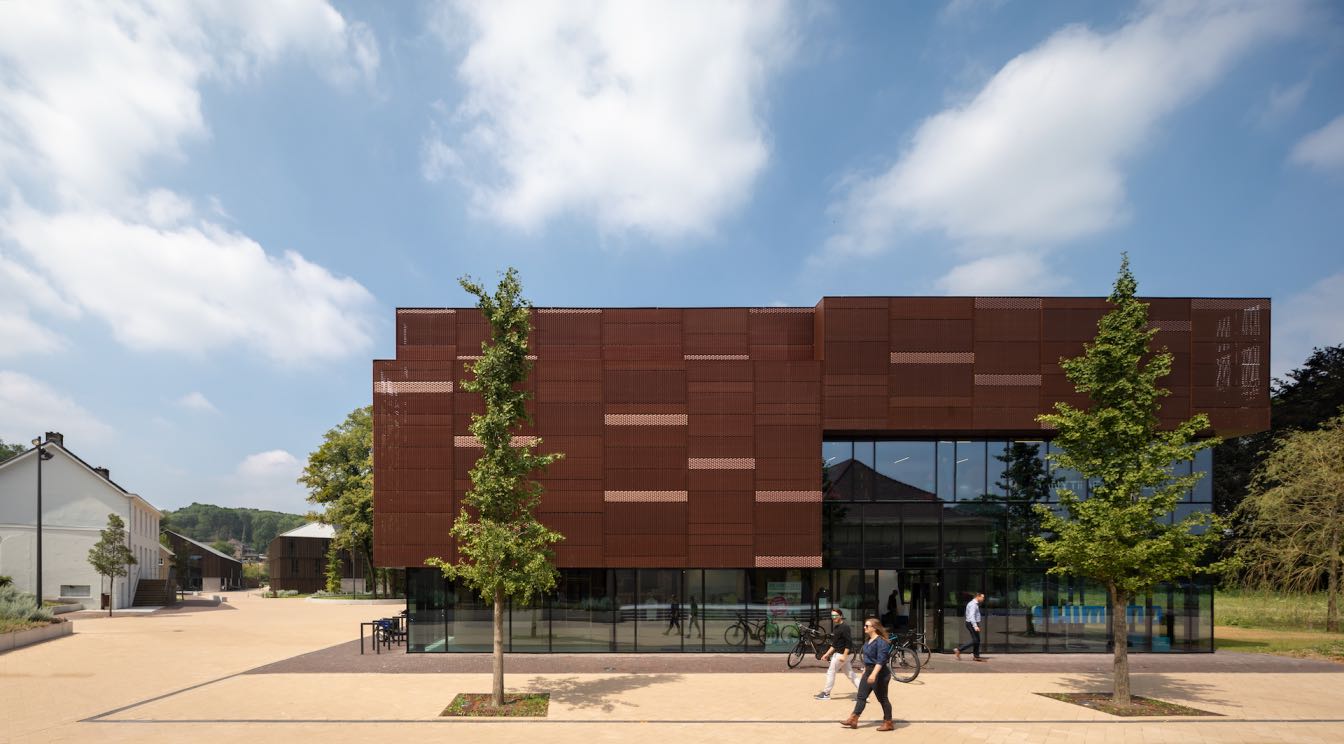
MoederscheimMoonen Architects created the Shimano Experience Center in The Netherlands
Sports Center | 3 years agoIn the municipality of Valkenburg in the heart of hilly South Limburg, you’ll find experience center Par’Course. MoederscheimMoonen Architects, commissioned by project developer Wyckerveste, designed a mixed-use environment where the Shimano Experience Center is a part of.
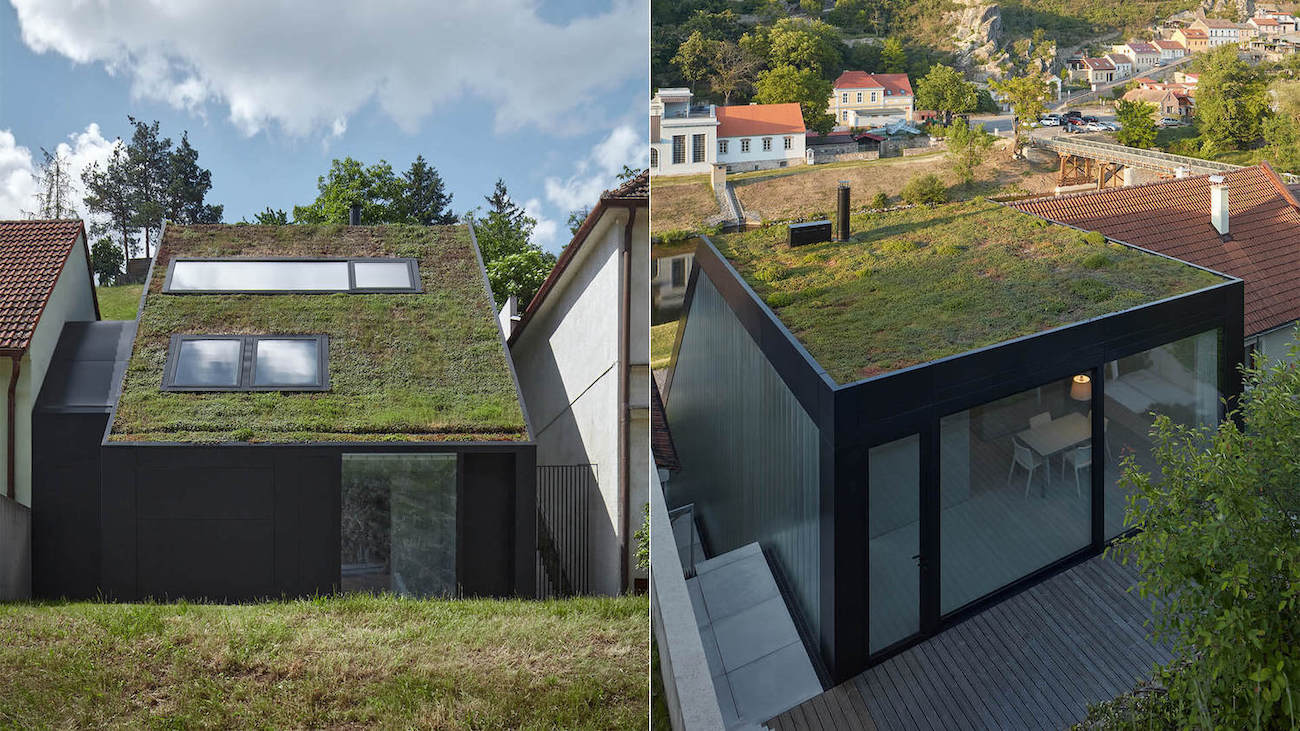
Family House in the River Valley in Znojmo, Czech Republic by Kuba & Pilař architekti
Houses | 4 years agoThe Czech architecture firm Kuba & Pilař architekti has recently completed a family house on the waterfront with a green roof, located in Znojmo Town, Czech Republic. The plot is situated in a gap between family houses that form the banks of the Dyje River. Steep terrain of the plot has the original terrace landscaping with stonewalls.
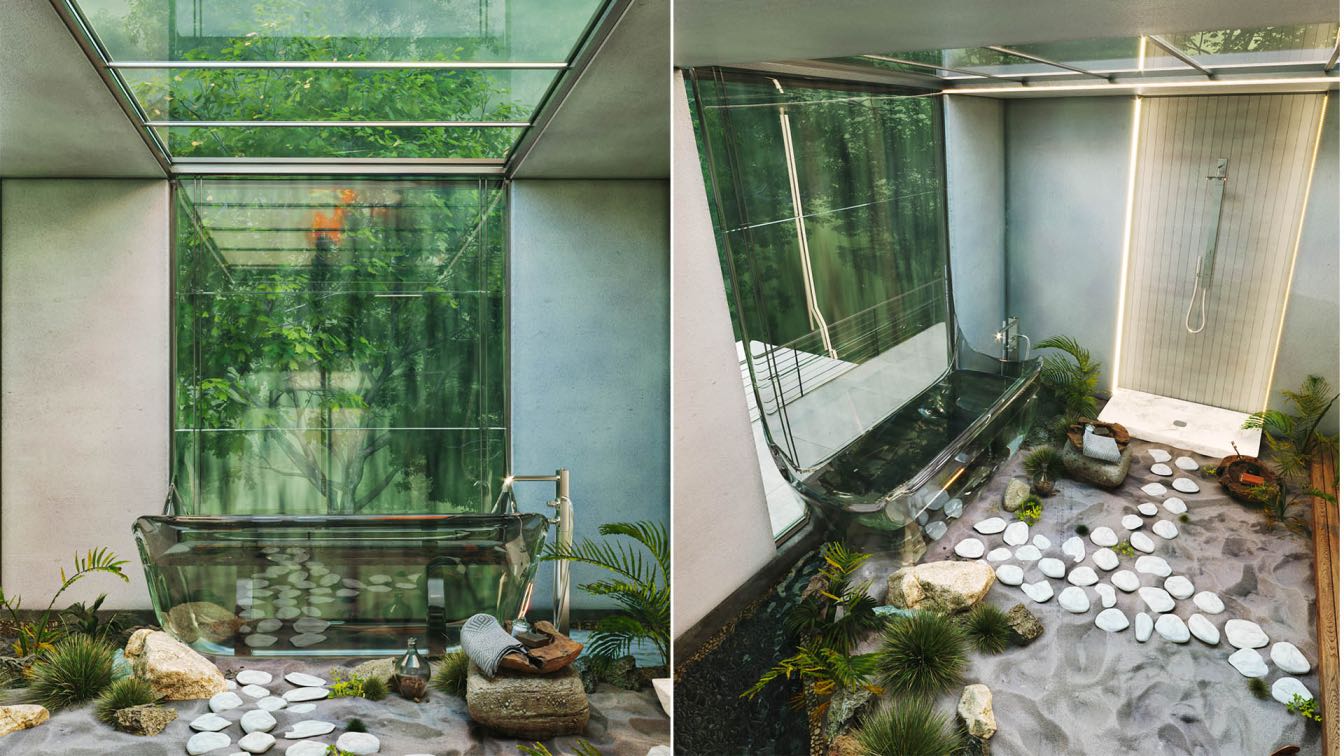
Natural Bathroom Idea: The Dew Bath by Didformat Studio / Amirhossein Nourbakhsh & Mohammadreza Norouz
Visualization | 4 years agoidformat Studio: There are several points in the design of this bathroom. 1- The main idea of the tub is taken from the dew. In the tub, the user feels himself in a drop hanging on the wall, which is a metaphor for the dew hanging from the leaf. 2- In this bath, natural sand and stones by the sea have been used for flooring.
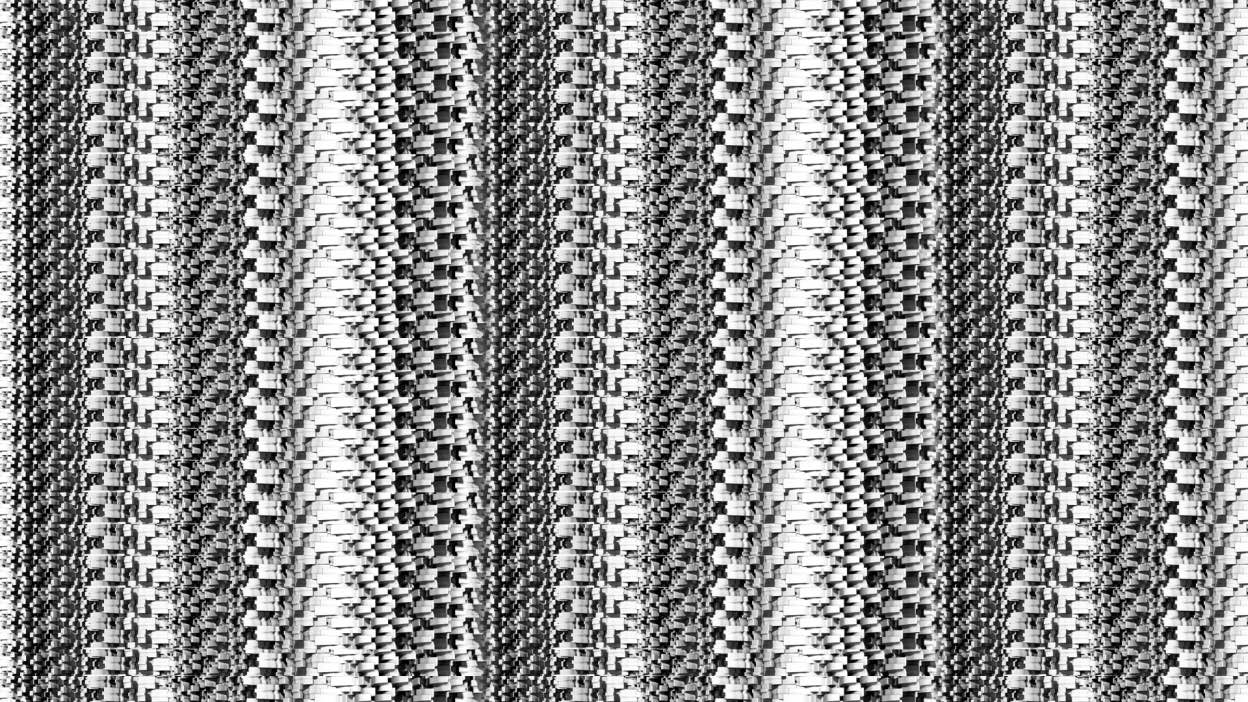
Young Architect Lachlan James Grant hops onboard the increasingly lucrative NFT market, now being auctioned on the notorious NFT marketplace opnesea.io.
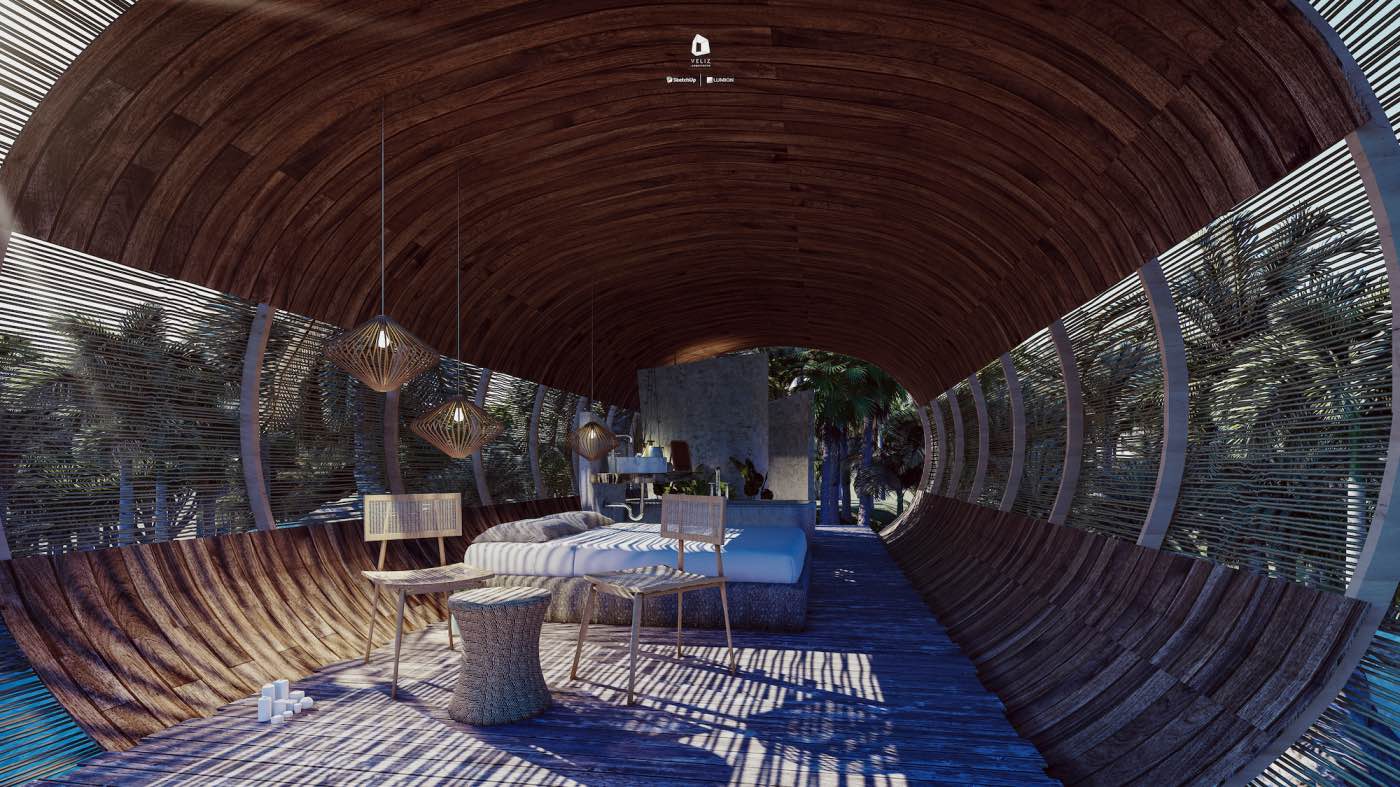
CABIN ROAD TO THE SEA: Cylinder-shaped Bamboo Cabins designed by Veliz Arquitecto
Visualization | 4 years agoVeliz Arquitecto: Cylinder-shaped cabins built with materials such as bamboo, wood and concrete, it rises on a structure of irregular piles totally open on both sides to promote visuals and good cross circulation of breezes, designed for maritime and marine environments, short stays.
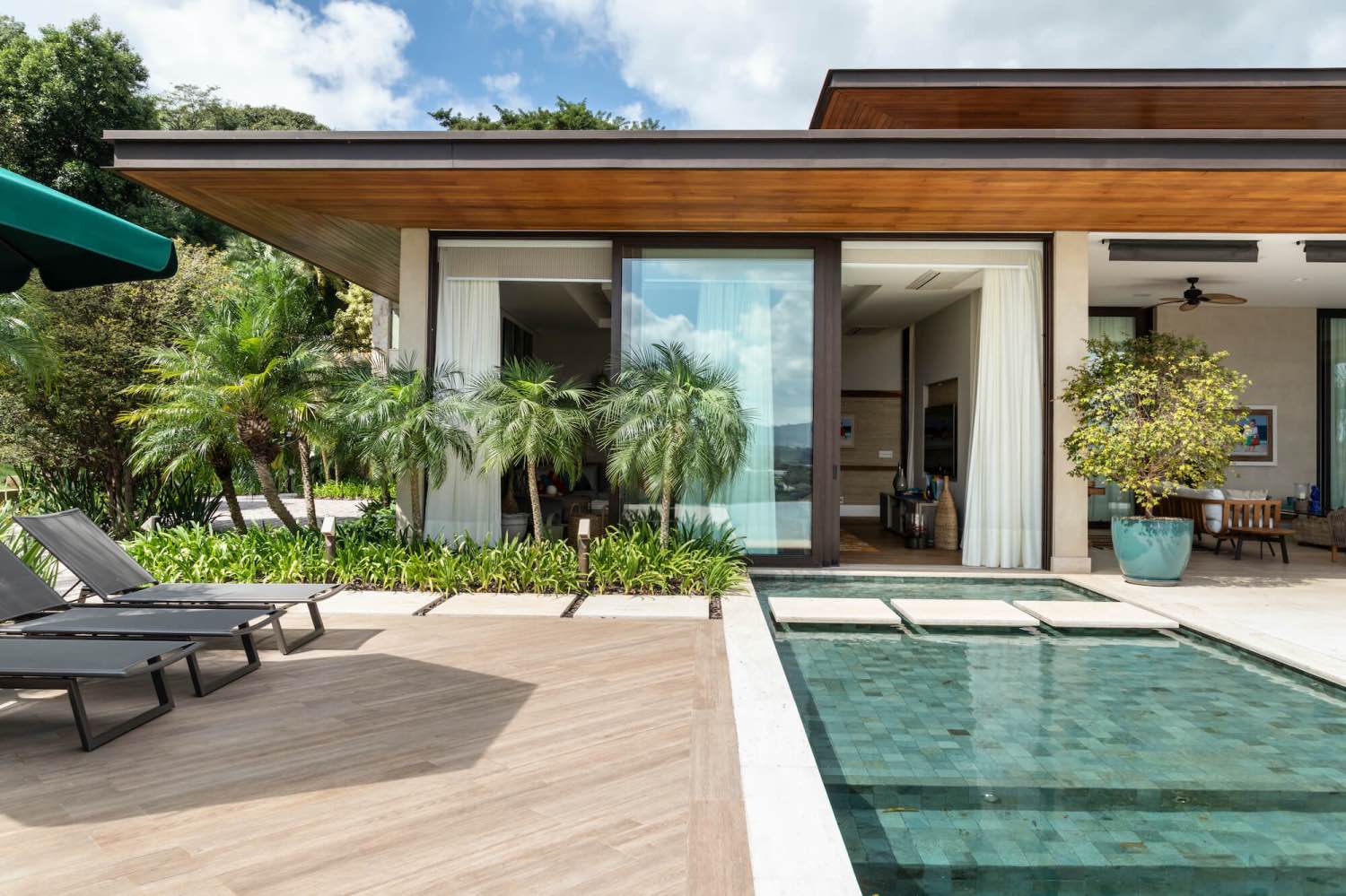
Natural materials in the middle of the forest marks EQ house project signed by Gilda Meirelles Arquitetura (Brazil)
Houses | 4 years agoDesigned to receive a family living abroad, the country house in the interior of São Paulo needed to accommodate them during long seasons in Brazil. Located in Quinta da Baroneza, with 1,100m², the challenge was, in addition to thinking about the program for prolonged uses, solving the implantation in the very inclined terrain.
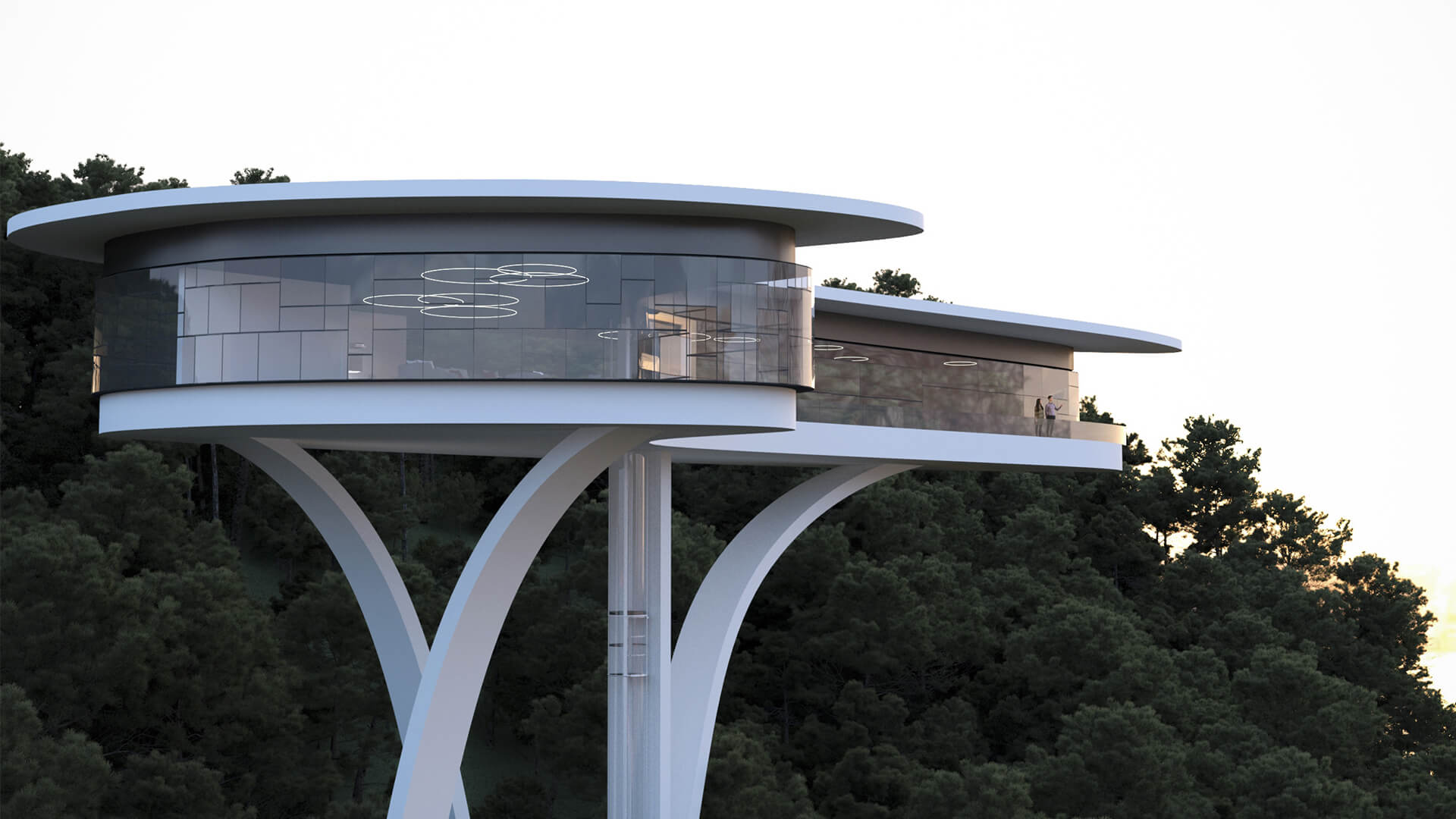
Holiday house in the mountains of Bukovel, Ukraine designed by Viktor Zeleniak
Visualization | 4 years agoViktor Zeleniak: This is the concept of a house located in the Ukrainian Carpathians, the city of Bukovel. Futuristic shapes hanging in the air look like something alien and at the same time their own. This is the architecture of the future, which is now difficult for people to perceive, but later it will become part of their lives.