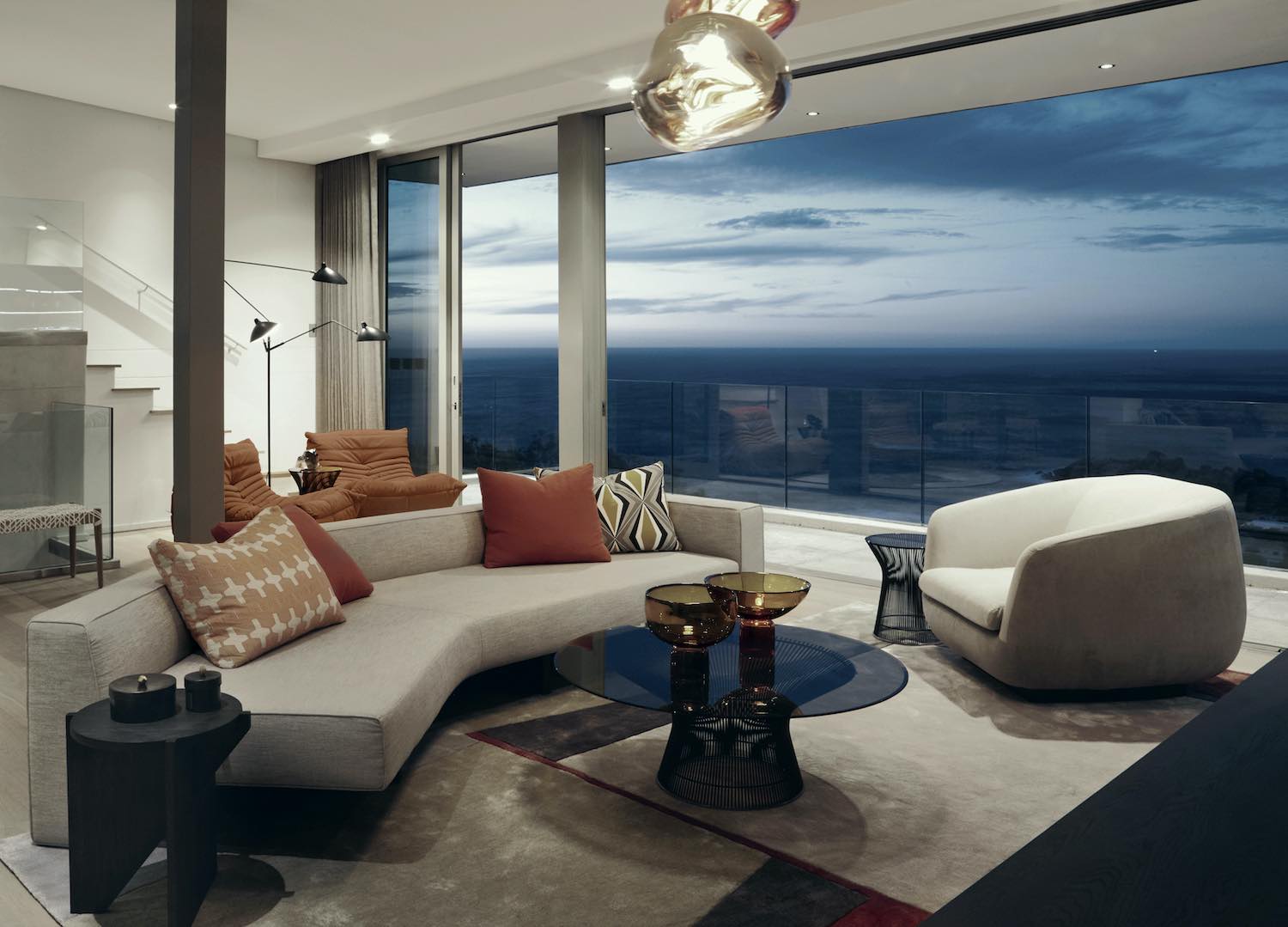
Luxury residential seaside home, La Belle Vue by Bomax Architects and OKHA interior design studio
Houses | 4 years agoLocated in a small beachfront community in South Africa, Project La Belle Vue was a complete architectural renovation and extension by Bomax Architects and an OKHA Interior Architecture and Design Project. Project description by architect: The house was to provide a place of sanctuary and repo...
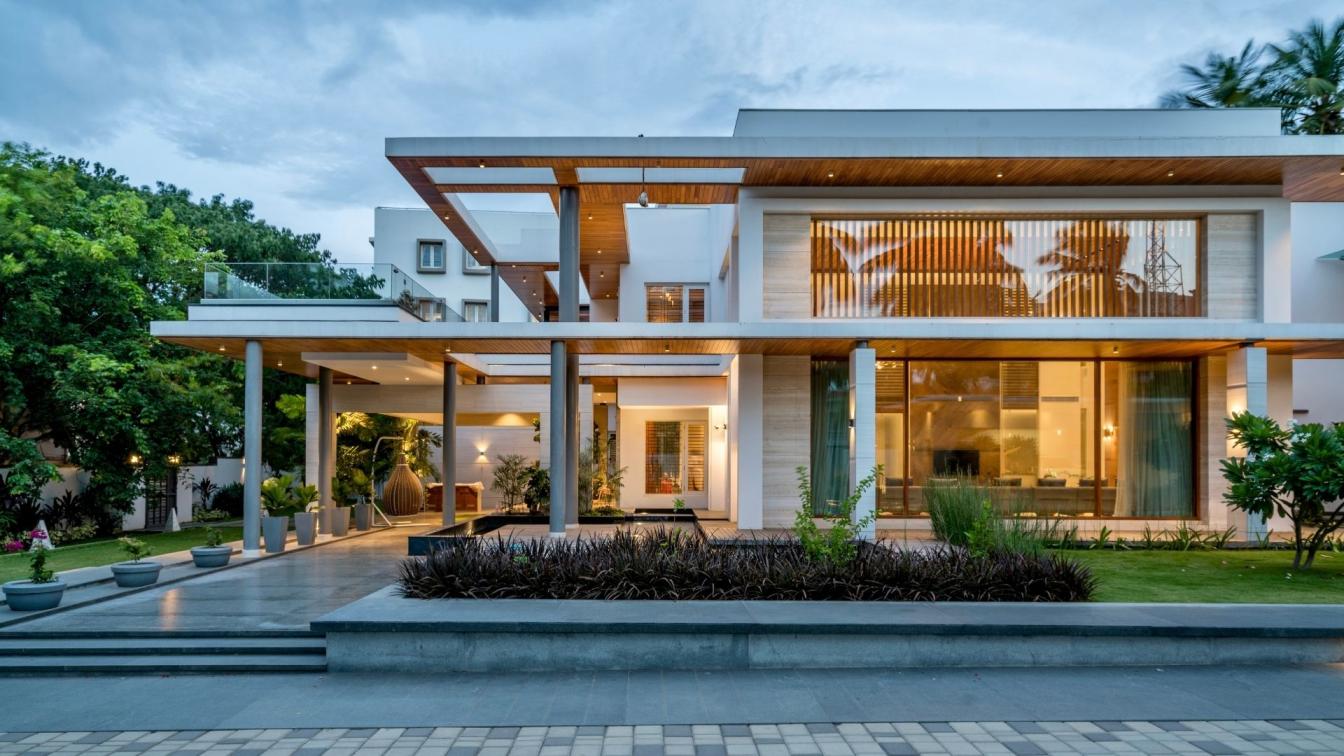
Adding a contemporary touch of architecture, the architect visualized the residence as a play of rectangular volumes by introducing various layers to the design as per the client’s needs and wants. Placed in a rectangular plot, the project makes the most of it by using a contemporary built form with well-planned green spaces around it.
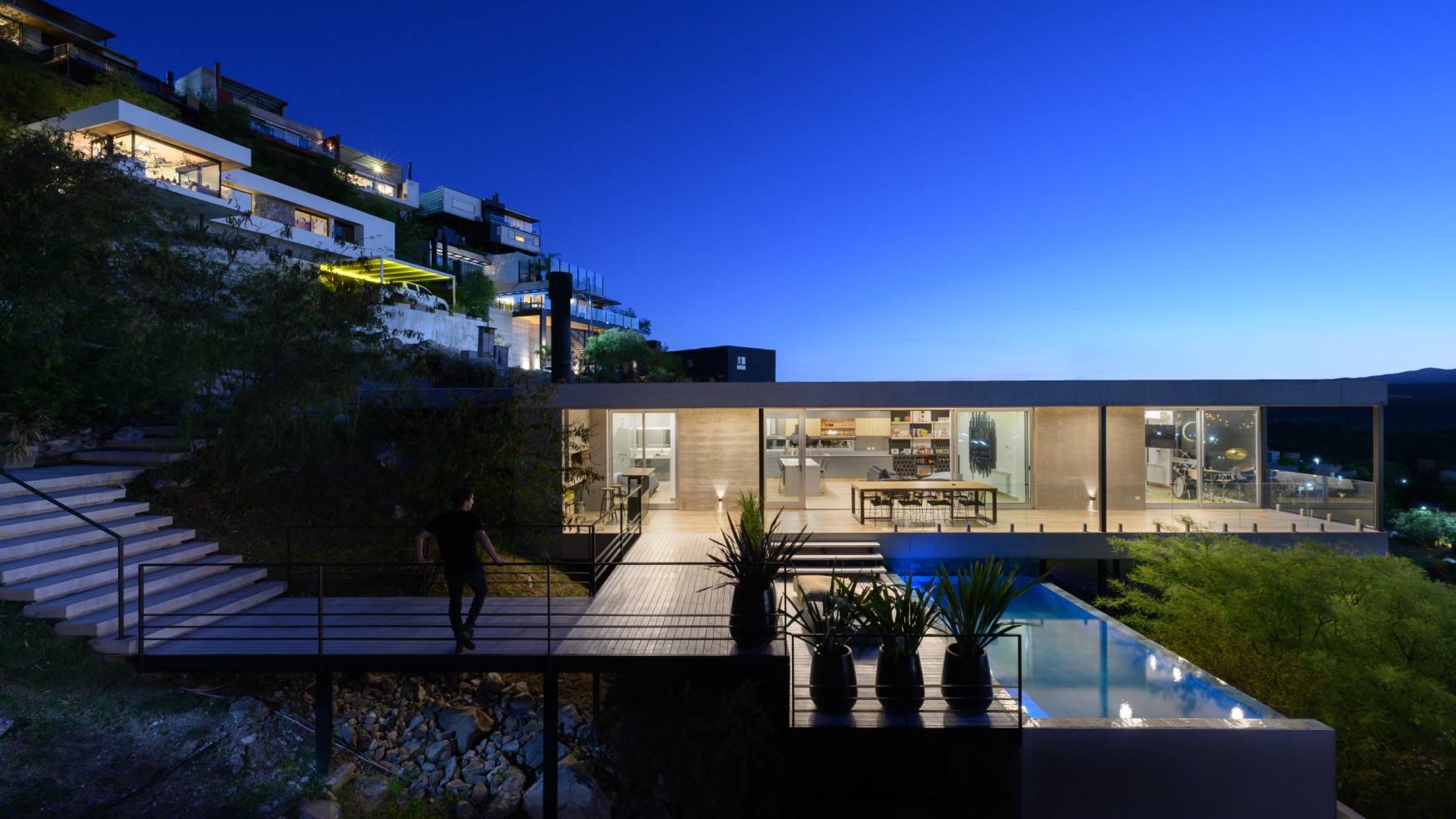
The dwelling is lies in a longitudinally shaped land, with a pronounced slope and situated in La Calera. The client’s interest was to preserve the view over Sierras Chicas, to protect himself from the west and to have a one-story house, which led to the placement of two separate bedrooms, each of them with its own independent entrance.
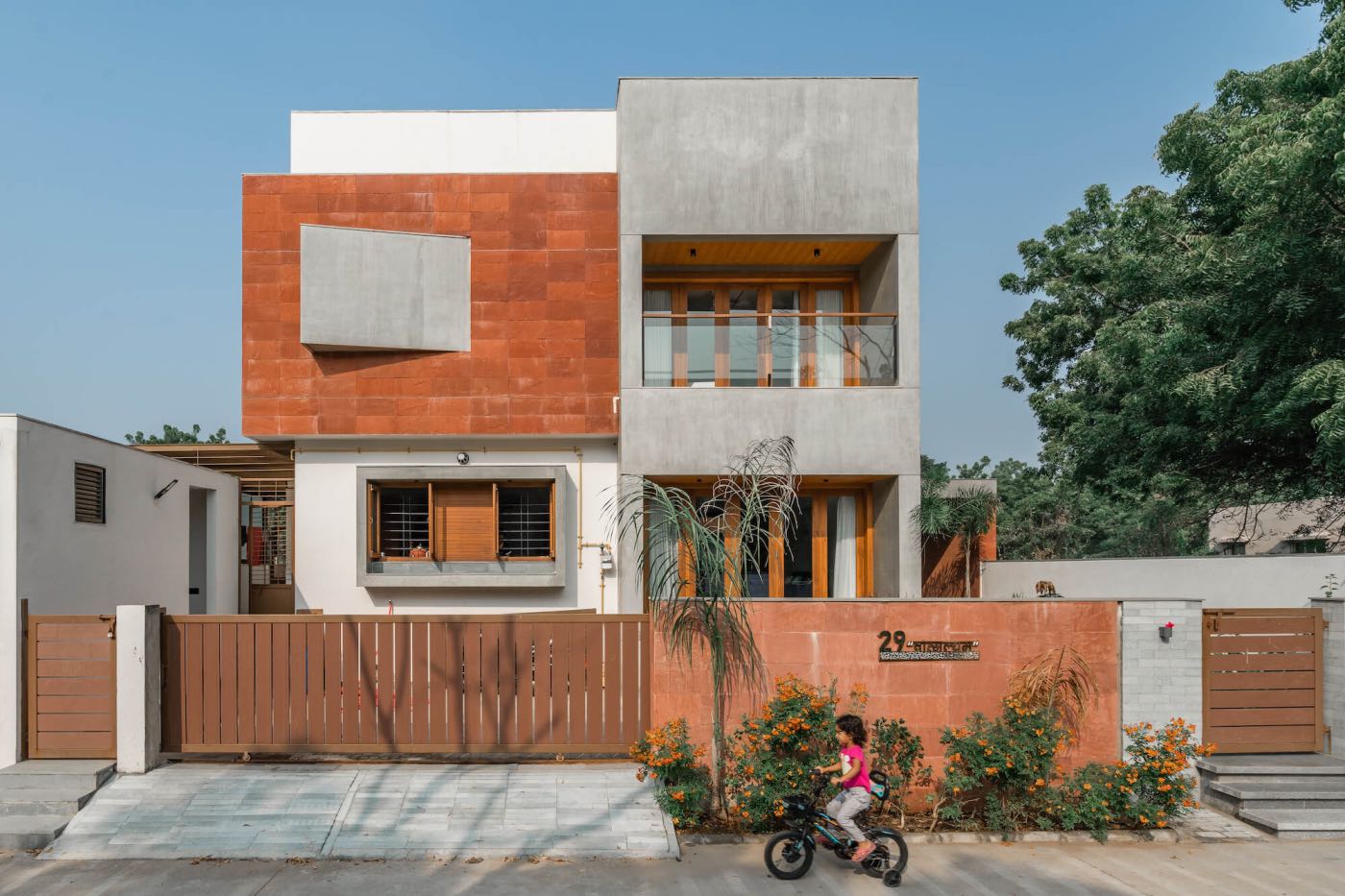
The Indian architecture firm Urbscapes led by Narendra Mangwani and Nidhi Parikh have recently completed Parallel Volumes residence located in Ahmedabad, India.
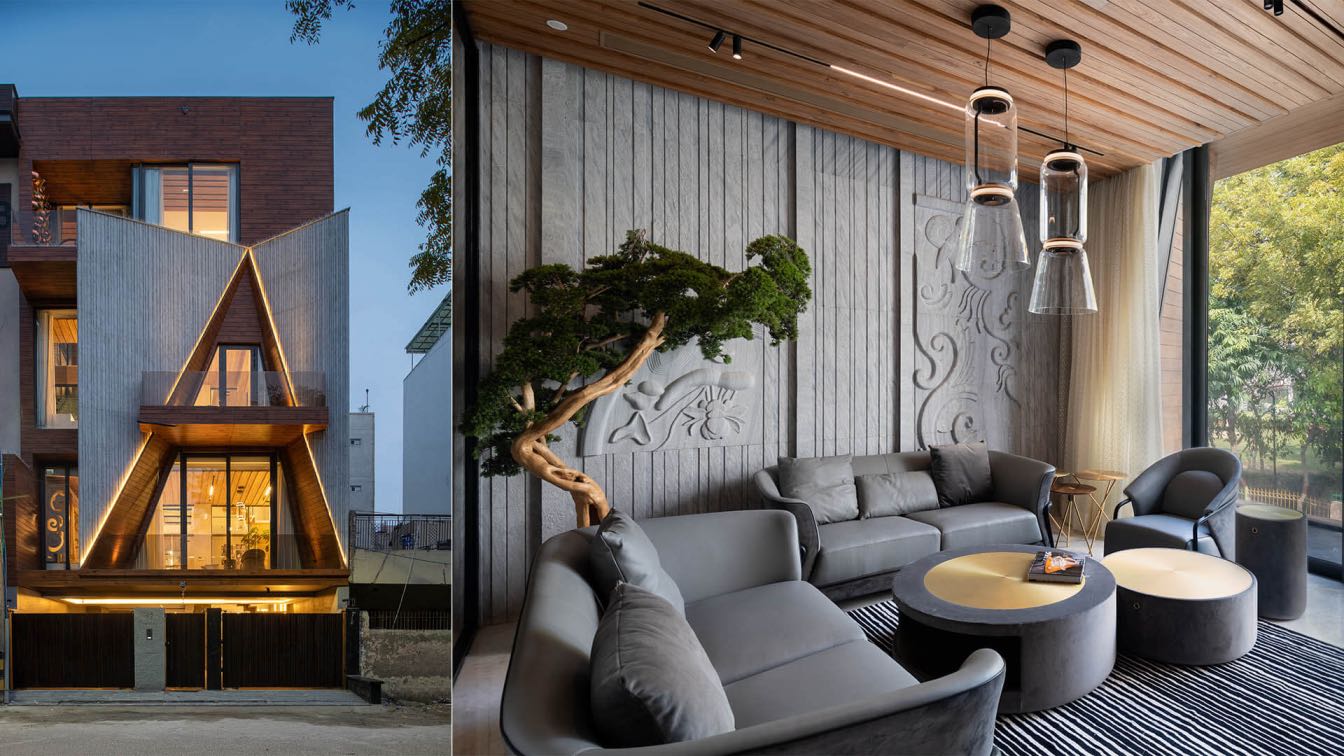
Completed in 2020 by Indian architecture & interior design firm Atrey & Associates, Somany’s residence located in the bustling neighborhood of Engineer’s Enclave, New Delhi.
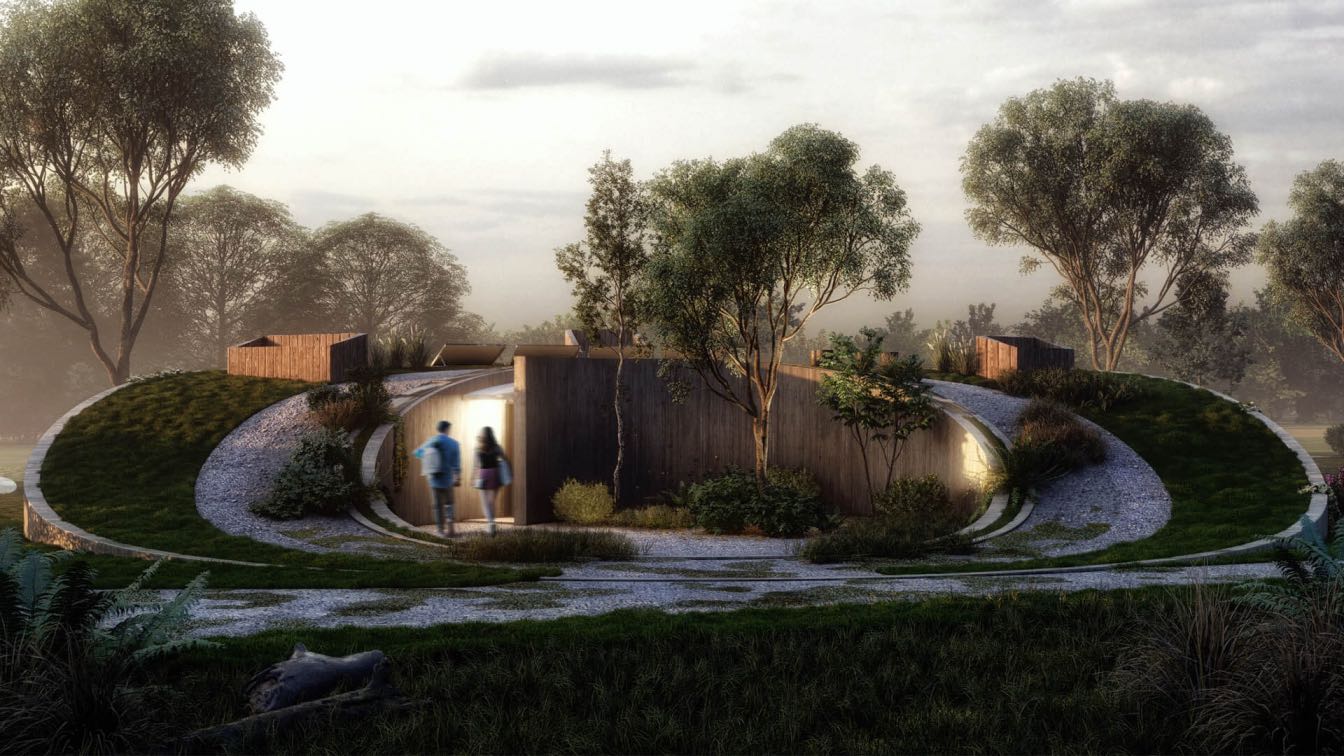
Just like human body, the way we position ourselves in relation to our surroundings is defined by our orientation. It’s not the same to be in front of something, than staring from a rotated angle. Ultimately, It’s Geometry what defines orientation.
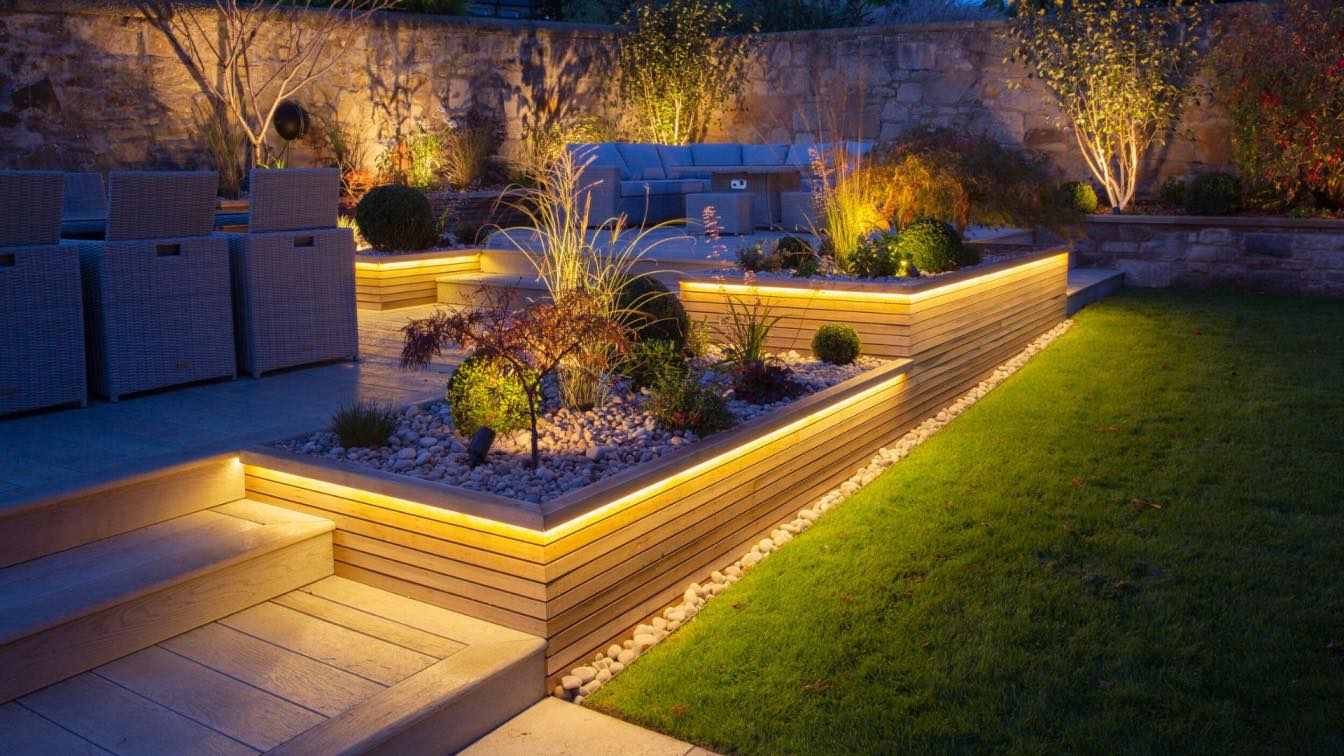
The outdoor space is often left out in building design, especially in the past. However, it’s no longer the case. The population has embraced outdoor designing as they do indoors. The main aim is to ensure continuity between indoor and outdoor spaces. However, others do it to add value to their homes.
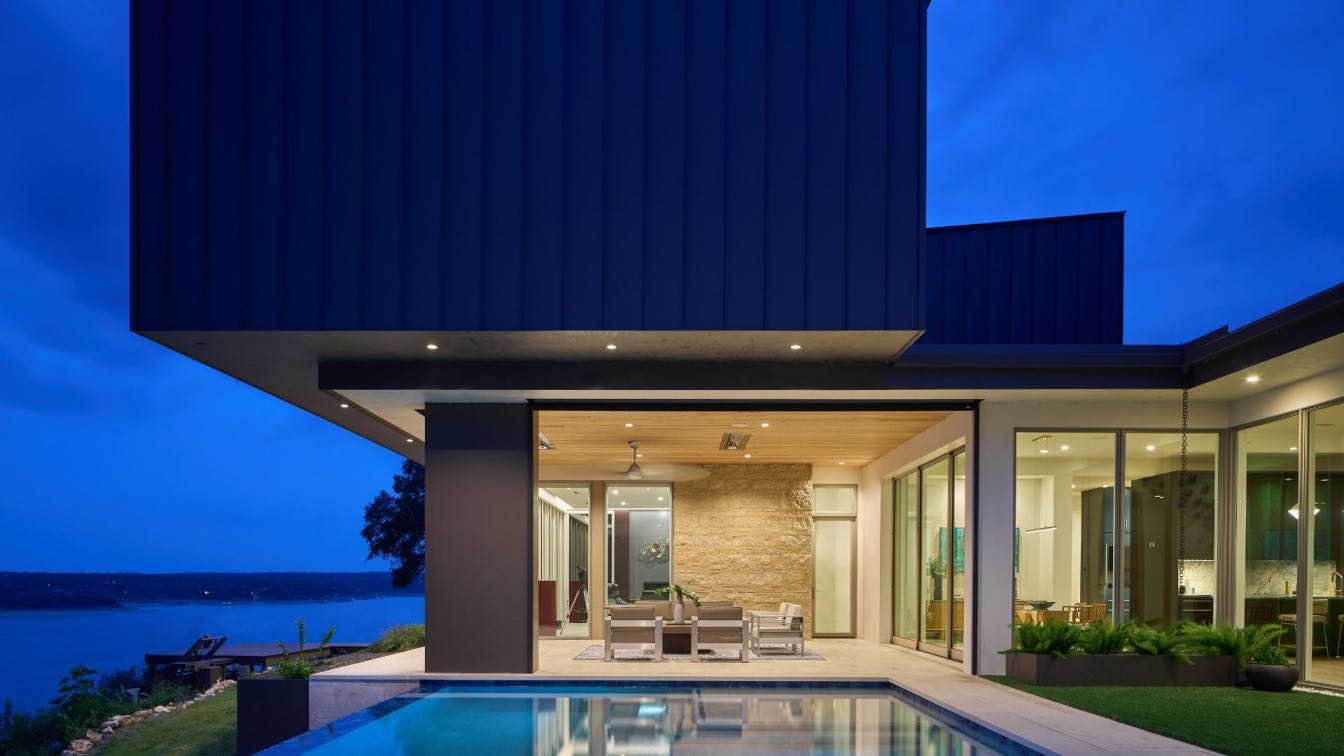
Hudson Bend Residence: LaRue Architects Designs a Cliffside Home with a Clad Metal Box in Austin, Texas
Houses | 3 years agoAward winning LaRue Architects designed a unique residence perched on a lakeside cliff with a 150 feet vertical drop, located on Austin’s beautiful Lake Travis.