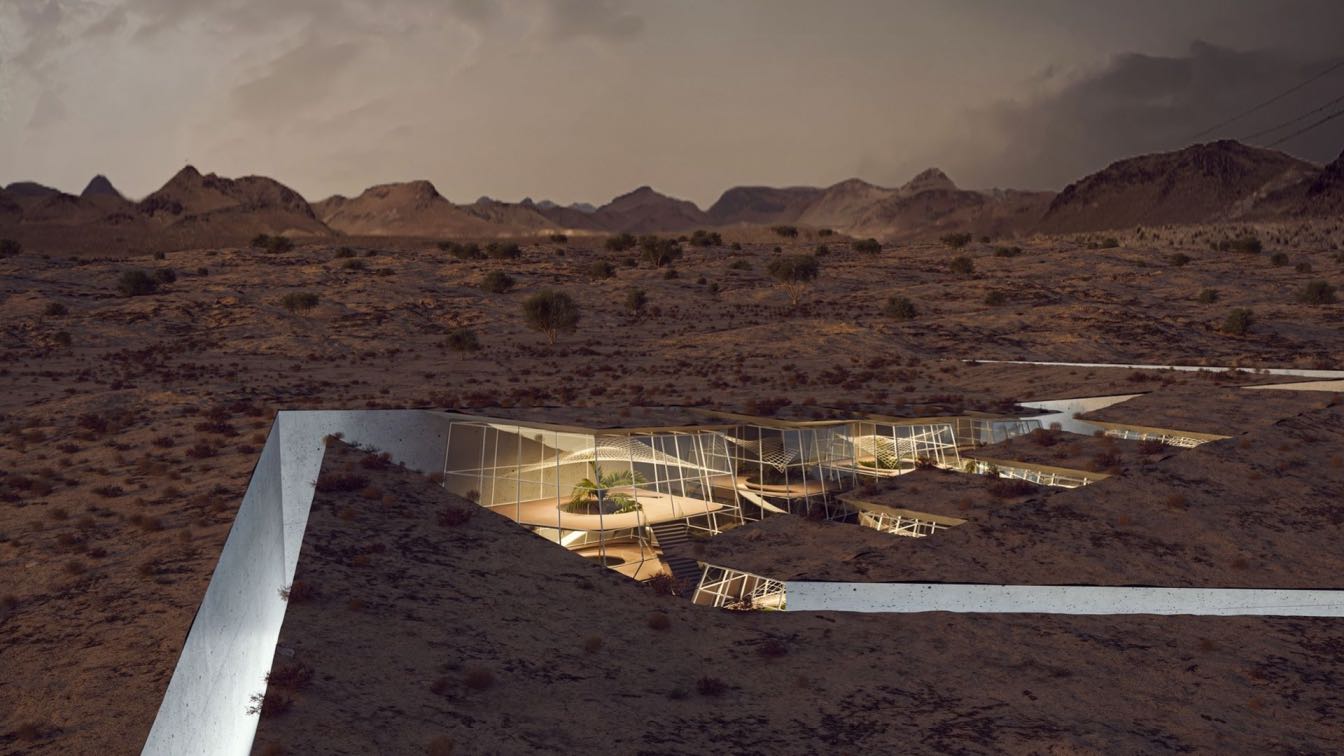
The man stared out the window. The water was calm and the speakers were playing Bach. Several solar storms had been seen in the orbits since morning, the latter damaging the protective cap above the hypogeum. The time to repair the cap was four hours, and it was seven hours before the next storm. All the plants and cells of the world were in good condition.
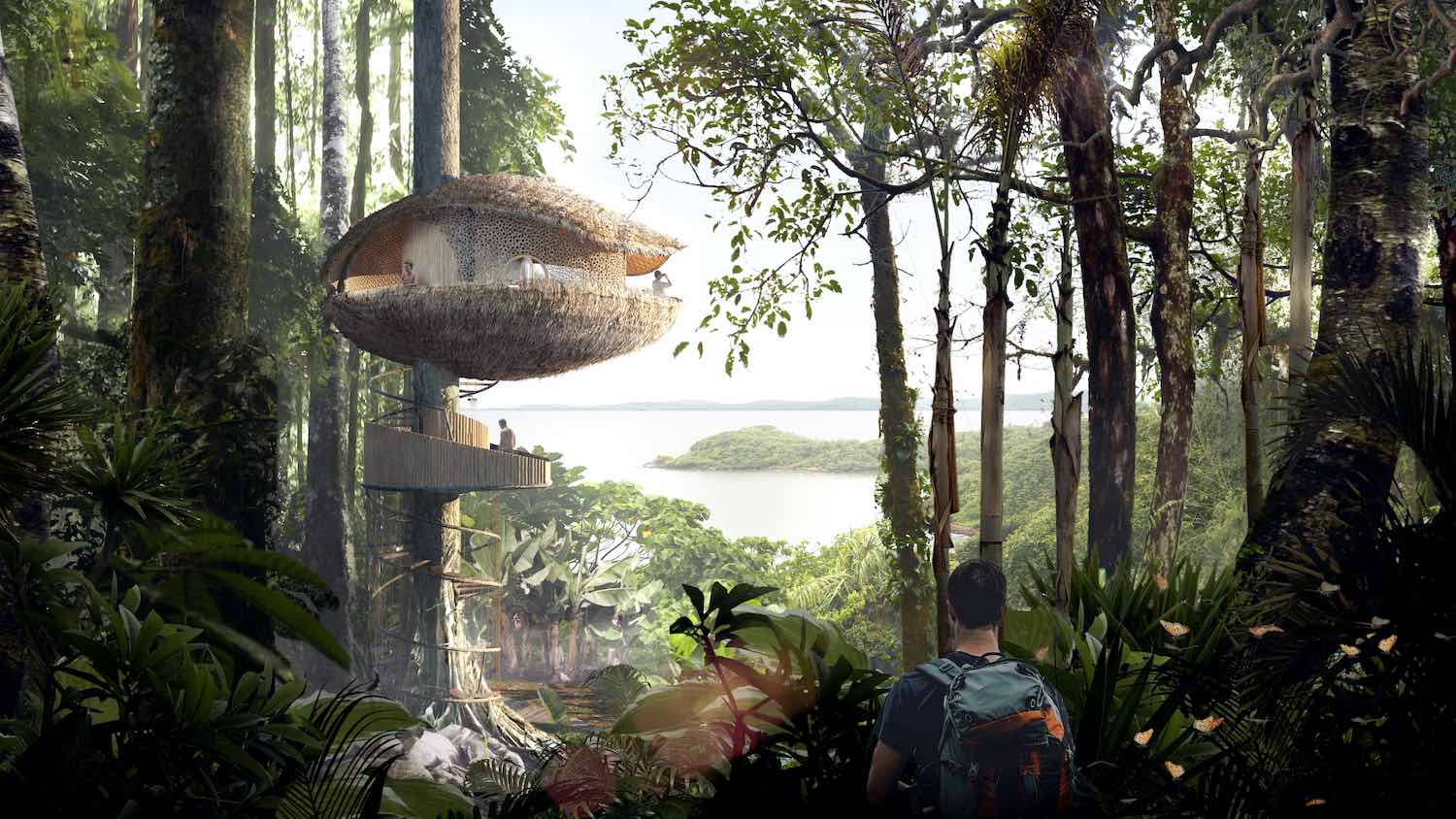
London practice Baca Architects have designed a sustainable eco resort for bíku in Bocas del Toro, Panama. Architect’s Statement: Baca Architects has designed a cocoa pod-shaped treehouse for an eco hotel located on a secluded Panama island, which is accessible only by boat. The practice was...
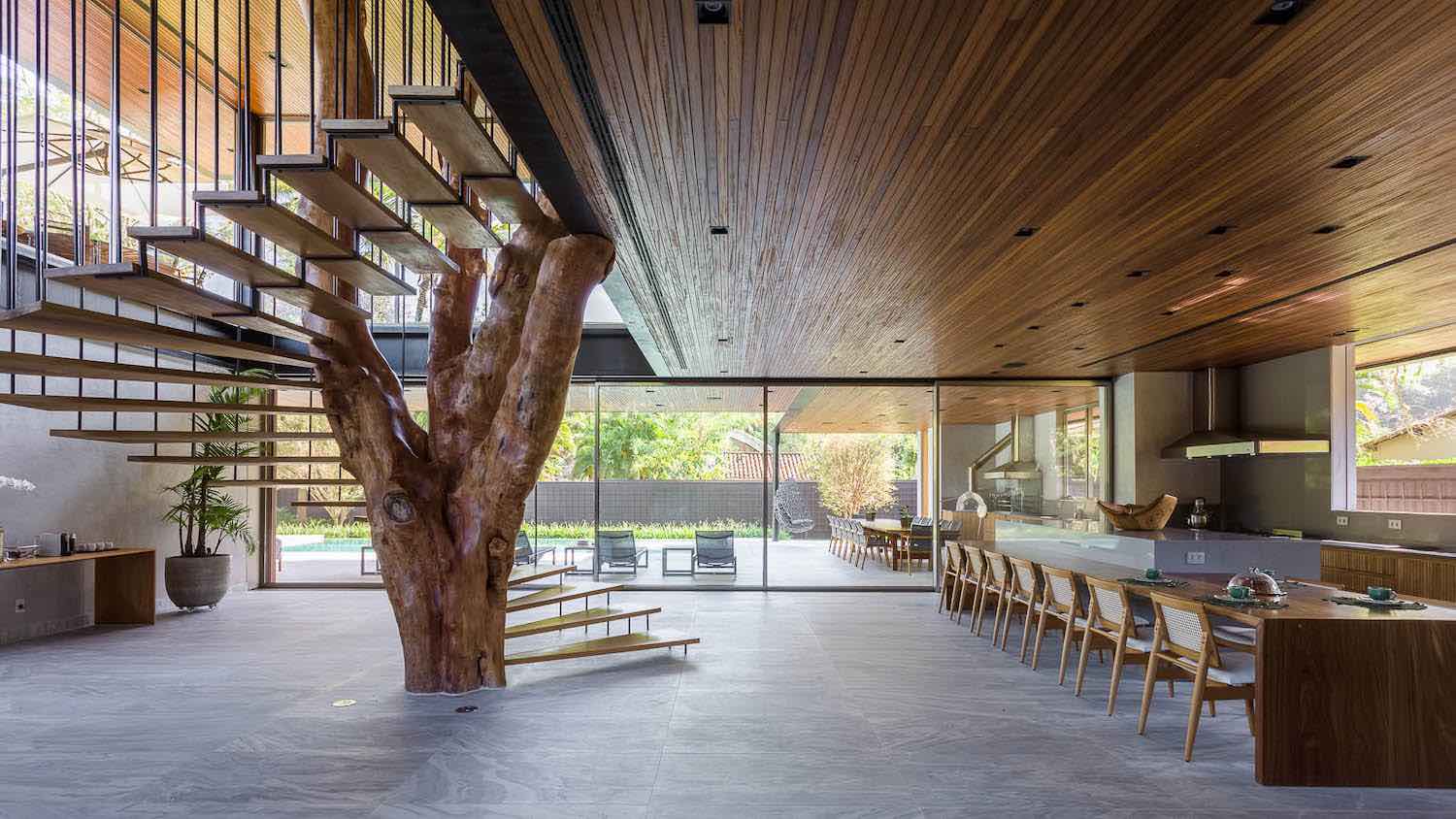
The Sao Paulo-based architecture firm Klam Arquitetura led by Anderson Muniz has descined Z.C. Residence, a single-family home located in Ubatuba, São Paulo, Brazil. Project description: Klam Arquitetura was invited to design this residence that should comfortably accommodate a large family. T...
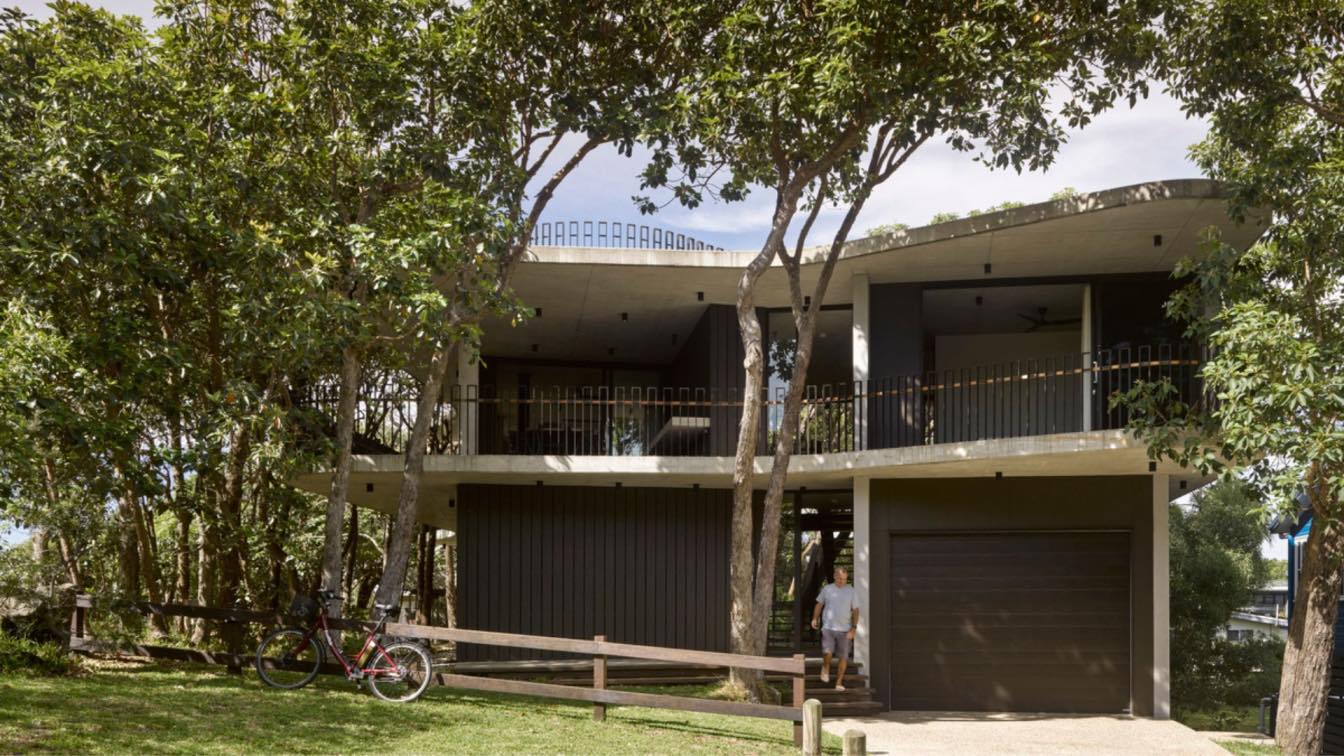
Drawn to the extensive vegetation rather than the views to the ocean, the client’s brief asked for an experience “like camping amongst the trees, but without the tent”. Rather than optimising views to the ocean that may be lost over time as the foreshore vegetation matures, this home is thoughtfully woven between the existing stand of Brushbox trees on the site.
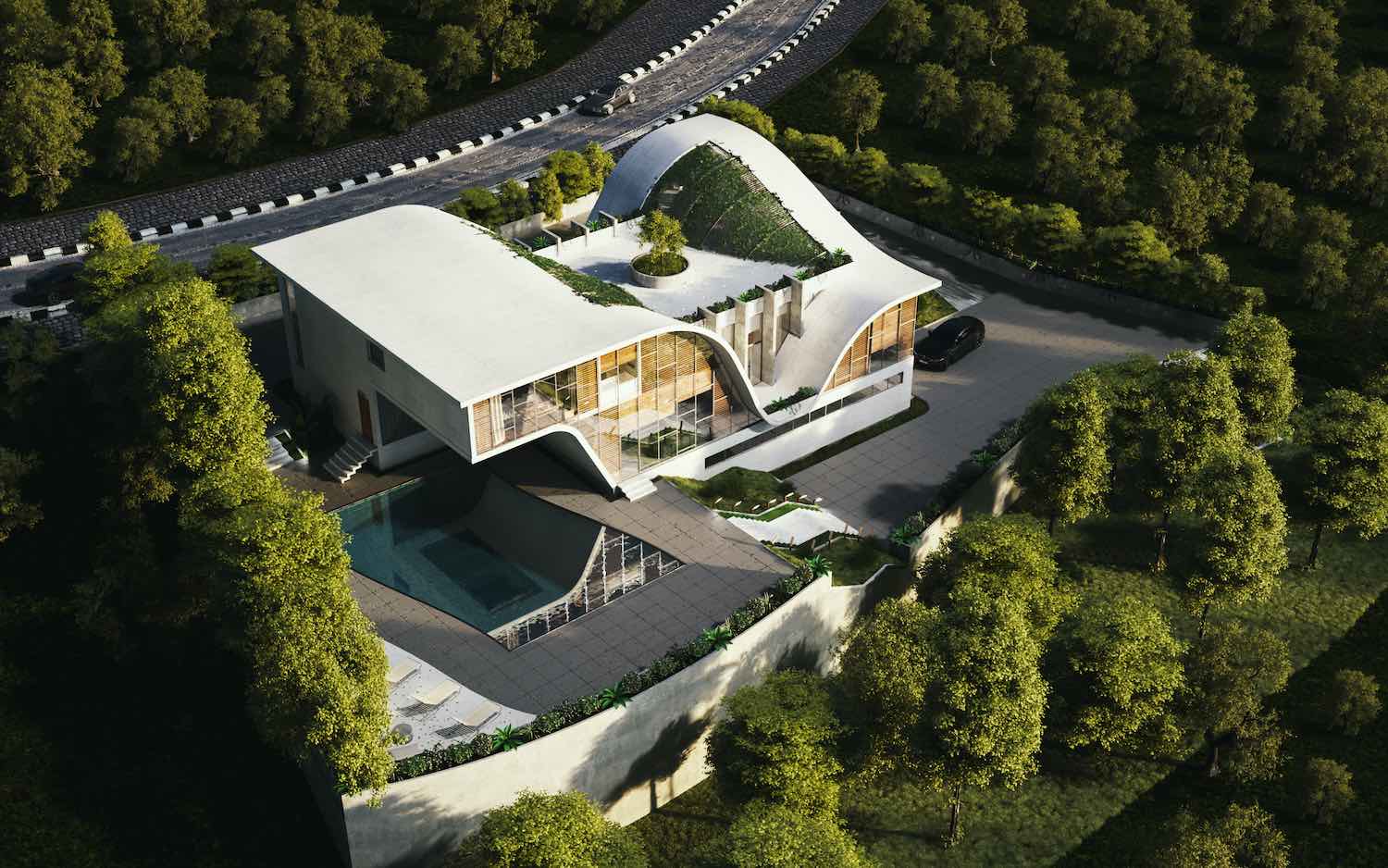
The Iranian Architect & Interior designer Milad Eshtiyaghi has designed "House No. 11 a modern residence that is located in Sotogrande, Cádiz, Spain. Project description by architect: According to the climate of the project site located in the warm wet area, natural ventilation is very import...
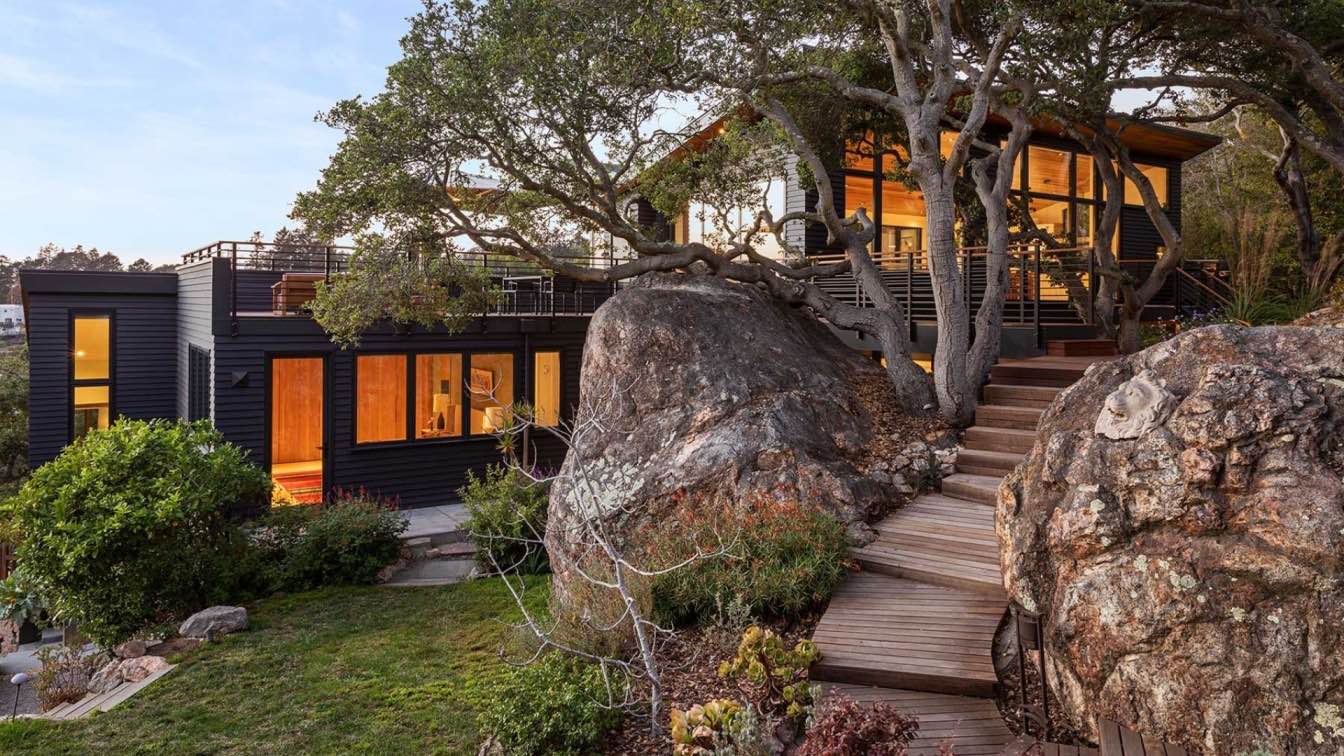
Our clients bought a small house on a beautiful lot with many large boulders and live oak trees in the Berkeley hills with the idea to capture unused views and make space for three generations. The house, which melds influences from the clients European and Japanese heritages, is nestled between the natural features of the site so as to preserve as much of site as possible.
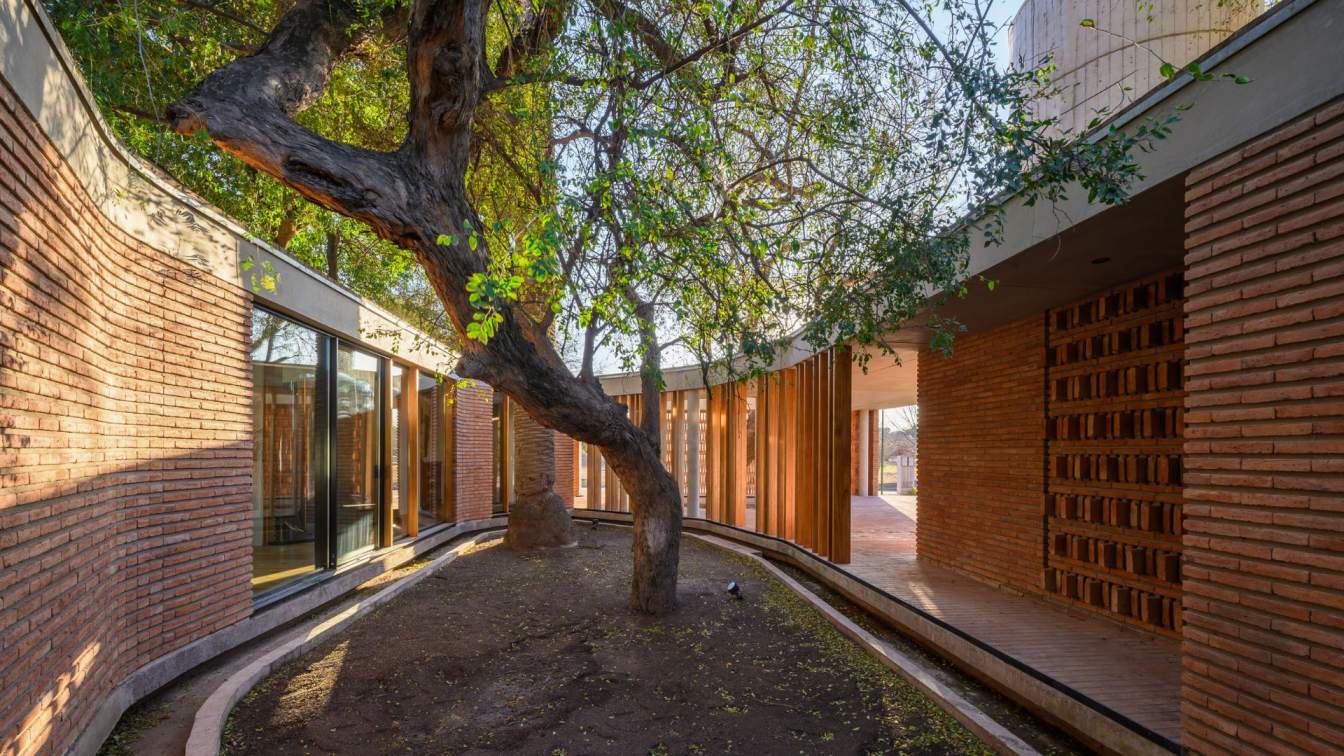
The house unfolds among a profuse trees vegetation, reason why detecting the voids available became a priority, being these the configuring spaces of the social area of the house, while towards north the rectangular prism of private areas was disposed, both connected through a circulation surrounding the main courtyard.
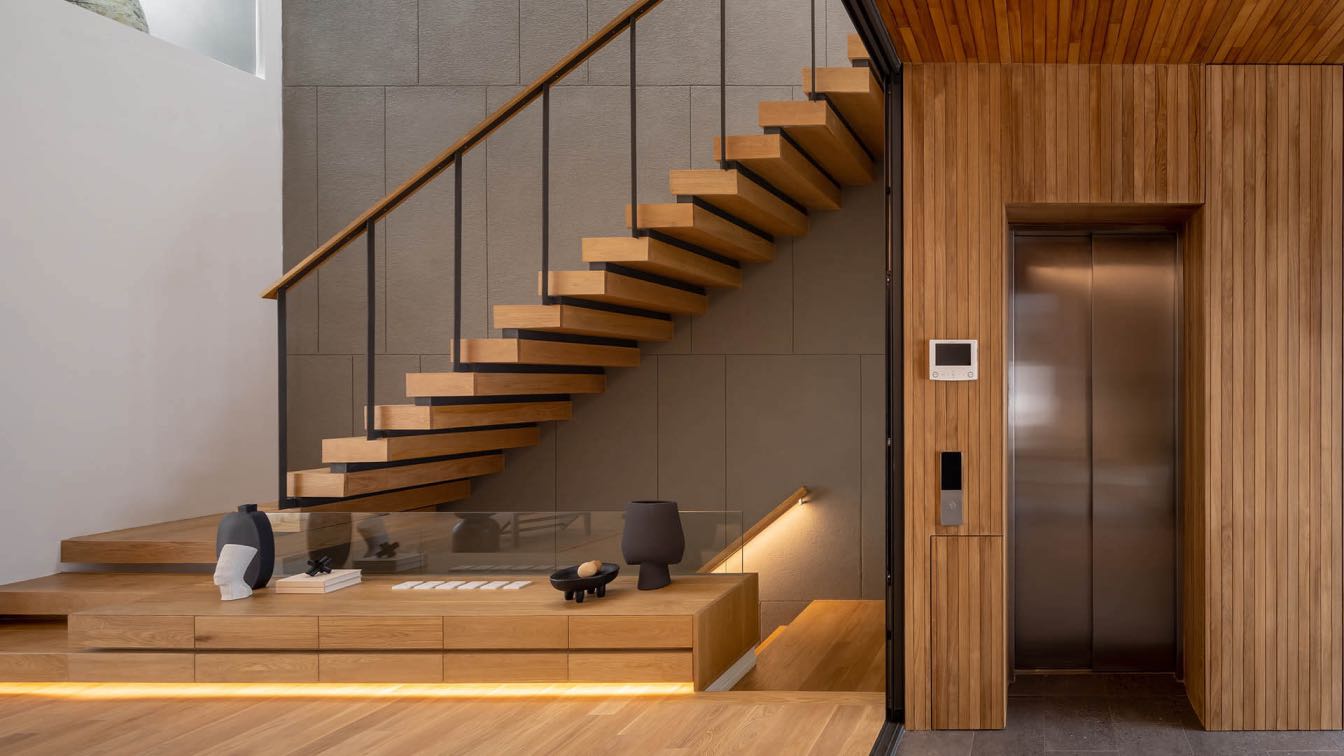
HOF UDOMSUK: Home and Office in Bangkok, Thailand by IF (Integrated Field)
Office Buildings | 3 years agoThe design and development of a ‘home and a workspace’ to be in the same physical space is the brief that UNI-Living needs to decipher and translate. This real estate developer is co-founded by architects contributing as the key figure in the investment and real-estate aspect of the company.