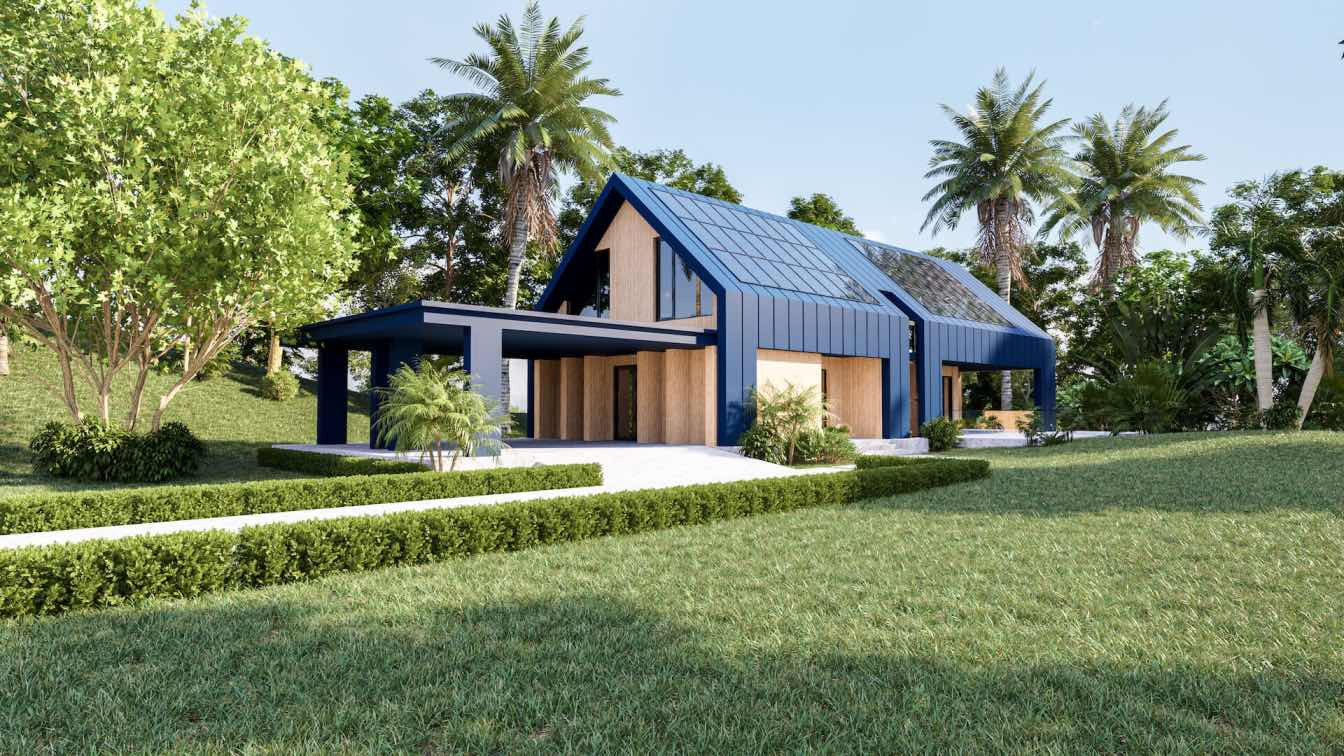
Solar energy is becoming increasingly popular as an alternative source of energy not only for commercial buildings but also for homes. Since it’s safe and sustainable, there’s no danger in maximizing solar energy for your household needs. You can leverage the tips above to make the best use of your clean energy.

The concept of this article is not to speculate enigmas, only to make clear what differentiates "tree architecture" from "protest architecture" and This idea is derived from the cruel cutting of trees. This is an architectural project to protest against the cutting of trees.
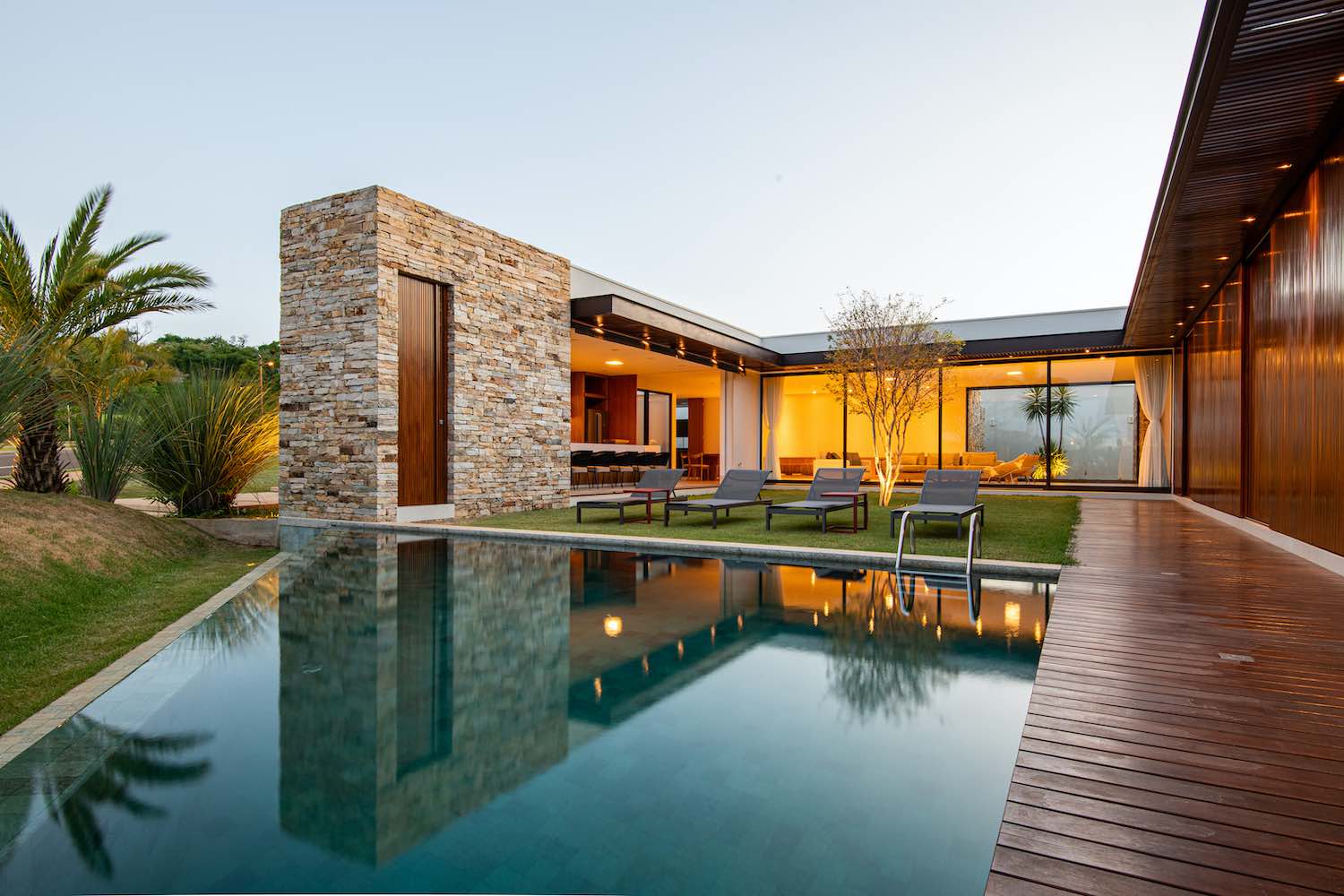
The São Paulo-based architecture and engineering office lb+mr led by Mila Ricetti has designed Casa KT a single-family home that is located in Condomínio Damha Golf, São Carlos, São Paulo, Brazil. Project description by the architects: The unconventional shape of the building land plus the req...
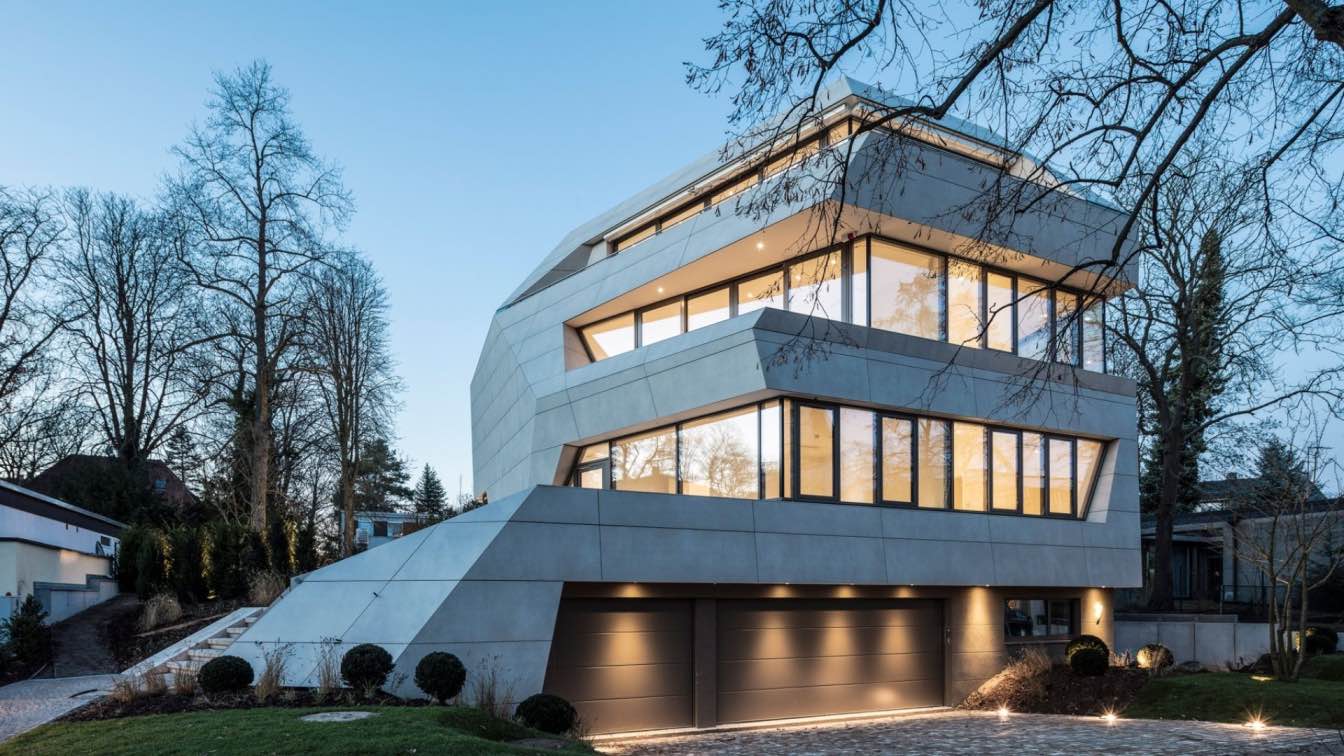
GRAFT’s design for a private villa in Berlin’s venerable Grunewald quarter presents a striking, modern interpretation of comfortable living in the city. It’s trapezoidal, sculptural form and modern architectural language symbolizes a boulder in a glacial landscape and differentiates it from its neighbours.
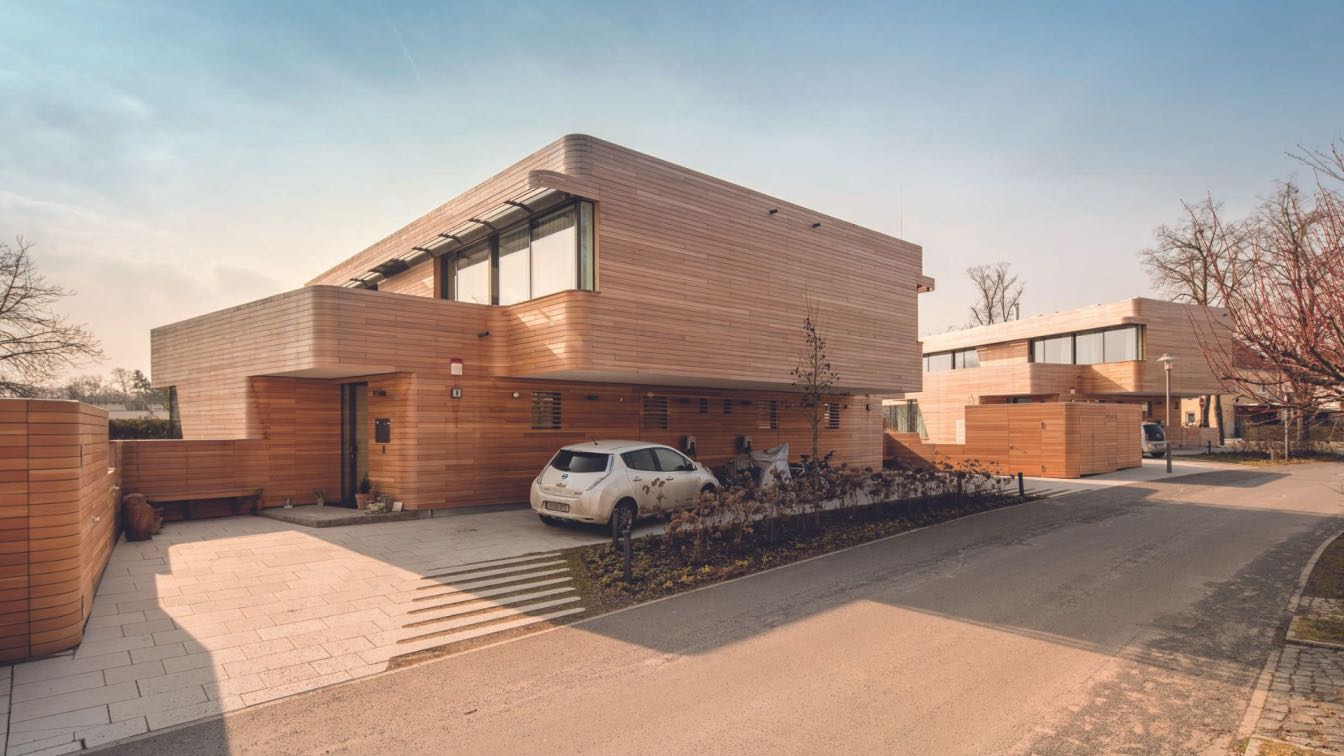
GRAFT’s design for a single-family house and two semi-detached houses combines the aspects of mobility, energy and healthy living with environmentally-friendly construction. The project’s holistic approach encompasses modern architecture, innovative building services and e-mobility as well as sustainability and physical health.
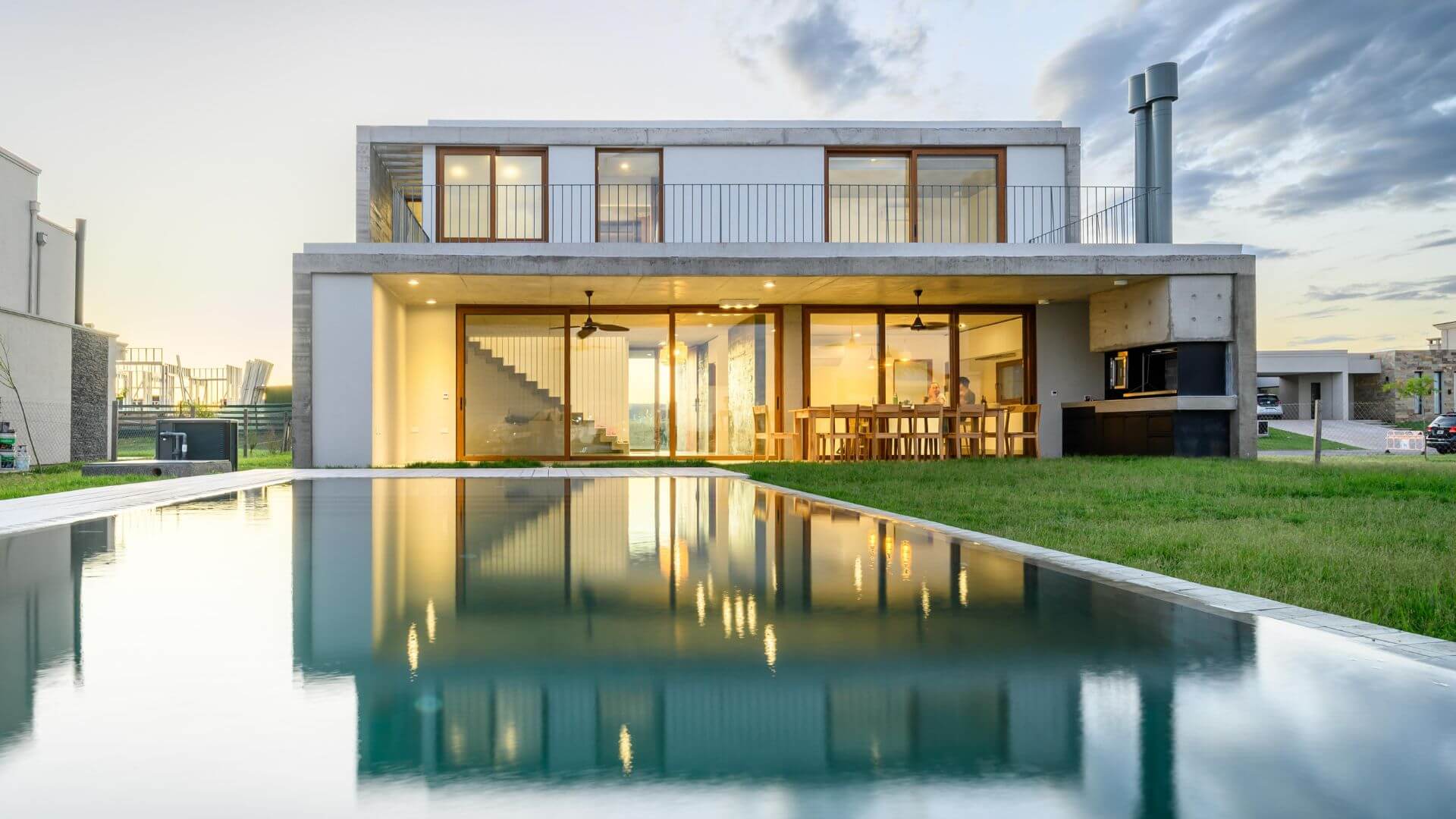
This house arises to order on a weekend house. Like any weekend house, the initial requirement is low maintenance and functionality, that is, well-connected spaces, especially taking advantage of the immediate views towards the lagoon.
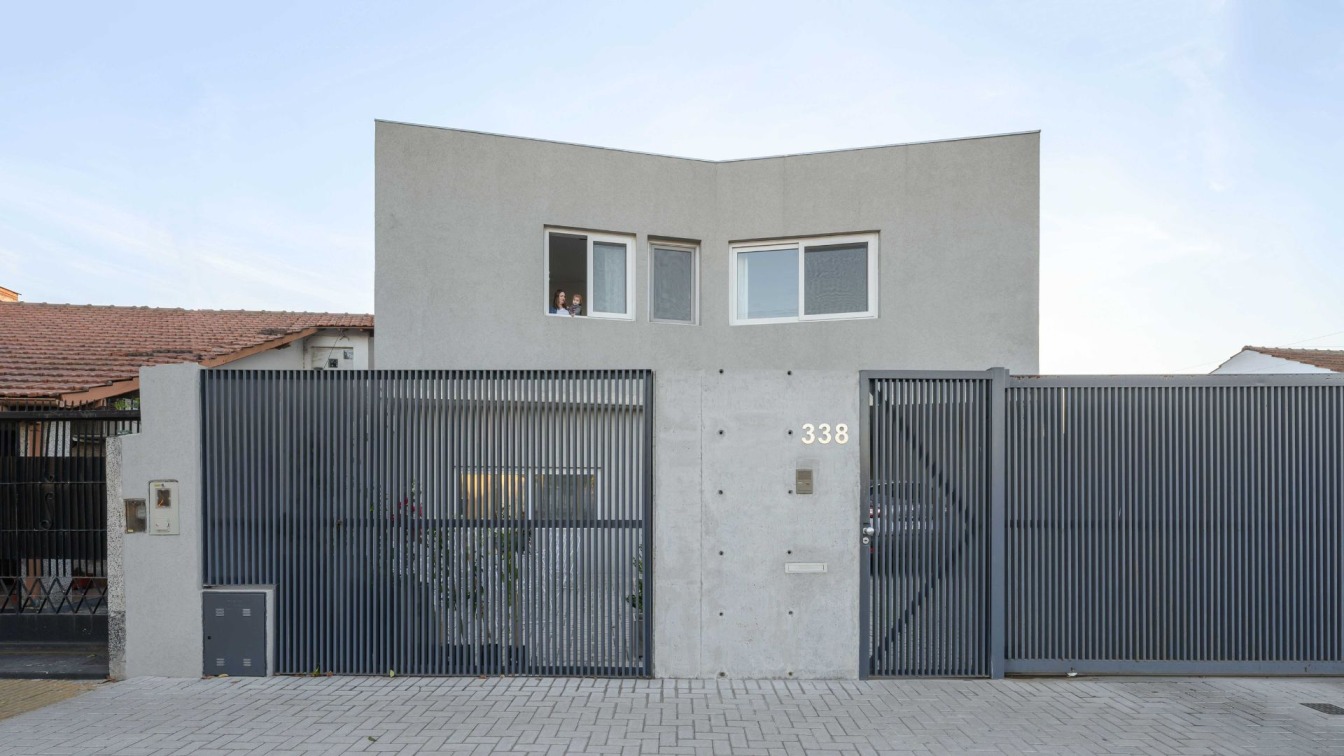
A single-family home located in the south of the province of Buenos Aires. On the front of the lot, a diagonal break through the typical rectangular lot of the urban grid. Based on this atypical arrangement, it is proposed to work on the morphology of the upper floor and its relationship with the views. The ground floor access has access through a semi-covered garage, immediately the living room with projection to the garden and pool. The kitchen and pantry finish giving the program to the ground floor while the upper floor is reserved for the more private program, four bedrooms and one suite.
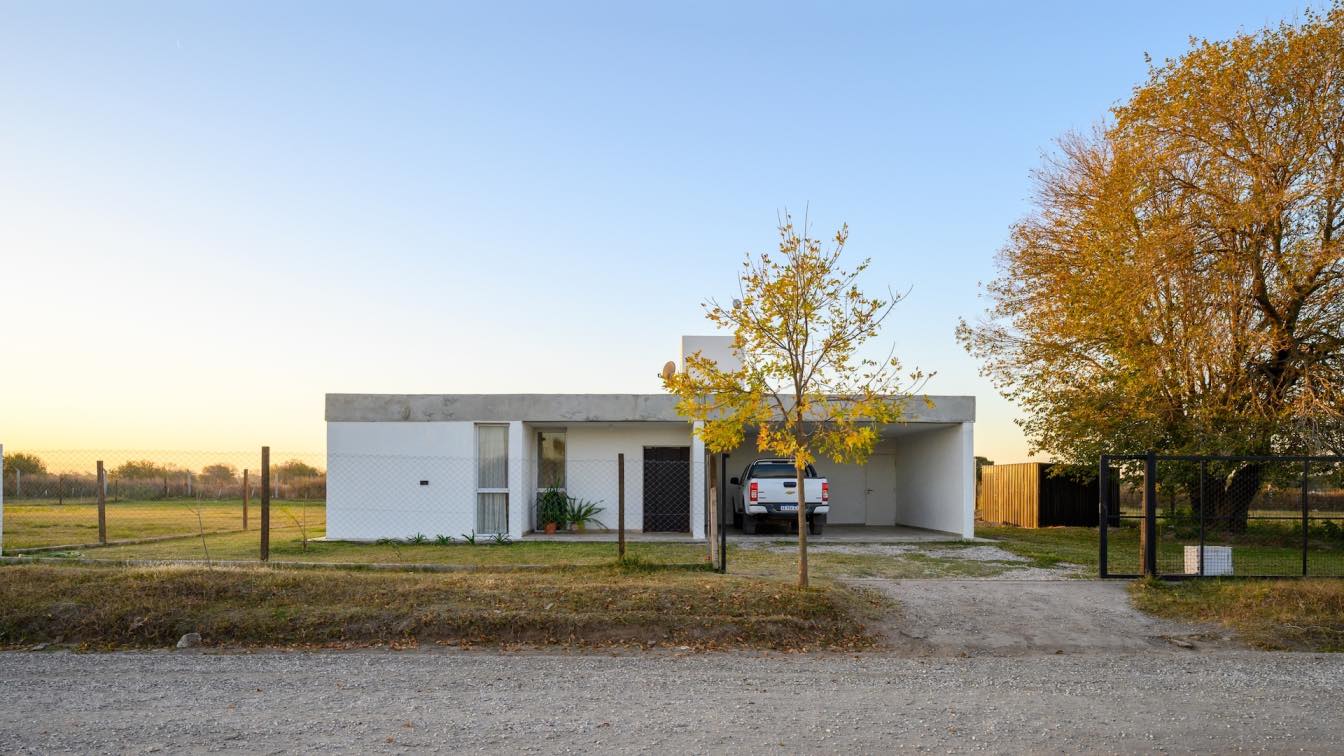
The house is located in a peripheral area to the south of the city of Córdoba, in a new urbanization far from the city, surrounded by farms for agricultural production. The challenge when facing this project was: How to intervene in the productive plain landscape of the suburbs of large urban agglomerations?