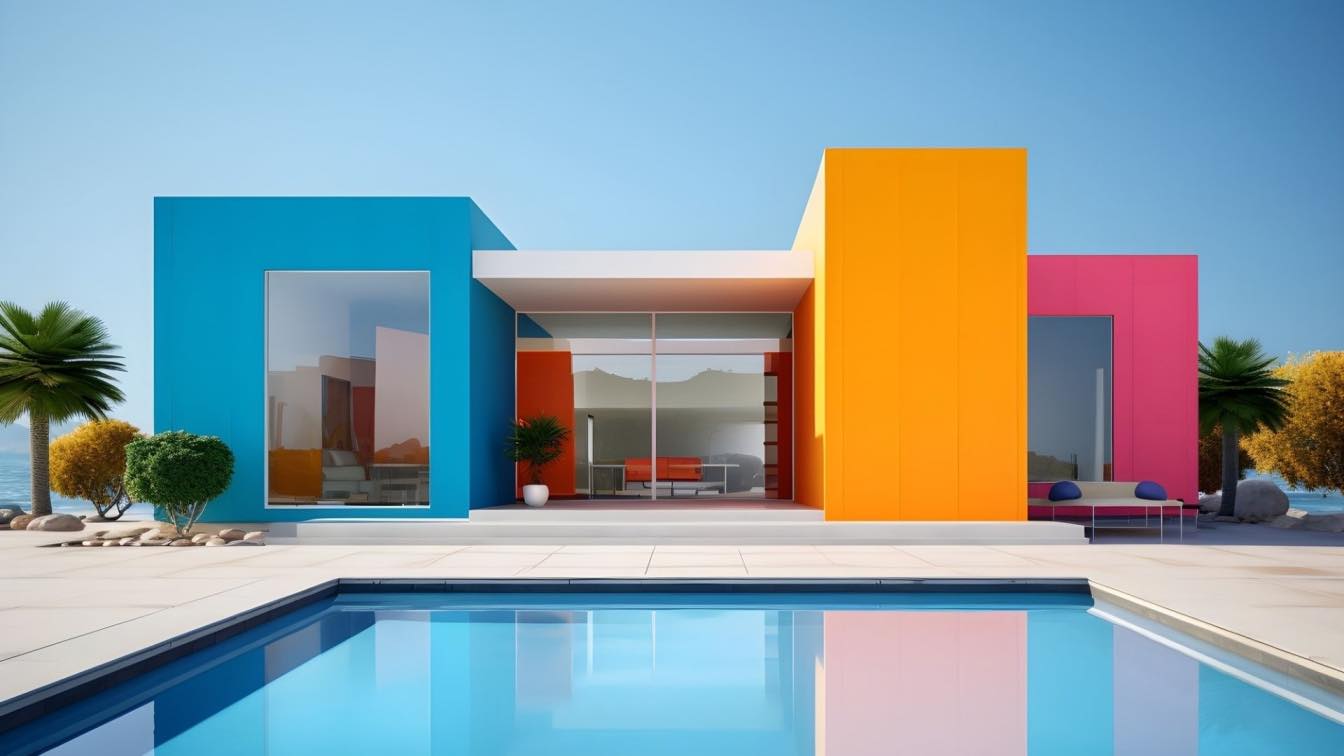
Revamping your home's exterior design opens the door to a world of exciting possibilities. Whether you want to sell your home soon or just want to make it more unique, this brief guide will uncover some innovative features that can transform your property’s exterior, making it more attractive, functional, and uniquely yours.
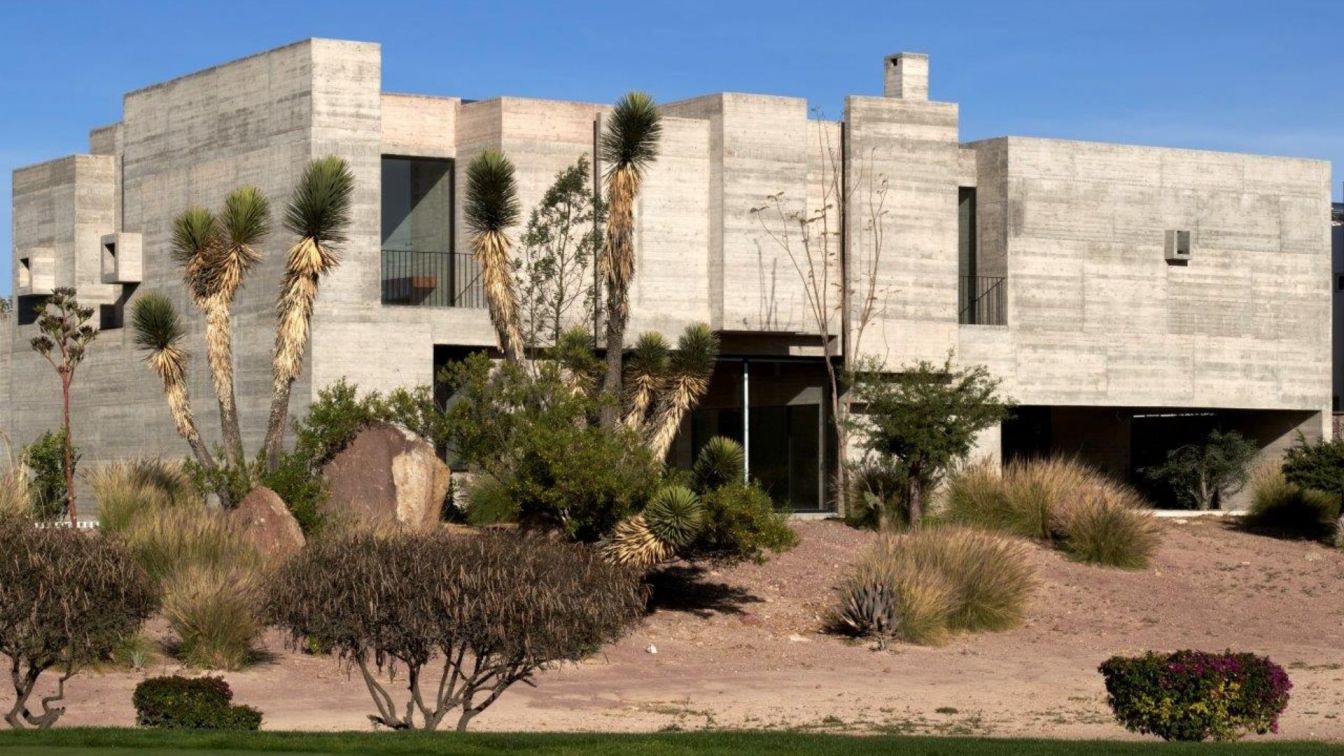
The HMZ house is located in la Loma Country Club in San Luis Potosi, Mexico. It is a two-story building that comforts mom, dad, and four children. The dad works in the construction business and wanted to develop a building, made out of concrete. everything made out of concrete was a challenge for our office since we focus on space and all the curiosities that make it interesting.
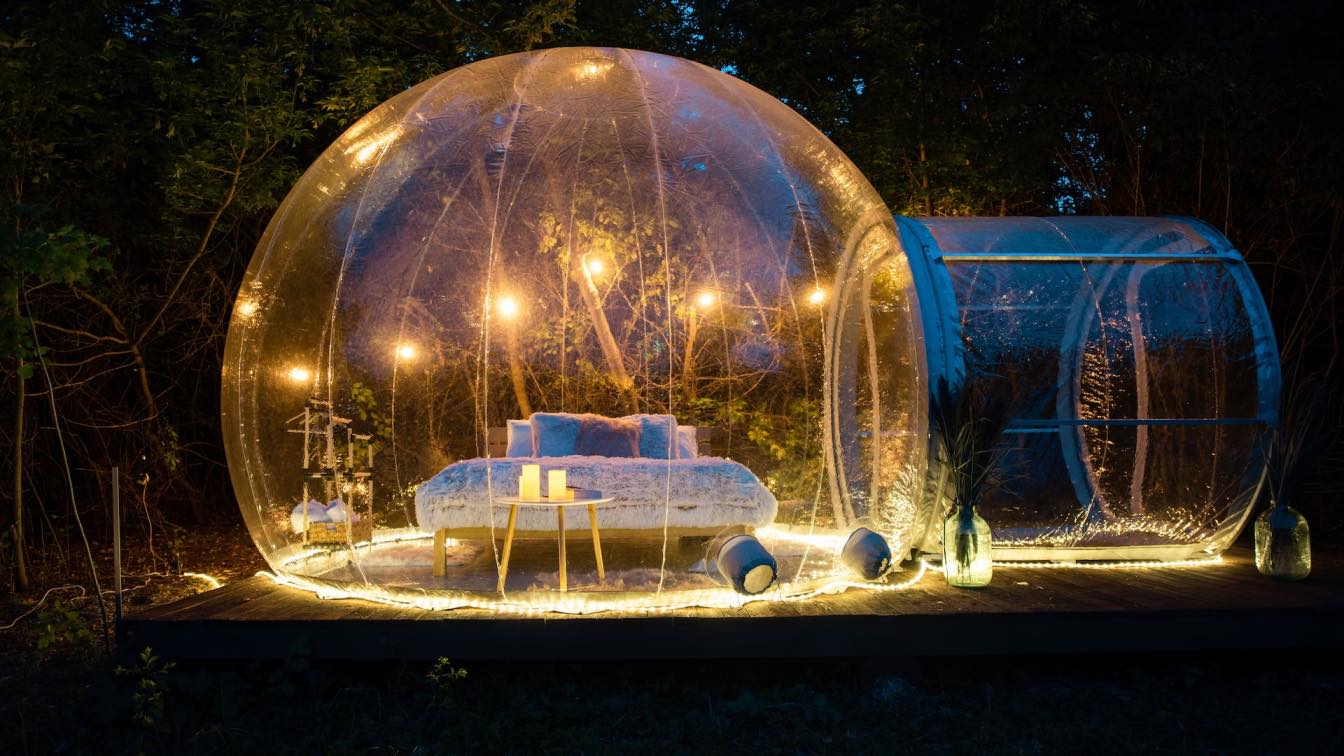
In the realm of outdoor design, lighting serves as the magical brushstroke that transforms the canvas of your outdoor space into a masterpiece of ambiance and elegance.
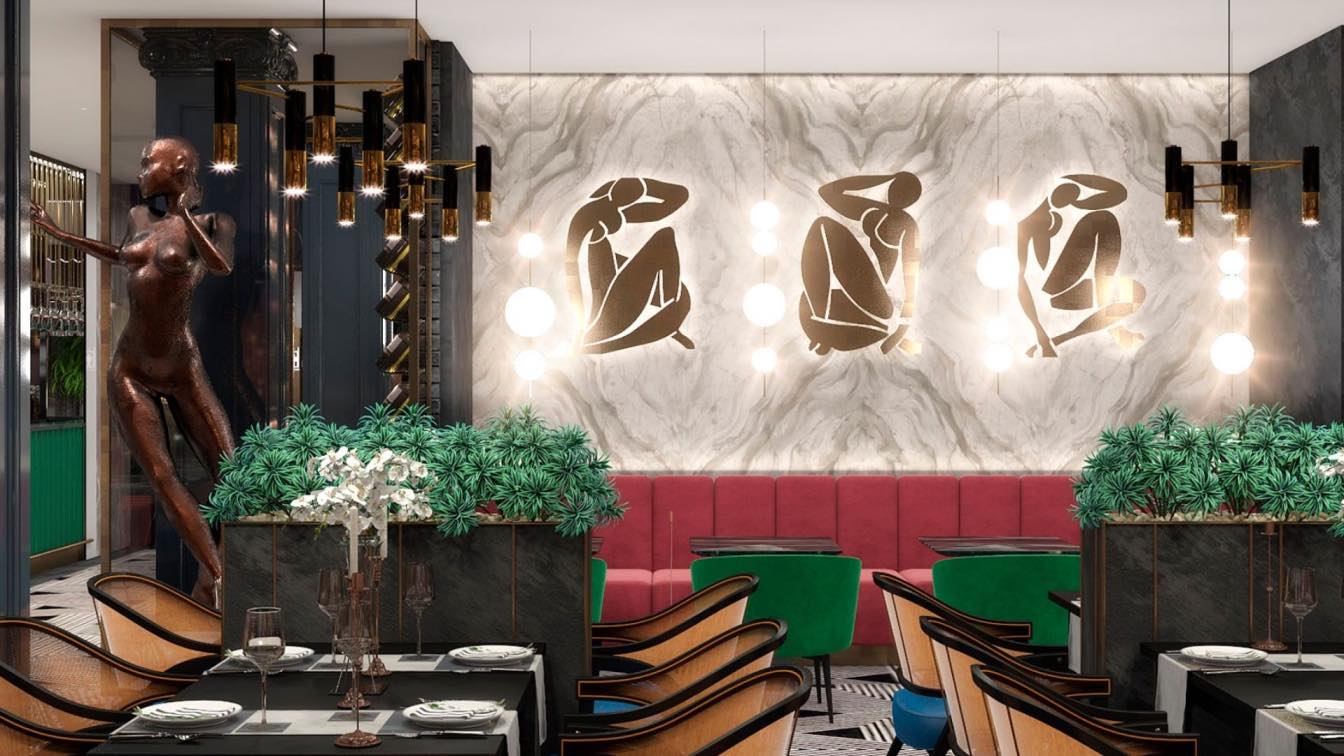
To make the interaction with space more harmonious, a sensory approach to interior design can be employed, combining visual elements, scents, sounds, and tactile properties. Vadym Ziuziuk, a Ukrainian architect with 20 years of experience and the founder of Znak Design Studio, explains how sensory interior design works and why it allows for deeper interaction between people and their surroundings.
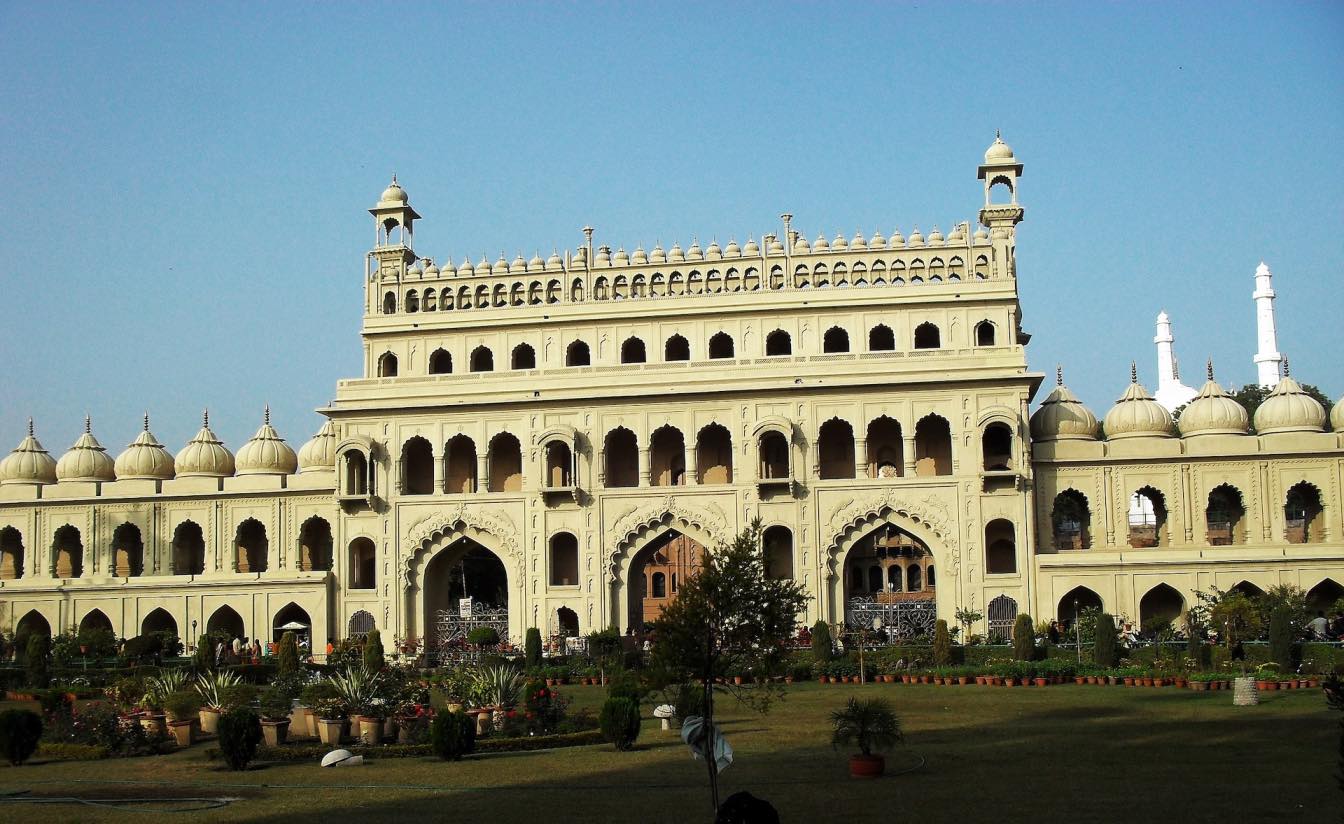
Dwelling in the most populous State of India- Uttar Pradesh, with a population of around forty lakhs, the ancient city of Lucknow no doubt enjoys a very unique and romantic aura around it. Yes, this historic capital city of the State, has been and still is, reflective of the rich tradition of the Nawabs of the yester-years.
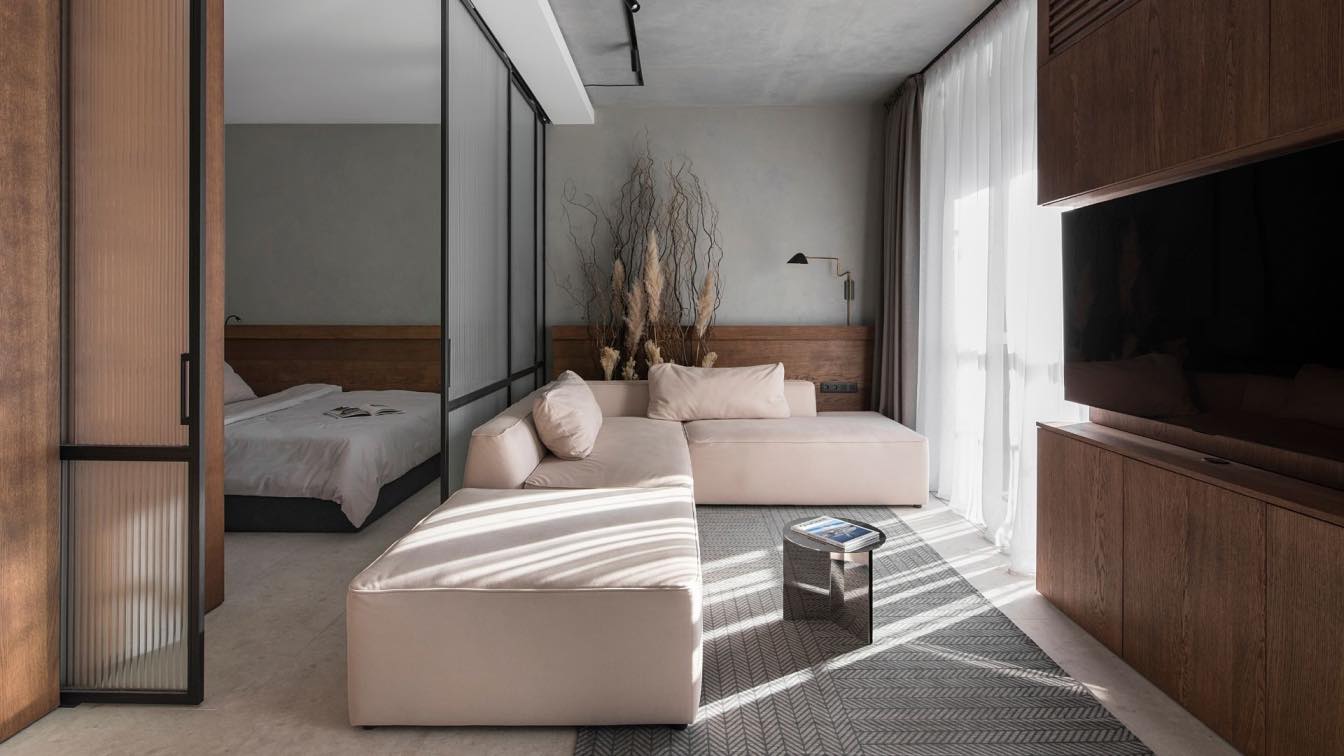
Less is more. Conciseness, aesthetics, practicality are the main three components that have turned the one-room apartment Greenville 4553 into a home oasis of comfort and functionality. The design of the apartment is an ensemble of wood, textured walls, and a light color palette.
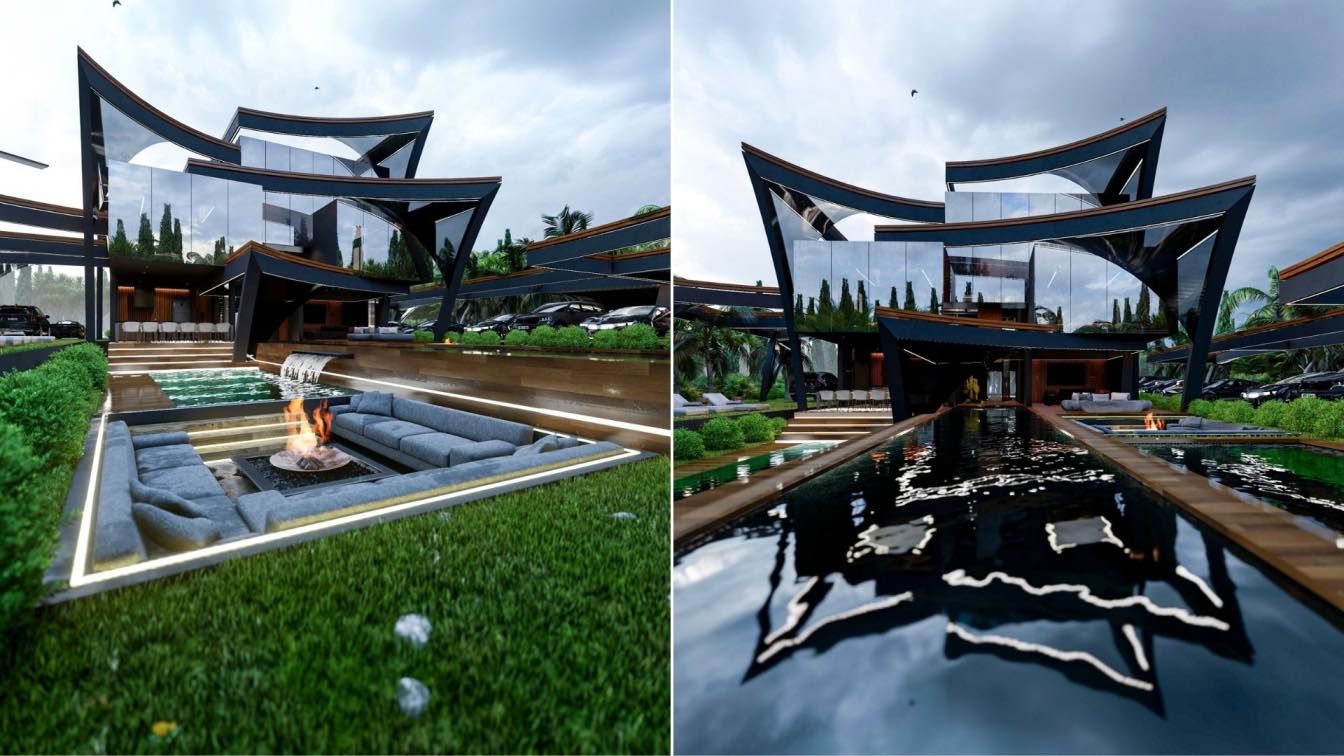
Immerse yourself in a two-story architectural marvel that defies convention. Imagine a place where straight geometric shapes merge with graceful curves, creating a space that redefines perception
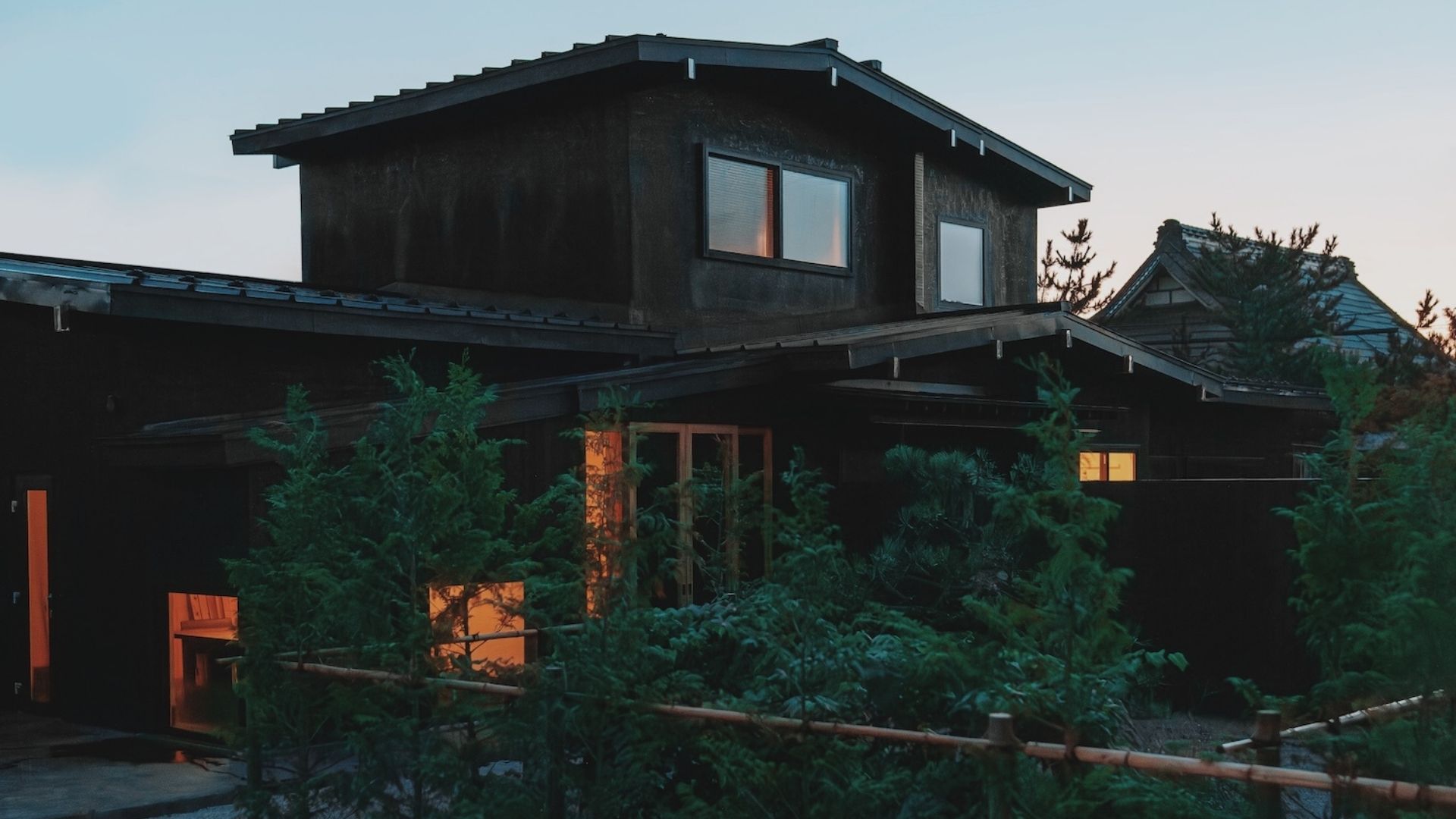
1950s Japanese farmer's house transformed into modest hotel with U-shaped gardens
Hotel | 1 year agoKOMORU Goshogawara is a small hotel located in the outskirts of Goshogawara in Aomori, Japan. There is Mount Bonjyu in the east, and the Iwaki River with Mount Iwaki as its headwaters in the west, with the vast Tsugaru Plain. Goshogawara in Aomori is surrounded by beautiful mountains and rivers. In this quiet place, we offer the opportunity to spend time with yourself and hope that you will embark on a spiritual journey to the fullest.