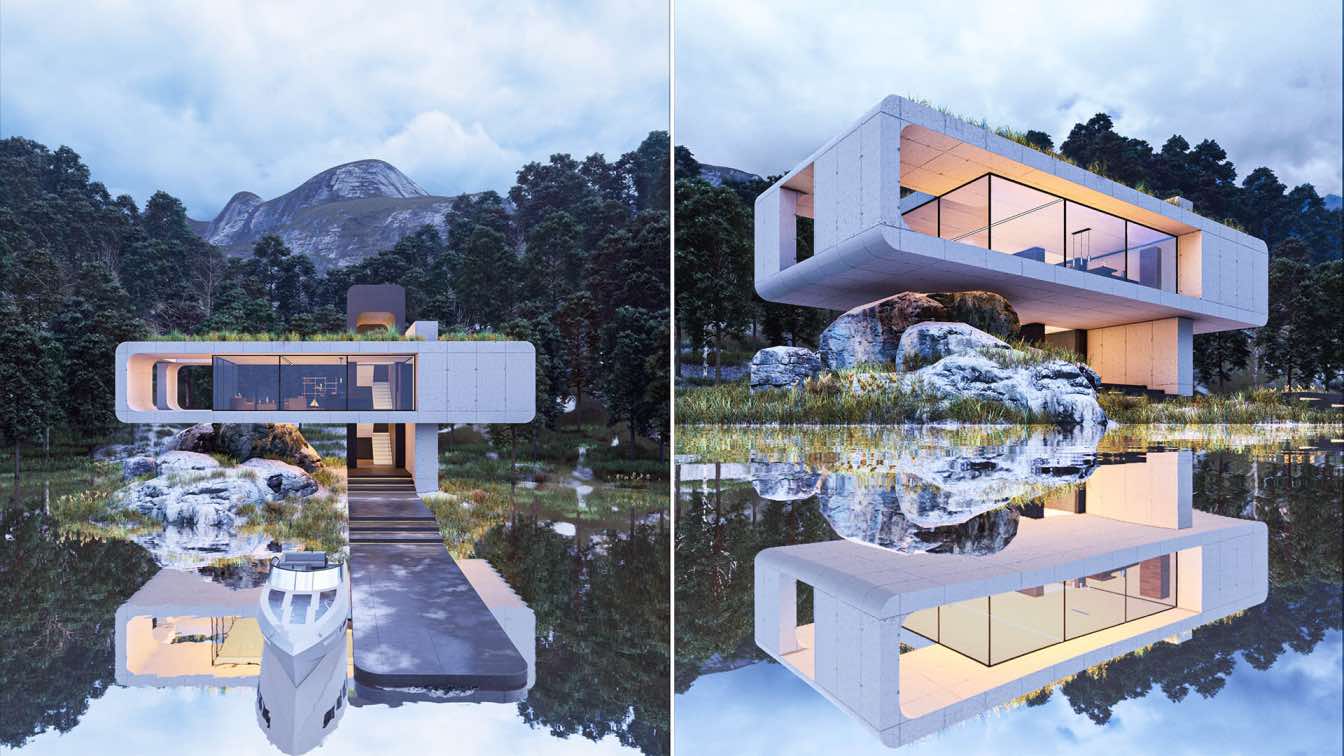
Precast modular houses are used globally nowadays , with alot of advantages for their users , but their main problem is that the designs of modular units is too general than not specified to a certain environment. That's why, they are often can't be well adapted with their surrounding environment .
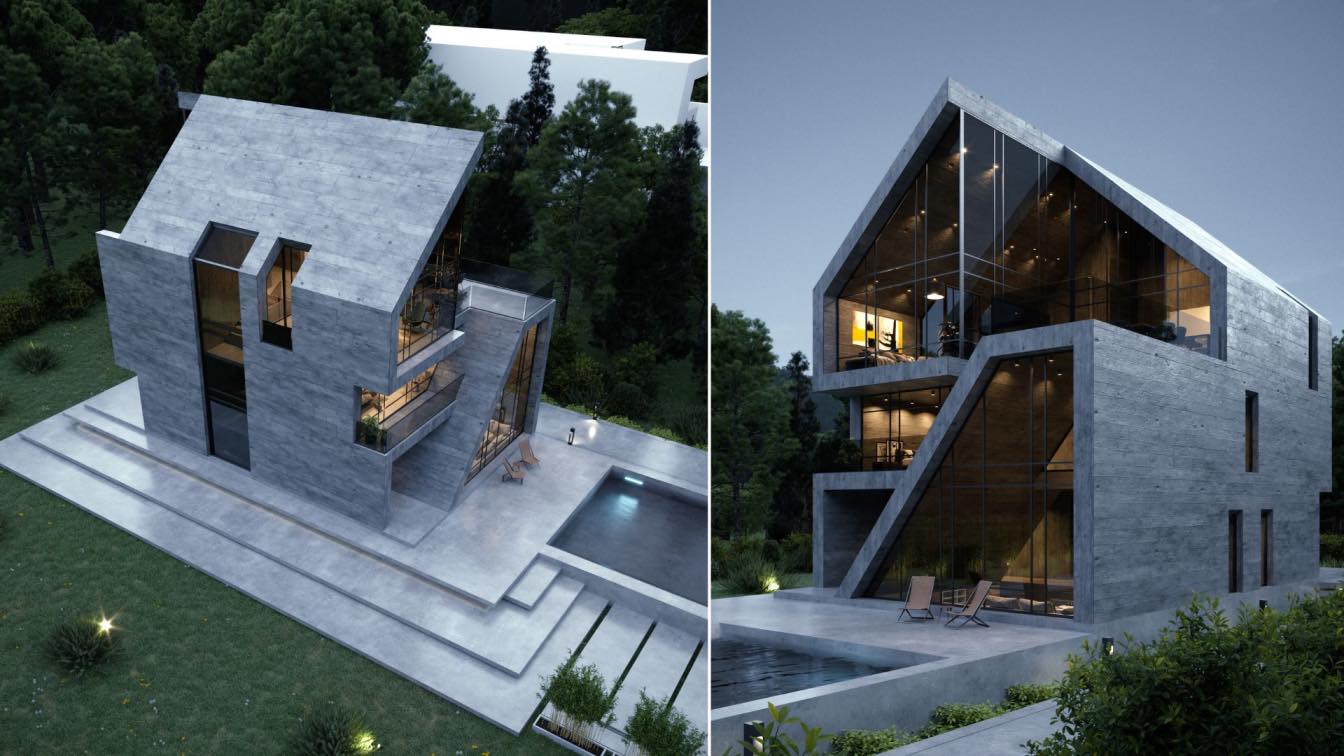
Kelardasht has been considered by building mansions and villas due to its special climate and topographical features. Overcrowding and the tendency of people to stay away from urban spaces have led to construction in relaxing mountainous areas. Karisman villa has responded to the needs of today's humans with a modern adaptation of the local roofs (Shalleh) and its change.
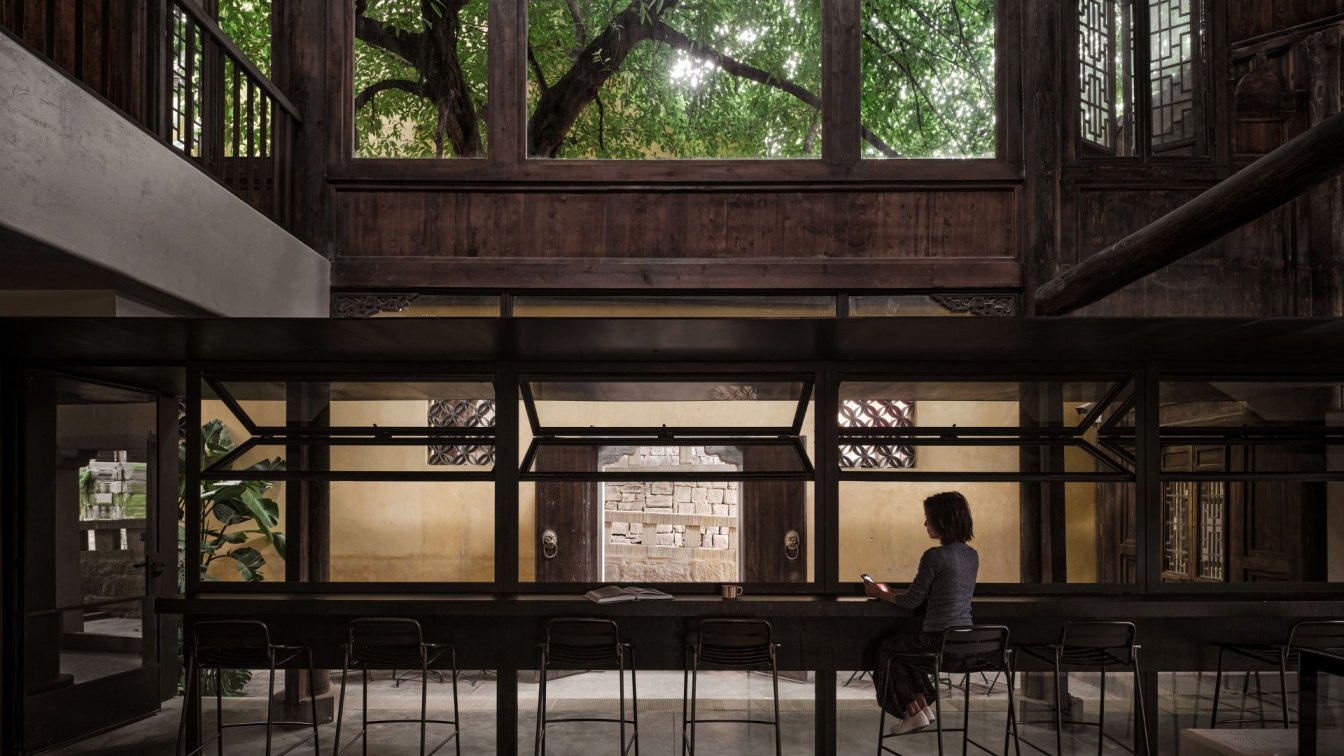
Xie Ke: Latest design for the sales office: Huguang, Chongqing, China
Office Buildings | 2 years agoThis building consists of Canopée Café and Sihai Club, and stands up and down along the mountainous area, integrating into the "ladder style" traditional mountain blocks in Chongqing. It adjoins Huguang Club and overlooks East Watergate. In Xie Ke's opinion, it is "the only place close to my childhood memory in Chongqing".
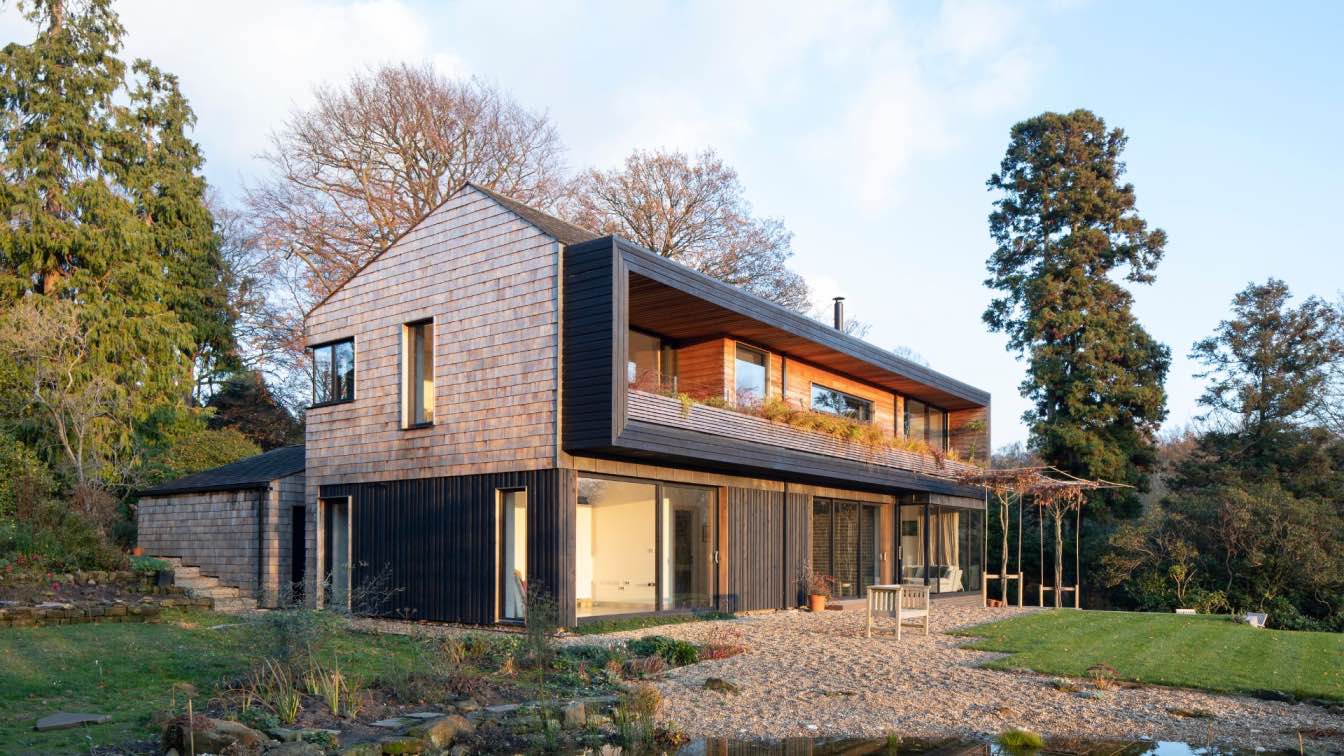
Lane End house sits within a rural idyll, located at the end of a private track in the heart of South Downs. The site is elevated and surrounded by mature woodland which offers stunning views over tranquil parkland beyond. The building was a replacement for a late 1930’s dwelling on the site which was poorly constructed, inefficient both in terms of space and energy with a cellular layout, making it difficult to engage with the beautiful location and modern living.
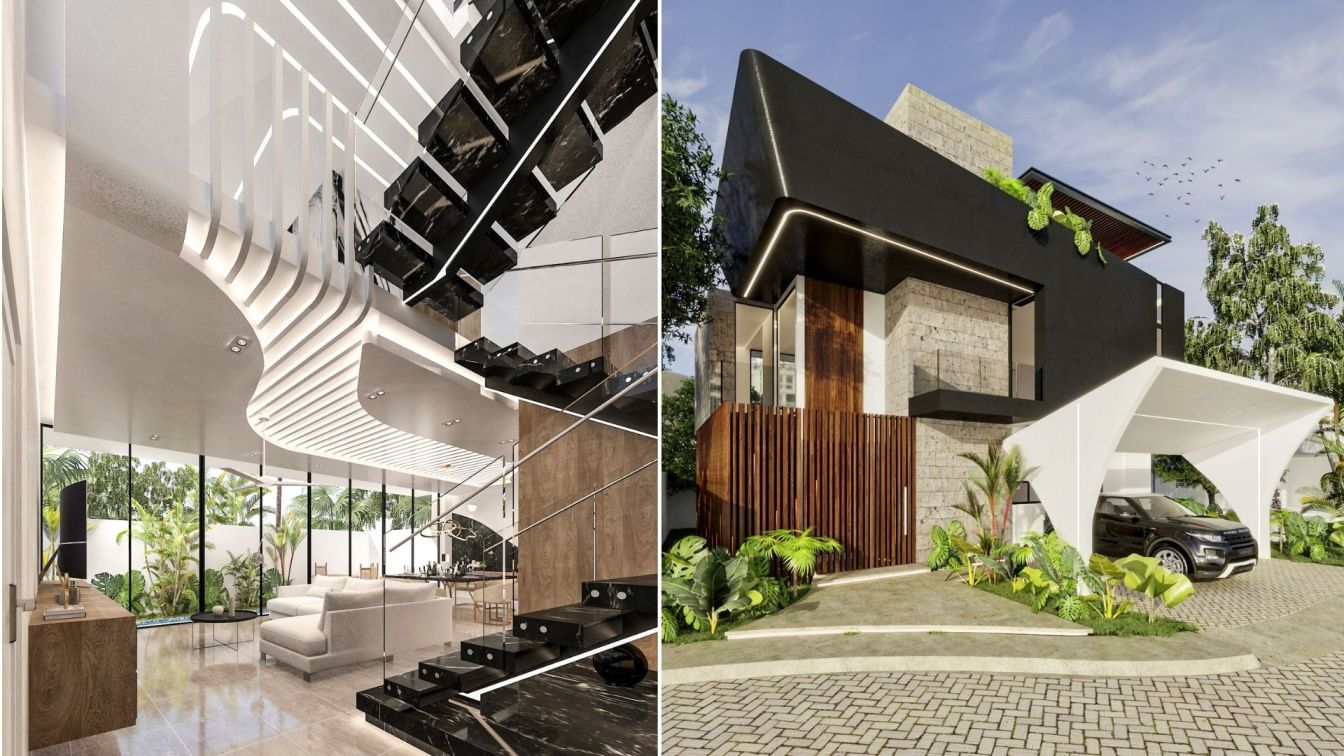
The design of a house is a process that has been changing over the years, transforming between styles and fashions, however the base is always the same, the essence of a home is the reflection of who inhabits it. Translating the user's personality, their ideologies, culture, tastes and hobbies, into spaces, colors and materials is what gives us the freedom to design without being tied to pre-established styles or shapes, it allows us to explore different proposals until we reach the solution.
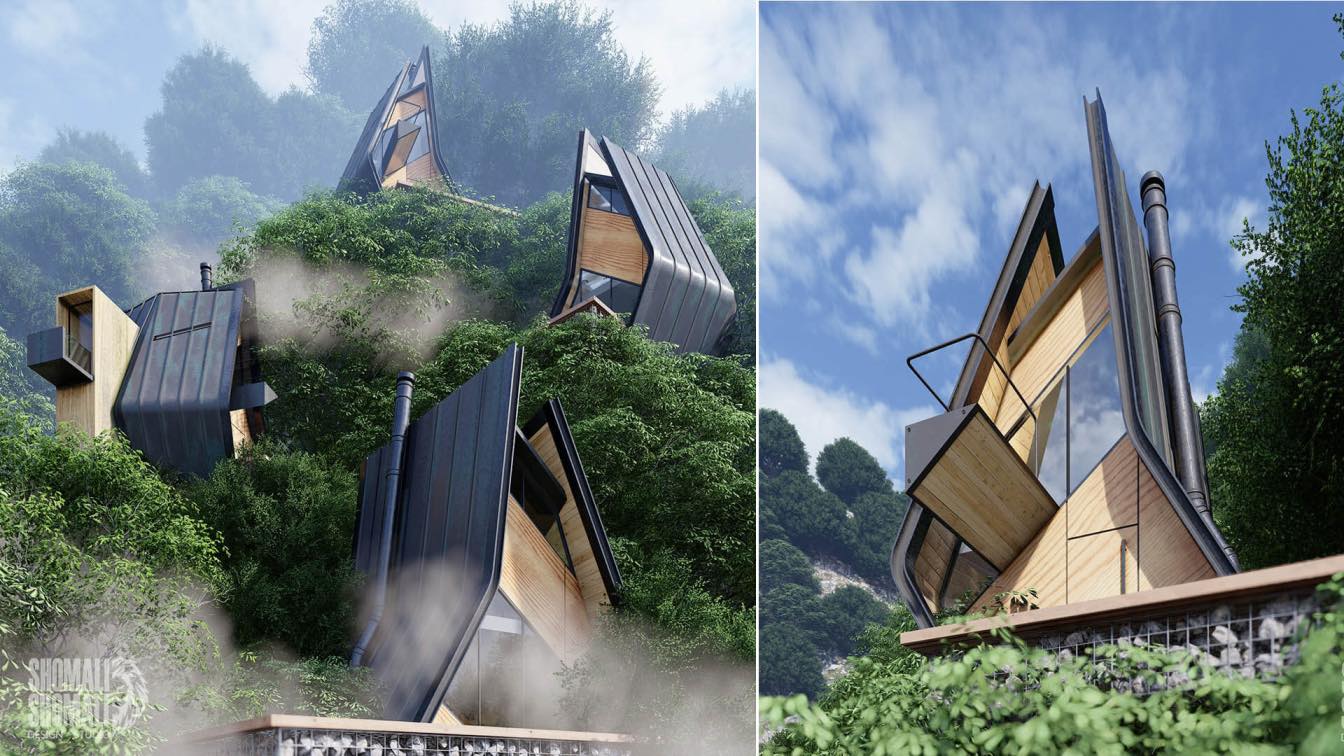
Makabij: A Series of Tiny Cabin Houses in Gilan, Iran by Yaser Rashid Shomali & Yasin Rashid Shomali / Shomali Design Studio
Visualization | 3 years agoShomali Design Studio: Makabij in the local language of Gilan means corn. The Makabij project is a symbol of corn seeds in the heart of the mountain, where these seeds have grown and flourished. Inside these spaces, you can imagine a piece of heaven and It's a temporary vacation spot.
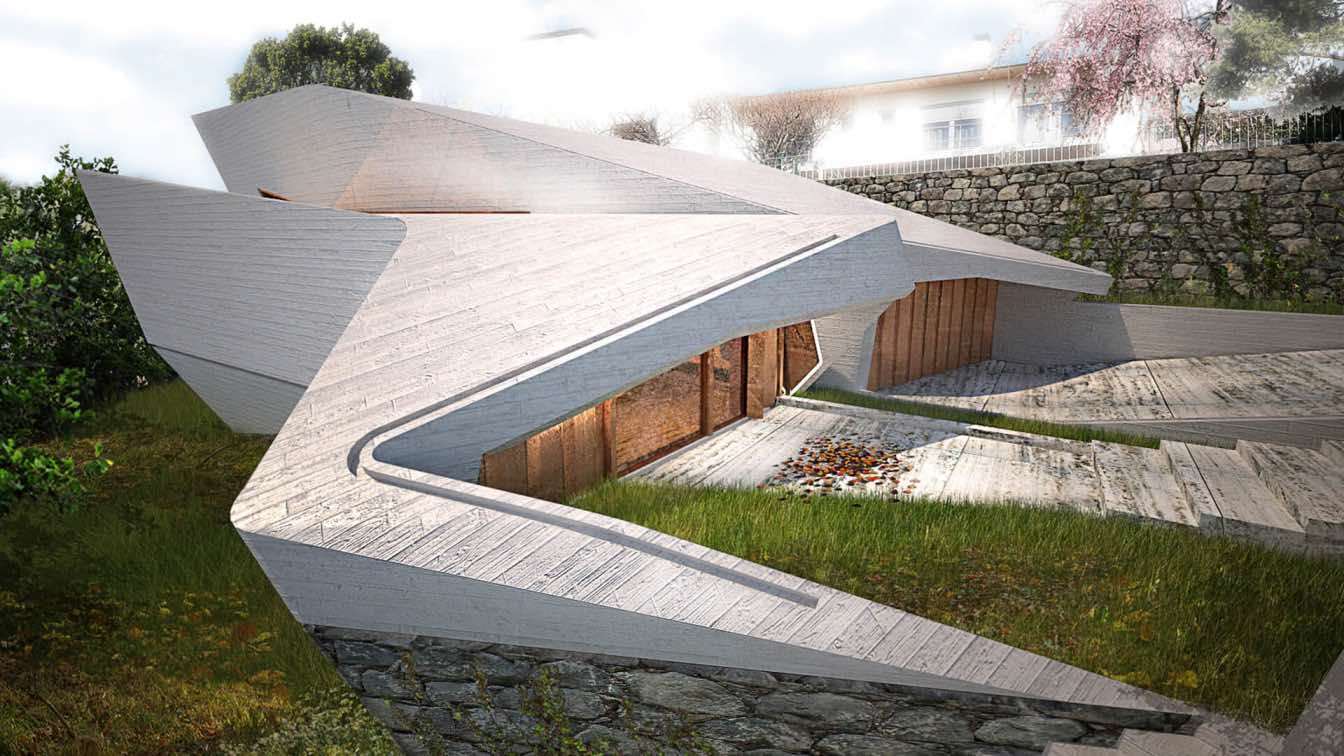
Symbiotic Jag House in Braga, Portugal by Office of feeling Architecture
Visualization | 3 years agoSymbiotic Jag is located in the noble area of Braga, whose morphology and topography are characterized by its pecoliar character. The target of intervention has a very steep slope allowing a visual relationship of amplitude with the city in which the morphological structure of the subdivision based on a logic of "staircase" allowed an implantation in line with the client's intention.
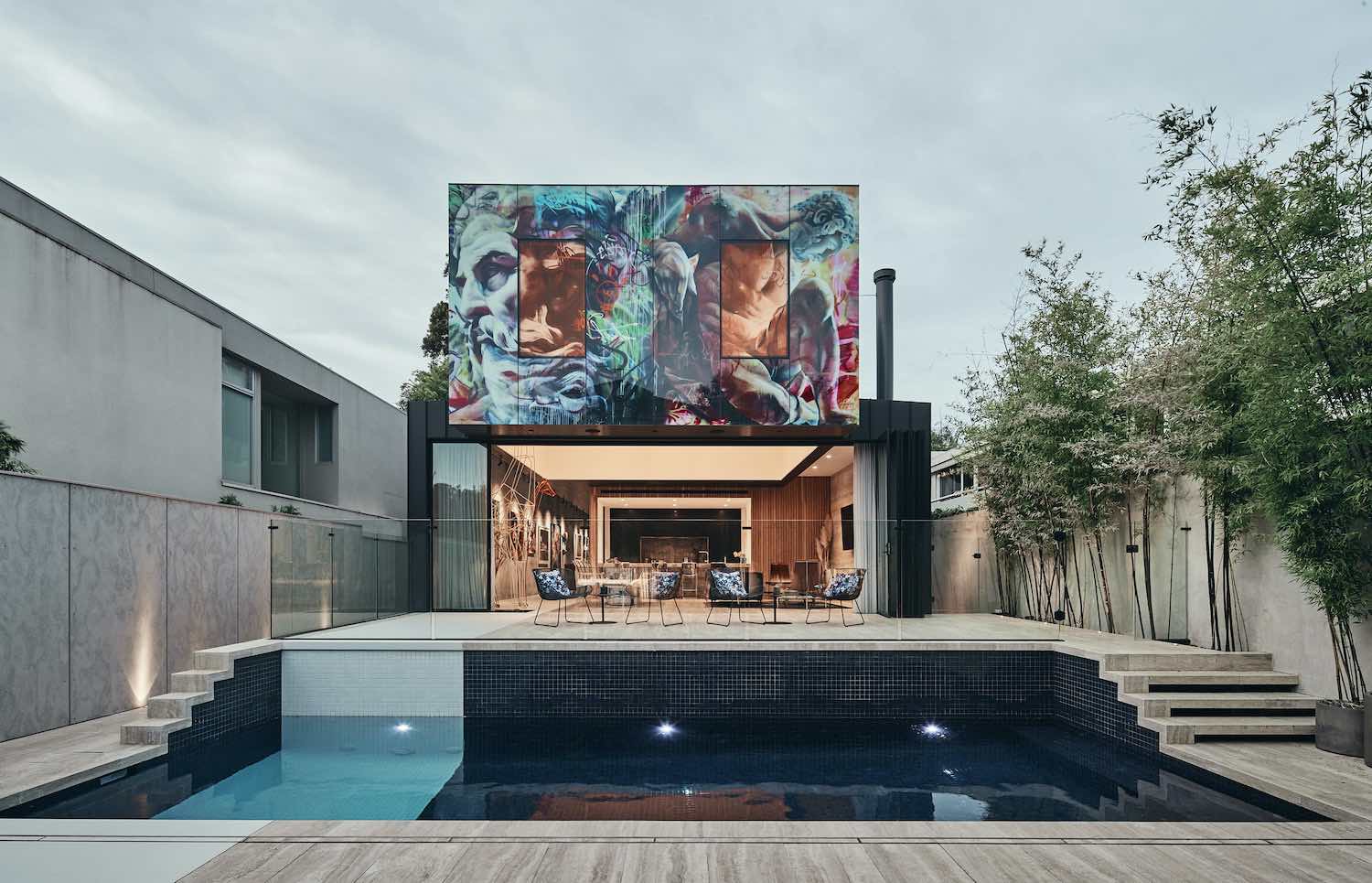
The Melbourne-based architecture firm Kavellaris Urban Design (KUD) has recently completed JARtB House a single-family home that is located in Toorak, Melbourne, Australia. Project description by architect: JARtB House reconnects the abandoned notion that Art and Architecture are s e p a r a t...