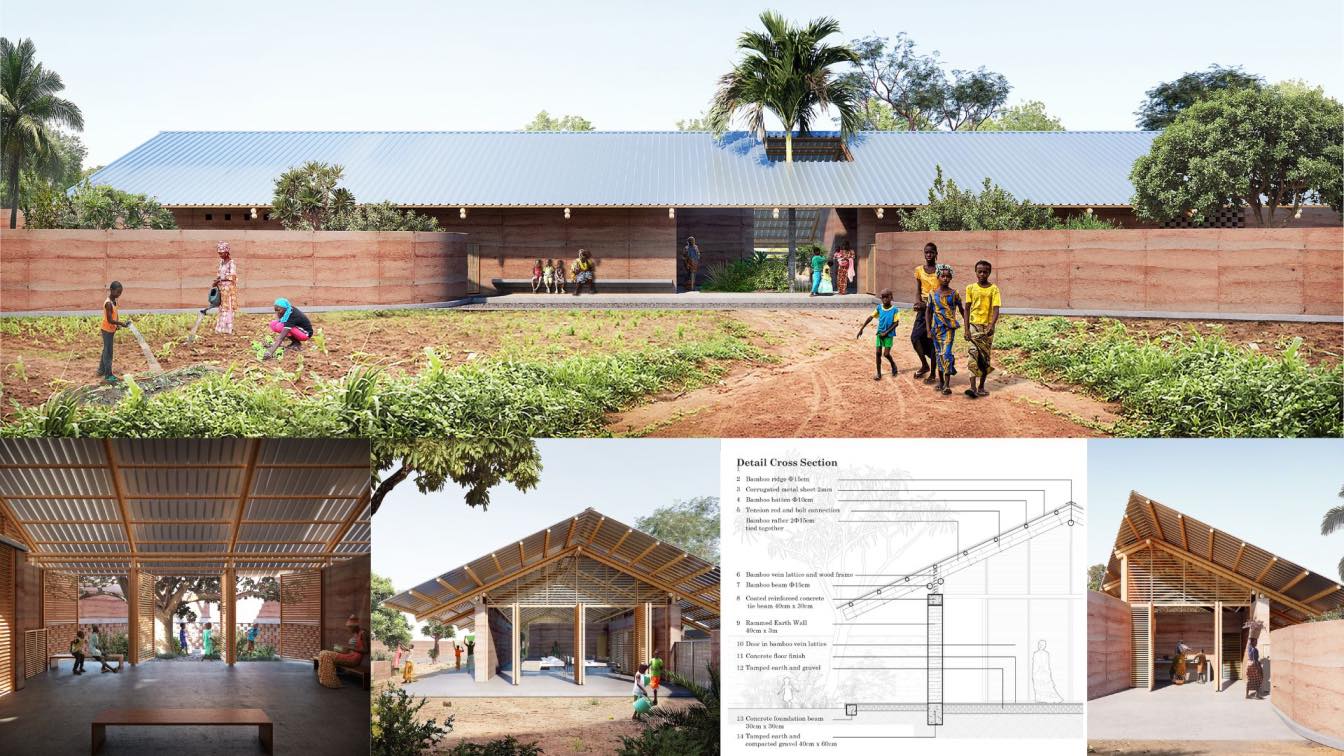
The winners of Kaira Looro 2022 for a Children's House in Africa have been announced
News | 2 years agoThe 'Kaira Looro' international architecture competition, held by humanitarian organisation Balouo Salo, has this year also, established itself as one of the most important in the field of humanitarian and development design, attracting students and young architects from all over the world.
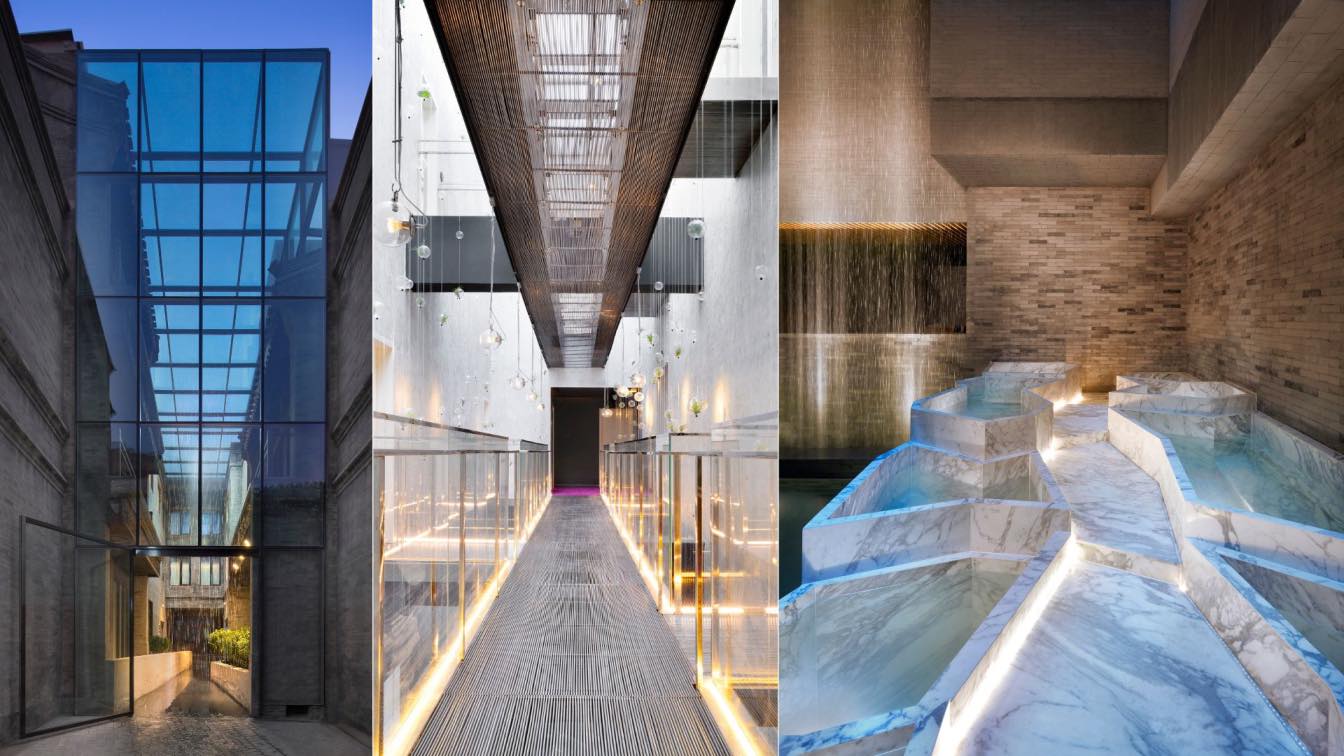
The site of the Emperor Hotel, Qianmen was once occupied by a public bath and so the spirit of bathing and mystery lives on in the new hotel. The design is organized not by spaces and circulation but by emotions and dreams; not by materials and details but by illusions and memories. From the l’Occitane Spa below ground to Beijing’s largest hotel roof bar above, the Emperor will offer visitors and residents alike a new public space and a new experience of the historic city.
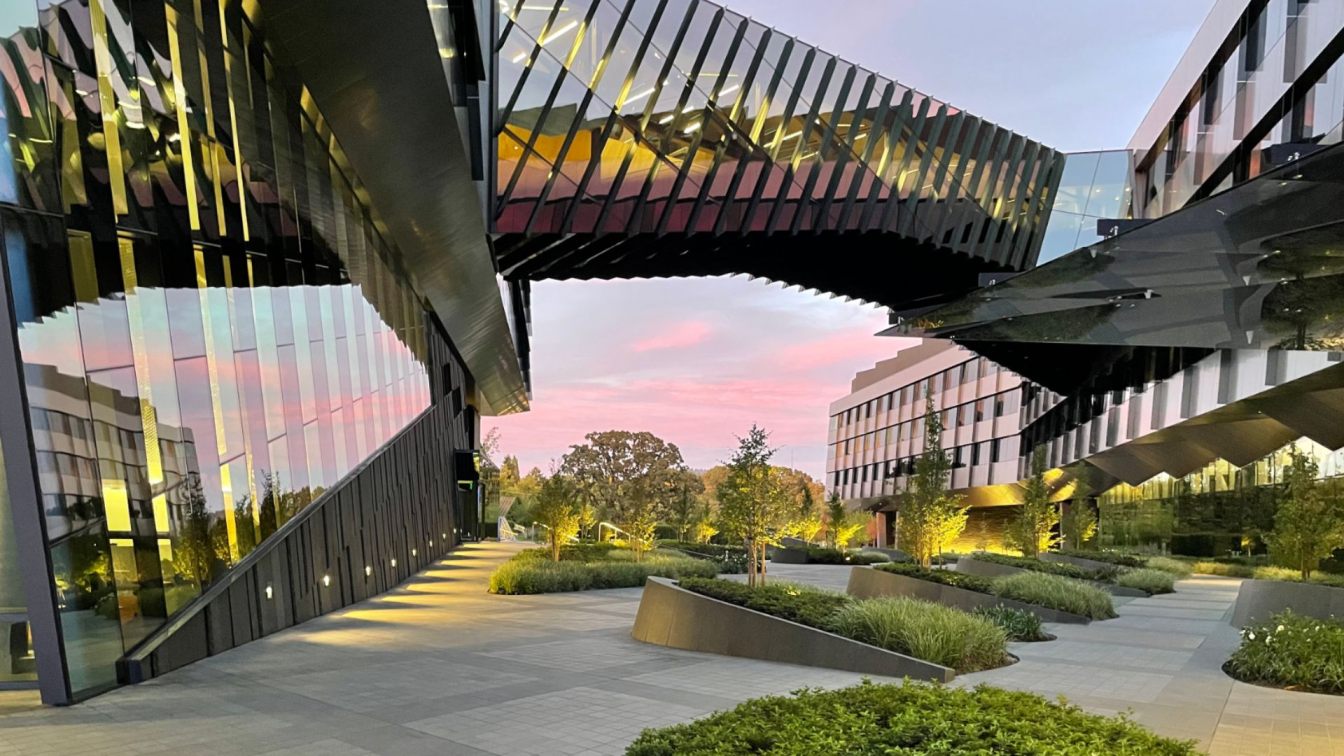
The new Serena Williams Building by Skylab Architecture at Nike World Headquarters in Beaverton, Oregon
Office Buildings | 2 years agoThe Serena Williams Building—a workplace for 2,750 occupants at more than 1 million square feet—is the largest structure at Nike World Headquarters. We led the design of all aspects of this complex building and program, including core and shell, interior design and furniture selection, and branding integration.
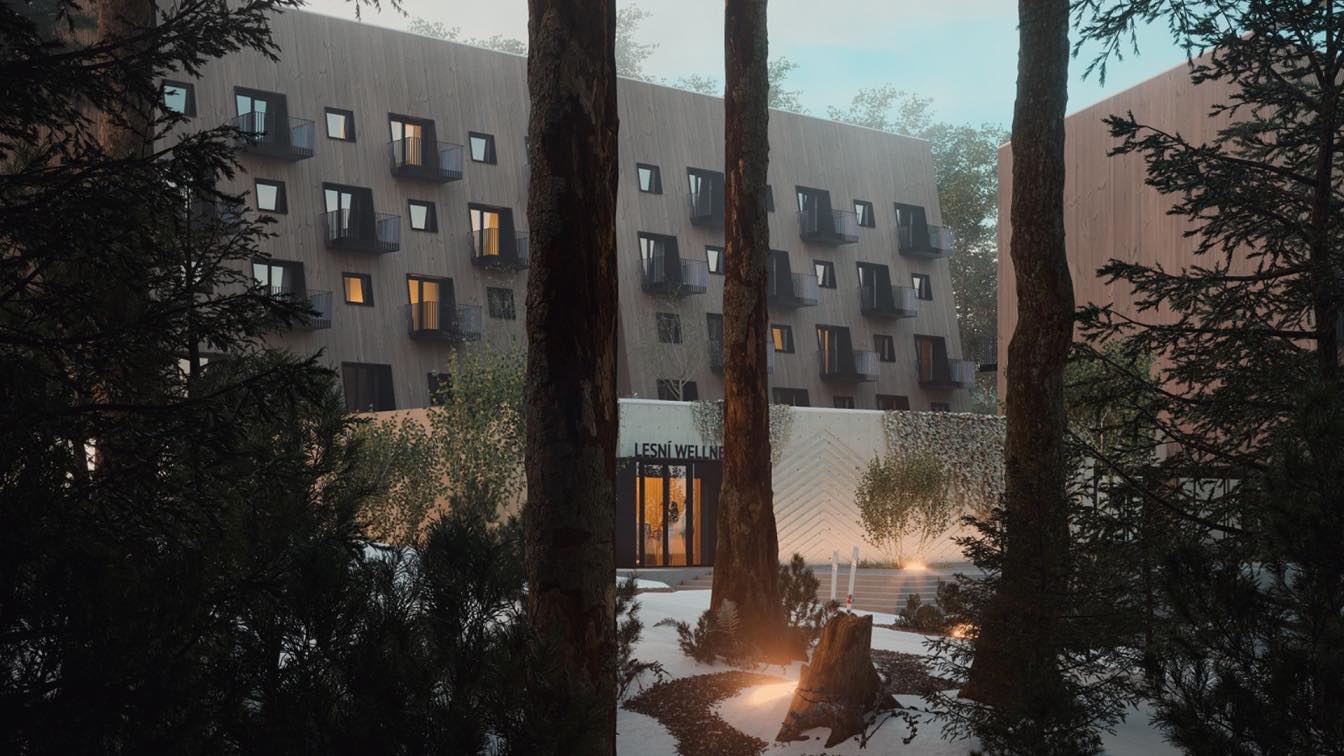
When we first met with this project and our client told us what it is about, we already knew this is going to be a challenge. Our goal was to show a building - the mountain hotel, in contrast with its rough surroundings, because it is not always sunny weather in the mountains, is it?
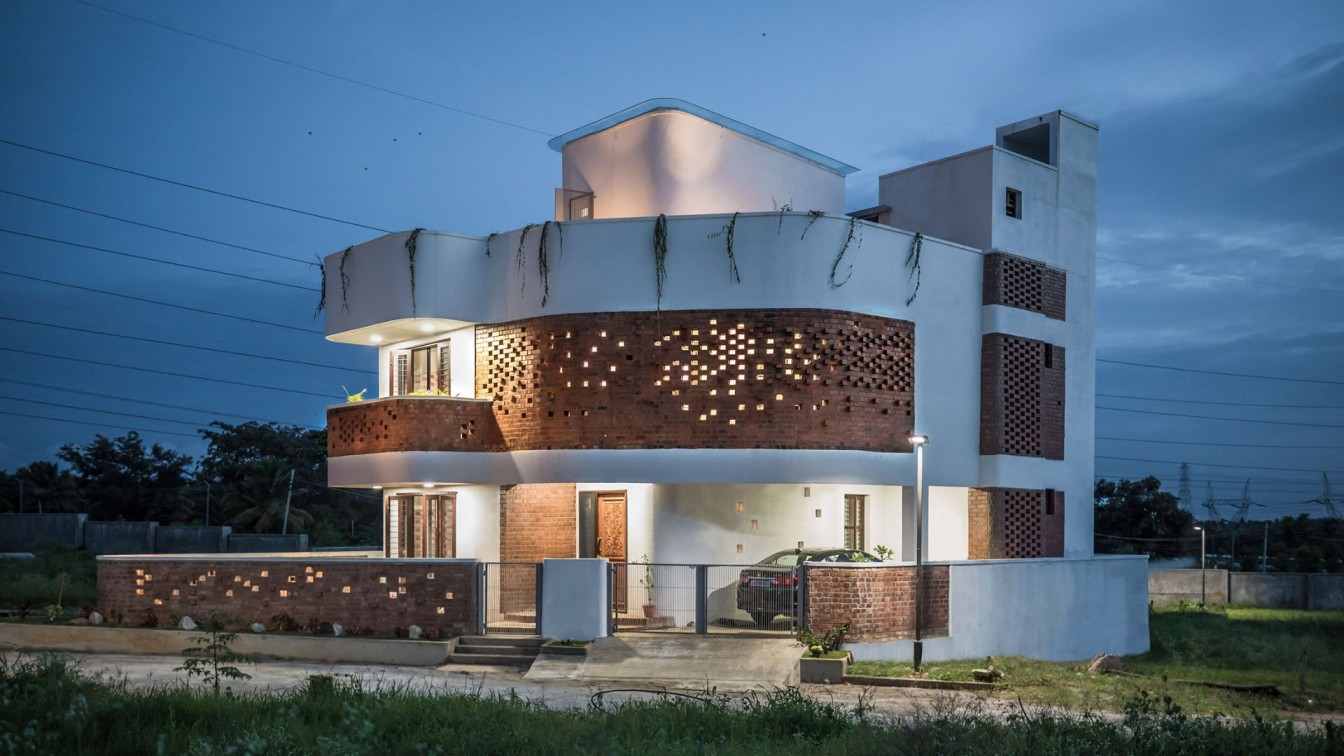
The Brick Lantern House is part of a gated community set on the outskirts of Bengaluru, on an odd -shaped corner plot which is of 2000 SFT site area. It’s a north facing plot bounded by two quiet roads on the north and east side, with panoramic views of the lush landscape and hills around the site.
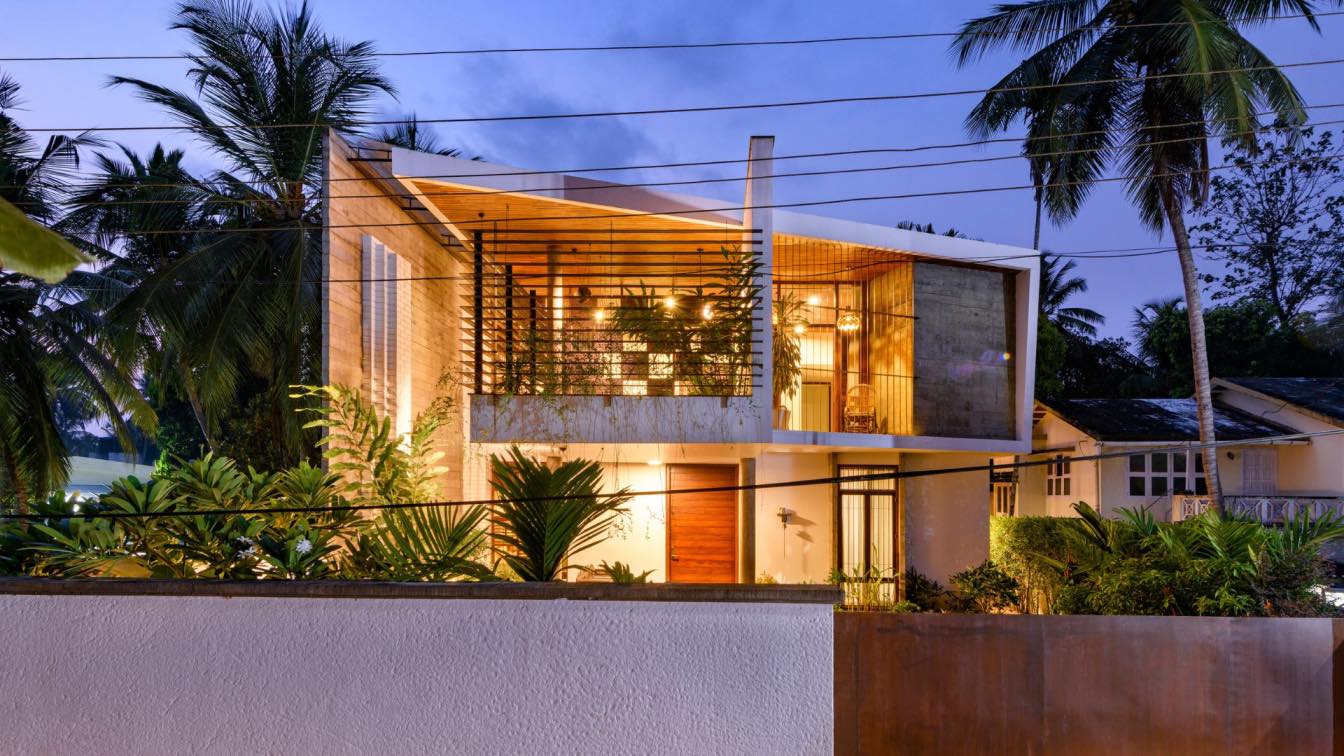
The house stands at a y - junction in a dense residential neighbourhood of Kozhikode, a coastal city in Kerala, on a linear plot deprived of views to the outside. The resident’s personality embraces a modern lifestyle, at the same time they are deeply nostalgic about their ancestral village of the Mid Malabar region of India.
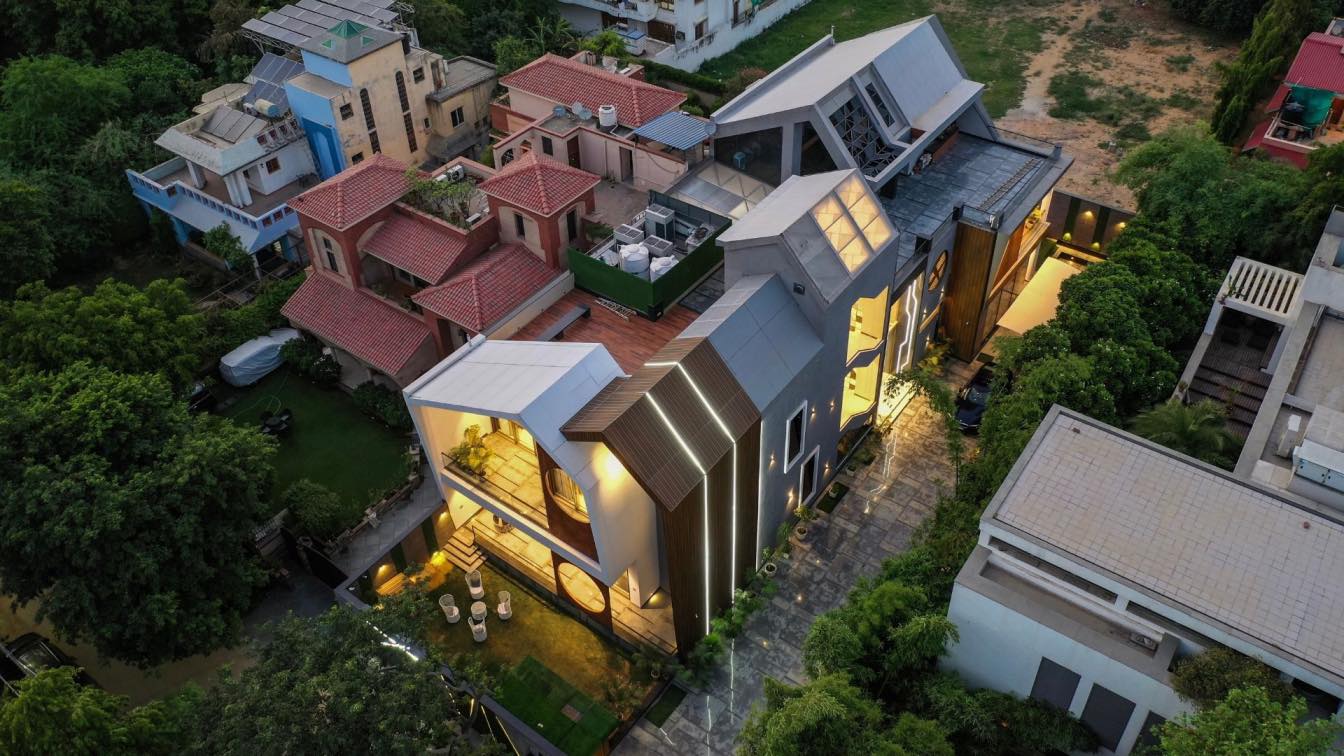
The Spruce House is located in DLF Phase 1, Gurugram. The total built- up area of 9105 Sq.Ft. is spanned across two and a half floors. The initial layout sketches and spacial progression revolved around having a well-lit and ventilated home that could satisfy all the family needs and make way for leisure and recreation activities.
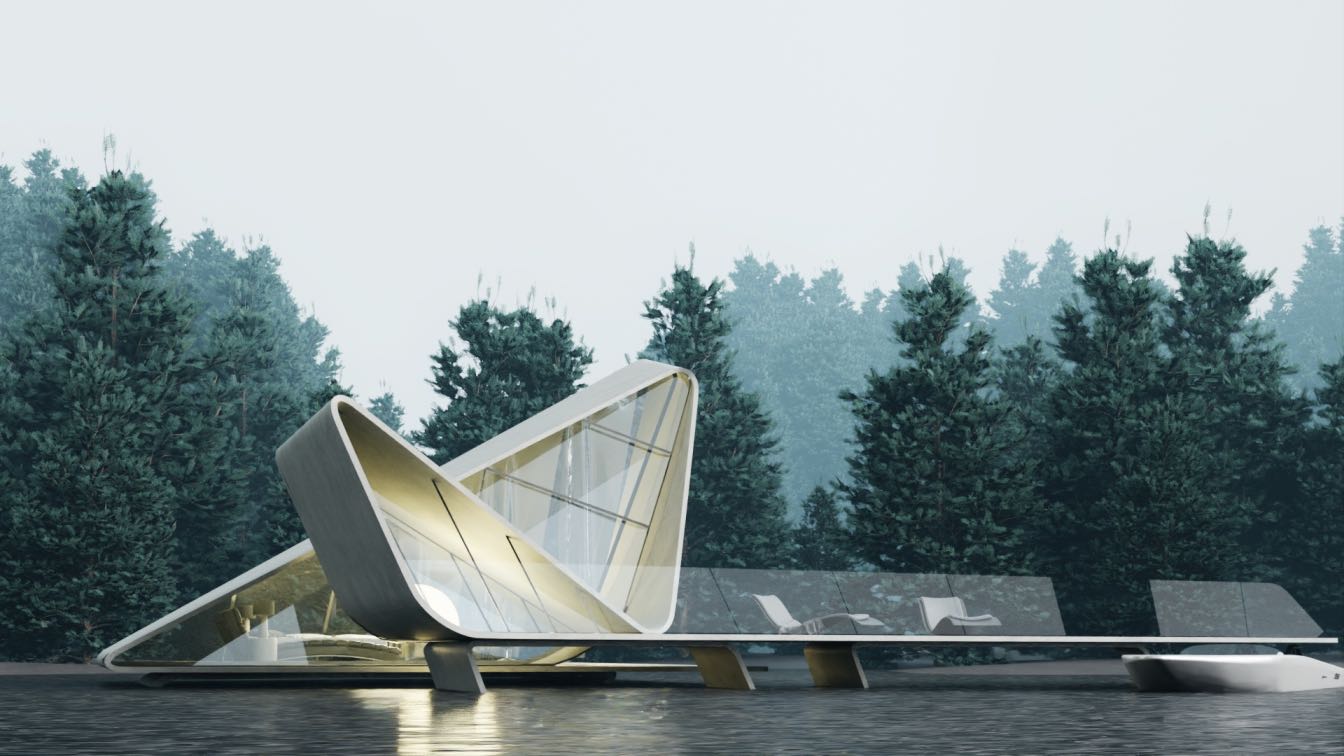
The continuity in the design of the concrete shell of the structure highlights harmony and flow. The shell warps around the living spaces and transitions from floor to wall as well as the ceiling!