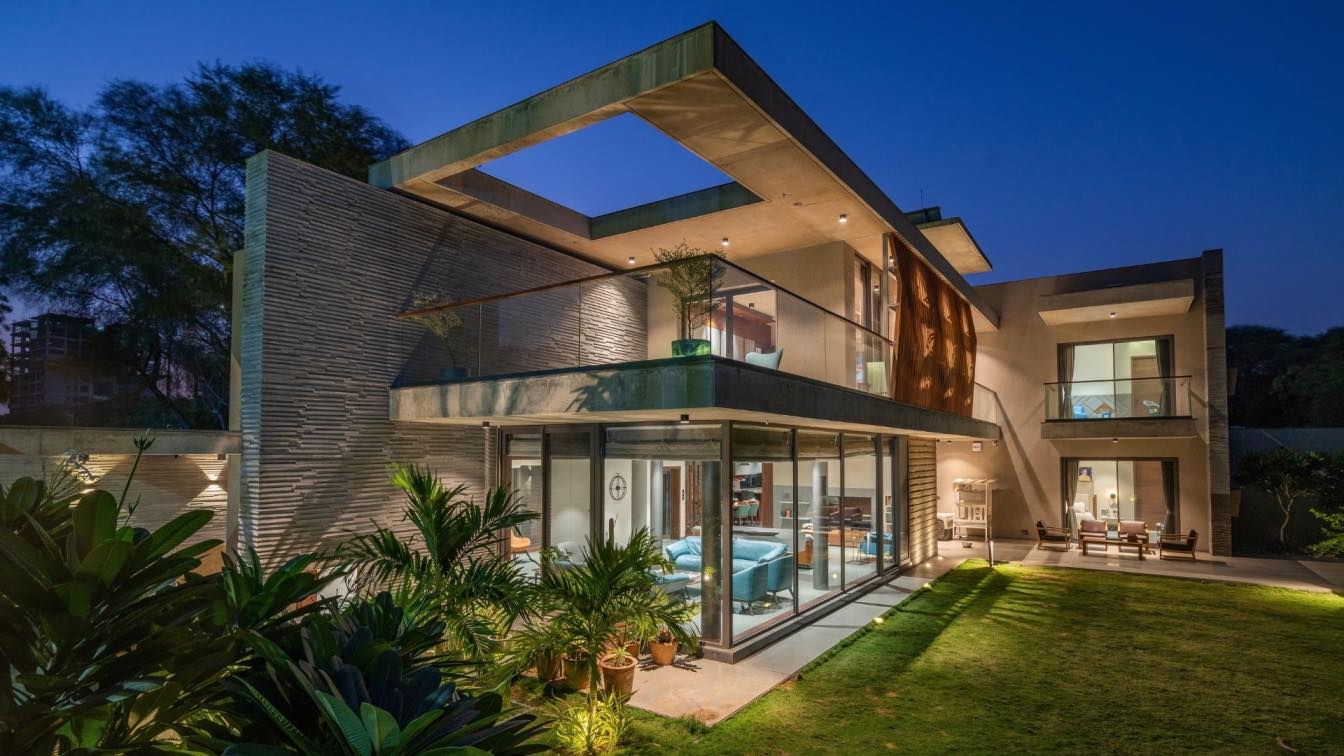
The Hover House sits in a newly developing area of Ahmedabad in a plot size of about 7600 sft. The plot is North facing and rectangular in shape. Having a private bungalow on it's eastern side and an open plot on it's western side, the plot is sandwiched in between. This placement of spaces lead us to plan a house that opens up to a garden on its north-west side.
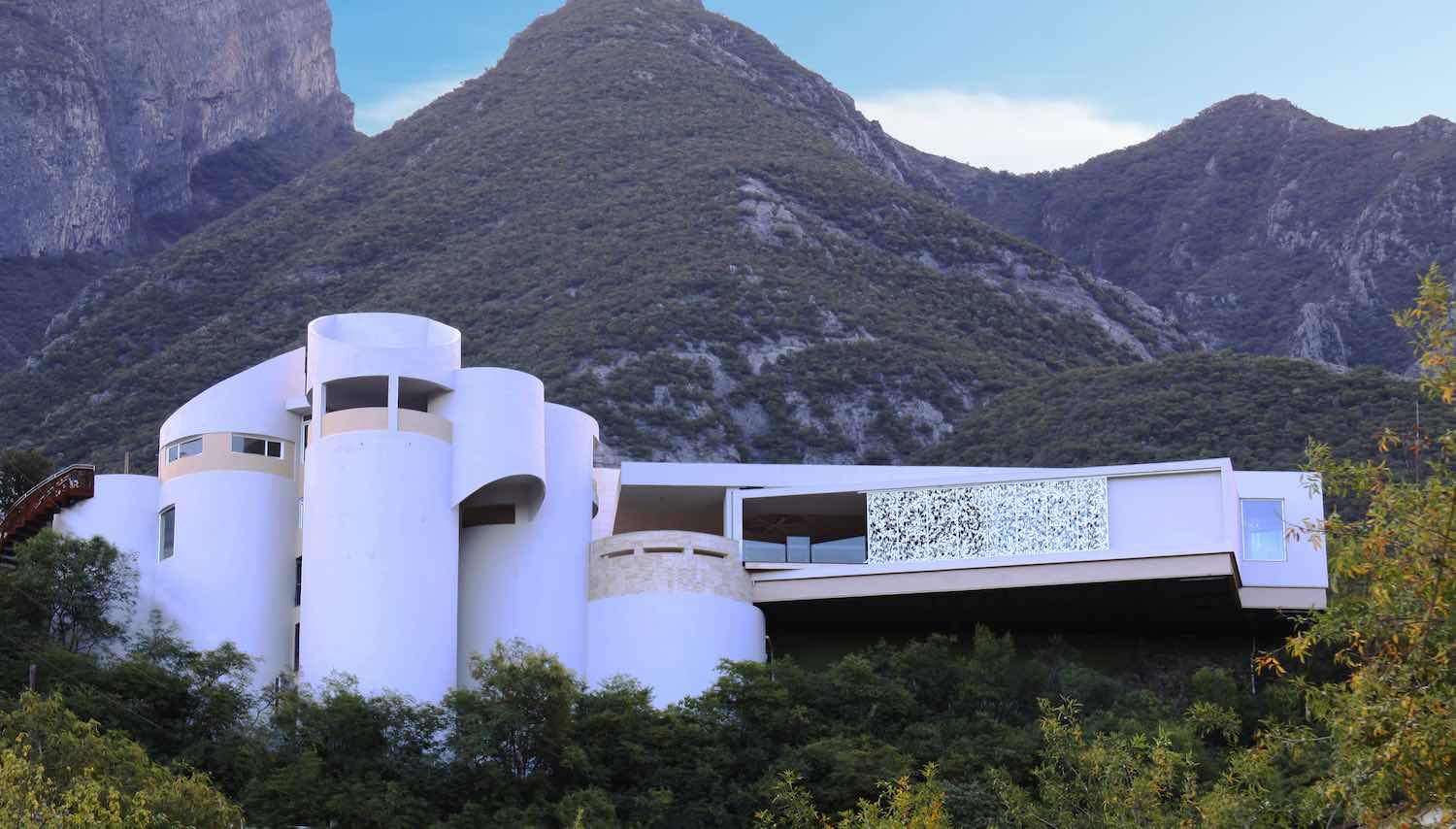
The Mexican architecture firm Stato by Grupo Urban led by Enrique Leal has recently completed The House of Tubes, a new residence project, integrating it into an existing structure from the middle of the 1970’s; particular shapes and volumes that made history in the southern part of the city of Mont...

EYE OF HORUS Luxury Eco-Hotel in Sedir Adasi Island, Turkey by Luis De Garrido Architects
Hotel | 2 years agoEYE of HORUS Eco-Hotelis located on the small paradise island of Adasi Sedir in the Gulf of Gokova and is very close to the southwest coast of Turkey. The house is located next to Cleopatra Beach considered to be the world's most beautiful beach.
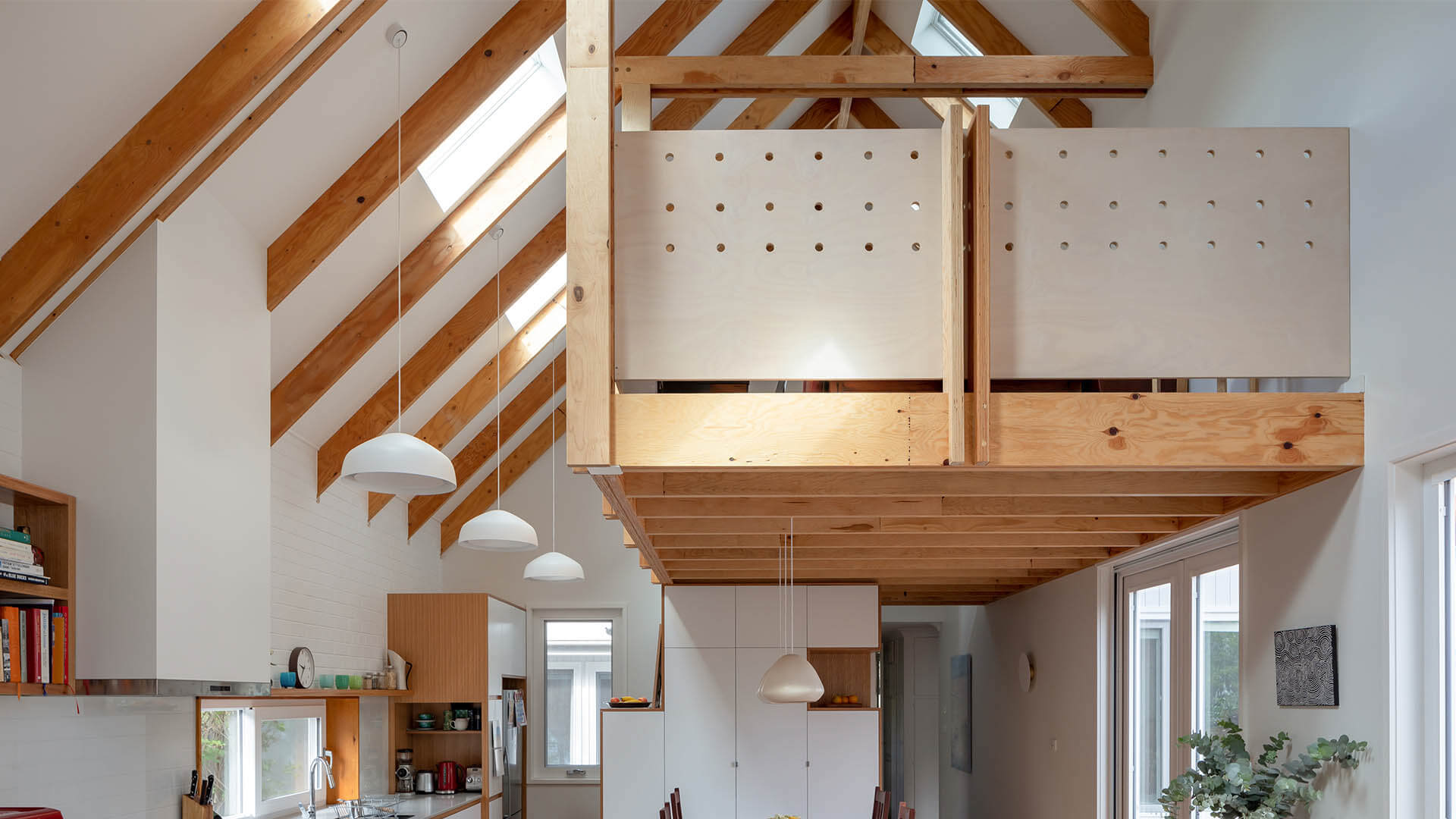
Nestled amidst the leafy streets of Canberra’s inner north, the Loft House addition delivers a warm, light filled living space with a ‘lofty’ retreat above. Located behind a compact 1950’s Riley Newsum prefabricated house, the addition emerges up into the skyline with a sympathetic gable form.
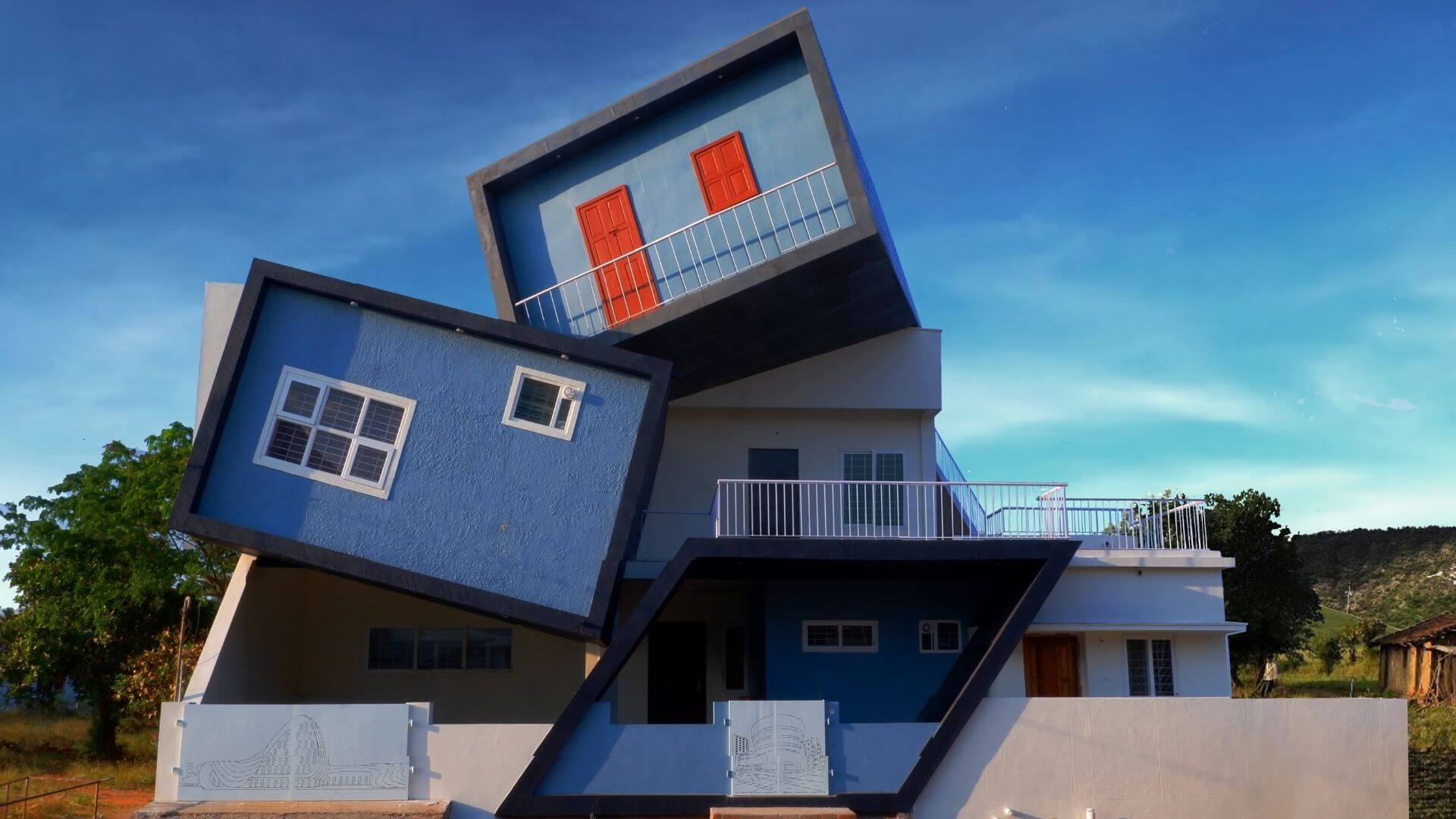
A House for a beautiful family with an Artistic sculptural form where light screens through creating a visual treat. In the heart of the city - Tenkasi, Tamilnadu, Mr.Abdullah and his family's Dream house is being constructed with beautiful Twisted rooms in the facade and surrounded by landscaped area.
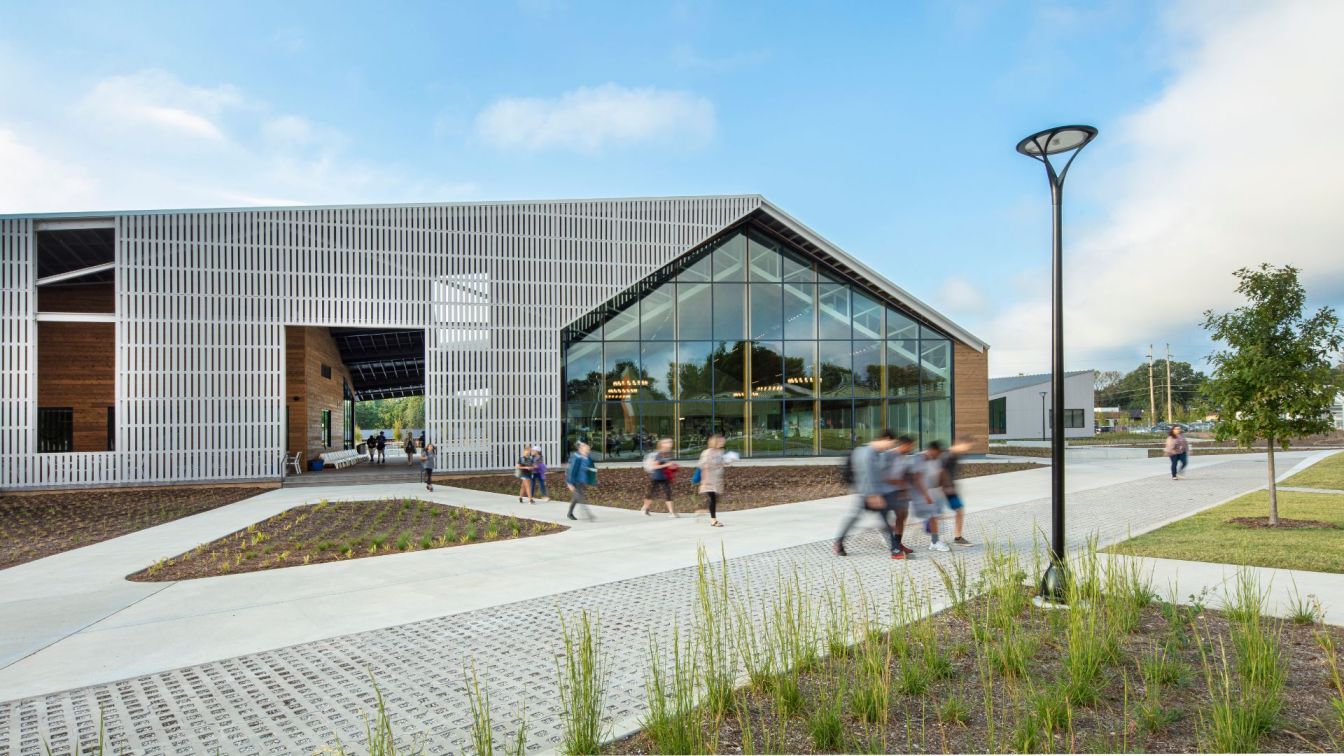
EskewDumezRipple reveals the Home Building at Thaden School, a new, Zero-Energy-Ready high school in Bentonville, Arkansas
School | 2 years agoEskewDumezRipple reveals the Home Building at Thaden School, a new, Zero-Energy-Ready high school in Bentonville, Arkansas, where design directly supports the school's learning-by-doing approach to education.
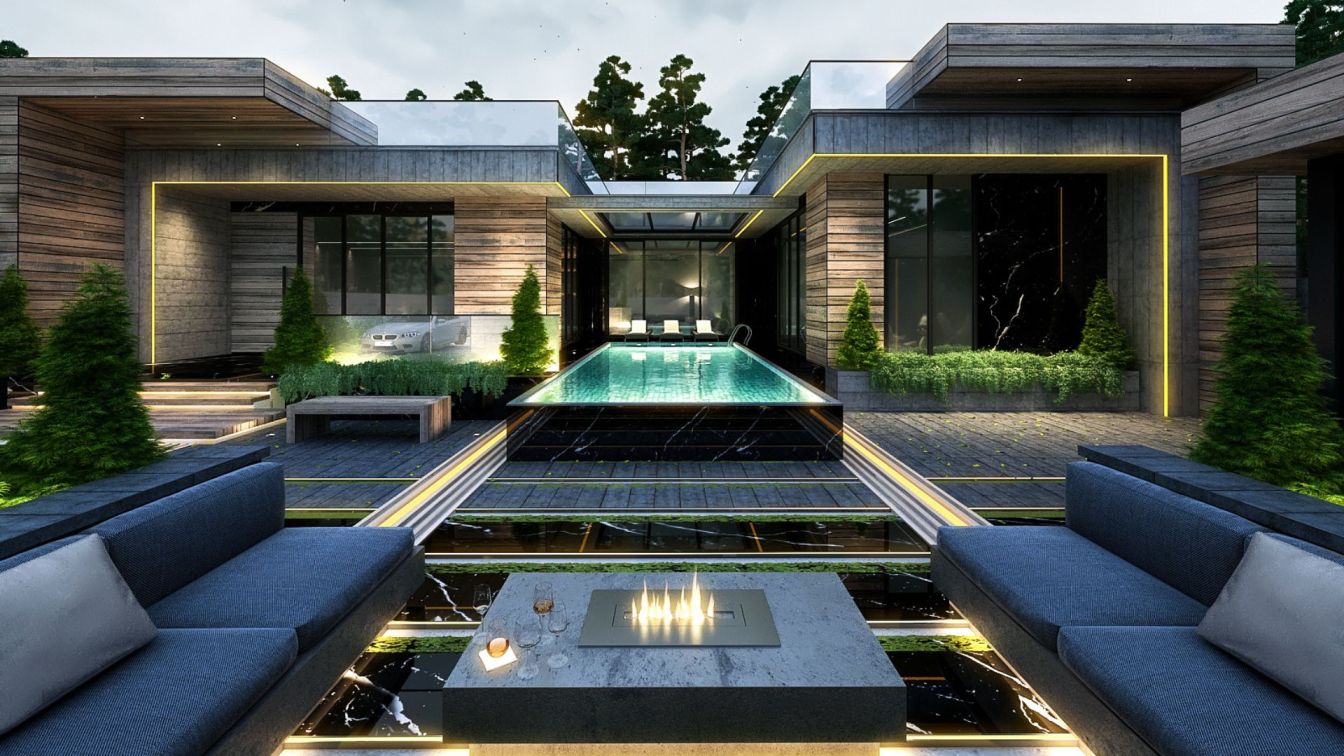
This is a house in the green lands of Kordan, Tehran, Iran. The client wanted and one store house, but in the feeling that it's not just a small house with a shallow look! We tried to make it as mysterious and deep as possible. So we used several forms in the corners and a long pool in the middle of the house.
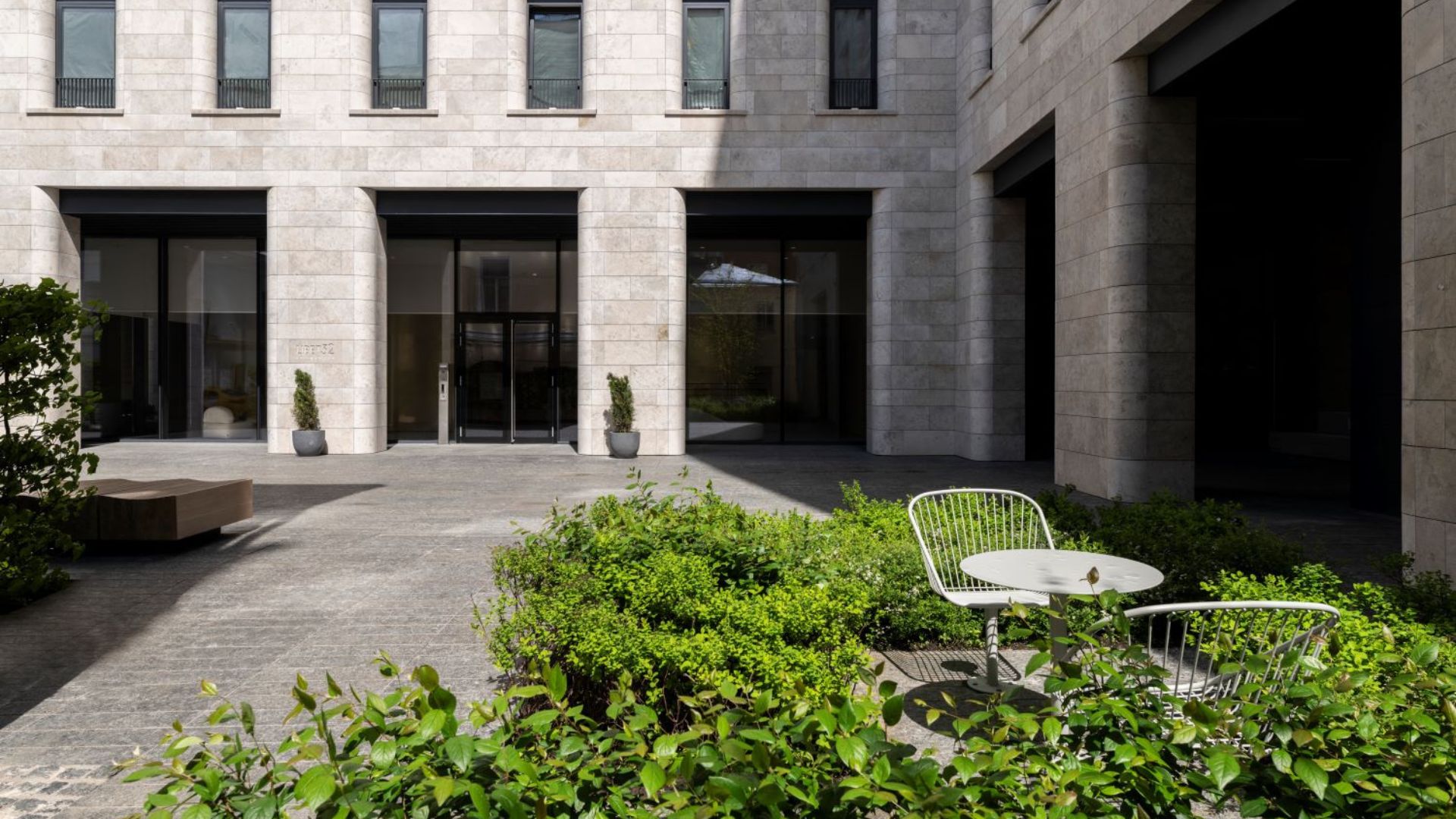
Cvet32 Courtyard, a cozy living room in the city center by UTRO Studio. The territory of the apartment house is rather small, the building itself is bounded by historical buildings of Moscow's downtown, andalarge part of the site is occupied by fire access roads. Our main objective was to create a minimalistic courtyard design that would evoke a feeling of privacy, would be compatible with the architecture, whilst simultaneously adding accents.