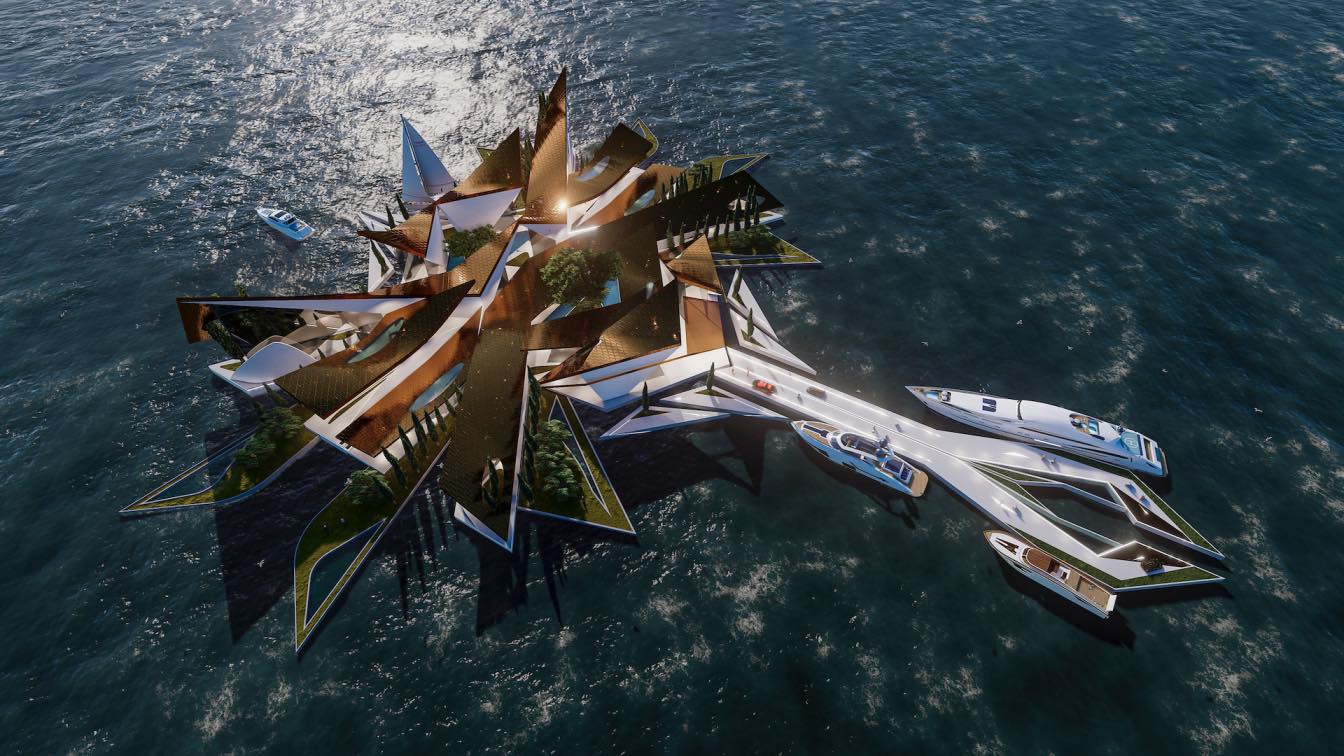
Imagine a place surrounded by the sea where the only access is by sea or air, where you can enjoy the 360° views, spend one day on vacation or have work meetings, All of this is possible… in real life or in the metaverse, it’s up to you to choose.
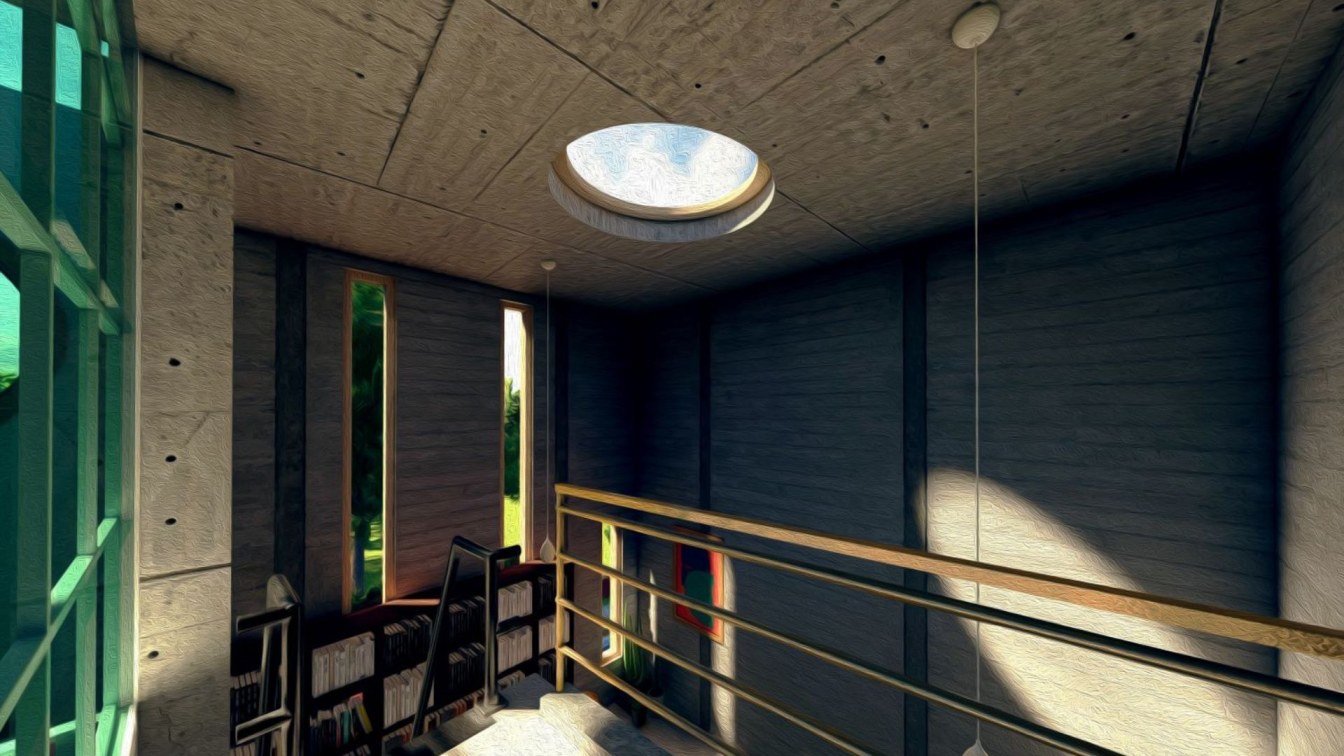
The Chang family house is a typical Taiwanese modern townhouse built in 2005, located in Fongshan, Kaohsiung. Living in the building for over 15 years, I think some things can be improved. Similar to other tropical cities, adequate sunlight and humidity are inevitable factors, and flooding is an issue in the area as well. Project 305-36 is to address the problems and redo the programming according to the living style of my family.
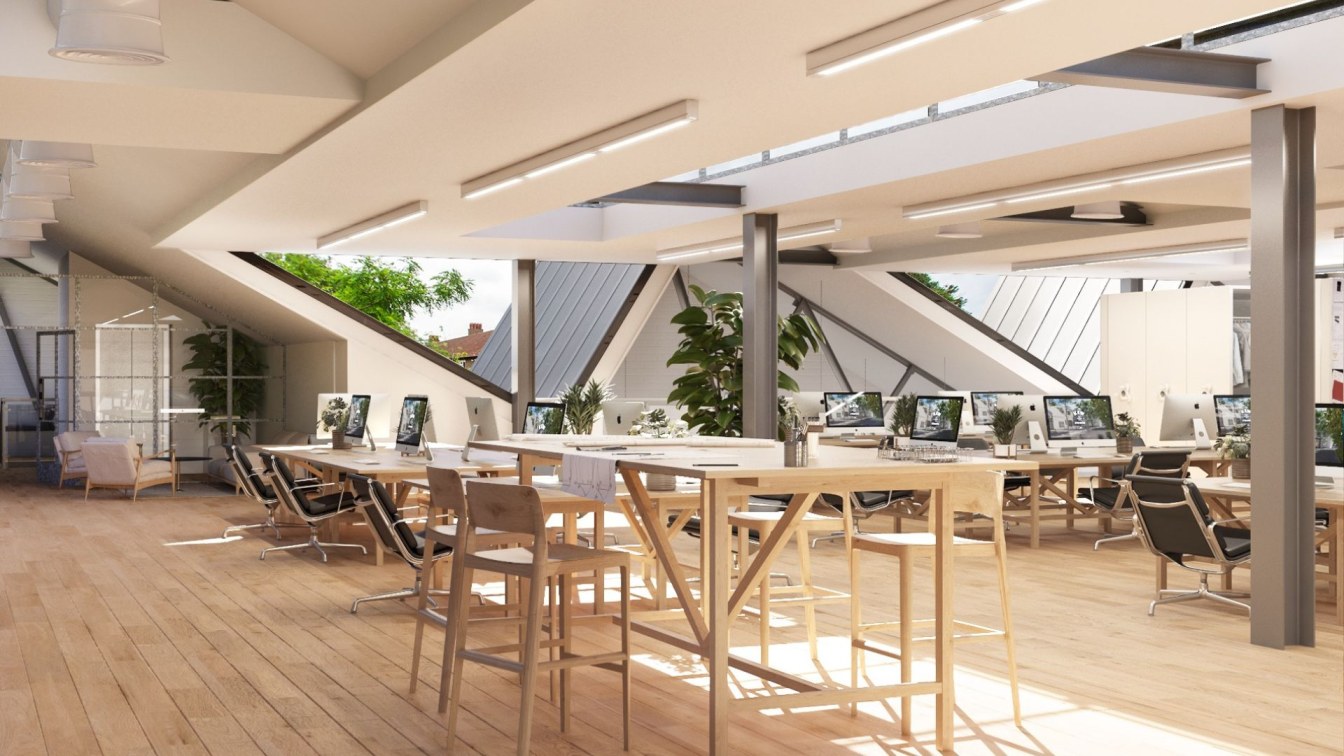
The new Kew Studios development in West London started on site this November. Designed by interior architecture studio, AMD, and spearheaded by property developers 10SJP, the mixed use development will consist of 47,000 square feet of combined office and studio spaces on the site of a former 18th century house with connected Victorian warehouses. Adjacent to the world-famous Kew Gardens, the site was once the home of Sir William Hooker whose family had helped save the demolition of the botanical landmark and who went on to become director of it in 1841.

Do you have valuable antiques, statues, or heavy furniture? Moving them can be more difficult than you imagine. Your valuables need some TLC, no matter how far you will be moving. When you are caught up in the stress of moving, you may neglect your valuables, causing significant damage.
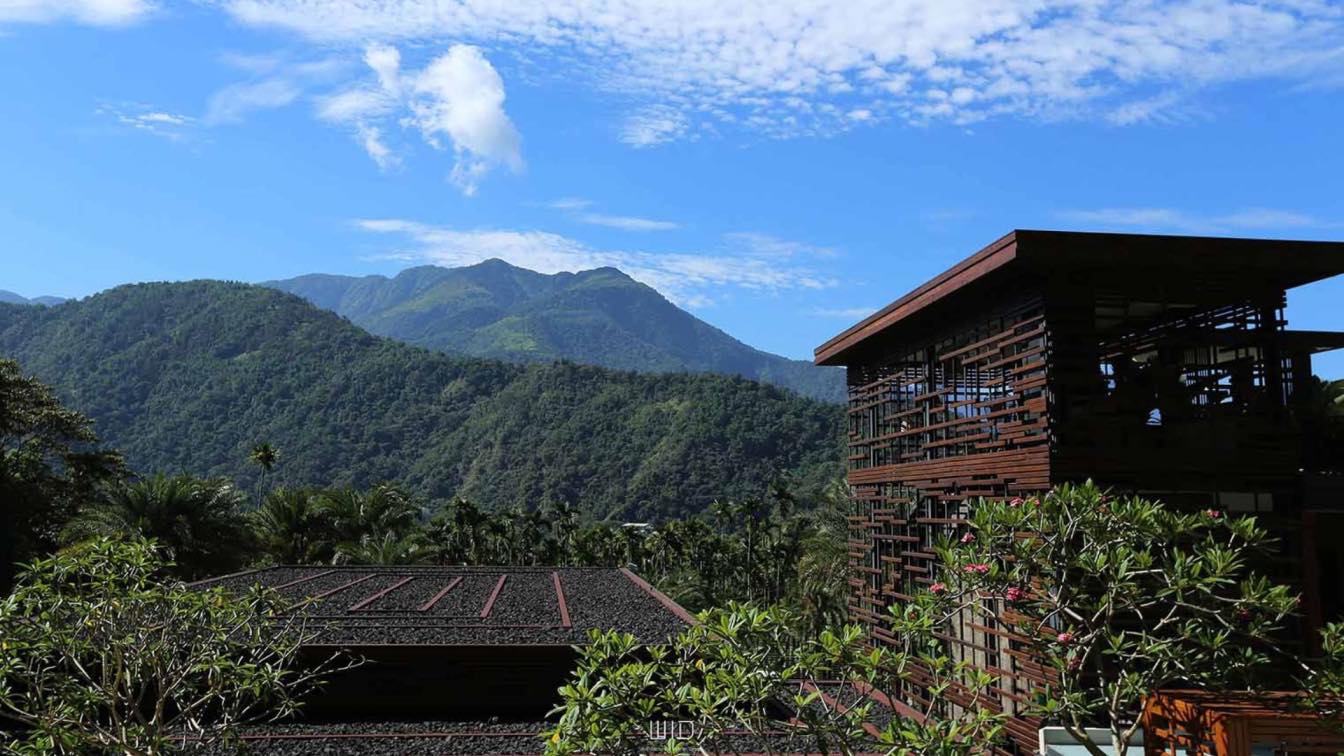
VILLA is located in the landmark "Niumian Mountain" of Puli, Nantou. The outline looks like a huge buffalo from afar, sitting and resting peacefully by the Meixi River that flows through Puli. The entire park covers an area of about 4,500 square meters with only 15 houses.
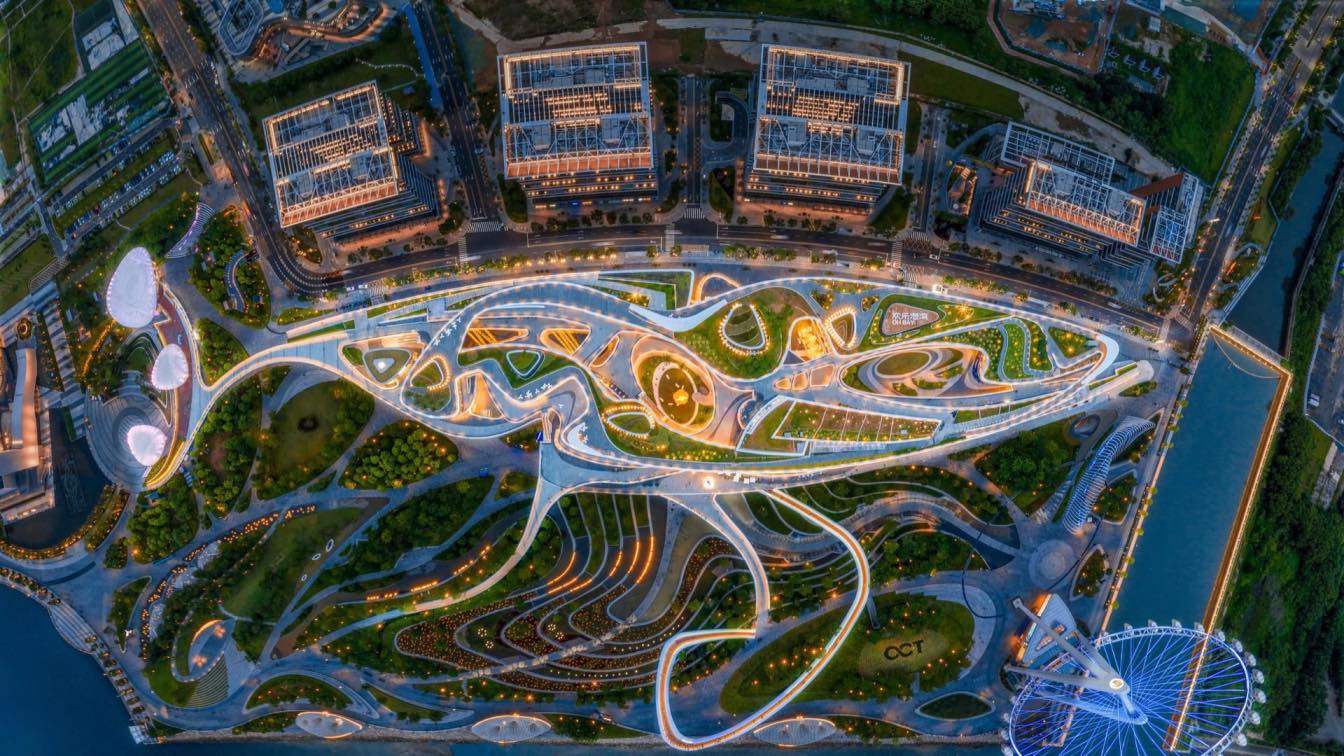
The BLT Built Design Awards 2023 celebrate architecture and design excellence, shining a spotlight on inspired projects, accomplished leaders and their innovative ideas
News | 2 years agoIn addition to the Architecture, Interior Design and Construction Product categories, a new category - Landscape Architecture has been introduced, allowing companies to submit a variety of outstanding conceptual, in-progress or completed projects for the prestigious BLT Built Design Awards
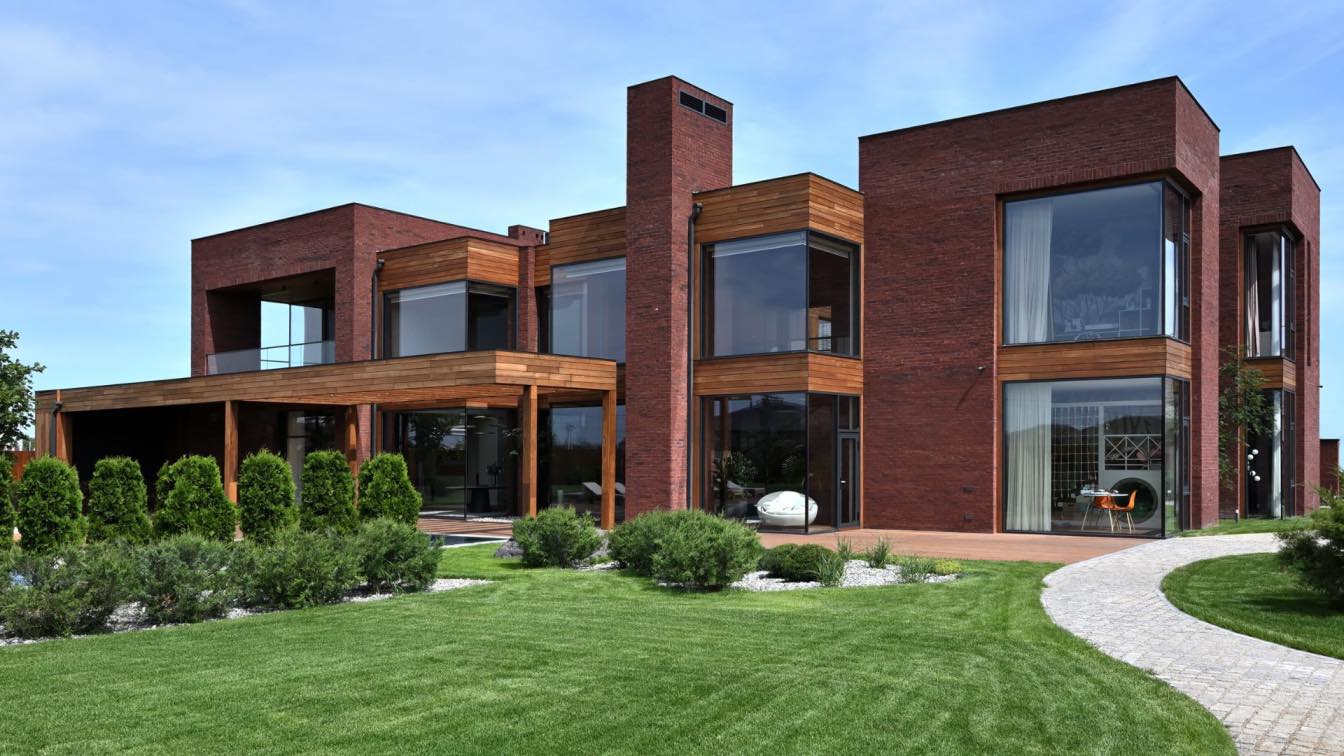
The interaction of various materials and forms became the key project characteristic. The volumes of the house create a multidimensional game of light and shadow. The stone and brick involved in complex geometry are subordinate to the common spatial logic. In their turn, the wood and brick serve in symbiosis and create the materially structural composition of the house.
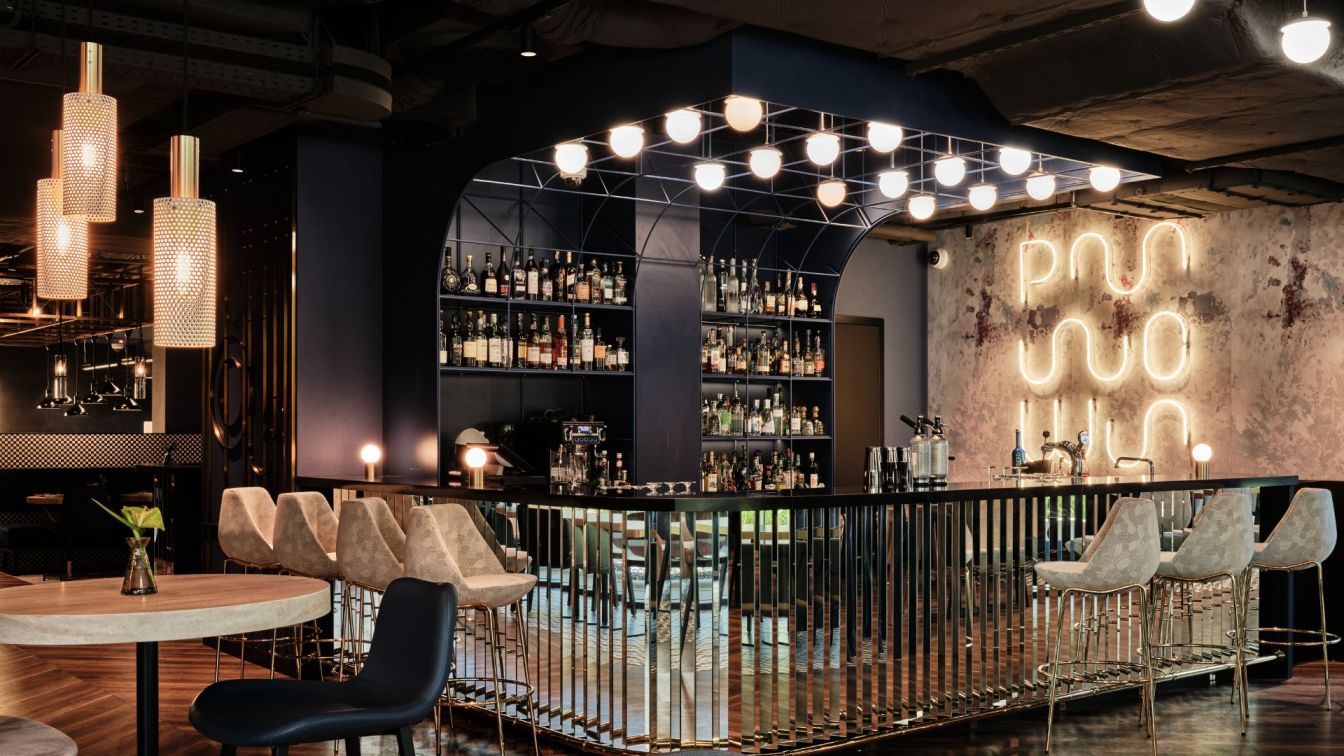
The old Warsaw climate enchanted in interiors - Royal Tulip Warsaw Apartments Hotel by Tremend Architects
Hotel | 2 years agoIn the center of business-focused, vibrant Warsaw, on Grzybowska street, in the Wola district, the Royal Tulip Warsaw Apartments Hotel has been opened. An interior design concept, created by Tremend Architects, is a remarkable story of 20th-century Warsaw. No wonder the interiors of an extraordinary aparthotel have been appreciated by the Jury of The International Hotel and Property Awards 2023 in the Hotel Design - Europe Award category.