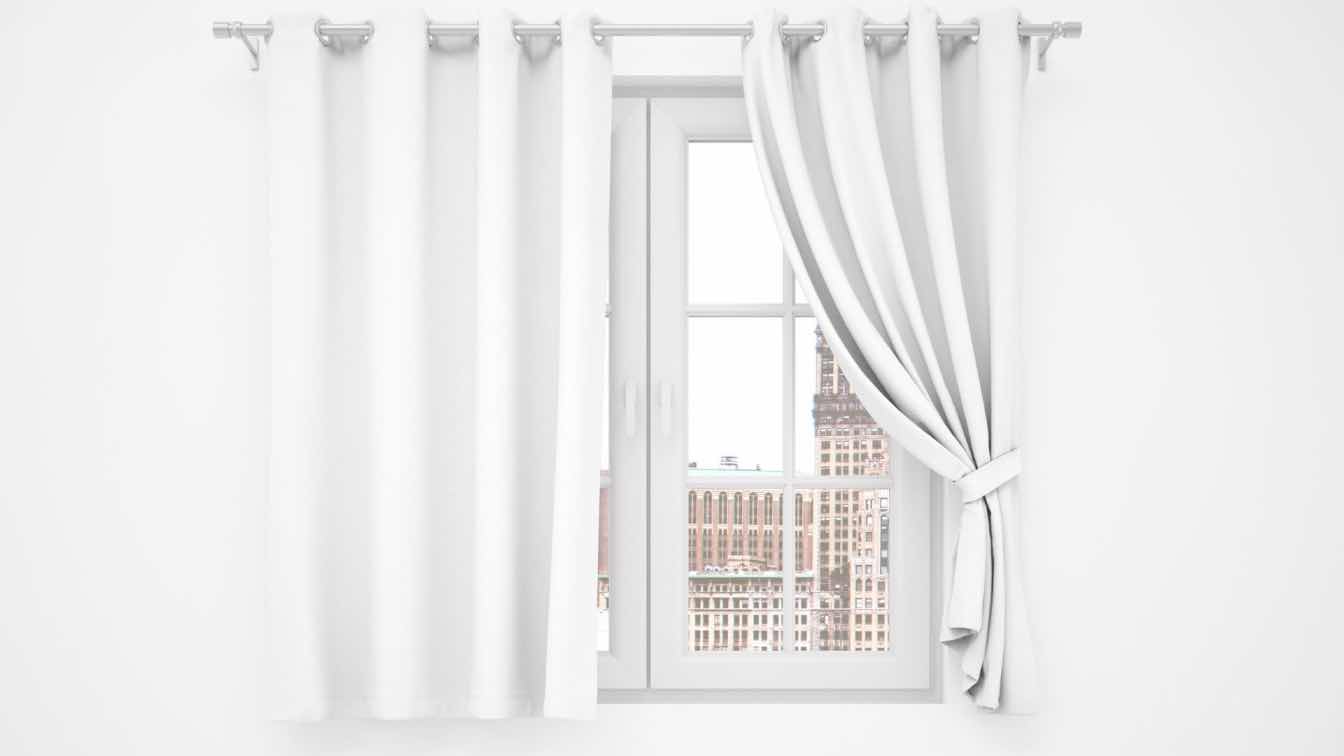
Curtains and window treatments are not just functional pieces but also important elements of interior design. By carefully selecting the right styles, colors, fabrics, and accessories, you can transform your room into a beautiful and inviting space that reflects your personal style.
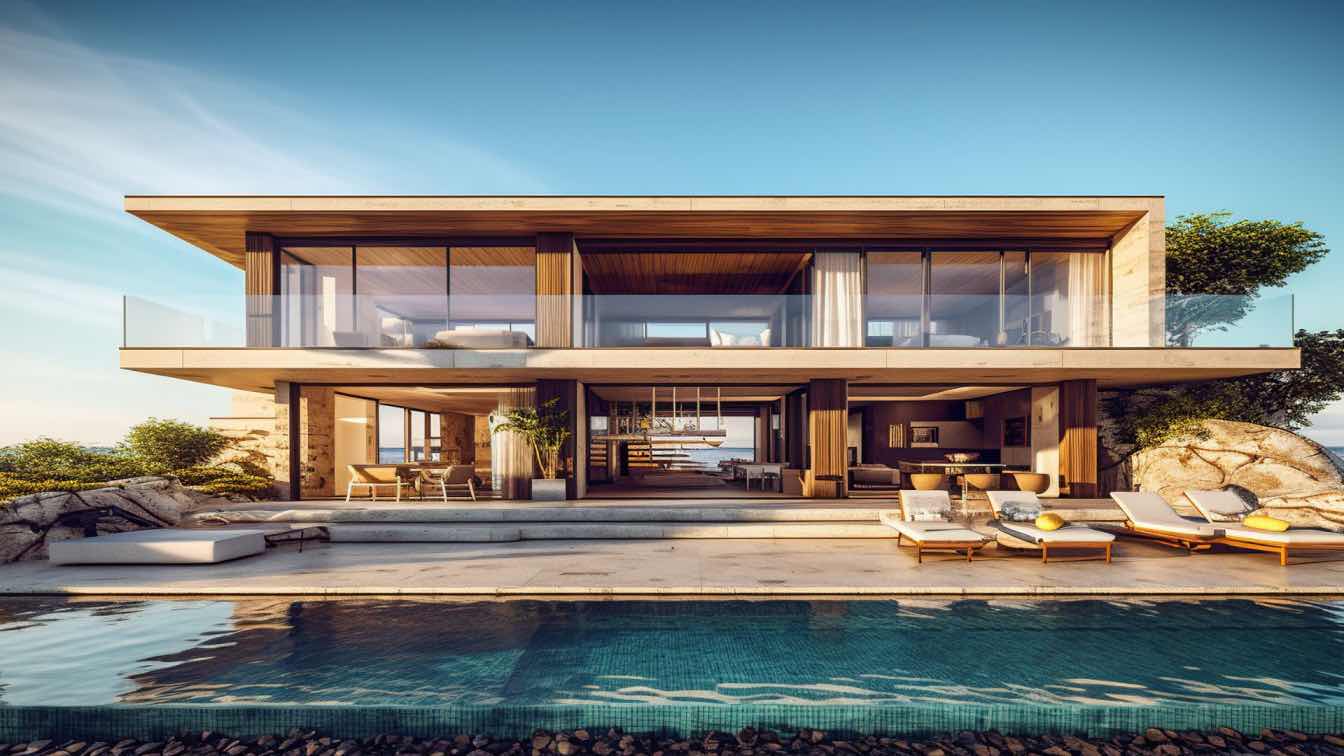
Architectural styles give a home character, but with time, homeowner tastes can change. Fortunately, it’s possible to change the style of your home’s exterior.
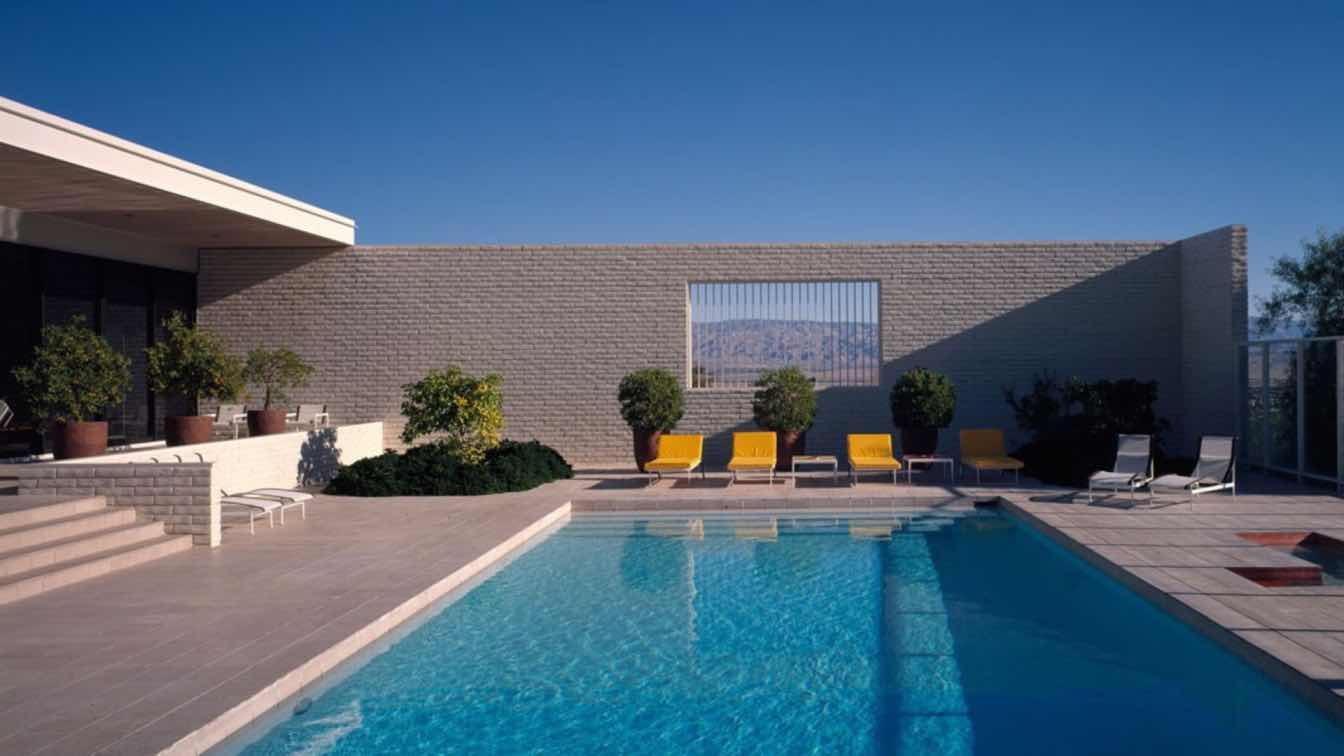
Exclusive Tour of Legendary Art Collector’s Palm Springs Home Offered by USModernist
Events | 1 year agoRarely on view for public touring, the Craig Ellwood-designed Modernist home of art collector and business titan Max Palevsky (1924-2010) will be open for tours and a cocktail party as part of Modapalooza. Benefitting USModernist®, America’s largest open resource for Modernist architecture, the Palevsky tour is just one of the Modapalooza events occurring February 17-22, 2024.
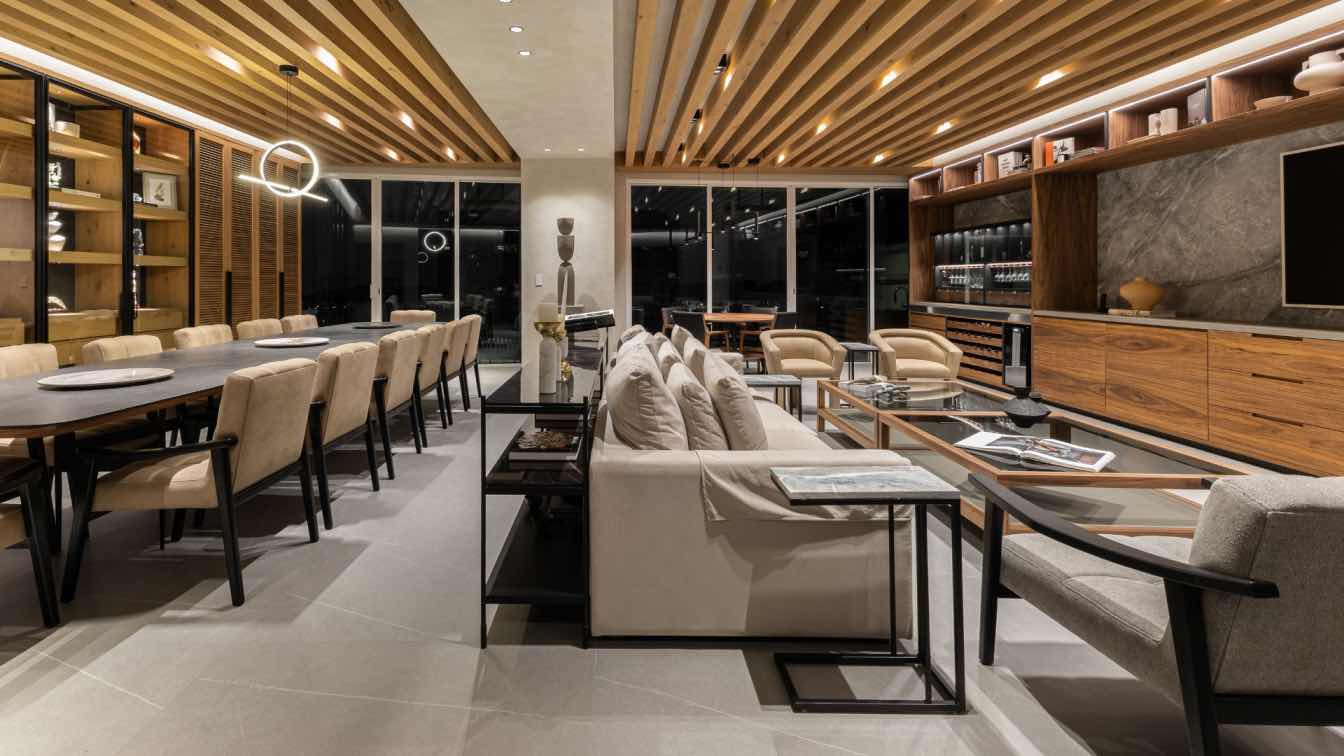
The Bosques Golf Club Apartment stands as a manifestation of creativity and ingenuity, where the selection of design decisions becomes the key to realizing a singular masterpiece. Within this space, shapes and materials engage in a free and timeless dance, crafting an environment that embodies the convergence of tradition and modernity.
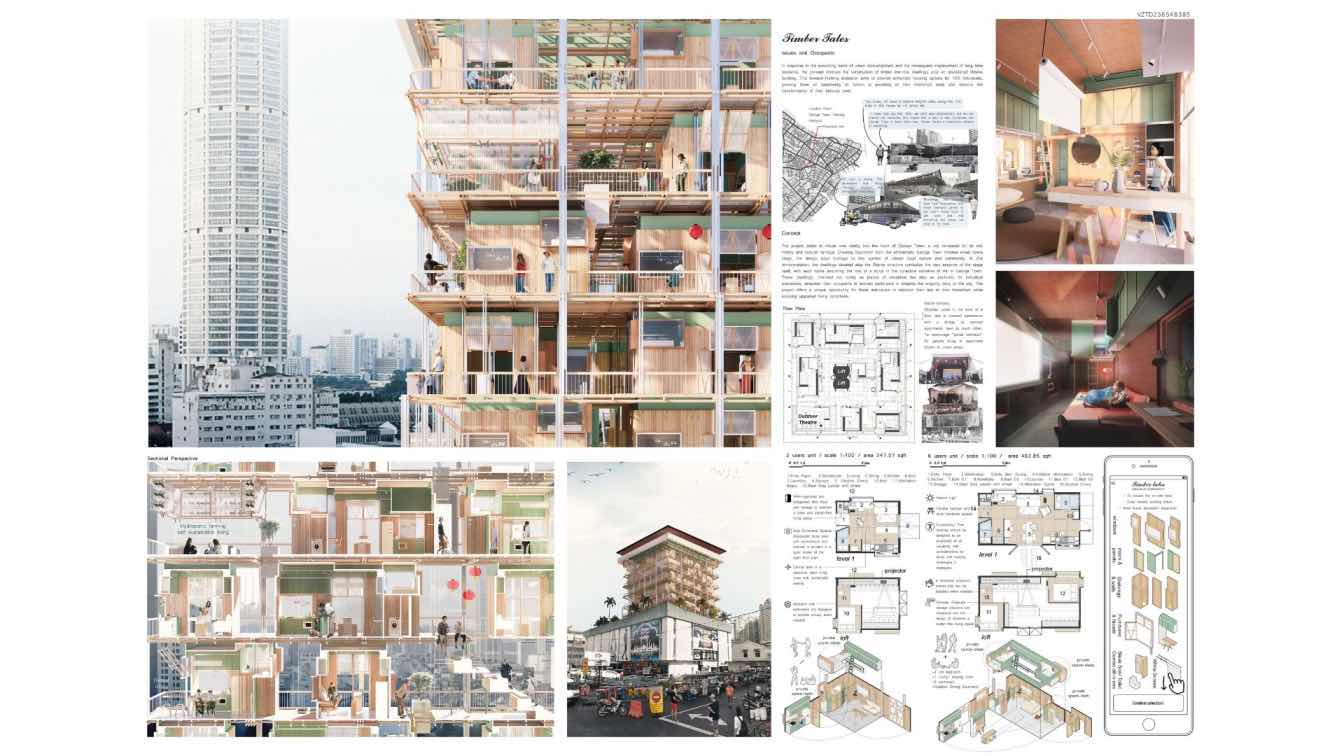
International design competition platform Volume zero has announced the results of The Dwelling 2023 Architecture Competition.
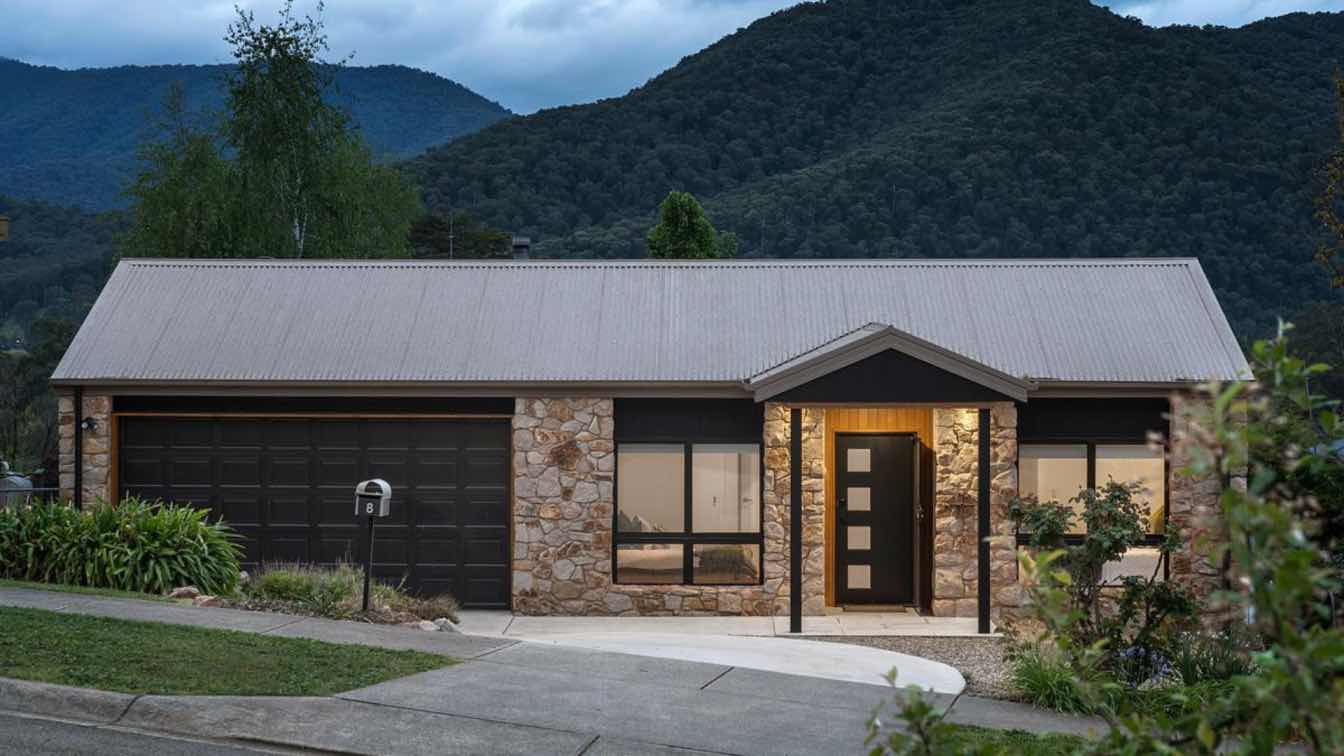
Greige and dated. This single level house in Bright, Victoria, was a product of its time. Built in 2010 for a retired couple with a love of country style, Leader Reef failed to capitalise on its location and surroundings.
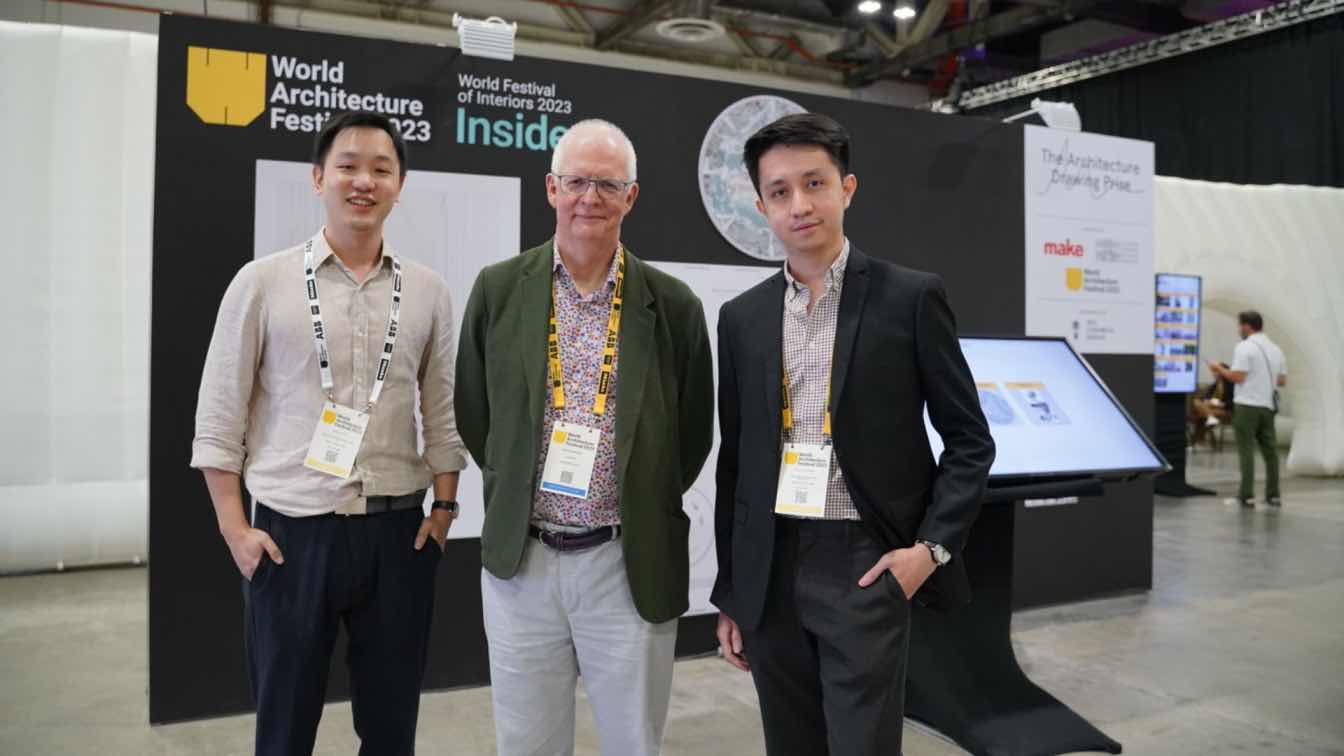
The 2023 Architecture Drawing Prize Category Winners Announced and Exhibited at the World Architecture Festival, Singapore (29/11-01/12/23)
News | 1 year agoCurrently in its 7th year, The Architecture Drawing Prize continues to celebrate the art of drawing in three categories: hand-drawn, digital and hybrid. Sponsored by Iris Ceramica Group, the Prize has attracted a record number of entries with nearly 250 drawings from around the world. As in previous years, the majority of these are in the hand-drawn category.
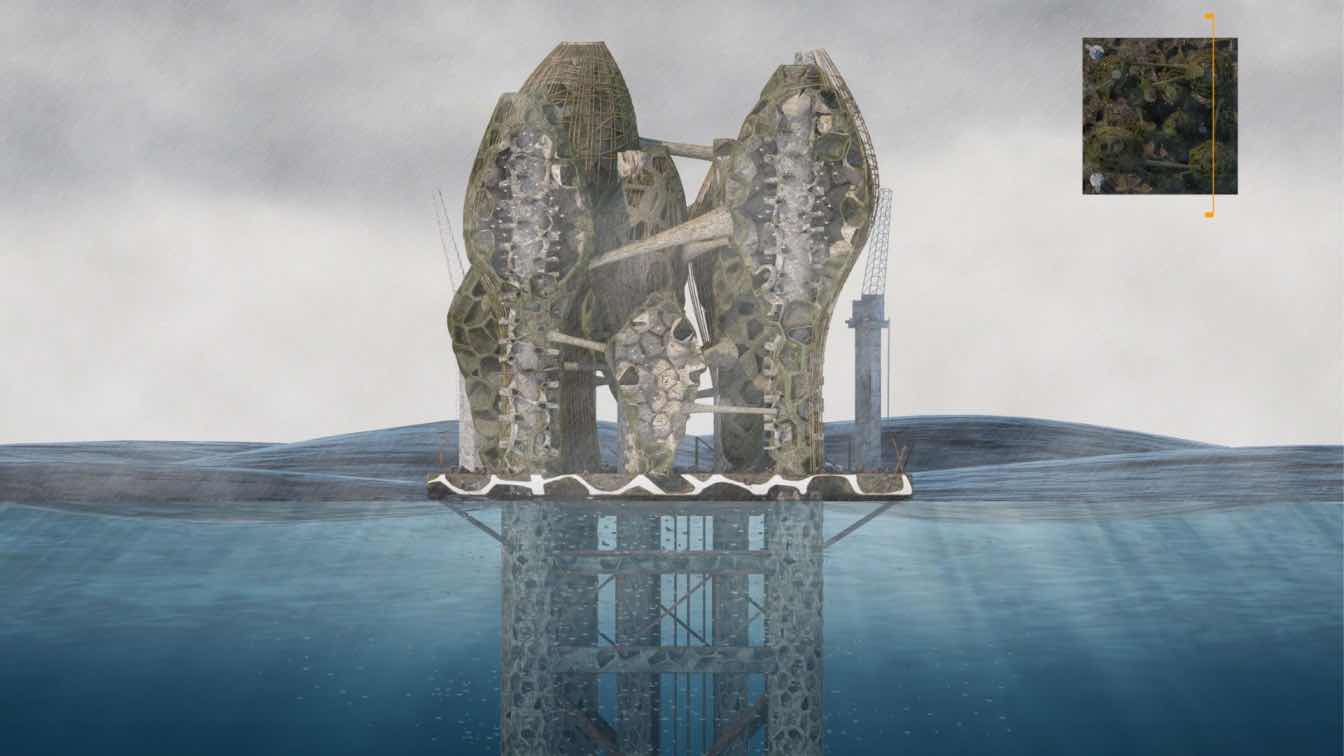
This design project questions the function of architecture in the natural environment, and positions architecture as a tool to move beyond a human dominated ecosystem. Modern society has developed at a recent rate which is higher than at any period in history, and the natural world is at the brink of collapse.