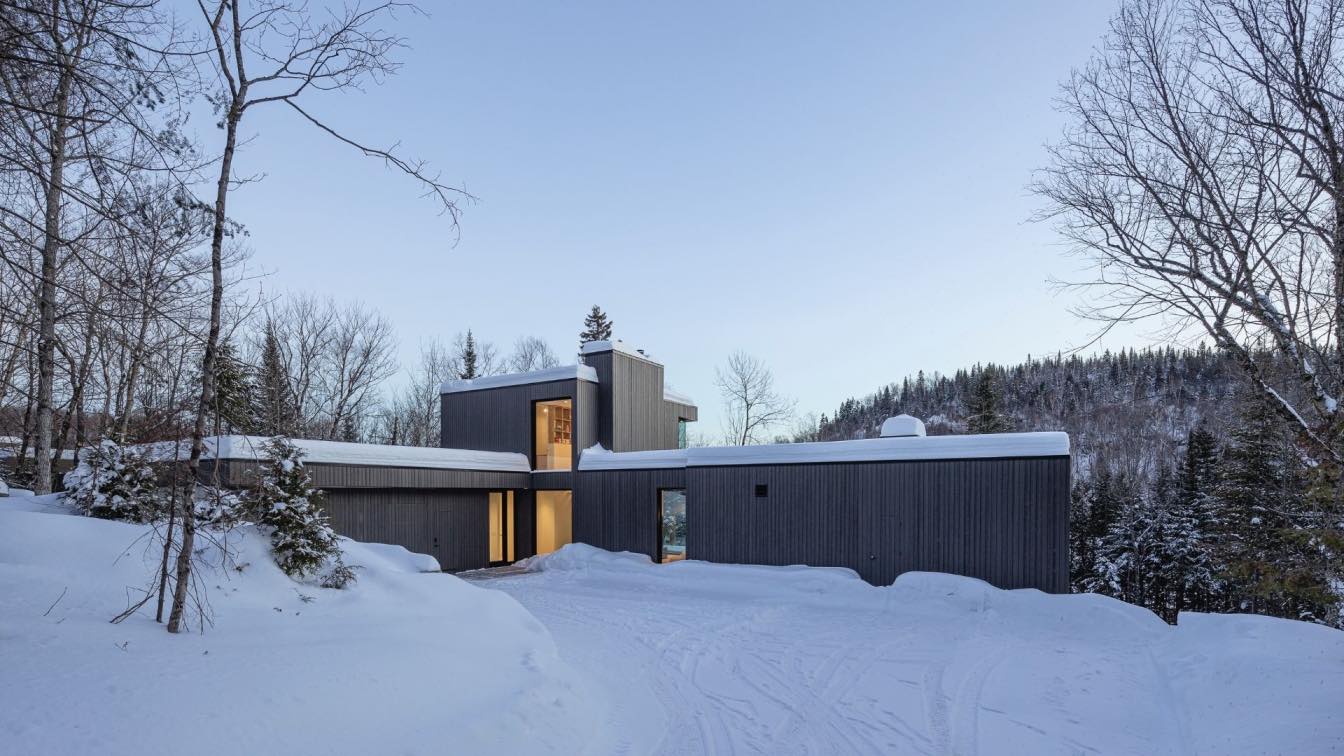
Nestled in Quebec's Laurentian forest, this residence is a composition of volumes with soothing and balanced proportions which, on winter nights, sparkles through the woods like a guiding lantern. The architectural structure, facing a large mountain and a beautiful lake, is spread across three levels, totaling 4,500 sq.ft. (420 sq.m. ).
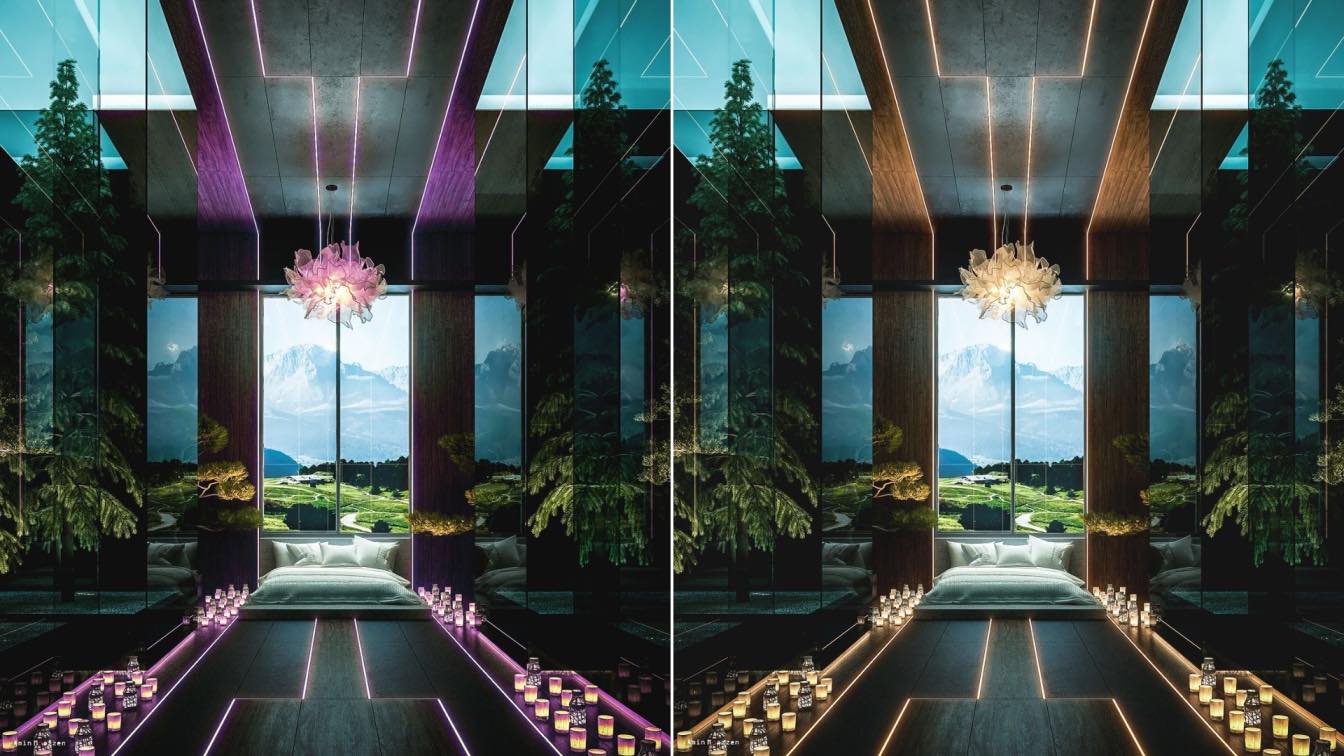
Bedroom is the last place to take refuge. All bedrooms are for relaxation and energy recovering. The Awakening room is the same, but it is fundamentally different from the rest of the rooms and that is to stay awake!
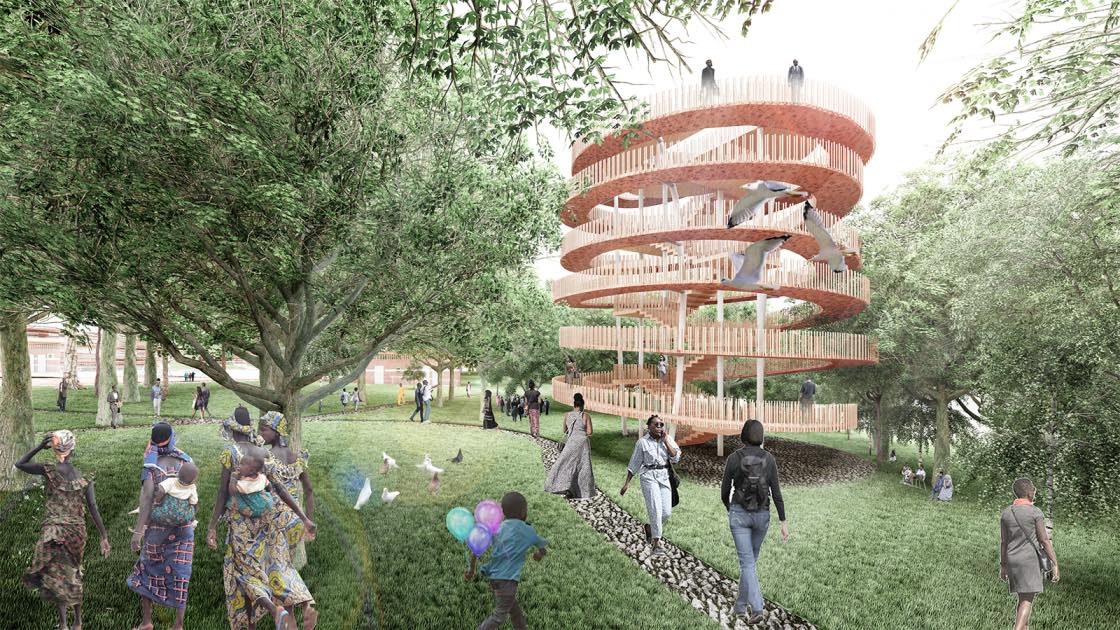
The Winners of the Second Edition of the LIV Hospitality Design Awards have been revealed
News | 3 years agoThe Winners of the Second Edition of the LIV Hospitality Design Awards have been announced, celebrating outstanding hospitality projects. The 3C Awards Group is pleased to formally announce the winners of the 2nd Edition of the LIV Hospitality design awards.
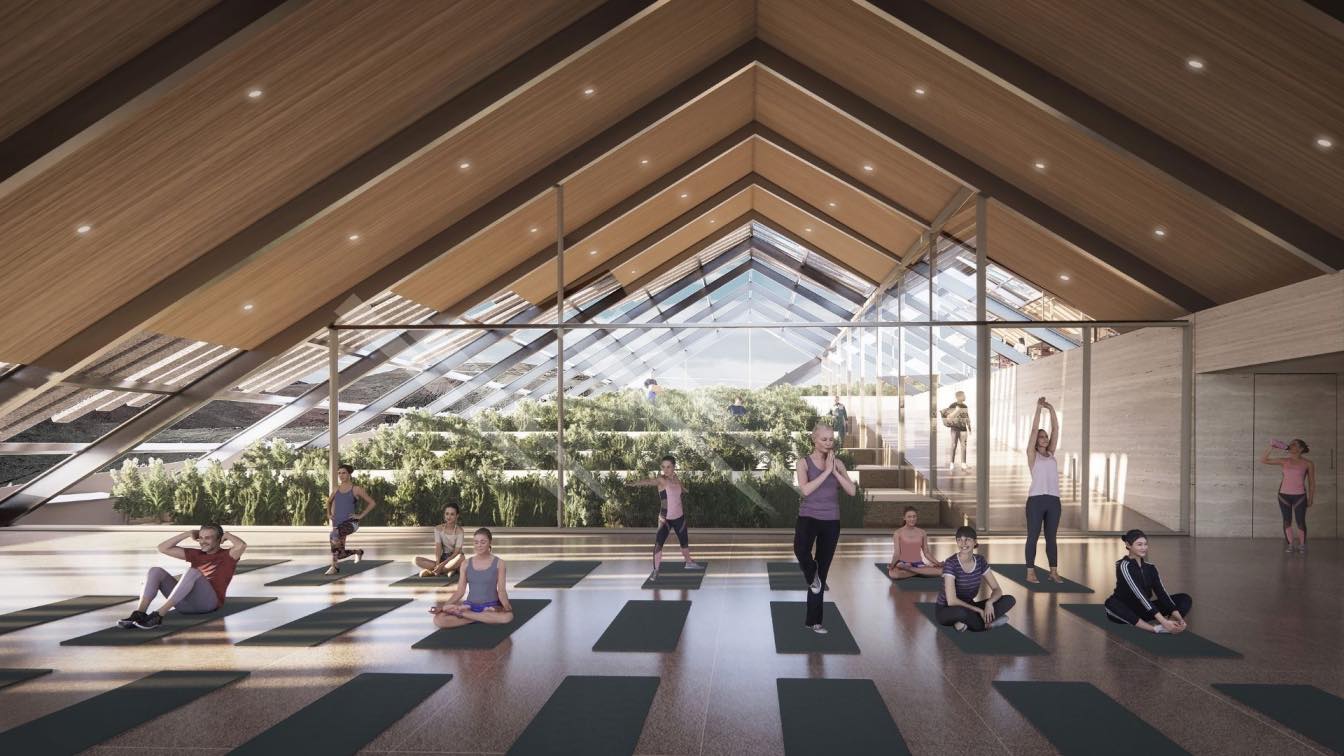
The Hill Farm - Iceland Greenhouse Restaurant Competition winner and Green award by Kinacigil Franco Architecture
Visualization | 3 years agoThe Hill Farm project offers a unique vision for a contemporary sustainable organic farm restaurant, that is inspired by the spectacular natural volcanic landscape of Iceland. The design aims to become one with its environment, responding climatically and volumetrically to the harsh conditions of the site.
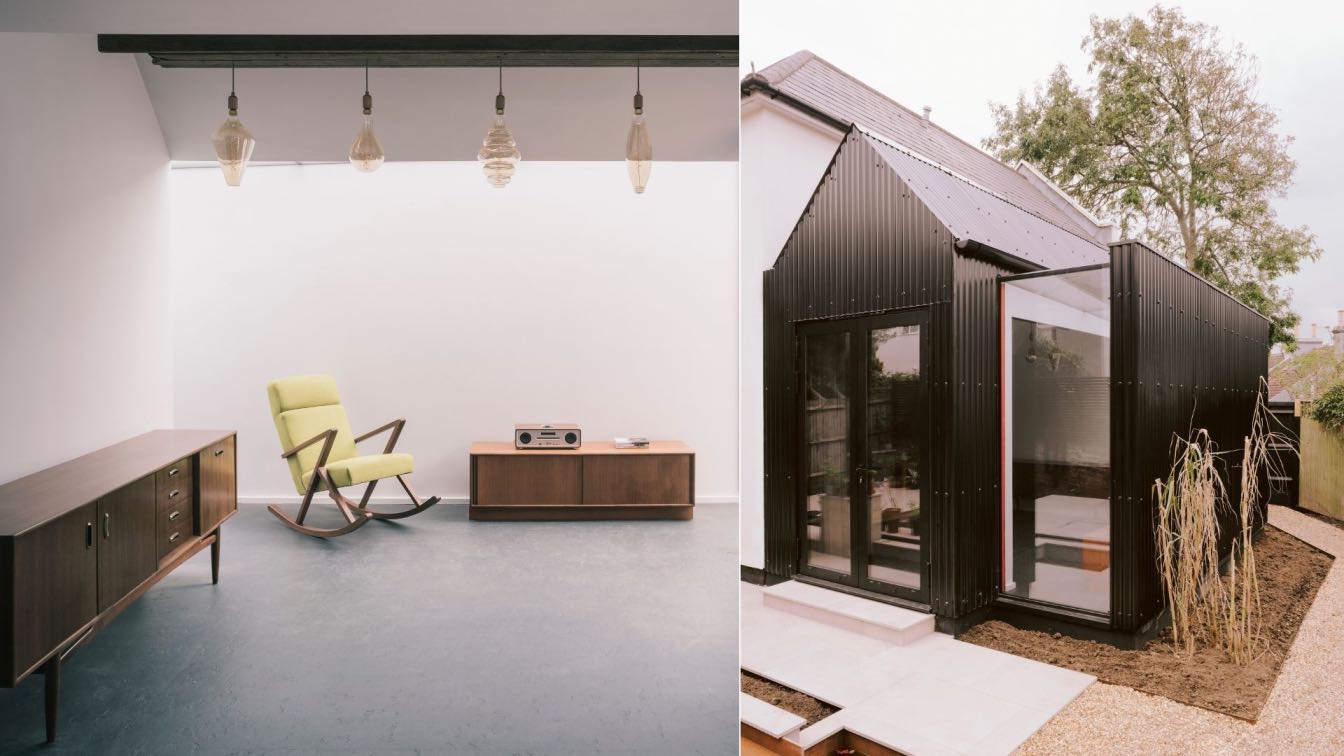
Surrounded on all sides, due to the low nature of boundary fence lines ‘Hideaway’s’ garden has uninterrupted light for 70% of the day. This makes this garden of high value to the current owners' love and appreciation of gardening.
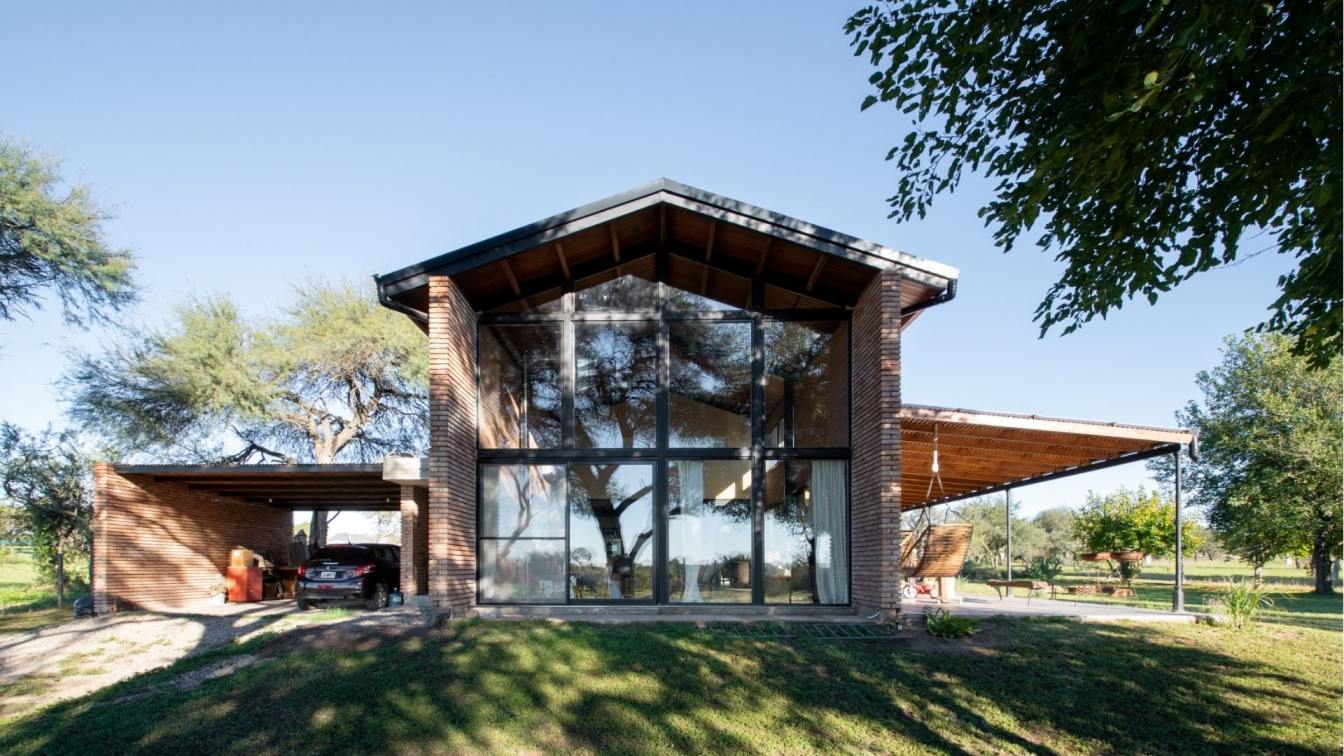
The Barn House in Estacion Del Carmen, Córdoba by Ravelo Julia – Sur Taller de Arquitectura
Houses | 3 years agoCasa Granero is a permanent-use house, conceived for a family that enjoys gatherings, friends, farming, cooking, furniture-making and animals raising. It pretends to be a contemporary adaptation of agricultural spaces for the collection and conservation of seeds. It uses the idea of flexible and safe space for inclement weather. Protection and production.
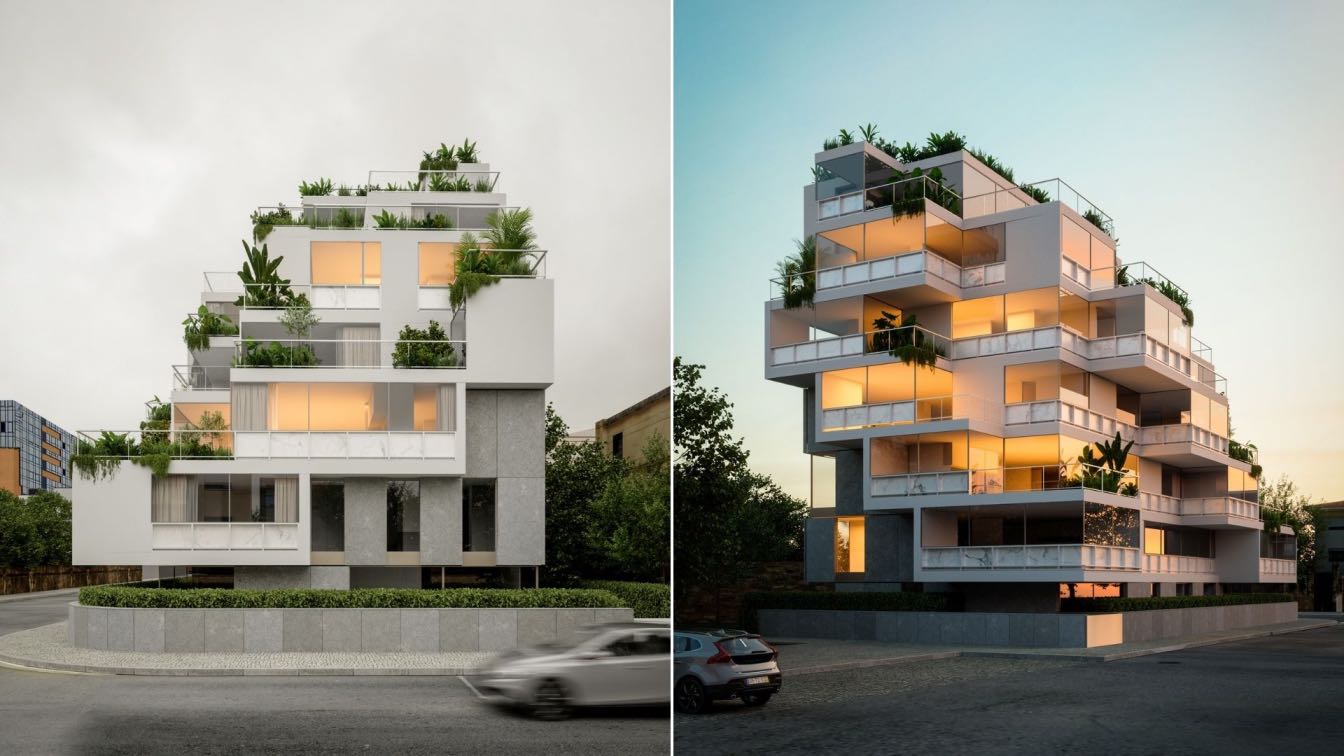
After acquiring a 592 sq/m site on one of the most characteristic avenues in the city of Oporto, the clients approached us with the intention of designing a collective housing building for the upper middle class, with two basic premises: the valorization of the site, and that all apartments be complemented with generous terraces.
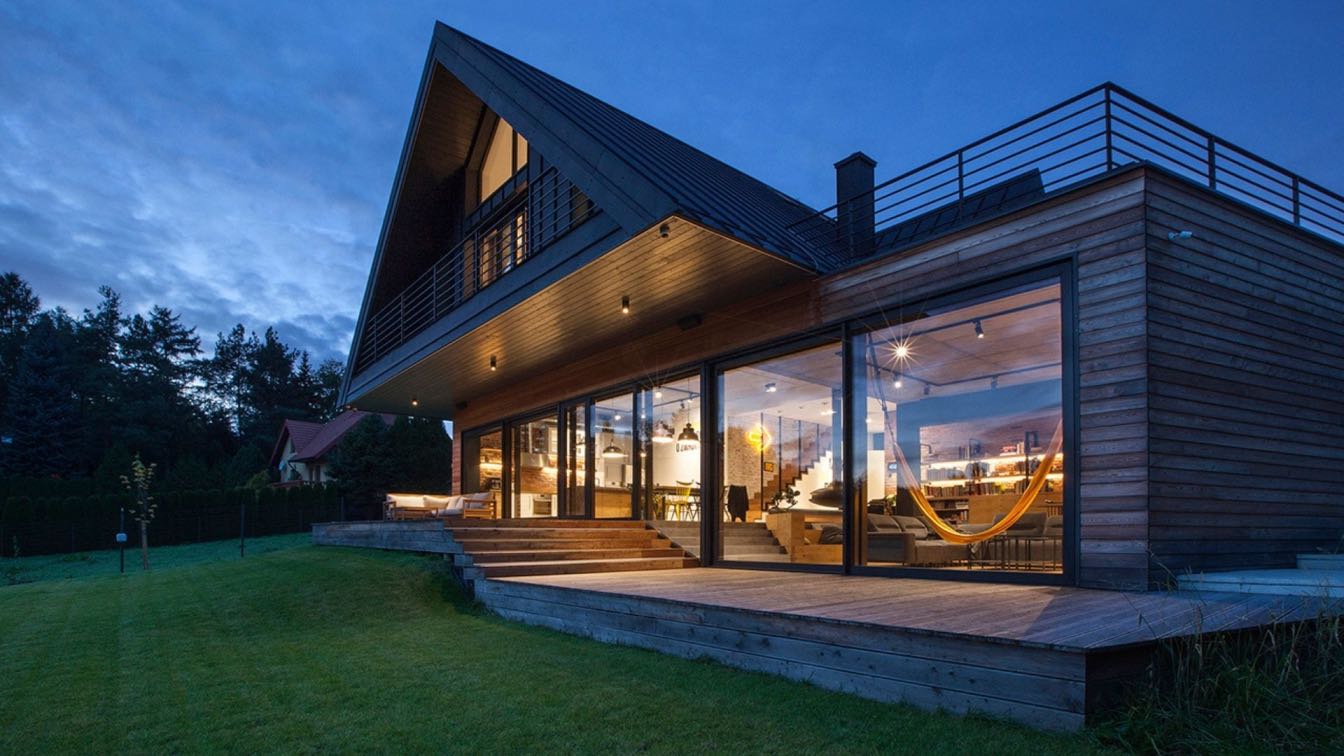
The Lesser Polish Eaves Cottage is a house which was inspired by the Polish wooden arcade architecture. Eaves houses located in the market square of Lanckorona are an interesting example of such architectural solutions.