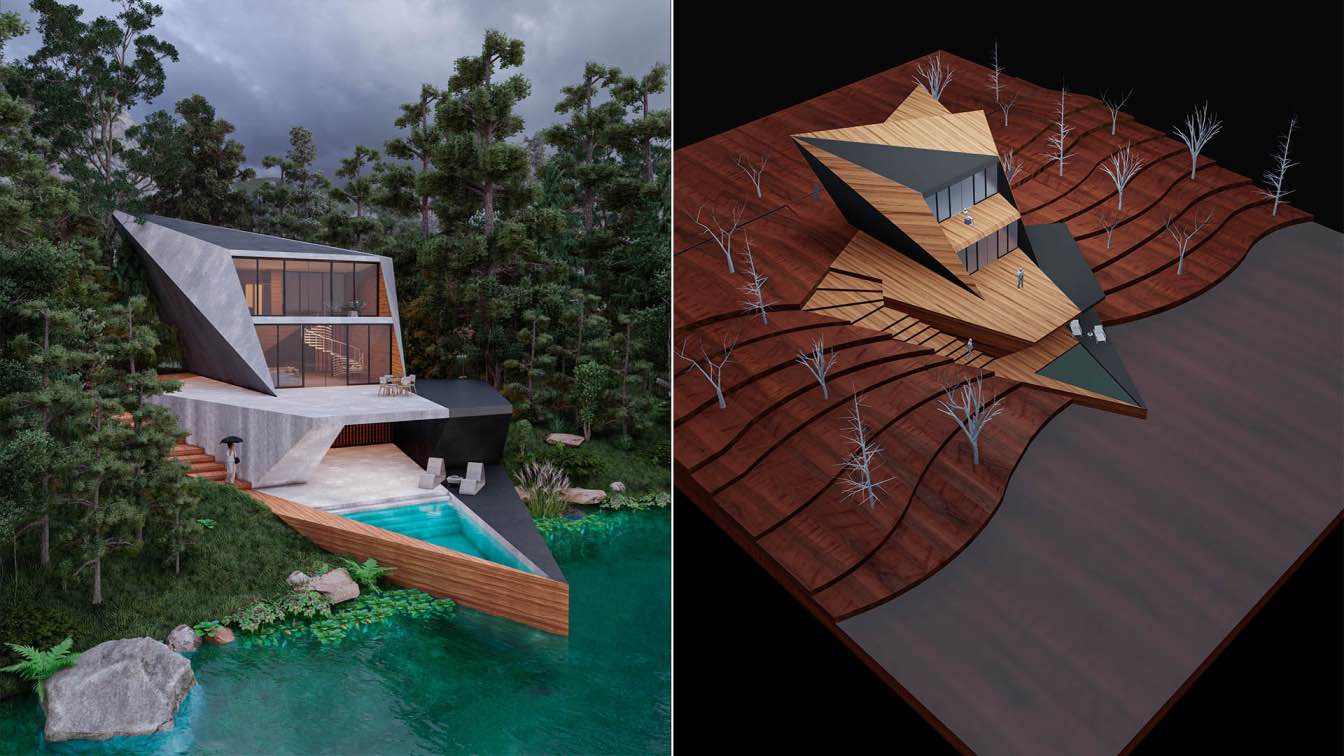
it is inevitable that the innate trend of human being is tangled to natural landscape. The Angle House was born from combining multiple reflexed angle shapes (inspired from surrounded mountain layout edges) each one with different sizes and directions affected by functional needs, environmental factors and geographic aspects.
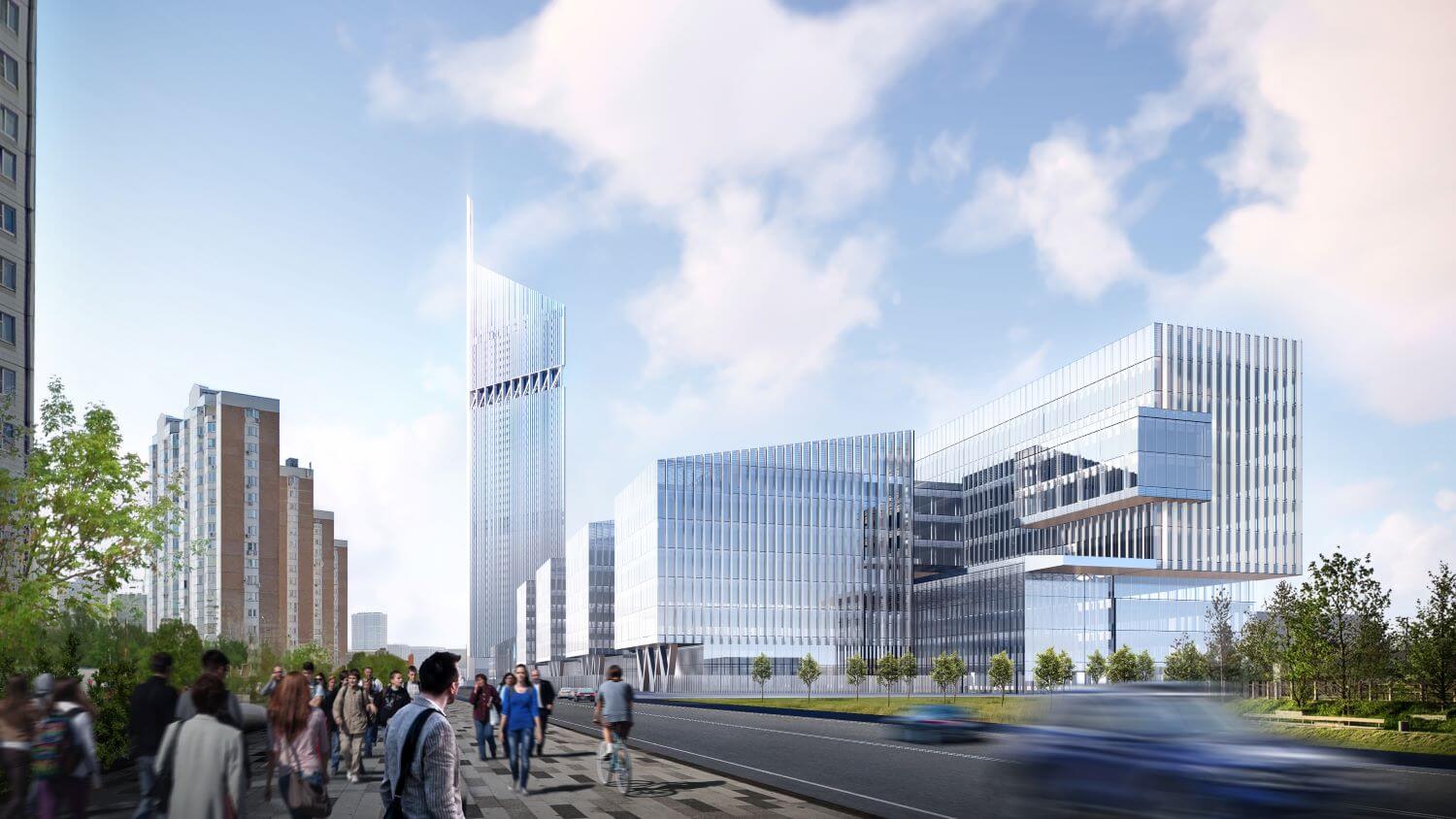
A bid for the architectural concept of the National Space Center was announced in 2019. UNK was awarded the contract. The complex of the Center buildings is located in Moscow on the site of one of the leading enterprises of the Russian rocket and space industry developing and producing space launch vehicles, rocket upper stages to them, as well as orbital modules.
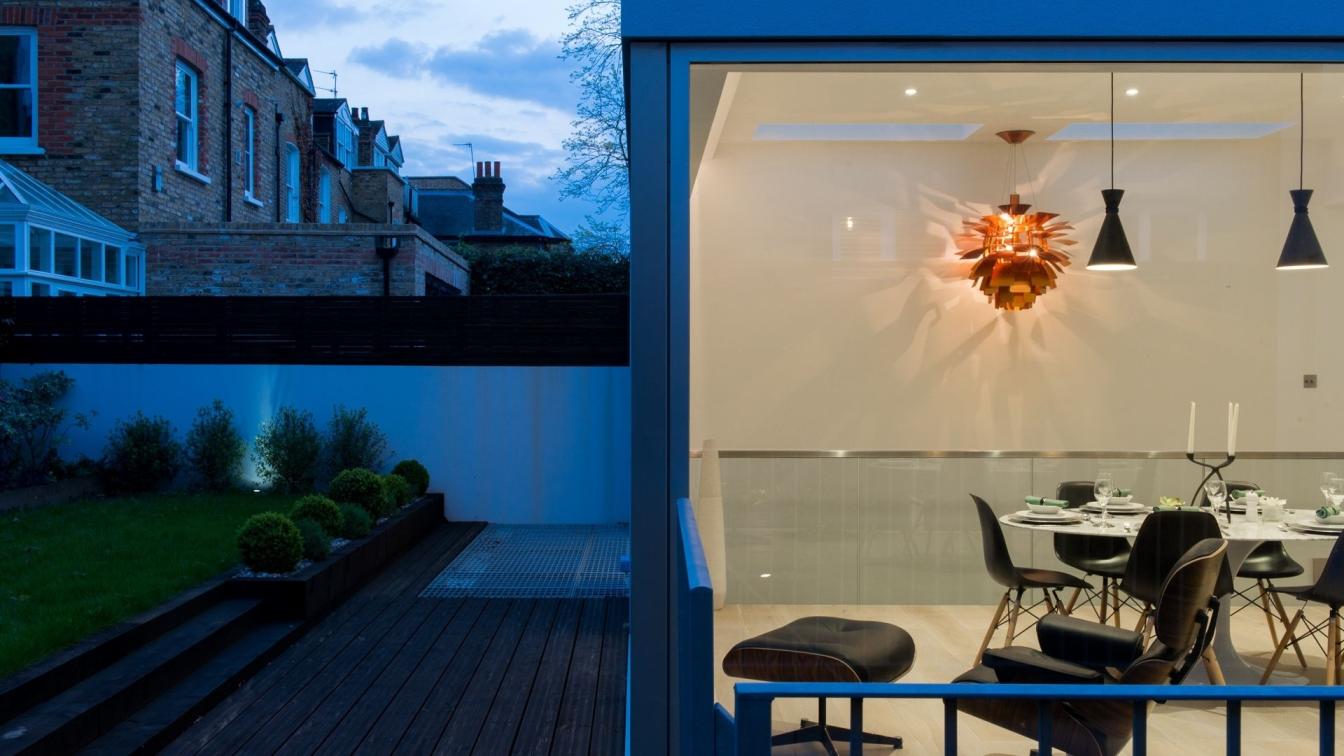
This incredible contemporary property has been designed by the architect/owner with exceptional attention to detail and an extremely high-level finish throughout. The Garden House is arranged over two levels, ground and lower ground floor and the layout has been designed to give all the principal rooms excellent natural light.
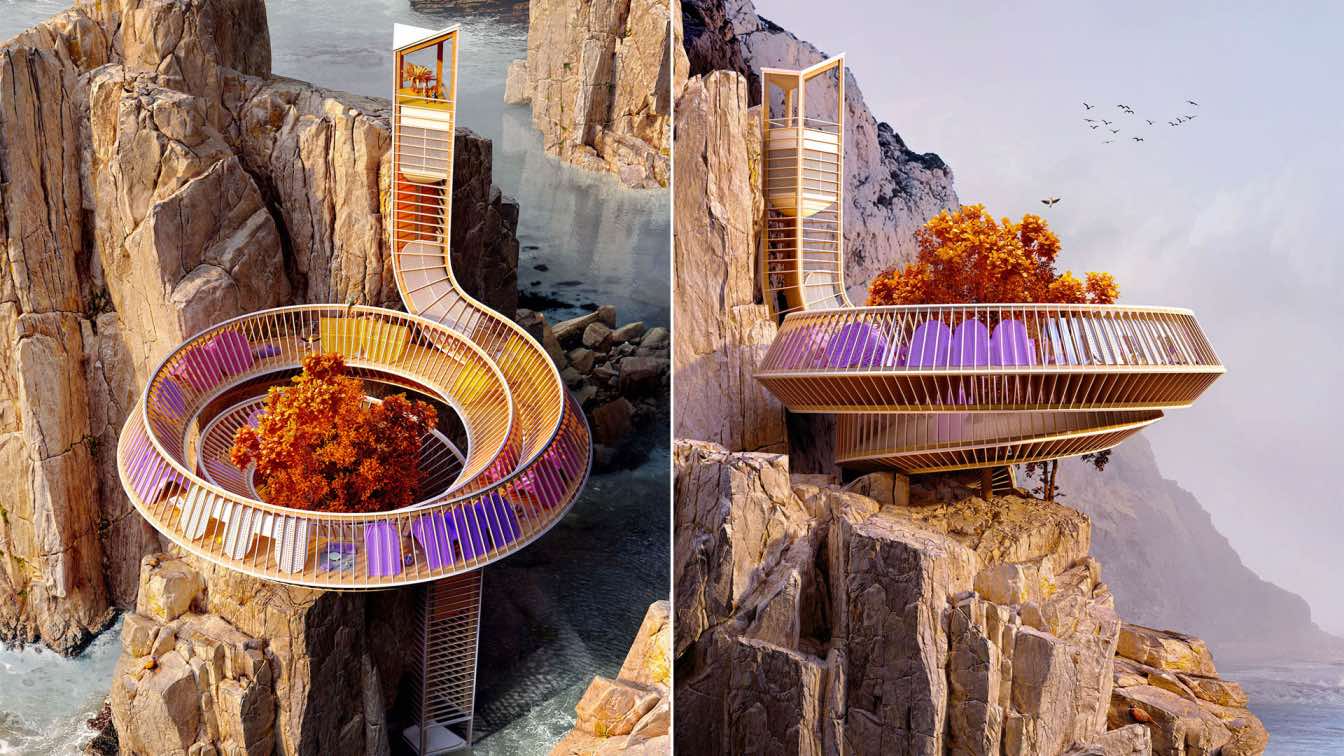
The Spiral House: A conceptual design of a coastal villa integrated within the rocky landscape by ANTIREALITY
Futuristic | 3 years agoThe Spiral House by ANTIREALITY, is a conceptual, experimental design of a coastal villa integrated within the rocky landscape. The main project idea is to challenge the standard way of approaching the functional layout of the house.
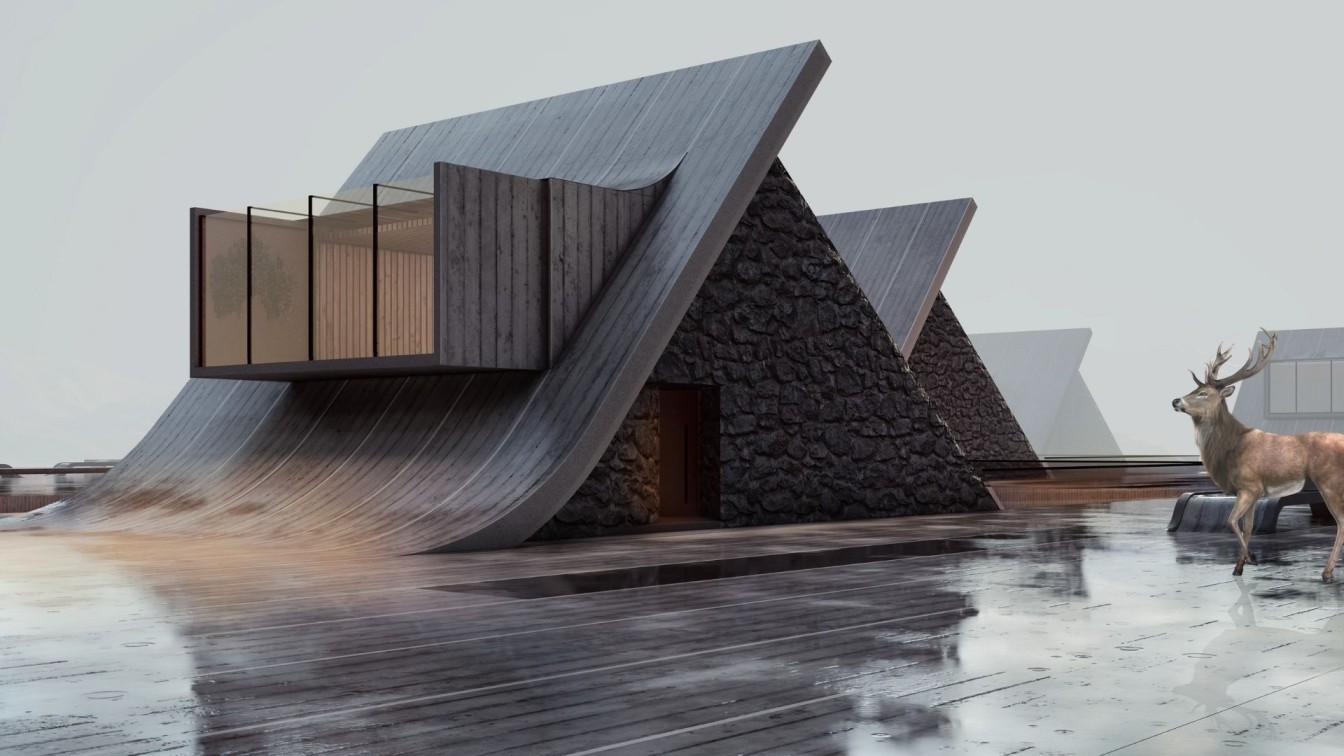
Kalbod Studio Design : Iceland and a fascinating and delicious experience in the warm embrace of the greenhouse! Icelandic restaurant-greenhouse is a multifunctional space that can accompany the audience with the process of agricultural production while serving as an international restaurant.
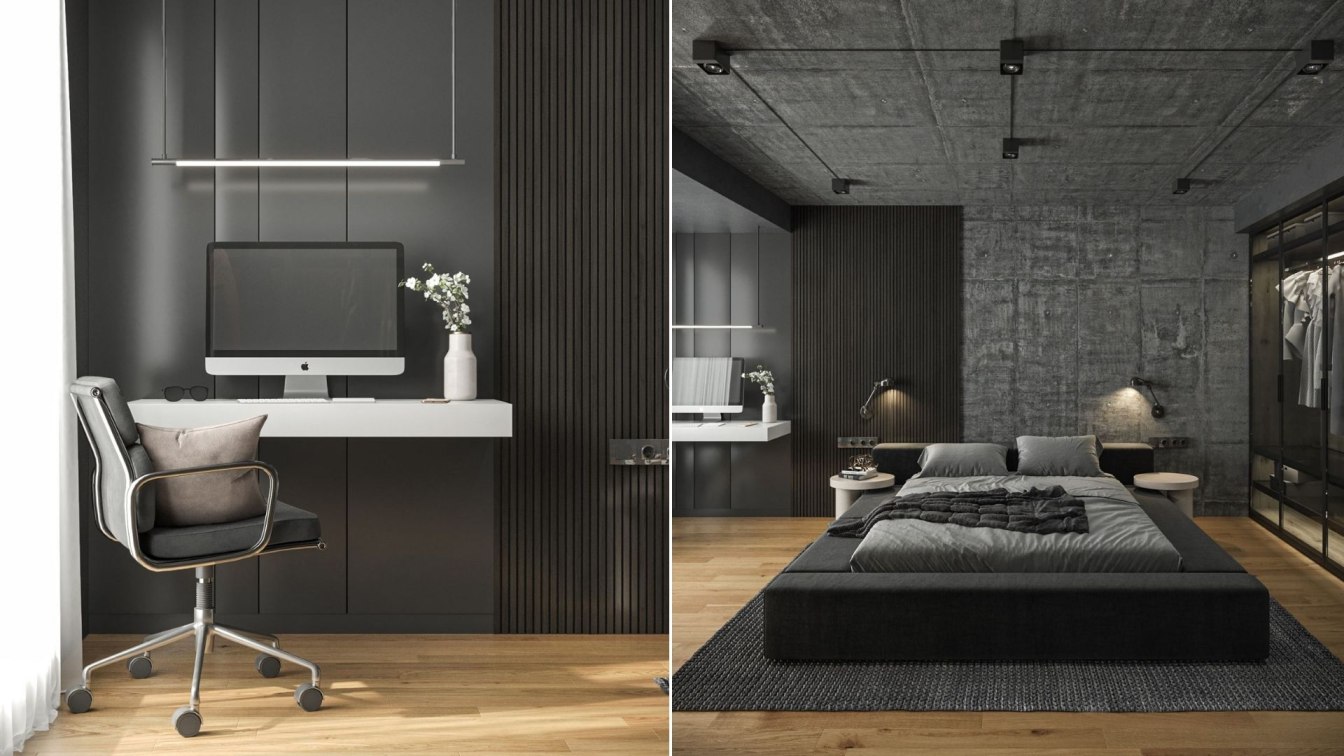
Generally our clients don't like dark colors, especially BLACK. But when used right, shades of black bring elegance and class to every single space. A little bit of white to break the rules and make some contrast at right dosage, wood to warm it up and glass of course to glam the space to its highest.
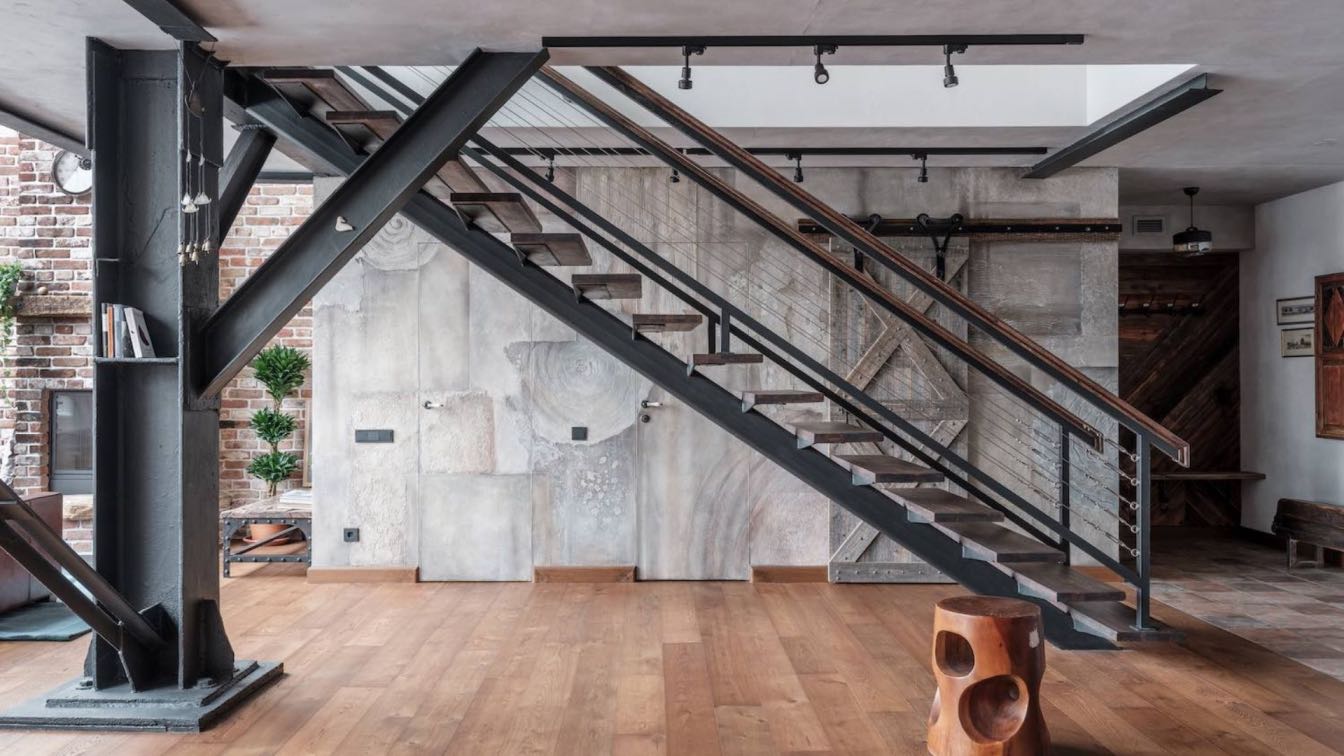
Metal has been used as a building material for centuries. It is strong, durable, and weather-resistant, making it ideal for use in construction. Here are just a few of the benefits of using metal as the main building material.
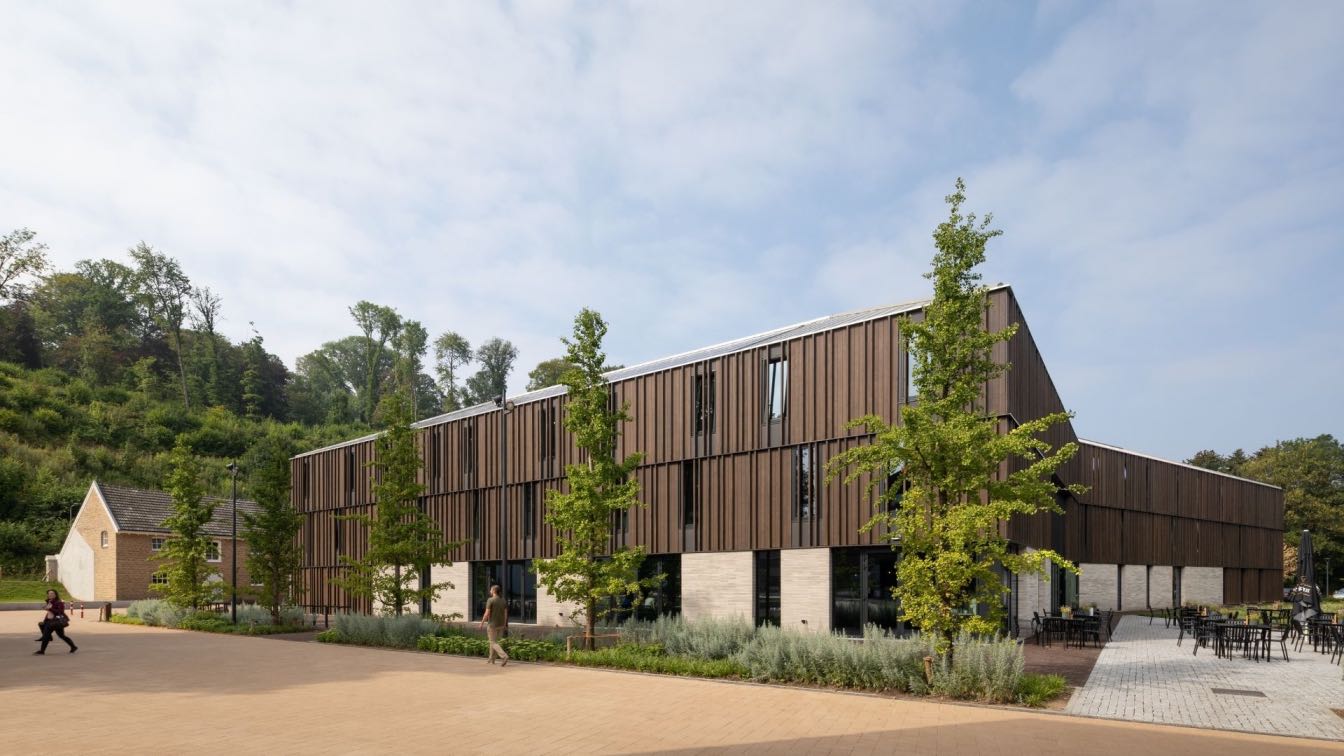
In the municipality of Valkenburg in the heart of hilly South Limbug, you’ll find experience center Par’Course. MoederscheimMoonen Architects, commissioned by project developer Wyckerveste, designed a mixed-use environment where the Mercure Hotel is a part of.