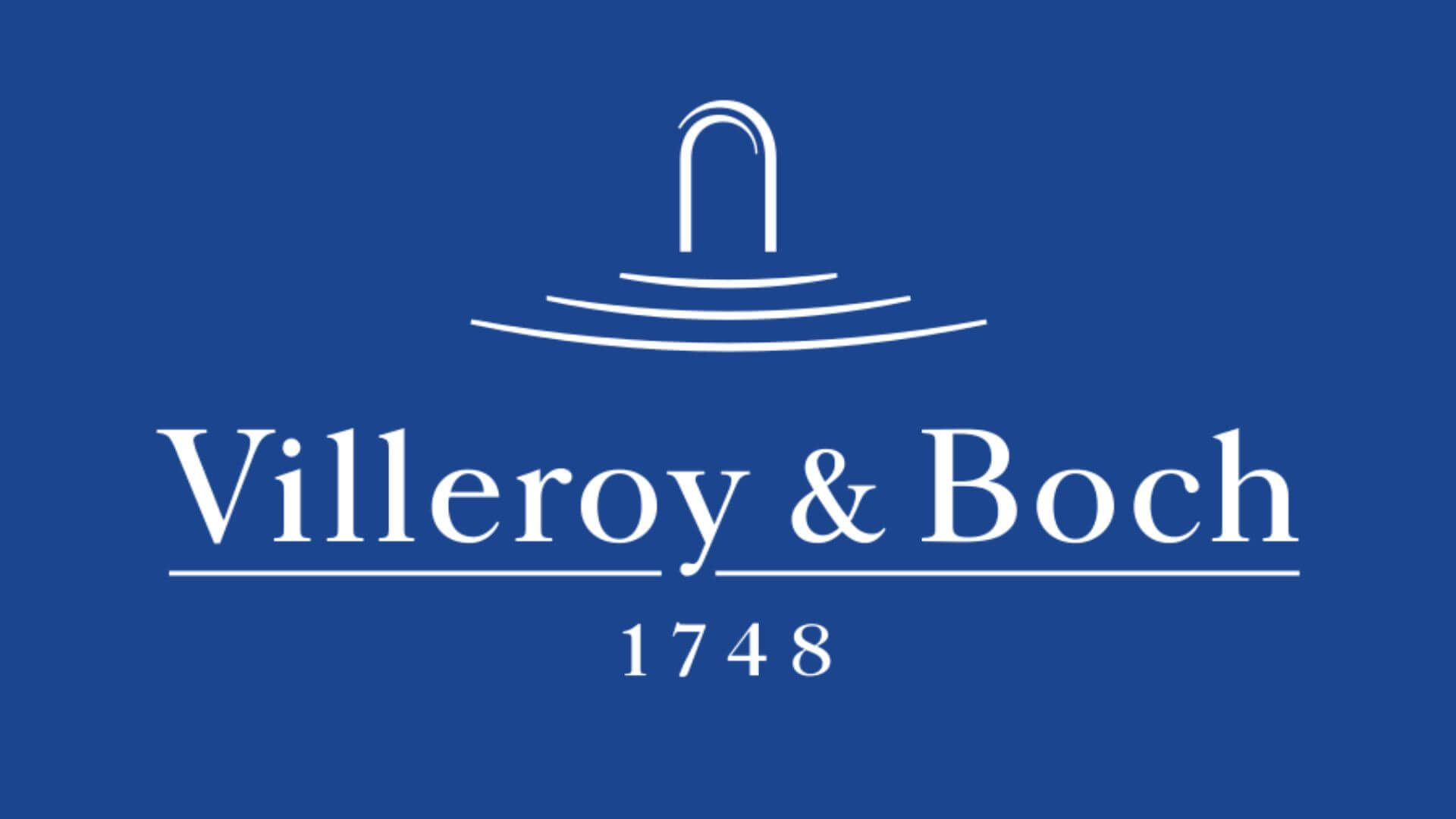
Villeroy & Boch joins the ranks of Europe’s largest manufacturers of bathroom products
News | 1 year agoVilleroy & Boch has successfully completed its acquisition of all operating companies of the Ideal Standard Group. Ideal Standard will be integrated as a separate part of the Villeroy & Boch Group now that all necessary approvals by antitrust authorities have been received.
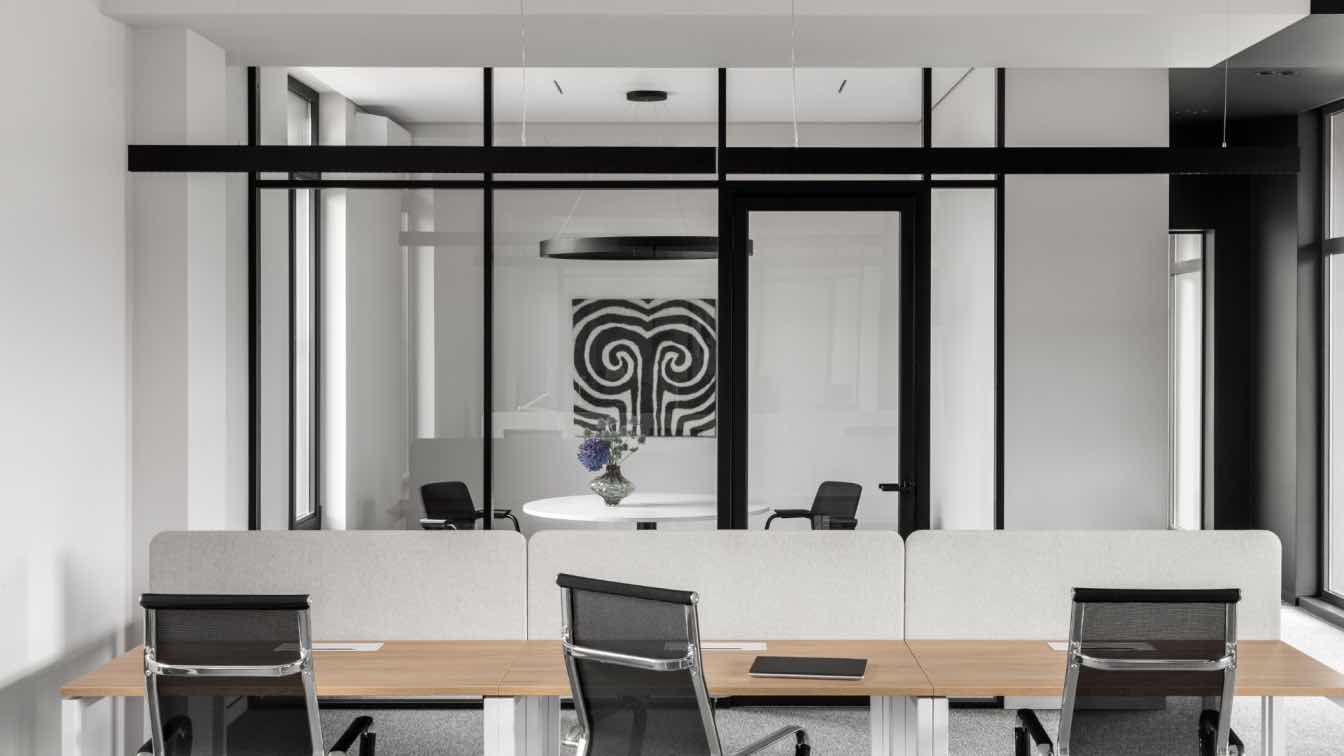
The representative office of a company that supplies medical equipment from well-known European manufacturers is located in a three-storey building specially purchased for the office.
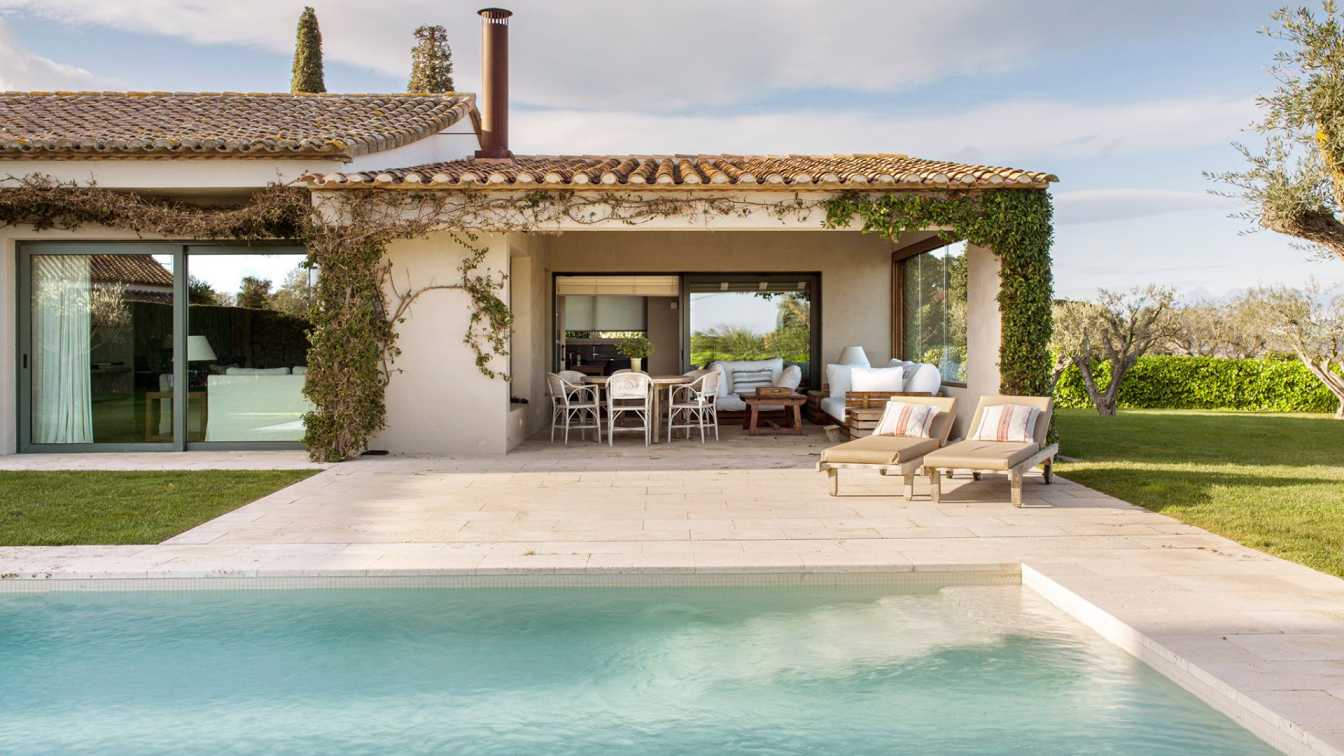
Mas De Torrent: A Unique Hotel Experience To Enjoy The Best Of The Costa Brava In Catalonia, Spain
Articles | 1 year agoNestled amidst the serene fields of the Ampurdan, this secret gem stands tall. A noble 18th-century house perfectly restored, respecting its original elements and equipped with everything necessary to become one of the most renowned luxury hotels in the Spain.
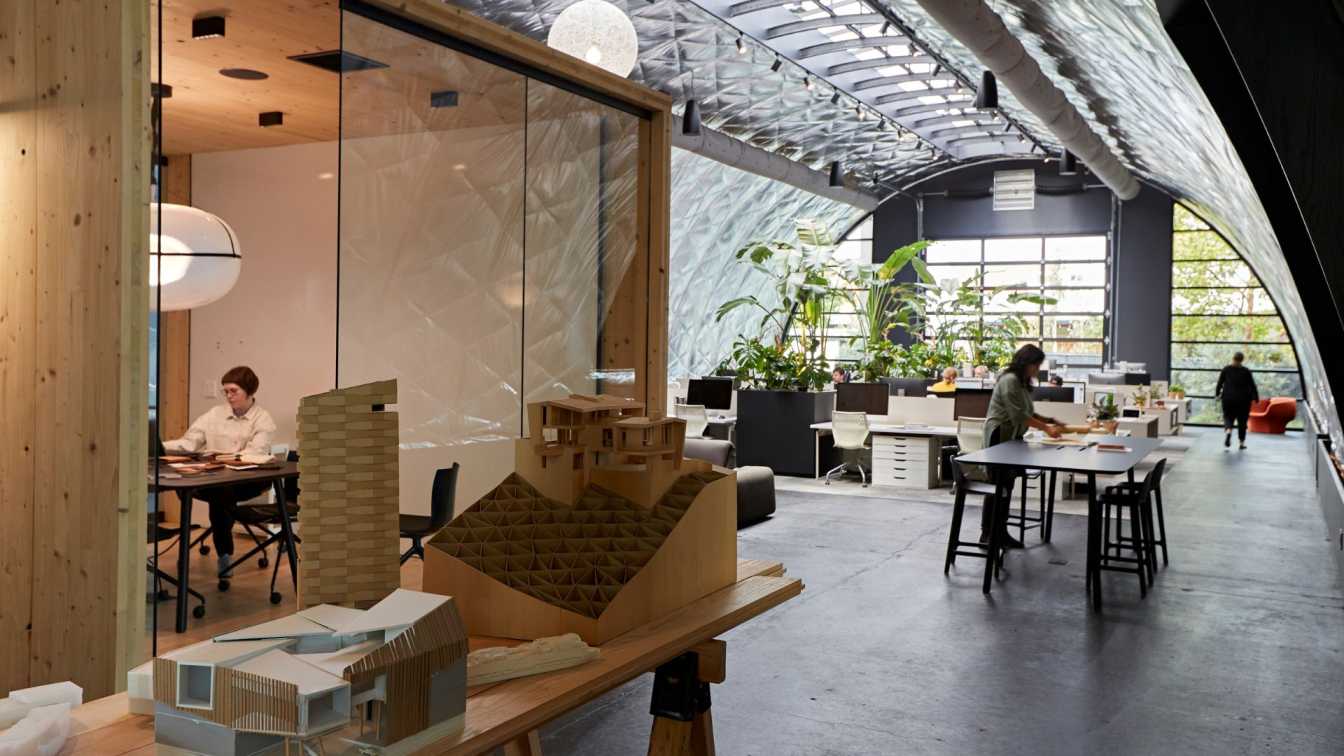
Skylab reveals their new headquarters in Portland, Oregon transforming two 1940s-era steel buildings into a socially focused workplace
Office Buildings | 1 year agoOriginally built in the mid-1940s for the Titan Metal Products Corp., the 10,000-square-foot complex consists of two semi-cylindrical, prefabricated steel warehouse buildings, notable for their arching roof forms and connected via an enclosed walkway. While much of the existing structures remain intact, Skylab has reworked the layout and updated the buildings through a strategic set of insertions and modifications.
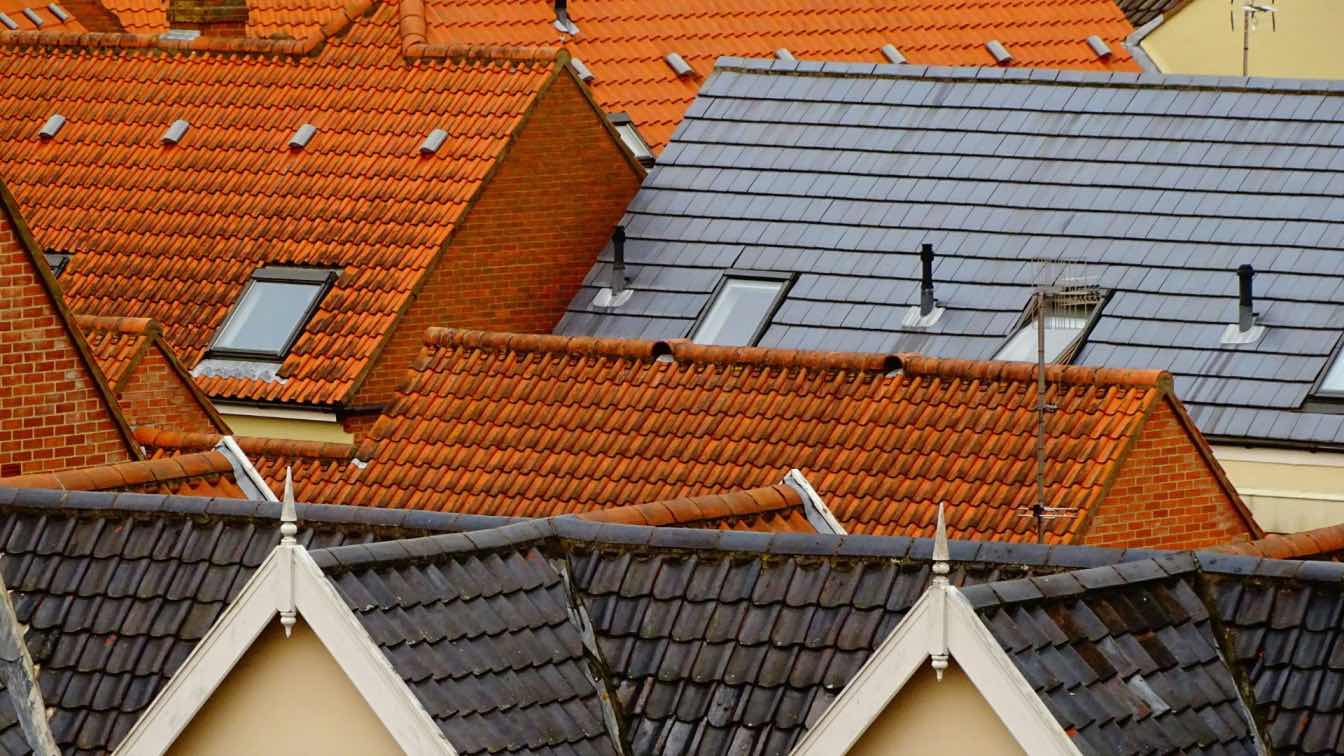
Proper roofing is a crucial aspect of building construction and maintenance. Its impact extends beyond protection from the elements and encompasses energy efficiency, water damage prevention, aesthetic appeal, indoor comfort and health, and environmental sustainability.
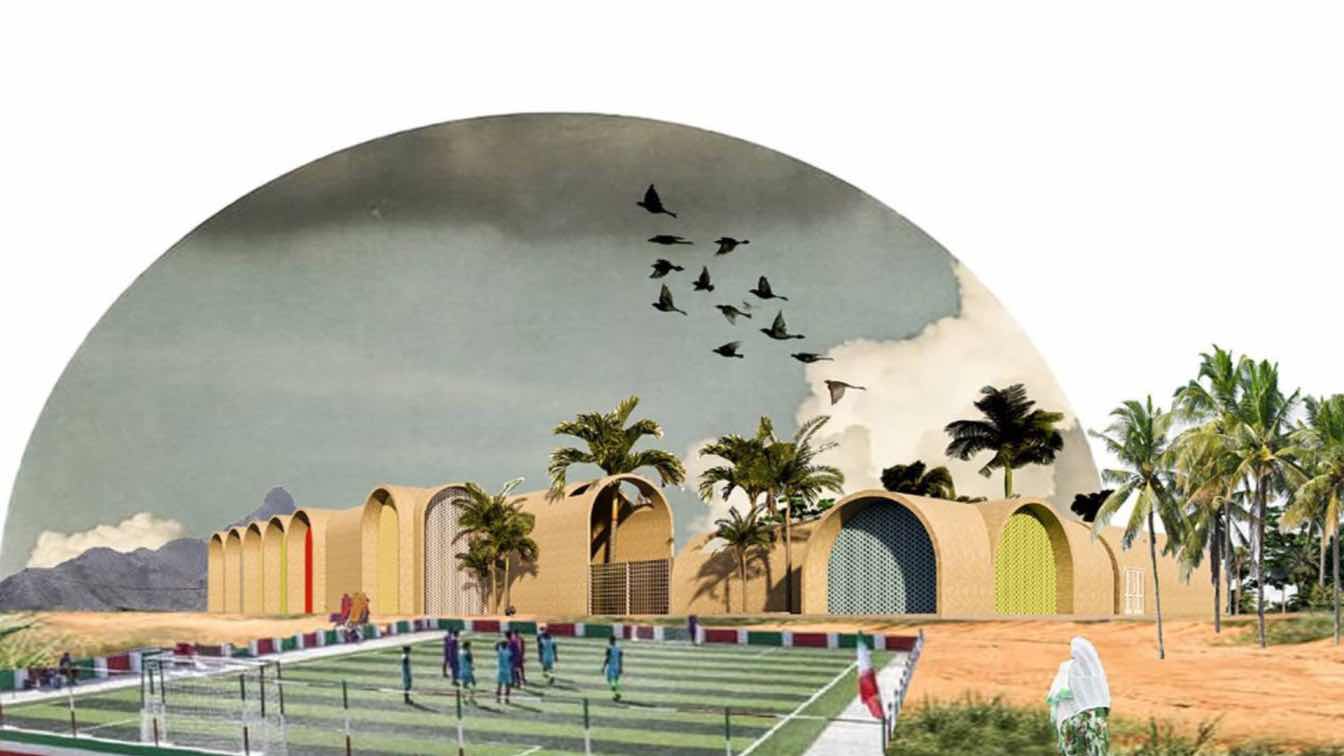
Malvaran (malooran) village high school design competition for girls in Iran, Designing a pattern for Nikshahr schools (instead of designing just one school)
Visualization | 1 year ago"The Heartbeat of Malvaran," a groundbreaking project initiated by the non-governmental organization "Iran Man," unveils a transformative vision for education, culture, and sustainability.
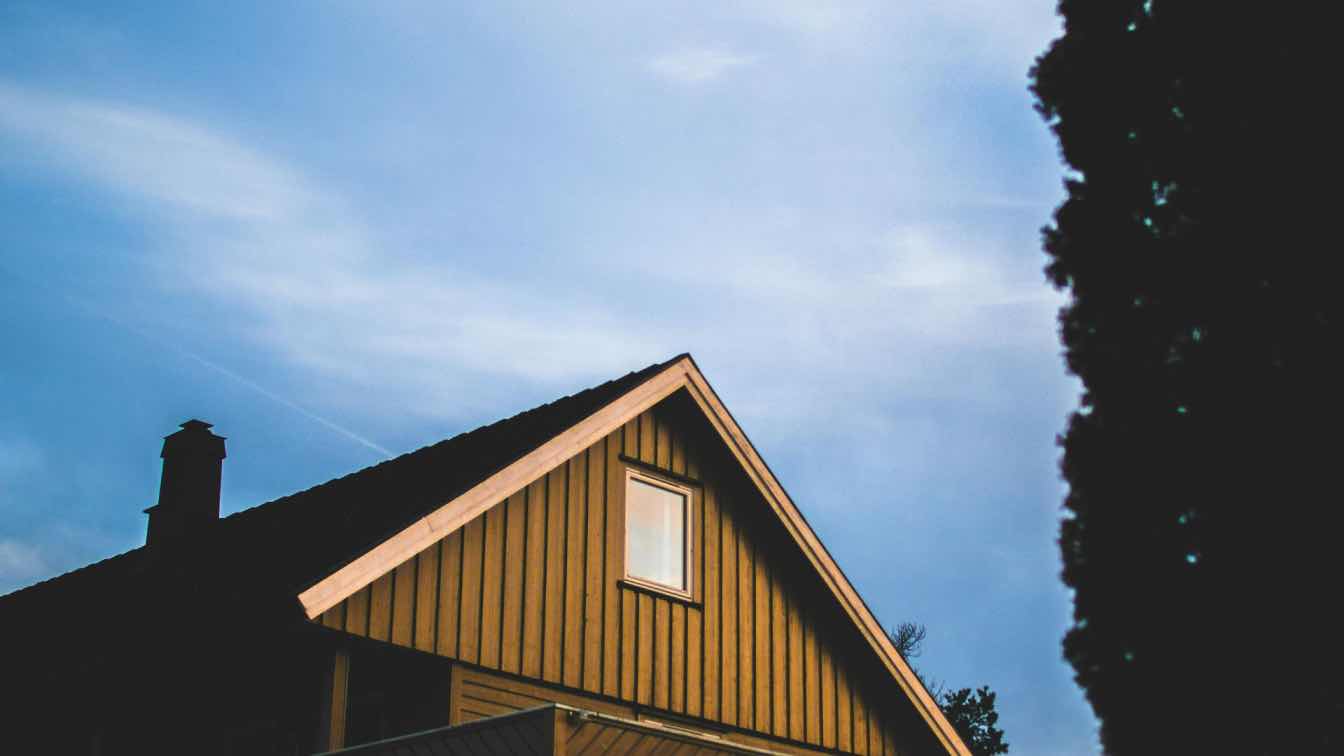
A roof renovation offers more than just an aesthetic upgrade; it's an investment in your home's future. By considering eco-friendly materials, smart technology integrations, the expertise of professional roofing services, and optimizing for ventilation and natural light, you not only enhance the functionality and efficiency of your home but also contribute to a more sustainable and comfortable living environment.
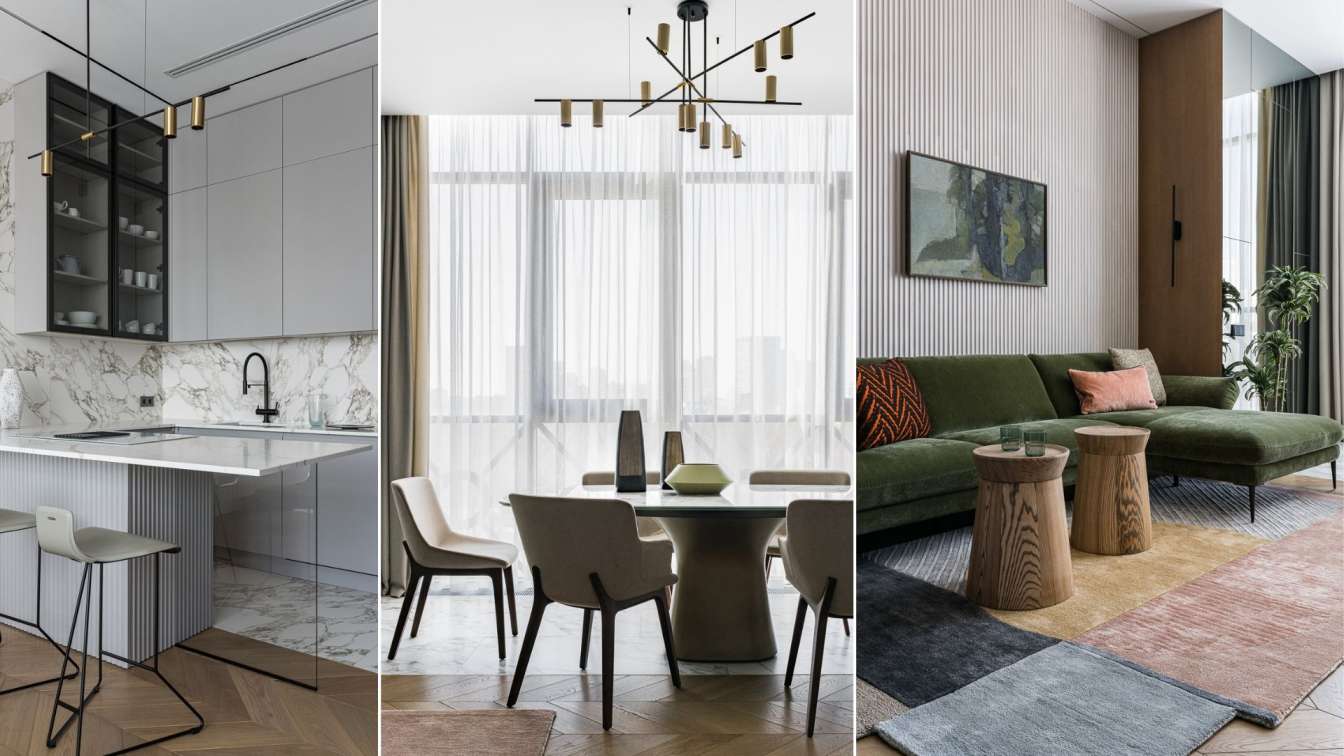
The premium-class apartment, located in the heart of business Yekaterinburg, is the epitome of modern style. Its panoramic windows offer a beautiful view of the river embankment and the promenade zone. Thanks to large panoramic windows, the apartment has a lot of natural light, and high ceilings with a height of 3.4 meters create a feeling of spaciousness and airiness.