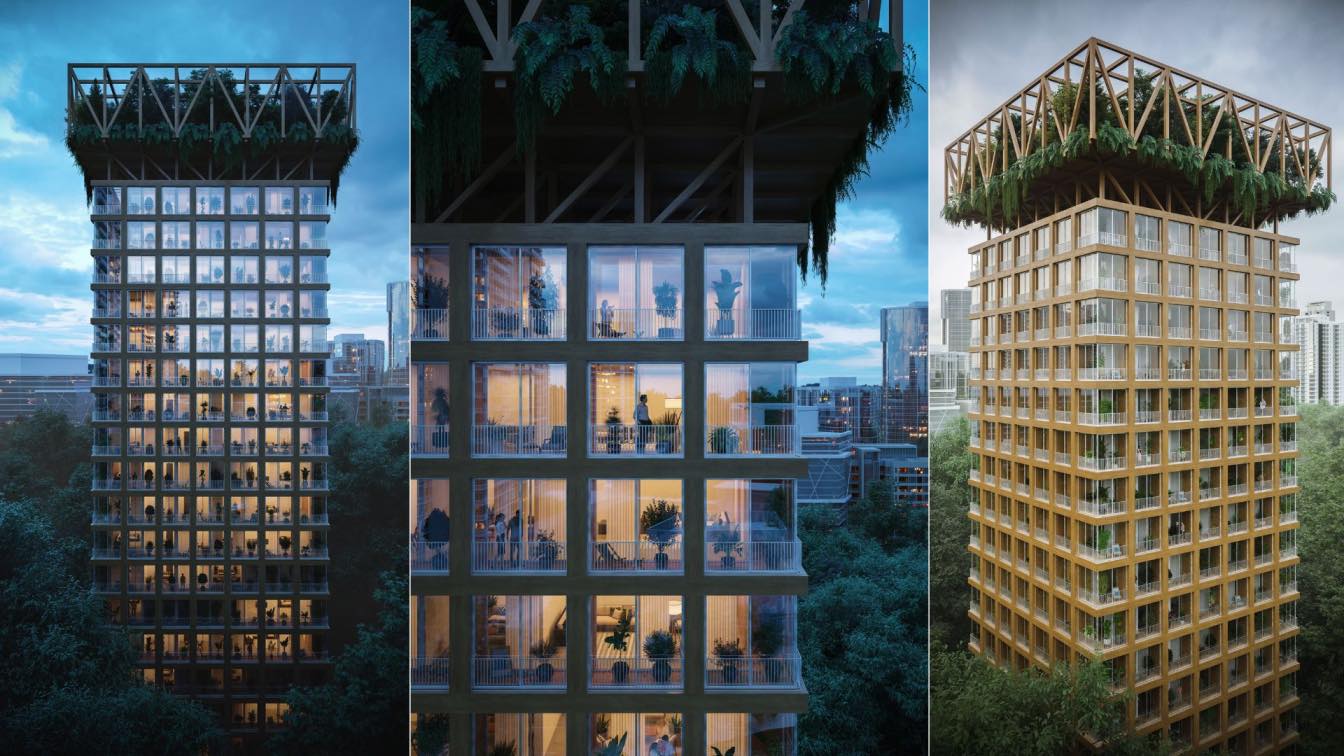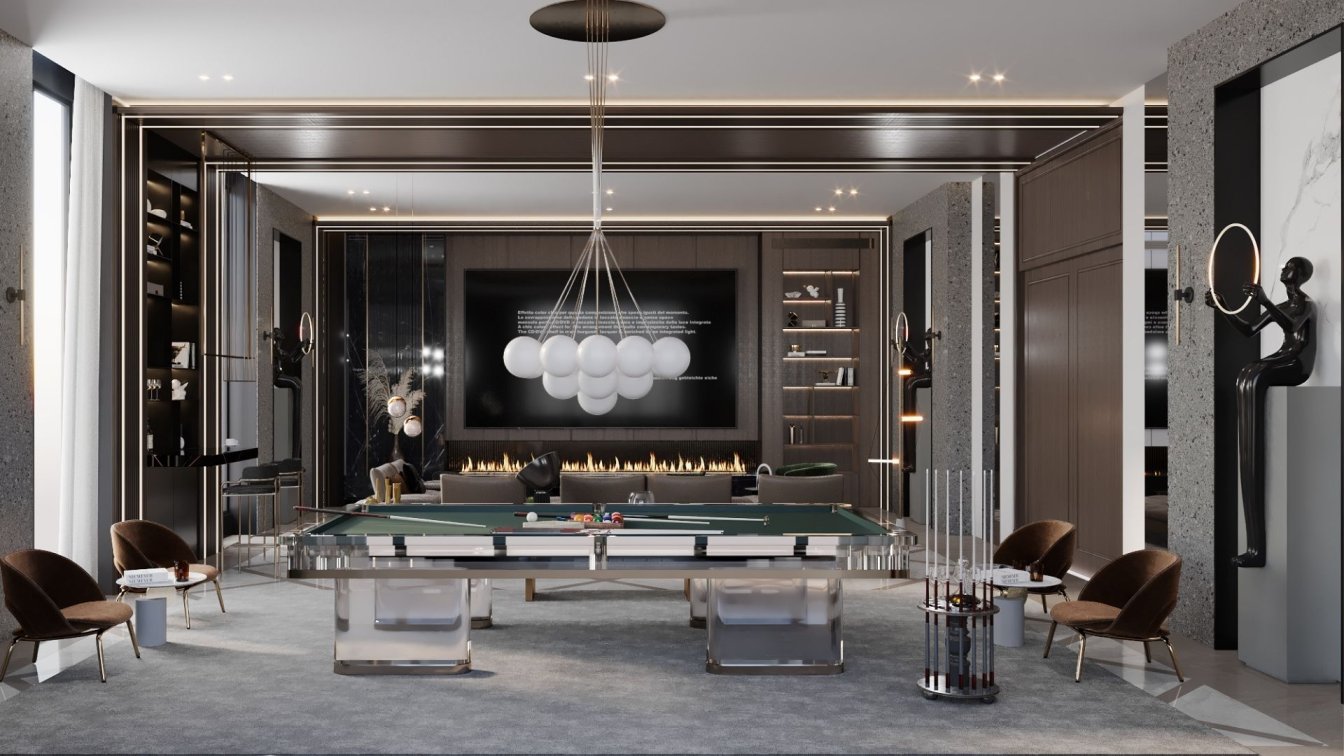
The spacious area is an example of elegance and simplicity, with it's luxury finishes, wall/ceiling claddings, marble flooring and decorative objects. The main idea of this project was creating a more lively living space by turning it into a home cinema and entertaining area while keeping the luxury and warm feeling in the space.
.jpg)
As you can see in the name of this project, the main theme of this design is dark which can not be energy taking because we have wonderful natural light volume in this project. You can access the swimming pool either in the bedroom or living room. Also a beautiful view of the swimming pool makes it much more amazing. To conclude the topic you can experience absolute joy in this space.
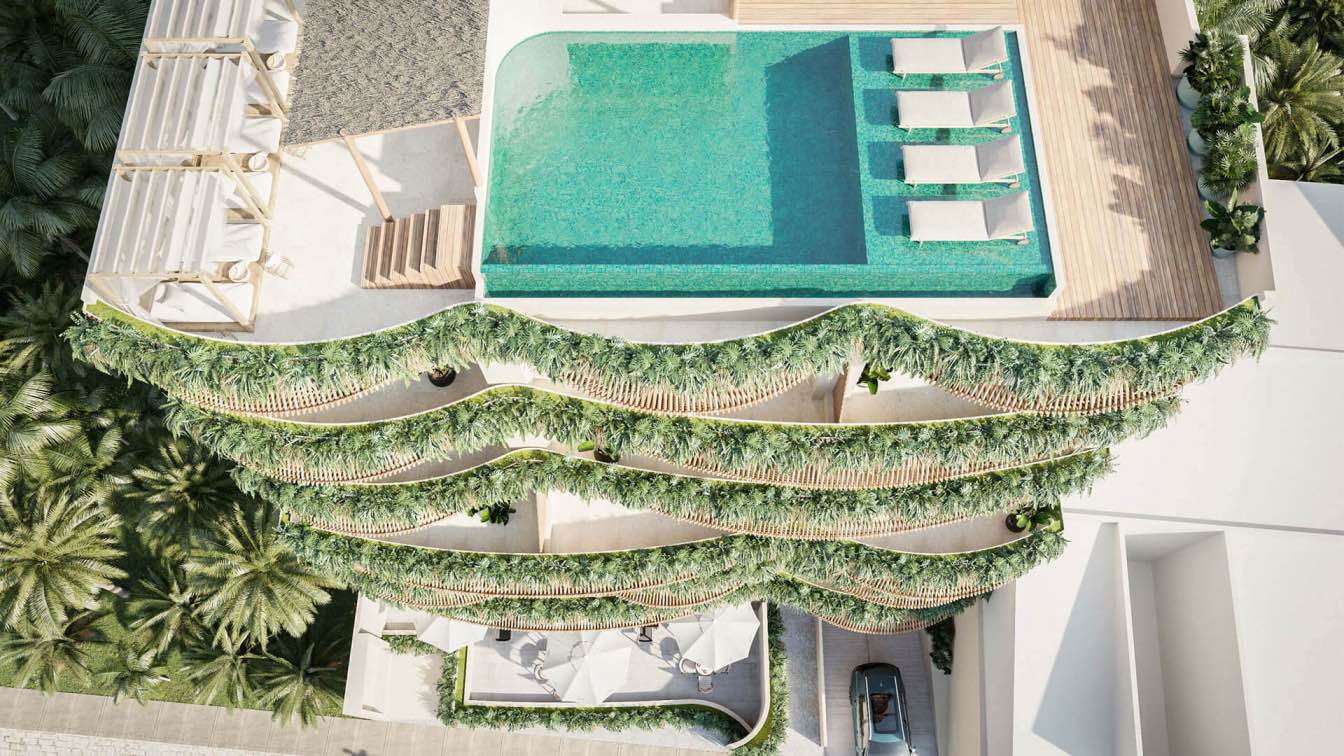
Lópx+ Arquitectos: Inspiration, Contemporary design and architecture immerse in the depths of our traditions and great Mexican cultural heritage, creating a unique concept of Mexican lifestyle.
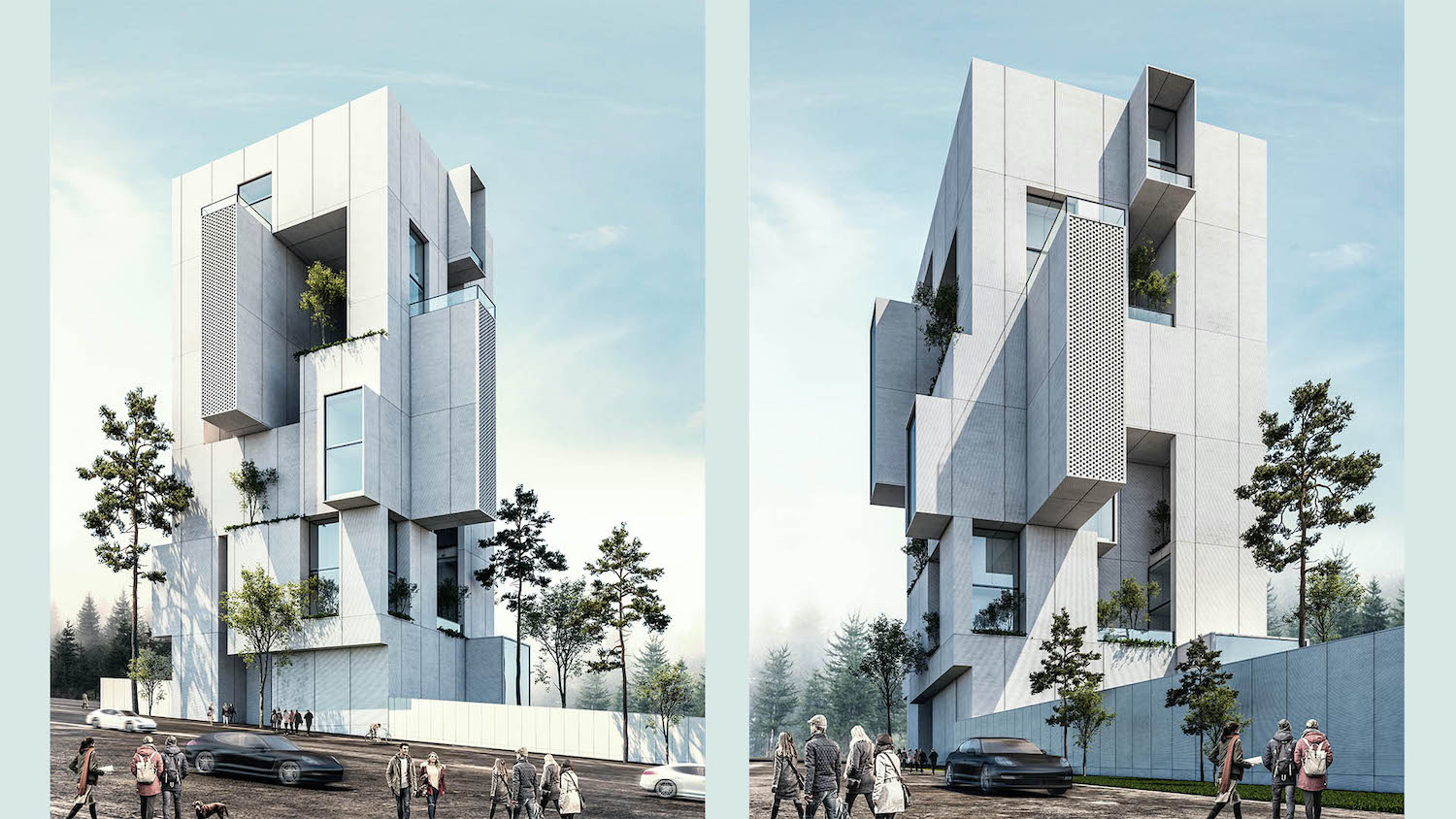
Valanjak residential building in Tehran, Iran designed by Saeb Alimmohammadi
Residential Building | 5 years agoDesigned by Iranian architect Saeb Alimmohammadi, Valanjak residential building located in Shadavar street, Tehran, Iran. Project description by the architects: The building is designed on a land whose current use is an Iranian garden house, which covers 40% of the total land, and will be buil...
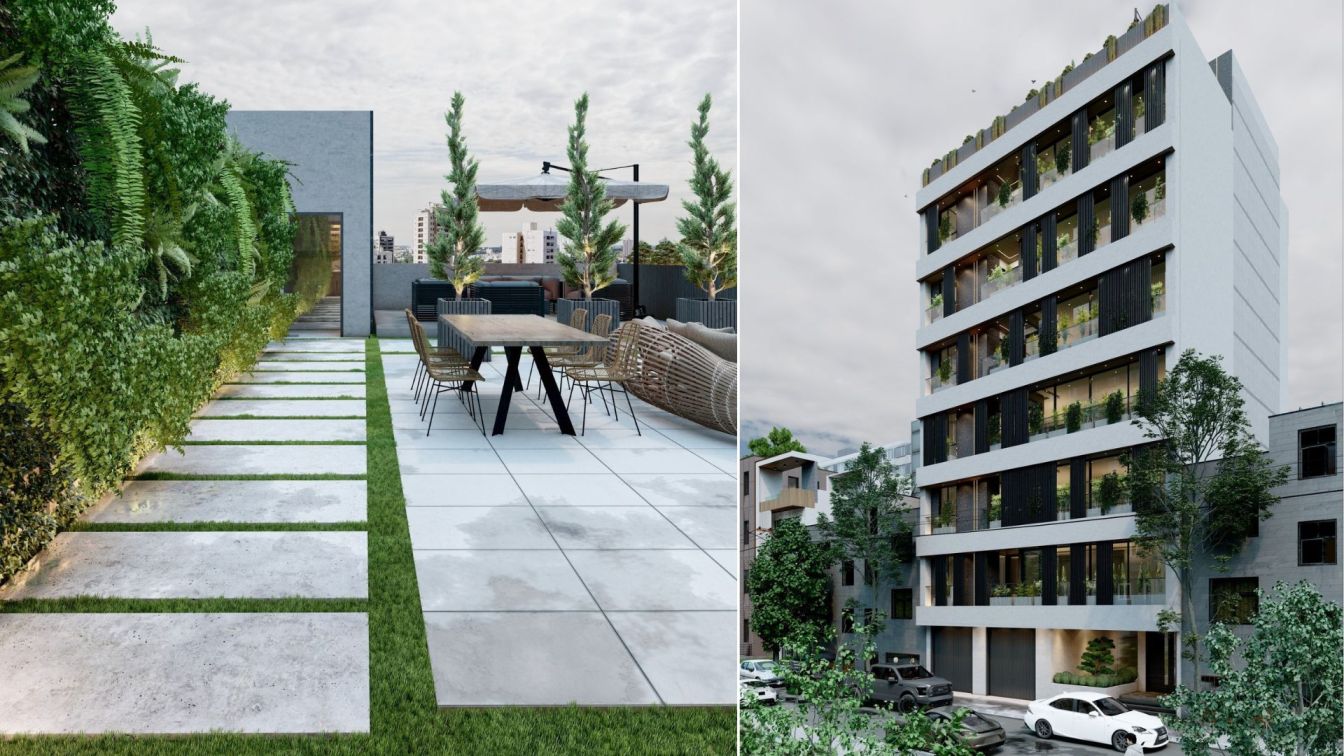
Lotus Residential project by Mohammad Hossein Rabbani Zade & Mohammad Mahmoodiye
Visualization | 2 years agoThis project is on a land with an area of 296 meters in dimensions 7.14*1.20 has been built. In designing this project, we tried to consider consumption needs and the design has been modernized At the same time. The project is in 6 units, the units in the form of brigades with a size of about 195 meters is designed. Each unit includes hall and reception, private living room, wide kitchen with cooking area pantry, practical terrace, 3 bedrooms (1 master bedroom), public toilet service and bathroom service.
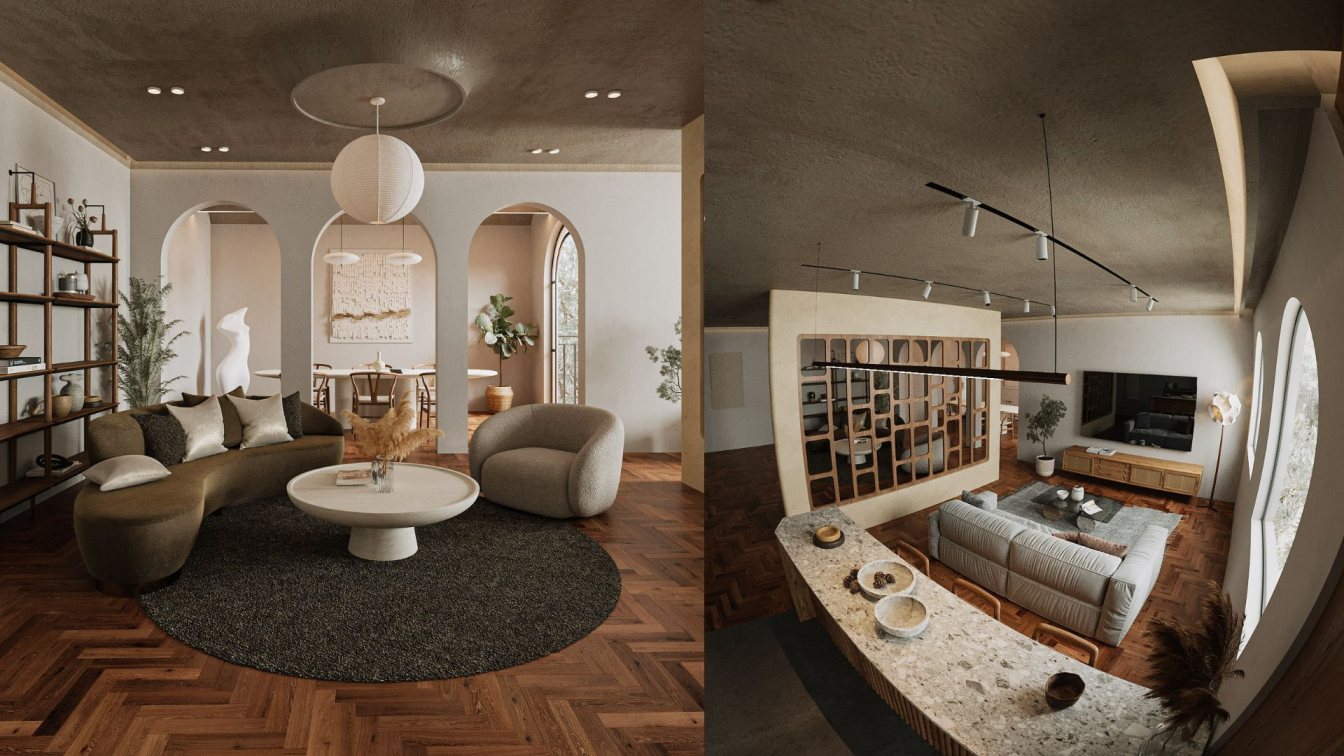
Can a sober and severe design evoke a sense of whimsical wonder and discovery? a table, a carpet, and a room-sized wooden box are designed with a kind of architectural magical realism: the childlike feeling that one has when finding - hidden in plain sight - a space that unfolds into a private and personal world.
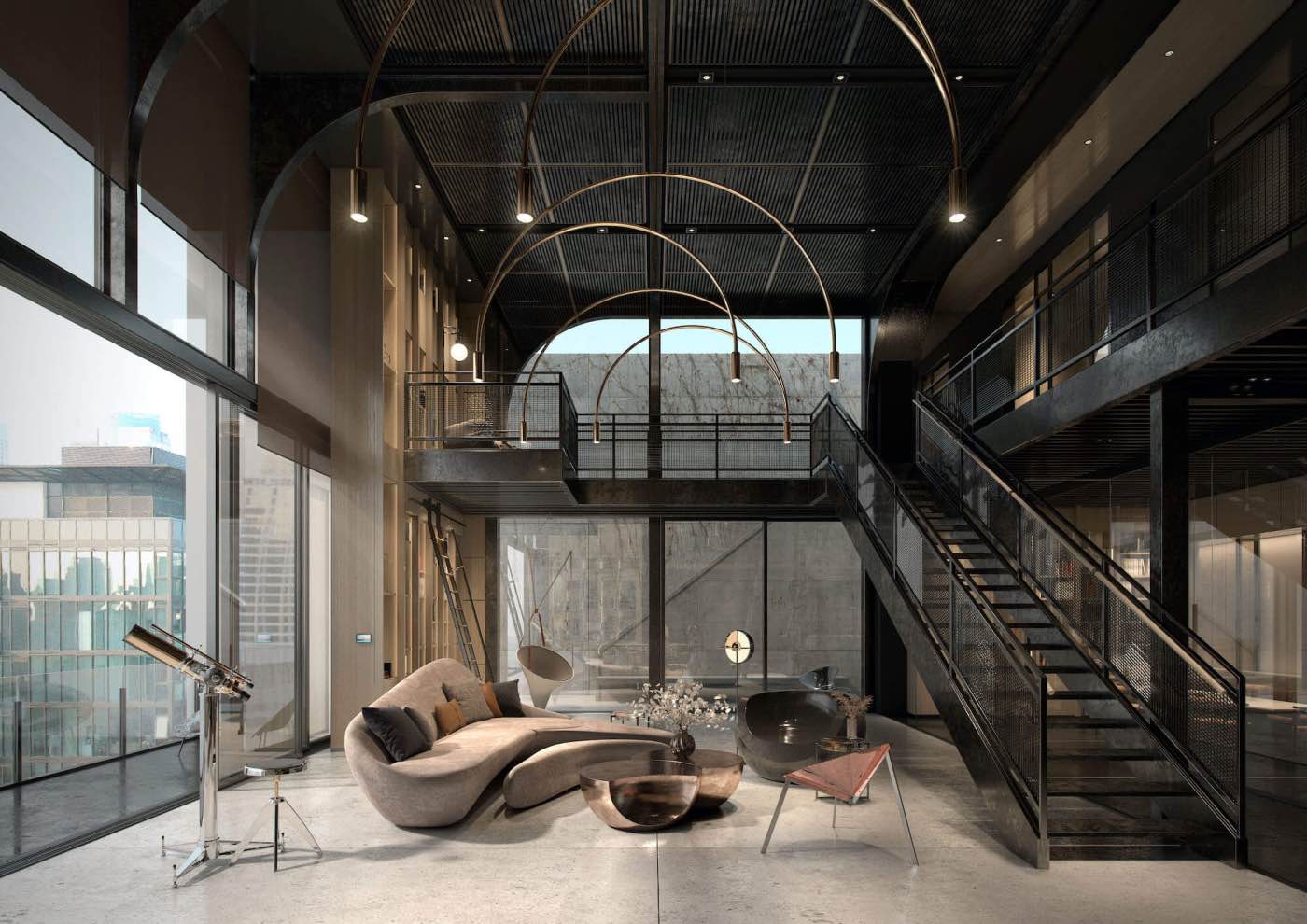
Moonraker - Industrial Loft in downtown Los Angeles, California by Patrick Ng Studio
Visualization | 4 years agoPatrick Ng Studio: The project is envisioned to be a residential industrial loft built in downtown Los Angeles. The central concept is loosely based on lunar/moon themes, which explains the use of arches and astronomical design cues.
