
We all have always yearned for our personal space, one that takes us far away from our chaotic and stressful lives; our very own Home rooted in Mother Nature, one that reconnects us to our origins, rejuvenating our mind, body and soul. We all aspire for a home that is not just an extension of our persona but is also an expression of our individuality and freedom.
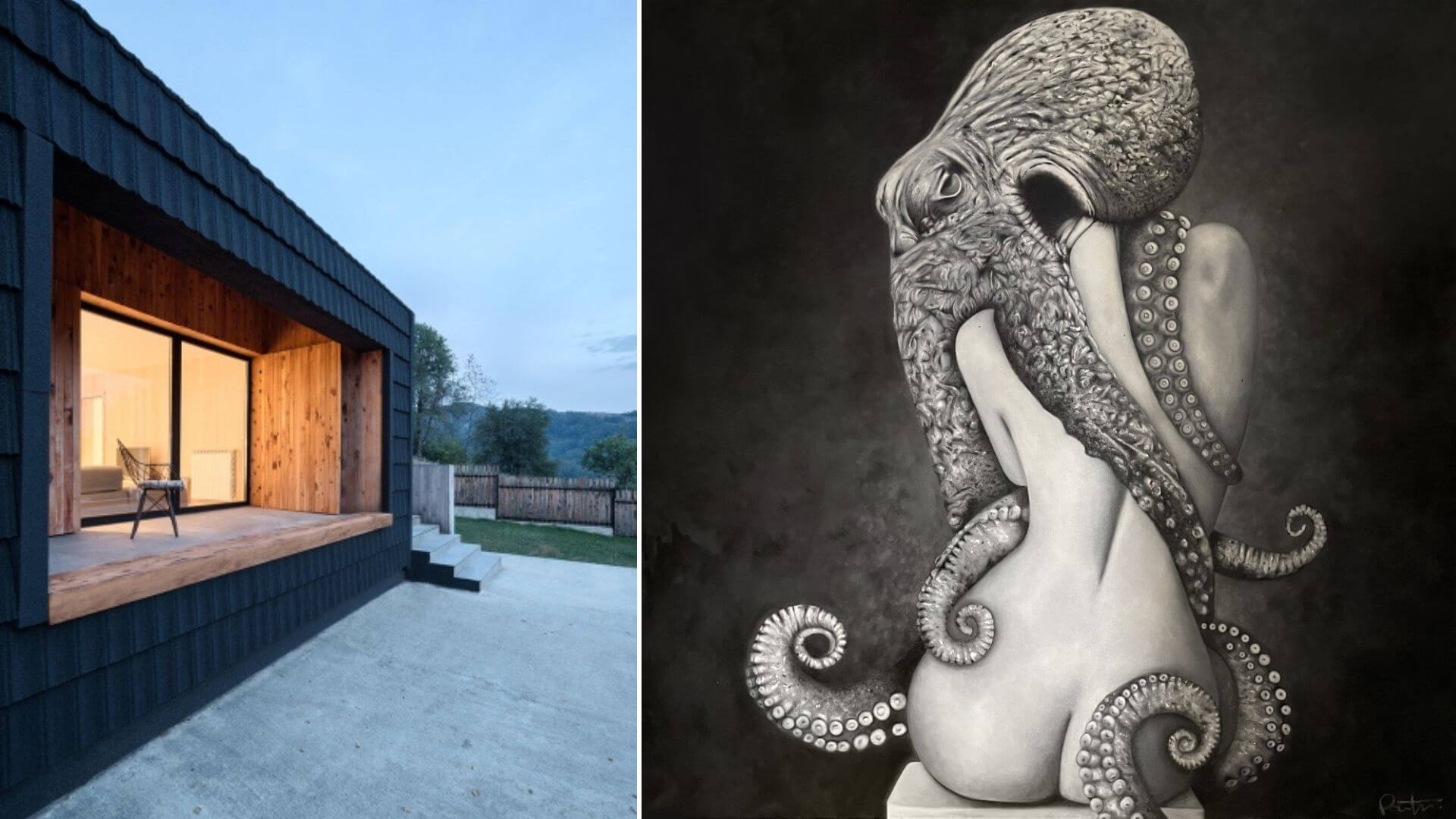
The London International Creative Competition (LICC) is proud to announce the winners of its 2022 competition, showcasing exceptional creative talent from all around the world. Each year, LICC recognises and celebrates the most innovative and groundbreaking works in various creative elds, including visual arts, interior design, photography, architecture, and more.
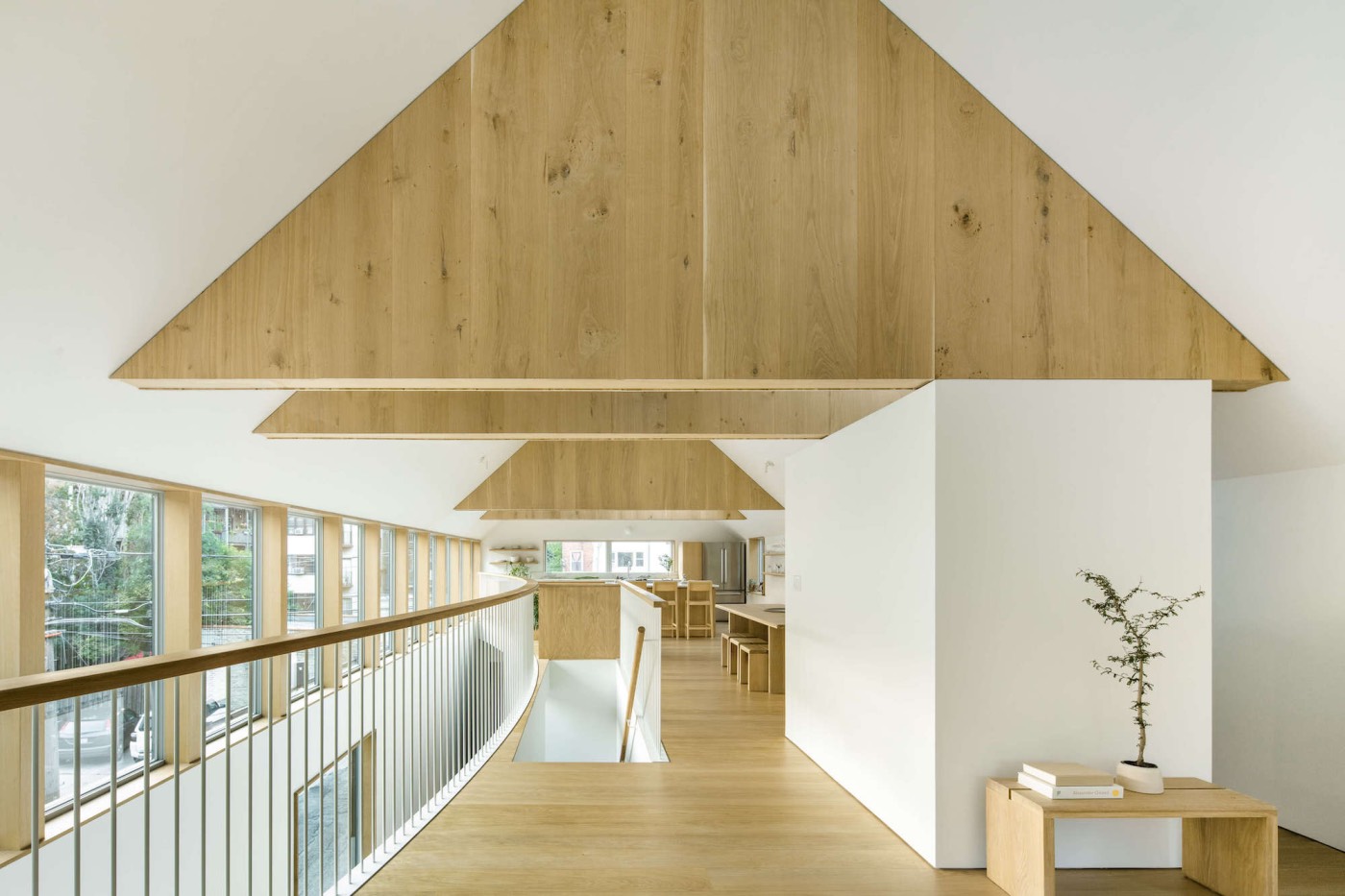
The Chicago-based architecture practice Kwong Von Glinow led by Lap Chi Kwong and Alison Von Glinow completes Ardmore House, a single-family home located on a typical Chicago block at the intersection of a residential street and an alleyway.
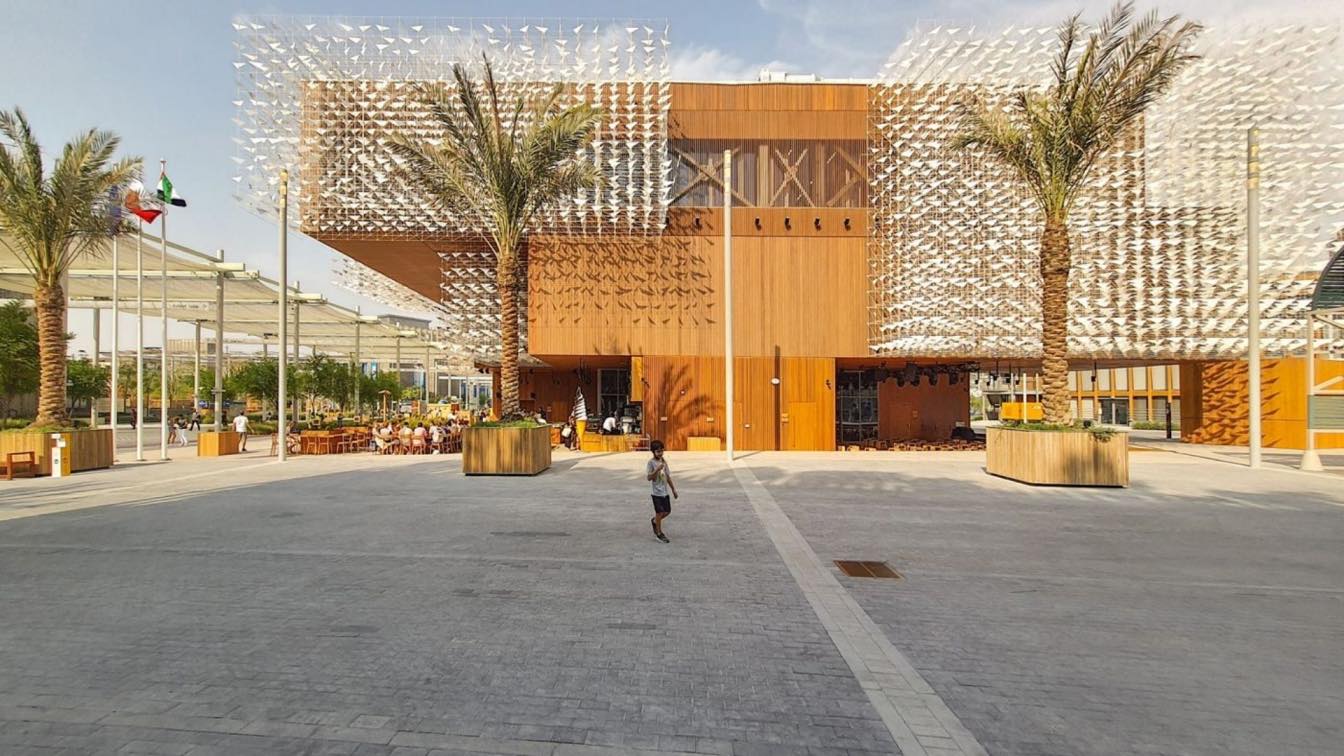
Polish Pavilion at EXPO 2020 in Dubai contemporary work designed by Polish studio WXCA and Swiss studio Bellprat Partner was awarded once again! This time, in category of interior design, Bureau International des Expositions gave the Polish Pavilion silver medal.
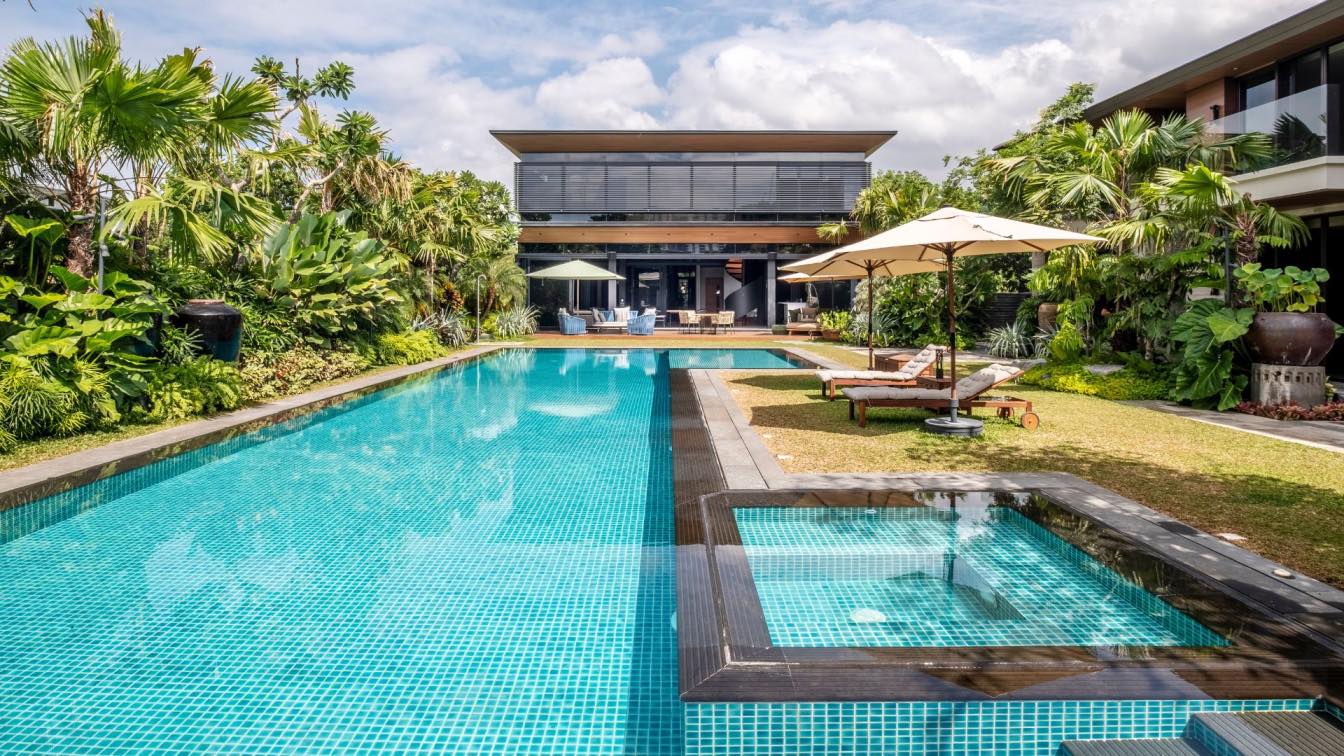
The house is organized by a central axis that runs the entire depth of the property, starting from the entry foyer and terminating thru a series of sequential experiences with the main living area, the outdoor deck, and ultimately at the landscaped garden and pool.
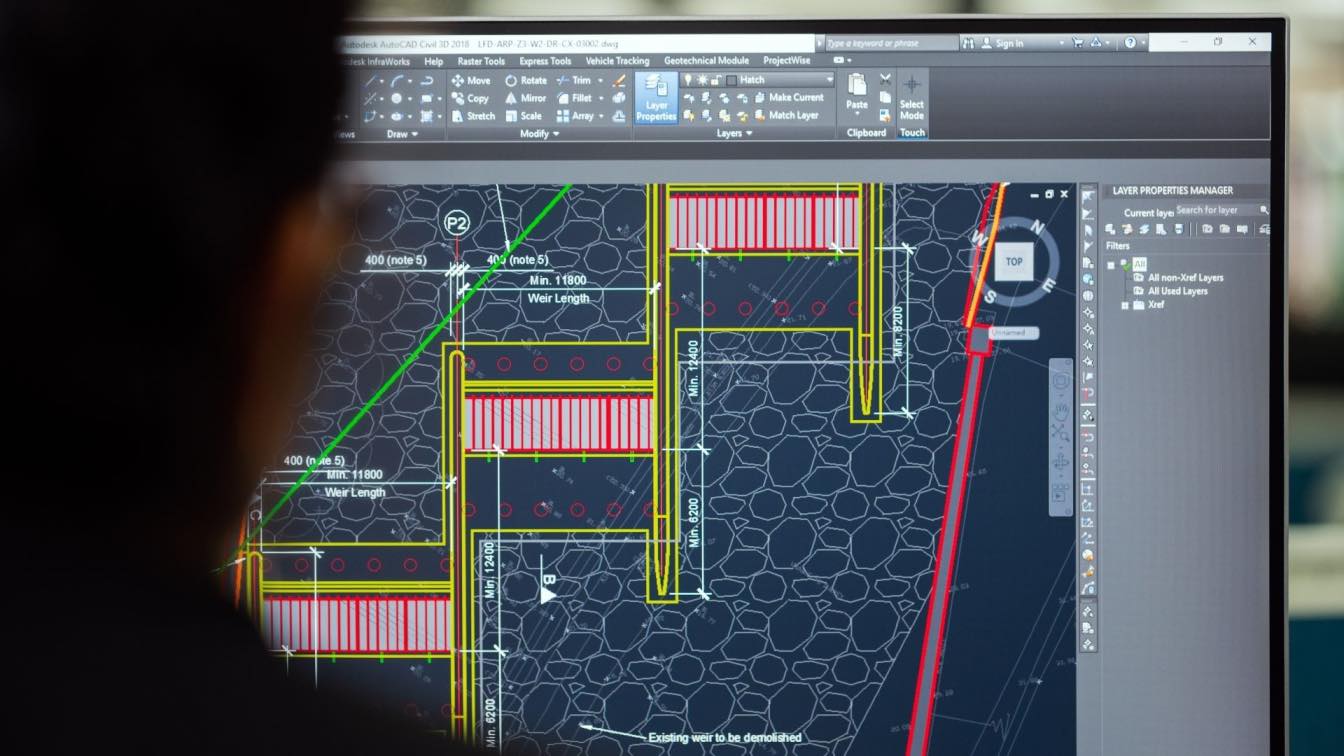
Get detailed knowledge about the architecture designing software for the recent year and see how effective it is for you as a beginner or an experienced architect.
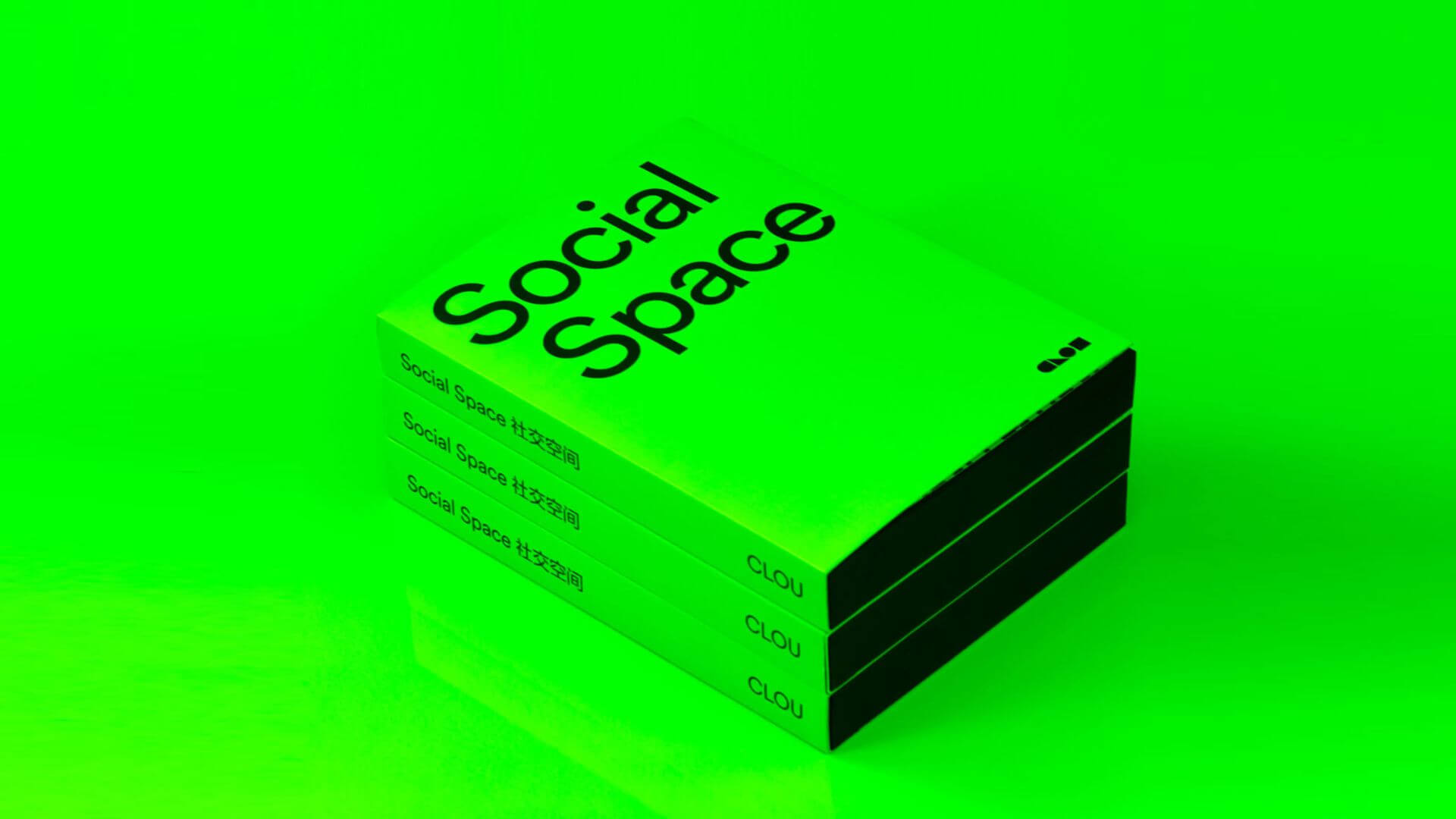
We are delighted to announce the release of CLOU’s third book Social Space! Over 500 pages of project history show CLOU’s thoughts and practice of pushing the boundaries of architecture in the face of social change, new lifestyles, and technological innovations, as well as its unchanging mission: to design the best social spaces in the world.
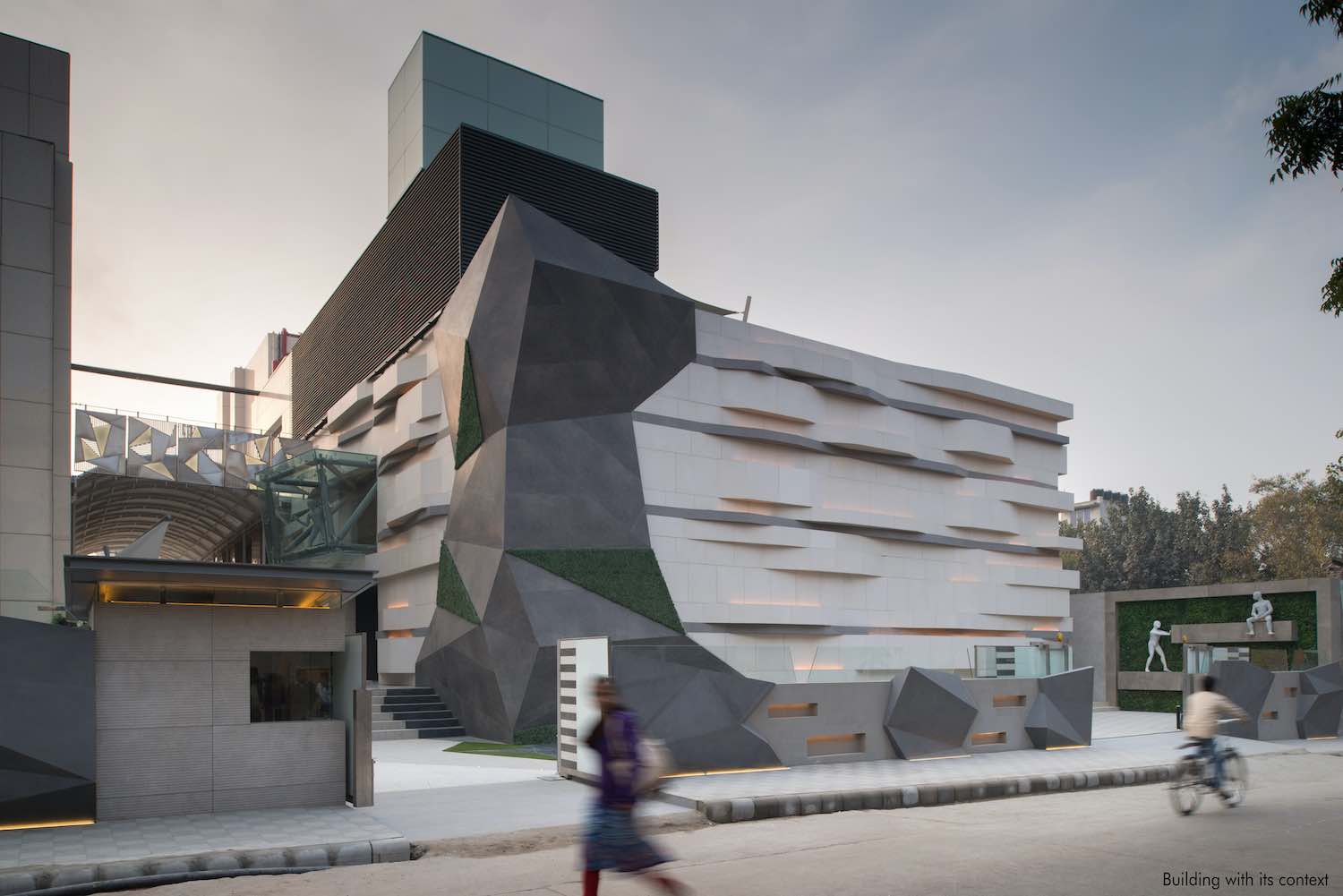
Intersekt - Tiles Showroom in New Delhi, India designed by Spaces Architects@ka
Showroom | 5 years agoThe brief was to design a tiles showroom and office. Of the two existing identical buildings at the site that had been used as warehouses for the past 15 years, one had to be converted to a showroom cum office. The scope was identified as facade design, landscape and interiors.