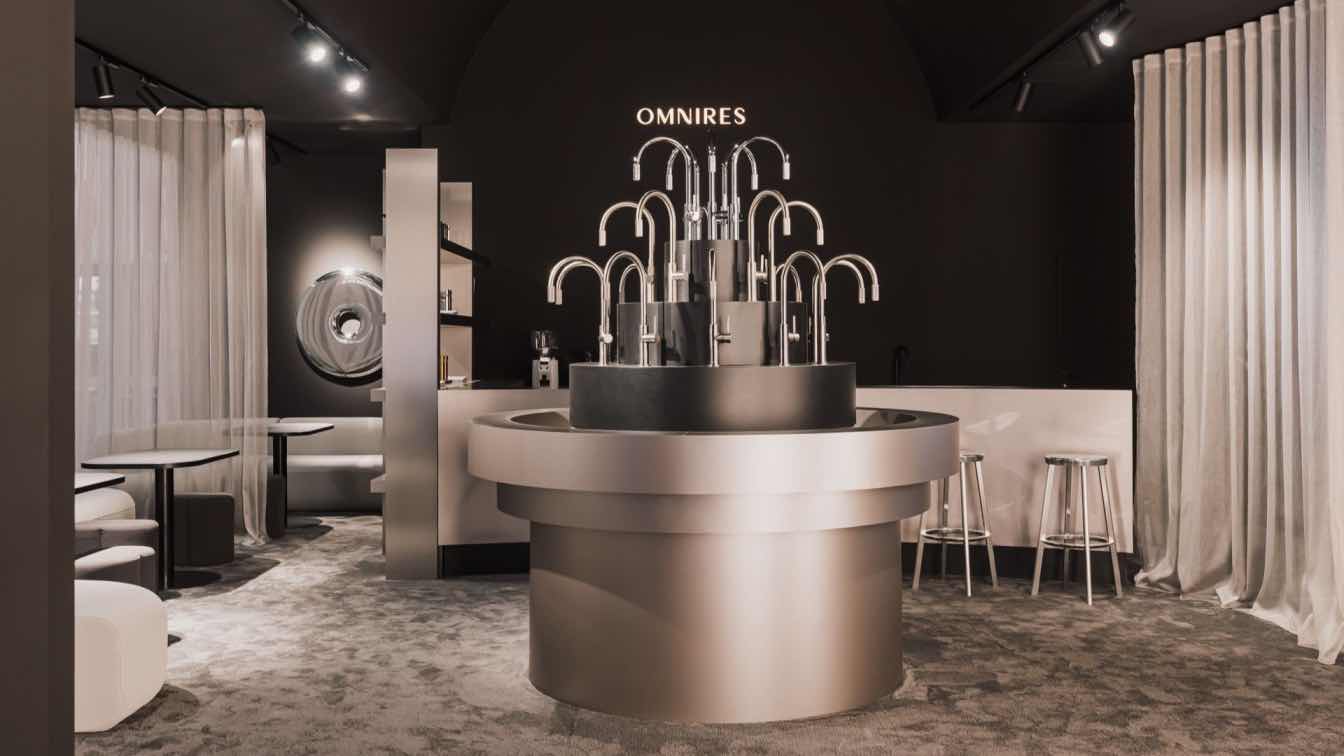
OMNIRES, an expert in innovative solutions for the bathroom and kitchen sectors, has recorded another success following its participation in the recent Salone del Mobile trade fair in Milan.
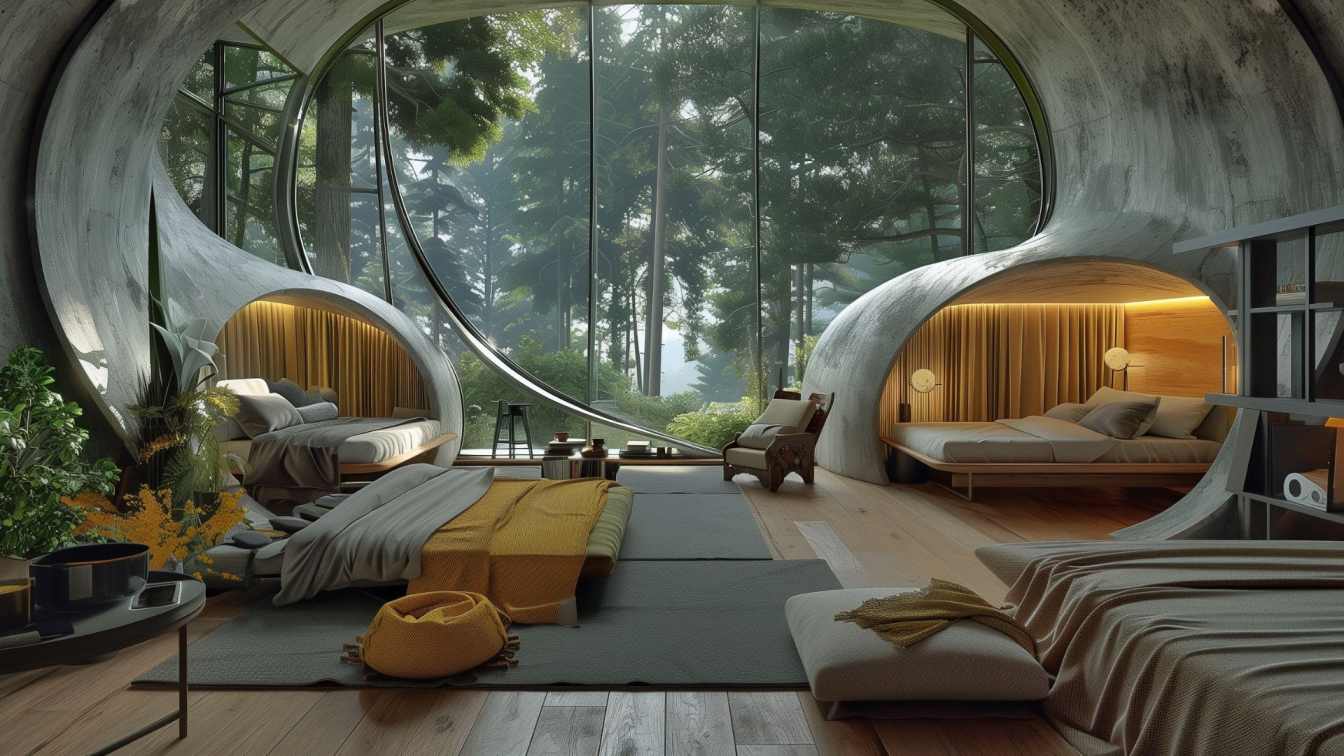
Sustainable Architecture: Integrating Technology and Aesthetics by Pedram KI-Studio & Studio Artnik Architect
Futuristic | 1 year agoSustainable Architecture: Integrating Technology and Aesthetics In the realm of sustainable construction and future real estate development, PV Anlagen (photovoltaic systems) play a crucial role. Energy efficiency, sustainability, and regionalism are fundamental principles guiding the transformation towards a green future
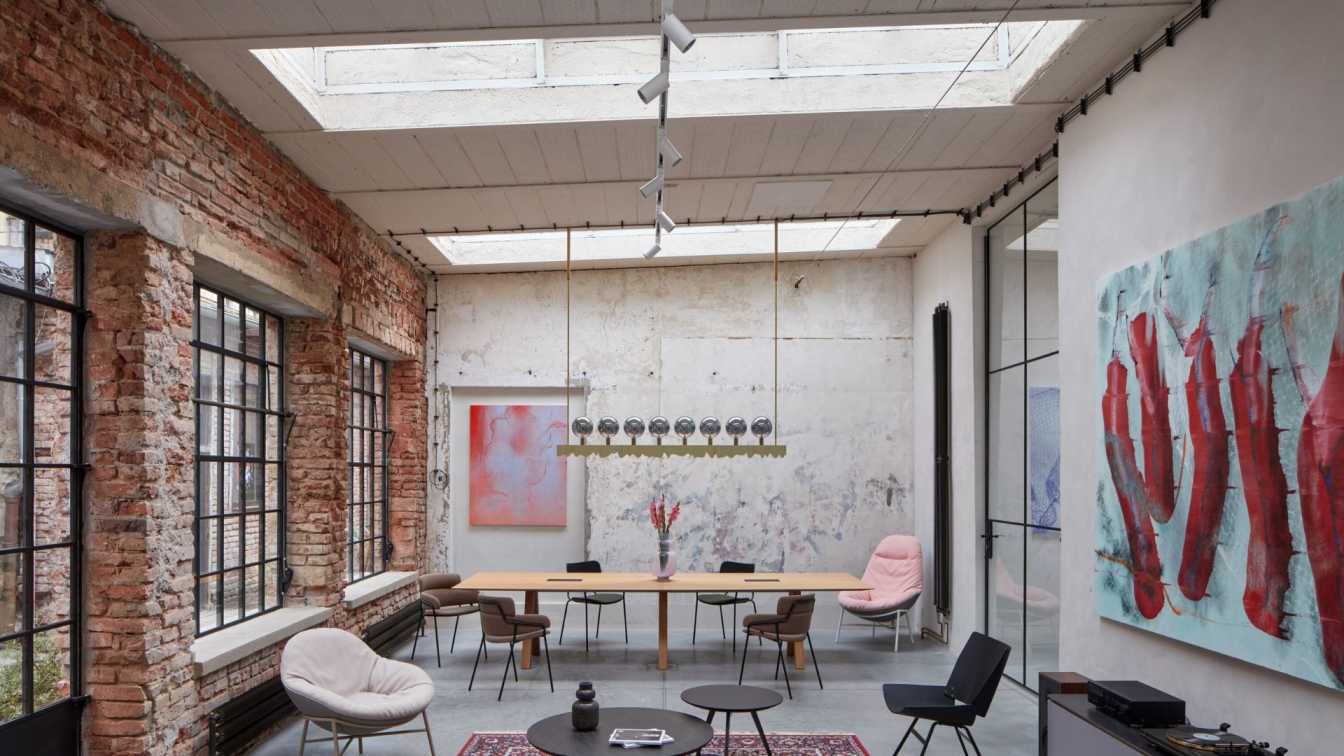
Foyer: Multifunctional Workspace in Prague, Czech Republic by mar.s architects
Office Buildings | 1 year agoThe term "foyer" originally referred to a hearth space. Nowadays, it denotes a social hall used for refreshment and relaxation during breaks. The foyer remains true to its original meaning and is enhanced with relaxation workspaces for short and long-term tasks. The space serves as a showroom for the Marslab store concept, while also functioning as a coworking hub, occasional event spot, or photography studio. This multifunctional space combines industrial style, deep design, and a calm atmosphere for focused work in a coworking environment.
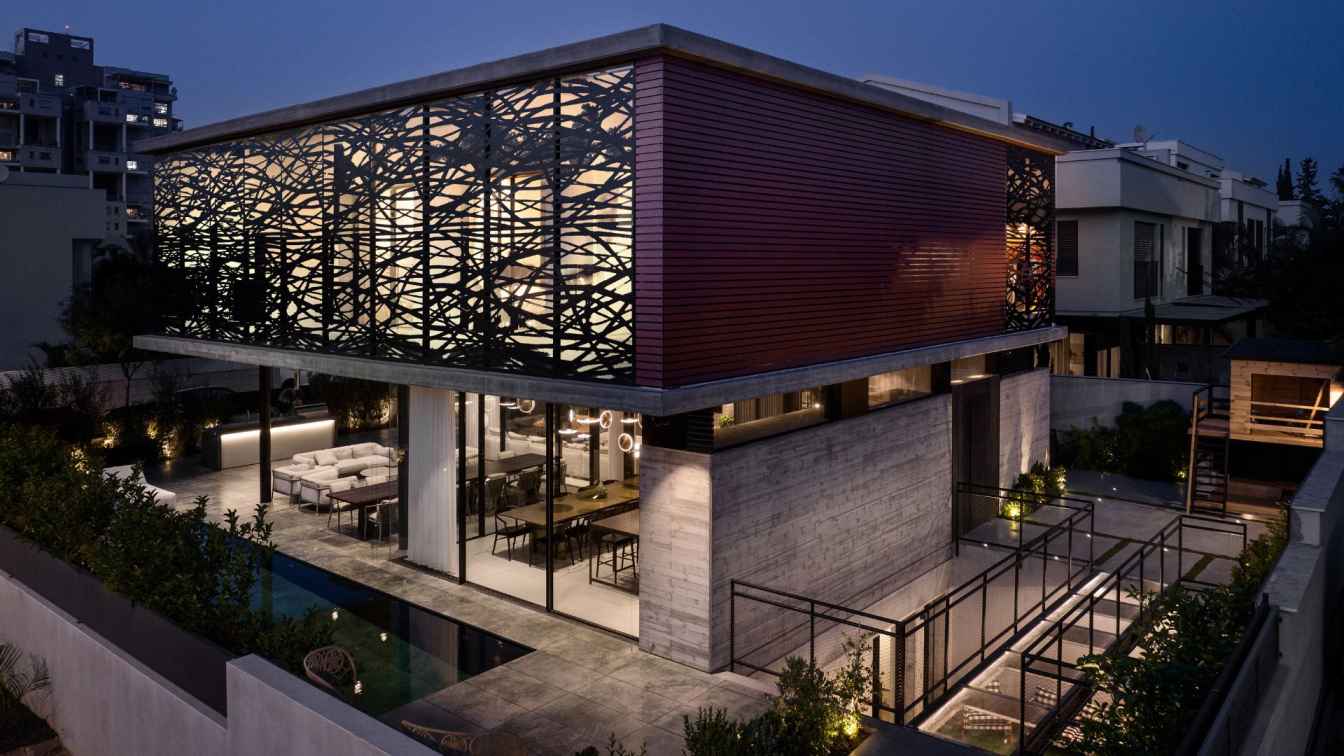
Welcome to the new home of a couple with 6 children, located in a quiet and pleasant neighborhood in one of the coveted and vibrant central cities. Over the years, the family lived on a nearby street, in a rented house that did not quite match their taste and needs. They purchased a corner plot of about half a dunam and approached Dan and Hila Israelevitz - the owners of the Israelevitz Architects office, to design a home tailored to their needs.
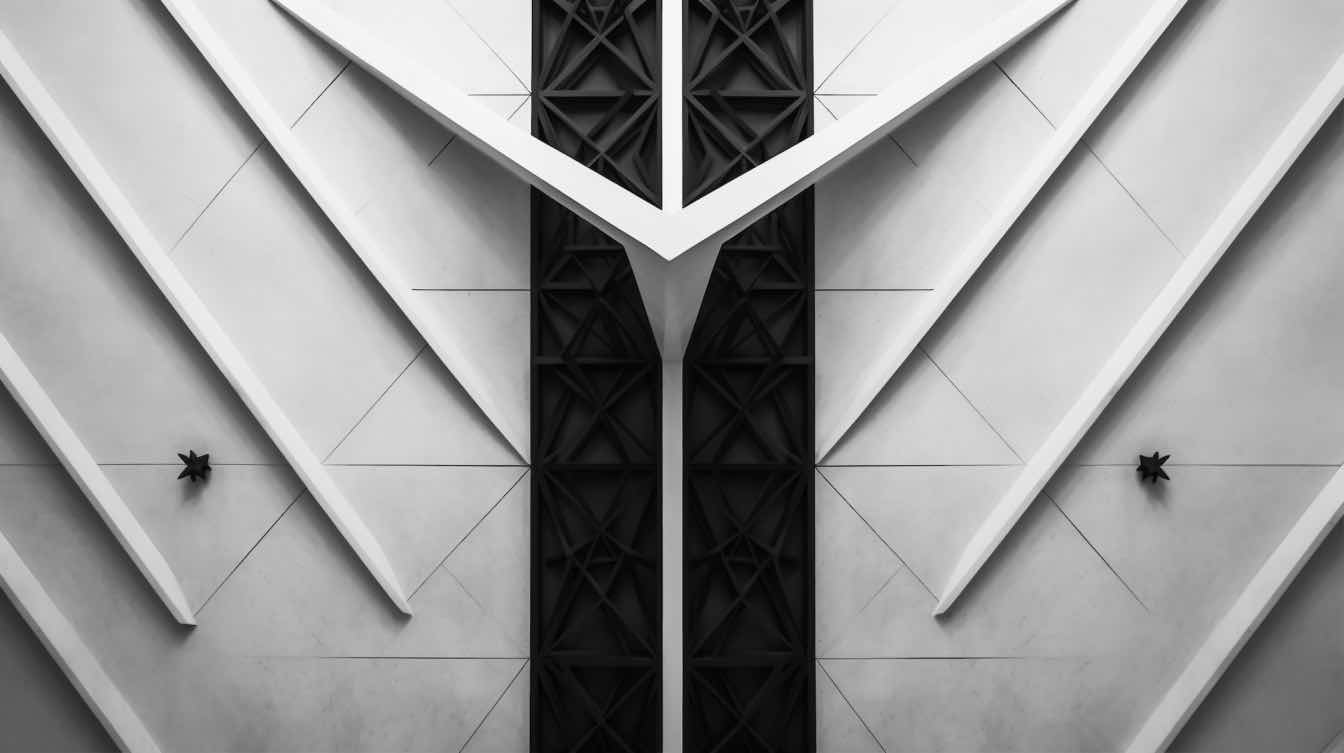
Throughout history, architectural design has been central in shaping human civilizations. From the pyramids of Egypt to the columns of Ancient Greece, buildings from earlier times show both the technical skills and artistic tastes of their eras, as well as their cultural and societal values.
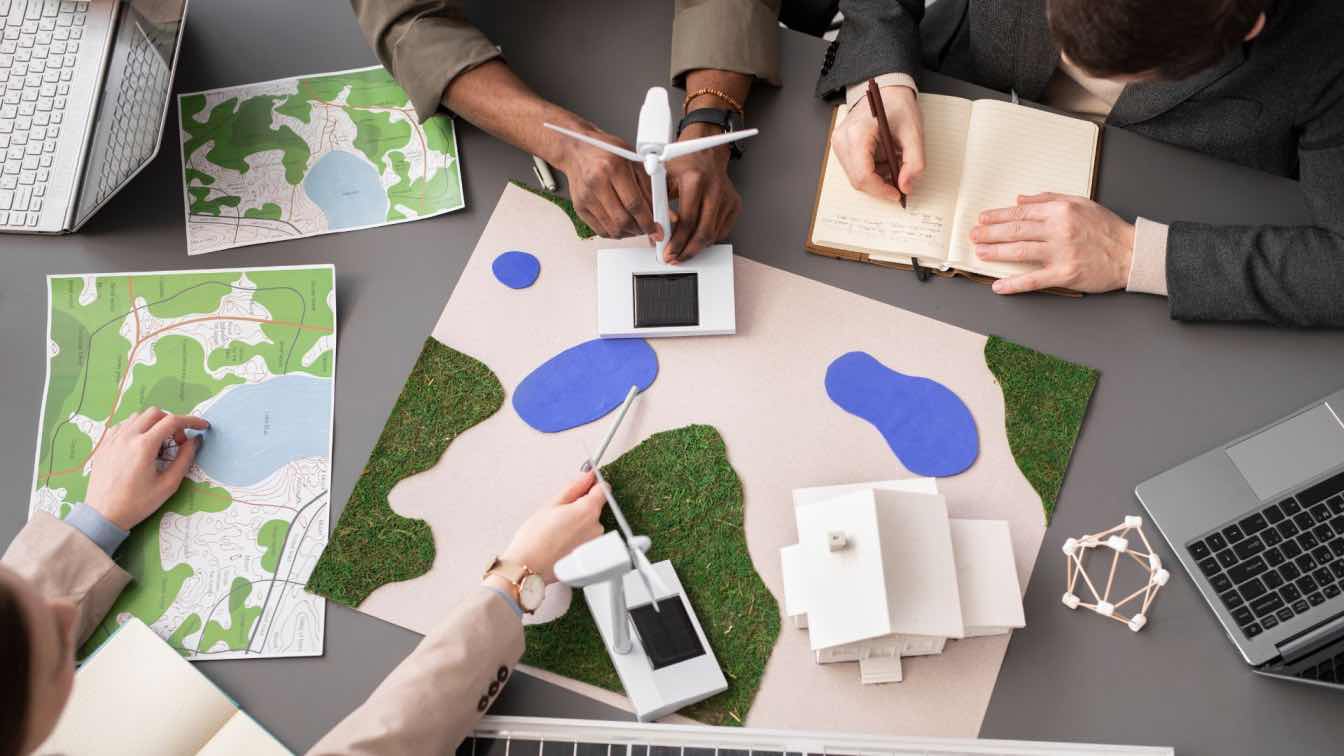
The solar and wind energy industries drive large-scale renewable energy projects, but as they have grown, challenges have also been. The staffing issue is the primary one, where individuals with a particular skill set are required to maintain quality.
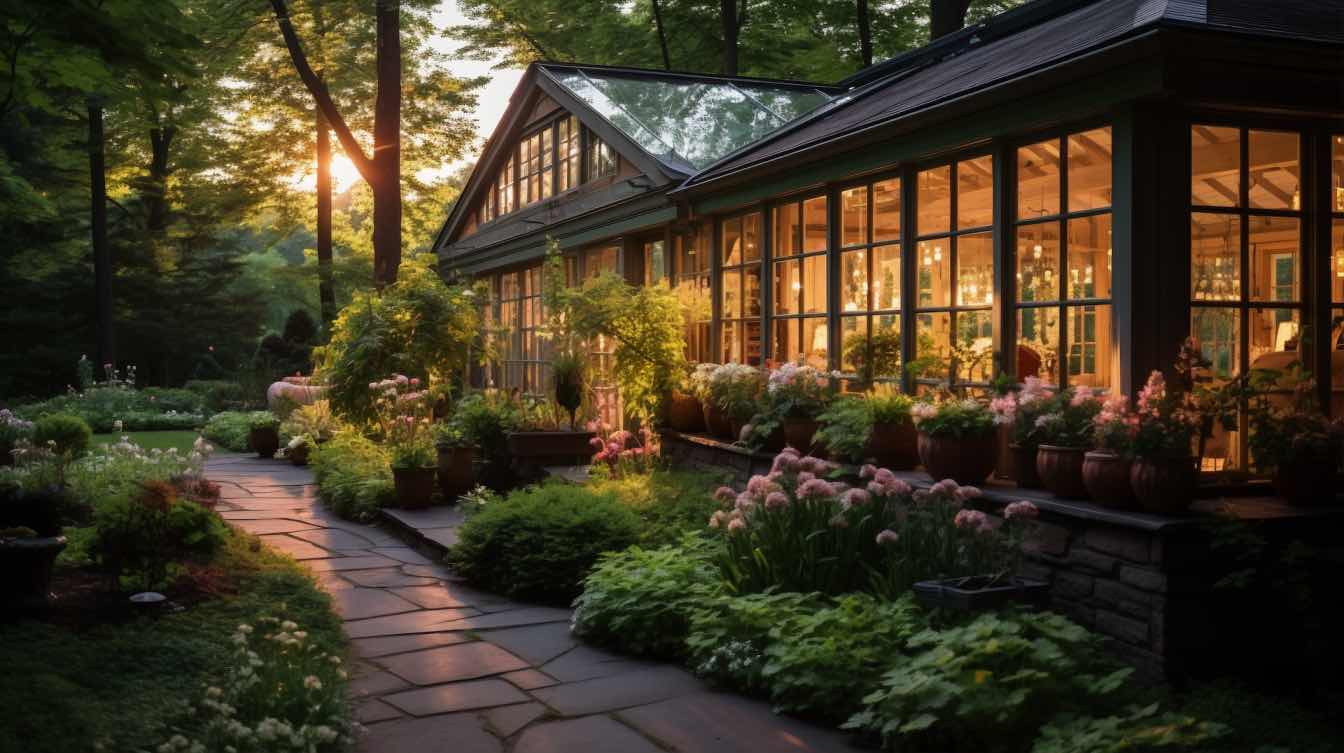
Protecting your home garden from rats and mice requires a combination of prevention, physical barriers, natural deterrents, and, when necessary, extermination measures. By staying vigilant and proactive, you can safeguard your harvest and enjoy the fruits of your labor without the worry of rodent damage.
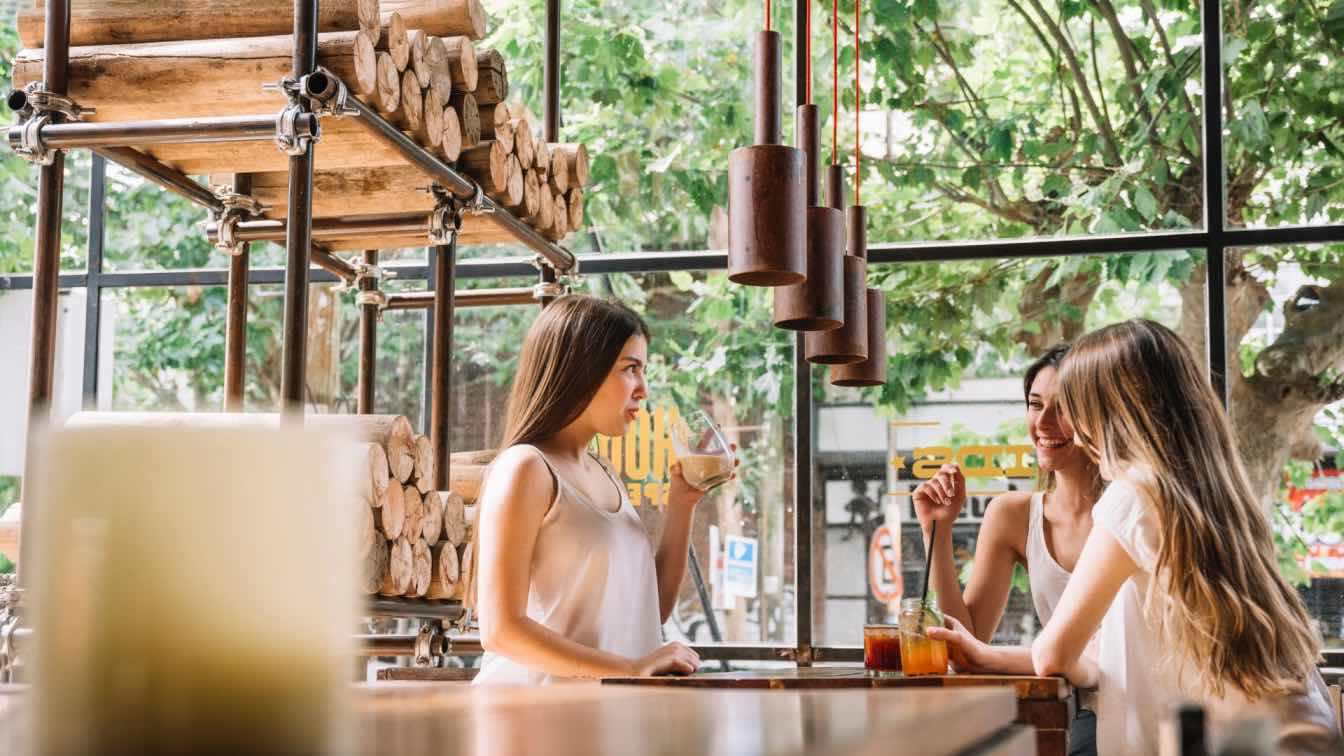
Transform your outdoor space with these 8 trendy bar ideas, perfect for modern living. Elevate your gatherings with style and functionality.