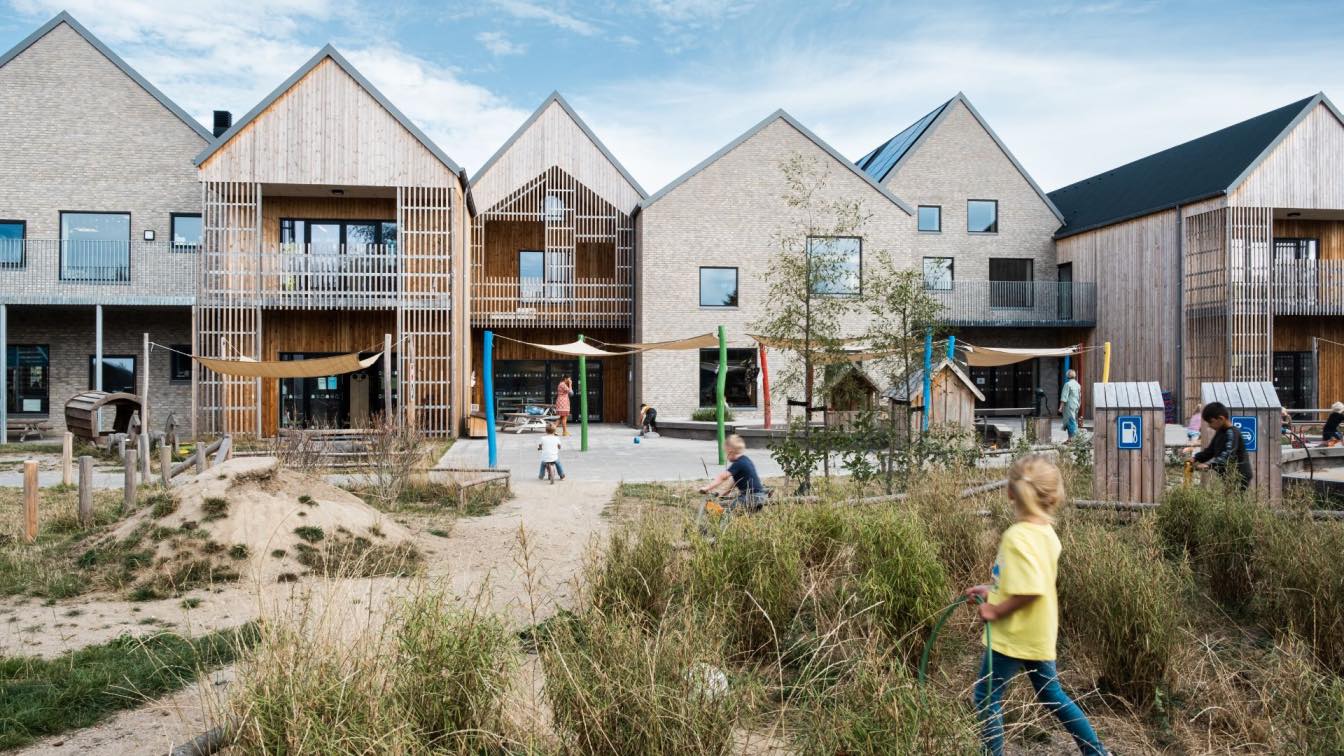
Midtbyens Naturbørnehus (The City Centers Nature House for Children), Sønderborg, Denmark by ZENI arkitekter a/s
Kindergarten | 2 years agoNature themed daycare center in the city. To design the new daycare center, they hired ZENI arkitekter, a local architect’s studio. Through a series of meetings and workshop with representatives from the three existing daycare centers and the municipality, the program and ambitions were established, to create a strong, common offset for the design process.
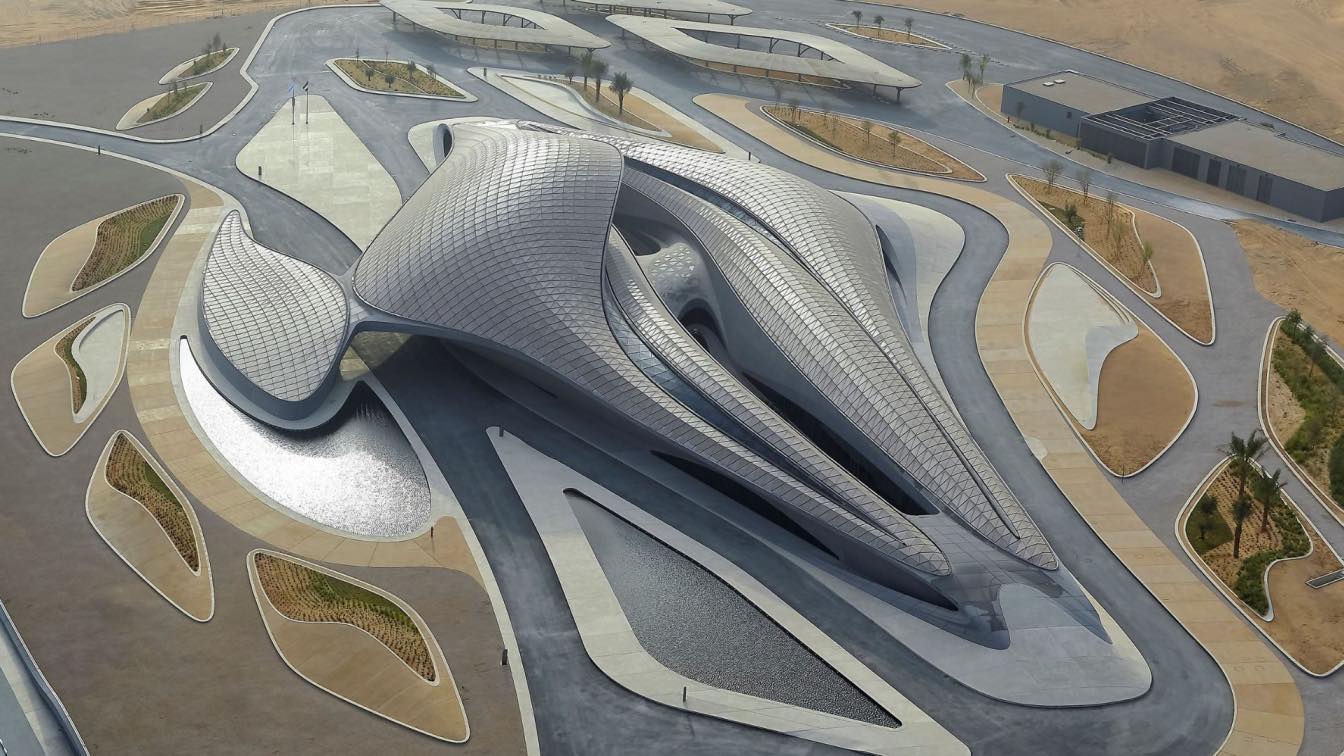
The Winners of the 2nd Edition of the BLT Built Design Awards have been revealed!
News | 2 years agoThe BLT Built Design Awards judges were impressed by the high level of innovation and creativity of the winning entries that include names enjoying international reputation such as Zaha Hadid Architects, Ateliers Jean Nouvel, Agence d'Architecture A. Bechu & Associés, Sanjay Puri Architects, Stonehill Taylor, Perkins & Will, querkraft architects, Laguarda Low Architects, dwp - design worldwide partnership and more.
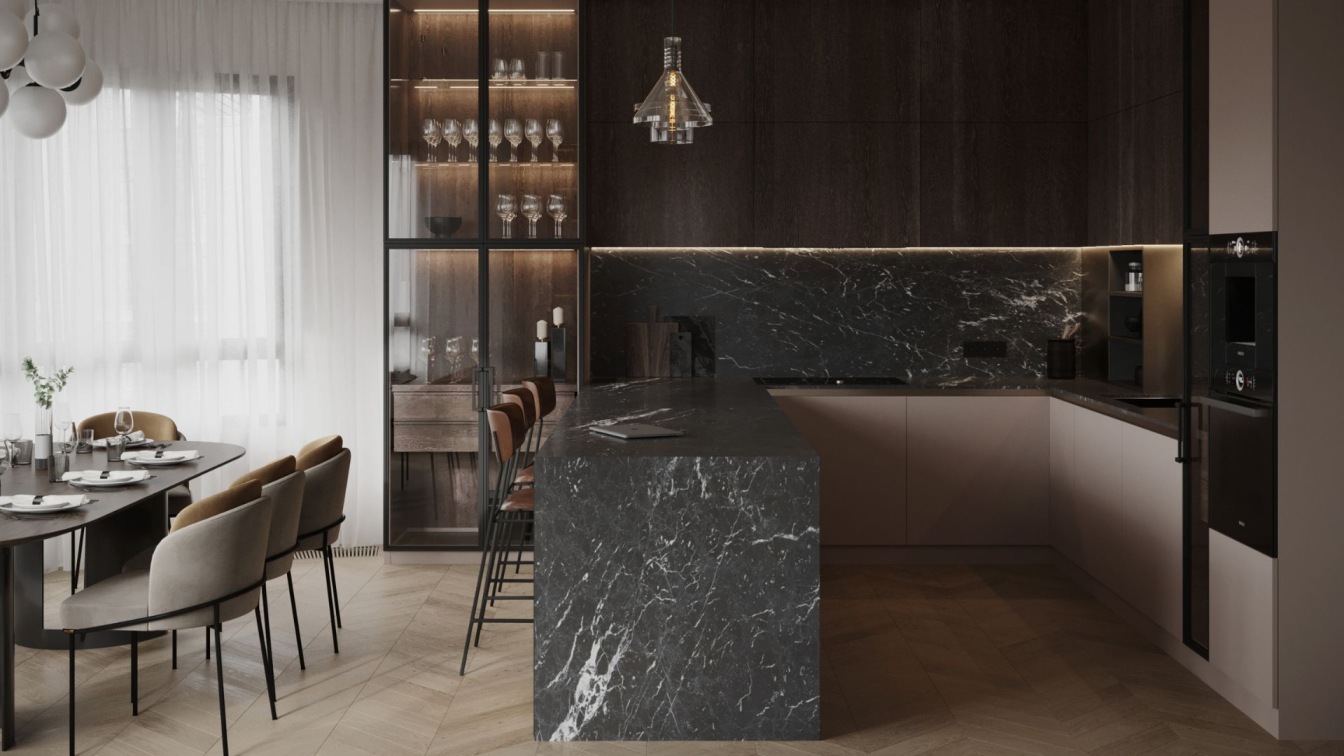
Single malt is one of our most interesting projects we have ever developed. 160 square meters, 3.7 meters ceilings, rounded wall in the living room, is all very non-trivial initial data for the beginning of the project. When designing the interior, we needed to apply all the accumulated knowledge and experience, as well as spend dozens of hours of consultations with engineers and contractors to create an unprecedented space where each element catches the eye, does not overload the environment but is its integral part.
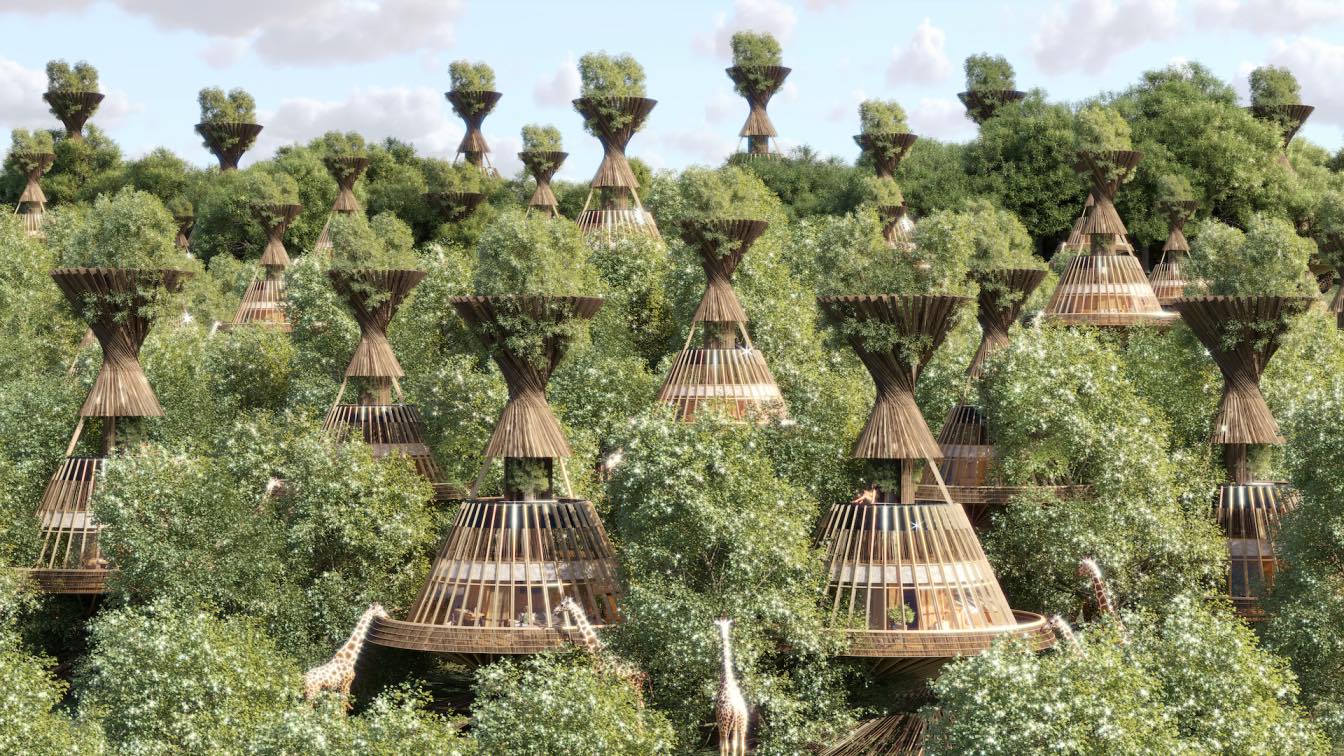
MASK Architects designs the world's first Eco-Tourism based BAOBAB Luxury Safari Resort in Africa
Visualization | 2 years agoMASK Architects has designed the world's first Eco-Tourism based BAOBAB Luxury Safari Resort in Africa which produces its own water autonomously by using ‘Air to Water technology’ energy powered by transparent solar device covered curtain glass.
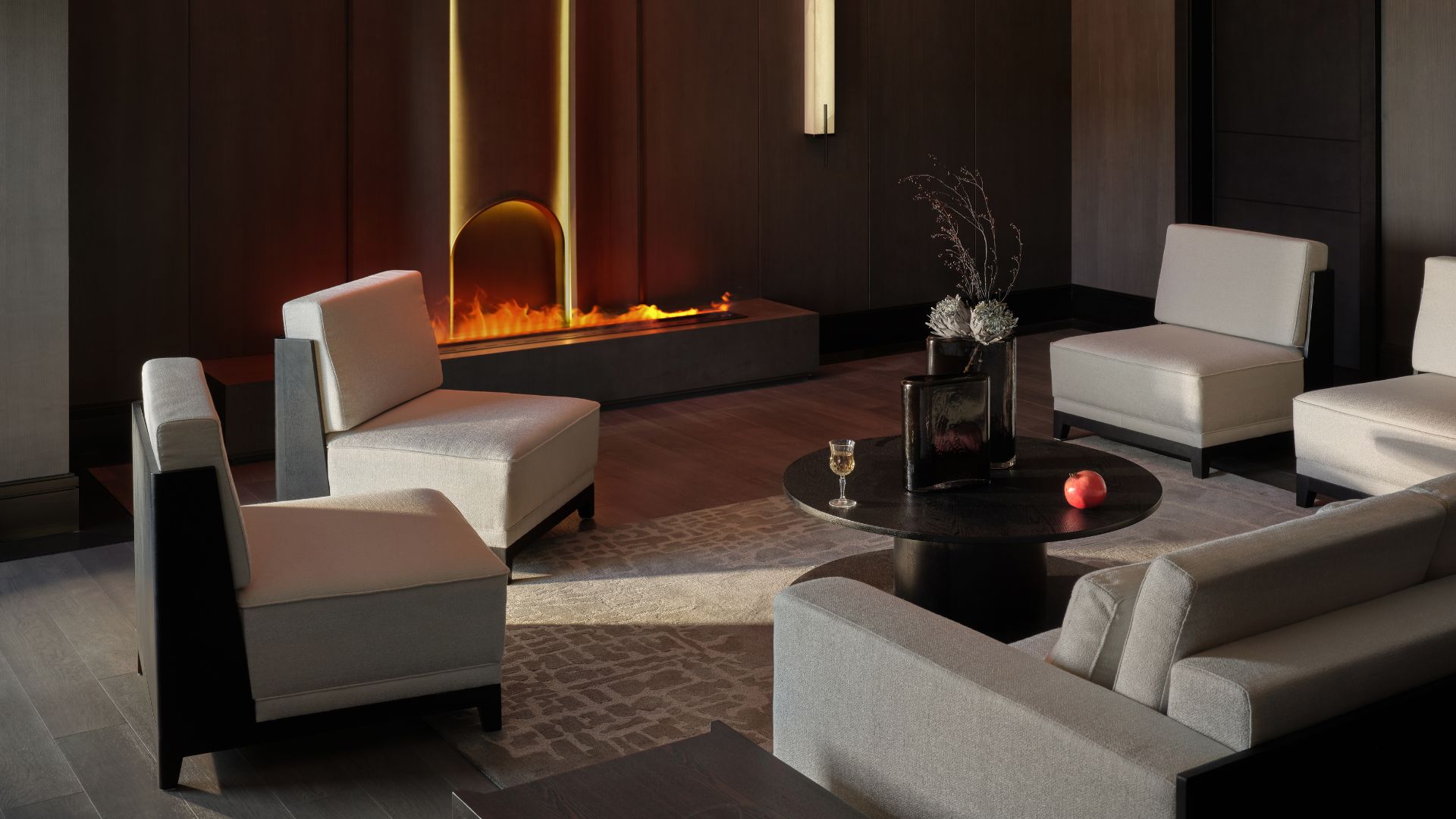
Liú Ting Yu, The opening work of the year: Introverted Orientalist philosophy by ASKOO STUDIO
Interior Design | 2 years agoThe Eastern people are concerned with the interplay of the five elements of yin and yang, which has an extraordinary presence in the inherent logic of this project (the unspeakable layout of Feng Shui). All the above uses reflect our thinking and understanding of the depth of the space to find an appropriate way to interpret it. These intrinsic logic and meticulous arrangements are the inheritance of a pragmatic and can only be understood by professionals and cannot be revealed in words. It is my responsibility to answer for myself and to share more experience with the industry, which is also the utmost respect to non-professional homeowners.
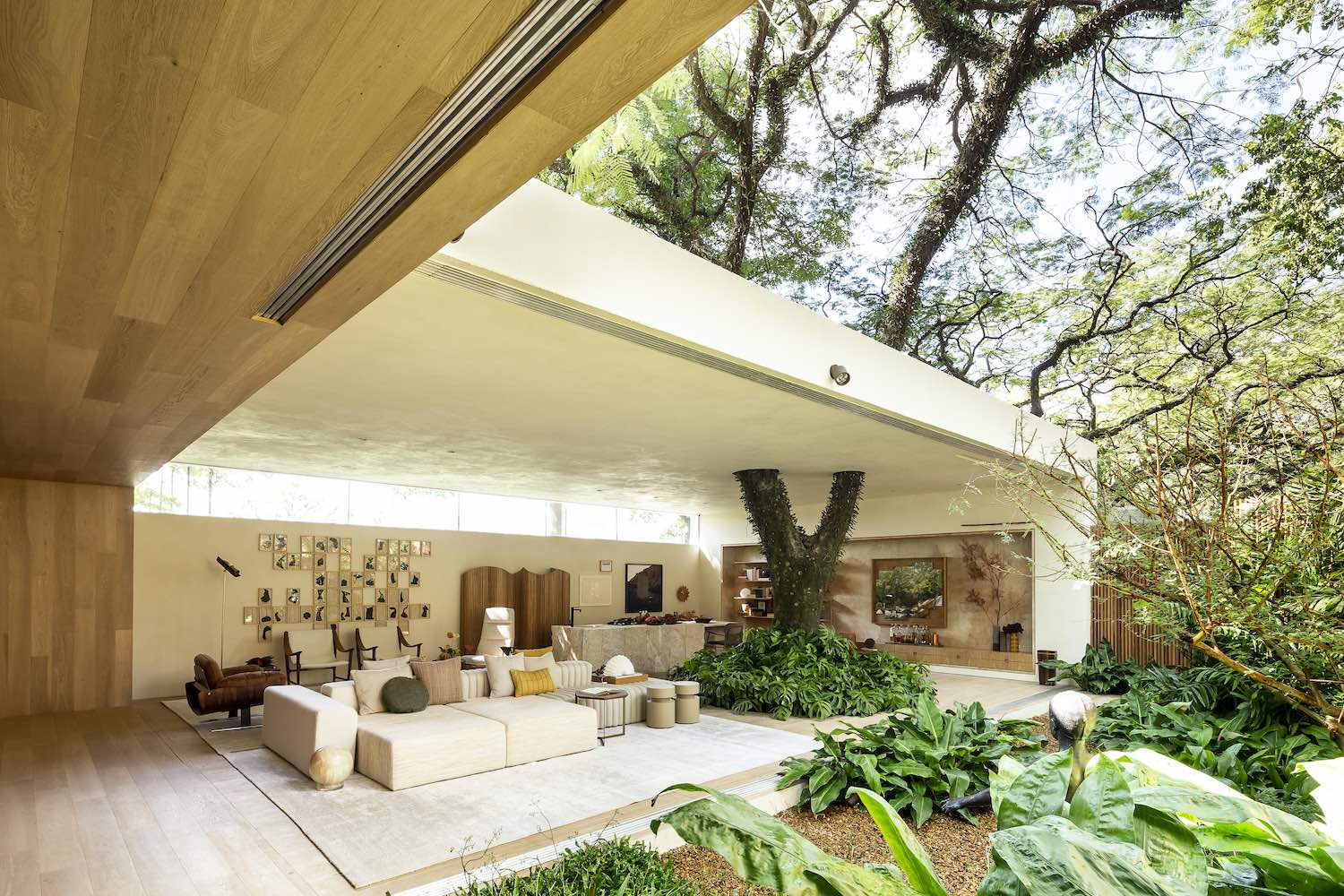
The Sao Paulo-based architecture & design studio Suite Arquitetos has designed "Casa Cor" a contemporary home with a Flamboyant tree inside living room, located in Jardim Everest, São Paulo, Brazil. Project description by architect: This project was developed within the framework of Casa Cor...
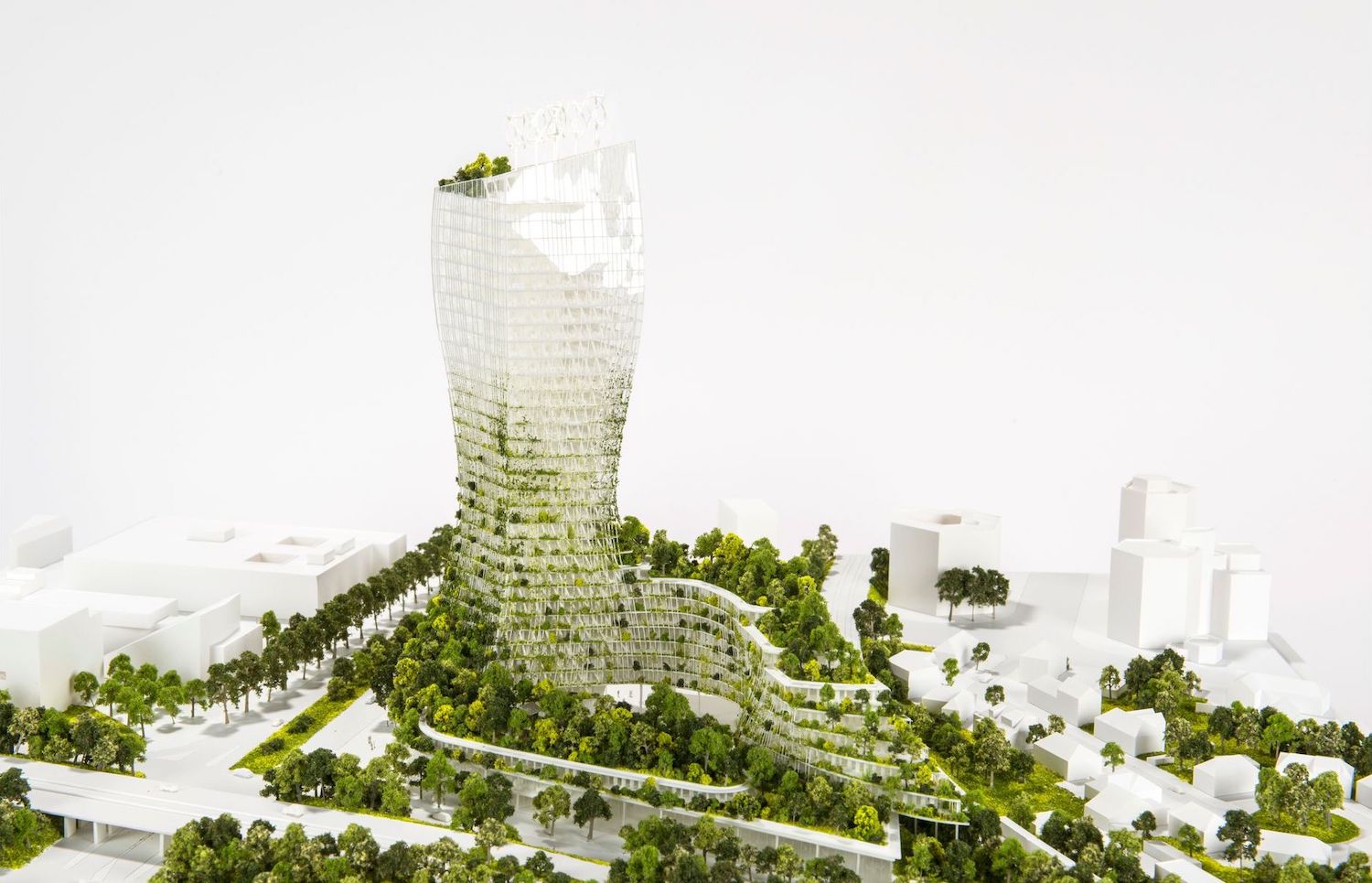
L’arbre de vie, a mixed-use tower in France designed by OXO Architectes - Manal Rachdi
Skyscrapers | 5 years agoThe team OXO Architectes associated with B&C France are delighted to announce that their project “L’Arbre de Vie”won the call for proposals launched by Grand Paris Sud-Est Avenir on the site Ilot Jacquard in Créteil, France. Project description by the architects: The Tree of Life represents ph...
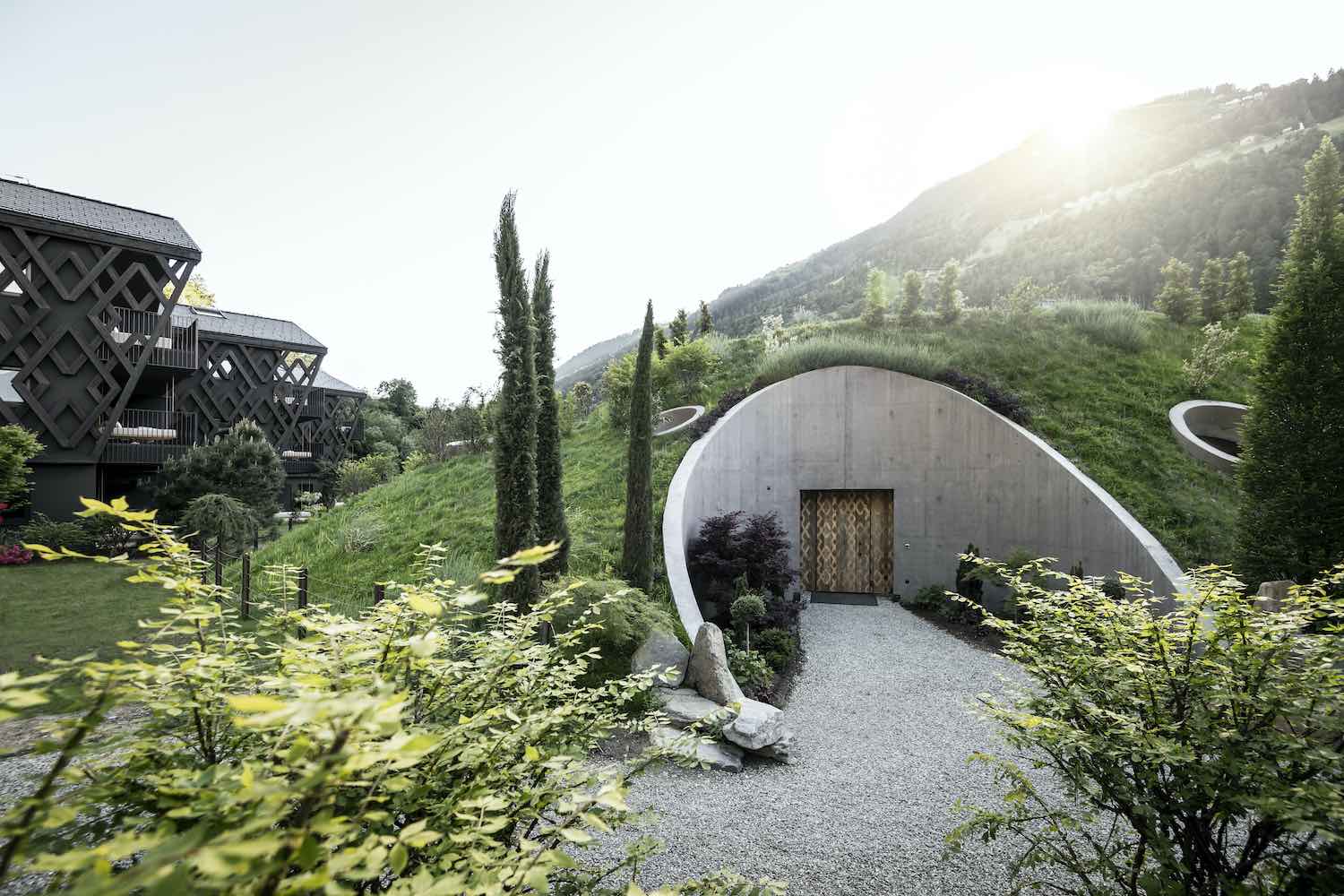
The Bolzano and Berlin-based architecture firm noa* network of architecture has recently completed ''Apfelhotel Torgglerhof'' a hotel located in Saltaus, St. Martin in Passeier, northern Italy. As the age-old adage goes, the apple doesn't fall far from the tree. In South Tyrol, Saltaus, Apfelhotel’s young new generation of owners are breaking new ground while staying true to their traditional roots.