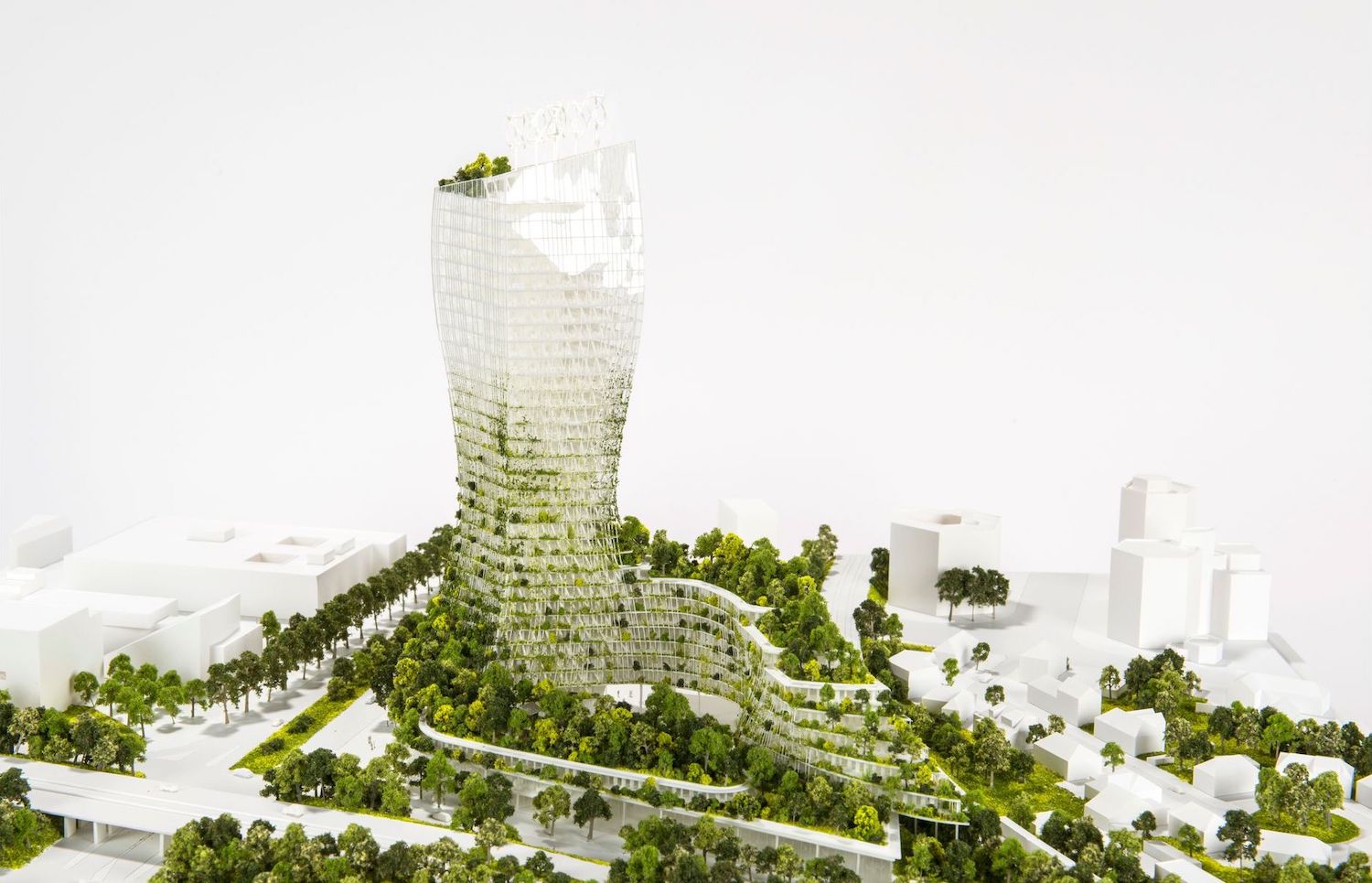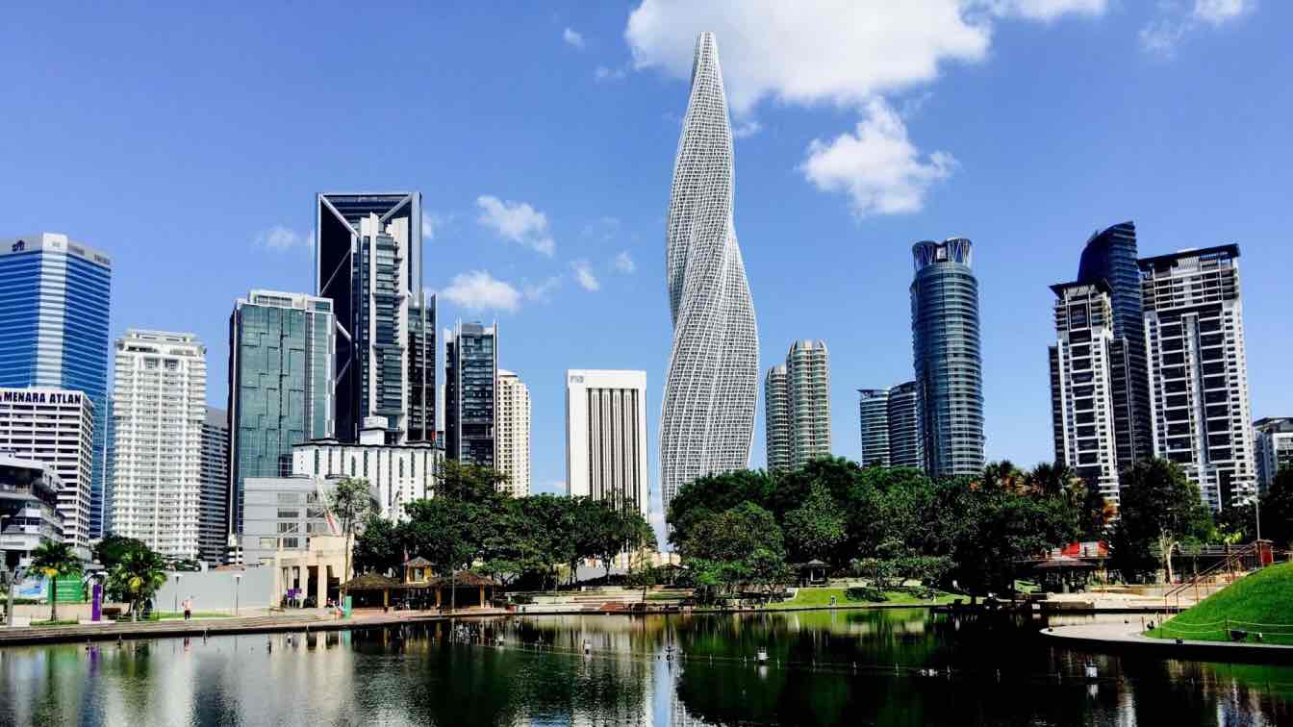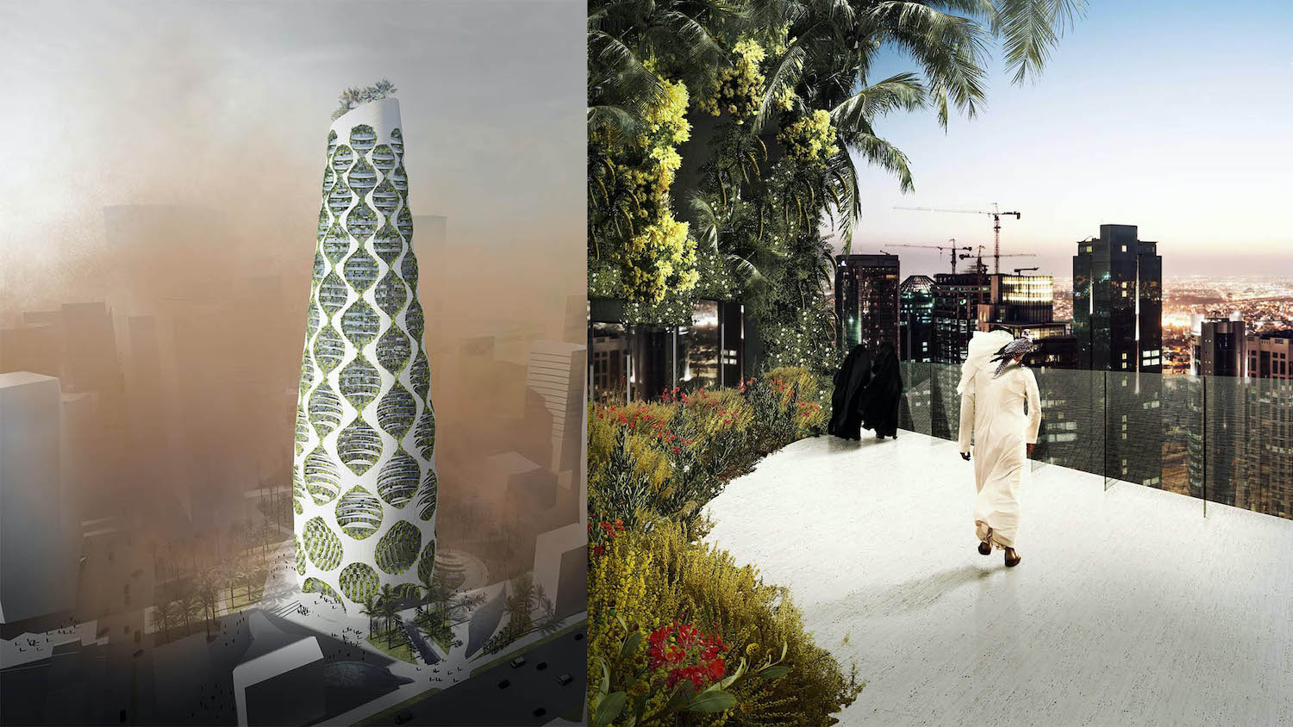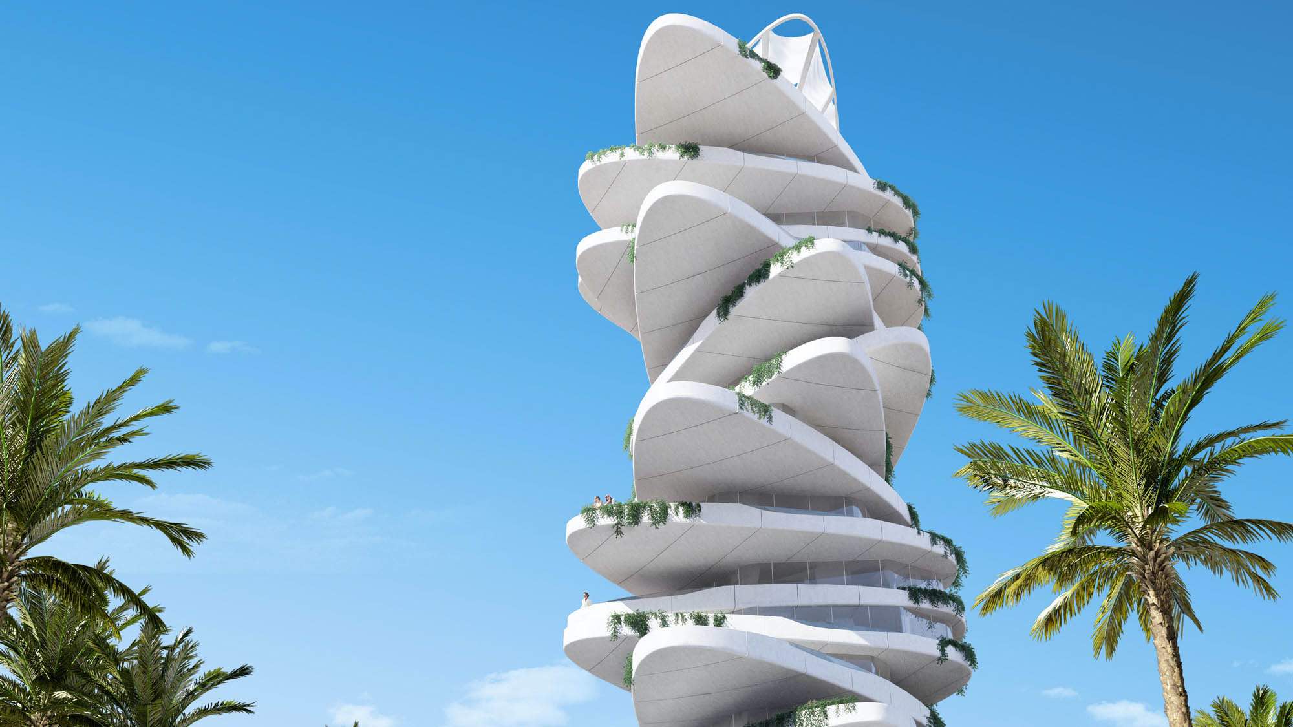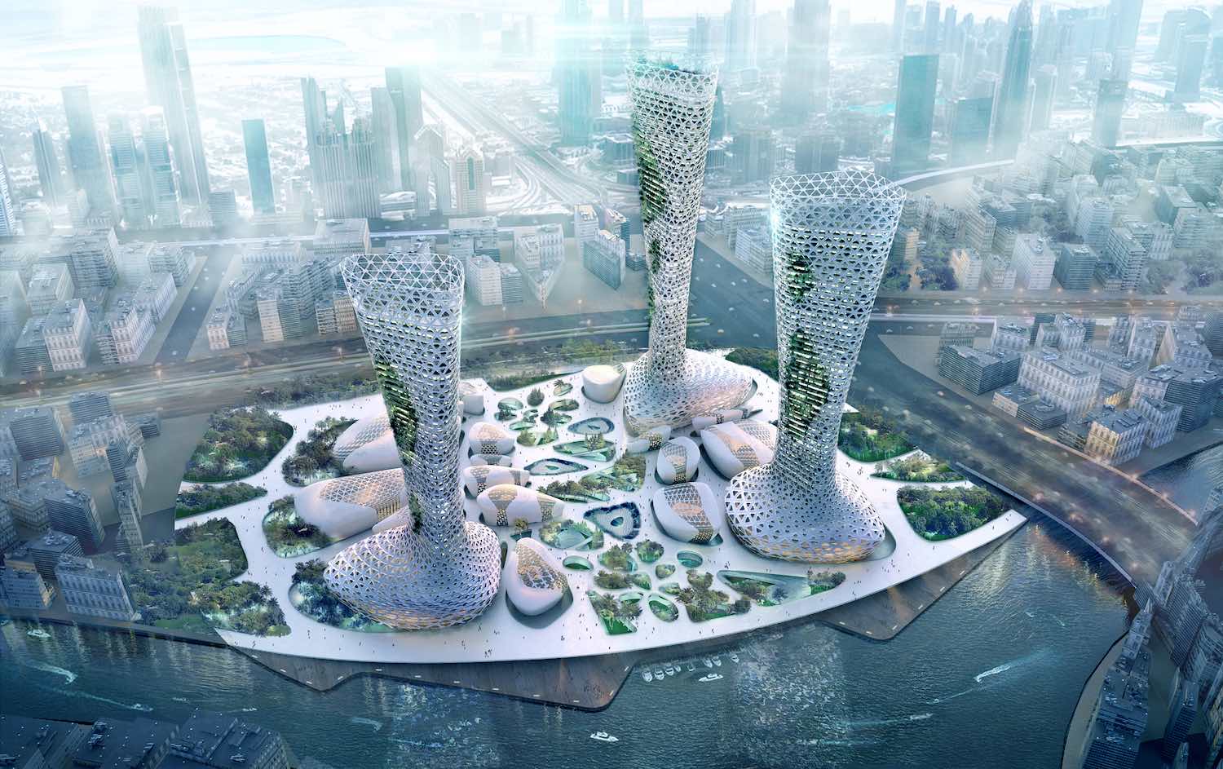The team OXO Architectes associated with B&C France are delighted to announce that their project “L’Arbre de Vie”won the call for proposals launched by Grand Paris Sud-Est Avenir on the site Ilot Jacquard in Créteil, France.
Project description by the architects:
The Tree of Life represents physical and spiritual bloom. Characterized by its very shape; it is deep-rooted underground while it’s ramifications grow and reach the sky. This audacious project characterized by its abundant vegetation will be highly visible from the Paris ring road, thus becoming a strong signal of Créteil.

The project is a hybrid, 50,000 m² of mixed-use facilities, that bring together nature and architecture. The tower is located between the metro line 8 and the future line 15 of the Grand Paris Express. Its aim is to reinforce the urban dynamics and redefine new directions in terms of both landscape and architecture in Créteil, a city already acknowledged for the great diversity of its urban forms and its architectural audacity.

The aspiration of the project L’Arbre de Vie is to actively participate in the future development of Créteil by creating new spaces as attractors and generators of life and well-being. The project will be influencing on the greater scale of its context: Créteil and the territory of Grand Paris Sud-Est Avenir.

Moreover, L’Arbre de Vie will be the tallest green tower in eastern Paris and one of the tallest in Europe and will become a true architectural landmark.

The design of the lower part of the tower focuses on the relation of proximity and complicity with the surrounding public space. Its design will emphasize, resonate and interact with the existing public spaces. The design focuses also on interconnecting different uses. The project itself will be a quality meeting place conceived with a focus on people, who either use inhabit it or simply walk by it.

The tower will host a mixed-use of programs: offices, housing, retail, amphitheatres and classrooms, a sport-health center, as well as a food court. The food court will complement the existing shopping center. Various strategies of urban agriculture will be developed in relation with the future restaurants.
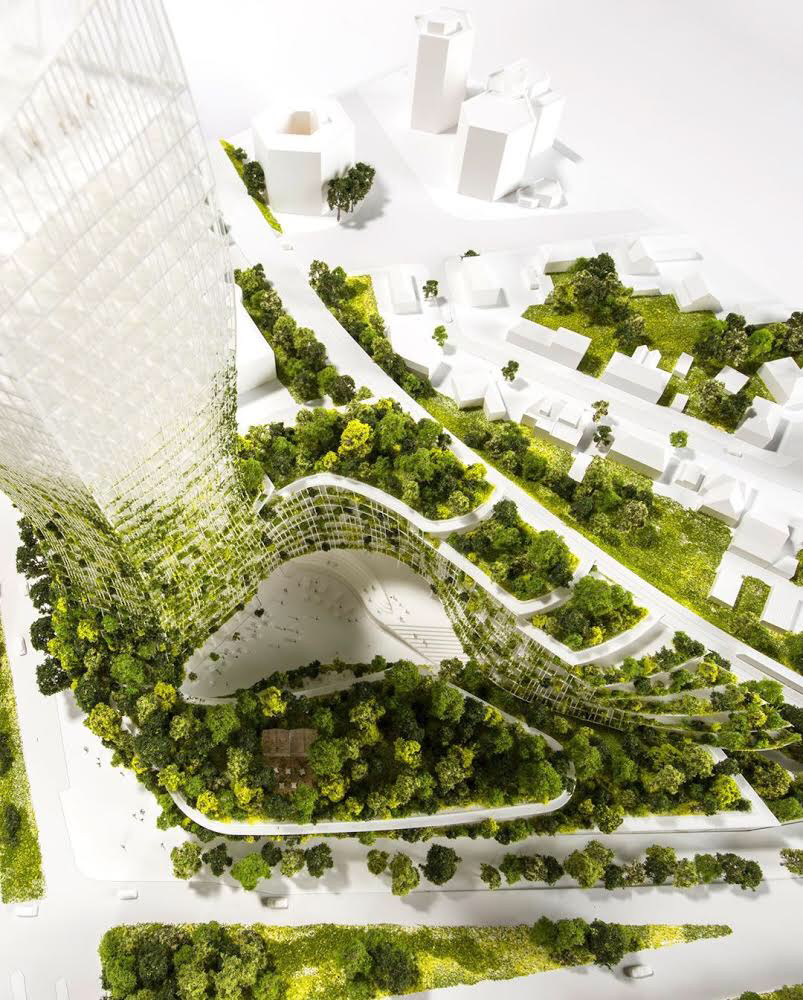
This variety of programs will catalyse social and intergenerational connections, conferring a stimulus for the building to live at any time of day and night. L’Arbre de Vie will open up both to its social and urban environment, for people who use the different programs of the building, but also for all other people, the ones who live or work in the near-by or simply pass-by. Our approach goes far beyond imagining a building closed in itself, that focuses only on the benefit of its users. Thus, our concept centres on the well-being of all residents and the inhabitants of Grand Paris Sud-Est Avenir. The top terrace of the tower will be accessible to all to enjoy its panoramic restaurant.

We believe that all the programs such as housing, work or business require new reflections and new synergies must be found. The project we propose approaches new urban, landscape and architectural ideas, as a set of beliefs focused on its direct and indirect users and different scales: that of the user, the site and the territory of Ile-de-France. We want this project to be a real statement of the concept: «act local, think global».










Project name: L’arbre de vie
Architecture firm: OXO Architectes - Manal Rachdi
Location: Créteil, France
Project team: Alex Fripp (Project leader), Arthur Lachard, Mariana Haas, Helena Frigola
Program: offices, housing, restaurants, amphitheatre, classrooms, sport-health centre
Size: 50 000 m²
Height: 140 meters
Status: Competition won in June 2019 - Ongoing studies
Structural Engineering: Bollinger + Grohmann
Environmental Engineering: Franck Boutté Consultants
Real Estate Consultant: Colliers International, BNP Paribas Real Estate
Consulting companies: MATIERES, CYD Playgrounds
Sports Sponsors: Olivier GIRAULT, Thierry OMEYER

