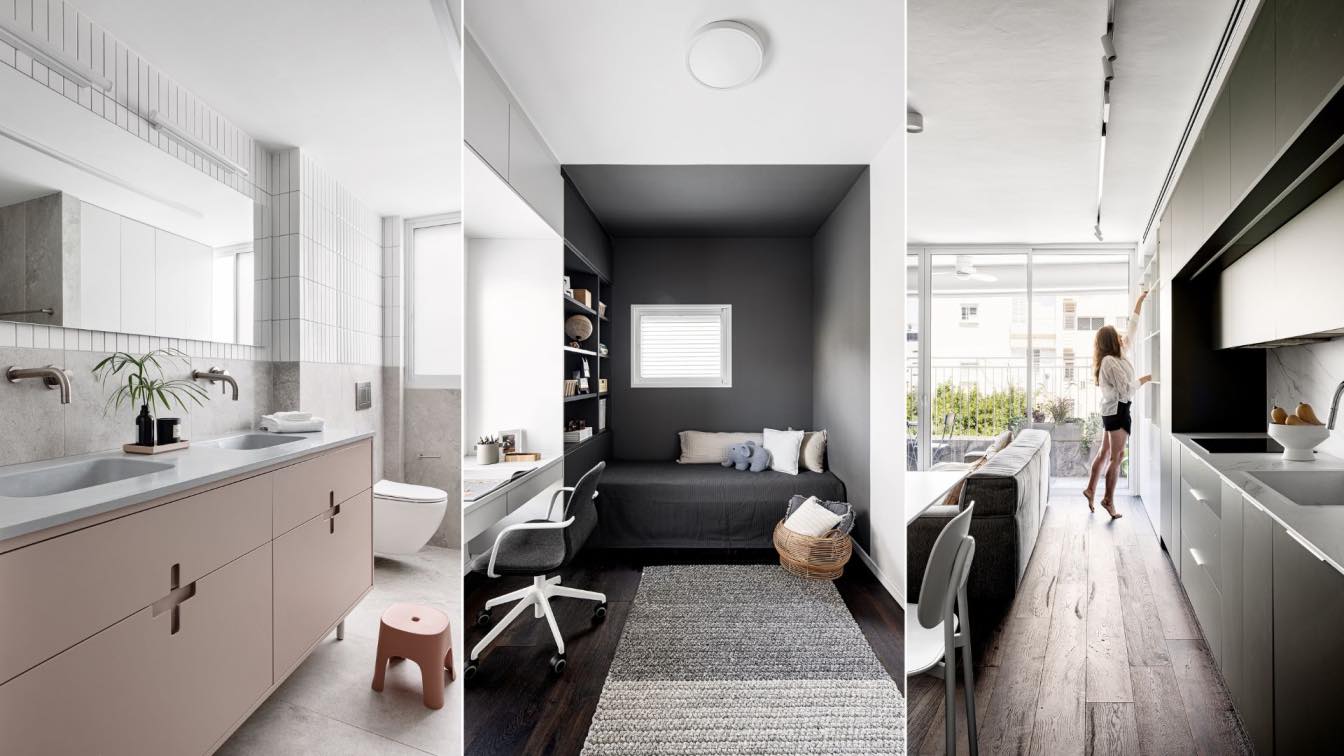
There are some projects that no matter what, even if you are 8 months pregnant, in the middle of August, with a 3-year-old daughter, you just can't say "NO" to them. Even though I was due to have another baby right before the end of this project, I just couldn't refuse. Right from the beginning I realized we are very close neighbors. How close? only 30 steps DOOR TO DOOR.
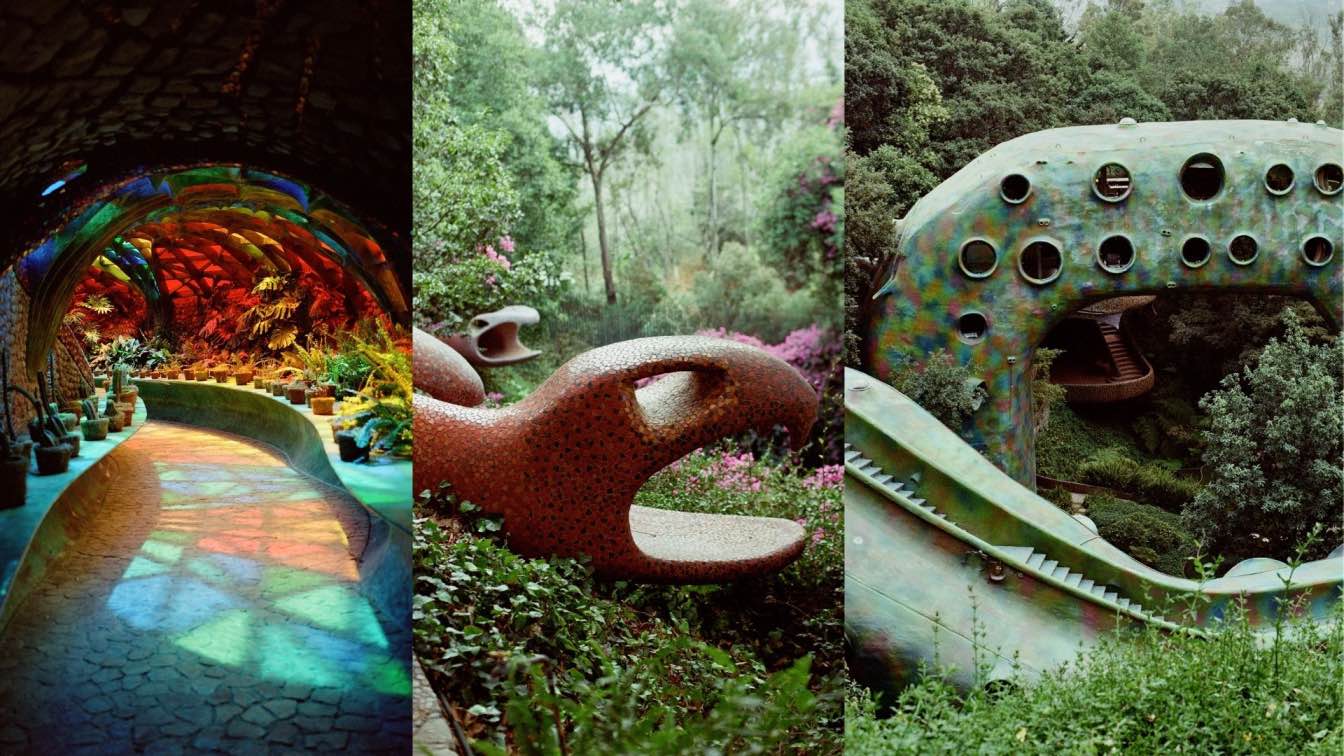
El Nido de Quetzalcóatl: A residential complex in Naucalpan, State of Mexico by Javier Senosiain
Organic House | 2 years agoEl Nido de Quetzalcóatl is an architectural project created by architect Javier Senosiain. The creation of this space was a challenge at the construction level due to the irregular terrain of 5,000 square meters in which it is located, however with time it was possible to create a residential complex of 10 apartments, surrounded by gardens, water mirrors and a forest of oaks.
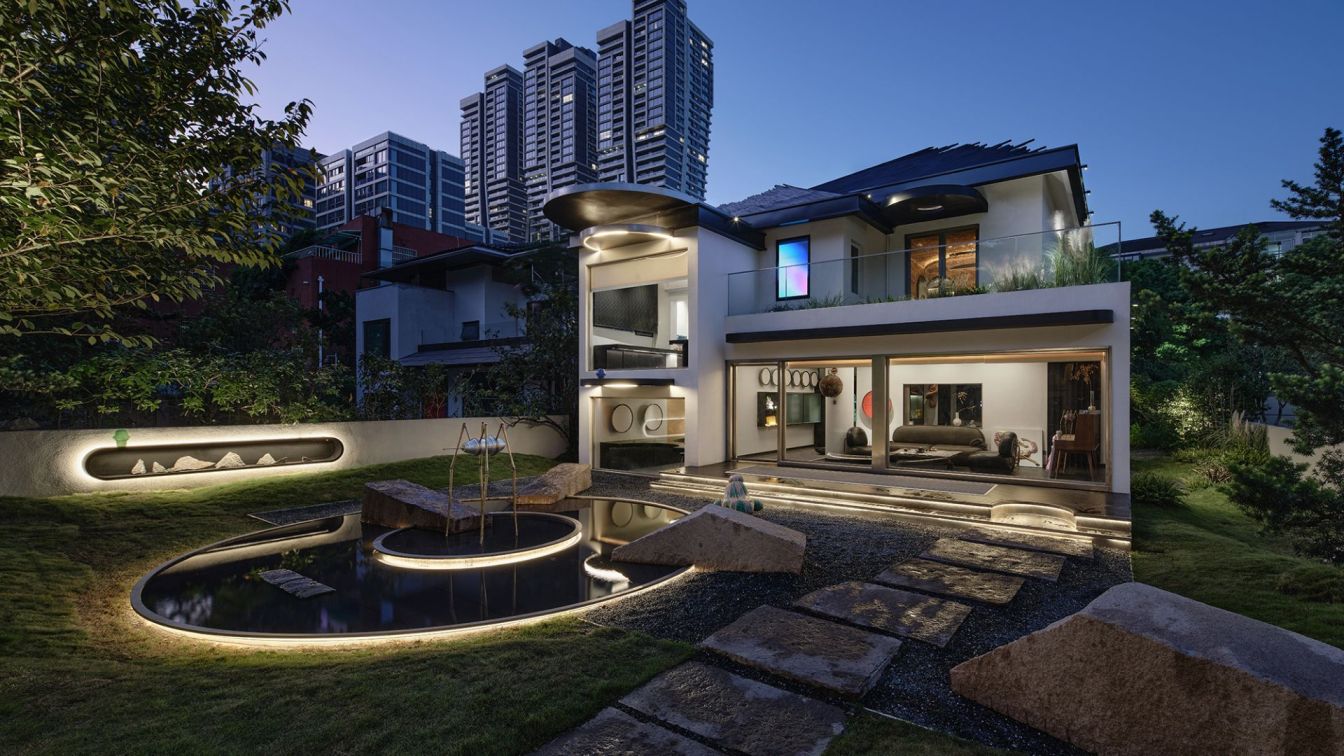
PIG HOUSE, the office of PIG DESIGN, is located in an old residential area in Binjiang, Hangzhou. It adjoins the bank of Qiantang River, and faces the West Lake across the river. In order to break away from traditional office buildings' indifference to the local environment and lack of cultural significance, Li Wenqiang decided to transform a detached old house into PIG DESIGN's studio.
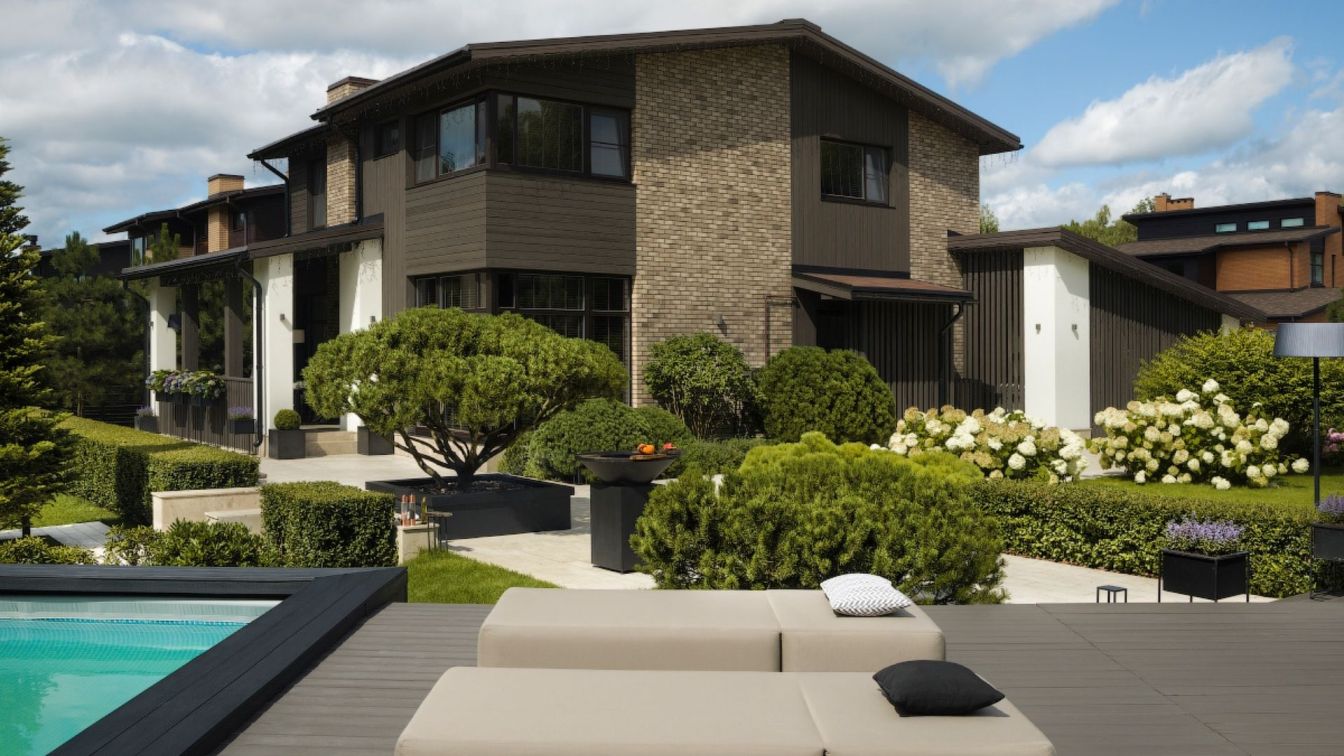
INRE Design Studio have finished the project for a private residence in Svetlogorye village including the renovation of a typical cottage and the landscaping of a 0.2 ha plot. The architectural design takes contextuality as its main theme.
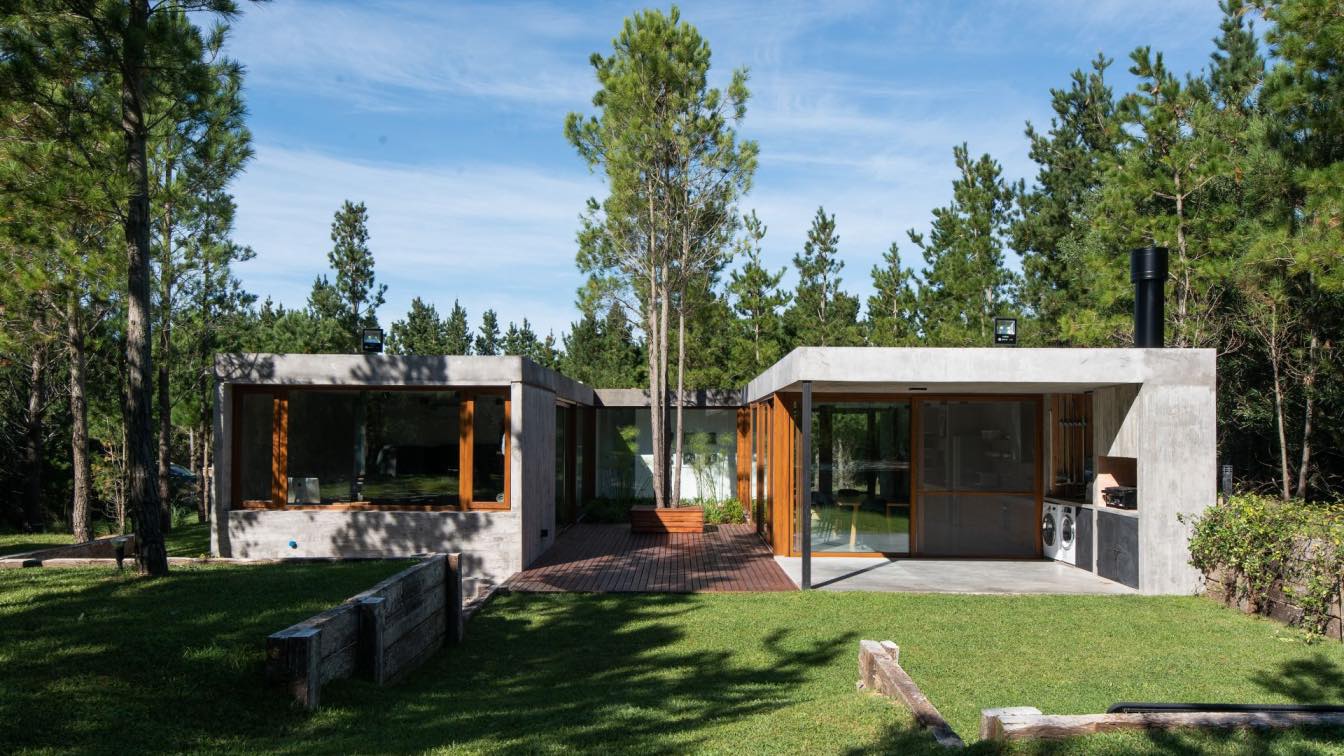
Estudio Centro Cero designs Senderos IV Lote 492 in Costa Esmeralda, Partido de la Costa, Buenos Aires, Argentina
Houses | 2 years agoThe project is in La Costa, Buenos Aires, in the Senderos IV area of Costa Esmeralda, a private neighborhood developed between route 11 and the Buenos Aires maritime coast. The house implant on a property with a slight upward slope, surrounded by a dense forest of young pines.
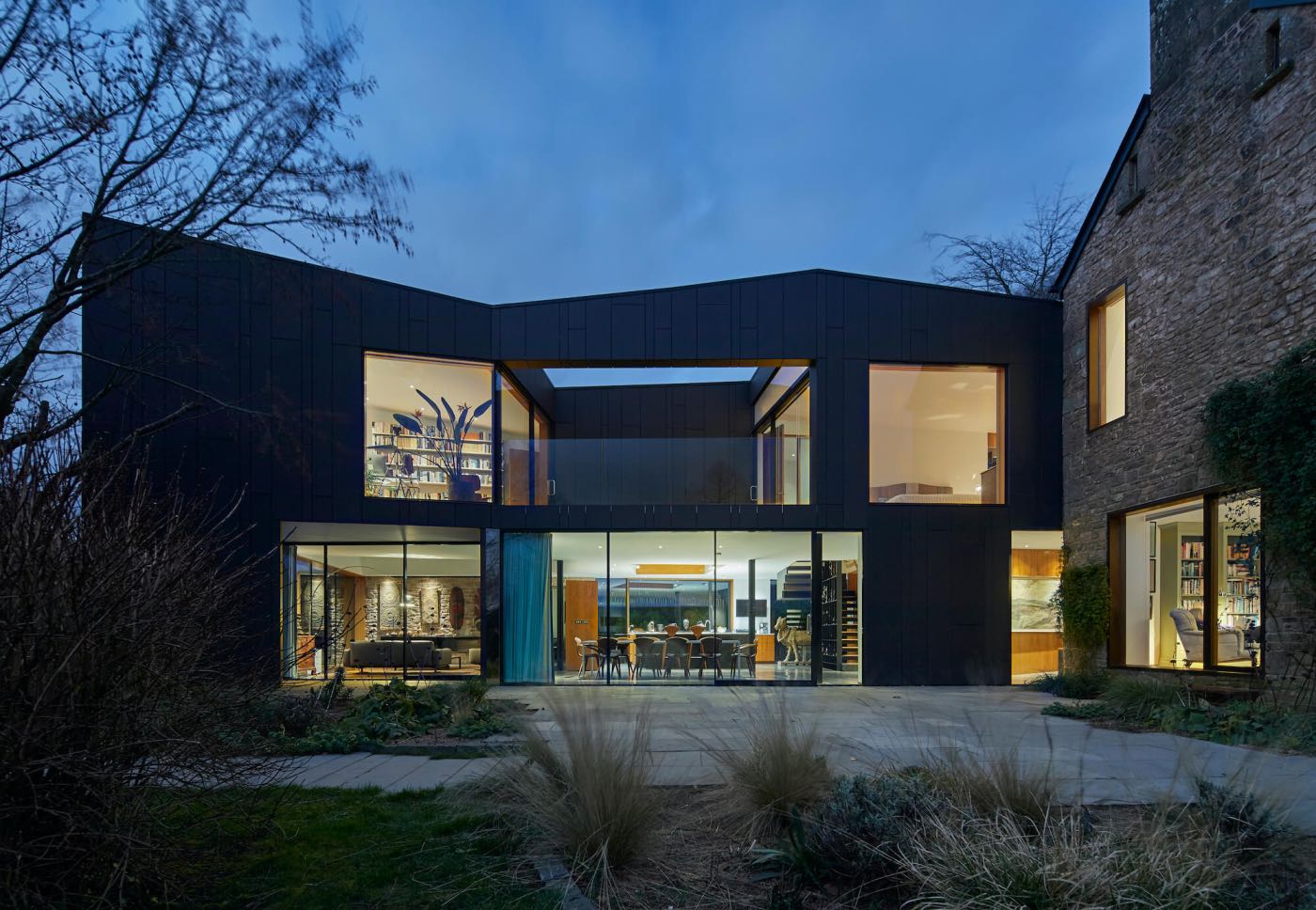
Alison Brooks Architects completes a monumental house and living art gallery high above the Wye Valley. Alison Brooks Architects’ latest house is set atop the highest point in Gloucestershire, overlooking the Wye Valley. The result of a ten-year collaboration, this new house and landscape project celebrates domestic living amongst an extraordinary collection of Indian and African Tribal Art. It includes the restoration and conversion of a late Georgian farmhouse to a Gallery and office, a new fully accessible ‘West Wing’, a sequence of walled gardens and a new Pool Gallery.
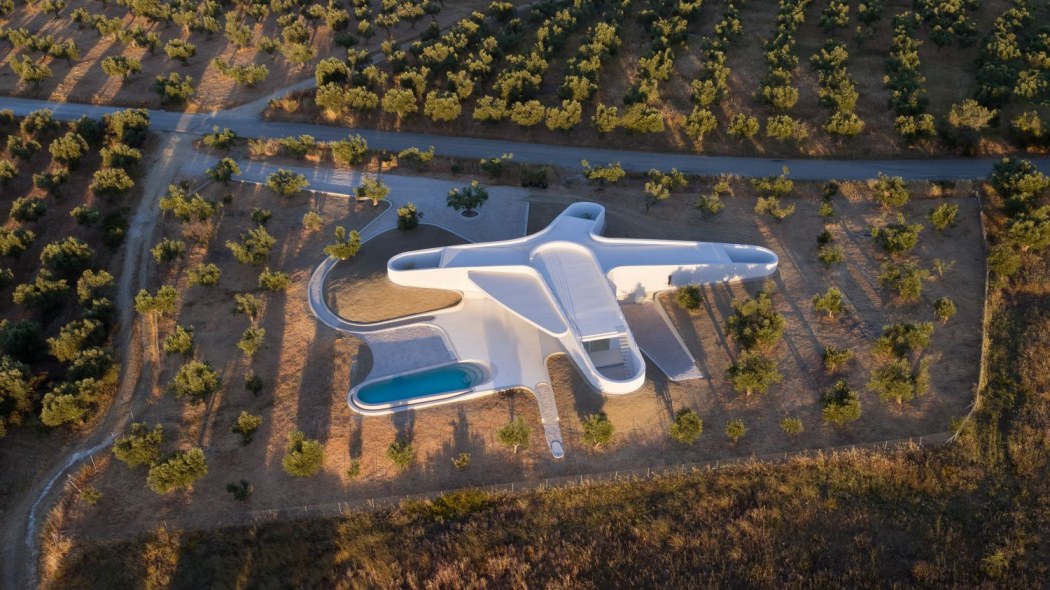
KHI is located in a gently sloping olive grove in the southern Peloponnese. The project is formed by a single continuous rippling wall that frames a series of protected courtyards at the extremity of each wing.
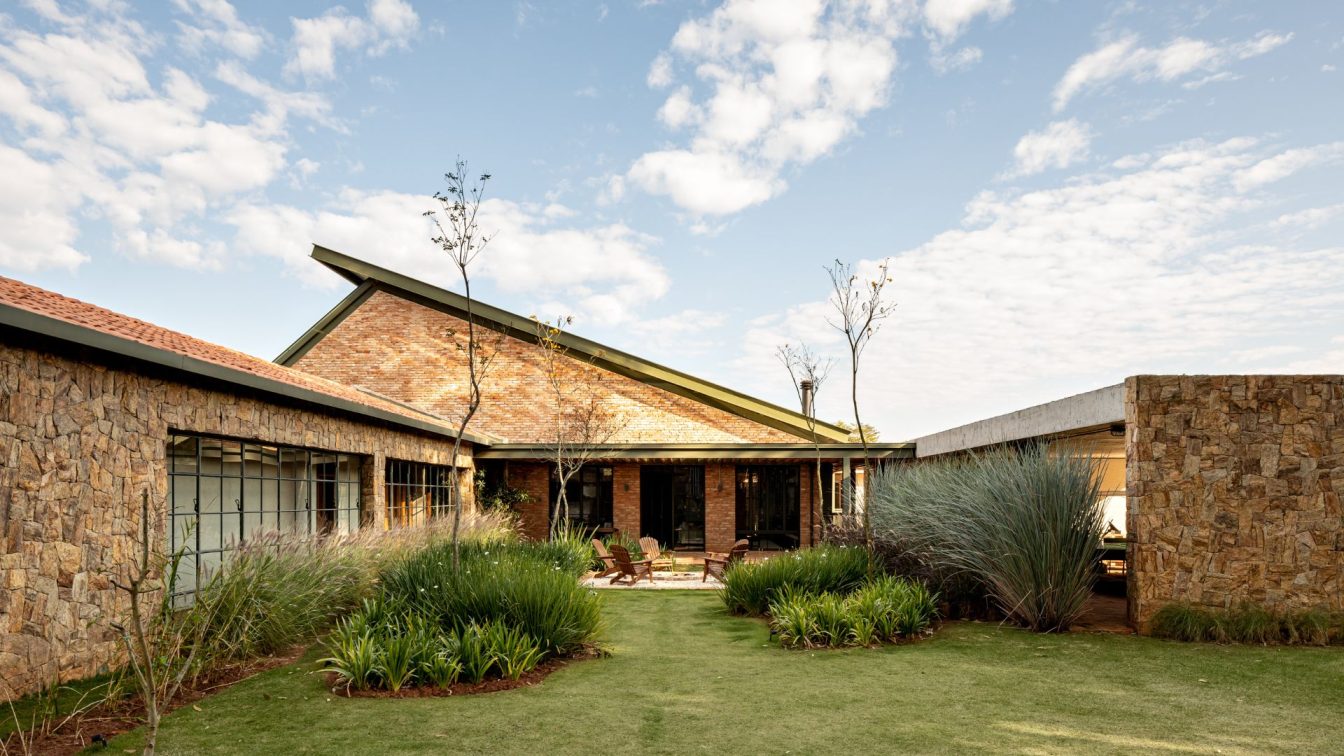
This country house was designed for a family with two kids and many friends. It is in a gated community, and though surrounded by neighbors, it enjoys some isolation from them, so the project can better explore the interaction between the interior and exterior spaces. Relevant aspects of the proposition are to be able to contemplate the dawn, the sunset, and the open views towards nature.