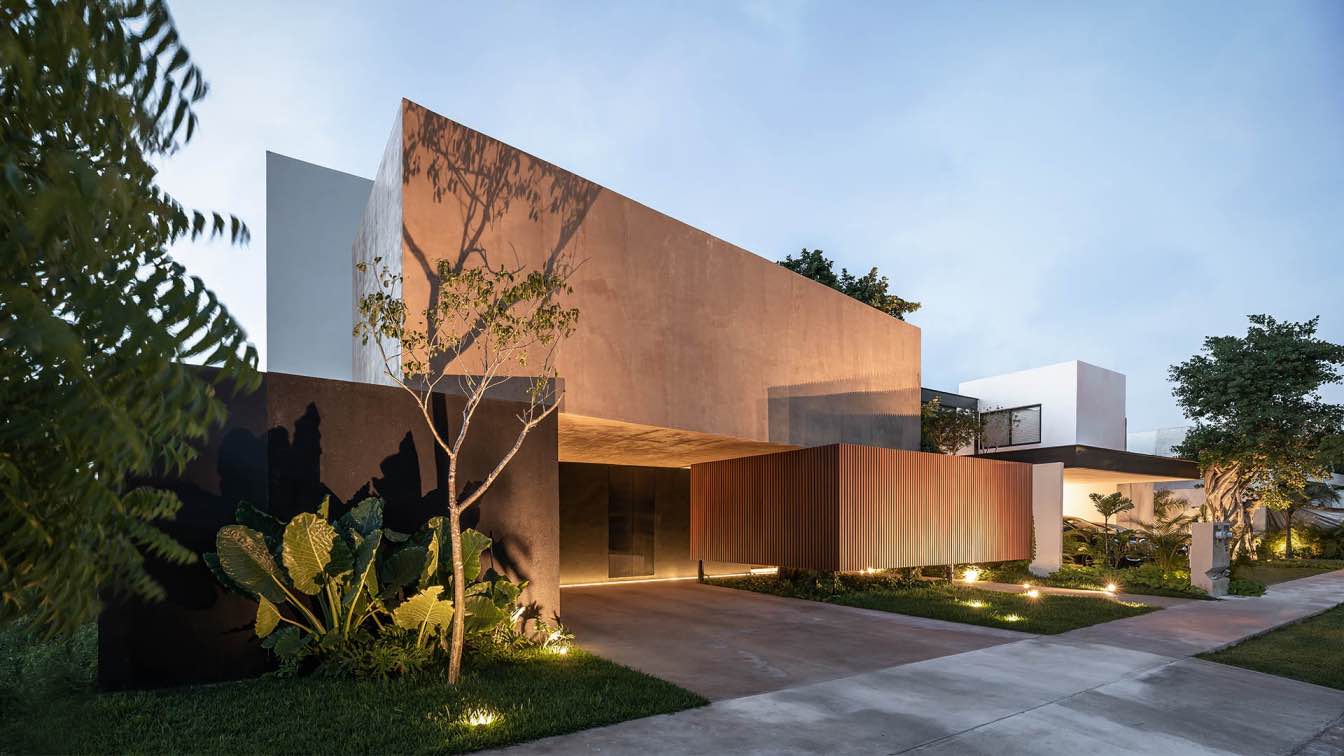
Casa RELO is a reflection on the meaning of intimacy, a dialogue between privacy and curiosity. An introspective home that does not show much on the outside, but that reveals its essence when walking through it. Solid but transparent at the same time, whose interior patios bring life to the spaces.
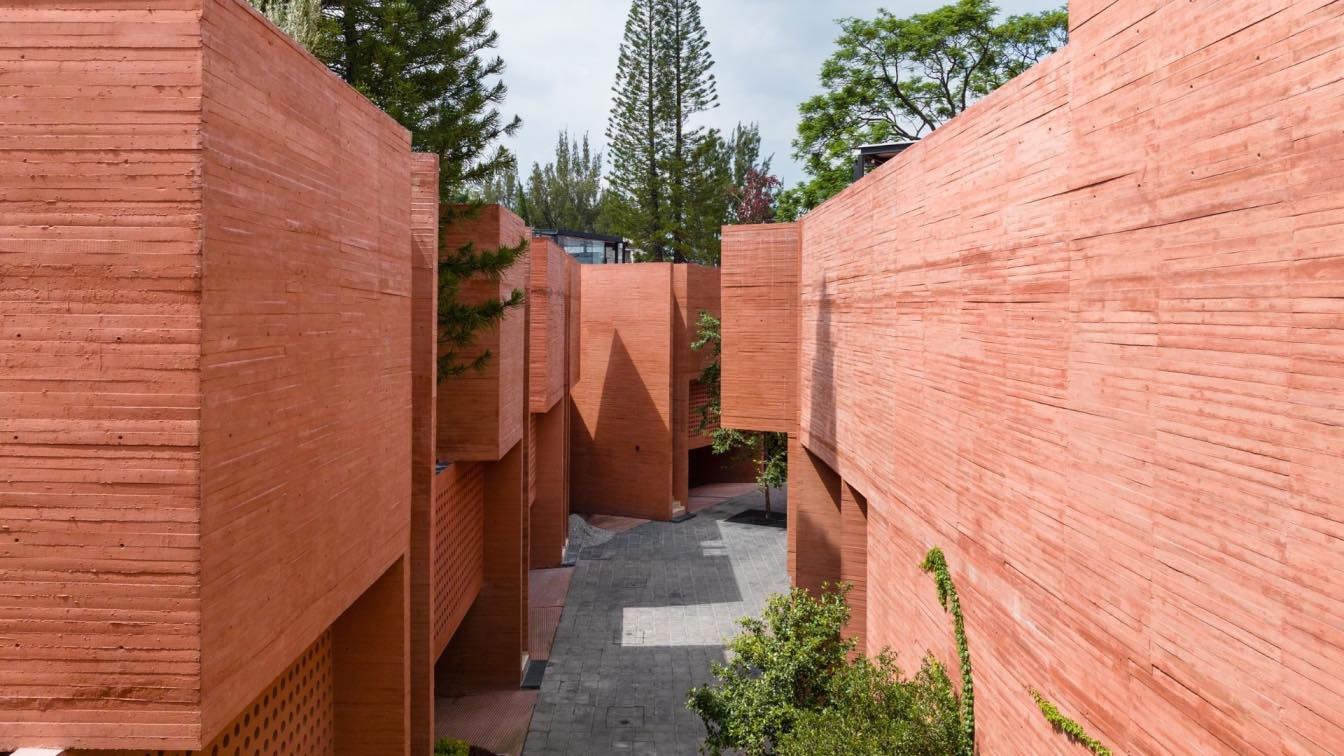
Real de los Reyes Residential Complex in Coyoacán, Mexico City by Miguel de la Torre mta+v
Residential Building | 2 years agoReal de Los Reyes is a housing project designed by the architectural firm Miguel de la Torre mta+v. The spaces of the houses are designed to be versatile for daily life, meetings or rest. It offers the possibility of customizing the finishes according to the preferences and needs of its inhabitants. It has 13 houses, from 320 m2, distributed on three levels, with ample parking, a roof garden and a patio.
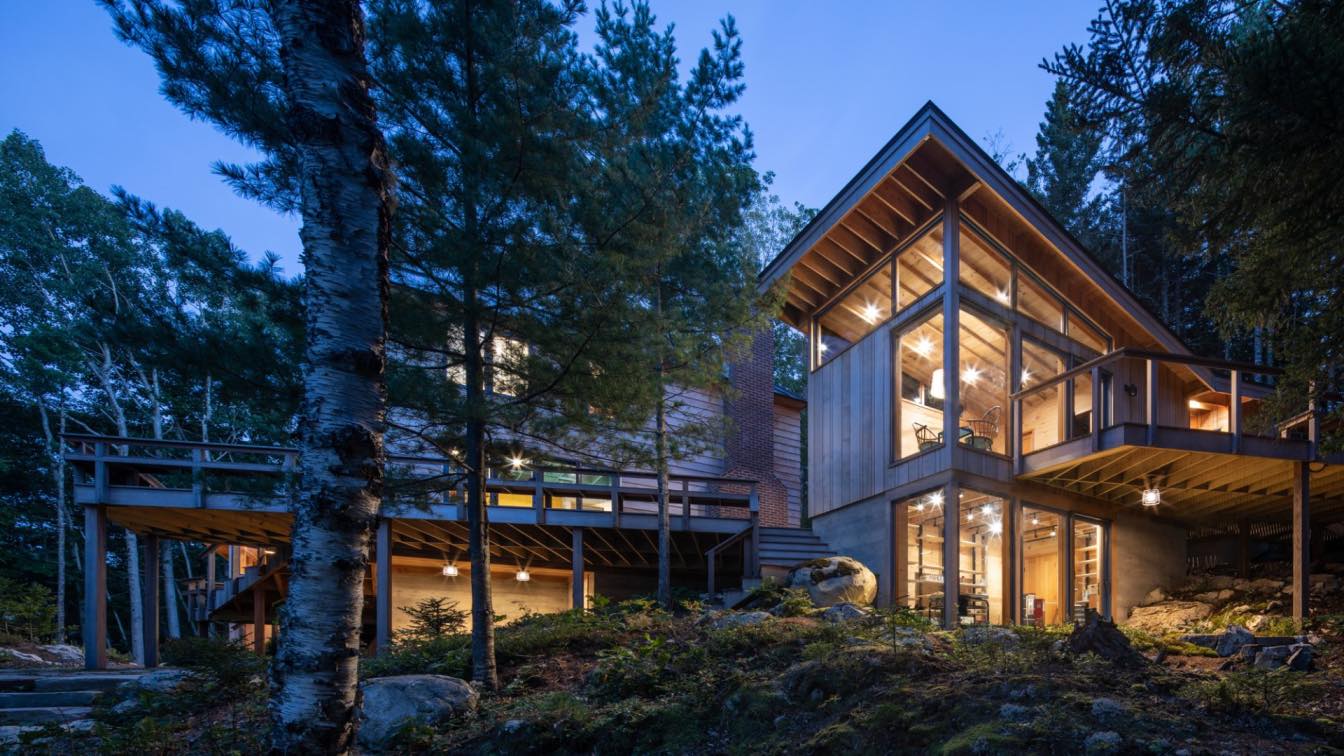
Located in a cove along the North Atlantic coast of Maine, this project realizes the clients’ vision of an accessible home, retreat, and working artist studio. The family has deep ties to this special place, many generations have lived and vacationed along its shores.
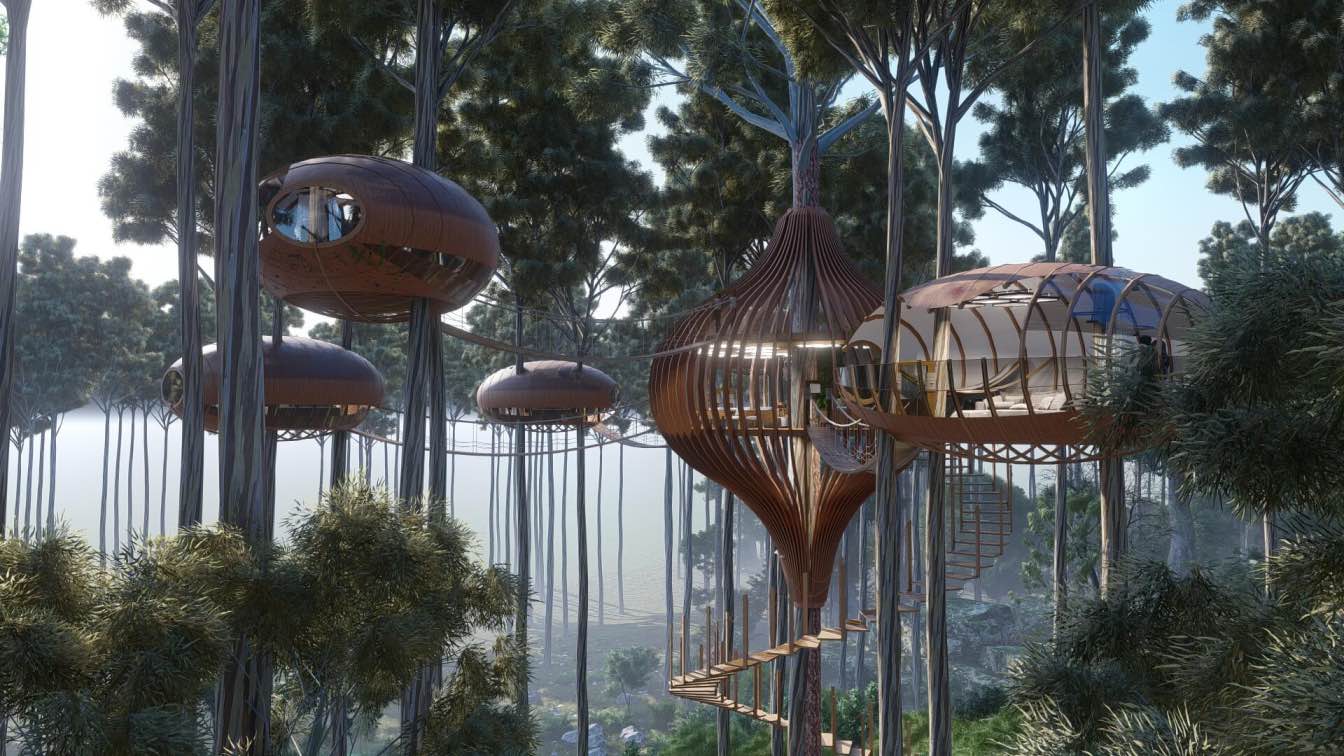
Hotel complex located on the trees of a forest that are connected to each other by wooden suspension bridges and tensioners, all part of a central nucleus with a vestibule and a viewpoint restaurant that distributes the bedrooms with bathrooms.
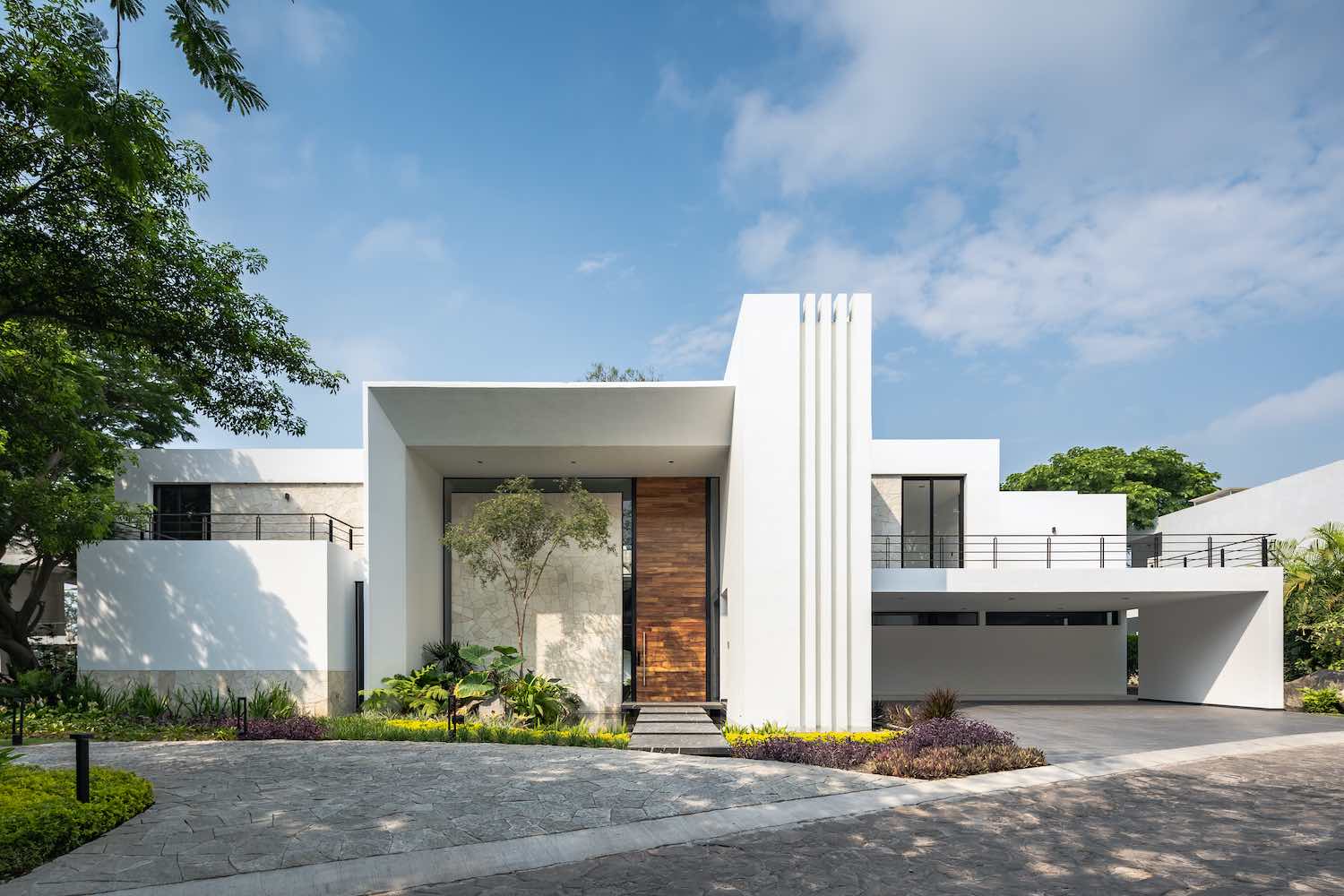
The Colima-based architecture firm Di Frenna Arquitectos has recently completed Casa del Agua a single-family house that located in Colima city, Colima, Mexico. Project description by the architect: Built in Colima, under a tropical-humid climate; It was decided to take advantage of the opport...
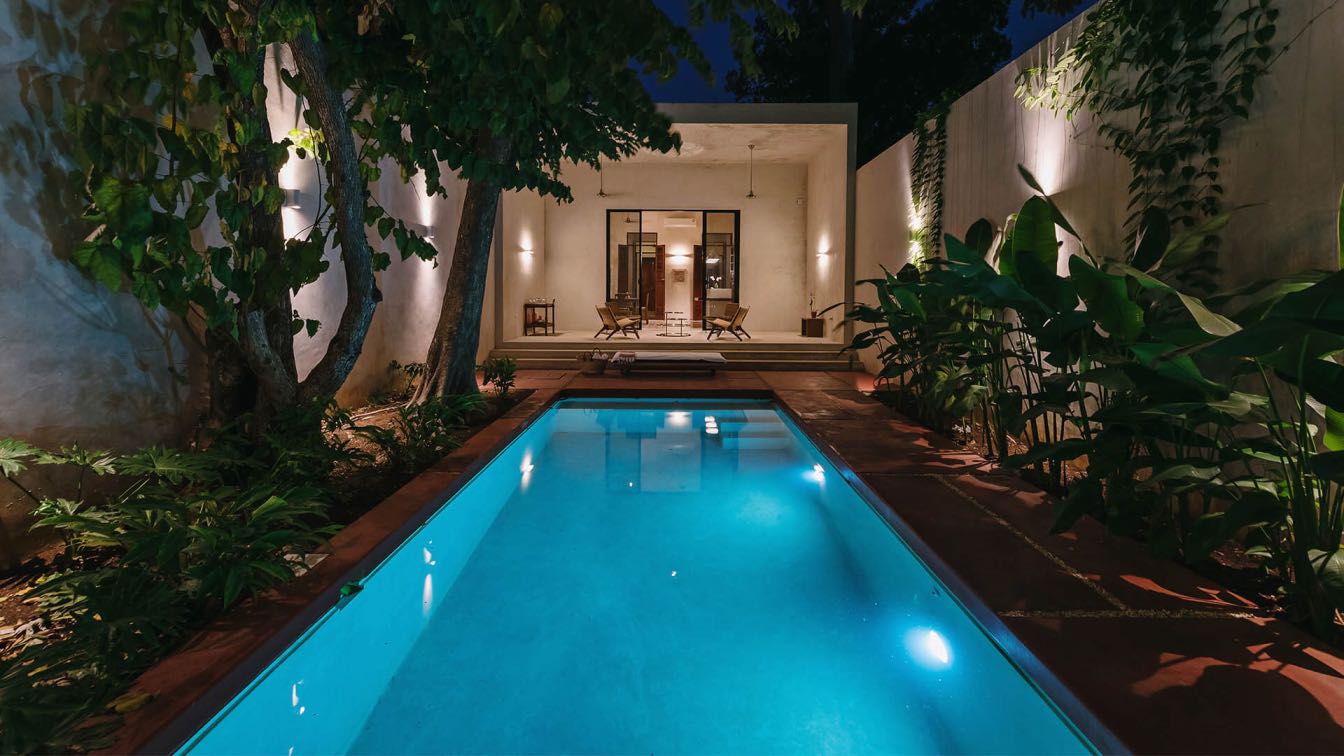
The trees stay! This was the initial phrase in the interview with the owners of the property, a pair of preexisting galleries, the first one with a shed covered in soot, barely noticeable the color of the clay roof tiles, and the second one covered with metal sheets was almost unable to sustain.
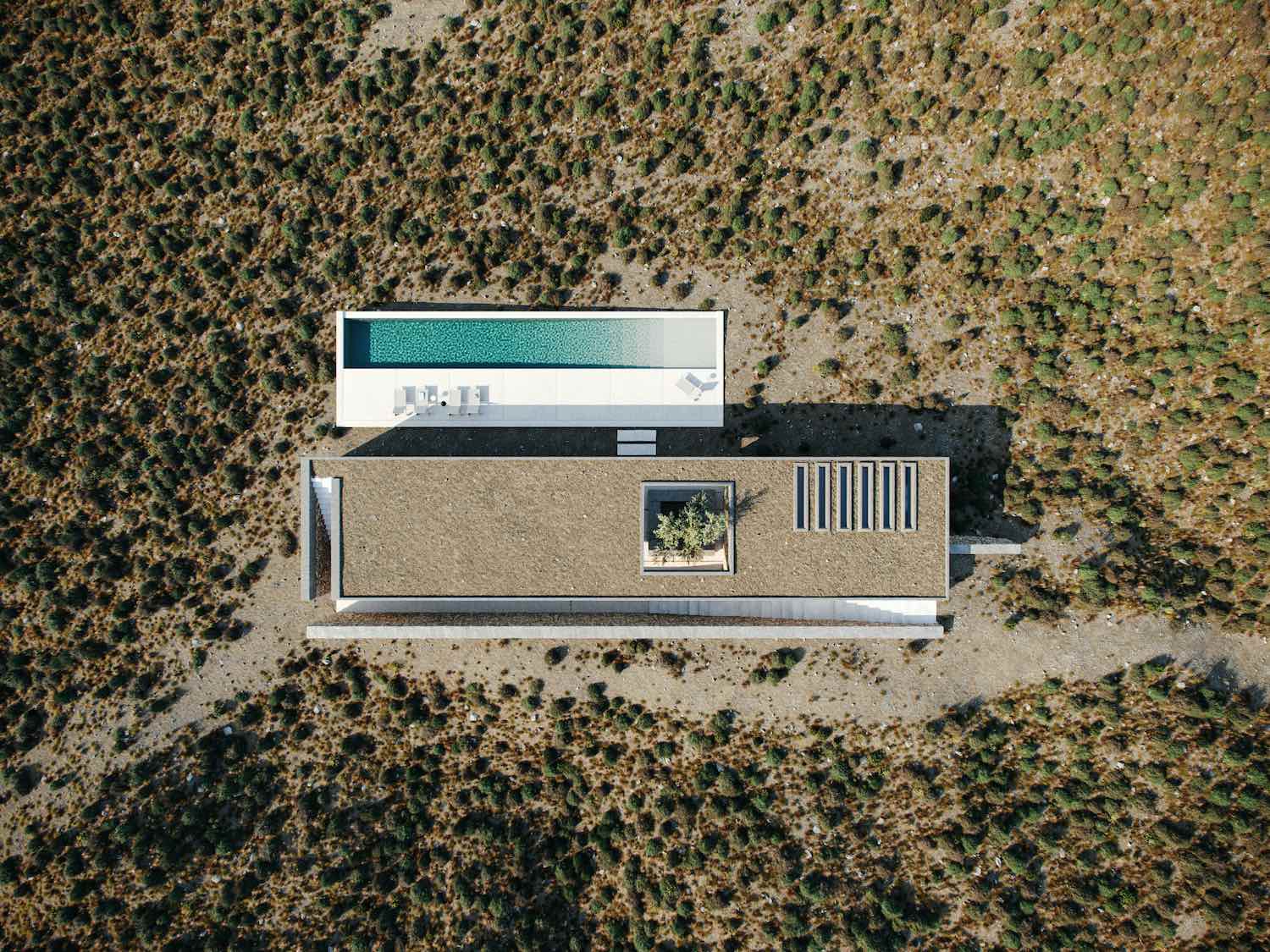
Preliminary design and 3d visualization of a villa by Kostas Tsilivis, located on the Greek island of Serifos in the Aegean sea.
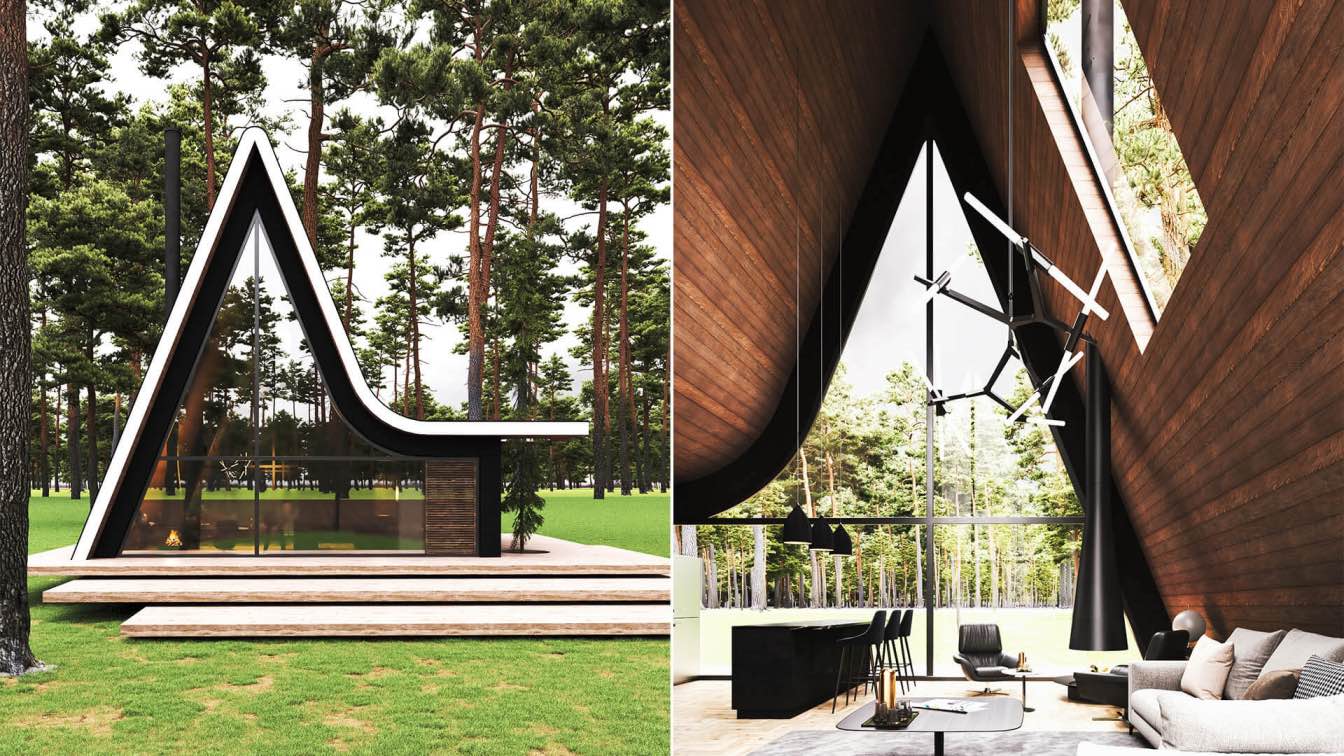
Illinois Cabin House in Shawneetown, USA Concept by Milad Eshtiyaghi Studio
Visualization | 4 years agoMilad Eshtiyaghi: The location of this project is in Shawneetown, Illinois. In designing the form of this project, due to the climate of the site, we designed it to be sloping so that the slope rises from the ground and after forming the form of the house.